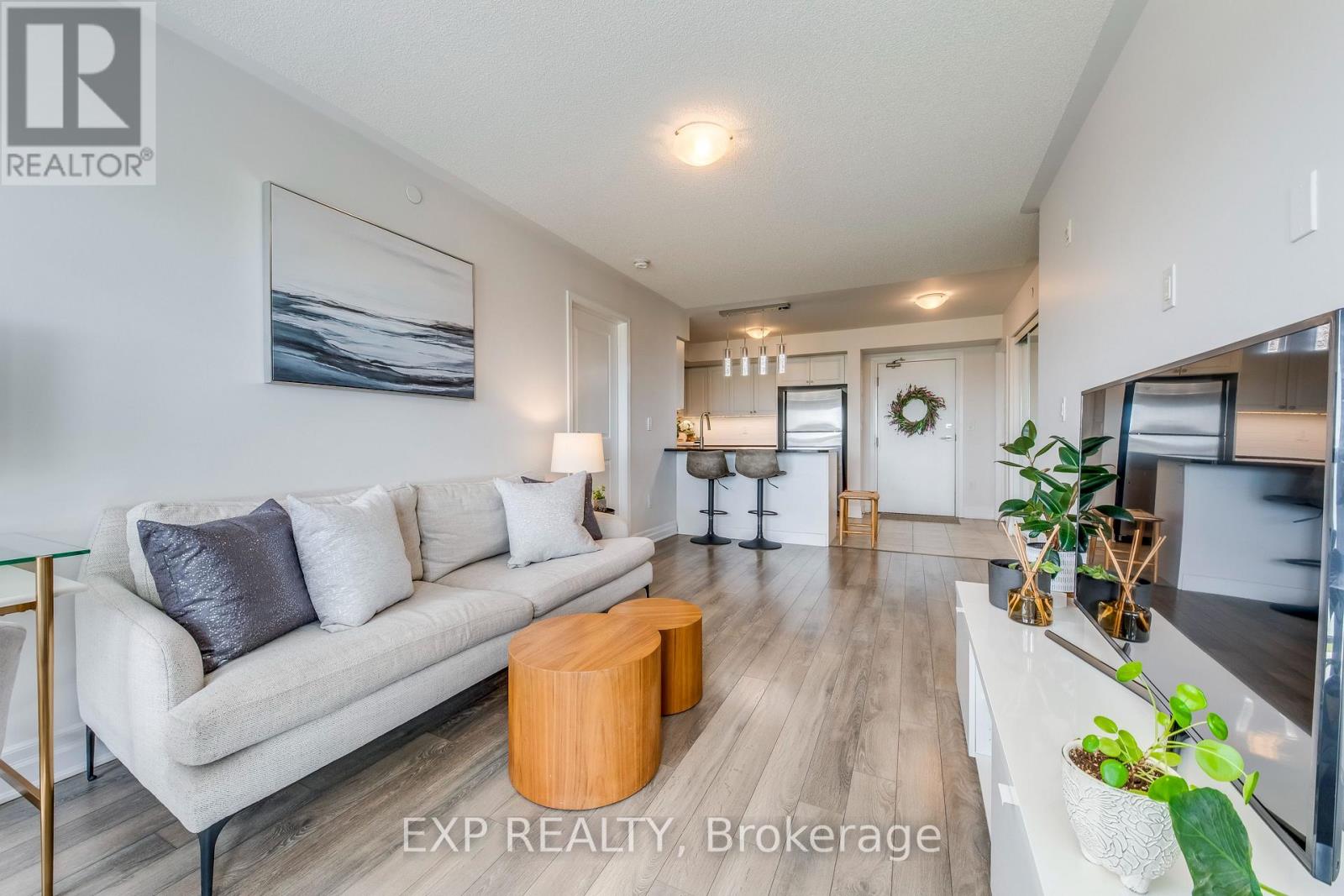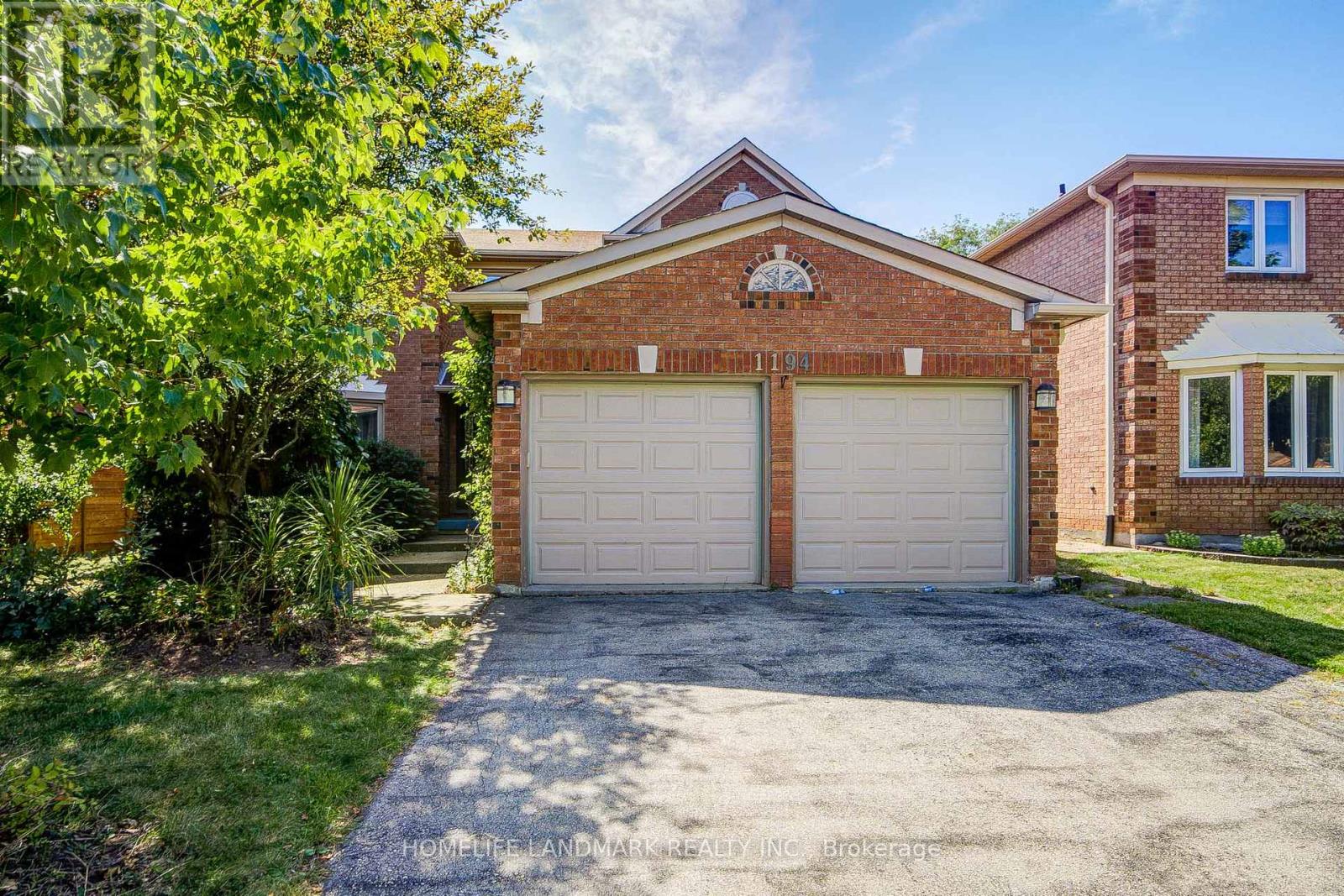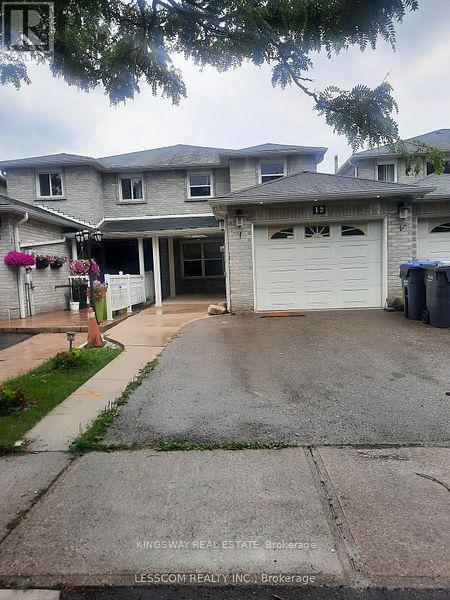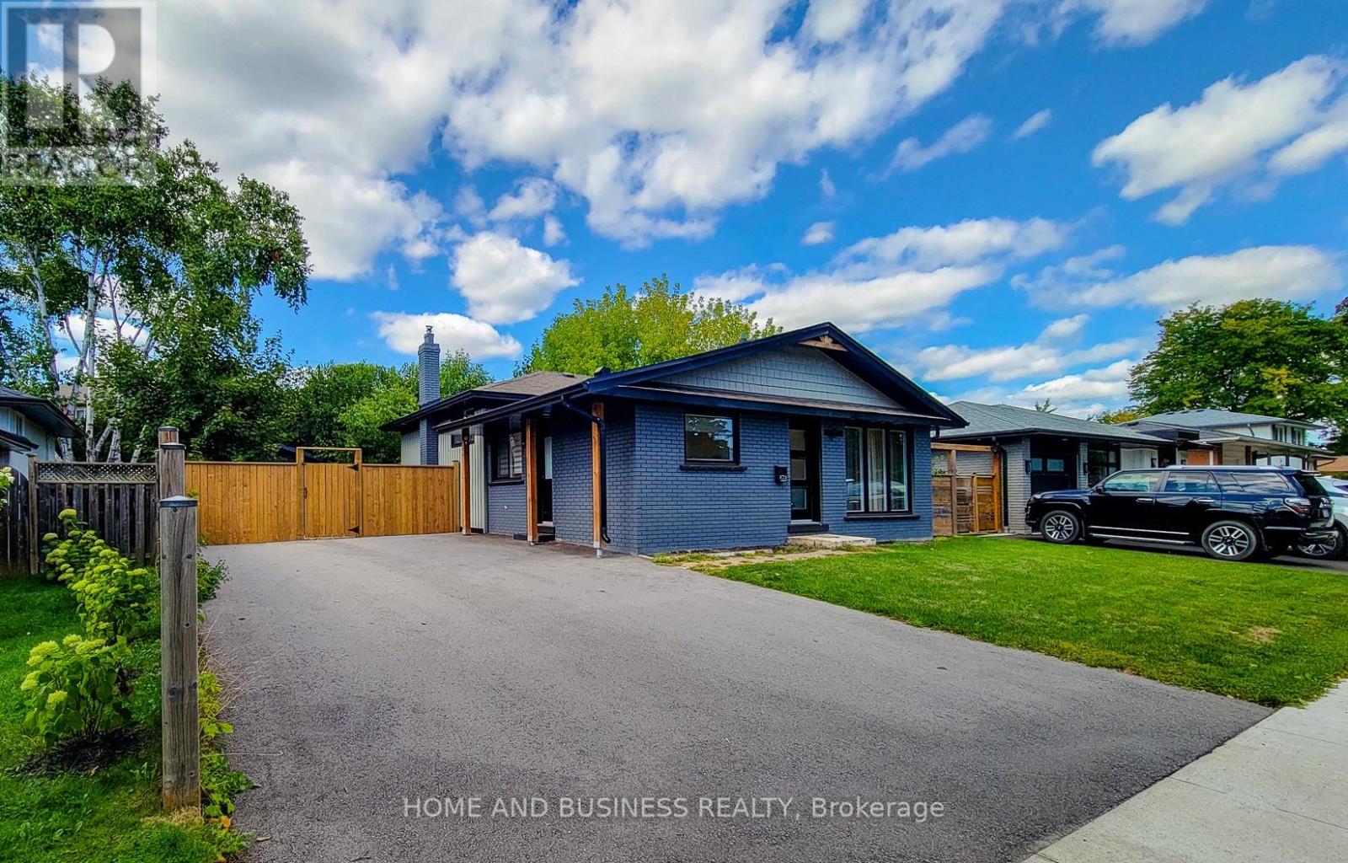68 Fortrose Crescent
Toronto, Ontario
Nestled in the highly desirable Parkwoods-Donalda neighbourhood, 68 Fortrose Crescent is a spacious 4-bedroom, 4-level backsplit semi-detached home on a deep 30 x 150 lot. The open-concept living and dining area is filled with natural light from a gorgeous bay window overlooking the front yard, while the mature setting of the neighbourhood offers peace and charm. An upgraded storm door enclosure adds style and extra protection from the elements.Inside, you'll find a fully upgraded 4-piece main bathroom and a renovated basement featuring a large recreation area and modern 3-piece bathroom perfect for guests or extended family. A convenient side entrance provides flexibility and privacy, making it ideal for multi-generational living or entertaining.The large backyard with interlocking patio stone is perfect for gardening, entertaining, or play. Ideally located in a quiet, family-friendly area just steps to public transit, shopping, and parks, this home is within walking distance to Fenside Public School and close to Senator O'Connor College School, which offers a Gifted Program and Advanced Placement courses.Outdoor enthusiasts will appreciate the easy access to a remarkable park system starting at Lynedock and Brookbanks Parks, leading to Deerlick Creeka 26-hectare ravine network with trails that connect seamlessly to the East Don River trails, perfect for hiking, biking, and walking. With quick access to TTC and Highways 401, 404, and the DVP, you're only minutes from downtown. A must-see home that blends comfort, convenience, and an unbeatable location! (id:60365)
409 - 111 St Clair Avenue W
Toronto, Ontario
luxury Imperial Plaza Condo with LCBO, Coffee shop & Grocery store on the ground floor!! Great amenities including indoor pool, basketball & racquetball court. Unit has 10' ceiling, 2bed2full bath with 1parking & 1locker. Wood floor throughout. Sunny south facing unit. Steps to TTC. Other amenities including Boardroom, golf Simulator, media room, sound studios, theatres, Yoga Studio, big fitness center, outdoor terrace with BBQs, party room and more..check the virtual tour (id:60365)
401 - 1166 Bay Street
Toronto, Ontario
Welcome to Yorkville's Luxury Boutique Residences at 1166 Bay Street. Suite 401 boasts 2088 sq.ft. & has been completely remastered with luxury finishes throughout. 1166 Bay, is one of the exclusive Yorkville addresses that offers full valet & hotel style services. This suite is completely move-in ready, with rich chevron wood floors, Miele luxury appliances, new smooth ceilings with dimmable lighting, stunning treelined views from large bay windows, & electric blinds throughout. Designed with 2 sleeping suites, that accommodate king size beds, with a Primary 5 piece ensuite, bay windows, custom closets, a secondary walk-in closet, with ceiling lighting details throughout. This triple A location, is directly across from the Manulife Centre, Eataly, Holt Renfrew Centre, Yorkville Path, with fabulous restaurants, shopping, arts, entertainment, and parks all within a short stroll from your exclusive residence. Incredible amenities include: an indoor pool, gym, party room, garden terrace, library, with complimentary valet parking for visitors, 3 elevators for only 22 floors, 24 Hr. Valet Concierge +++. (id:60365)
2210 - 188 Fairview Mall Drive
Toronto, Ontario
Spacious One Bedroom plus Den unit at two years new Verde Condo, Den can be the 2nd bedroom. Modern Kitchen with Built-in appliances including microwave. Moveable Centre island. Large floor to ceiling windows. Layout includes a large Balcony with fantastic views. Steps to Fairview Mall, TTC, and Sheppard line. Close to Seneca College, T&T supermarket, highway 404/401/DVP. (id:60365)
813 - 33 Bay Street
Toronto, Ontario
Luxury Living at Pinnacle Centre Downtown Toronto's Finest! Experience urban sophistication in this stunning 1+1 bedroom condo at the prestigious Pinnacle Centre. Sun-filled and west-facing, this 629 sq. ft. unit offers a functional layout designed for both comfort and style. Enjoy world-class amenities, including a 70-ft indoor lap pool, fitness center, running track, tennis & squash courts, putting green, theatre, cyber lounge/business center, yoga room, and guest suite. Nestled in Toronto's vibrant South Core, it is just steps from Union Station, the waterfront, Financial and Entertainment Districts, the CN Tower, St. Lawrence Market, and more! Don't miss out on this exceptional opportunity to live in the heart of the city. (id:60365)
38 Woodrow Street
St. Catharines, Ontario
Rare gem! Dont miss out on this gorgeous detached family home with breathtaking ravine views nestled in the quiet neighbourhood of Secord Woods, St. Catharines. This entertainers dream features *** cosy stone clad FIREPLACE in the living room *** OPEN CONCEPT main floor *** oversized picture windows *** main floor walk-out to deck with STUNNING RAVNE VIEWS *** BASEMENT WALK-OUT to patio and ravine adjacent backyard *** gorgeous kitchen with huge GRANITE TOPPED ISLAND *** beautiful HARDWOOD FLOORS throughout main and second floors *** spacious master bedroom with walk-in-closet and ensuite bathroom *** PRIVATE BACKYARD with no neighbours behind *** convenient upstairs laundry *** two car garage *** long double driveway. Connect with nature in nearby parks and forest trails while enjoying the convenience of living minuets from restaurants, grocery stores, Queen Elisabeth Way, HWY 406, public transport and more. (id:60365)
406 - 1005 Nadalin Heights
Milton, Ontario
Nestled in the vibrant and family-oriented Willmont community, this exquisite 2-bed, 2-bath suite offers almost 900 sq. ft. of stylish living space. Flooded with natural light from expansive windows, this home features a thoughtfully designed split-bedroom floorplan, ensuring privacy and comfort for everyone. Step inside to find a welcoming foyer that leads into an open-concept living area perfect for both entertaining and relaxing. The modern kitchen is equipped with upgraded kitchen cabinets, granite countertops, full-sized stainless steel appliances, an undermount sink, a stylish backsplash, and stunning cabinet lighting that adds a touch of elegance. Enjoy your morning coffee or unwind in the evening on your private balcony, offering a peaceful escape with beautiful views. The huge primary bedroom can easily hold a king size bed , 2 night stands and much more. It even has a 4 piece ensuite. The second bedroom is also quite spacious with a second 4 piece bathroom just outside. (id:60365)
1194 Fairmeadow Trail
Oakville, Ontario
Gorgeous & Over 4000SqFt Living Space, 4 Bedrooms / 3 Washrooms Great Functional Layout,Boasts Tons Of Storage,Home Located In Glen Abbey. Master Bedroom With Walk-In Closet, Hardwood Throughout, Wood Burning Fireplaces, Eat-In Kitchen, Private Backyard And An Unbeatable Location,Walk To Top High Ranking Abbey Park High School, Pilgrim Wood Ps,Park & Community Centre. Close To Highways, Go Stn & Public Transit.It Will Make Your Life Enjoyable & Convenient! A Must See! You Will Fall In Love With This Home! ***Top Notch School District!*** (id:60365)
170 Fowley Drive
Oakville, Ontario
Fabulous & Spacious Family Home Is In A Prime & Established Neighborhood, Gorgeous 4 Bed/4 Bath W/9Ft Ceilings, Home Is Immaculate & Fully Upgraded, Hardwood Floors Throughout, Portlights, Multiple Closets For Extra Storage, Updated Lighting, Custom Designed Kitchen With Massive Centre Island Is A Breakfast Eating Area & Sliding Doors Leading Out To The Fully Fenced Backyard, The Second Level Boasts Very Spacious Primary Bedroom W/5Pc Ensuite, New AC/Washer(2025), The Community Park Is Located On Street & The Home Is Close To The Elementary School, Trails, Transit & Commercial Plaza, Steps from Fowley Park with Tennis & Pickleball Courts, Water Park, Soccer Fields, Easy Access To Highways. (id:60365)
12 Silverstream Road
Brampton, Ontario
Modern & fully renovated 3 Bed/3 Bath Townhome for Rent. Kitchen has lots of storage with a large pantry & a family-friendly breakfast area. Walk-Thru to combined dining & living room with large windows that bring in lots of natural light. Gleaming laminate flooring thru-out home. Walk-out from living room to backyard private deck and fully fenced lot. Potlights throughout the home. Fireplace in living room. Spacious floorplan. New windows throughout home. Primary Bedroom boasts a 3-Piece ensuite & walk-in closet. Large closets & windows in all other bedrooms. 1 car parking spot on the driveway. Tenants to split utilities 70/30%. Dead-end cul-de-sac street in a quiet residential neighbourhood. Excellent location close to schools, public transit, highways, shopping & entertainment. (id:60365)
23 Delabo Drive
Toronto, Ontario
Large Detached 2-Storey over 2000 soft. 2 Car Garage. Gleaming Hardwood Floors Throughout. High Ceilings. Open Concept Kit & Family Room with Fireplace and W/Out to Yard- Perfect for Entertaining Guests. Large Bdrms. 5pce Ensuite Bath. Walk to Subway Station, University, Shopping and Amenities. New Roof (2025), New Furnace (2021), Large Bsmt with Window. (id:60365)
622 Braemore Road
Burlington, Ontario
Welcome to this beautifully crafted home in the highly sought-after community of Roseland, Burlington. The custom-designed kitchen showcases Cambria quartz countertops, Samsung black stainless steel appliances, and a Whirlpool microwave. Italian white oak hardwood flooring flows throughout the main and upper levels, complemented by premium Riobel faucets and fixtures.The primary suite features a luxurious five-piece ensuite with slate flooring, while the additional bathrooms are finished with modern ceramic tile. The fully finished basement with separate entrance offers a three-piece bathroom, mudroom, generous crawl space storage, and a large walkout to the backyard.Perfectly located just minutes from Lake Ontario, scenic parks, and vibrant shopping, this home blends luxury finishes with thoughtful functionality designed to provide both comfort and convenience. (id:60365)













