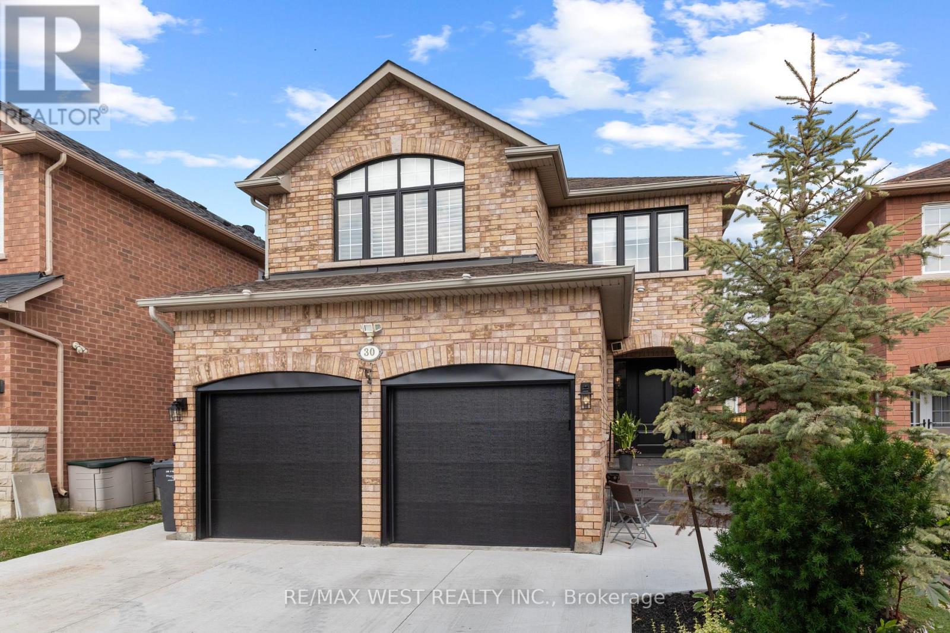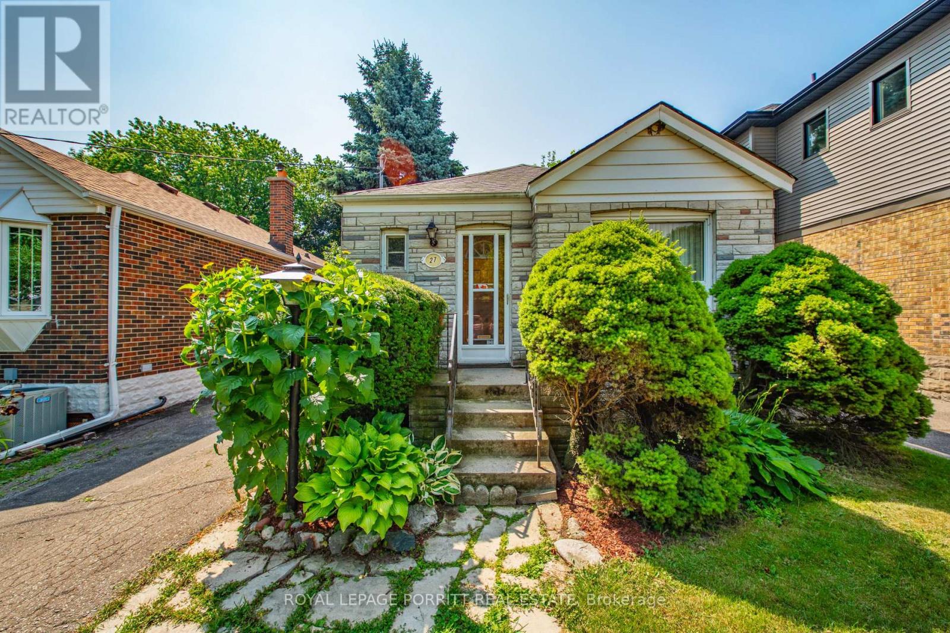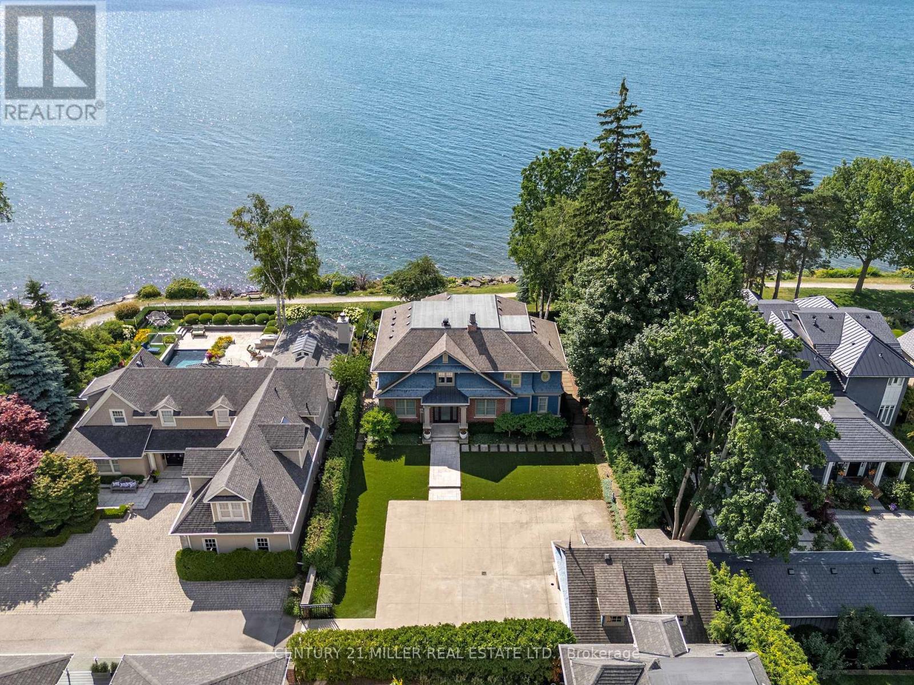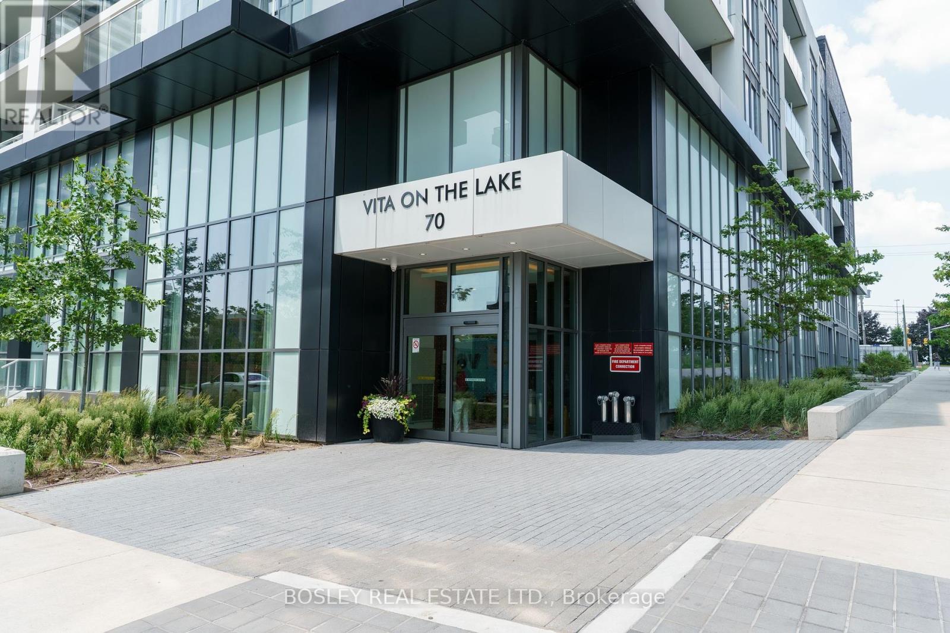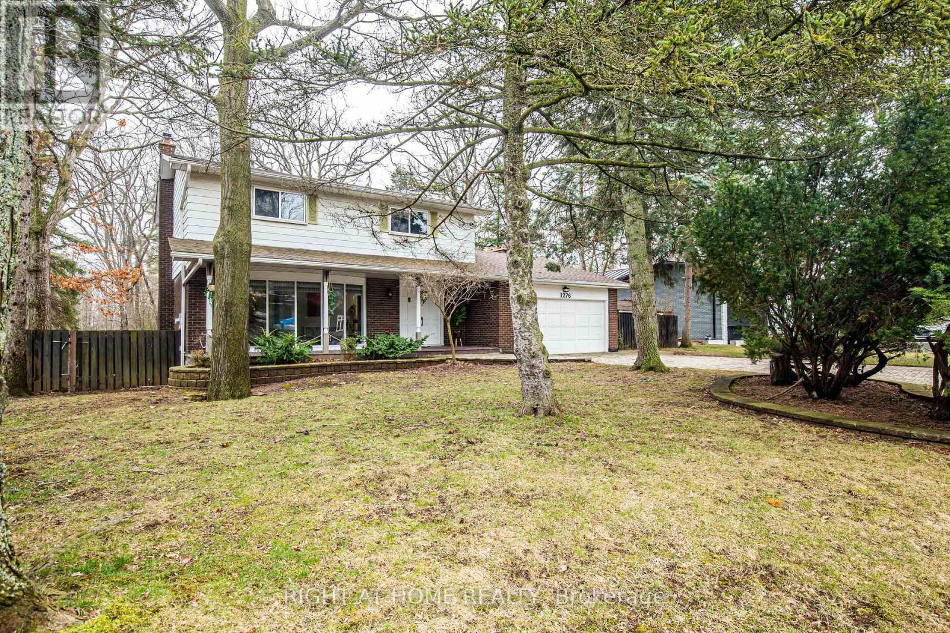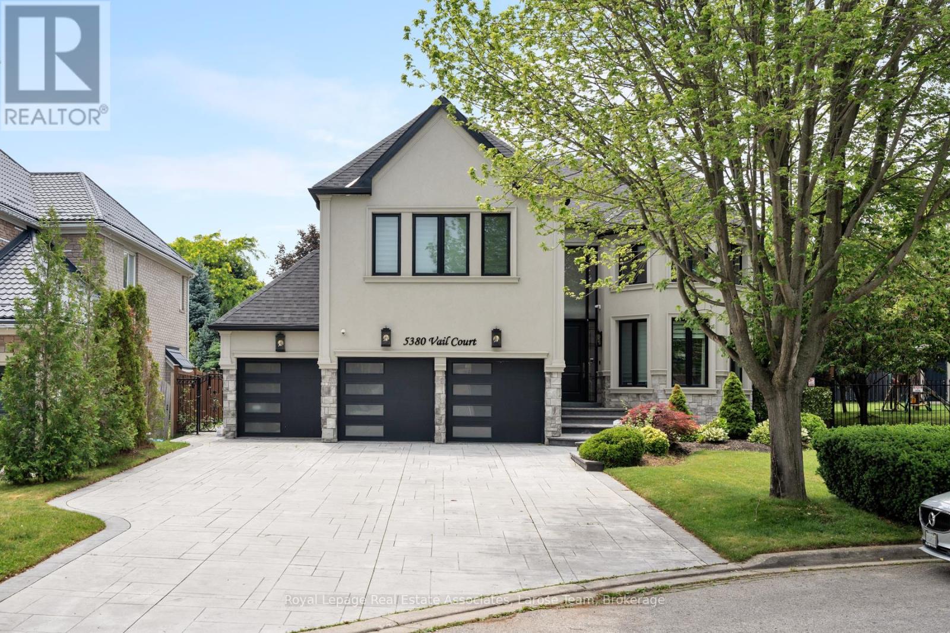353 Queen Street S
Mississauga, Ontario
Streetsville Showstopper on a Rare 78 x 216ft Lot Backing onto the Credit River!Discover timeless charm and endless potential on one of Streetsvilles most coveted ravine lots. With over 3,492 sq ft of updated living space, this home beautifully blends historic character with modern comfort. The thoughtfully designed layout features 3+1 bedrooms, including a main-floor primary suite with ensuite, a chef-inspired kitchen with LG & Miele appliances, and a soaring great room with abundant natural light. Several skylights throughout the home enhance the bright, airy feel, drawing in sunshine and highlighting the lush greenery that surrounds every room. The walk-out lower level includes a spacious family room, second kitchen, additional bedroom and bathrooms, and private entrances, ideal for multi-generational living or income potential. Outside, unwind in the Muskoka-style cabin, enjoy ample space for a future pool or possible garden suite, and take in the tranquil sunset views. With parking for six and endless possibilities, this one-of-a-kind property offers history, privacy, and flexibilitysteps to top-rated schools, Credit Valley Hospital, GO Transit, scenic trails, and the shops and cafés of Queen Street Village. (id:60365)
27 Charrington Crescent
Toronto, Ontario
UPDATE!: The basement kitchen at the subject address will now be equipped with a NEW range hood, ss fridge, b/i dishwasher, and stove. The opposing side of the kitchenette will have matching cabinets, counter and backsplash - See Virtual Rendering. Tastefully renovated all brick bungalow with separate entrance to accessory apartment for income potential or in-law suite. Approx 2376SF finished living space main and lower. Basement offers high ceilings, and above grade windows.2025 kitchens and washrooms, 2025 stainless steel appliances, 2024 commercial grade laminate floors throughout, 2025 plumbing fixtures, 2025 interior doors/ hardware, 2025 pot lights, 2025 driveway resealing, 2015 Roof, 2013 Furnace & A/C, 2025 100A Breaker Panel, Maintained Windows.. Basement has a rental value potential of $1900+/- per month. Front portion of driveway is not mutual (wider - in fornt of property). Furnace room area can accommodate another bedroom with a walk-in closet and internal window. (id:60365)
65 Darras Court
Brampton, Ontario
Discover A Beautiful And Very Clean three Bedroom Condo TownHouse. Located in a friendly and quiet neighborhood. Come & check out this hidden treasure near to all: Transportation, Mall, Rec.centres, parks, schools etc. (id:60365)
19 - 2172 Trafalgar Road
Oakville, Ontario
Welcome to 1987 Sq Ft of Bright, Upgraded Living in Prime Oakville Location! 3 Bed | 3 Bath | Extra-Long Garage | Turnkey Townhome Beautifully maintained 3-bedroom, 3-bathroom townhome offering 1987 sq ft of comfortable and stylish living space. This spacious home features a functional open-concept layout, perfect for modern living. The upgraded kitchen includes stainless steel appliances-fridge, dishwasher, and microwave and opens seamlessly into the main living and dining areas. Freshly painted throughout with tasteful upgrades, this home is move-in ready. The oversized garage easily accommodates two vehicles. Upstairs, the large primary suite includes a walk-in closet and a luxurious 5-piece ensuite bath. Two additional bedrooms are perfect for a growing family or work-from-home needs. Additional features: Fully waterproofed, upgraded garage ideal for storage or hobbies. Minutes to Sheridan College, Oakville Place Mall, and downtown Oakville's shops, cafés, and waterfront. Convenient access to major highways and the GO Station. Ideal for families, professionals, or investors looking for space, convenience, and a fantastic Oakville location. (id:60365)
2 - 29a Yore Road
Toronto, Ontario
*** Spacious 1 Bedroom Apartment *** 1 Washroom, Stainless Still Appliances, On-Suite Landry Room Hardwood Floors, Walk-Out To Deck, Great Area With Future Crosstown Lrt Keelesdale Station, Schools, Access To Hwys And All Main Roads. Steps To Public Transportation, Food Stores, And More.!!!!!!!!!Extras: Stainless Steel: Fridge, Stove, Build-In-Dishwasher. Washer And Dryer. (id:60365)
30 Cross Country Boulevard
Caledon, Ontario
BUILT BY PACIFIC HOMES AND BOASTING 1,740 SQ.FT. PLUS A FINISHED BASEMENT. THIS HOME HAS NUMEROUS RENOVATIONS, BRAND NEW KITCHEN W/QUARTZ COUNTER TOPS AND BACKSPLASH 2022, NEW GRAY LAMINATE FLOORING THROUGHOUT, FORMAL DINING ROOM, MAIN FLOOR LAUNDRY W/INTERIOR GARAGE ACCESS, GAS FIREPLACE IN GREAT ROOM, BREAKFAST AREA WITH W/O TO YARD AND CONCRETE PATIO, ALL BATHROOMS WITH UPDATED CABINETRY AND QUARTZ, PRIME BEDROOM W/4PC ENSUITE AND WALK IN CLOSET, LOWER LEVEL IS FINISHED WITH 2ND LAUNDRY AREA AND LARGE FAMILY ROOM. ROOF 2021, CAC, 2018, HOT WATER TANK 2021, ALL APPLIANCES 2022, GARAGE DOORS 2024, JEWEL PORCH 2024, OVERSIZED CONCRETE DRIVEWAY 2024, ARTIFICIAL TURF FRONT N BACK 2021. THIS HOME SHOWS TRUE PRIDE OF OWNERSHIP AND IS MOVE IN READY !! PLEASE DOWNLOAD 801 & SCHEDULE B WITH ALL OFFERS. SHOW WITH CONFIDENCE! (id:60365)
27 Struthers Street
Toronto, Ontario
Don't miss your chance to own this charming home with incredible potential in one of South Etobicoke's desired neighbourhoods. Featuring a separate entrance to a finished basement and a walk-out to a private rear deck with an in-ground pool, this property offers a condo alternative with the perfect blend of indoor and outdoor living. Private driveway. Ideal layout for rental income or in-law suite Close to transit, schools, parks, and shopping. Whether you're a first-time buyer, investor, or renovator, this home is brimming with possibilities! (id:60365)
6 Chartwell Road
Oakville, Ontario
Lakefront Elegance in the Heart of Old Oakville! Welcome to an exceptional waterfront residence that defines refined lakefront living. Nestled at the foot of prestigious Chartwell Road, this private and serene estate offers the rare blend of Muskoka-like tranquility with the convenience of being just moments from the heart of downtown Oakville.Completely reimagined in 2019 with a recent masterful renovation inside and out, this home has been thoughtfully curated under the direction of acclaimed architect & designer Rodney Deeprose, and constructed by the esteemed Horne Construction. Every detail exudes elevated taste, from the marble inlay foyer and double-sided stainless steel fireplace to the carefully selected finishes throughout.The open-concept main floor is flooded with natural light, thanks to a dramatic wall of Kolbe windows that frame breathtaking lake views. Designed for both grand-scale entertaining and intimate family gatherings, the space flows seamlessly through the principal rooms. The gourmet kitchen is a showpiece, featuring Cambria quartz surfaces, Bloomsbury cabinetry, premium appliances, a walk-in pantry, and a fully equipped servery.The principal suite is a sanctuary unto itselfwake to unobstructed lake views, enjoy morning coffee and unwind in the luxurious 5-piece spa-inspired ensuite with heated floors and oversized walk-in California Closet. A screened sunroom, accessed directly from the suite, provides a peaceful space to enjoy the sights and sounds of the lake year-round.Two additional spacious bedrooms, designer-appointed main bath, and a large laundry complete the second level. The professionally finished lower level offers a generous recreation space, fourth bedroom, and a full 4-piece bathroom featuring a steam showerperfect for guests or extended family.Outside, an expansive stone patio with gas fireplace extends your living space practically to the waters edge with gated rear entrance to trail access. Generous garage with loft ! (id:60365)
5104 - 70 Annie Craig Drive
Toronto, Ontario
Humber Bay Shores is a coveted Toronto waterfront enclave where the tranquility of lakeside calm meets urban ease & upscale living. Steps to the Martin Goodman Trail and a vibrant dining & patio scene. Metro, Shoppers, LCBO & major banks are all walkable. With TTC at your door and a future GO station planned, access to downtown & beyond is seamless. Rising 56 storeys, Vita on the Lake is a 3-year-old building offering refined amenities including 24/7 concierge, 5 high-speed elevators & on-site management. The 5th floor features a fully equipped fitness centre with cardio, weights, yoga studio, saunas, a stylish party room & private dining room with walkouts to the pool, sundeck & BBQ terrace. Two guest suites, ample visitor parking, underground car wash and pet wash stations provide daily convenience. THE VIEW!! You'll be swept away upon entering this expansive 1,544 sq ft south/east corner suite, where unobstructed & breathtaking views stretch over Lake Ontario, the Mimico Yacht Club, and the glittering Toronto skyline & iconic CN Tower. Floor-to-ceiling windows bathe the interiors in natural light, while a tiled wraparound balcony extending the full length of the suite on both ends, offers magnificent sunrise-to-sunset vistas. The foyer with recessed ceiling, double closets, guest powder room & walk-in pantry, opens to a chefs kitchen with quartz backsplash, custom 11-foot quartz island & premium Thermador & Liebherr appliances. The open-concept living, dining and den features 9-foot smooth ceilings, wide-plank luxury floors and custom 7-inch baseboards throughout. The split-bedroom layout includes two elegant 4-piece ensuites with quartz counters & porcelain tile. The primary bedroom offers dual walk-in closets & south-facing balcony access; second bedroom features a walk-in closet & east-facing balcony access. Laundry room with stacked appliances, chest freezer, sink, cabinetry & closet storage. Includes 1 locker & 2 side-by-side parking spots. (id:60365)
1276 Hillview Crescent
Oakville, Ontario
Welcome to 1276 Hillview Crescent in Prestigious South East Oakville Rarely Offered 89.99 Ft X 157.95 Ft Ravine Lot. Loads Of Potential to Build Your Dream Home with Halton Conservation Authority Approval in Hand Or Renovate And Make This Home Your Very Own. Stunning Ravine Views With An Abundance of Greenery, Inground Pool And Mature Trees. This 4 Bedroom Home Is Situated On A Quiet Crescent Surrounded By Parks And Walking Trails. Located In Highly Sought After Iroquois Ridge School District! Close To Schools, Oakville Place, Qew, 403, Sheridan College, Oakville G0, Whole Foods And More! (id:60365)
5380 Vail Court
Mississauga, Ontario
Owned since 2017, the current owners have extensively renovated the home- hundreds of thousands invested! Welcome to 5380 Vail Court, a stunning 5+1 bedroom-6 bathroom estate nestled on a serene court in the prestigious Central Erin Mills community! Experience the utmost in luxury in this spectacular executive home, complete with a 3-car garage and approximately 5100 sq.ft. of total living space. This immaculate property has been meticulously renovated with exquisite finishes and quality craftsmanship. Entertain effortlessly in the expansive open-concept main floor, boasting hand-scraped engineered hardwood and designer lighting. Cozy up by the gas fireplace or relax in the lavish great room with soaring ceilings. Step into the stunning custom Irpinia kitchen, a chefs dream with an elegant waterfall island, Sub-Zero fridge, Wolf stove, walk-in pantry, quartz counters, and marble backsplash. On the upper level, there are five spacious bedrooms with three ensuites and three walk-in closets, including a luxurious primary retreat. The bathrooms are thoughtfully appointed with designer sinks, vanities, and both tub and shower options. The fully finished basement is an entertainer's paradise, featuring a home theater with a 120-inch projector, a large rec room, office space, an additional bedroom, and laminate flooring throughout. The home also features central vac, a smart irrigation system, and app-controlled alarm and fire systems. Relax on the expansive deck, take in beautifully landscaped gardens, and host gatherings in a backyard that seamlessly blends elegance and comfort. Located just minutes from top-rated schools, lush parks, convenient transit, major highways, premiere shopping, and all the amenities Mississauga has to offer, this exceptional estate delivers luxury, style, and ultimate convenience. Don't miss this rare opportunity to own a show-stopping residence where no detail has been overlooked- truly a spectacular home that redefines sophisticated living! (id:60365)
Upper Level - 28 Bushcroft Trail
Brampton, Ontario
Well Kept Maintained And Clean 3 Good Sized Bedrooms With 2.5 Bath, Open Concept Living/Dining, Porcelain Floor, Quartz Counter-Top, Hardwood Flooring (No Carpet), Good Size Kitchen W/Breakfast Area With Walk Out To Fenced/Concrete Back Yard. Close To Parks, Plaza, Schools, 7-8 Mints Drive To Mount Pleasant Go Station (id:60365)






