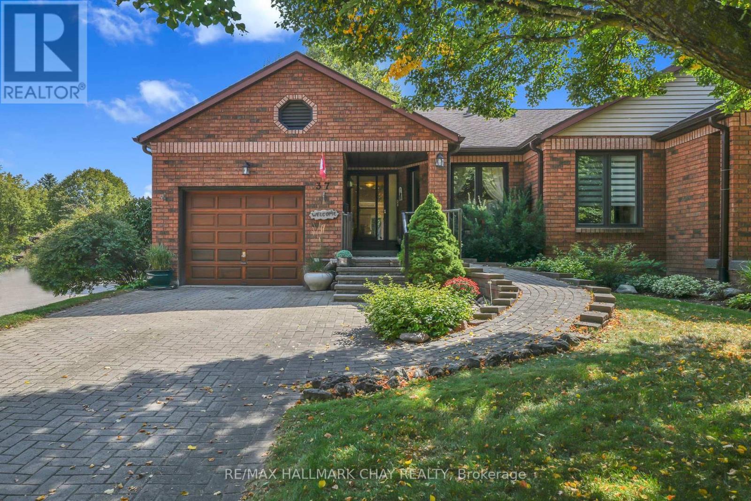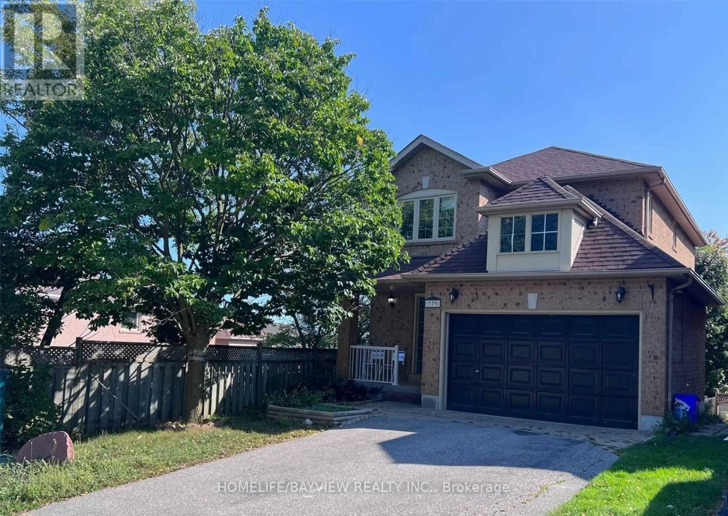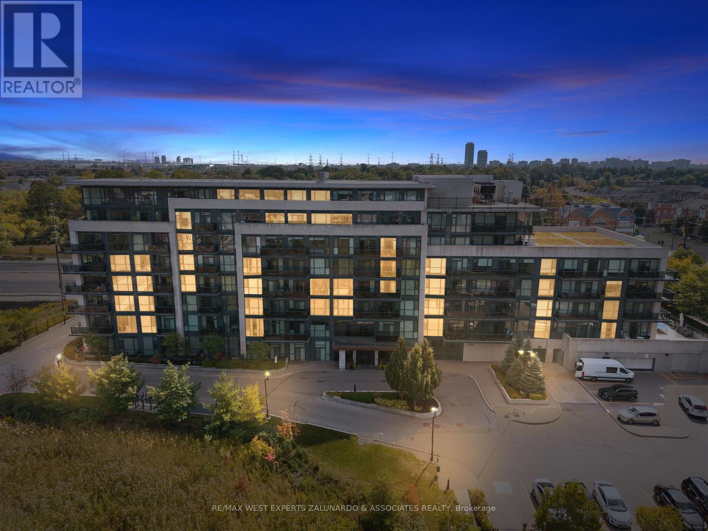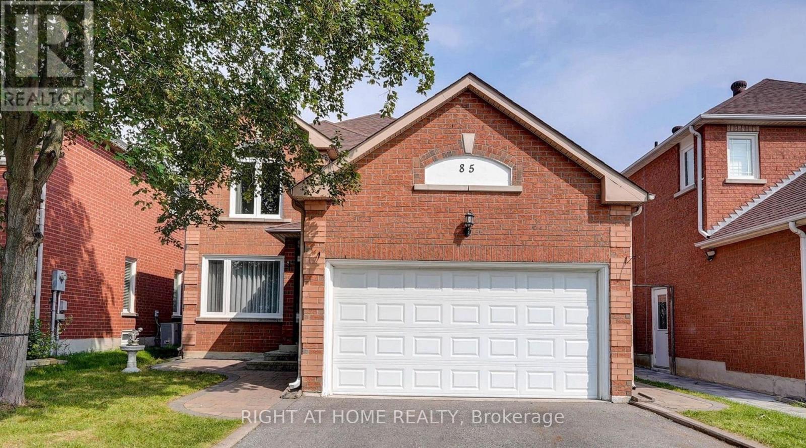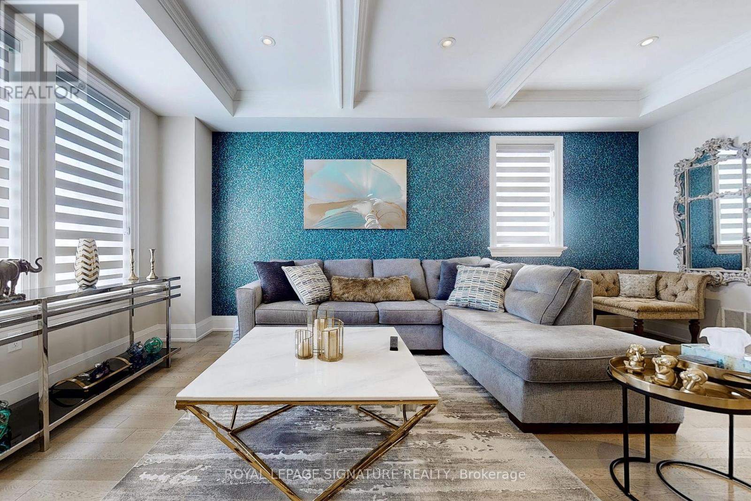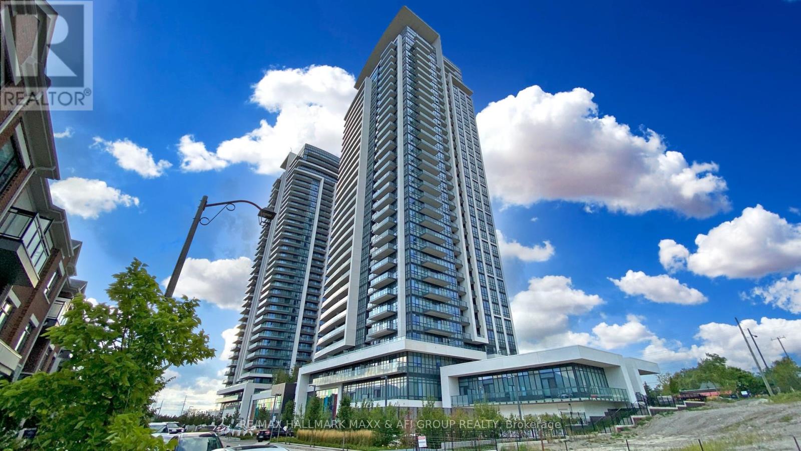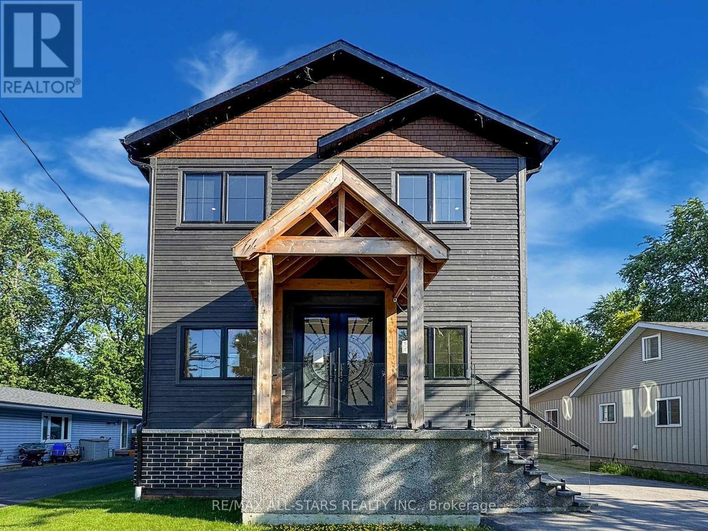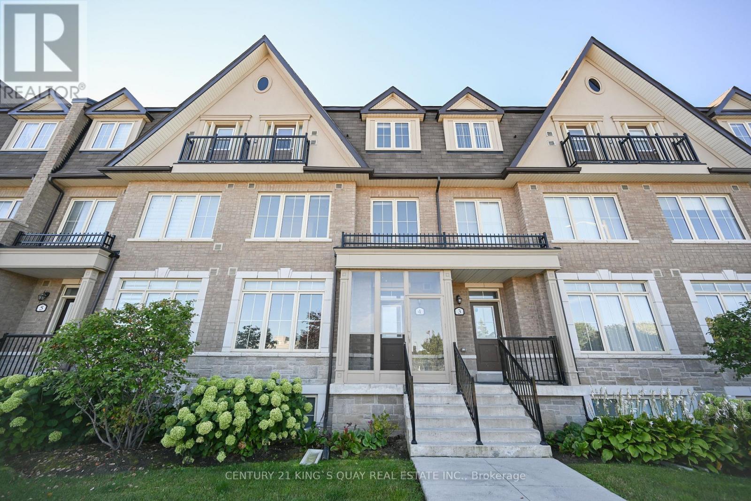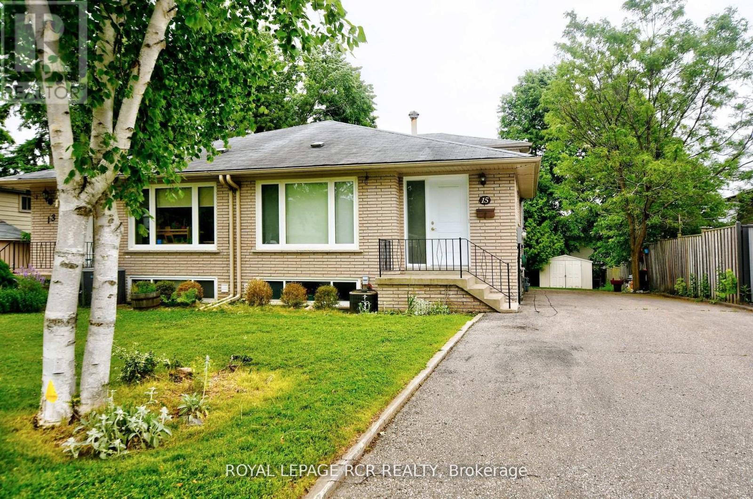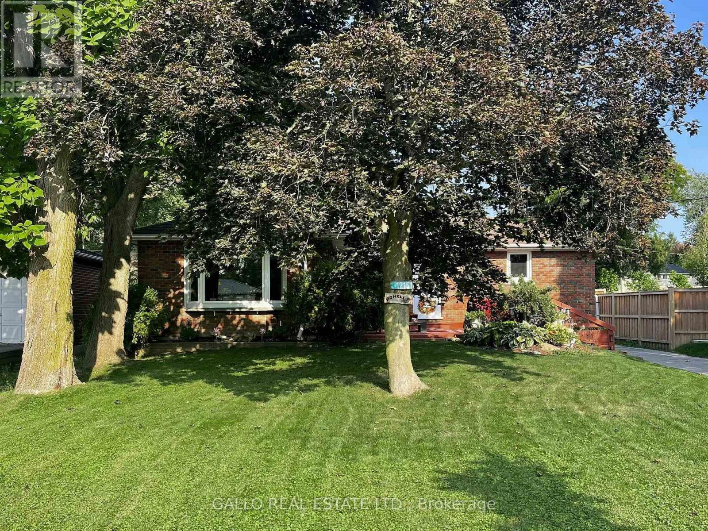37 Riverview Road
New Tecumseth, Ontario
Discover this charming brick bungalow in the sought-after Green Briar adult lifestyle community at the Nottawasaga Resort. Surrounded by mature trees and overlooking a picturesque gazebo, this home provides peaceful views from two walkouts leading to a spacious deck. The main floor features an inviting eat-in kitchen, a convenient 3-piece washroom, and the warmth of hardwood flooring throughout much of the level. Downstairs, you'll find a fully finished lower level complete with a generous family room, second bedroom, 3-piece bathroom, office, utility room, and laundry room. A separate driveway with parking for two vehicles adds ease and privacy. Life in Green Briar offers more than just a home it's an enriched adult lifestyle. Enjoy scenic walking trails, well maintained grounds, and easy access to an impressive 36 holes of golf across the Valley and Ridge Courses. Unwind at the clubhouse, take in resort amenities, dine locally, and relish the relaxed-yet-active atmosphere. Ideal for those wanting low-maintenance living without sacrificing recreation or community. (id:60365)
Bmnt - 379 Carruthers Avenue
Newmarket, Ontario
Welcome To This Bright Walkout One Bedroom Basement Located At Prime Location Area Of Summerhill. Freshly Painted. Close To Public Transits, Parks and Shopping. (id:60365)
74 Mactaggart Drive
King, Ontario
"A Rare Offering in Prestigious Nobleton Estates" Very rarely does a home of this stature come to market in this sought-after neighbourhood. Set on a 3/4 acre lot and fully renovated with no detail overlooked spreads over 4,400 sqt ft PLUS 2,000 sq ft finished walk up basement. Showcasing handcrafted millwork, engineered wide-plank flooring throughout, a mudroom/ laundry room that combines utility with a luxurious, pampered space. The chef-inspired kitchen boasts an impressive line up of Miele, Wolf,Bosch, Monogram, Gaggenau and Dacor appliances not to mention the floor to ceiling wine fridge and cappuccino maker. Featuring a professional gym including gym equipment and a theatre with cinematic sound. Step outside to your private oasis with a resort-style in-ground pool an hot tub surrounded by professional landscaping. A 3 car garage with a car lift, plus a driveway for 10 cars and no sidewalk completes this one-of-a-kind-property. (id:60365)
412 - 4700 Highway 7 Road
Vaughan, Ontario
Two Rare Side By Side Parking Spots Set This 1+1 Bedroom Condo Apart, Offering Convenience And Value That's Hard To Find. Located At 4700 Highway 7, Unit 412, The Suite Is Thoughtfully Designed With A Generous Layout That Feels Open And Inviting. Expansive Windows Fill The Space With Natural Light And Provide Peaceful Views Of The Private Green Space, While A Spacious Balcony Overlooks The Parkette, Creating A Quiet Retreat For Morning Coffee Or Evening Relaxation. The Versatile Den Is Ideal For A Home Office Or A Children's Room, Adding Flexibility To Suit Your Lifestyle. Just Steps From Your Door, Public Transit Offers Direct Service To The Subway, Making It Simple To Enjoy All The Amenities Woodbridge Has To Offer And Providing Seamless Access To The Core Of Toronto For Work Or Play. This Home Combines Practicality, Comfort, And Location, Making It An Exceptional Opportunity For Both Homeowners And Investors. (id:60365)
Bsm - 85 Bilbermar Drive
Richmond Hill, Ontario
Spacious and fully furnished 2-bedroom, 1-bathroom basement unit available for rent. Approximately 700+ sq. ft. of comfortable living space featuring a private laundry room and one dedicated parking spot. Rent includes all utilities. Conveniently located near bus stops and a nearby park. Offer date: September 29. (id:60365)
9966 Keele Street
Vaughan, Ontario
This stunning builders model townhome is a spacious corner unit with a 2-car garage, offering a stylish and functional design with custom upgrades throughout. Located just steps from parks, shopping, the GO Station, Vaughans hospital, a community centre, and a library, this home provides both convenience and modern elegance. Step inside to discover a bright, open-concept family room, with wall-to-wall windows and featuring a custom fireplace accent wall. The elegant dining area is enhanced with coffered ceilings, while the gourmet kitchen boasts quartz countertops, stainless steel appliances, a chic backsplash, a breakfast bar, an eat-in area, and a walkout to a private balcony. With three bedrooms and four upgraded bathrooms, this home is designed for comfort and style. The formal living room offers versatility and can easily function as aguest suite on the ground level or additional entertainment space. Hardwood floors span three levels, complemented by 9-ft ceilings on the main floor, crown mouldings, pot lights, smooth ceilings, and designer lighting. Thoughtful custom-built closet organizers, window coverings, and stylish built-ins add both elegance and practicality. The fully finished basement extends the living space with an open-concept recreation room and a spa-like 3-piece bathroom. (id:60365)
1207 - 12 Gandhi Lane
Markham, Ontario
Client RemarksStep into luxury at the nearly-new Pavilia Towers, a landmark development ideally located at the intersection of Markham and Richmond Hill. This beautifully designed 1+1 bedroom, 2-bathroom suite offers a spacious and functional layout with soaring 9-foot ceilings and expansive windows to the unobstructed south view of Toronto Skyline that fill the space with natural light. The modern kitchen features integrated smart appliances, sleek cabinetry, and an open-concept design, perfect for both everyday living and entertaining. Enjoy the convenience of ensuite laundry, 1 parking space, and 1 locker included with the unit. Set in a smart-technology building, residents enjoy 24-hour concierge service and access to top-tier amenities, including a fully equipped fitness centre, indoor pool, games and party rooms, recreation lounge, guest suites, and ample visitor parking. With VIVA transit at your doorstep, commuting is seamless whether you're heading to Vaughan, Markham, or downtown Toronto via Finch TTC. You're just minutes from Langstaff GO Station, Walmart, Loblaws, Home Depot, Canadian Tire, major banks, medical centres, restaurants, and shopping. Outdoor lovers will appreciate the nearby community parks with soccer fields, basketball and tennis courts, splash pad, dog park, and scenic walking trails. This home is located within the boundaries of top-ranking schools such as Donlea Public School and Thornlea Secondary School. Quick access to Highways 404 & 407 makes commuting effortless. Don't miss this opportunity to own in one of Thornhills most prestigious and connected communities. View the 3D virtual tour! (id:60365)
19 Garcia Street
Markham, Ontario
Welcome to 19 Garcia St a sun-filled/spacious/impeccably maintained/Tastefully upgraded 4+1 detached home nestled in the highly sought-after South Unionville community. 2769sqft of total living space Perfectly combining timeless charm, comfort&open concept, this residence is move-in ready W/numerous upgrades: new stainless-steel appliances, fresh paint, new modern light fixtures, newer roof,whole-house water softener system, new main floor window&updated second-floor windows (2019),undersink drinking water purifier,Nestle thermostat, humidifier. A striking double-door entry leads into a bright interior W/hardwood flrs, crown moulding&pot lights throughout. The main flr features open concept, a modern /double sided kitchen -is a chefs delight W/new S/S appliances, ample cabinetry, eat in area. A sunlit breakfast area that opens to a fully fenced, Award wining/private backyard W/Little Pond&Japenese maple tree-Offers Unlimited Fun&ideal for entertaining or quiet relaxation. Direct garage access frm main flr/ easy potential to convert for a separate basement entrance. Upstairs, youll find 3 generously sized bedrms w/custom closets + a spacious primary suite complete W/walk-in closet&a spa-inspired 5-piece ensuite:featuring jacuzzi tub, upgraded vanity&separate shower. The professionally finished basement expands your living space W/a recreation rm, home office,exercise area, a bedrm,3-piece bath& cold roomperfect for multi-generational living or growing families. A thoughtfully designed laundry rm W/sink & racks makes daily chores a breeze. Prime Location & Top Schools: Steps to parks, trails, T&T Supermarket,restaurants, Markville Mall, Unionville GO,Pan Am Centre, YMCA&York University Markham Campus. Located in top school catchments:Unionville Meadows P.S. & Markville S.S. This home seamlessly blends timeless charm w/modern comfortthe perfect fit for first-time buyers, downsizers& families alike- Dont miss your chance to own in South Unionvilles most desirable pocket (id:60365)
215 Bayview Avenue
Georgina, Ontario
Built in 2022, this stunning custom home on full-service lot with Lake Simcoe access. Situated on a deep 50' x187' lot, this custom-built two-storey home was designed with a focus on natural light and modern living. The main level features an open-concept layout anchored by a chef's kitchen with premium finishes. The fabulous premium kitchen is open concept and shares a stunning gas fireplace with the dining area. a large library features a 4 piece ensuite allowing it to double as a guest room. Upstairs, the massive great room with skylit vaulted ceilings will accommodate family, friends and all things to entertain. The spectacular primary bedroom features a heated floor and heated towel rack as well as a rainfall and steam shower and separate tub complete the pampering! The finished basement includes two separate living spaces: a nanny suite and a fully self-contained apartment, both equipped with full kitchens and baths and personal laundry facilities making it Ideal for multigenerational living or income potential. Outside there is a double-wide driveway with parking for a dozen cars, and a large detached garage. Ownership includes optional low fee membership to two private beaches and a boat launch with direct entry to Lake Simcoe-perfect for boating, swimming, and year-round recreation. (id:60365)
4 - 181 Parktree Drive
Vaughan, Ontario
Beautiful 3-bedroom + den townhome in the heart of Vaughan! Offering over 2,200 sq. ft. of bright, open living space, this home features a stunning rooftop terrace with forest and Wonderland views, a finished basement with separate entrance and direct access to 2-car parking. The modern kitchen boasts stainless steel appliances, granite countertops, breakfast bar, and backsplash. With 9-ft ceilings, 3rd-floor laundry, and a prime location near schools, shopping, Wonderland, GO Station, and highways 7/400/407, this home is move-in ready. Tenant pays utilities, hot water tank rental, and insurance. No smoking/pets preferred. (id:60365)
15 Mcdonald Drive
Aurora, Ontario
Welcome to this bright and cozy 4-bedroom semi backsplit home nestled in the desirable community of Aurora Heights! Newly renovated home and thoughtful layout that boasts hardwood flooring throughout most of the house. 2 bedrooms, 1 bathroom, laundry and a full kitchen on the upper floor with 2 bedrooms, 2 bathrooms, laundry and a full kitchen on the lower floor, providing ample secondary income opportunities or the perfect in-law suite!Private fully fenced backyard and just steps to Aurora Heights Elementary School and Highly ranked Aurora Secondary School. This home is close to shops, parks, restaurants, trails, cafes, and all amenities on Yonge Street! A great place to call home! (id:60365)
12151 Tenth Line
Whitchurch-Stouffville, Ontario
Welcome to this Open Concept 3 bedroom Brick Bungalow with detached Garage - Private yard with mature trees -Great for entertaining family and friends ! Renovated kitchen overlooks breakfast area--S/S stove appliances--quartz counters -hardwood floors-Bright and airy with plenty of windows to let the sun in-spacious living room with large room great for dining area or home office with walk-out to front patio-Mbr has walk-out to backyard-entrance into main bath with stacking washer & dryer-Separate entrance to a bright & spacious In-law suite-rec room with electric fireplace-bedroom-games room/exercise room- 3 pc bath and laundry. Fantastic location close to parks, schools, go train shops, restaurants, churches & easy access to 407 (id:60365)

