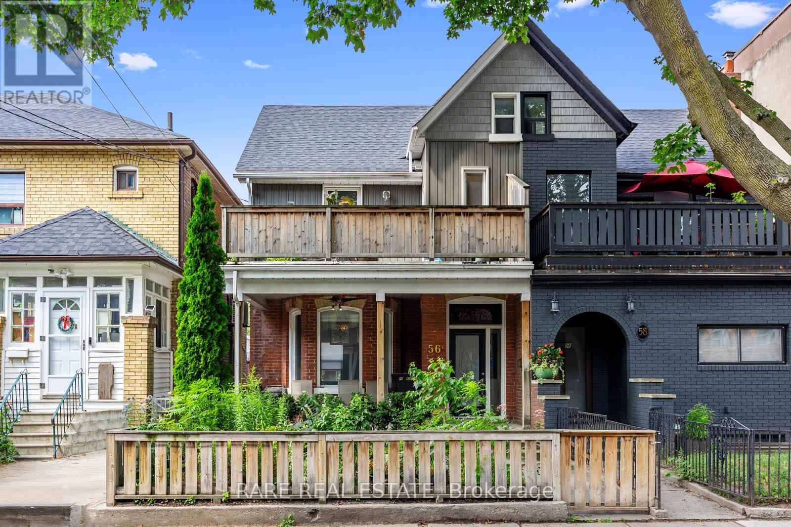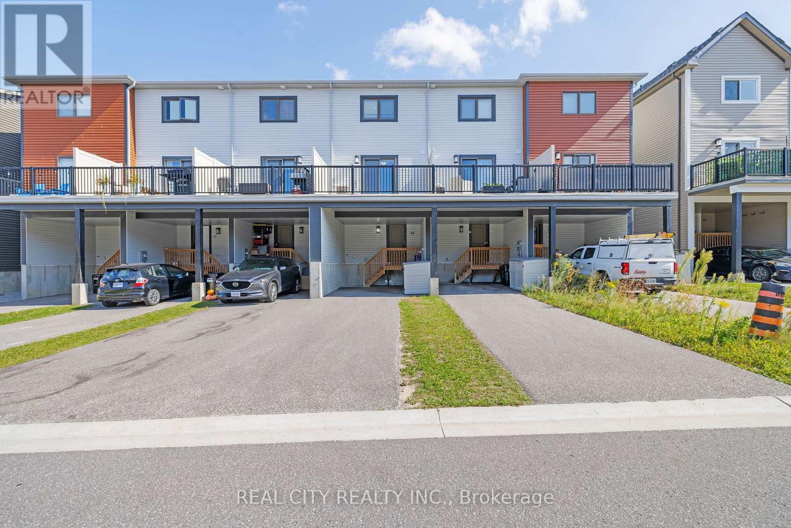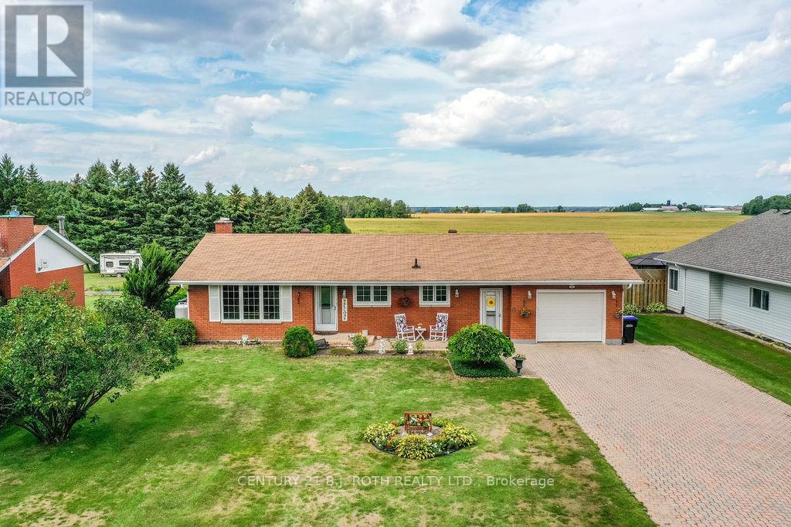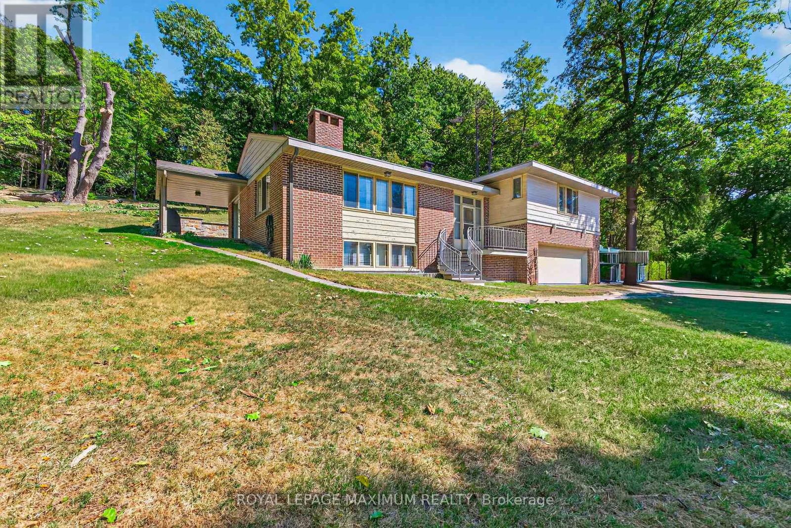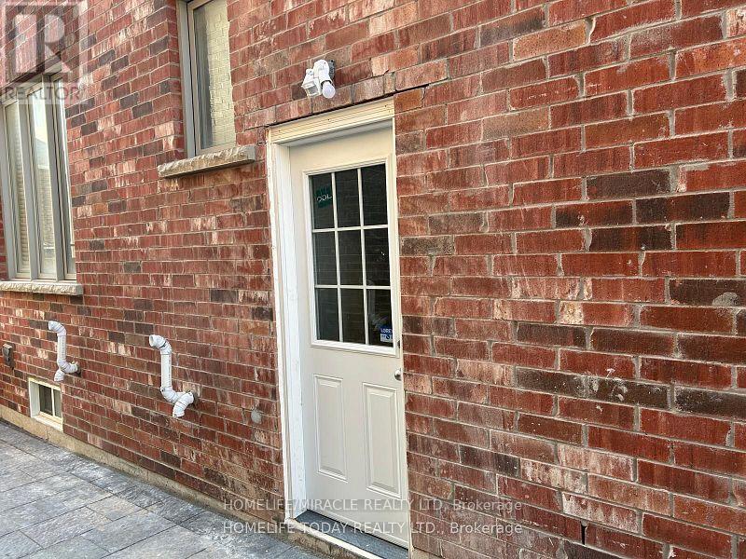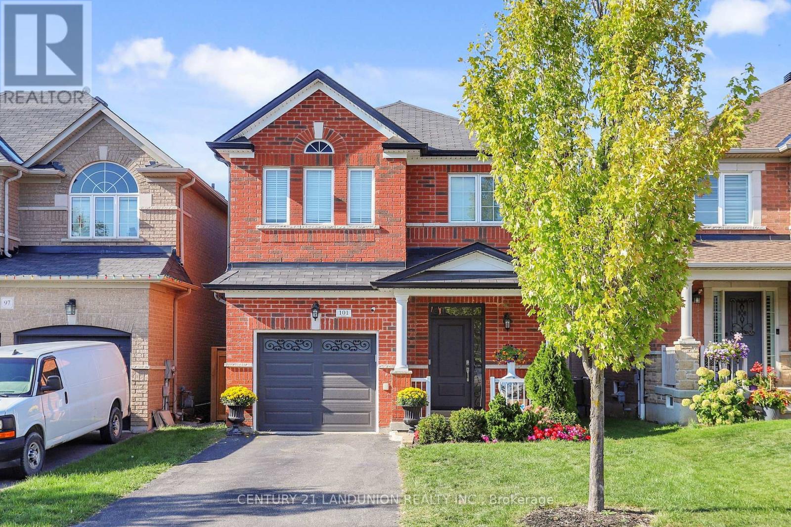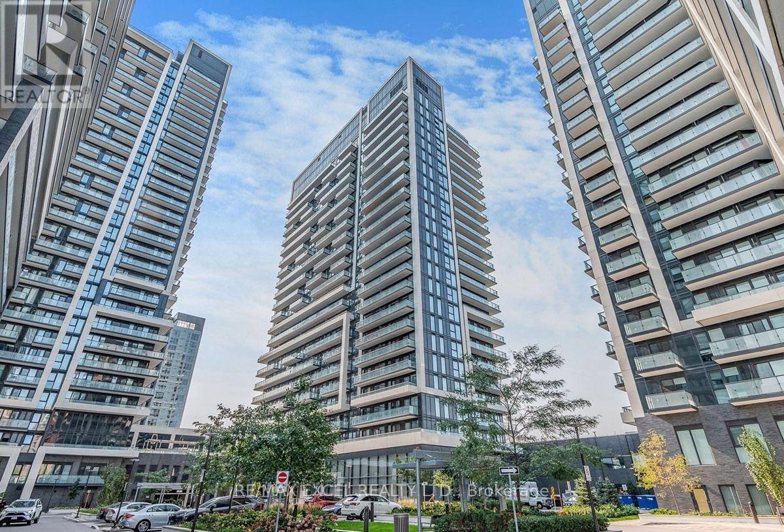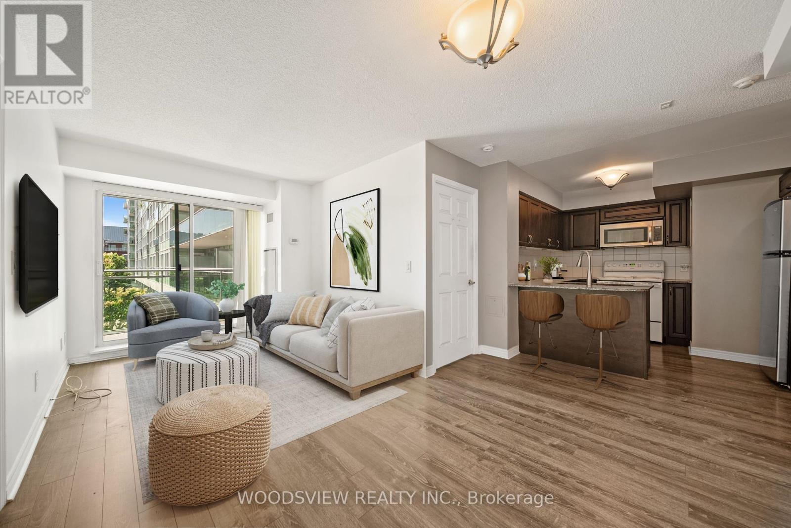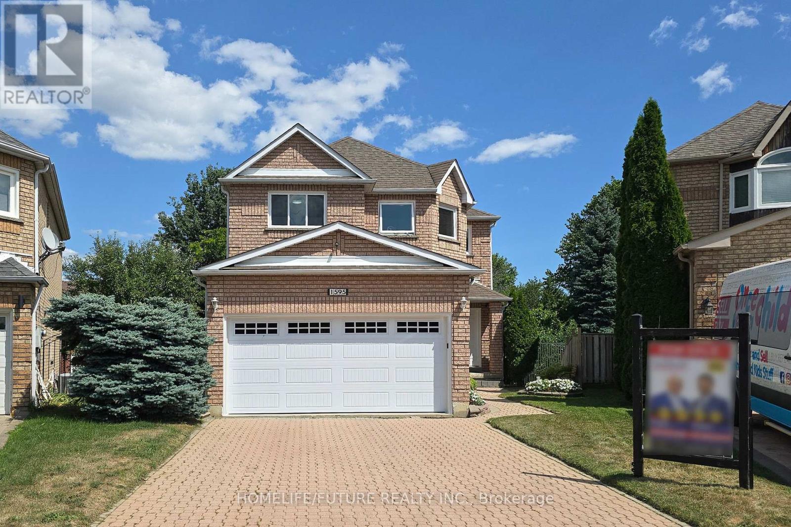56 Brock Avenue
Toronto, Ontario
Looking for a deceptively large family home at the trifecta of great queen west neighborhoods? Then get ready to Rock Out With Your Brock Out! 2.5 Storey Semi features 3 Bedrooms, 3 Bathrooms, 2 Kitchens - 2 side by side parking spots via lane (with laneway housing potential to boot), and a large basement ready to meet your vision. Looking to renovate - or perhaps House Hack your way into the market? 56 is an easy 2-unit split for an enterprising buyer or renovator. (id:60365)
5726 Tayside Crescent
Mississauga, Ontario
Welcome to your dream family home, this stunning 4 bedroom 4 bathroom detached home is located in highly desirable neighbourhood of Erin Mills. Main floor features open concept main floor with spacious living/dinning rooms ready for large gatherings. Kitchen with quartz counter, breakfast bar and S/S appliances (gas stove), large breakfast area overlooking backyard. Cozy family room with wood burning fireplace ready for those winter nights. Glamming hardwood flooring as well as California shutters throughout the entire house. Laundry on main floor with direct access to the double car garage. Upper floor offers enormous Master bedroom with large sitting area, walk in closet and upgraded 3pc En-suite. Other 3 bedrooms bright and specious with lots of closet space. 4pc main bathroom finishes the upper floor tour. Outside beautifull and scaping with great front curb appeal leading to professionally finished backyard with upgraded patio for those summer parties. Large front porch gives extra outside space to enjoy the outdoors. Double driveway with no sidewalk gives plenty of room to park. Home Surrounded by Best high schools in Mississauga: John Fraser & St. Aloysius Gonzaga (French immersion), Parks, trails, recreational centers, Erin Mills mall and Theatre. Easy access to Mississauga transit, major highways and hospital. (id:60365)
63 Andean Lane
Barrie, Ontario
Beautiful Modern European Style 2+1Townhome In Bear Creek Ridge With Bright & Open Layout. Comes With 2 Spacious Bedrooms Including Ensuite Master Bedroom with Walk-in Closet, 4 Washrooms and a Den. Enjoy the Benefit of a Family or Rec Room with a Walk Out to The Backyard on The Main Floor & a Well Lit Den for an Office on the Second Floor. The Stylish Kitchen Offers a Functional Island For Dining or Meal Prep & Stainless Steel Appliances, While a Spacious Second-Floor Balcony Provides the Perfect Spot to Unwind & Enjoy the Views. Located in Sort After Holly Community on The South West Of Barrie & Minutes to Schools, Highway 400, Shopping, Dining & Entertainment. Book your Showing Today! (id:60365)
1452 County Rd 92 Road
Springwater, Ontario
*** OPEN HOUSE: SUNDAY, SEPT. 21 from 1:00 PM - 3:00 PM *** Welcome to 1452 County Rd 92, Springwater, a solid all-brick ranch bungalow finished top to bottom and ready for its next family. This home features 2 spacious bedrooms upstairs, with a 3 pc bath, plus an additional bedroom downstairs with a 3 pc bath, a bright eat-in kitchen, a formal dining room, and a living room with a great big window to your gorgeous front yard. A cozy finished basement complete with a rec room, fireplace, and kitchenette, perfect for guests or in-law potential. Set on a generous 75 x 200 ft lot backing onto a farm field (0.34 acres), with mature trees near the property, you'll enjoy the privacy and space rarely found so close to town. A cute garden shed keeps things tidy, and a decent-sized garden is big enough for cooking with fresh vegetables and herbs all summer long. Oversized garage with inside entry adds convenience, while the pride of ownership throughout makes it truly move-in ready. Located just 3 minutes outside Elmvale and 9 minutes to Wasaga Beach. 25 min to Barrie, Midland, and Collingwood. This property blends peaceful rural living with easy access to all amenities. If you're searching for a well-cared-for home with room to grow, this one is a must-see. Book your private showing today and experience the warmth and potential of this property in person! Quiet, peaceful country living with all the amenities and conveniences of many towns nearby...including the famous Elmvale Bakery (my fav!). Attention investors or multi-family seekers, this layout has the potential to close off the basement and make it into two separate living spaces with the addition of a separate entry. The upstairs dining room could easily be converted back into a 3rd bedroom upstairs. Buyer to review any township requirements. (id:60365)
7519 Islington Avenue
Vaughan, Ontario
Opportunity Knocks! Country Living Within City Limits! Enjoy The Complete Tranquillity and Have All the Amenities Of The City Nearby! Steps To Transit, Shops, Place Of Worship, School And Minutes To All Major Highways! Well-Kept Sidesplit on Over 2 Acres! Ideal For Small Or Growing Family! (id:60365)
374 Boyer Street
Whitchurch-Stouffville, Ontario
Welcome to this charming 4-level backsplit located in a quiet, highly sought-after neighbourhood. Offering 3 bedrooms and 2 bathrooms, this beautifully maintained brick home is perfect for families seeking space, comfort, and convenience. Step inside to find hardwood flooring throughout the main living areas and bedrooms, creating a warm and timeless feel. With an eat-in kitchen and spacious dining and living rooms ideal for entertaining. On the lower level, a large den features its own walkout to the yard, adding flexibility for gatherings or relaxation. The basement includes an additional space, perfect for a home office, gym, or media space. Outside, enjoy a stunning, mature garden setting and a large backyard ideal for kids, pets, or summer entertaining. With ample parking, a newer roof (2020), and a solid brick build, this home offers peace of mind and lasting quality. Conveniently located close to schools, parks, shops, and all amenities, it combines family-friendly living with everyday convenience. Dont miss the opportunity to make this well-loved home yoursbook a showing today! (id:60365)
55 Robb Thompson Road
East Gwillimbury, Ontario
New Stylish Features. 2 Bedrooms, 1 Bathroom. 2 parking spaces. Laundry facilities in the basement seperatly. York Region Transportation at the door. 30% Utilities, Vinyl Floor & Ceramic Floor. Close To Parks, School, Much More Amenities. (id:60365)
101 Gar Lehman Avenue
Whitchurch-Stouffville, Ontario
Location couldn't be better! Walking distance to parks, trails, community amenities, transit, shops & services. Easy commuting via major routes, and fantastic for those wanting both peaceful living and excellent access to everything. Beautifully maintained 3-Bed, 4-Bath home ideally located in Stouffville near Reeves Way Blvd & 9th Line. Situated on a quiet, family-friendly street with a south-facing front, this bright and spacious home offers an well-defined floor plan with 9 ft ceilings and a cozy 3-sided gas fireplace. Extensively upgraded with new entrance & garage doors, EV plug in garage, fresh paint & smooth ceilings, LED lighting (80% new light fixtures), sleek quartz kitchen counters & backsplash, "Fotile" Gas range & Hood (2024), Lennox furnace (2023), MDV heat pump (2023), upgraded attic insulation 2023, plus Samsung washer & dryer (2024). Outdoor living is exceptional: a Duradek waterproof balcony with bonus storage space underneath, a large renovated deck, and updated fencing including new west-side fence for enhanced privacy. (id:60365)
1204 - 95 Oneida Crescent
Richmond Hill, Ontario
Discover a rare corner gem at Yonge Parc by Pemberton! Unit 1204 is a stylish 2-bedroom, 2-bathroom suite featuring 820 sq.ft. of bright, open-concept living and a spacious terrace ideal for sipping your morning coffee or unwinding at sunset. Enjoy 9-foot smooth ceilings, sleek flooring, quartz counters, and stainless steel appliances, all in a move-in ready space. This unit includes parking and a locker and gives you access to top-tier amenities like a 24-hour concierge, fitness centre, sauna, rooftop patio, party room, and even a pet wash. Located in the heart of Richmond Hill, you're just steps from transit, Hillcrest Mall, great restaurants, and top schools. A unique opportunity you don't want to miss! (id:60365)
617 - 9201 Yonge Street
Richmond Hill, Ontario
Welcome to this luxurious corner-unit condo in the heart of Richmond Hill! This 1-bedroom, 1-bathroom suite is one of the largest in the building, offering 635 sq. ft. of living space plus a 60 sq. ft. balcony. The open-concept layout features a modern kitchen with granite countertops, laminate flooring, and bright northeast views from the 6th floor.Enjoy premium amenities: 24-hour concierge, indoor/outdoor pools, gym, meeting/party room, and visitor parking. Steps to Hillcrest Mall, restaurants, supermarkets, and banks, with easy access to Highways 7, 404, 407, GO Bus/YRT, and the future Yonge Subway Station. **EXTRAS** Stainless steel Fridge, stove, Microwave, Built in dishwasher, Ensuite laundry, washer and Dryer, all Light Fixtures, and Window Coverings. (id:60365)
233 - 60 Fairfax Crescent
Toronto, Ontario
Welcome to Wilshire on the Green Boutique Living in a Prime Location! Step into this beautifully upgraded 2-bedroom suite, perfectly situated just steps from Warden Station. Featuring a bright, functional layout and a rarely offered floor plan, this unit boasts 704 sq. ft. of interior space plus a massive southern facing 162 sq. ft. balcony, ideal for outdoor entertaining. Enjoy stylish new laminate flooring throughout, a modern kitchen with stainless steel appliances, a breakfast bar, new faucets, and upgraded light fixtures. The spacious semi-ensuite bathroom offers a relaxing soaker tub, while the primary bedroom includes a custom closet organizer for optimal storage. Additional perks include a large entryway closet, ensuite laundry, premium parking and large storage locker conveniently located near the elevator.The building offers excellent amenities, including a full-sized gym and a beautifully landscaped rooftop terrace, perfect for BBQs and hosting family or friends. Freshly painted and professionally cleaned, this move-in ready gem is a short stroll to Warden Subway, Warden Woods Conservation Area, schools, and shopping. A perfect blend of comfort, convenience, and value, this is urban living at its best! (id:60365)
1595 Deerhurst Court
Pickering, Ontario
Welcome to this exceptional 4 bedroom detatched residence, nestled on expansive pie-shaped lot in a highly sought after pickering neighbourhood. This meticulously maintained home boasts generous living space and a fully finished walk-out basement complete with 2 additional bedrooms, a full kitchen, and separate laundry ideal for multi-generational living, guest accommodations, or potential rental income. The private, oversized backyard for children and pets, featuring a multi-tiered deck perfect for outdoor entertaining and gatherings. Notable upgrades include premium hardwood flooring on the upper level and staircase, and energy-efficient triple-pane insulated windows with a lifetime warranty, enhancing both comfort and cost savings. Designed with functionality in mind, the open-concept main floor seamlessly connects the living and dining areas, while a double car garage provides ample parking and storage. Ideally located just minutes from Highway 401 and Highway 407, and in close proximity to parks, top-rated schools, shopping centres, and dining options, this home offers the perfect blend of convenience and tranquility. Don't miss this rare opportunity to own a truly remarkable property in a family-friendly community. Book your private showing today. (id:60365)

