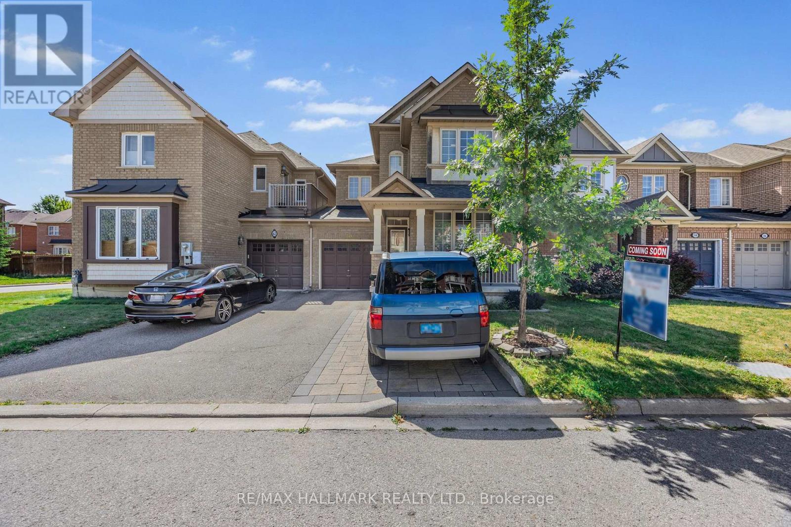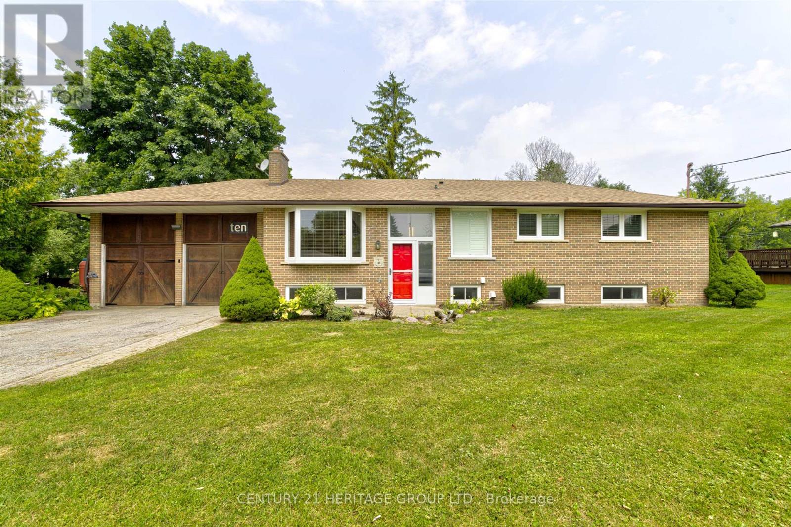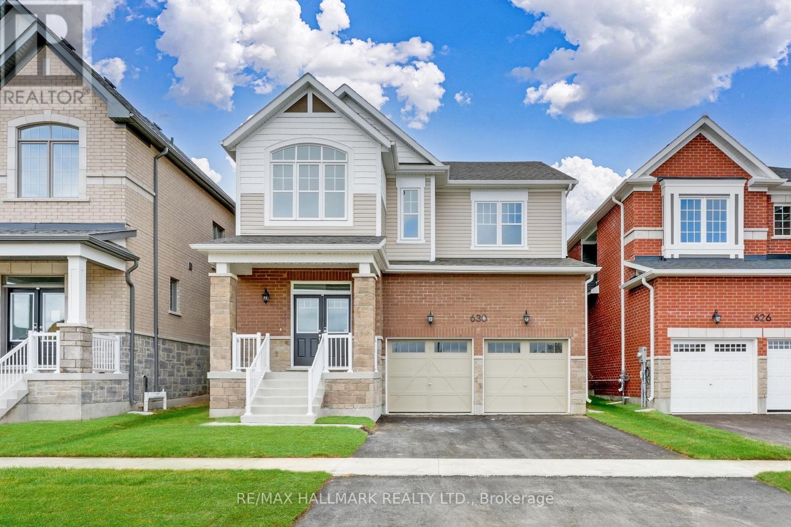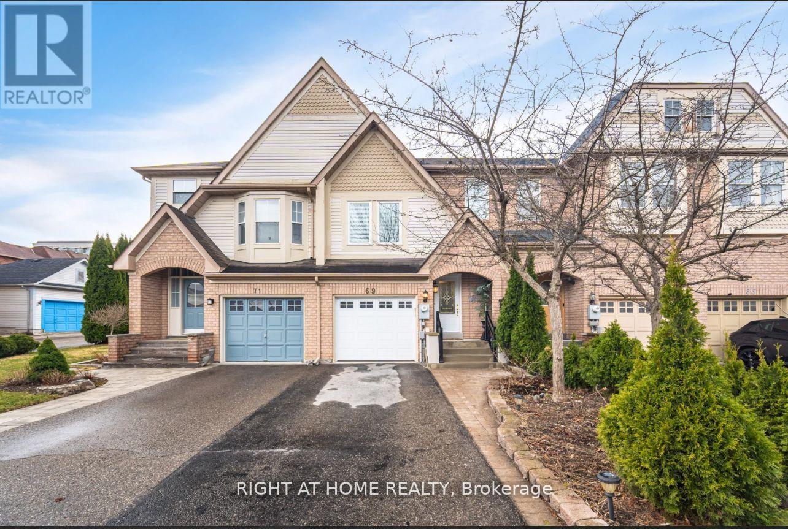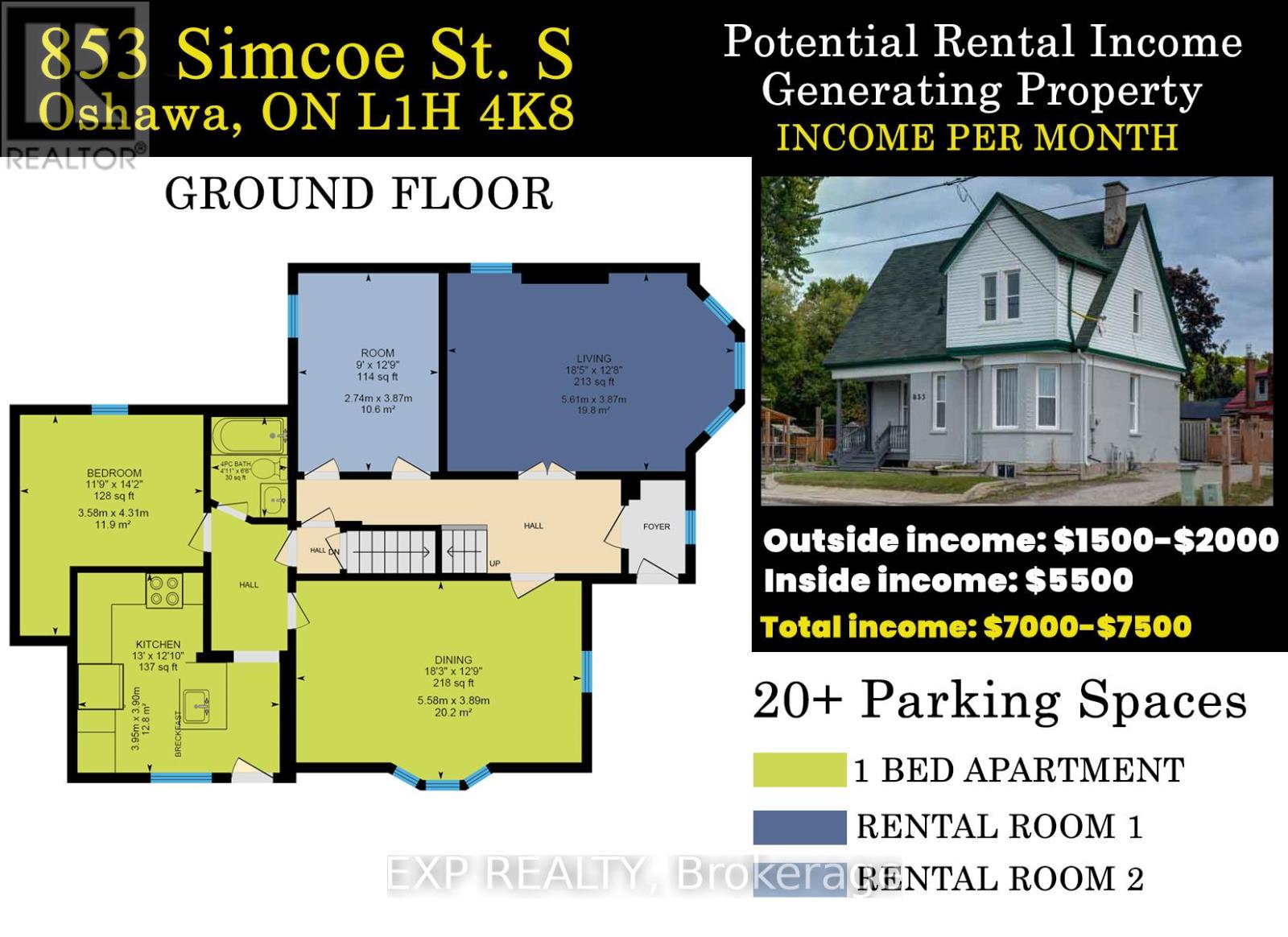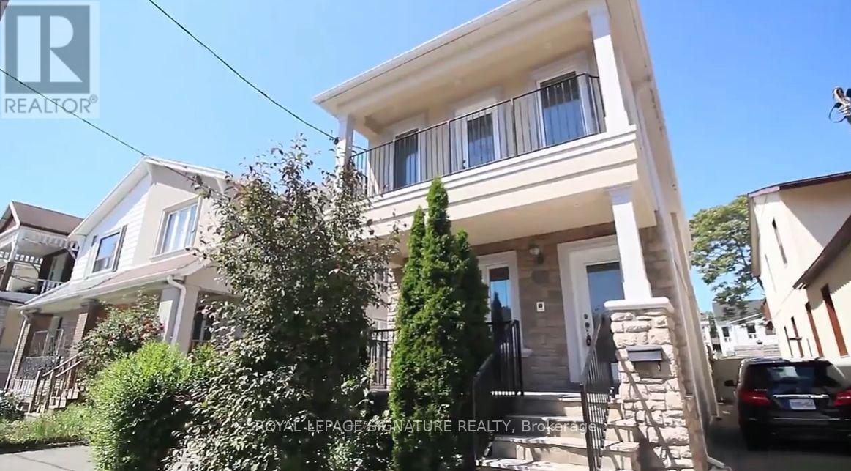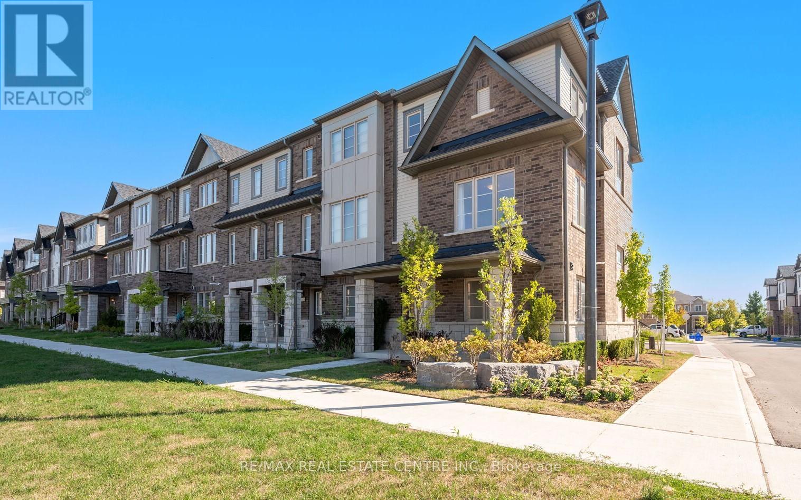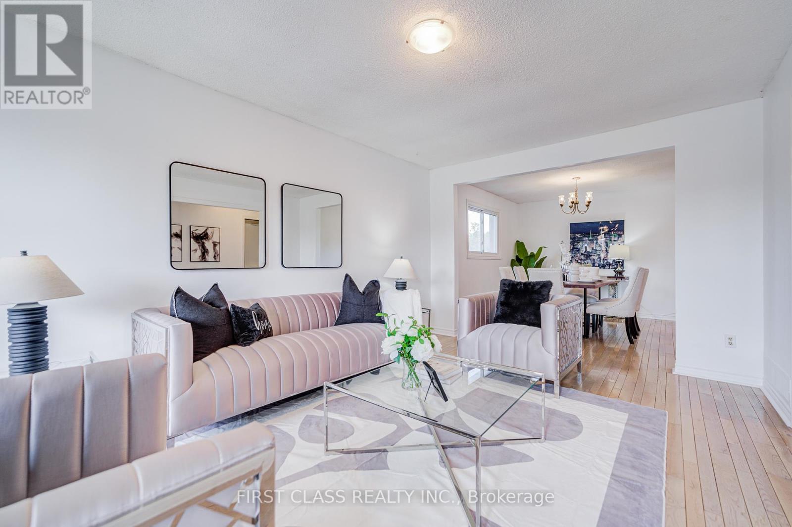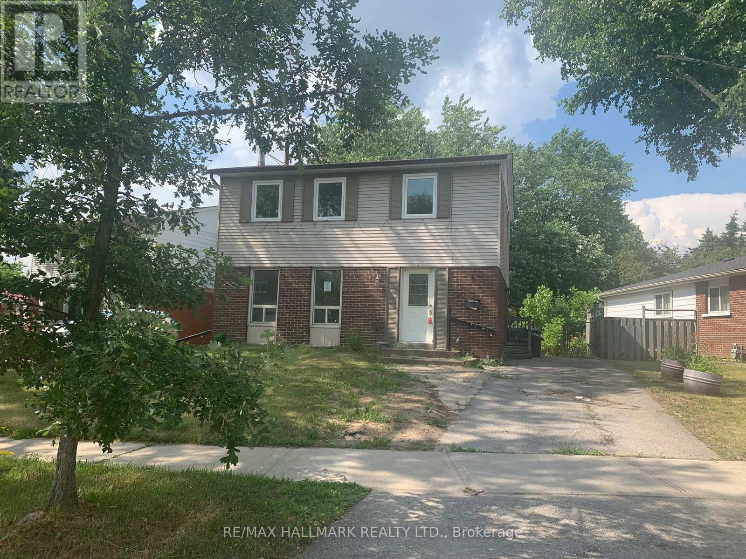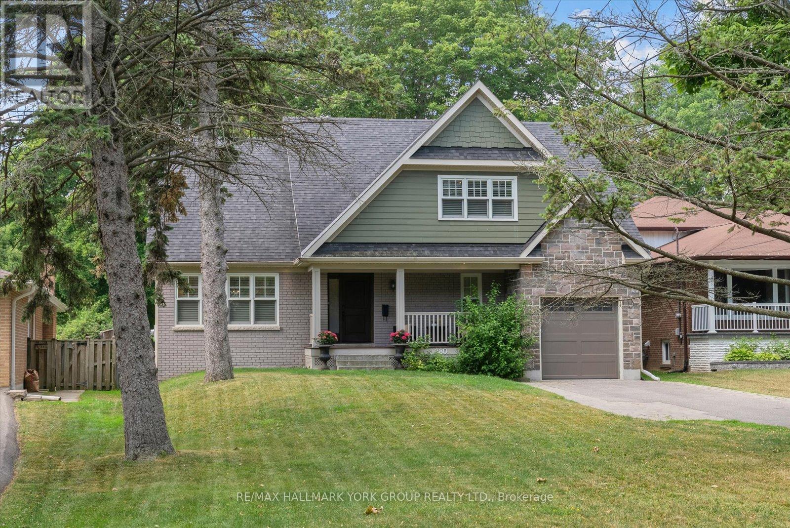60 Cider Crescent
Richmond Hill, Ontario
Gorgeous 4-Bedroom Linked Home in Oak Ridges! Beautifully updated link property (linked only by garage), this rare 4 bedroom family home feels just like a detached. open concept layout, 9 ceilings, hardwood floors, Quartz countertops, and a large laundry room with storage. The spacious primary suite offers a walk in closet and in suite 4 Pcs bath, while the professionally finished basement with kitchenette provides great potential for a separate entrance and rental income. Enjoy the private fenced backyard with interlock patio, landscaped grounds, and parking for 4 (1 in garage + 3 on driveway, no sidewalk).Situated on a quiet crescent in the desirable Oak Ridges community, steps to parks, trails, schools, and with easy access to Yonge, Hwy 400 & 404. Truly a perfect family retreat! (id:60365)
10 Bachly Crescent
King, Ontario
Exceptional Renovated Bungalow on a Premium Lot in King Township. Welcome to Pottageville - a peaceful, sought-after hamlet in prestigious King Township. This beautifully updated bungalow is set on a generous 100 x 150 ft lot and offers a perfect balance of modern design and laid-back country charm. Inside, the home features new tile, hardwood, and slate flooring. The open-concept living and dining areas are anchored by a cozy natural gas fireplace, creating a warm, inviting atmosphere. The upgraded kitchen boasts granite countertops, a sleek glass backsplash, and brand-new stainless steel appliances ideal for entertaining or everyday living.The primary suite includes a fireplace and a European spa-inspired 3-piece ensuite. Three additional bedrooms and a fully finished lower level with a stone-mantled gas fireplace provide flexible space for family, guests, or work-from-home needs. Outside, you'll find a private backyard retreat with beautifully landscaped perennial gardens, a vegetable bed, multiple decks for lounging or dining, and a well-maintained above-ground pool perfect for summer enjoyment. There's even a hot tub for relaxing under the stars. Additional highlights include: Updated windows and doors, Full-size laundry, Generous storage, Modern lighting and trim. Located just minutes from Hwy 400, Hwy 27, parks, trails, schools, and everyday amenities, with quick access to King City, Schomberg, and Pearson Airport. This is a rare opportunity to enjoy the peace of country living with all the modern conveniences. A move-in ready home with timeless charm and exceptional value. (id:60365)
630 Newlove Street
Innisfil, Ontario
Brand new and never lived in, this stunning 2,465 sq ft above-grade home, The Ashton model, is located on a large 39.3 ft x 105 ft lot in Innisfil's highly anticipated Lakehaven community, just steps from the beach. Designed with families in mind, the main floor features 9 ft ceilings, a spacious eat-in kitchen with quartz countertops, a walk-in pantry, and a separate dining area, all flowing into the open-concept great room with a cozy gas fireplace. Upstairs also features 9 ft ceilings and offers four generous bedrooms including a luxurious primary suite with a walk-in closet and a spa-like ensuite with quartz countertops, plus the convenience of upper-level laundry. All four bedrooms feature walk-in closets! The deep backyard is full of potential for outdoor living, and you're just moments from parks, trails, and the beach. This is a rare opportunity to own a brand new, never lived in home in one of Innisfil's most exciting new communities. (Taxes are currently based on land value only assessment-taxes will be reassessed at a later date) (id:60365)
69 Evelyn Buck Lane
Aurora, Ontario
Fabulous freehold townhouse in Aurora! One of the most sought after neighbourhoods! The spacious driveway easily accommodates two cars. Conveniently situated within walking distance of schools, malls, Lambert Wilson Park, and trails, with easy access to transit, and just minutes away from the Go Train station. (id:60365)
853 Simcoe Street S
Oshawa, Ontario
Top 5 Reasons You Will Love this Property: 1) Excellent Investment Opportunity, Potential to Earn 7%-9% Cap! 2) Many Permitted Uses: Residential, Automotive, Office, Day Care, Long Term Care, Personal Service Establishment, Funeral Home, With a Drive Thru Window, Plus Many Many More See Attached Zoning & Uses 3) Situated on a Premium Spacious Double Lot 88.88 Feet Frontage & 112.32 Feet Deep with Large Driveway and a Curb Cut for a 2nd Optional Driveway, an Incredible Backyard with Potential to Build a Backyard Home, Garden-Home, Guest House allowing for More Income!! 4) 5 Bedrooms, 3 Bathrooms, 2 Kitchens, with a Separate Entrance to an Unspoiled 7-Foot High Basement allowing for more Additional Rental Income Potential. 5) Minutes from Hwy 401, Go Train, Lake Ontario, and Transit. Many Permitted Uses See Attach, increment Zoned PSC-A Under Zoning By-Law 60-94. This Property Awaits the Ambitious Buyer With Great Wisdom & Vision That Can Foresee And Forecast The Full Potential Opportunity! WOW, WHY TRAVEL? Rare Live & Work at Home Opportunity in Sought-After Lakeview Community of Oshawa. Excellent Potential for the Ambitious Entrepreneur! This 1 1/2 Storey Offers Great Rental Income Potential Featuring 5 Bedrooms, 3 Full Bathrooms, and 2 Kitchens, with Ceilings mostly 9'10" high in most areas and a Full Basement with Ceilings 7' high with a Separate Entrance. Minutes from Hwy 401, Go Train, Transit, Shopping. Curb Cut for 2nd. Optional Driveway. Many Permitted Uses See Attachment Zoned PSC-A Under Zoning By-Law 60-94. This Property Awaits the Ambitious Buyer With Great Wisdom & Vision That Can Forsee And Forecast The Full Potential Opportunity **Not Heritage Designation Home!!!! (id:60365)
853 Simcoe Street S
Oshawa, Ontario
Top 5 Reasons You Will Love this Property: 1) Excellent Investment Opportunity, Potential to Earn 7%-9.% Cap! 2) Many Permitted Uses: Residential, Automotive, Office, Day Care, Long Term Care, Personal Service Establishment, Funeral Home, Drive Thru Window, Plus Many Many More See Attached Zoning & Uses 3) Situated on a Premium Spacious Double Lot 88.88 Feet Frontage & 112.32 Feet Deep with Large Driveway and a Curb Cut for a 2nd Optional Driveway, an Incredible Backyard with Potential to Build a Backyard Home, Garden-Home, Guest House allowing for More Income!! 4) 5 Bedrooms, 3 Bathrooms, 2 Kitchens, with a Separate Entrance to an Unspoiled 7-Foot High Basement allowing for more Additional Rental Income Potential. 5) Minutes from Hwy 401, Go Train, Lake Ontario, and Transit. Many Permitted Uses See Attach, increment Zoned PSC-A Under Zoning By-Law 60-94. This Property Awaits the Ambitious Buyer With Great Wisdom & Vision That Can Foresee And Forecast The Full Potential Opportunity! WOW, WHY TRAVEL? Rare Live & Work at Home Opportunity in Sought-After Lakeview Community of Oshawa. Excellent Potential for the Ambitious Entrepreneur! This 1 1/2 Storey Offers Great Rental Income Potential Featuring 5 Bedrooms, 3 Full Bathrooms, and 2 Kitchens, with Ceilings mostly 9'10" high in most areas and a Full Basement with Ceilings 7' high with a Separate Entrance. Minutes from Hwy 401, Go Train, Transit, Shopping. Curb Cut for 2nd. Optional Driveway. Many Permitted Uses See Attachment Zoned PSC-A Under Zoning By-Law 60-94. This Property Awaits the Ambitious Buyer With Great Wisdom & Vision That Can Forsee And Forecast The Full Potential Opportunity **Not Heritage Designation Home!!!! (id:60365)
950 Greenwood Avenue
Toronto, Ontario
***SHORT-TERM LEASE*** 6-Month Opportunity in Prime East York! This spacious and versatile family home features 3 bedrooms plus a main-floor family room. The heart of the home is the eat-in kitchen, set within a bright Florida-room-style sunroom, filling the space with natural light. Hardwood floors throughout add warmth and charm, while a cozy main-floor fireplace enhances the inviting atmosphere. Upstairs, enjoy the convenience of a second-floor laundry room, wet bar, and two private balconies. With plenty of living space plus a 2-car garage, this home offers comfort and flexibility for families in transition or anyone seeking a short-term East York rental. (id:60365)
2073 Prestonvale Road
Clarington, Ontario
Stunning 2-Year-Old, 3-Storey Townhouse in the Heart of Courtice! This bright and spacious 3-bedroom, 3-washroom home offers modern living in a Prime Location. The main floor features an open-concept layout with a large kitchen complete with stainless steel appliances, a center island, and a walkout to a private deck perfect for entertaining. The Finished Recreation room boasts a separate entrance, making it an ideal space for a Home Office or anyone working from home. The primary suite is a true retreat with a 4-piece ensuite featuring a soaker tub, separate shower, and walk-in closet. Located conveniently in a family-friendly neighbourhood. This home is close to all amenities including Schools, Shops, Medical Facilities, Transit, the Lake, Golf course, Courtice GO Station, and easy access to Highways 401 & 418 (id:60365)
53 Treetops Court
Toronto, Ontario
Great Location! Owned By The Same Family Since New! Welcome to 53 Treetops Court! This stunning, fully renovated luxury home is a rare find in one of the most sought-after neighbourhoods. It offers over 3,070 sq. ft. of living space with 7 bedrooms, 5 full bathrooms, and a versatile 5-level split design that provides privacy and functionality for the whole family. The open-concept main floor features hardwood throughout, a spacious family room with an oversized fireplace, and a walkout to a lush, private backyard with mature trees on a premium deep lot. The main floor also includes a convenient bedroom and full bathroom, perfect for in-laws or guests. Additional highlights include: Double garage + 4 driveway parking spots, Two laundry areas for added convenience Spacious master suite with ensuite bath and large Double closet. Separate side entrance to a bright, finished basement with 3 bedrooms, 2 bathrooms, and a large living area potential rental income of approx. 3,000/month. Located within walking distance to top-ranked schools, TTC, GO Transit, parks, tennis courts, shops, and an excellent golf course. Quick access to Highways 401, 404, and 407 makes commuting a breeze. (id:60365)
242 Springdale Boulevard
Toronto, Ontario
Welcome to 242 Springdale Blvd, a charming home that exceeds expectations. Conveniently located close enough to enjoy the Danforth by foot while maintaining the quaint neighborhood feel that this section of East York is renowned for. Being detached with 3 bedrooms whilst having multiple parking spots AND a garage is no easy feat in this area! Adding to this is the condition of the house and the manner in which it has been kept. Moving one's furniture in is all that is required. Located in the RH McGregor school district near an abundance of parks and a host of other amenities, while still being so close to the subway and main highways are but a few reasons that the lifestyle here is so highly regarded. Modernized throughout with hardwood floors, updated kitchen and bathrooms, recently installed furnace and air conditioning and an EV charger.This is a wonderful place to call home and presents an exceptional opportunity! (id:60365)
20 Snowball Crescent
Toronto, Ontario
Large Lot 55.61 X 143.34. Above Grade 1322 Sq' 4+1 Bedrooms, 3 Washrooms. Open Concept Main Floor With Lots Of Natural Light. Generous Backyard With Walk-Out From Dining Area. Separate Side Entrance To Finished Basement With Family Room, Full Kitchen, Bedroom & Laundry. (id:60365)
380 Rouge Hills Drive
Toronto, Ontario
An Extraordinary Custom-Built Home On A Rarely Offered 50 X 258 Ft Private Lot In The Heart Of West Rouge. Just Steps To Rouge Beach, Scenic Trails, The River, And Tennis Courts, This One-of-a-kind Residence Blends Timeless Design With Luxurious Functionality Across Over 3,000 Sq Ft Of Total Finished Living Space, featuring 5 Bedrooms And 5 Bathrooms. Every Detail Is Thoughtfully Curated: From The Solid Mahogany Front Door To The Custom Maple Staircase And Heated Floors Throughout All Bathrooms And The Fully Finished Lower Level. The Custom Kitchen Is Both Elegant And Practical, Offering Classic Cabinetry, Generous Storage, And Refined Finishes, All Framed By California Shutters For A Polished Look Throughout. Upstairs, You'll Find Three Spacious Bedrooms, Each With Its Own Ensuite And Walk-in Closet... A Rare And Highly Functional Layout. The Lower Level Adds Incredible Flexibility With Two Additional Bedrooms, A Custom-tiled Bathroom, A Cozy Lounge With Electric Fireplace, And Warm Finishes That Extend The Living Space Beautifully. Step Outside To Your Own Private Retreat, A Spacious Covered Veranda with Built-In Speakers, A Newly Extended Deck (2024) With A Caesarstone-Wrapped Outdoor Fireplace And A Built-in Beachcomber Leep Hot Tub (2023), Surrounded By Lush Greenery And Space To Relax Or Entertain. Additional Features Include, A Drive-through Garage, Main Floor Laundry With Custom Built-ins, A Property Exterior Constructed with Hardie Siding & Stone, And An Unbeatable Location... Just Minutes To Go Transit, The 401, Schools, And Lakefront Amenities. This Is More Than A Home, It's An Extraordinary Lifestyle Opportunity In One Of Torontos Most Desirable Waterfront Communities. (id:60365)

