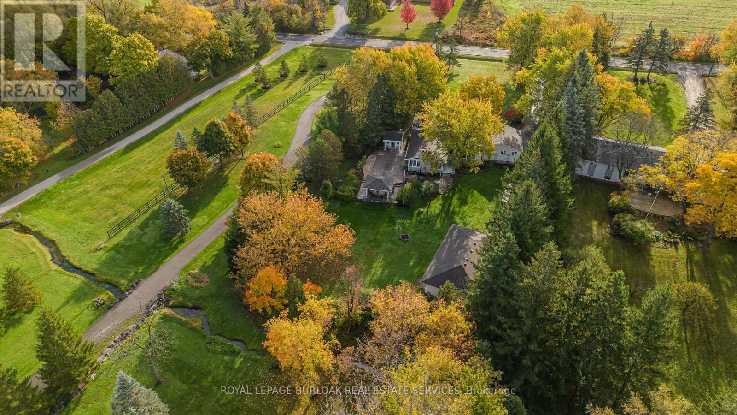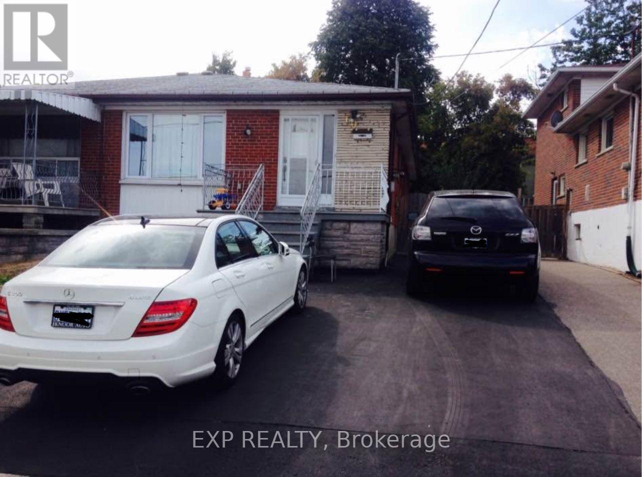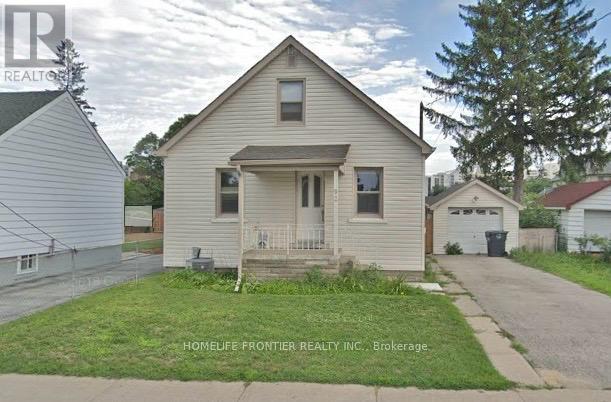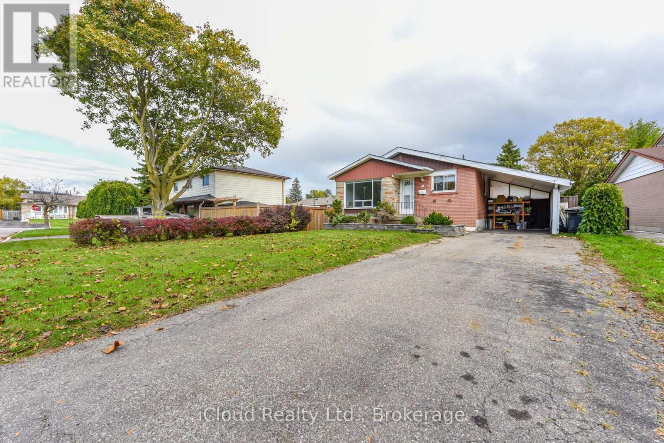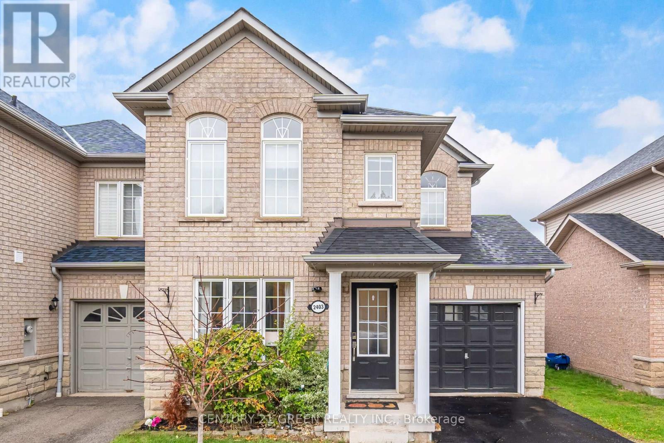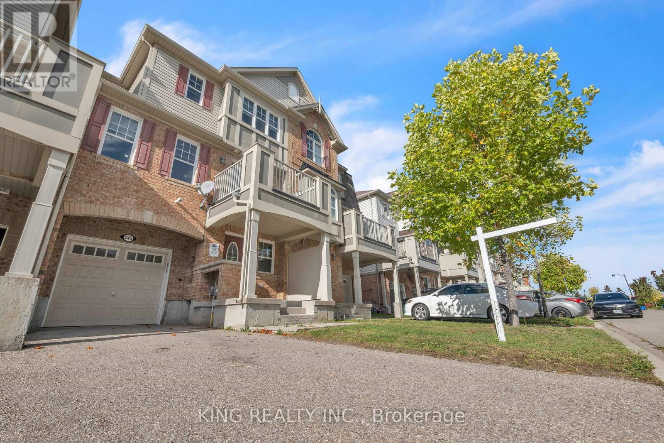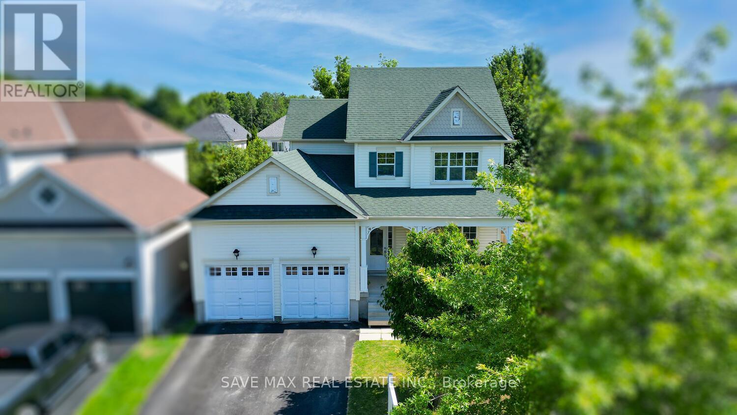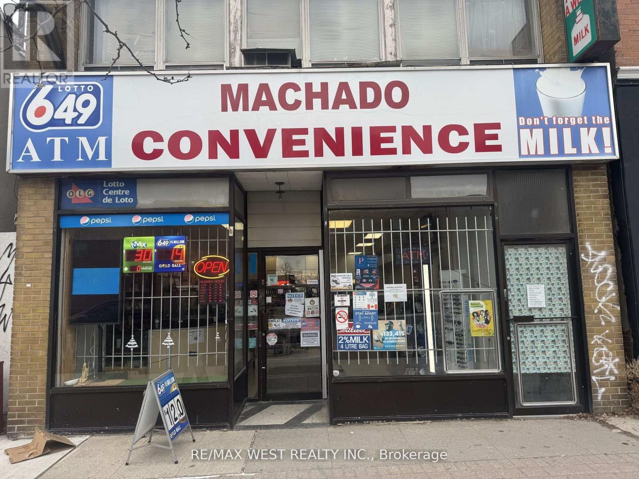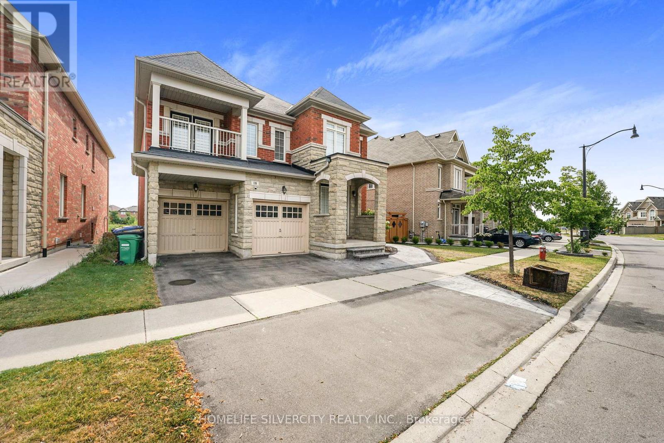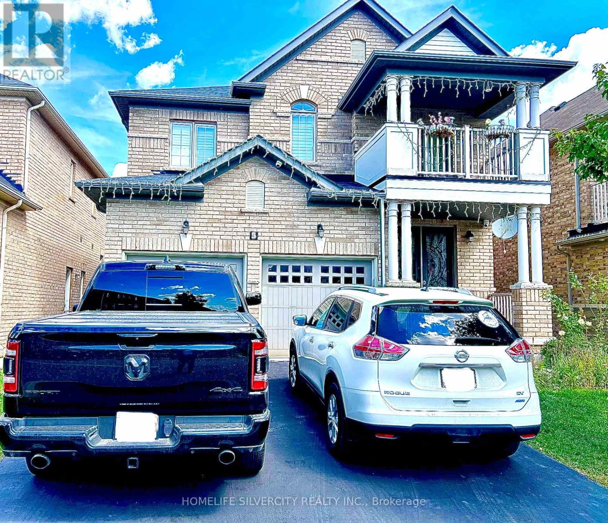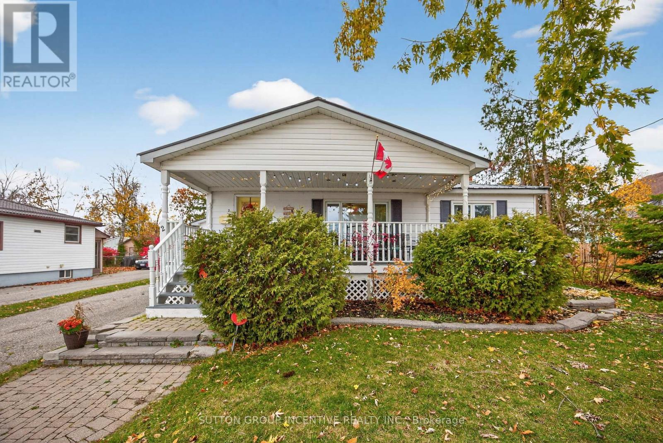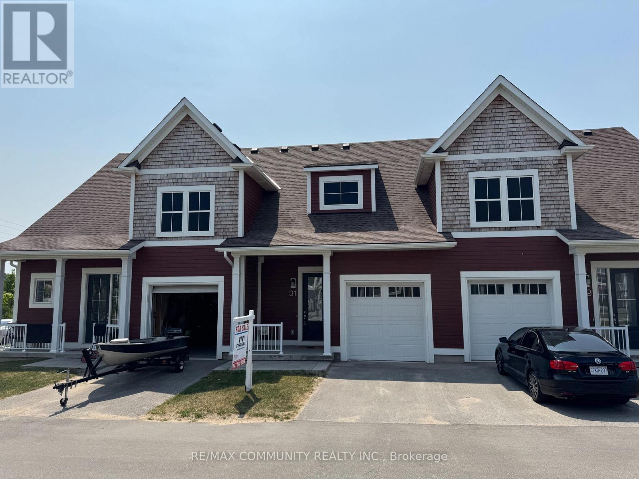3149 Britannia Road
Burlington, Ontario
Experience the best of rural serenity and family living in this beautiful raised ranch-style Bungalow, offering 2394sf of living space and postcard-worthy views of Mt. Nemo. Nestled on a private, picturesque lot, this home blends peaceful living while being mins from schools, parks, trails, and everyday necessities. A warm welcome begins with exquisite perennial gardens, flagstone-accented front porch, and an XL driveway (repaved 2022). The expansive front yard sets the tone for the space and privacy this property delivers. Inside, the sunken living room creates a place to gather, opening seamlessly to the modern kitchen-beautifully updated with stone backsplash, granite counters, SS appliances, island w/ breakfast bar, designer fixtures, range hood, and a charming dining nook w/ gas fireplace. Entertaining is elevated with a formal dining room. The show stopping family room is the heart of the home-with a wood-panelled vaulted ceiling, wall-to-wall windows framing breathtaking property views, heated floors, and a stone-surround gas fireplace. The main level continues with a spacious primary retreat with engineered hardwood, dual closets, and a 3pc ensuite, plus 2 additional bedrooms and a 3pc main bath. The lower level features a rec room, anadditional bedroom ideal for teens or guests, and ample storage and workspace. Step outside to your own outdoor oasis designed for family fun, entertaining, and making memories. Enjoy summers by the inground pool with pool house, relax on two wooden decks (re-stained 2025), unwind on the flagstone patio beneath the gazebo with ceiling fan, or gather around the fire pit under the stars. The large workshop (approx. 24' x 50') with 100-amp service, wood stove, propane furnace, and second room with separate entry has endless possibilities for use! With expansive green space, kids have room to explore, play, and grow. A rare lifestyle property that offers tranquility, space, and unforgettable family living-this one is truly special. (id:60365)
Upper Unit - 60 Seacliff Boulevard
Toronto, Ontario
Welcome to 60 Seacliff Blvd., where charm meets urban convenience in the highly sought-after Upper Unit now available for lease. This semi-detached bungalow, nestled in a family neighbourhood, offers a harmonious blend of comfort and style, a tranquil retreat. As you step inside, the warmth of the sun-drenched living space greets you, cascade across the well-maintained interiors. The home boasts a spacious and convenient layout, featuring three cozy bedrooms and a full 4 piece washroom, each space thoughtfully designed to create a soothing ambiance. The heart of the home, a family-sized kitchen, comes equipped with newer: stainless steel appliances, including a fridge, stove, and dishwasher, all ready to inspire your culinary adventures. The dedicated clothes washer adds a touch of convenience, while the promise of a separate dryer installation within three months ensures future ease of living. Discover two dedicated parking spaces, a testament to the thoughtful consideration given to every aspect of this home. The separate entrance enhances privacy, while window coverings provide an added layer of comfort and control. Residents in the basement unit are known for their respectfulness, ensuring a peaceful coexistence. This pet-free and smoke-free home is a commitment to a clean and healthy lifestyle. Located in a prime area, the property is just a stone's throw away from public transit, making commutes a breeze. Families will appreciate the proximity to schools, parks, and a community centre, while the nearby shopping and amenities cater to all your needs. The benefits of residing at 60 Seacliff Blvd. A attentive landlord values respectful residents and is dedicated to enhancing your living experience, with plans to reglaze the bathtub within three months, adding a touch of improvements that will enhance your daily routine. Embrace the opportunity to make this delightful bungalow your new home, and enjoy a comfortable living experience:) (id:60365)
92 King Street W
Mississauga, Ontario
12/15th Move in, will be professionally cleaned. This home offers spacious living with hardwood floors on the main and second levels, separate living and dining areas, a finished basement with built-in shelving and a three-piece bathroom, a large private backyard with a deck, a detached garage, and parking for three vehicles. ***** The legal rental price is $2,908.16, a 2% discount is available for timely rent payments. Additionally, tenants who agree to handle lawn care and snow removal will receive a $200 monthly rebate. With both discount and rebate applied, the effective rent is reduced to the asking price $2,650. (id:60365)
38 Welbeck Drive
Brampton, Ontario
Welcome To 38 Welbeck Dr .The Most Sought After Northwood Park Brampton. Detached Bungalow with plenty of natural light. Located On A Large 54X164 Ft Lot. Main Floor With Combined Living/Dining Rooms, Eat In Kitchen. 3 Generous Sized Bedrooms On Main Floor. Separate Entrance To Basement With Tons of Potential to Renovate And Generate Rental Income! Large Backyard Perfect For Entertaining and Relaxing. Close To Public Transportation, Shopping, Recreational Facilities, And Walking Distance To Schools! A Beautiful Home in a Mature Brampton Neighbourhood. Nestled on a quiet, tree-lined street in one of Brampton's most established communities, this charming home offers the perfect blend of comfort, character, and convenience. Set on a spacious lot, 38 Welbeck Drive Boasts a Warm and inviting Newly Renovated Main floor with Brand new appliances. Families will love the close proximity to excellent schools, community centres, shopping, and everyday amenities. With quick access to major highways and transit, commuting is effortless while still enjoying the quiet charm of this well-established pocket. (id:60365)
2403 Emerson Drive
Burlington, Ontario
Welcome to 2403 Emerson Dr. This bright and beautifully maintained 3-bedroom, 4-bathroom end unit linked townhouse, offering both comfort and style in a convenient location. As you step inside, you'll be greeted by a spacious, open-concept living, family and dining area filled with natural light, ideal for both relaxation and entertaining. The modern kitchen features sleek countertops, plenty of cabinet space, and stainless steel appliances, perfect for whipping up your favorite meals. Upstairs, you'll find three well-sized bedrooms, including a primary bedroom with an en-suite bathroom for added privacy and convenience. Each bedroom offers ample closet space, with plenty of room for all your personal belongings. The highlight of this townhouse is the fully finished basement, which adds valuable living space to the home. Whether you choose to use it as a family room, home office, or recreation area, the possibilities are endless. The basement also includes a small room that can be used as home office and extra storage space, ensuring your home remains organized and clutter-free. Outside, enjoy your private backyard area, great for summer barbecues, gardening, or simply relaxing in the fresh air. With easy access to local amenities, schools, public transportation and major highways, this townhouse offers the perfect blend of comfort, convenience, and versatility.(Roof 2022, washrooms renovation 2025, kitchen cabinets and additional pantry 2025) (id:60365)
245 Septimus Heights
Milton, Ontario
Absolutely Stunning Freehold Bright Townhome - 3+1 Bedrooms | Upgraded | Modern Luxury Finishes. Ready to Move In! Perfectly situated in the highly sought-after Harrison / Hawthorne Village Community, Gorgeous & bright 3+1 bedroom, 2 washrooms freehold townhome. Functional, well-designed layout on a peaceful street. Gleaming hardwood floors and custom hardwood staircase, 8-ft ceilings enhanced with pot lights for a bright, airy feel, Gourmet kitchen featuring quartz countertops, elegant tile backsplash, stainless steel appliances, built-in dishwasher, eat-in pantry area, and breakfast bar. Enjoy BBQs and sunsets from the large elevated approx. 10'8"x8' balcony/terrace, Open-concept living and dining rooms with hardwood floors, walk-out to balcony from dining room, Spacious bedrooms with windows and closets, Direct access to garage and upgraded laundry Machines, freshly painted - move-in ready! Extra-long driveway fits 2 cars + 1 in garage, Close to schools (public & Catholic), parks, Laurier University, sports complexes, hospital, shopping, and transit. A Must-See Property won't last long! (id:60365)
39 Hurst Street
Halton Hills, Ontario
Welcome to this lovely detached house with a double car garage in the heart of family friendly Acton. Step inside to find a spacious layout featuring a separate family room and dining area, a spacious kitchen where you will get tons of natural light from the walkout backyard and a convenient powder room on the main floor. Upstairs, youll find a primary bedroom with walk-in closet and spa like ensuite, plus two more spacious bedrooms with their own closet + large windows and another full bathroom for everyones convenience. The finished basement is a great bonus whether you need a rec room, playroom, or extra space for guests. Enjoy morning coffee on the cozy front porch, or relax and entertain in the great size backyard with a beautiful deck. With schools, parks, Acton Arena, grocery stores, Tim Hortons, McDonalds, and public transit all nearby, this home offers comfort, space, and convenience in one great package! (id:60365)
1990 Eglinton Avenue W
Toronto, Ontario
Profitable Convenience Store With Potential To Make Even More! Be Your Own Boss Today! Great Location With Plenty Of Foot Traffic And Residential Units Within Walking Distance. Long Term Lease With Low Rental Rate And Great Terms That Are Ready To Be Transferred To New Buyer. Business Currently Has Multiple Streams Of Income Including Bitcoin Machine, ATM, Lotto, Cigarettes, Snacks, Sundries, Advertising And More. (3 Years Left With 5 Year Option). Currently Profitable But Room To Grow Even More With Enhanced Offerings, Extended Hours, Or New Services. Turnkey Business Ready For New Owner To Hit The Ground Running To Achieve Success! This Business Has It All And Is A Great Opportunity Not To Be Missed. Plenty Of Storage Space In The Backroom. More Storage Space In Basement. Great Community Convenience Store. *Sale Of Business Without Property* (id:60365)
Basement - 18 Tysonville Circle
Brampton, Ontario
Welcome the this absolutely stunning brand-new, legal walkout basement with 2 bedrooms, 2 bathrooms, with kitchen stainless steel appliances, private laundry, media room, recreation space, and dedicated cold-storage room, private backyard located in a quiet, sought-after neighborhood with easy access to schools, parks, and transit. Tenant will pay 35% utilities. (id:60365)
Bsmt - 5 Victoriaville Road
Brampton, Ontario
Location, Location, Location!!! Available from OCT 1/2025Welcome to this 3 Bedroom, 1 Bathroom Basement Apartment With Its Own Separate Entrance located in the prestigious highly desirable Credit Valley Area. This legally registered 3-unit dwelling features an open-concept layout, combining the living and dining areas. The space is enhanced with pot lights in Living Area and Kitchen. Large windows allow plenty of natural light. Carpet free Unit also includes its own separate laundry. Location is close to Mount Pleasant GO Station, shopping plazas, indian groceries, and schools. 3-5 Min Drive To All Major Hwys 401/410/407/400. 1-Car Parking is included. Tenant pays 30% of total utilities and must maintain Tenant Insurance. Great place for large Family or Working Professionals to call home for now. (id:60365)
2 Derby Street
Orillia, Ontario
2 Derby Street is a well-kept bungalow in Orillia's established North Ward, a peaceful area known for mature trees, larger lots, and a strong community feel. The home offers three bedrooms on the main level and a fourth bedroom in the finished basement, creating a flexible layout that supports comfortable living, guest space, or work-from-home needs. The backyard is a major highlight-the in-ground pool has been thoughtfully maintained over the years and is ready for enjoyment. It's an inviting and private setting designed for outdoor enjoyment, summer gatherings, and relaxed afternoons by the water. Inside, the finished basement adds a full bathroom and a rec room with newer vinyl flooring. Recent care to the home includes roof repairs completed in 2025 and fresh interior paint that brightens the main living spaces. The detached one-and-a-half-car garage, built in the early 2000s, provides excellent storage, hobby space, or secure parking. The location adds meaningful value-Orchard Park Public School, Park Street Collegiate (Orillia Secondary School), Patrick Fogarty Catholic Secondary School, and École Samuel-de-Champlain (the local French-language school) are all within easy reach. Food Basics, Zehrs, and other daily conveniences are only minutes away. Highway 11 access is close for commuting, and Lake Couchiching and Couchiching Beach Park offer swimming, walking paths, and year-round recreation just a short distance from the property. This is a comfortable, cared-for home in a well-established neighbourhood, offering a great yard, an inviting pool area, and the everyday convenience that makes North Ward living so appealing. (id:60365)
31 Discovery Trail
Midland, Ontario
Step into this stylish 2-bedroom + den townhouse, where natural light fills every corner, showcasing its contemporary elegance and open-concept design. The spacious living and dining area transitions effortlessly into an entertainer's kitchen, featuring stainless steel appliances, abundant cabinetry, and an oversized island with bar seating-ideal for both everyday dining and lively gatherings. The basement with rough-in offers endless possibilities: design your dream home gym, a cozy media lounge, or a private guest suite-the choice is yours. Nestled near Georgian Bay, you're only minutes from the lake, marinas, golf courses, top-rated schools, and the hospital. Future Plans: A thoughtfully designed 10,000 sq. ft. community centre-complete with exciting features-is to be completed by the builder and promises a lifestyle upgrade just steps from your door. **Special Incentive**: Ask about your worry-free start with the seller covering your first six months of property maintenance fees! This is more than a home-it's a complete lifestyle package blending comfort and style. Opportunities like this don't last-make it yours today. (id:60365)

