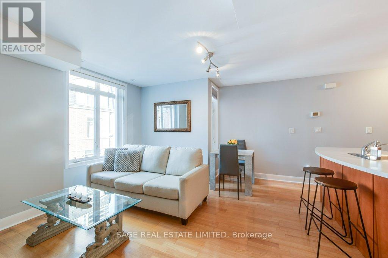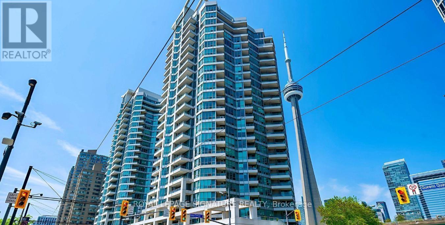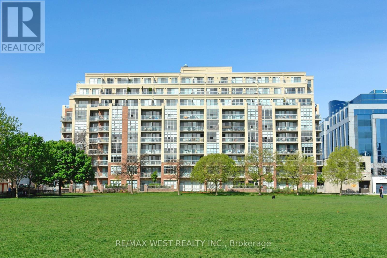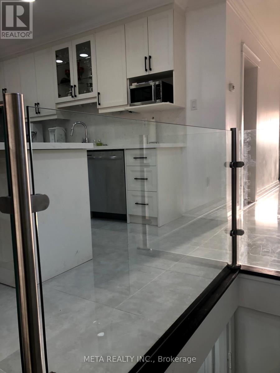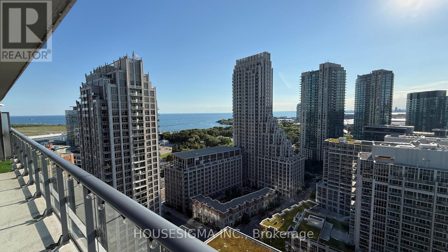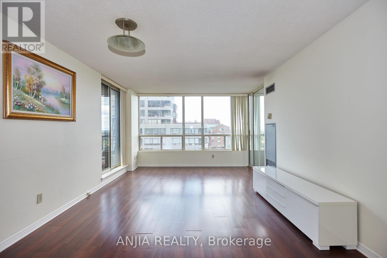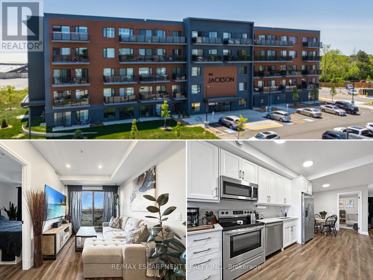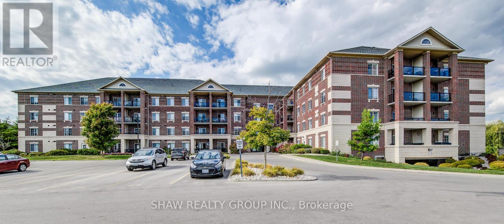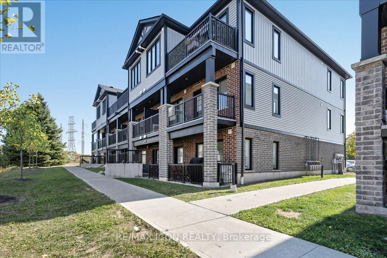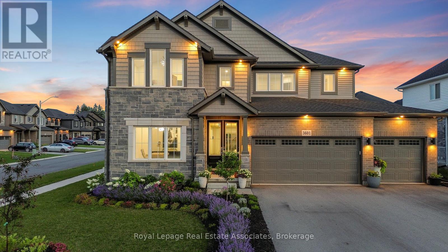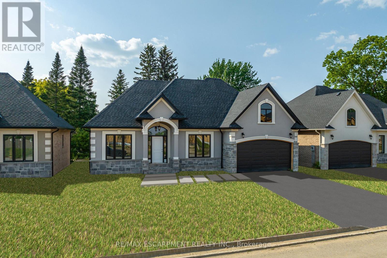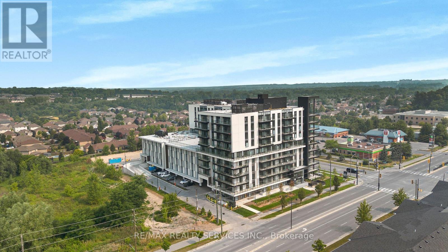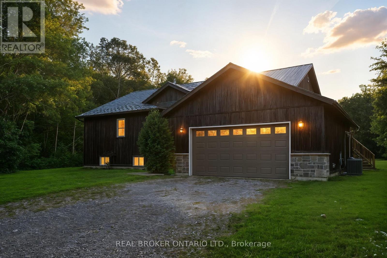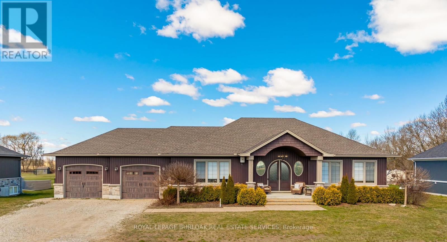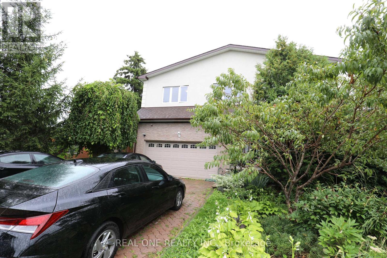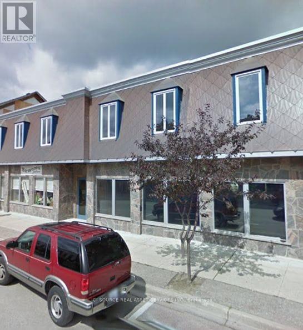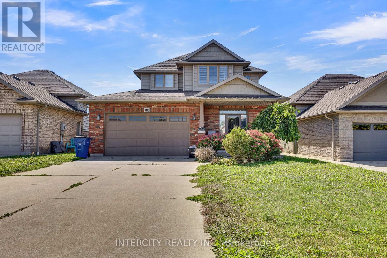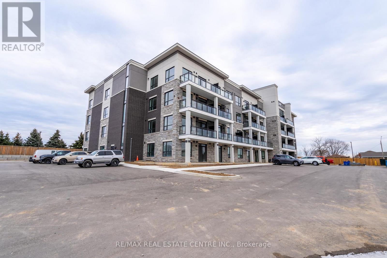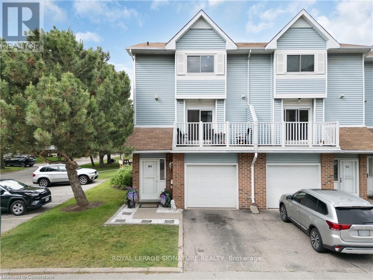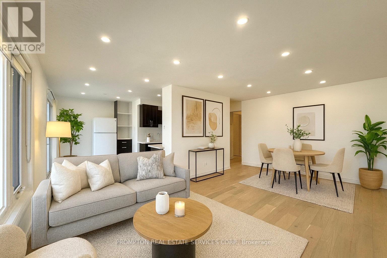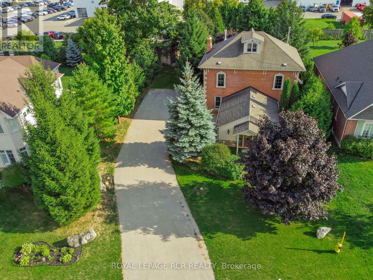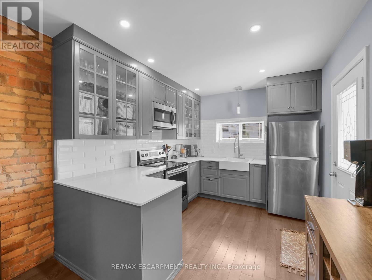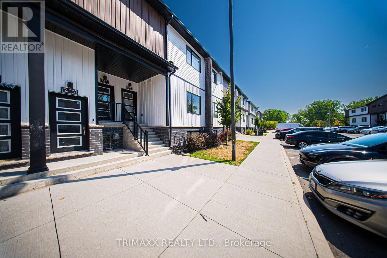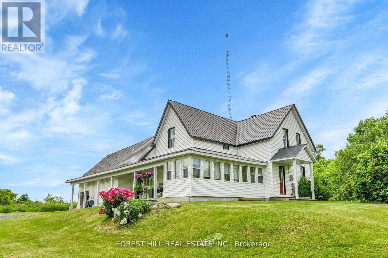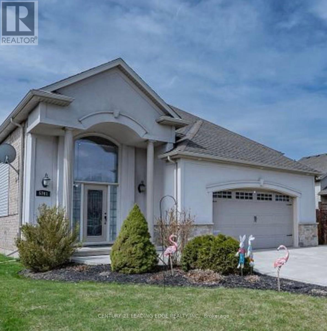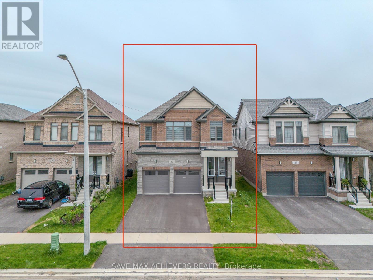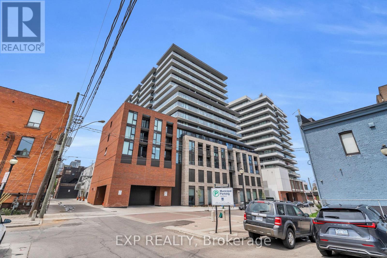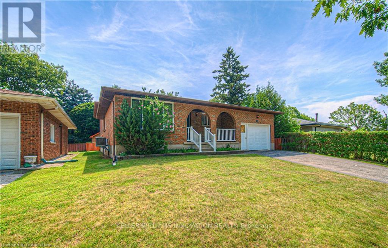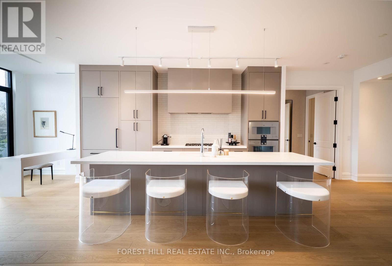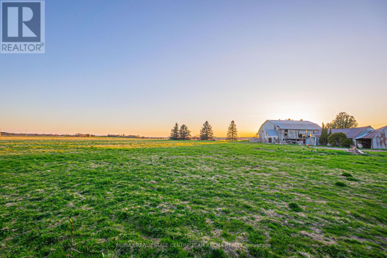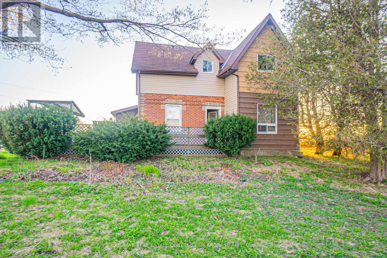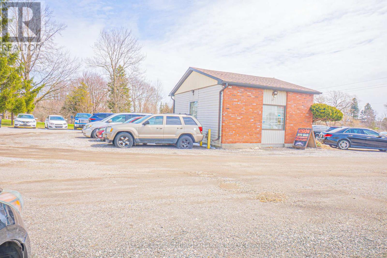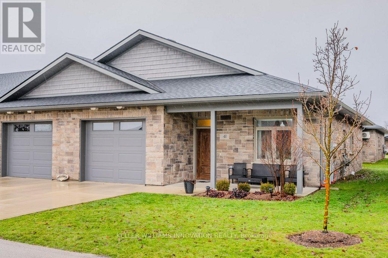515 - 169 Fort York Boulevard
Toronto, Ontario
Welcome to urban living at its finest in the heart of Toronto's vibrant downtown core. Nestled within the prestigious 169 Fort York complex, this meticulously designed one bedroom plus den(study)residence offers a perfect blend of contemporary luxury and practical functionality. As you step into this thoughtfully crafted space, you'll be greeted by an abundance of natural light cascading through expansive floor-to-ceiling windows, creating an inviting and airy ambiance throughout the home. The open-concept living area seamlessly transitions into a modern kitchen, featuring sleek stainless steel appliances, quartz countertops, and ample storage space, making it ideal for both everyday living and entertaining guests. The study, a versatile space adjacent to the main living area, offers endless possibilities whether you envision it as a home office.**Virtually Staged** (id:60365)
1210 - 39 Roehampton Avenue
Toronto, Ontario
Experience Luxury Living At Its Finest In The Highly Sought-After Yonge & Eglinton Area With This Brand New One Bedroom Plus Den Suite At E2 Condos. This Contemporary Designed Unit Features High Ceilings And An Open Concept Layout, Complete With A Modern Kitchen Equipped With Stainless Steel Appliances, Perfect For Entertaining. The Den Can Easily Be Converted Into A Second Bedroom, While The Two Full Baths Add Convenience And Comfort To Your Daily Routine. Enjoy Breathtaking City Views From The 102 Sq Ft Balcony Or Take Advantage Of The Direct Access To The Subway, Shopping Centre, Cinema, Restaurants, And More. With Amazing Building Amenities, Including A Fitness Centre, Rooftop Terrace, And Concierge Services, This Is The Ultimate Urban Oasis You Won't Want To Miss. (id:60365)
2311 - 25 Capreol Court
Toronto, Ontario
Spacious 1+Den Unit in CityPlace 698 Sqft! The versatile den can serve as a second bedroom. Enjoy breathtaking, unobstructed south-facing lake views. Ample cabinet space throughout. Prime location just steps to Rogers Centre, CN Tower, Waterfront, Sobeys, and an 8-acre park. Experience resort-style amenities, including a rooftop infinity pool, sun deck, hot tub, and a private courtyard with cabanas and a serene water feature. (id:60365)
338 - 415 Jarvis Street
Toronto, Ontario
Welcome to The Central; a quiet and serene, low-rise condo community in the heart of the downtown core! Exceptionally well-maintained, 2 bedroom stacked townhome with a main floor living space which offers an open concept, modern kitchen with black appliances, breakfast bar and plenty of counter space. The living and dining space is perfect for entertaining with the warmth of the gas fireplace. If you need extra storage, check out the oversized ensuite storage space that winds all the way under the stairs on the main floor. Don't miss the private rooftop terrace to soak up the sun or enjoy with friends while settling in at the end of the day. If convenience is a deciding factor in your next home, this location has it all being steps to groceries at the Metro, Loblaws, transit, Eaton Centre, financial core, theatre, libraries, restos, Allan Gardens dog park and Saturday farmer's market and more. The Central can't be beat! (id:60365)
630 - 230 Queens Quay W
Toronto, Ontario
*** Sharing *** 2nd Bedroom only with private Bathroom. Looking For A Single Person. Unobstructed Southwest Exposure with Stunning Views of Lake Ontario and the CN Tower! This stylishly updated unit features sleek laminate flooring, a modern kitchen with the latest stainless steel appliances, and a fully renovated washroom perfect for a bachelor seeking both comfort and convenience. All-inclusive living with water, heat, hydro, high speed internet and access to premium amenities! (id:60365)
705 - 15 Stafford Street
Toronto, Ontario
Experience Boutique Parkside Living Where Stanley Park Is Your "Backyard" ! Fully Renovated 2-Bedroom Southwest Corner Unit At Wellington On The Park! Approx. 840 Sq.Ft. Of Sun-Soaked Unit With Newer Flooring, Renovated Bathroom, Modern Renovated Kitchen With Quartz Counters & Newer Stainless Steel Appliances. One Of Two Private Balconies Capturing Garrison Creek Park Views. Stanley Park At The Back Of The Building, Complete With Dog Park, Tennis & Pickleball Courts, Baseball Diamond, Pool, Playgrounds. Planned Olympic-Sized Pool At Garrison Point Just Steps Away. Short Strolls To Trinity Bellwood, The Waterfront, Liberty Village, And King Wests Restaurants & Cafés. Everyday Convenience With Metro, No Frills, Longos, And Shoppers Drug Mart, Alongside Schools & Daycares. TTC Just Steps Away. The Future Ontario Line King/Bathurst Station Ensure Seamless Connectivity. The Unit Comes With Parking & Locker. A Rare Offering: Community-Driven Boutique Living In Torontos Most Dynamic Neighbourhood. (id:60365)
1303 - 501 St Clair Avenue W
Toronto, Ontario
Rare-Find!! Parking, Locker and Water Included! Unobstructed East (Sunrise) View! 9 Ft High Ceilings, Modern Kitchen With Large Centre Island & Gas Cooktop, Primary Bedroom With Walk-In Closet, Floor To Ceiling Windows, Amenities Include Rooftop Deck, Outdoor Pool, Guest Suites, Gym, Sauna. 97 WalkScore, 3 Minutes To St Clair West Subway Station, TTC Streetcar At Your Doorstep! (id:60365)
533 Westmount Avenue
Toronto, Ontario
Imagine coming home to a sun-drenched space where every detail has been designed with comfort and style in mind. At 533 Westmount Avenues main floor, youll find an entertainers dream kitchen with a massive quartz island, sleek stainless steel appliances, and even a Samsung smart fridge that streams YouTube while you cook. Gather with loved ones around the elegant fireplace, enjoy the warmth of engineered hardwood underfoot, and let the natural light pour in through oversized windows. When its time to unwind, step outside into your private backyard retreat perfect for morning coffee, weekend barbecues, or quiet evenings under the stars. All of this in a vibrant neighborhood filled with cafés, parks, and easy transit connections. Conveniently located in the heart of OakwoodVaughan, this home is steps to schools, parks, local shops, and TTC transit, with easy access to the upcoming Eglinton Crosstown LRT. A stylish and comfortable home ready for immediate occupancy. (id:60365)
359 Cranbrooke Avenue
Toronto, Ontario
Exquisite Custom-Built Ultra-Modern Home in the Prestigious Lawrence Neighborhood A Masterpiece of Fine Craftsmanship and Sophisticated Finishes, Representing the Ultimate in Luxury Living. A HOME THAT SPEAKS FOR ITSELF.Spanning approximately 2,800 sq. ft. of thoughtfully designed living space, this home welcomes you with a heated foyer that sets the tone for the entire property. The main floor boasts striking architectural features, including soaring ceilings and exceptional millwork. Continue into the chef-inspired kitchen, outfitted with high-end Sub-Zero/Wolf appliances, and proceed to the expansive family room complete with a cozy gas fireplace and seamless access to the beautifully landscaped backyard, framed by sleek glass railings.Luxury details abound throughout, including custom cob lighting and open-riser stairs that lead to the second floor. The spacious primary suite offers walk-in closets and a luxurious master bath with heated floors. Three additional generously sized bedrooms with ample closet space and two full bathrooms complete this level.The lower level features a fully finished basement with heated floors, a sophisticated wet bar, and a private nanny suite with an en-suite bathroom. Additional smart home features include a Crestron Home Automation System with integrated speakers, offering ultimate convenience and control. The home is also prepped with rough-ins for a snow-melt driveway, offering added comfort during the winter months.Comes with Aluminium windows and sprinklers and many more. Video Tour attached. (id:60365)
3rd - 103 Gloucester Street
Toronto, Ontario
Welcome To This Rarely Available Victorian Treasure In The Heart Of Vibrant Downtown! Completely Updated, This Suite Showcases Quality Vinyl Flooring, Lofty Open Concept Living/Dining, Ensuite Laundry, Stylish Light Fixtures, And Charming Details Throughout. The Bright, Spacious Layout And Soaring Ceilings Create An Airy, Grand Living Atmosphere, Complemented By Generous Closet Space Throughout. The Living Room Features A Supersized Walkout To A Brand-New Private Wooden Terrace Perfect For Relaxing. Enjoy An Unbeatable Walk Score With Endless Restaurants, Cafés, Shops,Transit, Subway, Universities, Entertainment, Green Spaces, & More! Just Move In And Experience The Perfect Blend Of Historic Charm And Modern Luxury! (id:60365)
Lph#4 - 38 Iannuzzi Street
Toronto, Ontario
Bright & spacious lower penthouse 750 sq ft with 100 sq ft wraparound balcony offering panoramic city & lake views. Freshly painted (2024), featuring 10' ceilings, floor-to-ceiling windows,heated bathroom floors,motorized blinds, and custom deep closet systems. Modern kitchen with quartz counters & built-in S/S appliances. In-unit laundry included. Access premium amenities: Fortune Wellness Spa, gym, sauna, steam room, golf simulator, theatre, yoga/media rooms, BBQ terrace, guest suites, and 24/7 concierge. Steps to Loblaws, LCBO, transit (509), parks, Bentway, and waterfront. (id:60365)
2nd - 103 Gloucester Street
Toronto, Ontario
Welcome To This Rarely Available Victorian Treasure In The Heart Of Vibrant Downtown! Freshly And Completely Renovated, This Suite Showcases Quality Vinyl Flooring, Sleek New Cabinetry With Quartz Countertops, Modern Stainless Steel Appliances, Ensuite Laundry, Stylish Light Fixtures, And A Charming Exposed Brick Accent Wall. The Bright, Spacious Layout And Soaring Ceilings Create An Airy, Grand Living Atmosphere, Complimented By Generous Closet Space Throughout. The Primary Bedroom Features Double-Door Closets And A Walkout To A Brand-New Private Wooden Terrace Perfect For Relaxing. Enjoy An Unbeatable Walk Score With Endless Restaurants, Cafés, Shops, Transit, Subway, Universities, Entertainment, Green Spaces, And More Just Steps Away. Move In & Experience The Perfect Blend Of Historic Charm And Modern Luxury! (id:60365)
1206 - 5765 Yonge Street Ne
Toronto, Ontario
* Beautiful 2+1 Bedroom Condo On Yonge St Near All Amenities * Steps To Finch Subway, Go Station, Supermarket, Shops, Restaurants. Security At The Gatehouse 24/7. Indoor Swimming Pool, Sauna, Gym, Etc. With One Parking Space, No Pets, No Smoking, Key Deposit & Tenant Insurance Required. (id:60365)
625 - 98 Lillian Street
Toronto, Ontario
Spacious 1 Bed At The Luxury Madison Condos At Yonge & Eglinton. Over 500 Sq. Ft, 9-Foot Ceilings. Large Bedroom Can Fit A Desk For Working From Home. Modern Kitchen W Stainless Steel Appliances, Stone Counters. Quiet Courtyard View. Grocery Store & Lcbo In Building So No Need To Haul Groceries! Walk To Subway, Yonge Eglinton Centre, Restaurants, And More. (id:60365)
217 Greer Road
Prince Edward County, Ontario
Charming Renovated County Home with Pastoral Views Minutes from Wellington this beautifully appointed home is your invitation to year-round living in Prince Edward County. Surrounded by serene pastoral landscapes and just 7 minutes from the heart of Wellington, this property blends timeless charm with thoughtful, modern updates-offering a truly exceptional lifestyle. Inside, the home spans just under 1,700 sq ft and features an open-concept main floor that effortlessly connects the living, dining, and kitchen areas. The layout is ideal for both everyday comfort and entertaining, with seamless access to a back deck showcasing sweeping country views. A separate family room provides additional privacy and natural light, leading to the spacious main-floor primary suite complete with a full ensuite and walkout to a screened-in sunroom, perfect for morning coffee or evening relaxation.Upstairs, two bright bedrooms and a 3-piece bath provide cozy accommodations for guests or family, all with a sense of warmth and character that defines this home. Thoughtful renovations throughout preserve the home's historic charm while introducing modern conveniences and distinguished style. Every detail has been carefully considered, from updated finishes to functional design. The detached garage offers versatile use, whether as secure parking, storage, or the perfect hobby or workshop space. Watch the sun rise and set from your own County retreat. This special property is ready to welcome you home. (id:60365)
309 - 64 Main Street N
Haldimand, Ontario
Welcome to The Jackson Condos! This functional and affordable unit offers a well thought out, open concept design. The kitchen offers high-end Winger's cabinets with quarts countertops and stainless steel appliances. This unit also features a primary suite with generous size closet and ensuite bathroom. A second bedroom, 4-piece bathroom and in-suite laundry facilities complete this unit. One parking space included in the purchase price. (id:60365)
118 - 308 Watson Parkway
Guelph, Ontario
Welcome to this beautiful main-floor one bedroom, one bathroom condo in the heart of Guelph. With its soaring high ceilings and modern updates throughout, this home offers the perfect blend of comfort and style. Step inside to an open and airy layout, filled with natural light, and enjoy a kitchen and living space designed for both everyday living and easy entertaining. The spacious bedroom provides a cozy retreat, while the updated bathroom adds a sleek, modern touch. One of the highlights of this condo is the large private balcony-ideal for enjoying your morning coffee, unwinding with a good book, or creating your own outdoor oasis. The location couldn't be better: you're just minutes from grocery stores, restaurants, parks, and scenic trails, making it easy to balance convenience and leisure. Families and professionals alike will appreciate being close to some of Guelphs best schools, ensuring long-term value in both lifestyle and investment. This is the perfect opportunity for first-time buyers, downsizers, or anyone looking to enjoy low-maintenance living in a vibrant community. (id:60365)
5 Dodman Crescent
Hamilton, Ontario
This 3-story townhome stands out with its private location-no homes directly in front-and one of the longest driveways in the complex. Inside, the open-concept main floor features 9-ftceilings, a stylish kitchen with Caesarstone counters and a breakfast bar, and plenty of room to entertain or relax. Upstairs, you'll find convenient third-floor laundry and spacious bedrooms, including a primary suite upgraded with a larger bathroom and walk-in glass shower. The ground-level flex space is perfect for a home office, fitness area, or playroom. California shutters throughout and an automatic garage door opener add to the comfort and functionality. Located close to shopping, Highway 403, golf courses, and green spaces, this home offers both privacy and convenience for everyday living. (id:60365)
D11 - 160 Rochefort Street
Kitchener, Ontario
Charming Bungalow-Style Condo Townhouse in the Sought-After Huron Neighborhood! Welcome to this modern 2-bedroom, 2-bathroom stacked condo, offering a bright open-concept layout perfect for both everyday living and entertaining. The stylish kitchen flows seamlessly into the living and dining areas, while the spacious primary suite includes a private ensuite for your comfort. Enjoy the convenience of no stairs, in-suite laundry, generous storage, and a private entrance with direct access to your covered terraceideal for morning coffee or evening relaxation. This home comes with one designated parking space plus ample visitor parking, all with low condo fees. Perfectly located steps from the breathtaking Huron Natural Area, schools, parks, shopping, restaurants, and with quick access to major highways, this property truly balances convenience and tranquility. Whether youre a first-time buyer, downsizer, or investor, this one checks all the boxes! (id:60365)
3601 Carolinia Court
Fort Erie, Ontario
Welcome to 3601 Carolinia Court in Crystal Beach, Fort Erie, Ontario. This luxury home offers custom upgrades, professionally landscaped grounds, and a 3-car garage. Inside, you'll find soaring ceilings, engineered light oak hardwood, and pot lights throughout. The office off the entry provides a perfect remote work space. The custom kitchen boasts a 10ft island, waterfall quartz counters, and top-of-the-line KitchenAid appliances.The open-concept living room features a large slider to the backyard and an electric gas fireplace. Upstairs, the primary suite impresses with a walk-in closet, 5pc ensuite, and large windows. Four additional bedrooms offer ample space and connecting baths. The full basement provides storage and potential. The backyard showcases fruit trees, grapevines, and a vegetable garden. Enjoy the nearby small-town shops, parks, and the breathtakingCrystal Beach. This home embodies luxury living in a desirable community. (id:60365)
23 Carberry Road
Erin, Ontario
Welcome to 23 Carberry Road, a beautifully appointed raised bungalow nestled on an oversized lot in one of Erins most peaceful and sought-after cul-de-sacs. This elegant 3-bedroom, 2-bathroom home boasts over 2,400 sqft of total living space and is the perfect setting for families seeking room to grow or for those looking to downsize without compromising on quality, comfort, or style. As you enter, you're greeted by a bright and airy open-concept layout that showcases high-end finishes throughout. New Oak stairs, engineered hardwood flooring flows seamlessly through the main living areas, while large, newly installed windows bathe the space in natural light. The living and dining areas offer a warm and inviting space to entertain or unwind, with sightlines extending into the heart of the home a custom chefs dream kitchen. The kitchen is designed for culinary creativity. It features ample prep space, a gas range, and a large refrigerator, all surrounded by sleek cabinetry and elegant finishes. The backyard is perfect for hosting a summer barbecue or enjoying a quiet morning coffee. Each of the three bedrooms and two full bathrooms has been tastefully updated with modern fixtures and finishes. The partially finished basement adds even more versatility, offering development potential for a recreation room, home office, gym, or additional living quartersthe choice is yours. The expansive lot allows for endless possibilities, from gardening and outdoor entertaining to a space for a future swimming pool. Located in a quiet, family-friendly neighbourhood with mature trees, park and a welcoming community, this home is just minutes from historic downtown for shopping, restaurants and local amenities. Dont miss this rare opportunity to own a turnkey home with space, style, and potential in charming Erin. (id:60365)
63 Cesar Place
Hamilton, Ontario
PRIVATE LENDING AVAILABLE BY THE BUILDER. 2.5% INTEREST, 10% DOWN. FULLY OPEN BRAND NEW BUNGALOW HOMES ON EXECUTIVE LOTS IN THE HEART OF ANCASTER, tucked away on a safe & quiet cul de sac road. This particular Bungalow holds 1650 SqFt. with 3 beds, open living space and 2 baths with main floor laundry for easy living. Loaded with pot lights, granite/quartz counter tops, and hardwood flooring of your choice. Take this opportunity to be the first owner of this home and make it your own! Seconds to Hwy Access, all amenities & restaurants. All room sizes are approx., changes have been made to floor plan layout. Built and can be shown. (id:60365)
623 - 575 Conklin Road
Brantford, Ontario
Discover modern condo living at Ambrose Condos! This spacious 1 bedroom + den + study, 2-bath suite offers a functional layout with a stylish kitchen with centre island, built-in microwave and convenient ensuite laundry. The generous den features sliding doors, perfect as a home office or second bedroom, while the bright study provides even more flexible space. Enjoy open-concept living and walk-out access to a large private terrace. State of the art amenities to include a fitness centre, yoga room, party room, rooftop terrace and more. Close proximity to parks, shopping, highway access and Wilfrid Laurier Brantford campus. Parking & Locker included. (id:60365)
48 Ridge Road
Deep River, Ontario
A rare opportunity to acquire a profitable and long-standing business in the heart of Deep River. Dollar King is a well-established operation located in a busy plaza and surrounded by residential buildings that consistently boost foot traffic. This one-stop shop offers multiple income streams, ensuring steady traffic and reliable revenue throughout the year. The store carries a full range of dollar store items, convenience goods, party supplies, seasonal products, cigarettes, and lotto sales, along with an ice cream counter and the only laundromat in town. The laundromat generates steady business year-round and becomes especially profitable during peak cottage season. A major highlight is the rapidly expanding beer sales: with the closure of the only beer store in town, this location has quickly become the go-to destination for beer purchases, significantly boosting profitability and offering excellent growth potential. This location also offers excellent value with low rent that includes water and heat, keeping overhead low. A large office with a full washroom can be used by the owner or staff for overnight stays, and a spacious basement provides additional income opportunities by subletting for children's activities, birthday parties, or community events. Deep River is home to the Canadian Nuclear Laboratories (CNL), which are expanding operations and expected to bring more families and workers into the community a positive outlook for future business growth. This turnkey operation is ready for new ownership and offers strong income potential with growing demand for its products and services. (id:60365)
126 Shorties Side Road
Norfolk, Ontario
Discover the perfect blend of privacy and entertaining with this exceptional country property with cottage vibes. Located just 10 minutes from town and 30 minutes from mountain bike trails adventure awaits daily. This home offers a peaceful retreat with all the comforts of modern living as well as the perfect spot to work from home. Step inside this custom built home to an open-concept main floor featuring a bright kitchen with classic white cabinetry, a center island, and large windows that flood the space with natural light. The cozy living room with a wood-burning fireplace creates the perfect atmosphere for cozy nights in. The adjacent dining area and built in indoor/outdoor speaker system offers a perfect atmosphere for family gatherings and entertaining. Two sets of patio doors lead out to a spacious deck, complete with a reinforced section designed for a hot tub, ideal for enjoying the tranquil surroundings year-round. Down the hall, you'll find a generously sized primary bedroom with a luxurious 5-piece ensuite, along with a second bedroom and a 4-piece main bathroom. The lower level offers nearly finished additional living space, including a third bedroom, a 4-piece bathroom, and a large recreational room,perfect for a home theatre, games room, or family space .Outside, the private lot is framed by mature trees, offering both shade and seclusion. There is ample yard space to entertain, play games, camp out and have bonfires amongst the fireflies. (id:60365)
234 Burford-Delhi Townline Road
Brant, Ontario
Your Countryside Retreat Awaits! Looking for a home that feels like a getaway every day? This stunning custom-built bungalow offers the perfect mix of modern luxury and country charm, all on a private 1.24-acre lot. Step inside to a bright, open-concept layout designed for both family living and entertaining. The gourmet kitchen is a chefs dream, with a walk-in pantry, central island, and easy flow into the dining and living spaces. The living room features soaring cathedral ceilings, pot lights, and a cozy gas fireplace - ideal for relaxing evenings at home. The main floor offers three spacious bedrooms, including a primary suite with a walk-in closet, private ensuite, and walk-out to the back deck. Downstairs, the fully finished basement adds two more bedrooms, a full bath, rec room, and office space - perfect for guests, kids, or working from home. Outside is where the magic happens: a heated saltwater inground pool, a brand-new custom gazebo, stamped concrete patio, and plenty of space for summer gatherings. Whether youre hosting friends or enjoying a quiet evening under the stars, this backyard is made to impress. Additional perks include an oversized double-car garage with epoxy floors, inside & outside entry, plus an extra-long driveway for all your parking needs. All this, just 20 minutes from Brantford, Woodstock, and Simcoe, with quick access to Hwy 403 for commuters. Luxury, space, and serenity - its all here. Don't just dream it, come experience it! (id:60365)
Upper Level Unit 2 - 56 Skylark Drive
Hamilton, Ontario
All-inclusive! Heat, water, and hydro are included in the rent. Renovated Upper-Level , Second Unit in the detached house with Separate Entrance, Bright, Clean & Spacious 2-Bedroom in a Quiet, Family-Friendly Hamilton Neighborhood . It features: 2 large bedrooms , 1 modern three-piece bathroom, Updated kitchen with contemporary finishes, Freshly painted interior with laminate flooring throughout . Close to schools, parks, community centers, shopping, and more Easy access to Highway 403 and public transit. Perfect for tenants seeking comfort, privacy, and accessibility. (id:60365)
217 Fairfield Avenue
Hamilton, Ontario
This beautifully renovated detached home features 4 spacious bedrooms and 2 modern bathrooms, offering the perfect blend of comfort and style. With 2 convenient parking spaces, a brand-new air conditioning system, and a versatile shed with power ideal for a workshop or extra storage, this property is designed for both function and convenience. Located in a great area close to amenities, its move-in ready and packed with modern upgrades. (id:60365)
2nd Floor - 238 Josephine Street
North Huron, Ontario
Commercial office unit 1750 sqft. $1.25 per square foot plus utilities. Option to expand unit square footage in undeveloped space. 2nd floor offices. Solid wood doors and trim. Natural gas forced air heat and air conditioning. Air conditioned server room0 with server rack. Board room. Lunch room. Up to 1 gigabit Symmetric fiber internet service available in building. *For Additional Property Details Click The Brochure Icon Below* (id:60365)
82 Molengraaf Way
Chatham-Kent, Ontario
This gorgeous 2 story home, with a fully finished basement. Walk into a bright, open entry way, and walk right into the open concept living/dining/kitchen combo! Lovely landscaped backyard that gets beautiful afternoon sun. Upstairs boasts the large primary suite featuring a 3 piece ensuite and large walk-in closet. 2 other well appointed bedrooms and a 4 piece bath are across the hall. Enjoy your summers relaxing in cozy backyard or host big party. The fully finished basement offers additional living space with one bedroom and one full washroom with a separate Side entrance ideal for extended family or rental potential. Huge concrete driveway can fit 4 cars or any recreational vehicle. Do not miss this opportunity, this house could be your dream home. Conveniently located within 5 mins distance to all major amenities & St. Clair College Thames Campus, this home offers both comfort and accessibility. (id:60365)
302 - 120 Springvalley Crescent
Hamilton, Ontario
Assignment Sale!! MOVE IN READY !! Luxe Condominium is an exciting new trend-setting condominium that will be your desired destination for a modern carefree lifestyle. Executive 2 bedroom 2 bath Condo on Prime West Hamilton Mountain! Sophisticated style with a little urban attitude, this luxurious condominium is the city's most sought-after real estate property. You will enjoy an upgraded lifestyle with enviable amenities including an intimate address with contemporary architecture, an elegant lobby, beautifully appointed party lounge with an outdoor BBQ patio, landscaped grounds and more. Steps away from major shopping malls, restaurants, city parks and recreational facilities, community centres, public transit and just mins to highway access. Taxes and Condo Fees to be Determined. Quick Possession is Possible. (id:60365)
24 - 131 Traynor Avenue
Kitchener, Ontario
Welcome to Unit #24 - 131 Traynor Avenue, a 3-bedroom, 2-bathroom condo with nearly 1500 SQFT of finished living space spread across 5 levels. This end unit offers a bright, open layout with an updated kitchen, included appliances, and a private balcony. The home also includes an attached garage for added storage and convenience. With a great location close to Fairview Park Mall, schools, transit, the LRT, and Highway 401, this property provides a practical option for a variety of people whether families, professionals or downsizers. (id:60365)
309b Bluevale Street N
Waterloo, Ontario
*Virtually Staged Photos For Main Floor* Prime Opportunity for First Time Homebuyers & Investors! Welcome to this newly renovated open concept Semi-Detached Raised Bungalow at the heart of Waterloo. Spacious 3+3 layout with 3 bedrooms & oversized sunroom at main floor, sun shines thru the wide windows at living & dinning rooms, while the eat-in kitchen can walk out to serene balcony overseeing the neighborhood; At the lower level, two 100+sqft separate rooms can be used as bedroom, den, storage etc., a spacious common area can be turned into a recreation area or gym. Two Full bathrooms, Indoor garage access. Ultra deep backyard. This turn-key property was approved for Class A - 3Bedrooms Rental Housing Licence by the City Of Waterloo for the past 10 years till Spring 2025, easy application for the new owner with good income potential (id:60365)
91 French Drive
Mono, Ontario
This 2.5-storey red brick Victorian is a true standout in Monos Fieldstone neighbourhood. Set on a just-under-half-acre lot among other executive homes, it combines historic charm with fresh updates, giving you the perfect mix of character and modern comfort only minutes from town.Inside, you'll notice the details that make this home special. Ten-foot ceilings on the main floor and nine-foot ceilings upstairs create an open, airy feeling. Original maple hardwood floors, 12-inch baseboards, and rich wood trim add warmth and personality, while spacious rooms make it easy to gather with family and friends.The kitchen has been beautifully updated with quartz counters, a stylish backsplash, stainless steel appliances, modern lighting, and an eat-at peninsula. It flows naturally into the family room, a space thats flexible enough to use as an oversized dining area if that fits your lifestyle. You'll also find a separate dining room for special occasions and a bright living room with a cozy woodstove for those nights you want to curl up and relax.Upstairs, three large bedrooms provide plenty of space, along with a generous main bath that connects directly to the primary. With its size, there is potential to divide it into two bathrooms in the future if you'd like. Every day living is made easier with laundry on this level, too. The finished third floor is a fantastic bonus, offering a light-filled loft that can be your fourth bedroom, a home office, or a creative space for play and hobbies.The backyard feels like a retreat. South-facing and framed by mature trees and tall cedars, it features a stone patio, fire pit, and garden shed, making it a great place to relax or host get-togethers.91 French Drive is a home with history and heart, thoughtfully updated to suit todays lifestyle. From its curb appeal to its timeless character, it is ready to welcome its next chapter. (id:60365)
114 Burton Street
Hamilton, Ontario
Welcome to 114 Burton Street, a charming and character-filled semi-detached home nestled in Hamilton's vibrant Landsdale neighbourhood. Offering over 1,500 sq. ft. of well-designed living space, this 3-bedroom, 2-bath residence features a bright main floor with a spacious living area, formal dining room, and a stylish kitchen enhanced by exposed brick. A separate side entrance leads to a lower level complete with a full bathroom, providing excellent potential for an in-law suite, studio, or future income opportunity. The fully fenced backyard offers a private outdoor retreat, perfect for entertaining or relaxing. Ideally located just an 11-minute walk to Hamilton General Hospital and within close proximity to schools, parks, transit, and the city's growing culinary and arts scene. A perfect fit for first-time buyers, young professionals, or investors seeking to join a dynamic and evolving community. (id:60365)
423 - 4263 Fourth Avenue
Niagara Falls, Ontario
Welcome to modern Condo Townhouse is perfect for first time buyers, downsizers, small families , or even as an Airbnb investment. Featuring a bright open-concept layout with luxury vinyl plank flooring, 2 bedrooms, 2 bathrooms, and a private deck with serene green views, this modern home offers comfort and convenience at every turn. Enjoy stainless steel appliances, dedicated parking right at your doorstep, and plenty of visitor parking for guests. Ideally located just minutes from Niagara Falls attractions, the Go Station, Great Wolf Lodge, top wineries, restaurants, and with quick QEW access to Toronto and the USA, this home truly combines style, location and easy living. Book your private showing today. (id:60365)
3574 Avonmore Road
North Stormont, Ontario
Set amidst the peaceful countryside of North Stormont, this beautifully updated Century home offers the perfect blend of heritage charm and modern living. Nestled on 5.5 acres of open, usable land, this property speaks to those seeking a quieter lifestyle without compromising convenience just 20 minutes from Cornwall and 45 minutes to Ottawa. Inside, the home features a rare open-concept main floor layout, with stunning pine floors, ideal for gathering and entertaining. A large kitchen with functional layout provides ample space for cooking and connection, while the gorgeous staircase serves as a striking focal point, honoring the home's historic roots with undated touch. Upstairs, you'll find three spacious bedrooms, two bathrooms, and newly installed laminate flooring that adds warmth and refinement. This home is more than just a residence its part of a community where heritage matters. North Stormont is known for its strong agricultural roots, close-knit communities, and growing appeal to those looking for affordability and a slower pace. With century homes, old churches, and community halls dotting the landscape, the area celebrates its past while welcoming a new generation of rural homeowners. Whether you're dreaming of starting a garden, enjoying open space, or simply settling into a home with character and comfort, this property is your opportunity to embrace country living at its finest. (id:60365)
5761 Ironwood Street
Niagara Falls, Ontario
Discover new basement, never-lived-in raised basement in the heart of Niagara Falls, just 15 minutes from Brock University. Featuring 2 spacious bedrooms, 1 Modern Bathroom, an open-concept living area and kitchen. Brand New Appliances. (id:60365)
33 Rustic Oak Trail
North Dumfries, Ontario
Stunning all-brick home featuring 4 spacious bedrooms and 3 modern washrooms on the upper level,plus a convenient powder room on the main floor. The double-door entrance opens into a beautifully designed living space with stainless steel appliances and stylish zebra blind window coverings.Enjoy the ease of a second-floor laundry room and the practicality of a double-car garage. It is in a prime area, just a short walk from the park. It is ideal for families seeking comfort and convenience. (id:60365)
828 - 1 Jarvis Street
Hamilton, Ontario
Welcome to Unit 828 at 1 Jarvis Street in Hamilton a stylish and functional 1-bedroom condo perfectly located in the cities fast-growing Beasley neighbourhood. With its modern finishes, open-concept layout, and bright living space, this condo is ideal for first-time buyers, young professionals, and investors alike. The sleek kitchen features built-in appliances and contemporary cabinetry, seamlessly connecting to a sun-filled living area with brand new zebra blinds. The spacious bedroom offers a peaceful retreat, and the den provides flexible space for a home office, guest nook, or extra storage.This location is especially attractive for healthcare professionals, with St. Josephs Healthcare Hamilton and Hamilton General Hospital both just a short commute away. Whether you work at one of the hospitals or in the growing downtown tech and education sectors, 1 Jarvis puts you close to where you need to be. You're also steps from King William Streets restaurants and nightlife, the GO Centre for easy commuting, and quick highway access via the QEW and 403. Unit 828 isn't just a place to live its a lifestyle choice in the heart of a rapidly evolving city. (id:60365)
237 Adair Avenue
Hamilton, Ontario
Welcome to 237 Adair Avenue N. This newly renovated bungalow in the heart of the family friendly McQuesten neighbourhood. Natural light just floods the space, highlighting the natural tones and new finishes. The thoughtful layout of the 4 bedrooms, and the additional kitchen, opens up the possibilities for growing families, mullet-generational families, families seeking rental income, or if you're looking to invest, it has a very attractive cap rate. Main floor laundry and a rough in for a stackable washer and dryer in the basement. Sizeable yard for everyone to enjoy this corner lot beauty. Ample parking for 5 cars in the driveway. (id:60365)
641 Black Oak Crescent
Waterloo, Ontario
Welcome to 641 Black Oak Crescent, a single-owner, custom-built residence that embodies enduring quality, refined design, and the kind of warmth only years of loving care can create. Tucked away on a quiet, tree-lined street near top-rated schools, scenic parks, and the trails of Laurel Creek Nature Reserve, this is more than a home, its the foundation for your family's next chapter. Inside, sun-filled rooms flow effortlessly from one to the next, offering three bright bedrooms, two and a half bathrooms, and a well-proportioned kitchen and dining space designed for connection, whether its weekday dinners or holiday celebrations. The artisan-plastered walls and hand-crafted ceiling details speak to a level of skill and pride rarely seen today. Built with integrity from the ground up, all-copper wiring, copper water pipes, and leaf guards on every eavestroughs, this home is as solid as it is beautiful. The spacious family room invites cozy winter evenings, while the fenced backyard and generous deck promise laughter-filled summer nights under the stars. A large garage and double-wide driveway add convenience, and thoughtful updates, 30-year roof shingles (2011), furnace & AC (2017), and an owned hot water tank (2017), mean you can simply move in and enjoy. This is your chance to own a property that offers both prestige and heart a home built to last, in a community you'll be proud to call your own. (id:60365)
4d - 2010 Bathurst Street
Toronto, Ontario
Welcome to The Rhodes Residences a boutique 25-suite luxury building in the heart of Forest Hill. This gorgeous 2-bedroom + den, 3-bath suite offers elegant, east-facing views over the Forest Hill neighbourhood and charming RosemaryLane. The chefs kitchen features an oversized island with seating for five and a full suite of built-in Gaggenau appliances, including a gas cooktop perfect for entertaining and everyday luxury. Enjoy spa-inspired ensuite bathrooms with Wi-Fi controlled heated floors, curb less showers, and rain shower heads. The custom-designed den includes a built-in wine bar and desk ideal for relaxing or working from home. A full-size laundry room offers custom millwork, a large sink, and plenty of in-suite storage. Bonus features include a rough-in for motorized shades and high-end designer upgrades throughout. Amenities include a stunning rooftop terrace with gas BBQ, a fully equipped ground floor gym, boardroom, pet spa, bike room, and exceptional 24/7 concierge service by The Forest Hill Group. (id:60365)
402 - 218 Queens Quay W
Toronto, Ontario
Experience unparalleled waterfront luxury nestled in Toronto's prestigious Waterclub building. This highly sought-after address offers a quintessential Toronto waterfront lifestyle with breathtaking Lake Ontario views from your private residence. This meticulously designed 2-bedroom plus solarium, 2-bathroom unit offers approx. 850 sq ft of sophisticated living, boasting brand-new hardwood floors. The intelligent layout perfectly blends comfort and functionality. A standout feature, exclusive to the 4th floor, is the expansive private terrace with Lake Ontario views all other floors feature only balconies. Imagine enjoying morning coffee or hosting gatherings with the sparkling lake as your backdrop. This generous outdoor space truly extends your living area, offering a serene escape. Located in the heart of the Waterfront Communities, The Waterclub places you steps from Toronto's finest. Enjoy leisurely strolls along Queens Quay, explore Harbourfront Centre, or indulge in the diverse culinary scene and boutique shops. With easy access to public transit, downtown, and major highways, this location offers the perfect blend of tranquility and urban convenience. This is more than a condo; it's a lifestyle. Don't miss this opportunity to own a piece of Toronto's most coveted waterfront real estate. (id:60365)
12 - 393330 County Road
Amaranth, Ontario
Detached House on 84.54 Acres Rare Corner Lot Opportunity An extraordinary opportunity to own a detached home on a prime 84.54-acre corner lot of flat, open land. This rare offering presents immense potential for investors, developers, or those looking to build a private estate or expand agricultural operations. The prominent corner location adds increased accessibility and visibility, making it ideal for a wide range of future uses. Surrounded by open countryside and just minutes from key routes, this is a truly versatile property in a high-demand area. Large parcels like this are increasingly rare don't miss your chance to secure a legacy piece of land. (id:60365)
12 - 393330 County Road
Amaranth, Ontario
Detached House on 84.54 Acres Rare Corner Lot Opportunity An extraordinary opportunity to own a detached home on a prime 84.54-acre corner lot of flat, open land. This rare offering presents immense potential for investors, developers, or those looking to build a private estate or expand agricultural operations. The prominent corner location adds increased accessibility and visibility, making it ideal for a wide range of future uses. Surrounded by open countryside and just minutes from key routes, this is a truly versatile property in a high-demand area. Large parcels like this are increasingly rare don't miss your chance to secure a legacy piece of land. (id:60365)
4016 Dundas Street E
Thames Centre, Ontario
Car Dealership for Sale - Turnkey Business with Inventory Prime Location in London, Ontario This is a rare opportunity to acquire a fully operational, independently owned used car dealership with a strong reputation and solid financial foundation. Established in 2019 and located in the high-traffic London/Thames Centre area, this business benefits from excellent visibility, consistent sales, and a loyal customer base. It operates under a fully licensed and compliant structure, with all taxes and financials up to date and no outstanding debts or loans.Strategically located on a prominent corner along Dundas Street East, the dealership has secured a well-known position in the local market. The property accommodates a 50-60 vehicle lot and operates under a low monthly rent, offering exceptional value and manageable overhead. With existing inventory included in the sale and financing options available through established lender relationships, this turnkey opportunity is ready for immediate ownership. Whether you're a seasoned dealer looking to grow or an entrepreneur entering the industry, this business is well-positioned for continued success and future expansion. (id:60365)
41 - 375 Mitchell Road S
North Perth, Ontario
Lovely life lease bungalow in Listowel, perfect for your retirement! With 1,321 sq ft of living space, this home has 2 bedrooms, 2 bathrooms and is move-in ready. Walk through the front foyer, past the 2 piece powder room into the open concept space. The white kitchen has ample counter space and large island, a great spot for your morning cup of coffee! The living room leads into an additional room, perfect for a home office or craft room. There are 2 bedrooms including a primary bedroom with 3 piece ensuite with a walk-in shower. The in-floor heating throughout the house is an added perk, no more cold toes! The backyard has a private patio with a gas BBQ. This home has a great location with easy access to downtown, Steve Kerr Memorial Recreation Complex and much more! (id:60365)




