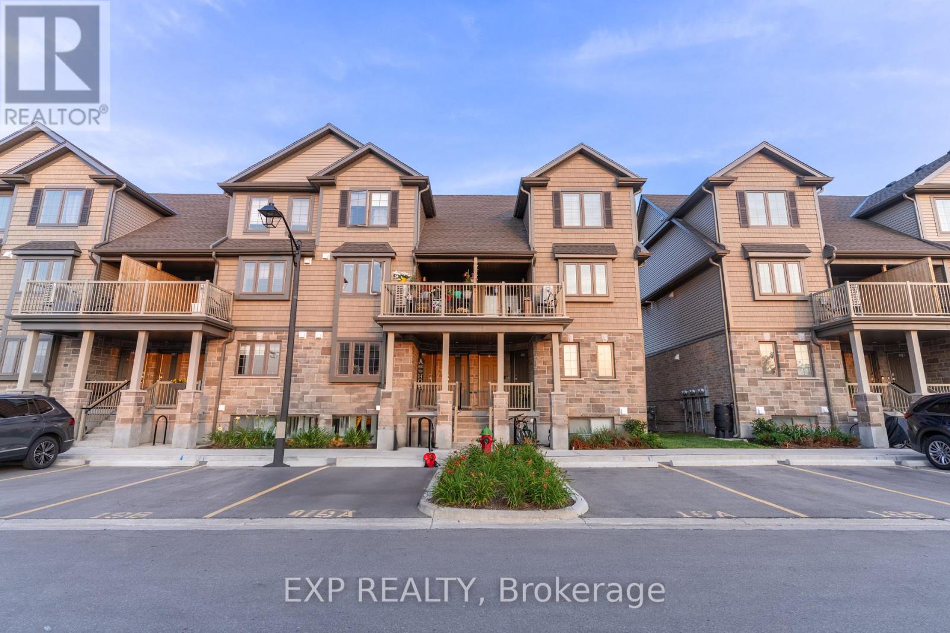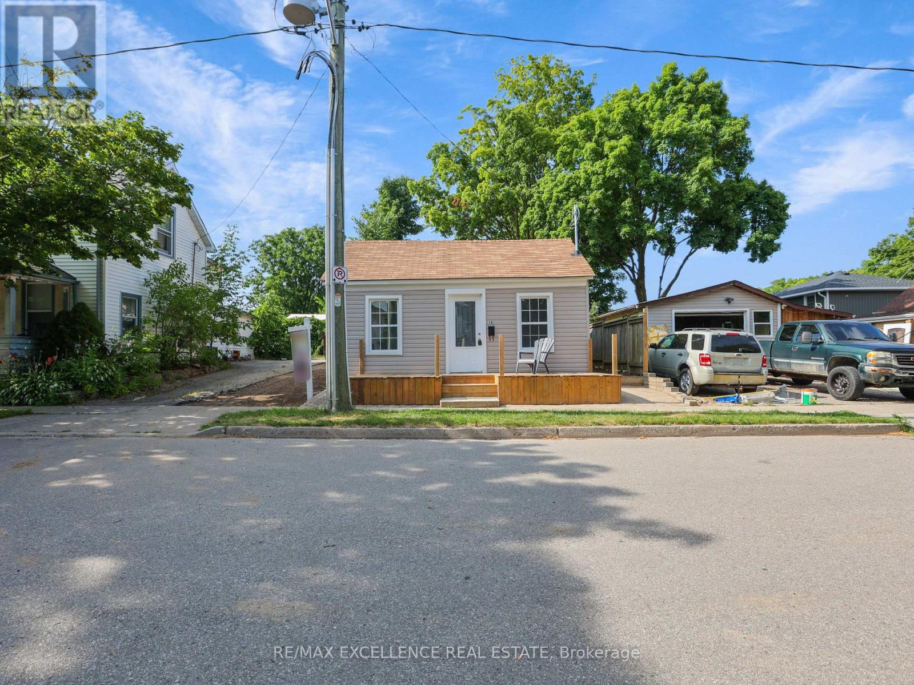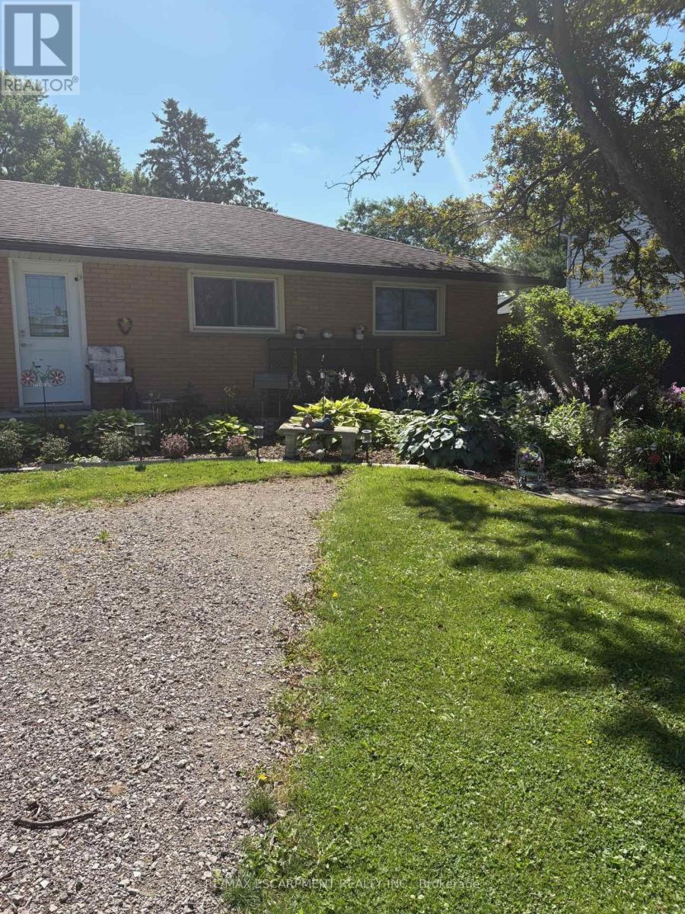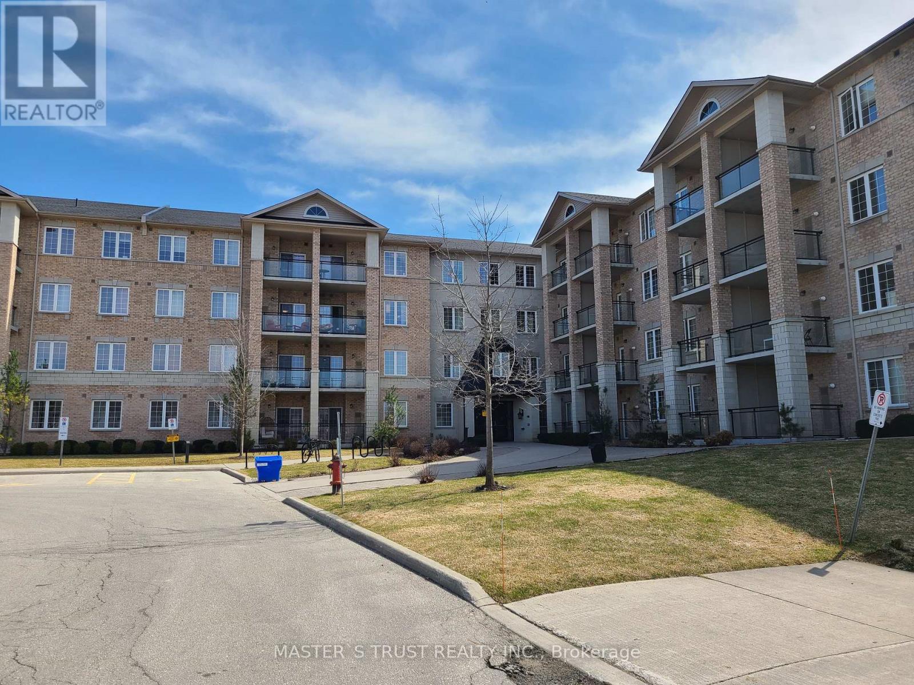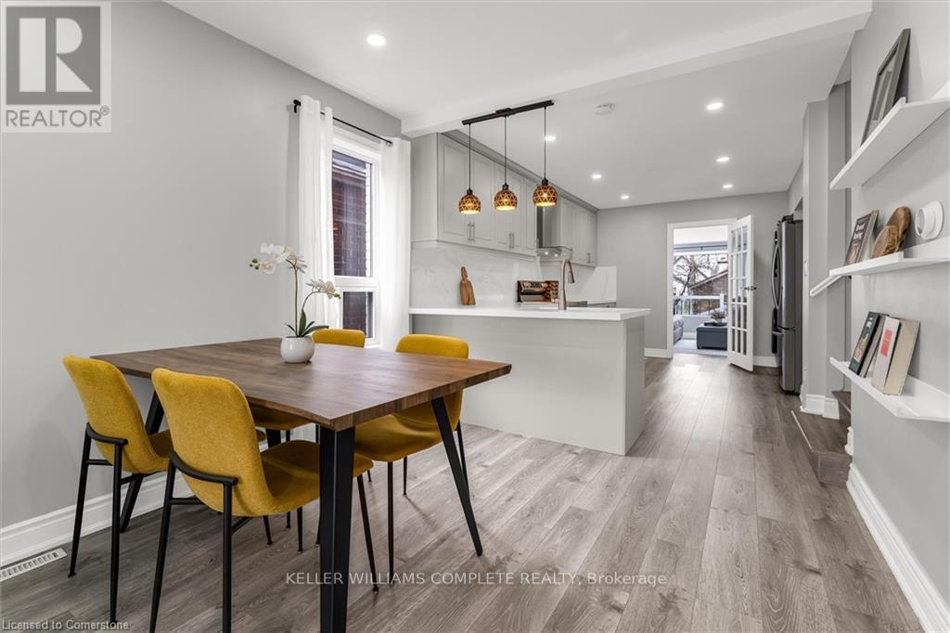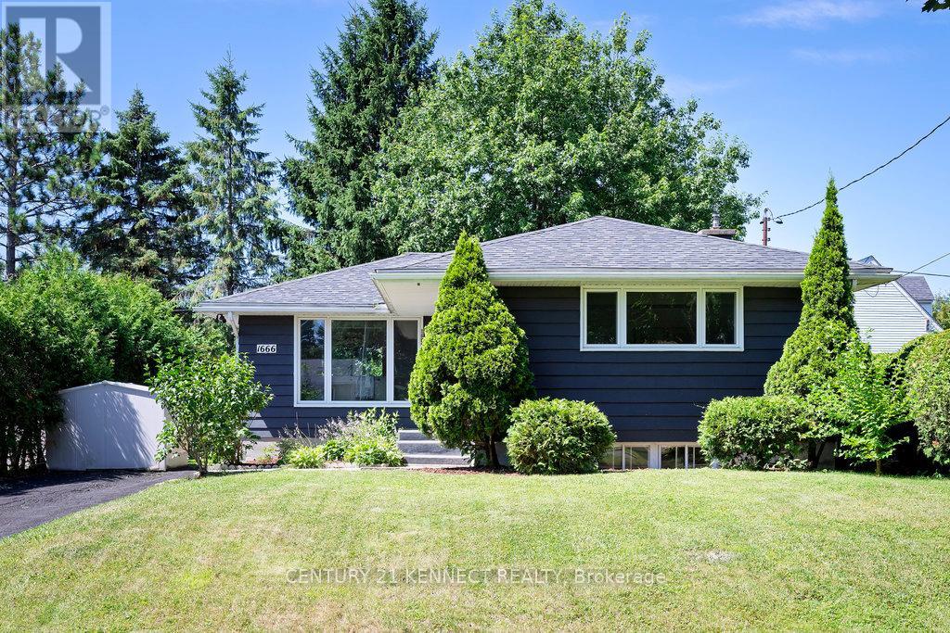149 Dorchester Drive
Grimsby, Ontario
Welcome to prestigious Dorchester Drive in Grimsby facing the beautiful Niagara Escarpment, So much larger than it appears with 3241 sq' of living space! Featuring a full IN-LAW APARTMENT in the lower level with a private walk out to the backyard & convenient concrete walkway from the front. This well maintained home has great curb appeal with lush gardens & inground sprinklers front & back, numerous updates throughout making it completely move-in ready. Upon entering the main level you are greeted with a 2 storey foyer with a large front facing living/dining room with hardwood floors, an updated kitchen with granite counters, stainless appliances & a garden door leading to a large backyard covered deck(2025), a family room with hardwood floors & gas fireplace, 2 pc bathroom, large primary bedroom complete with a walk-in closet and 4 pc ensuite, large laundry/mud room leading to the garage. Upstairs are 2 generous sized bedrooms and a 4pc bathroom. The very bright basement level has a brand new spacious white kitchen, living/dining room, den with gas fireplace, 1 bedroom + office both with closets, a 3pc bathroom and its own laundry room. This fresh lower level apartment has a private garden door leading to a backyard concrete patio and an extra interior stairway leading into the garage. This 4 bedroom, 4 bathroom, 2 kitchen home is perfect for a growing family with senior parents, adult children, hosting out of town guests or potential rental income. This house is much larger than it appears, nestled in front of the Niagara Escarpment in the quaint town of Grimsby with quick QEW access for an easy commute. Including a complimentary 1 Year Safe Close Home Systems and Appliance Breakdown Warranty for the Buyer with Canadian Home Shield** (Some conditions & limitations apply) (id:60365)
20b - 85 Mullin Drive
Guelph, Ontario
Welcome to this beautifully designed stacked townhome at 85 Mullin Drive Unit #20B, Guelph, where style, functionality, and location come together seamlessly. The main level offers a spacious 2-piece bathroom and an open-concept living area with a walkout to a private deck perfect for summer BBQs or relaxing by a fire table. Downstairs, the rare walk-out basement adds brightness and convenience, featuring two generously sized bedrooms with large windows, a full 3-piece bathroom, in-unit laundry, cold storage, and hidden utility space for a sleek, uncluttered feel. Enjoy parking right at your front door, ample visitor parking, and a vibrant, family-friendly community filled with parks, splash pads, trails, and nearby conservation land. This move-in-ready gem truly checks all the boxes modern comfort in a peaceful, connected neighborhood. (id:60365)
79 Sunnyhill Road
Cambridge, Ontario
Welcome to this beautifully renovated detached bungalow! This charming home has been completely updated with modern finishes and high-end style. Step inside to discover sleek, contemporary laminate flooring throughout, and an open-concept great room that offers a bright and inviting living space. The brand-new kitchen features stylish cabinetry, ample counter space, and a cozy dining area perfect for family meals or entertaining guests. The bedrooms are well-sized, providing comfortable retreats for the whole family. There's even a provision for stackable laundry on the main floor for added convenience. The basement offers a large crawl space, ideal for all your extra storage needs. Enjoy outdoor living on the newly built wooden decks at both the front and back of the home. The private, spacious backyard is perfect for children to play, host gatherings, or simply unwind in the evening. Don't miss this move-in-ready gem book your showing today! Some of the pictures are virtually staged. (id:60365)
95 Mountain Avenue N
Hamilton, Ontario
STYLISH BUNGALOW w/PRIVATE BACKYARD OASIS ... Tucked away on 95 Mountain Ave N in lower Stoney Creek close to all amenities, including bus routes, shopping & great dining spots, this UPGRADED and move-in ready family home delivers traditional main floor living in one of Stoney Creek's most sought-after neighbourhoods. From the moment you arrive, you'll notice pride of ownership, attention to detail and inviting charm that flows throughout this home. Step inside to find ceramic tile floors, potlights and a spacious living room (hardwood under carpet). The FULLY UPDATED KITCHEN is a showstopper - GRANITE breakfast bar island with double sinks, stainless steel gas stove & appliances, a stunning 3-sided window, granite counters & tiled backsplash, PLUS a handy pantry/servery area. It seamlessly flows into a bright SUNROOM addition with sliding doors to your BACKYARD RETREAT. The yard is truly a staycation dream, complete with an XL interlock patio, lush landscaping PLUS a sparkling INGROUND SALT-WATER POOL in a fully fenced & private setting. The OVERSIZED GARAGE includes great storage and a convenient man door to the yard. Enjoy 2 spacious bedrooms, a LUXURIOUS main bathroom with an oversized glass shower, separate jetted tub, and granite counters PLUS main floor laundry for everyday ease. The lower level expands your living space with a cozy recreation room featuring a gas fireplace & bar area, small bedroom, hobby room (potential bedroom), and additional bath. Upgrades include A/C & high-efficiency furnace (2019), stylish finishes, and 2 bright skylights. This home is the perfect blend of style, function, and lifestyle, just a short walk to downtown Stoney Creek, all amenities, parks, schools, the escarpment, and quick highway access. CLICK ON MULTIMEDIA for video tour, drone photos, floor plans & more. (id:60365)
497 Regal Drive
London East, Ontario
This charming 3+1 bedroom side split home comes with two full kitchens and bathrooms, a family room on both the main and lower levels, and sits on a large 7,696 sq ft lot with a 361 ft perimeter. The lower level has a separate entrance with a walk-up, offering the potential to create a second unit. You will also enjoy a spacious garden, a single-car garage, and room for 4 more cars in the driveway. Ideal for both homeowners and investors, this property offers plenty of potential! Whether you are looking for a place to call home or just want a space that feels warm and welcoming, this one has it all. Sunlight pours in through the large windows, filling every room with natural light and creating a bright, cheerful vibe all day long. The layout is spacious yet cozy, perfect for relaxing or spending time with loved ones. This home is in a great neighborhood that is close to everything you need like parks, schools, and shops. The backyard is a peaceful escape with lots of room to unwind or entertain. It is the kind of home that just feels good the moment you walk in. Come see it for yourself as you might just fall in love. (id:60365)
159 Pine Martin Crescent
Kitchener, Ontario
Welcome to 159 Pine Martin Crescent in Kitchener. This 3 bedroom detached home sits in a quiet, family-friendly neighbourhood and backs onto greenspace and water with no rear neighbours. Built in 1998, it features a bright and functional layout with top floor laundry, a natural skylight in the main bath, and a fully finished basement that works well as a rec room or home office. A large sliding door off the main living area leads to a private backyard, perfect for entertaining or relaxing outdoors. Recent updates include new appliances and a freshly renovated front porch railing. Just minutes from schools, shopping, trails, and other amenities, this is a great family home offering comfort, space, and privacy. (id:60365)
106 Bushmill Circle
Hamilton, Ontario
Welcome to 106 Bushmill, beautifully updated from top to bottom, located on the most coveted street in the desirable Antrim Glen Adult Community. Impeccably maintained home, offering ample main level living space and a professionally finished basement. This bright and open bungalow has gorgeous hand-scraped oak floors. The living and dining rooms flow seamlessly together, perfect for family gatherings. The updated kitchen is stunning with quartz counters, including a quartz waterfall island with seating, custom cabinetry, quality appliances and a view of your award winning gardens. The cozy family room overlooks the backyard and has a walk out to your very private composite deck with screened in gazebo and stone patio. The landscaping and gardens are breathtaking, the proud recipient of several awards! The curb appeal is 10+ with your charming front porch and cascading water-feature. An in-ground sprinkler system provides carefree maintenance. Back inside, the main level offers two spacious bedrooms, including a primary retreat with walk-in closet, and two full bathrooms including a dreamy soaker tub. The updated glass railing leads you to the finished basement, featuring new carpet, two large bedrooms, a recreation room, two piece bathroom (with space for a shower) and a utility room with lots of storage. The home has been freshly painted in neutral designer decor. Custom window coverings adorn the windows. Attached garage with access through the main floor laundry room as well as to the backyard. Antrim Glen is conveniently located between Waterdown, Cambridge and Guelph. Offering a vibrant lifestyle community with heated salt water pool, sauna, BBQ area, a lounge and kitchen for large gatherings, billiards, shuffleboard, library, craft room, horseshoes, private vegetable garden plots, and wooded walking trails. Move in ready, all you need to do is unpack, relax and enjoy! (id:60365)
723 Glancaster Road
Hamilton, Ontario
Country style living at its best, just outside the hustle and bustle of the city! Fabulous 75x200 lot just under 1/2 acres. With separate side entrance and 90% finished basement with a washroom this home has excellent potential for an in law suite situation. With a southern exposure looking over lots of open spaces and farmers fields makes for a very quiet and peaceful atmosphere. Features a long driveway to a large private 20x24 garage/workshop, located at the back of the property with lots of parking and storage area. Perfect for small business owners, tradesman, motor cyclist, car buffs, and gardeners. Includes a beautiful matching 10x10 garden or she shed. This is a very valuable property in a great location with so much potential to live a life style you just can not find in the city. This home is available for a quick closing with immediate possession. (id:60365)
523 Clarence Street
Port Colborne, Ontario
Welcome to this charming 4 bedroom, 2 bathroom home tucked away in a well established family friendly neighborhood! No rear neighbours, ever! Enjoy privacy in your fully fenced backyard, complete with a new covered rear deck - perfect for entertaining year round and enjoying those quiet nights in your hot tub! The spacious eat-in kitchen was recently updated with granite counters and appliances and offers plenty of room for gatherings and every day living. The main floor primary room adds convenience and flexibility and the family room is cozy and perfect for movie nights! 2 other spacious bedrooms on the 2nd floor and a fully finished basement offers extra room and a roughed in 2nd kitchen! The detached garage has been converted into a recreation lounge but can still be used to park your car! Separate side entrance for in-law or income potential makes this home so versatile for all your needs! Furnace 2015, AC 2022, Roof 2018 and a new on demand water heater! Just steps away from schools, parks and amenities, this home can't be beat! (id:60365)
323 - 1077 Gordon Street
Guelph, Ontario
This Sunny and Bright Two Bedroom Carpet Free Condo is located in Guelph South Area. Open concept design, 9-foot ceiling, vinyl plank floor, granite countertop and breakfast bar in kitchen. Stainless Steel appliances and in-suite laundry (stacked washer/dryer). Private and beautiful balcony southern exposure with an unobstructed lovely view. 1 underground parking space, a storage locker. On direct bus route and walking distance to U of G, close to all amenities, restaurants, Stone Road Mall and Highway. (id:60365)
52 East 24th Street
Hamilton, Ontario
Ideal for Hospital Staff or Downtown Commuters. Renovated 3-Bedroom Home Near Juravinski & St. Josephs HospitalsThis beautifully updated 3-bedroom home is perfectly located for healthcare professionals, just minutes from Juravinski Hospital and St. Josephs Hospital, and offers quick, reliable bus access to downtown Hamilton. Its also within walking distance to Concession Streets shopping, restaurants, and local amenities.Renovated in 2022, this home features numerous upgrades including new windows, roof, furnace, an owned hot water tank, and a garage located at the rear of the property for convenient off-street parking. 24/7 street parking available. Inside, you'll find a bright, modern interior with stainless steel appliances and stylish vinyl flooring throughout. The main floor includes a bedroom and in-suite laundry for added convenience.Move-in ready and thoughtfully updated, this home offers a perfect balance of comfort, location, and lifestyle. (id:60365)
1666 Fisher Avenue
Ottawa, Ontario
Charming & Updated Bungalow with Income or In-Law Potential Move-in ready and full of charm, this beautifully updated bungalow in Carleton Heights offers flexible living and excellent value. Featuring 3 bedrooms + den and 2 full bathrooms, the home includes a separate side entrance to a finished basement perfect for a guest suite, home office setup, or future secondary dwelling. The main floor features new hardwood flooring (2025) and a bright open layout that seamlessly connects the living, dining, and kitchen areas perfect for entertaining or everyday living. The updated kitchen (2022, NEW stove 2025) is complete with quartz countertops, stainless steel appliances, and sleek white cabinetry. From the kitchen, step out to a newly built deck(2025), ideal for coffee mornings or weekend BBQs. Downstairs, the basement includes a third bedroom, large rec room, full bath, and plenty of storage. With parking for three vehicles, updated gas furnace (2019) and AC (2018), this home is turnkey. Located minutes from schools, parks, shopping, transit, and the Civic Hospital. R1GG zoning allows potential for redevelopment live in, rent out, or build new. Book your showing today! (id:60365)


