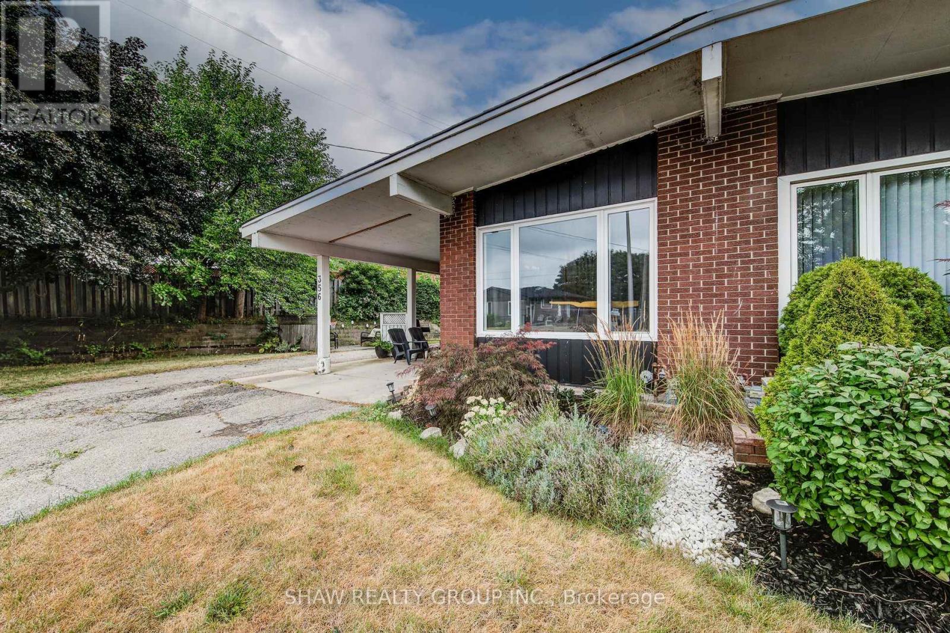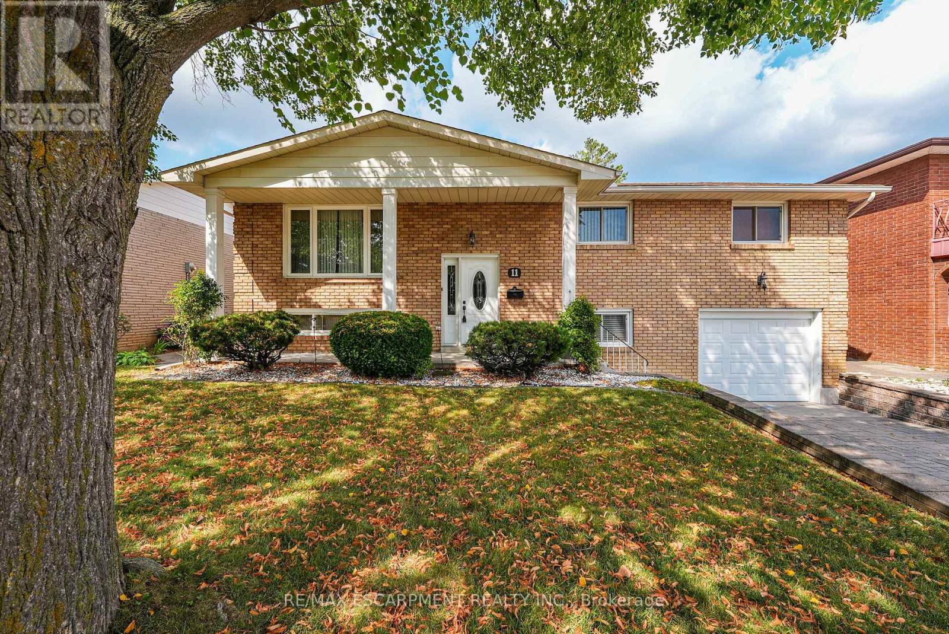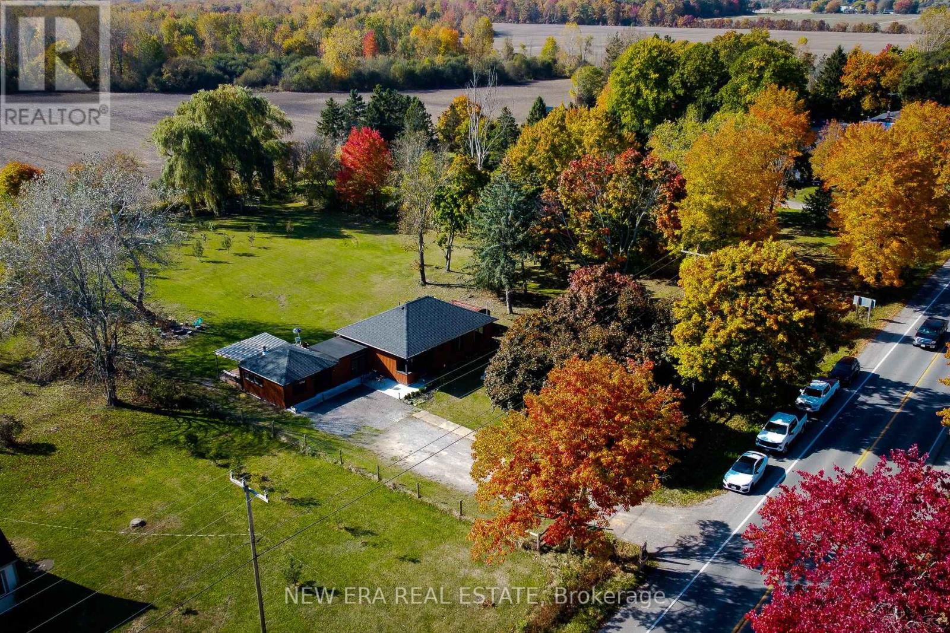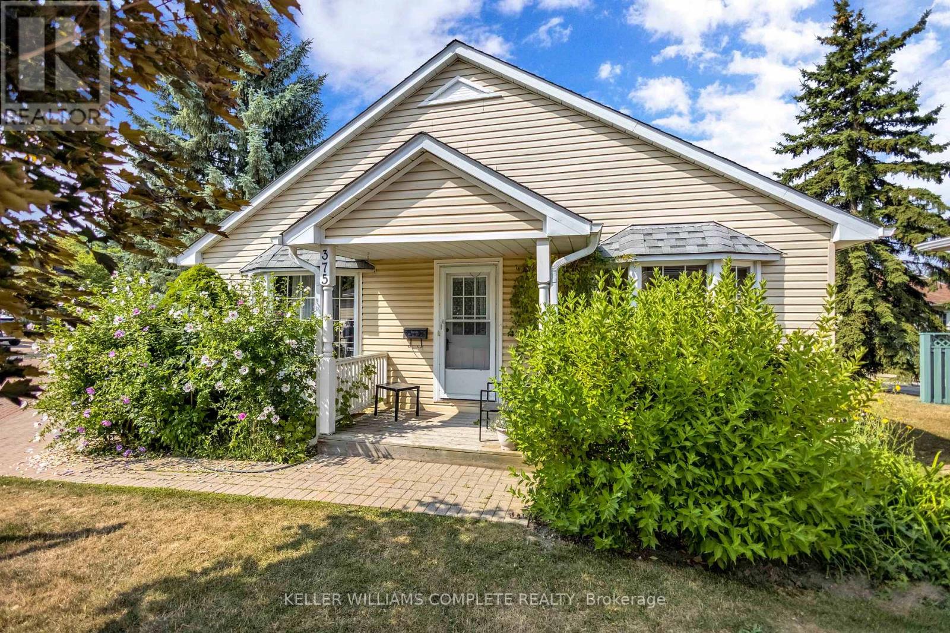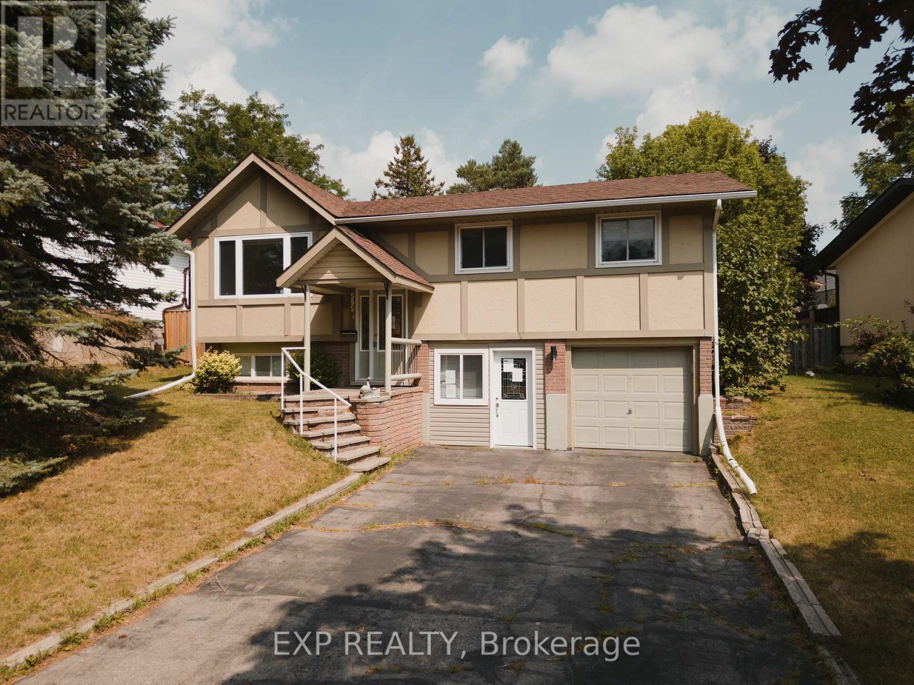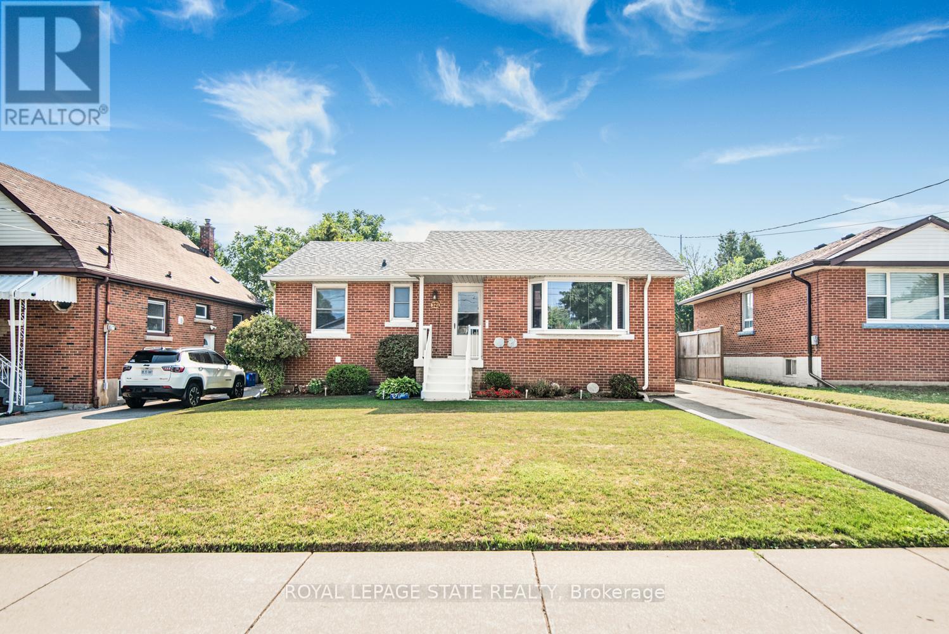356 Hillcrest Road
Cambridge, Ontario
Welcome to 356 Hillcrest Road! This unique and spacious home offers the perfect blend of commuter convenience and quiet cul-de-sac living. Designed with families in mind, the multi-level layout provides generous living space with minimal stairs ideal for a growing household. The upper level features two large bedrooms, each with access to a 4-piece bathroom. Just a few steps down, the lower floor hosts a large primary suite complete with a walk-in closet with custom cabinetry, an additional mini closet, and easy access to a fully appointed bathroom. The main floor showcases a massive living room connected to the dining area, just steps from the fully upgraded kitchen with quartz countertops and stainless steel appliances. The lower level offers custom cabinetry and flexible space for entertaining, a home office, or more. Outside, you'll find a fully insulated shed with a dedicated heater a hobbyists dream as well as a natural gas BBQ hookup, garden space, and a long driveway for multiple vehicles. All above-grade windows were replaced in 2022, and a brand-new 2025 tankless water heater is on rental for energy efficiency and peace of mind. The location is unbeatable minutes to the 401, Costco, restaurants, and all that Cambridge and Kitchener have to offer, yet tucked away on a quiet, low-traffic street. This is the home you've been searching for! (id:60365)
2 - 158 Willow Street
Brant, Ontario
Welcome to the exquisite "Riverbend" Community located in the charming town of Paris. This luxury lifestyle consists of 23 executive homes, on a stunning riverfront lot with picturesque views of The Grand River. Offering 4 beds, 2.5 baths and a double car garage, this home sits on a lookout lot with mature trees along the shoreline, without blocking your views. The stone, stucco and board & batten exterior is striking as you make your way to the home. The immense open concept floor plan is perfect for entertaining your family and friends, with wall-to-wall windows along the back of the home to maintain the serene waterfront landscape from almost every room on the main floor. The engineered hardwood flooring cascades throughout, with custom lighting. The chef's kitchen offers custom cabinetry, granite countertops, a large centre island for food preparation and built-in appliances. With ample cabinet and counter space, this kitchen provides an excellent place to cook a fabulous meal. The family room is enormous with a gas fireplace as a focal point, with easy flow into the kitchen and dining area. A main floor bedroom with a walk-in closet and a powder room is just steps away. Make your way upstairs to find the most fabulous primary suite with a large bedroom and stunning ensuite bathroom featuring a free-standing tub and glass-enclosed shower. His and her sinks with storage and a walk-in closet add convenience and luxury. Enjoy your own private second-level A terrace off the bedroom to enjoy your morning coffee with river views.Two additional bedrooms, a full bathroom and upper-level laundry complete the second level. The basement is awaiting your personal touches, with large look-out windows to create a bright and airy space. POTL fee covers the road/lights/landscaping/sprinkler system, and garbage pickup. Enjoy life on the Grand with your private river access, walking distance to beautiful and bustling downtown Paris. (id:60365)
86 Edenrock Drive
Hamilton, Ontario
Move-in ready with numerous upgrades throughout! Carpet-Free. Freshly painted and thoughtfully updated, this home is ideally located near Costco, the QEW, and Winona Crossing Shopping Centre.The main floor features ceramic tile in the hallway and kitchen, and a cozy living room with -inch hardwood flooring and a gas fireplace insert. The modern kitchen boasts granite countertops and patio doors that open to a spacious 20' x 19' two-tier deck perfect for entertaining.An elegant oak staircase leads to the second floor, where you'll find a convenient laundry room. The primary bedroom offers ensuite privileges with a luxurious Jacuzzi tub and a separate shower. (id:60365)
11 Pinard Street
Hamilton, Ontario
TRADITIONAL CHARM ... 11 Pinard Street is a well-maintained, all-brick RAISED BUNGALOW offering a blend of classic charm, functional living, and a sought-after East Hamilton location. Step inside to a welcoming foyer with ceramic tile that leads up to a bright, OPEN CONCEPT living and dining room, both featuring beautiful hardwood flooring. The hardwood continues down the upper hallway and into all three spacious bedrooms, creating a warm and cohesive feel throughout. A 4-pc bathroom and a sun-filled eat-in kitchen with ample cabinetry, ceramic flooring, and direct walk-out to the back porch complete the main level. The fully finished lower level extends your living space with a cozy recreation room enhanced by a wood-burning fireplace, an additional BEDROOM, 3-pc bathroom, laundry area, and a cold room for extra storage. Outside, the fenced yard with a patio offers a private space to relax, garden, or host summer gatherings. The property also includes a single attached garage and a single interlock driveway. With its thoughtful layout, durable finishes, and inviting spaces both inside and out, this home is ideal for families, downsizers, or anyone looking for a move-in ready property in a convenient location close to parks, schools, shopping, and steps to public transit. CLICK ON MULTIMEDIA for video tour, drone photos, floor plans & more. (id:60365)
37 - 152 Concession Road 11 Road W
Trent Hills, Ontario
Wake Up To Water Views And Year Round Comfort In One Of The Largest Homes In Valleyview Retirement Estates. This Spacious, Beautifully Maintained Property Offers The Perfect Blend Of Relaxation, Community, And Low Maintenance Living. Enjoy Your Morning Coffee In The Eat In Kitchen Or Out On The 10X28 Deck While Taking In The Stunning Scenery. The Bright, Open Layout Is Designed For Easy Living, With A Primary Suite Featuring A Walk In Closet And Private Ensuite. Ample Storage Throughout Makes Downsizing Simple Without Sacrificing Space Or Comfort. This Friendly Community Features A Clubhouse Open May Through October, With Euchre, Bingo, Darts, Karaoke And More, The Perfect Place To Meet Neighbours And Enjoy An Active Social Life. The Attached Extra Long Garage With Workbenches Is Ideal For Hobbies, DIY Projects, Or Extra Storage. Recent Upgrades Include: New Hot Water Tank, Water Softener And Furnace (2023), New Flooring In The Living Room, Dining Room, Hallways And Bedrooms (2024), Plus Updated Kitchen And Ensuite Faucets And New Light Fixtures (2024), Continuous Paint Refresh (2023-2025). This Is A Rare Opportunity To Own A Turn Key Home With Water Views In A Sought After Retirement Community, Move In And Start Enjoying The Lifestyle You Deserve! (id:60365)
11755 Highway 3
Wainfleet, Ontario
Welcome to this beautifully renovated bungalow in Wainfleet, nestled on a generous 1.32 acres! This charming home features 3 total bedrooms & 2.5 bathrooms, making it perfect for families. Step inside to a cozy living room w/ an electric fireplace, ideal for relaxing evenings. The primary bedroom boasts a 3pc ensuite w/ a walk-in shower, complemented by an upgraded 4pc main bath. Enjoy cooking in the updated eat-in kitchen, complete w/ quartz counters, a stylish tiled backsplash & stainless steel appliances. A separate dining room adds to the entertaining space. The spacious family room features a wood-burning stove & it's own entrance. The fully finished basement offers a large rec room, third bedroom & convenient 2pc bath. Step outside to your private, quiet backyard w/ a partially covered deck & shed, backing onto serene fields. This home is ideally located near schools, parks, Lake & trails w/ easy access to major amenities & highways. Don't miss out on this fantastic opportunity! Backup Generator (id:60365)
480 Pleasant Beach Road
Port Colborne, Ontario
Custom farmhouse-style bungalow with loft on an approximately 0.64 acre lot, located just a short walk to a sandy beach down the street! Built with premium materials and attention to detail throughout. Offers 3 spacious bedrooms, a custom kitchen with high-end finishes, and open-concept living spaces. The private backyard features an in-ground saltwater pool, covered patio, and a pool house with bar ideal for entertaining. Includes a rare 4-car heated garage setup: 2 attached and 2 detached, with the detached garage featuring an upper loft offering panoramic views perfect for a studio, office, or guest space. A beautifully designed home that combines quality craftsmanship with relaxed coastal living, and a short distance from main highways, retail, Sherkston Shores, and Crystal Beach. (id:60365)
375 Silverbirch Boulevard
Hamilton, Ontario
Welcome to the Villages of Glancaster everything you need on one floor! This beautiful and meticulously maintained bungalow is the perfect blend of comfort and convenience, with all your living needs on a single level. Upon entering, youll immediately notice the bright and airy atmosphere, enhanced by elegant vaulted ceilings, abundant natural light, and bright pot lights throughout the living room. The cozy gas fireplace adds a warm and inviting touch, making it ideal for relaxing or entertaining. The lovely and spacious kitchen boasts granite countertops and a stylish backsplash. The dining area features sliding doors leading to the backyard, perfect for enjoying meals with a view. This home offers two generously sized bedrooms, including a primary suite with an ensuite, and both bathrooms are finished with granite vanity countertops. Additional conveniences include main-floor laundry, garage access from inside, and a basement with excellent storage. With numerous windows filling the home with natural light, this bungalow is bright, inviting, and ready to call home. Enjoy scenic walking paths for an active lifestyle and a vibrant Club House offering amenities like an indoor saltwater pool, gym, library, multiple tennis courts, billiard room, hair salon, and more! (id:60365)
595 Pioneer Drive
Kitchener, Ontario
Bright & Airy Raised Bungalow; 3 Beds, Finished Basement & Expansive Backyard! Discover this beautifully updated raised bungalow on a quiet, family-focused street in Pioneer Park. The open concept main floor features a modern kitchen with quartz countertops, flowing seamlessly into the combined living and dining areas perfect for entertaining. Three generous bedrooms and a spa-like 4-piece bath add comfort and convenience. Downstairs, the finished basement offers a cozy rec room, 2-piece bath, and laundry area. Enjoy outdoor living in the huge fully fenced backyard, complete with a deck, large patio, gazebo, shed, and double-car garage for parking ease. Located close to Pioneer Park Plaza, with convenient access to the Conestoga Parkway and ION public transit at Fairway Station, this home offers the ideal balance of serenity, accessibility, and lifestyle amenities. (id:60365)
321 East 15th Street
Hamilton, Ontario
Excellent Central Mountain location South of Fennell Ave. Long term owner, immaculate one floor home, finished basement with bedroom and full bath, separate entrace to basement area. Large fenced lot, must be seen! Upgraded furnace and A/C 2020Roof stripped and reshingled 2017Include all light fixtures and all window coverings. (id:60365)
Smr215 - 1082 Shamrock Marina Road
Gravenhurst, Ontario
This 2019 Northlander Waterton resort cottage offers a tranquil escape like no other! With 2025 Site Fees included and a newly reduced price, this resort cottage is a rare opportunity for a perfect 3-season escape .Situated at the quiet end of the resort, it provides a peaceful haven for those seeking respite from the hustle and bustle of everyday life. This charming retreat boasts three cozy bedrooms, and it has plenty of room to relax. Whether you're lounging on the spacious deck or unwinding by the fireplace after a day of outdoor adventures, this cottage promises a wonderful experience!*For Additional Property Details Click The Brochure Icon Below* (id:60365)
136 Cooper Street
Cambridge, Ontario
Excellent Convenience with Vape Store in Cambridge, ON is For Sale. Located at the busy intersection of Cooper St/Hammet St, High Traffic Area, and More . Surrounded by Fully Residential Neighborhood, Schools, Close to Parks and More. Excellent Business with Great Sales, Low Rent, Long Lease and more. There is lot of potential for business to grow even more. Convenience Monthly Sales: Approx. $25,000 - $35,000, Vape Sales: Projected $3000/month, Rent incl TMI & HST: $1695/month, Lease Term: Existing 5 + 5 years Option to Renew, Tobacco Sales Portion: Approx. 30%, Lotto Commission: Projected Approx. $1500 - 2000/monthly, ATM: Approx.$100 per month, Bitcoin: $300/month. (id:60365)

