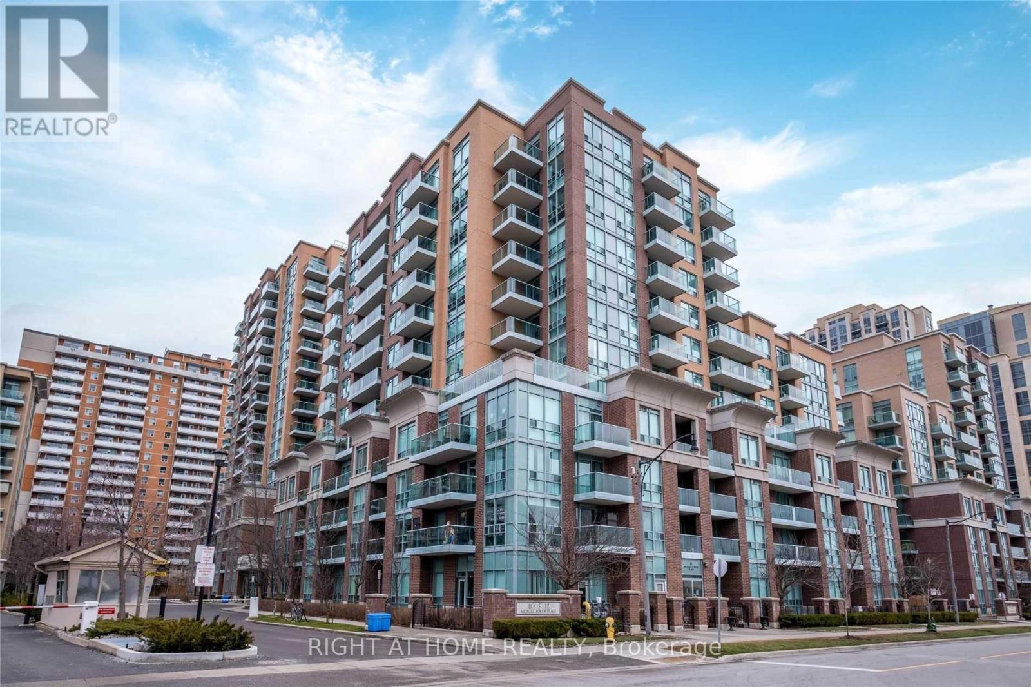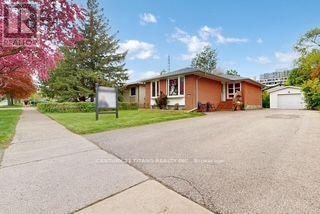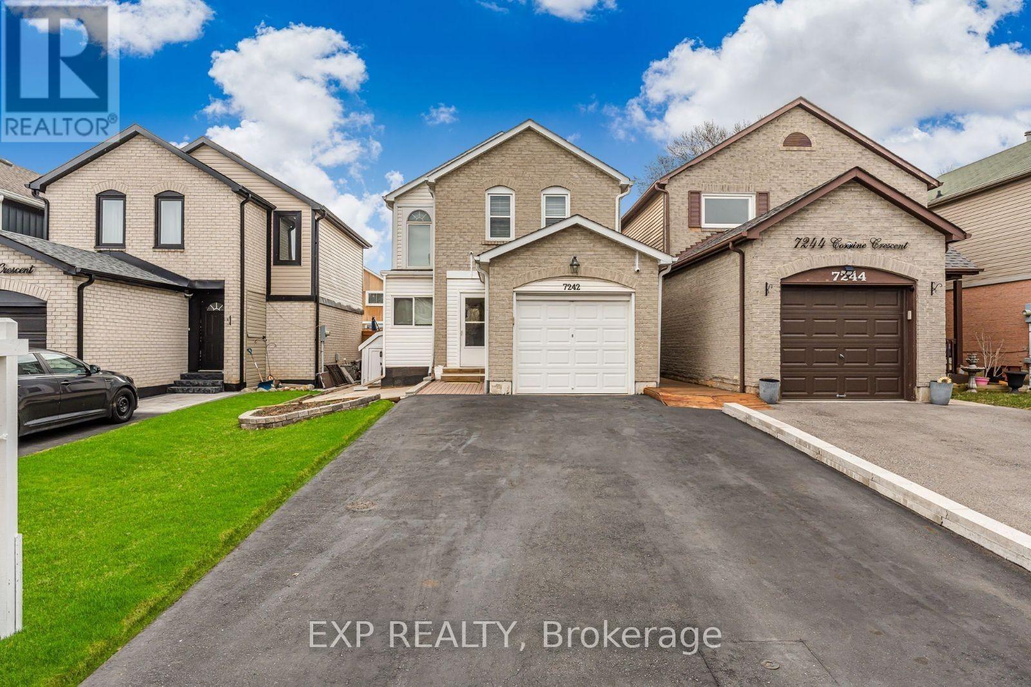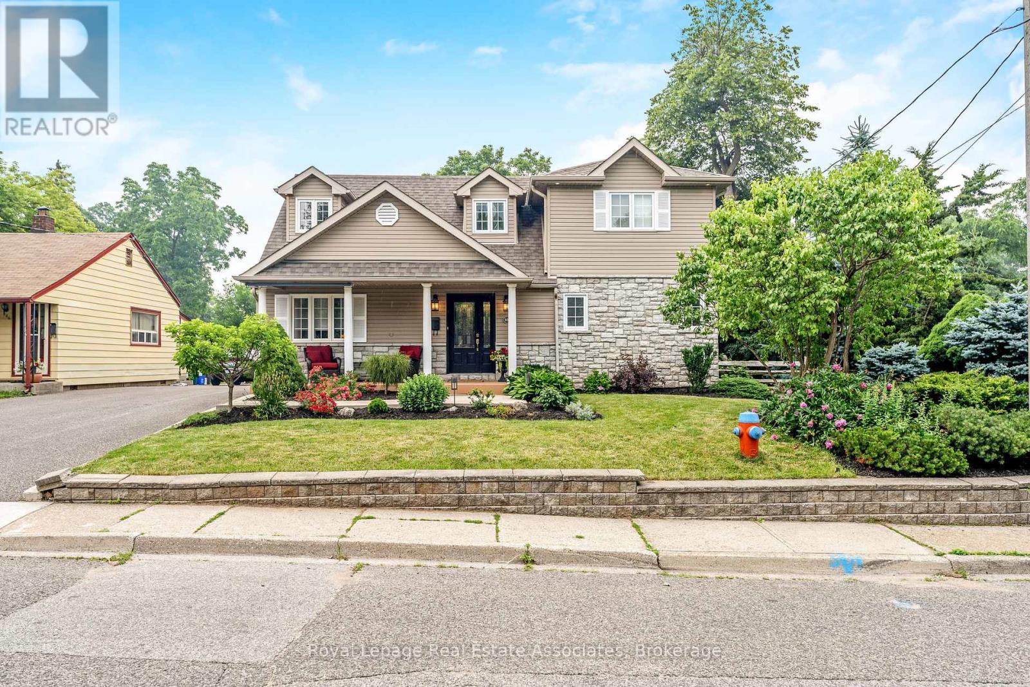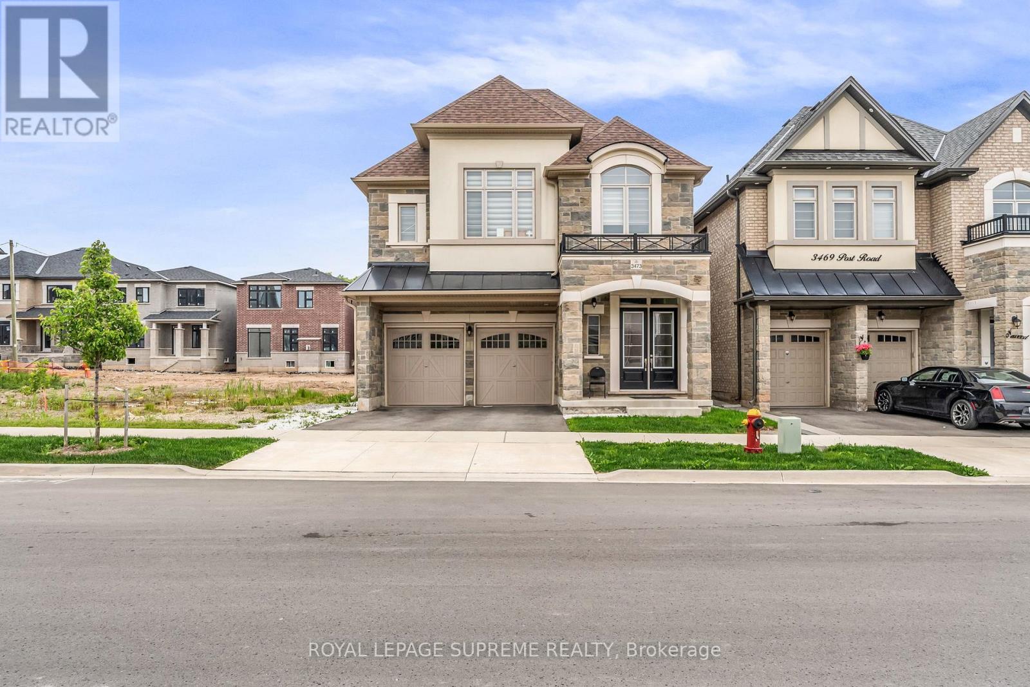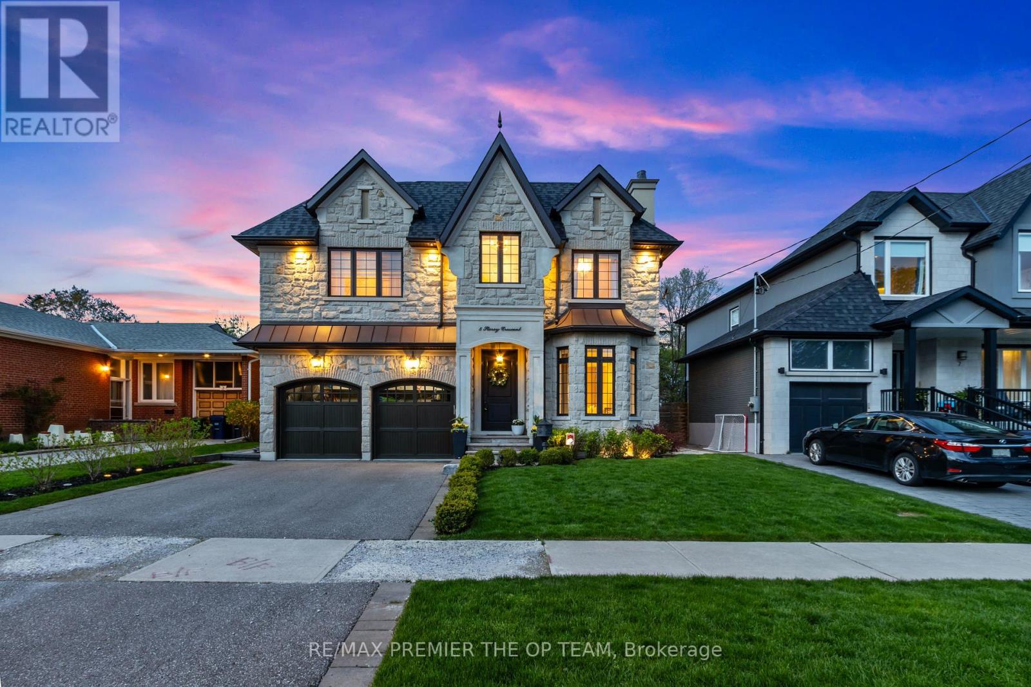320 - 128 Grovewood Common
Oakville, Ontario
Welcome To Suite 320 At 128 Grovewood Commons Being The Lowest Priced Unit Available In The Building. Vacant South Facing Sunlit Suite That's Never Been Leased. Beautifully Maintained Unit & Building Offering A Stunning, Spacious One Bedroom Plus A Large Separate Den With A Bright Open-Concept Floor Plan With 9Ft Smooth Ceilings. Beautifully Renovated Custom Kitchen Features Extended Cabinetry, Quartz Countertops With Stylish Quartz Backsplash, Quality S/S Appliances, Large Upgraded Custom Centre Island For Entertaining With Seating For Three With Upgraded Light Fixture. Updated Bathroom Includes A Newer Vanity While The Separate Den Provides Ample Space For A 2nd Bedroom Or A Comfortable Home Office Or Nursery. Located In A Highly Desirable & Demand Location Where You're Just Steps From All Amenities Including Grocery & Box Stores, Parks, Top Rated Schools, Sheridan College, Sheridan Trafalgar Hospital, QEW, 403, & 407. Places Of Worship, Parking Locker & Balcony Included. Keep In Mind That This Apartment Is Now Vacant & Ready For Immediate Occupancy With No Tenant Interactions To Contend With Making It An Easy Smooth Transition. (id:60365)
603 - 11 Michael Power Place
Toronto, Ontario
Spacious Bright Condo, 2 Large Bedrooms, 2 Full Washrooms, Corner Unit W/South West Unobstructed view, lots of natural sun light, w/floor to ceiling windows, smooth ceiling everywhere, Hardwood floor, Spacious Kitchen with lots of storage, i parking . Minutes to Islington and Kipling stations, 24 hour Gatehouse Security, Gym. Visitor parking. Electricity, heating and water are included in the rent. Note : Attached Photos are old, with old furniture . Measurement are approx. (id:60365)
65 Barkwin Drive
Toronto, Ontario
Situated in the sought-after Thistledown area of Etobicoke, this home is nestled in a quiet, family-friendly neighborhood surrounded by mature trees. Conveniently located close to major highways, TTC transit, and within walking distance to schools, shopping plazas, and parks, it offers easy access to everyday amenities. The property sits on a generous 50 x 117 ft. lot and boasts a large, private backyard perfect for outdoor entertaining. This detached four-level backsplit features three spacious bedrooms and two bathrooms. Inside, the home is bright and inviting, with oversized windows in the living and dining areas that fill the space with natural light. The open-concept kitchen adds to the homes welcoming atmosphere. The basement offers excellent potential to add value or create a secondary suite. Additional features include a large carport and a driveway that can accommodate multiple vehicles. (id:60365)
3306 - 36 Park Lawn Road
Toronto, Ontario
Beautiful, Unobstructed View From This 1 Bedroom + Media Suite Featuring Wood-Tone Laminate Flooring Throughout. Open-Concept Living and Dining Area With Walk-Out to a Generous Balcony Overlooking the Western Sky Perfect for Catching Sunsets. Modern Kitchen With Quartz Countertops and Stainless Steel Appliances. Includes Parking and Locker. Conveniently Located With LCBO, Metro, TTC, and Highway Access Just Steps Away. (id:60365)
Upper - 7482 Magistrate Terrace
Mississauga, Ontario
Absolutely Gorgeous 3 Bedroom upper unit Open-Concept Semi Detached In Most Desirable Neighbourhood In Mississauga. Newer Kitchen Appliances. Very Spacious Master Bedroom With Ensuite, Good Size Other Two Bedrooms, Enclosed Balcony, Extra Space For Den, Laundry On The Main Floor. No Carpet In The House, No House At Front, 2 Car Parking On The Driveway (id:60365)
2a - 1 Marconi Court
Caledon, Ontario
Clean And Well Maintained Complex With A Total Of 2,041 Sqft. Recently Renovated Office Area, Zoning Allows For Number Of Uses. Located In Industrial And Rapidly Growing Area. Extras: Unit Includes 2 Bathrooms Including 1 - 2pc Bath In Shop Area, Kitchenet. Great Office Space, LED Lights, Security System. Great Warehouse Space With A Drive In Door For Easy Loading And Unloading. (id:60365)
2 - 1 Marconi Court
Caledon, Ontario
Clean And Well Maintained Complex With A Total Of 2,811 Sqft Incl Mezzanine. Recently Renovated Office Area, Zoning Allows For Number Of Uses. Located In Industrial And Rapidly Growing Area. Extras: Unit Includes 3 Bathrooms Including A 3 Pc On The 2nd Floor,1-2pn in main office And 1 - 2pc Bath In Shop Area, 2 Kitchenets. Great Office Space On Both The Main Floor And The Mezzanine, LED Lights, Security System. Great Warehouse Space With A Drive In Door For Easy Loading And Unloading. (id:60365)
2335 Bostock Crescent
Mississauga, Ontario
Welcome to a Rare Opportunity in a Prime Location! Nestled on a quiet, family-friendly street, this stunning bungalow offers exceptional value and versatility. Boasting 3 spacious bedrooms, 1 full bathroom, and beautiful hardwood floors throughout, this home is filled with natural light and charm. The partially finished basement was just renovated and features 1 large bedroom with a separate entrance which provides fantastic potential for an in-law suite or duplex conversion perfect for first-time home buyers, investors, or multi-generational families. Some of the key features include Spacious driveway fits 7 cars + separate 1-car garage, New Water Heater (2024) Furnace & Heat Pump (2023), Roof, Driveway, Waterproofed Foundation (2019), brand new Samsung washer dryer (2024) and Updated Windows (2010) Enjoy a peaceful short walk with your family to Bostock convince store, food basics, local gym, bakery Hillside Park, Clarkson GO Station, and minutes from the QEW for convenient commuting. Don't miss this incredible opportunity to own a home that blends comfort, updates, and future potential in a sought-after neighbourhood. (id:60365)
7242 Corrine Crescent
Mississauga, Ontario
Welcome to 7242 Corrine Crescent - a thoughtfully updated family home that delivers everyday comfort, standout outdoor space, and a location that makes life easy. Inside, you'll find three generously sized bedrooms, two full bathrooms, and bright, well-maintained living spaces with a warm and functional layout. An enclosed sunroom off the main level provides added flexibility - perfect as a morning coffee nook, reading area, or kid's play space. Step outside and you'll discover one of the home's best features: a private backyard escape complete with a covered hot tub and newly built deck - your personal spot to relax, entertain, or soak under the stars. For families, the location is a major win: you're surrounded by a wide selection of public, Catholic, and private schools, and just minutes to parks, sports fields, and playgrounds. Transit is a short walk away, and everyday essentials - from grocery stores to coffee shops - are all within easy reach. Whether you're upsizing, downsizing, or planting roots in a vibrant community - 7242 Corrine Crescent is the perfect place to call home. (id:60365)
104 Charles Street
Halton Hills, Ontario
Quiet pretty Park Area! This lovely home is walking distance to beautiful downtown Georgetown's Farmers Market, library, restaurants and shops. Open and welcoming, this home is perfect for entertaining, with a spacious living/dining/kitchen with hardwood floor, walk out to a large deck with hot tub (as is). Main floor primary bedroom with ensuite bath and walk in closet. The second floor family room is a great place to hang out, watch movies, or as a teen area. Two excellent sized bedrooms and a four piece bathroom complete the upstairs area. The partial basement is finished with a room suited for crafts/yoga/etc., laundry and a three piece bathroom. The landscaping is beautiful, full of perennials, and private with trees along the corner lot perimeter, serviced by a sprinkler system. Custom attractive detached double car garage set back from the house offers shelter for cars, toys, or a great space to potter. Recent upgrades include Furnace 2022, air conditioner 2024, tankless water heater 2023, sump pump 2024. It's all updated mechanically! There are other upgrades like leaf guard gutters, garburator, and more! (id:60365)
3473 Post Road
Oakville, Ontario
Discover a beautifully designed residence where thoughtful upgrades and premium finishes create an atmosphere of elegance and comfort. The expansive open-concept main floor features soaring 10-foot ceilings (9 feet on the second level), offering an airy and sophisticated living experience.With 4 generously sized bedrooms and a spacious den that can easily be converted into a 5th bedroom, this home is perfectly suited for families of all sizes. Enjoy the convenience and privacy of two ensuite bathrooms and two walk-in closets.The main floor is enhanced by 8-foot doors, sleek hardwood flooring, and smooth ceilings throughout. A chef-inspired kitchen complete with built-in appliances, a walk-in pantry, servery, quartz countertops, and a central vacuum system with a handy kitchen chute.Offering approx. 3,600 sq. ft. of finished living space, featuring a bright, finished basement with oversized windows and an attached double car garage.Set in a vibrant, family-oriented community, youll enjoy access to top-rated schools, convenient connections to Toronto and Pearson Airport, nearby golf courses, and just 10 minutes to the GO Traineverything you need for modern, connected living. (id:60365)
5 Storey Crescent
Toronto, Ontario
Step into refined elegance with this custom-built gem nestled in the tranquil community of West Deane in Etobicoke. Designed with exceptional craftsmanship, this residence showcases limestone accents, bespoke finishes, and thoughtfully designed living spaces. Soaring 10-foot ceilings on the main floor, 9-foot ceilings on both the upper and lower levels, and stunning 11-foot coffered ceilings create a sense of openness and grandeur. The interior features rich hardwood flooring, tailored window treatments, and an open-concept gourmet kitchen complete with quartz countertops and premium appliances, perfect for entertaining or everyday living. The primary suite offers a serene escape with heated floors, while a sunlit stairwell skylight and a fully finished walk-out basement add both style and function. This home is also tech-savvy and entertainment-ready, with recessed ceiling speakers throughout powered by a 5-zone amplifier, including audio in the primary bedroom and basement. The double garage is EV-ready, and the landscaped backyard comes complete with gated inground pool and a gas BBQ hookup for seamless outdoor living. Located close to top-rated schools, scenic parks, shopping, highways, and prestigious golf clubs, this home offers the perfect blend of luxury, comfort, and convenience in one of Etobicoke's most desirable pockets. (id:60365)


