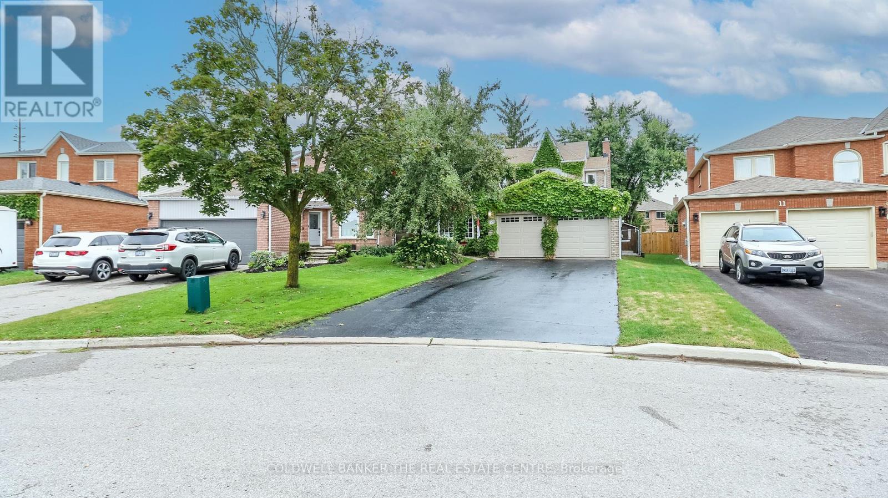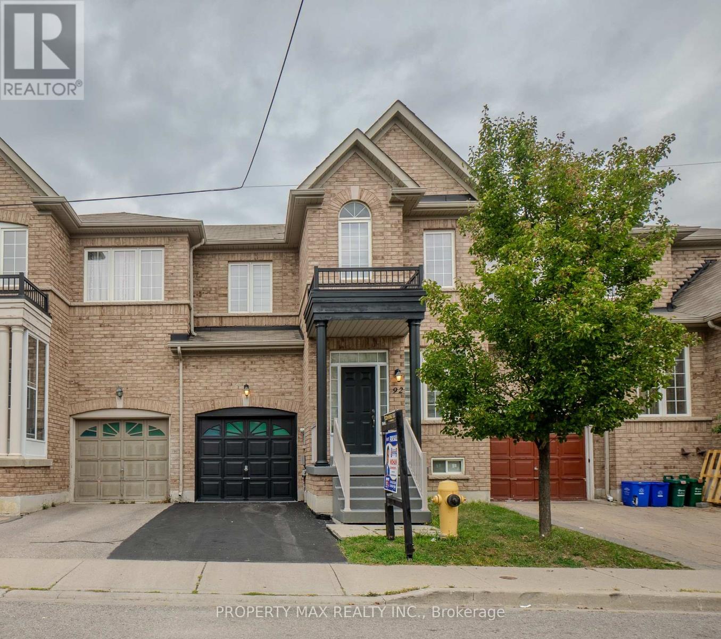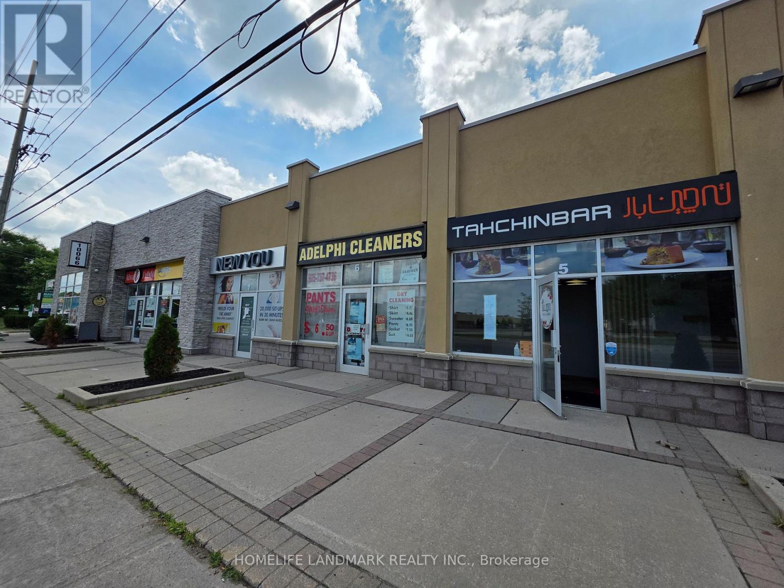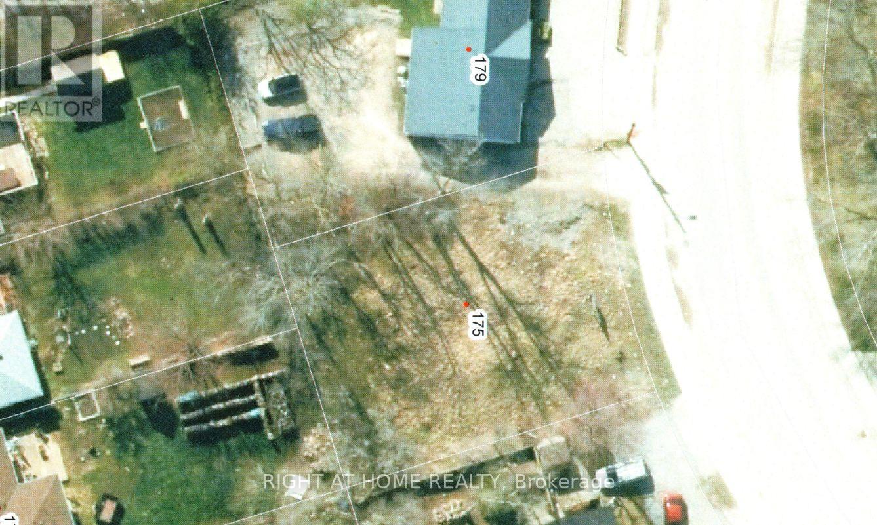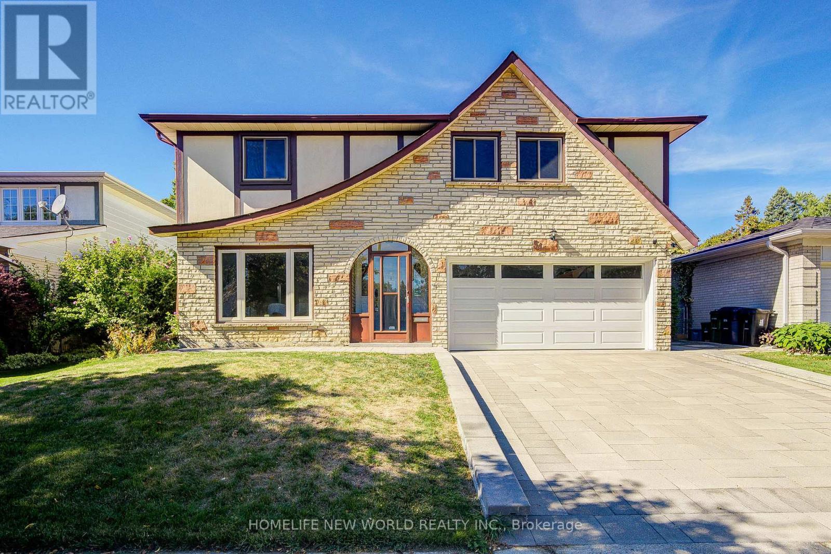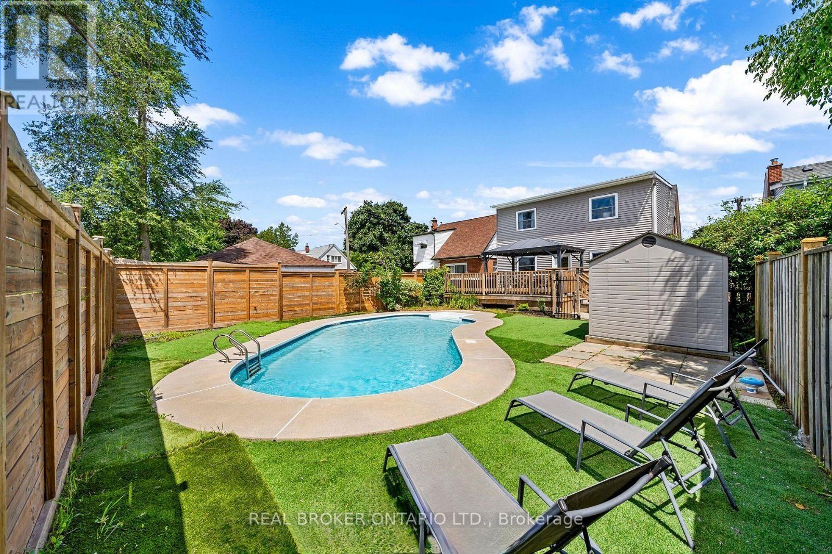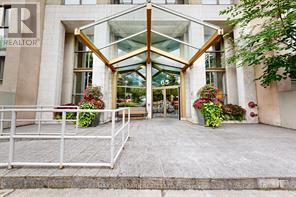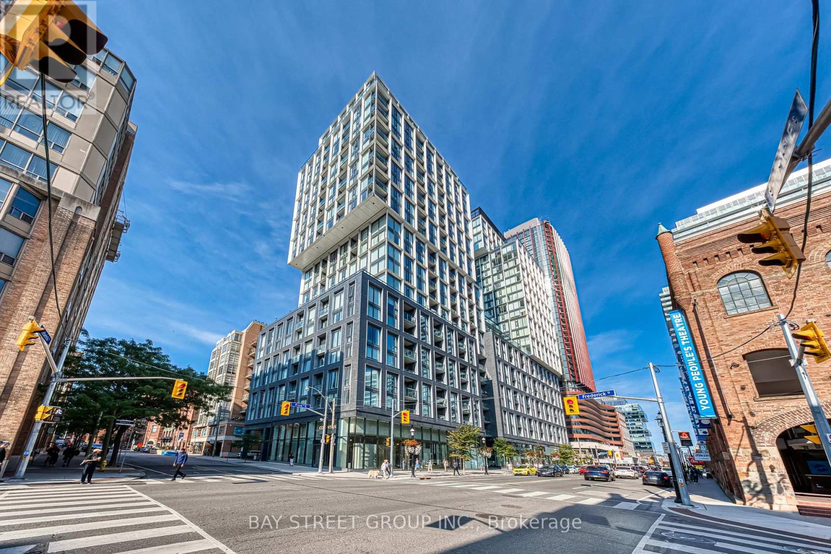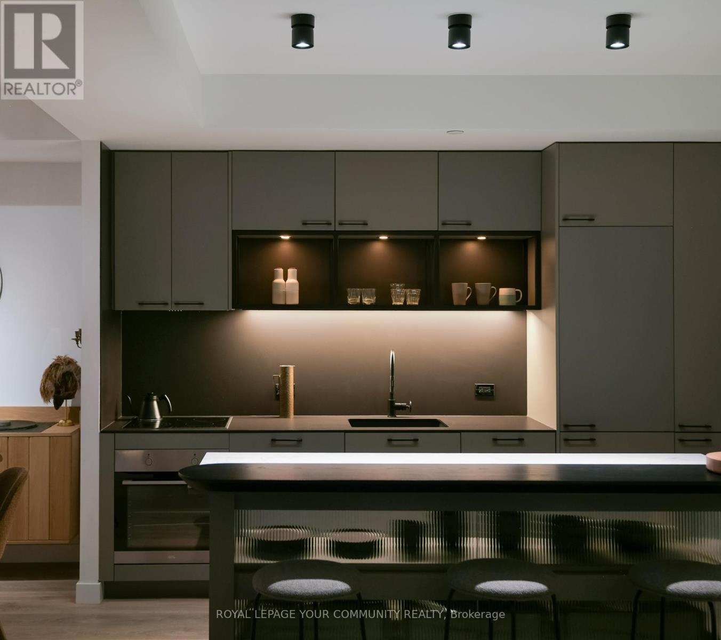6101 Edenwood Drive
Mississauga, Ontario
Step into this fully renovated detached gem on Edenwood Drive, offering over 3100 Sqft of total living space on an extra deep lot in one of Mississauga's most desirable neighborhoods. With 4 Spacious Bedrooms upstairs and a finished basement apartment featuring 4 additional bedrooms, this home is perfect for families and savvy investors alike. The main floor boasts gleaming hardwood floors, a formal living and dining room, a cozy family room, and a modern eat-in kitchen with stainless steel appliances, ceramic tile, and a bright breakfast area overlooking your private backyard retreat- complete with a pool and hot tub. Upstairs, the primary suite features a 4-piece ensuite and walk-in closet, while the other bedrooms are filled with natural light. Renovated just two years ago with new insulation, flooring, bathrooms, and kitchen finishes, this home also offers interior garage access, proximity to top-rated schools, and excellent transit connections. Whether you're looking for comfort, style, or rental income, this property delivers it all. WALK-UP BASEMENT HAS A KITCHEN, SEPARATE LAUNDRY, 2 FULL BATHROOMS AND 4 GENEROUS SIZE BEDROOMS. (id:60365)
12 Gordon Court
Barrie, Ontario
LARGE WELL CARED FOR FAMILY HOME ON HIGHLY SOUGHT AFTER NORTH BARRIE COURT. THIS CHARMING HOME WITH OVER 3000 SQ.FT. OF FINISHED LIVING SPACE AND A PRIVATE & PROF. LANDSCAPED BACKYARD OASIS AWAITS YOUR FAMILY. ORIGINAL OWNER AND WELL CARED FOR READY FOR YOUR FAMILY TO MOVE IN. 12 GORDON CRT. IS CONVENIENTLY LOCATED CLOSE TO SCHOOLS AND ALL THE SHOPPING NORTH BARRIE HAS TO OFFER AS WELL AS FANTASTIC ACCESS TO HWY 400 AND EASY ACCESS TO POINTS NORTH. 4 BEDS AND 2 AND ONE HALF BATHS OFFERS THE LARGE OR GROWING FAMILY PLENTY OF ROOM. BOOK YOUR SHOWING TODAY AND EXPERIENCE A TRUE FAMILY HOME. (id:60365)
92 Coleluke Lane
Markham, Ontario
Nestled on a quiet street in a highly sought-after Markham neighborhood, this stunning townhouse offers a perfect blend of modern upgrades and functional living. The bright, open-concept main floor features 9' smooth ceilings, elegant hardwood flooring, and a beautifully upgraded kitchen complete with extended cabinets, granite countertops, ceramic tile, and custom pull-out shelves.Upstairs, you'll find three spacious and bright bedrooms, including a luxurious master suite with a walk-in closet and a pristine 4-piece ensuite bathroom. The finished basement is an incredible asset, featuring laminate flooring, a kitchen, a bedroom, and a washroom, offering excellent potential for an in-law suite or rental income.This home's prime location is truly unbeatable, with walking-distance access to top-rated schools, Beaupre Park, shopping malls, grocery stores, restaurants, banks, and public transportation. This is a rare opportunity to own a meticulously maintained home in a fantastic community. 2nd floor laundry room (id:60365)
05 - 10066 Bayview Avenue
Richmond Hill, Ontario
Location! Location! Location! Prime retail opportunity at Major Mackenzie & Bayview, one of Richmond Hills most sought-after intersections. Excellent exposure to continuous traffic and just steps away from Bayview Secondary School with over 3,000 students right across the street.This turn-key retail space is currently set up for a restaurant, but is flexible for a variety of businesses. High visibility storefront. 2-piece washroom. Ample on-site parking. Great signage opportunity. Perfect for service-based retail, boutique, or professional use. Don't miss your chance to secure a spot in this high-demand location! Tmi $1010.55 Per Month (id:60365)
175 Simcoe Avenue
Georgina, Ontario
Location! Location! Location! Lot In The Heart Of Keswick! A High Exposure View to all residence. Tremendous Potential Investment In The Fast Growing Community. Between CIBC And Supermarket (High Traffic And Exposure), Many Businesses On The Same Street: Coffee Shop, Restaurants, Varieties Shops & Services. TMI 0.80/Sq ft per year (id:60365)
272 Mcmillan Drive
Georgina, Ontario
Rarely Found 75' x 100' Lot Renovated Bungalow! This beautifully updated bungalow sits on a spacious lot and features an open-concept gourmet kitchen with granite countertops and stainless steel appliances. Enjoy 3 generous bedrooms and 2 brand-new 3-piece full washrooms. The extra-large family room offers ample space for entertaining and relaxing. Detached garage and a wide driveway provide plenty of parking. Conveniently located near Tim Hortons, the medical centre, highway access, Lake Simcoe, and more. (id:60365)
54 Marblemount Crescent
Toronto, Ontario
Prestigious Bridlewood Living. Fully Renovated Southern Lot Residence ! Discover a rare opportunity in Toronto's highly coveted Bridlewood community, where elegance, privacy and modern luxury converge. This southern-exposure lot home has been renovated from top to bottom, offering a turn-key lifestyle defined by exceptional design, high-end finishes and timeless sophistication. Step inside to sun-filled, expansive principle rooms that flow seamlessly to a private backyard oasis perfect for entertaining, relaxing or enjoying a quiet family moments. The chef-inspired kitchen, spa-like bathrooms and generously sized bedrooms combine style and comfort, creating a home that is both functional and refined. Set on tree-lined streets and surrounded by lush parks including Vradenburg Park, Wishing Well Park,Bridlewood Park and the scenic Betty Sutherland Trail, this residence offers a serene retreat while remaining remarkedly connected .Commuting is effortless with Don Mills subway nearby, as well as Hwy 401, 404 and the DVP. World-class shopping, dining essential Fairview Mall, COSTCO, T&T Supermarket , Metro and more are just minutes away. Families will appreciate the top-rated school district, including Vradenburg Public School and Sir John A. Macdonald Collegiate Institute, combining an exceptional education with a welcoming community. Whether seeking a refined family sanctuary or a rare investment in one of Toronto most prestigious neighbourhoods, this fully renovated southern lot residence in Bridlewood represents an unparalleled lifestyle opportunity. Don't miss it!! ((Some photos are virtually staged to showcase the property potential)) (id:60365)
54 Tower Drive
Toronto, Ontario
Welcome To This Spacious, Updated Home In Sought-After Wexford Heights, Featuring A Rare Three-Level Addition And Modern Design Throughout. This 5+2 Bedroom Residence Offers Flexibility For Large Or Multi-Generational Families, With A Brand-New Separate Entrance And A New Luxury 3-Pc Primary Ensuite With Custom Shower. The Main Floor Boasts An Open-Concept Living/Dining Area, A Sleek Kitchen With Granite Counters, Large Island, Stainless Steel Appliances, And A Family Room Overlooking The Yard. Upstairs Features Vaulted Ceilings, Four Bedrooms With Ample Closet Space, And An Updated 4-Pc Bath. The Finished Basement With Separate Entrance, Includes A Complete With Kitchen, Dining, Living Area, Two Bedrooms, Full Bath, Separate Laundry. Potential Rental Income Of Up To $2,000/Month. Step Outside To A Private Backyard Oasis Backing Onto Greenspace. With Deck, Gazebo, Hot Tub, Heated Inground Pool, And Flagstone Patio. Prime Location On A Quiet Street Close To Popular Restaurants On Lawrence Ave, Schools, Community Centre, Parks, Shopping, And Hwy 401. Minutes To Parkway Mall. This Home Truly Has It All! (id:60365)
323 - 65 Scadding Avenue
Toronto, Ontario
Boutique Style building with impressive Lobby Solarium, Indoor Pool, Sauna, Gym, Library, Party Room, Concierge on duty. Great downtown location close to shopping, transit, entertainment, highway access, waterfront recreation, St. Lawrence Gourmet Market, Distillery District - walk to everything! Spacious one-bedroom plus sunroom/den with storage and laundry right in your own unit. Recently renovated with glass-enclosed shower, laminate, ceramic, and broadloom floors. Pass through from kitchen to dining area, built-in shelving and wall unit/media centre. All special assessments fully paid. (id:60365)
2707 - 25 Capreol Court
Toronto, Ontario
Fully furnished, Large Gorgeous 1 BEDROOM W/STUDY + BALCONY Corner Unit With Panoramic View Of The City And Lake in Downtown Toronto . Short lease from 6 months to 9 months max. This Gorgeous Corner Unit Features Floor To Ceiling Wall Of Windows Enhancing Your Northwest Views! Bright, Clean And Open Concept 625 Sqft + Balcony! Full Access To Resort Style Luxury Amenities With Infinity Outdoor Pool, Gym,Yoga & Party Rms, Guest Suits, Cabanas, Bbq! This Property Is A Short Walk To Lake Ontario & Harbour Front, The Rogers Centre, Cn Tower, Air Canada Centre, The Financial District. The Building Includes A 24 Hour Concierge/Security And Recreational Facilities.NO SMOKER PER THE LANDLORD'S INSTRUCTIONS. (id:60365)
210 - 158 Front Street E
Toronto, Ontario
GREAT OPPORTUNITY to own this beautifully designed 835 sq. ft. 2 bedroom, 2 full bathroom suite at the highly sought-after St. Lawrence Condominiums, situated in the heart of downtown Toronto. This spacious 8th floor unit features 9-foot ceilings and an open-concept living/dining area leading to a private balcony with unobstructed views. The sleek, contemporary kitchen is equipped with Miele integrated appliances, stone countertops and backsplash, offering both style and function. The primary bedroom is complete with a spa-like ensuite for ultimate comfort. All 3 closets are large and offer plenty of storage space. Located just steps from the iconic St. Lawrence Market, and within walking distance to Bay Street, the Esplanade, George Brown College, Metro University, U of T, and Union Station, convenience is truly at your doorstep. This exceptional suite includes a storage locker on the 13th floor and premium Miele built-in panelled fridge, dishwasher, glass cooktop, oven, microwave, hood, ensuite laundry with large capacity Samsung washer, and dryer. Custom shades are also included. The entire suite is vacant and was just painted with a premium Benjamin Moore paint. The building offers an impressive range of amenities, including 24-hr concierge service, a rooftop pool and terrace, three floors of fitness space (cardio, weights, and yoga studio), visitor parking, guest suites, a billiards lounge, & much more. This unit provides the perfect blend of luxury, convenience, and modern living and is priced to sell welcome home! (id:60365)
612 - 505 Richmond Street W
Toronto, Ontario
The Waterworks building, by now, hardly needs any introduction... impeccably built, award-winning, well run and vibrant. This particular suite began as a two-bedroom layout and has been thoughtfully converted into a one-bedroom, resulting in an extraordinary sense of space and flow. The simple edit elevates the home into something unique: a residence with sweeping skyline and charming city views, paired with a generous corner balcony that extends the living outdoors. With meticulously upgraded lighting, kitchen cabinetry and custom wardrobes, double layered window treatments all allow to personalize the level of lighting and privacy to one's mood. The Signature split bathroom is smartly laid out to provide privacy when entertaining or when there is more than one occupant in the household. The option to convert back to a two bedroom is available and can be easily done (before closing, if so desired). Tasteful and beautiful local custom wood furniture combined with pieces from Danish design houses such as &Tradition and Audo (formerly Menu) can be all available for purchase. Vibrant Food Hall and patios, event spaces, flower shop, Susur Lee's restaurant, and now open YMCA with a pool, are right at the door. Surrounded by the Health and Wellness corridor and Ace hotel and many many more amenities, dining, shopping, and cultural experiences just beyond. Situated in one of downtown Toronto's most walkable neighbourhoods, this home offers an unmatched balance of privacy, community and connection to the city's best.The building, alone, has its own well equipped private gym, a stylish lounge/party room for private events, fantastic management and lively social events for residents. Also a spectacular rooftop with barbecues that hosts a summer cinema series. (id:60365)


