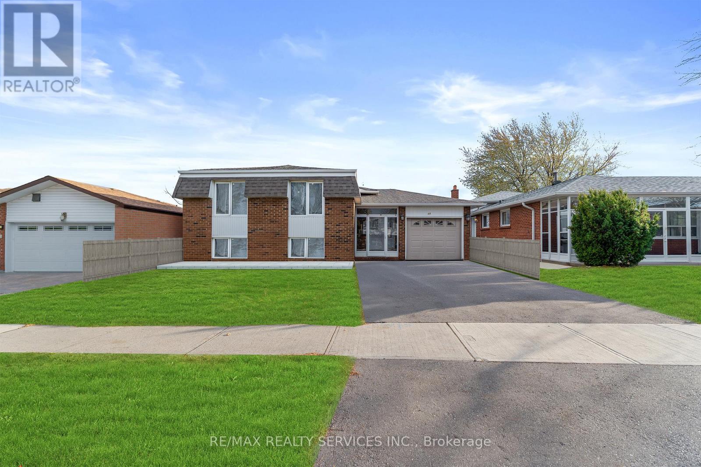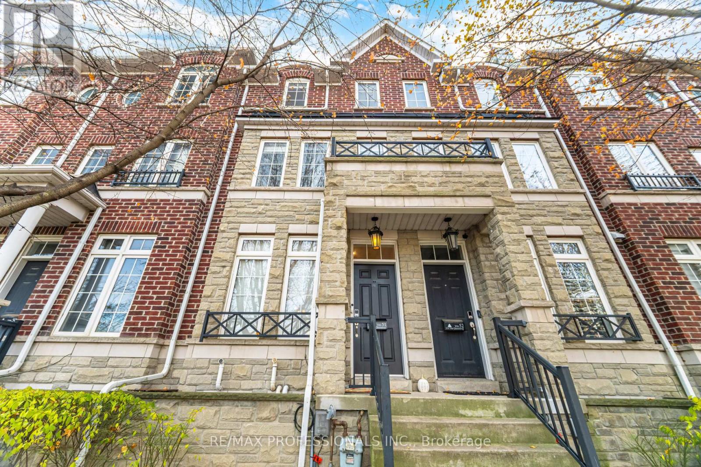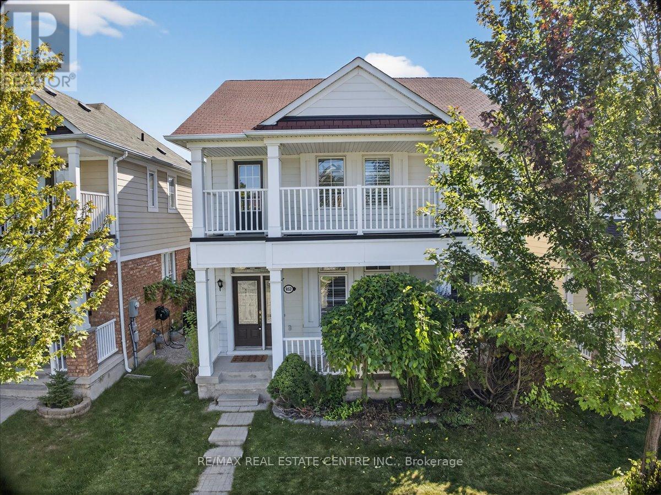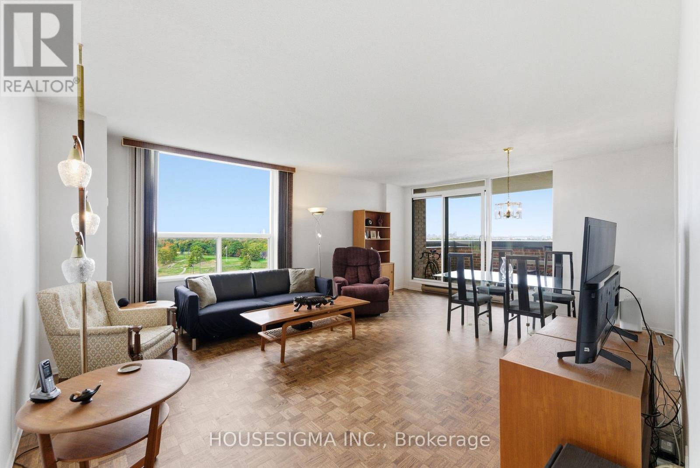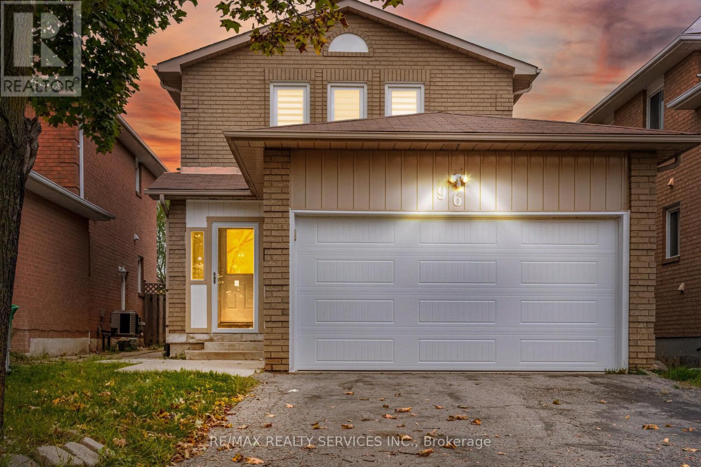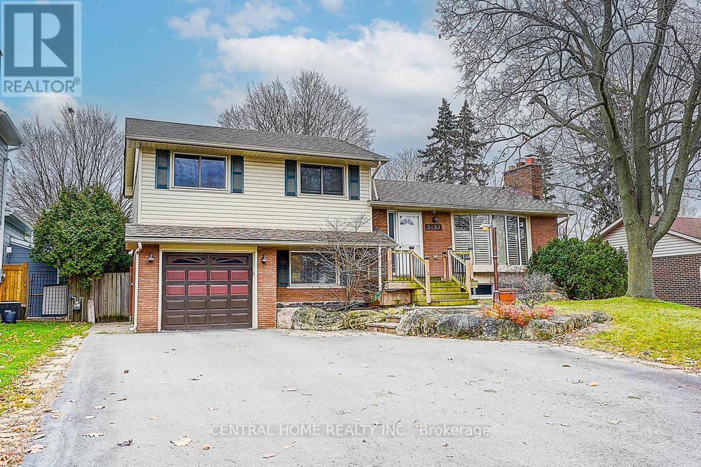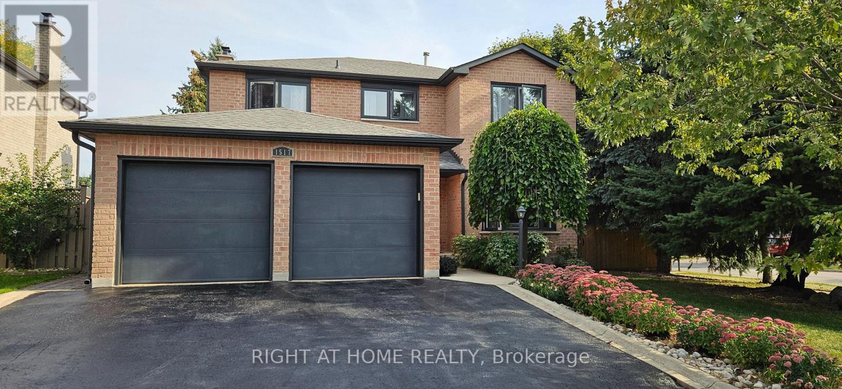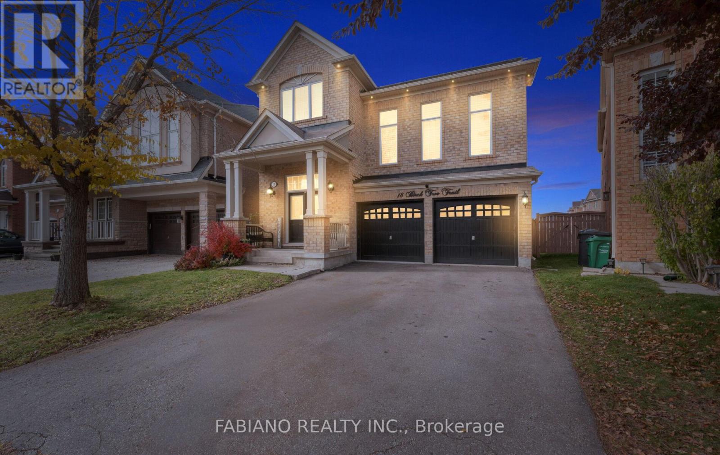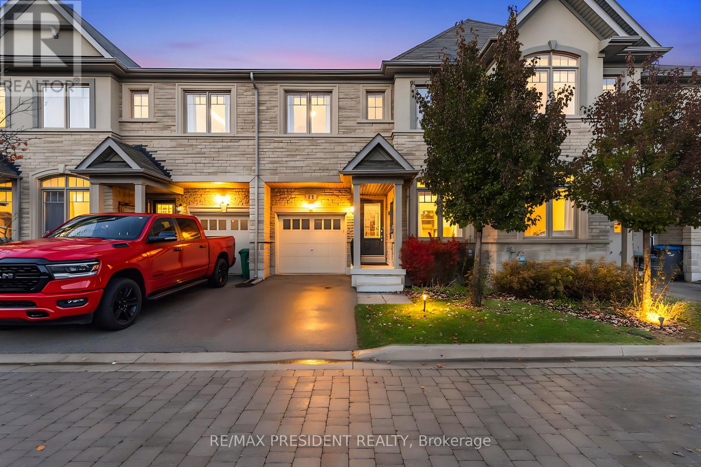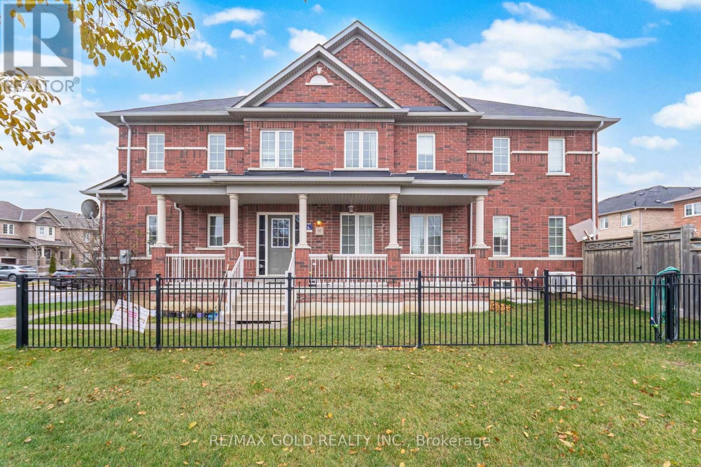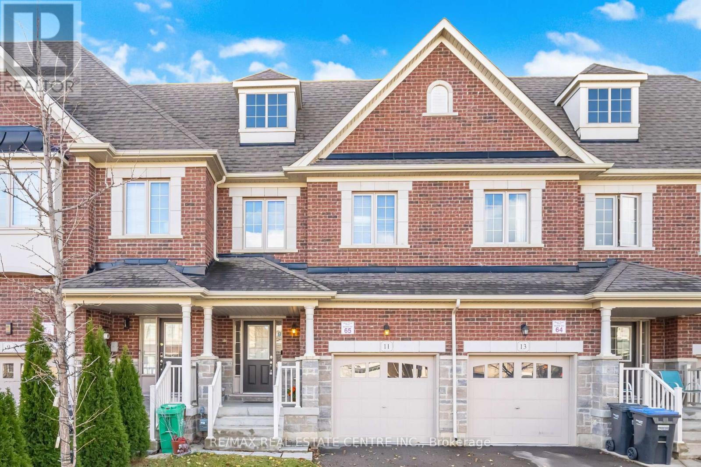13 Linkdale Road
Brampton, Ontario
Welcome to 13 Linkdale, an impeccably maintained detached bungalow offering a remarkable blend of style, comfort, and exceptional income potential. This elegant residence features a spacious main level with three beautifully appointed bedrooms, three modern washrooms, and a bright, open-concept living space designed for effortless living. The fully finished basement, complete with a separate entrance, boasts three additional bedrooms, its own full kitchen, private laundry, and a thoughtfully designed layout ideal for extended family living or premium rental income. With two self-contained living spaces, this home provides unparalleled versatility for investors or first-time buyers seeking luxury and practicality. Perfectly situated near Hwy 410, top-rated schools, Brampton Civic Hospital, Chinguacousy Park, premier shopping, and all essential amenities, 13 Linkdale offers an exceptional lifestyle in one of Brampton's most convenient and well-established neighbourhoods. Experience comfort, elegance, and opportunity-all under one roof. (id:60365)
51 - 111 The Queensway
Toronto, Ontario
Absolutely stunning and fully updated townhome in highly sought-after High Park-Swansea. Bright and modern, the main floor features open-concept living with updated flooring, fresh paint, pot lights, and stylish finishes. The upgraded kitchen offers sleek cabinetry, granite countertops, newer stainless steel appliances, a breakfast bar, and ample storage - plus a walkout to a spacious terrace with an existing gas line, perfect for BBQs and hosting. Upstairs are three generous bedrooms with large windows and upgraded lighting, along with a fully updated contemporary bathroom. The impressive primary retreat includes a walk-in closet, a spa-like ensuite with a soaker tub and separate shower, and its own private balcony. The finished basement adds valuable living space and has a direct walkout to the enclosed garage - especially convenient in Toronto weather - making it ideal for a family room, home office, or gym. Ideally located in a highly desirable pocket of The Queensway, offering quick access to downtown, the waterfront, highways, top-rated schools, parks, shopping, trails, High Park, and transit. There is immediate access to streetcars and buses, plus an on-site daycare, and you're steps from restaurants, cafés, and shopping in Bloor West Village and Roncesvalles. Move-in ready, beautifully updated, and an absolute must-see! (id:60365)
852 Bessy Trail
Milton, Ontario
Very stately, Mattamy-built, 2,500+ sq. ft 4 + 1/4 Washrm detachd home w/ approx 400+ sq ft loft above double car garage in quiet, popular, well-established, fam. friendly Coates area of South/Central Milton. This very bright, large and well spaced out home boasts a sizeable kitchen w/ plenty of cabinet space, kitchen island, gas stove, stainless steel appliances, modern light fixtures 9 ft ceilings throughout, california shutters throughout, LED pot lights throughout, lighter blonde main level hardwood flooring, separate living/dining/family rooms, 4 large bedrooms w/ large primary room and extended terraced balcony, main level laundry, private fully fenced yard that bridges the home to the detached 2 car-garage adjacent to private laneway and on open concept, professionally finished basement. Plenty of storage options throughout. Solid and well cared for home in popular quiet, bedroom community of Milton. What,s more is that this home is perfectly located close plazas, schools, community parks, trails, Milton District Hospital, Mimton Sports Centre, maj rds. pub., transit and so on. A very unique 400+ sq ft upstairs loft that could serve as additional 5th bedrm/Den/In Law suite/Rec Room/Office, the choice is yours! The advantages of this house are plenty. You'll simply have to see it for yourself. Won't Last long at this price! (id:60365)
2006 - 1535 Lakeshore Road E
Mississauga, Ontario
This twentieth-floor suite overlooks the Toronto Golf Club and features unobstructed views to the north, east, and west. It has large principal rooms with a primary balcony facing east and a secondary balcony facing west. The home has been well maintained and updated by this forty-year resident and is ready to move in. Recent upgrades include the addition of a Safe-Step sit-down bathtub, both new fan coils, both new ECO toilets, a refinishing of the parquet floors throughout, and a complete repaint.The building is conveniently located within a five-minute walk of the lake, Long Branch GO Train Station, and the all-night streetcar. Maintenance fees include common elements, HVAC, water, electricity, gas, Wi-Fi, and basic cable TV. Amenities include a cardio room, weights room, squash court, party room, library, and tennis court. (id:60365)
96 Toba Crescent
Brampton, Ontario
Fully Renovated 3 + 2 Bedroom Detached Home in Heart Lake .Welcome to this beautifully upgraded 3 + 2 bedroom, 3 bathroom fully detached home, perfectly situated on a quiet, family-friendly street in the heart of Heart Lake. This property has been renovated from top to bottom with luxury finishes and modern touches throughout - simply move in and enjoy! Main Floor & Upstairs Upgrades ,Brand new pot lights throughout. All interior doors and trim replaced , New kitchen with upgraded counters, backsplash, sink, faucets & tiles , New stainless steel appliances , Entire home professionally painted (all 3 levels) , Sanded and stained hardwood flooring , New dining room window & vestibule door , New tiles in entrance and kitchen area , New modern light switches , Main floor washroom fully updated - new sink, toilet, and tiles , Upstairs washroom completely renovated - new vanity, tub, toilet & tiles Custom closet built-ins in bedrooms , New blinds, new AC, and new garage door Finished Basement With sep side entrance, New flooring throughout , Brand new kitchen with modern cabinets & backsplash , New appliances ,New pot lights ,This home offers a perfect blend of style and functionality - ideal for families, investors, or anyone seeking a move-in-ready home in a prime location near schools, parks, shopping, and transit. (id:60365)
5192 Reeves Road
Burlington, Ontario
Welcome to this fabulous 4-level side-split situated on a large lot in S/E Burlington, featuring a beautiful in-ground pool-just move in and enjoy! This home is fully finished on all levels and offers fantastic curb appeal, a spacious 5-car driveway, a modern kitchen, and a generous ground-floor family room with a walkout to a stunning backyard oasis. Spend your summers lounging by the pool or enjoying a cool drink in the backyard beside the pool. Incredible location close to everything! Don't miss out-offers welcome anytime. All measurements are approximate. Located in sought-after Elizabeth Gardens, this home is close to schools, parks, and shopping, and offers not just a place to live, but a lifestyle built around family, comfort, and community. Don't miss the chance to make this home your ownend to start building memories that will last a lifetime. (id:60365)
1517 Queensbury Crescent
Oakville, Ontario
Welcome to your new home at 1517 Queensbury Cres. Oakville! This bright and spacious 4+1 bedroom gem is tucked away in the friendly, sought-after neighbourhood of College Park where comfort meets convenience. Just minutes from highways, shopping, and high ranking schools. Open concept main floor featuring gourmet kitchen with stainless steel appliances, quartz counters, kitchen island and Alcaline water filtration system, combined living and dining room and charming family room with wood fireplace and walkout to your professionally landscaped sunny backyard perfect for BBQs, morning coffee and night parties. On the upper floor you will find the primary bedroom a private retreat with walk-in closet and a 3-piece ensuite! Additionally featuring 3 generous sized bedrooms and main 4PC bathroom. The main floor laundry and mud room make life a little easier with side entrance. The finished basement offers a rec room with gym turf, bedroom, cold room, and an extra full bathroom and is ideal for guests or a home office or potential rental income with addition of the separate entrance. Extensive renovation done in 2019/2020 which included: new roof with new aluminum work including leaf guard gutters for worry free maintenance, all new windows, exterior doors and garage doors. Inside reno included new kitchen, bathrooms, pot lights, all interior doors, engineered floors with wooden trims, new custom-made Hunter Douglas window coverings on the main floor. This home is move-in ready. Just unpack and enjoy! (id:60365)
18 Birch Tree Trail
Brampton, Ontario
Welcome to Castlemore living at its finest. Offering approximately 3,200 sq ft of finished living space, this stunning home sits on a premium ravine lot, offering total privacy and breathtaking sunset views from the over-sized deck. Inside, hardwood flooring and a chef-inspired kitchen set the tone for refined living. The kitchen features extended cabinetry, a centre island, built-in wall oven and microwave, and a slide-in range, making it perfect for everyday cooking and entertaining alike. Far from a typical builder design, this home offers a warm, thoughtful layout with seamless flow between the inviting family room, elegant formal dining area, and spacious living room that's ideal for gatherings. Upstairs, three generous bedrooms each provide impressive closet space, while the primary suite stands out as a true retreat with dual custom walk-in closets and a spa-like 5-piece ensuite. The fully finished lookout basement expands your living space with 9-foot ceilings, a 3-piece bathroom, kitchenette, custom wall unit, and a separate den. This versatile level functions beautifully as an in-law suite or potential income suite-the possibilities are endless. Every detail has been carefully considered, with thousands invested in premium upgrades including wood crown moulding, wainscotting, shutters, and over $10,000 in crystal light fixtures that elevate each room with timeless elegance. Nestled in a highly desired, family-friendly neighbourhood, you're minutes from Highways 427 and 407, transit, schools, lush parks, trails, shopping, and the outstanding Gore Meadows Community Centre and Library. A rare opportunity to own a truly special home in Castlemore Crossing-come experience the difference. (id:60365)
11 Oliana Way
Brampton, Ontario
Welcome to this absolutely stunning upgraded Ashley Oak home in the highly sought-after Bram West community, situated on a premium ravine lot backing onto a serene greenbelt. This luxury residence features 9-ft ceilings, hardwood floors throughout, and over $150K in custom millwork with real wood cabinetry, elegant lighting, and premium finishes. The spacious open-concept layout includes a custom kitchen with a breakfast bar and walkout to a private deck-perfect for morning coffee or summer BBQs. The main-floor den offers flexibility and can be used as a home office or an additional bedroom, while the partially finished basement includes a large bedroom with lookout windows, ideal for guests, in-laws, or rental potential. Located just minutes from Hwy 401/407, top-rated schools, parks, and all amenities, this move-in ready home combines luxury, comfort, and functionality with breathtaking ravine views. (id:60365)
2001 Rosemount Crescent
Oakville, Ontario
Welcome to this stunning executive residence with 3,181 sqft of above-ground living space (Plus Finished basement). This beautifully upgraded family home offers an impressive blend of elegance, comfort, and functionality in one of Oakville's most sought-after neighbourhoods. From the moment you step inside, soaring two-storey ceilings, expansive picture windows and bright, sun-filled living spaces create a grand yet welcoming atmosphere perfect for entertaining and everyday living. The main floor features multiple gathering areas including a formal living room with dramatic floor-to-ceiling windows, an inviting family room with a stone feature wall and gas fireplace, and a spacious dining area overlooking the backyard. The open-concept eat-in kitchen is designed for both style and convenience with stainless steel appliances, a centre island, stone backsplash, ample cabinetry and a walk-out to the private yard. Upstairs, the luxurious primary suite offers a serene retreat with a large bay window seating area, double closets and a beautifully appointed spa-like ensuite with dual vanities and a glass-enclosed shower. Additional bedrooms are generous in size with premium Harwood custom built-ins, large windows and warm hardwood floors. The fully finished basement extends the living space with an extra bedroom, open recreation room, built-in shelving, wet bar and ample room for a home theatre, games area, gym or playroom. This exceptional home is surrounded by parks, trails and green space, including Neyagawa Park and the picturesque Sixteen Mile Creek Trail. Families will appreciate access to top-rated schools such as Forest Trail, West Oak, Mother Teresa and Garth Webb Secondary, with private options like Appleby College just minutes away. Located close to shopping, restaurants, community centres, Glen Abbey Golf Club, transit and major highways, this home offers the perfect balance of convenience, lifestyle and luxury. (id:60365)
92 Bellchase Trail
Brampton, Ontario
Aprx 2300 Sq Ft!! Come and Check Out This Very Well Maintained, Freshly Painted Semi Detached Home Built On Premium Corner Lot With Full Of Natural Sunlight. Open Concept Layout On The Main Floor Offers Spacious Family & Living Room & Huge Den. Hardwood Floor Throughout The Main Floor. Upgraded Kitchen Is Equipped With Granite Countertop & Brand New S/S Appliances. Second Floor Offers 4 Good Size Bedrooms. Master Bedroom With Ensuite Bath & Walk-in Closet. Upgraded House With Brand New Laundry On The Second Floor. (id:60365)
11 Yately Street
Brampton, Ontario
Beautifully Finished 3-Bedroom Townhome With a Stunning Open-Concept Layout! Step into this inviting home featuring 9-ftceilings on the main floor, a functional open-concept design, rich hardwood floors, and pot lights throughout. The spacious living room offers a cozy gas fireplace, creating the perfect setting for both relaxing evenings and effortless entertaining. The modern kitchen boasts a stylish backsplash, stainless steel appliances, quartz countertops, and upgraded extra-tall upper cabinets. Upstairs, the elegant oak staircase leads to a generous second level showcasing a huge primary bedroom with a walk-in closet, convenient second-floor laundry, and well-proportioned bedrooms with neutral décor. Enjoy a fully fenced backyard with a large wood deck-ideal for outdoor gatherings. Situated in a highly desirable neighborhood with quick access to all amenities, Hwy407/401/410, top-rated schools, and just minutes from Mount Pleasant GO Station and public transit. (id:60365)

