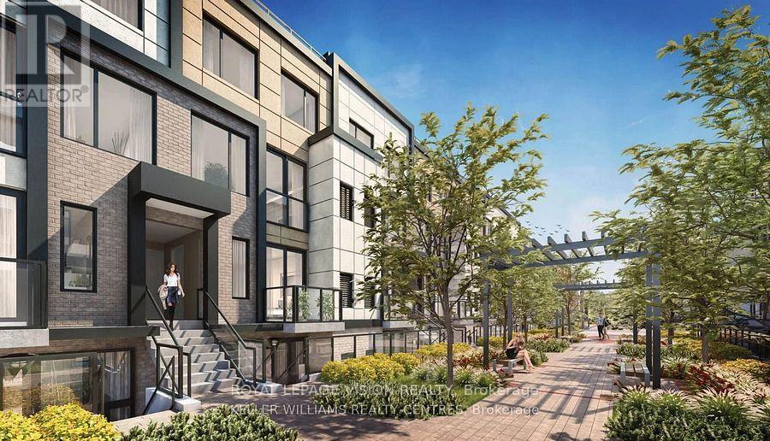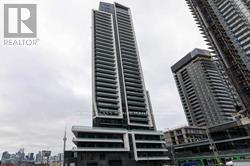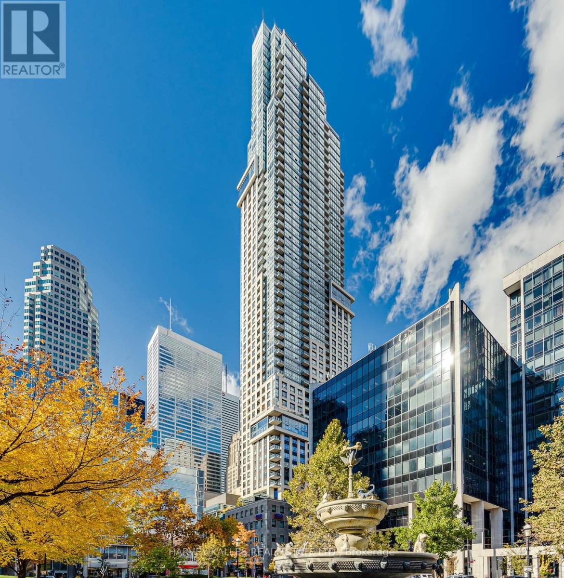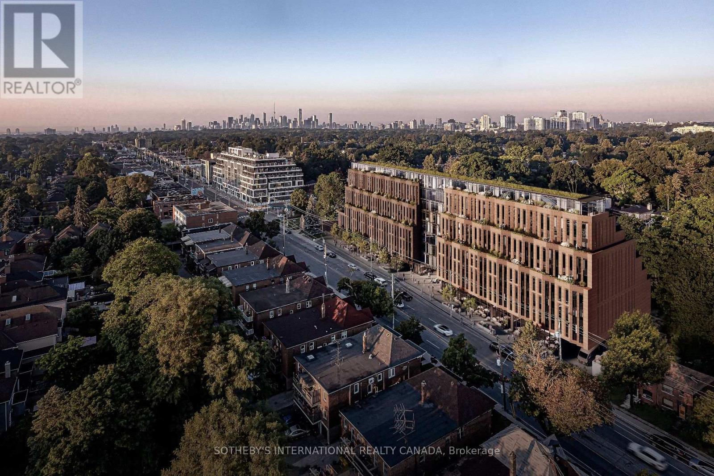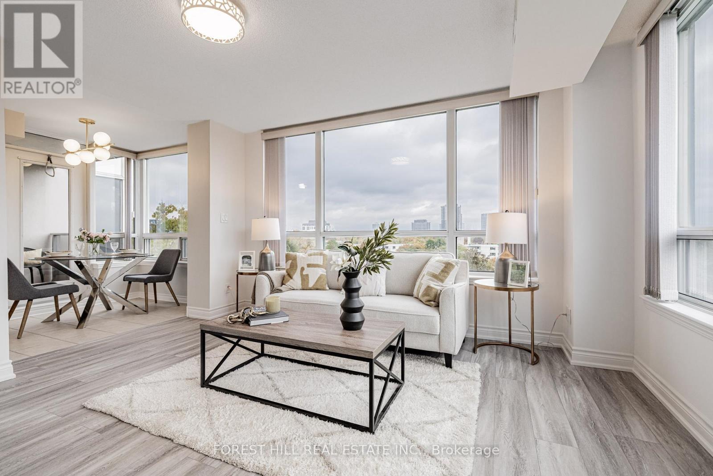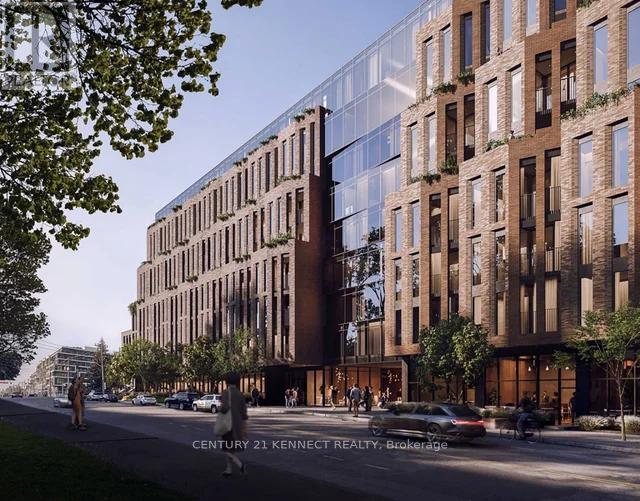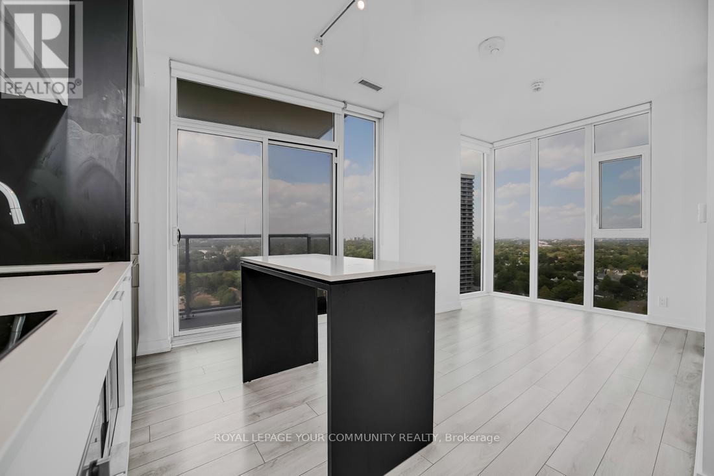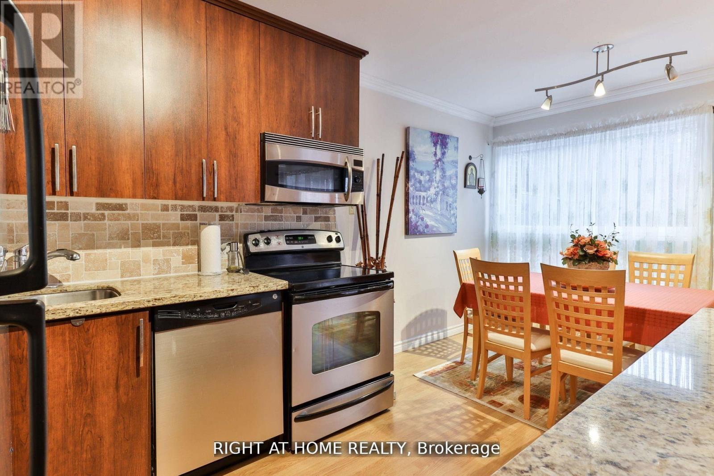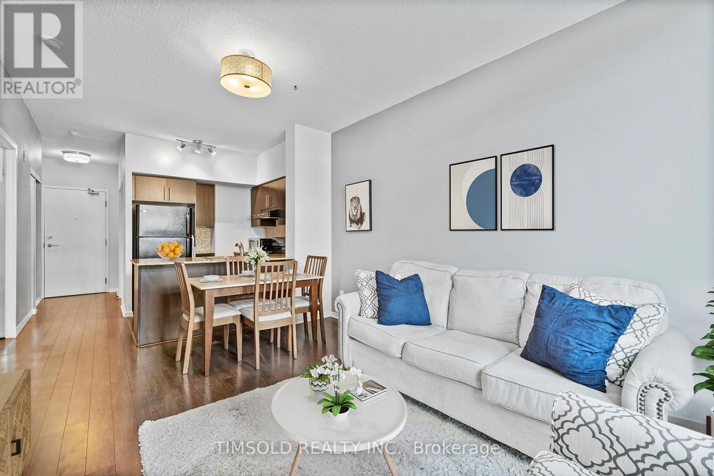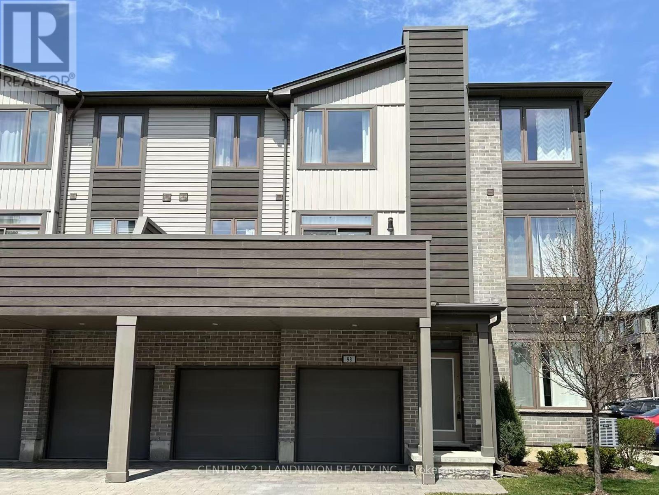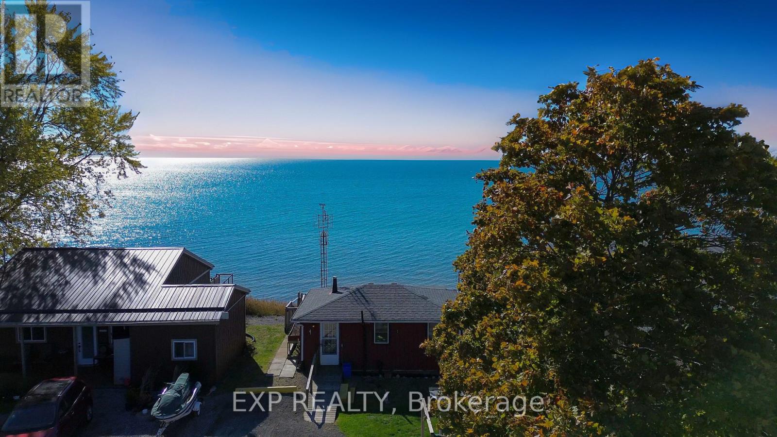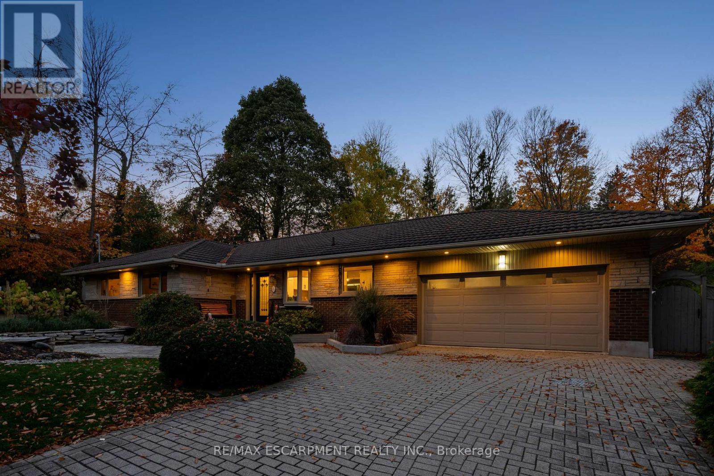A214 - 1650 Victoria Park
Toronto, Ontario
Welcome to The Vic Towns in sought-after Victoria Village! This spacious 2-bedroom plus den townhome offers nearly 1,100 sq.ft. of modern living with 3 bathrooms and a private rooftop terrace-perfect for relaxing or entertaining. The bright, open-concept layout features a contemporary kitchen with quartz countertops, a Centre island, and Whirlpool stainless steel appliances. The den is large enough to be used as a third bedroom or home office. Additional features include laminate flooring throughout, ensuite laundry, and one underground parking space. The primary bedroom boasts a walk-in closet and ensuite bath, while the second bedroom also includes a walk-in closet. Ideally located on Victoria Park Avenue between Lawrence and Eglinton, this home is steps to the TTC, close to the upcoming Eglinton Crosstown LRT ,shopping, groceries, banks, schools, and offers easy access to major highways. A perfect blend of style, comfort, and convenience-book y our showing today! This unit features a beautiful 500sq.ft. private rooftop patio, perfect for enjoying the summer sun, entertaining guests, or relaxing in your own outdoor retreat. (id:60365)
801 - 50 Ordnance Street
Toronto, Ontario
Gorgeous Luxury 2 Bed 2 Bath With Parking & South Exposure With Huge Balcony with Floor-to-Ceiling Windows Overlooking Lake Ontario Located In Acclaimed Garrison Point Neighborhood, Close To A Signature 4 Acre City Park & 2 Spectacular Pedestrian Bridges Connect You To An Expansive Network Of Greenspace In The Surrounding Neighborhood. Bright, Spacious & Functional Layout. Ideally located steps from Parks, the Waterfront, TTC, GO Transit, the Gardiner Expressway, and Liberty Village and vibrant shops and restaurants, this home combines urban convenience with upscale comfort. Engineered Hardwood Flooring Throughout. Fitness Centre, Lounge, Kids Playroom, Theater Room, Party Room, Outdoor Space, Outdoor Pool, Guest Suites. Fully Integrated Paneled Frost- Free Refrigerator, Electric Wall Oven, Glass Ceramic Cooktop, Fully Integrated Paneled Dishwasher. Unit will be professionally deep cleaned before occupancy. (id:60365)
2709 - 88 Scott Street
Toronto, Ontario
Downtown leaving at its best! This elegant well kept 2 bedroom + media, 2 bathroom corner suite has panoramic view of the city skyline Floor to ceiling widows provide abundance of natural light Parking and locker are included! Stainless steel appliances, modern kitchen, balcony. One of the best layouts in the building. Walking distance to the financial and entertainment districts. With all that downtown leaving has to offer (id:60365)
422 - 1720 Bayview Avenue
Toronto, Ontario
Experience elevated living at Leaside Common, a brand-new luxury residence in the heart of Leaside. This 9-storey boutique building by Gairloch Developments features fewer than 200 suites with striking architecture by BDP Quadrangle and sophisticated interiors by Sixteen Degree Studio. Design and thoughtful execution define every detail, and the timeless finishes reflect the spirit of the neighbourhood. This brand new never never-lived-in West-facing two-bedroom plus den, two-bathroom suite offers a bright and spacious layout with a private terrace. The suite features 920 square feet of interior living space with 9-foot exposed concrete ceilings, premium engineered hardwood flooring, and smooth-painted walls. The kitchen includes an eat-in island, custom Italian cabinetry, engineered quartz countertops and backsplash, high-end stainless steel built-in electric oven, gas cooktop and panelled refrigerator and dishwasher. The primary bedroom features a walk-in closet and an ensuite with a frameless glass shower with rain head and hand shower. Additional highlights include a full-size Energy Star-certified washer and dryer, smart thermostat, and Energy Recovery Ventilation system for improved air quality. The suite also includes one parking spot for added convenience. The inspired collection of amenities includes a fitness studio,co-working lounge, party room, outdoor terrace, children's playroom, and pet spa. The ground level features retail, a 24-hour concierge, and smart building access. Leaside Common is perfectly positioned in prime Mount Pleasant East, steps to the new Leaside LRT Station and minutes from the Don Valley Parkway. Enjoy easy access to Sunnybrook Hospital, premier shops, cafes, and top-rated schools (e.g., Leaside High, Toronto French School). This established midtown community offers the perfect balance of urban convenience and neighbourhood charm. (id:60365)
308 - 3 Rean Drive
Toronto, Ontario
***Pride of Ownership------Freshly-Reno'd Unit(2025-----Spent $$$$----Perfectly Move-In Condition)------*****SPECTACULAR***** Corner Unit(STUNNING Unobstructed Views)------*****South & East(Green Garden View with Abundant of Sunlight)***** Exposure------Spacious 960 sq. ft living space----Split bedroom floor plan---2Bedrooms/2Washrooms + East View Open Balcony & One(1) Oversized/Premium Parking Spot(Bigger than normal spot) + One(1) Owner Locker Included------This unit provides endless natural light & parkette, open garden view, serene & airy atmosphere, and a spacious foyer. The split bedrooms offer privacy and comfort. ****RECENTLY-RENO'D(2025)------new high-end vinyl plank flooring thru-out,kitchen countertop,kitchen appliance(stove,built-in dishwasher,built-in microwave),new bathroom fixtures,new lighting fixture****Fantastic Building Amenities---Concierge,Gym,Indoor Pool,Party/Meeting Rooms,Visitor Parkings & More***Steps to Subway,Bayview Village Shopping Centre,Loblaws,YMCA and Library, and Close to Hwys (id:60365)
328 - 1720 Bayview Avenue
Toronto, Ontario
Never Lived Before Leaside Common Condos! Discover A New Standard Of Urban Sophistication In One Of Toronto's Most Coveted Neighborhoods. Ideally Located Just Moments From The New Leaside LRT Station At Bayview And Eglinton, This Impeccably Designed Condominium Connects You To Premier Restaurants, Boutiques, Lush Parks, And Prestigious Schools. You Don't Want to Miss Out! (id:60365)
1612 - 33 Helendale Avenue
Toronto, Ontario
Bright luxury condo in midtown Yonge & Eglinton. Unobstructed N.W. view corner unit. Open concept 2 split bedrooms, 2 bathrooms, 2 balconies. A true functional plan with 9ft ceiling, floor-to-ceiling windows.New modern kitchen has integrated appliances with center island, quartz counter, designer cooktop. Garden terrace, fitness centre, 24Hr concierge following outstanding amenities: event kitchen, artist lounge, games area, rooftop.Perfectly situated in one of the best school R zones. (id:60365)
12 - 50 Three Valleys Drive
Toronto, Ontario
New Price $699,000 - Motivated Seller Says "Let's Sell Before Year-End!" (Offers Anytime). Exceptional value alert: a similar home in this complex sold for $815,000 in Dec 2024, and even with townhouse prices in this pocket down roughly 11% year-over-year, today's adjusted average still sits around $737,500 - meaning this home delivers $30K-$40K of instant equity right from the start. Set in a multi-million-dollar neighbourhood, this beautifully upgraded 3 + 1 bed / 2 bath condo townhouse (~1,956 SF total living space) combines comfort, modern style, and unbeatable space for the price. Recent renovations include: New flooring, windows & doors (2024), Modern kitchen with sleek cabinetry & stainless-steel appliances (2022), Fully updated bathrooms (2022), Furnace, A/C & hot water tank (owned) replaced (2020). Enjoy a private walk-out patio, spacious bedrooms, and a finished lower level ideal as a 4th bedroom, office, or recreation space. Located steps to top-ranked schools, parks, Donalda Golf Club, Shops at Don Mills, Fairview Mall, DVP & 401 - this home delivers space, location, and lifestyle rarely found under $700K in this area. With every renovation done, all systems updated, and the seller ready to close before year-end, this is truly a "pack-your-bags and move-in" opportunity in Don Mills. (id:60365)
102 - 120 Dallimore Circle
Toronto, Ontario
Welcome to Red Hot Condos, situated in the highly desirable Don Mills-Banbury area! This beautifully maintained 1 Bedroom + Den suite boasts 2 full bathrooms, an open-concept design, 9-foot ceilings, spacious rooms, and a private walk-out terrace. The functional layout offers a modern, airy atmosphere, making it perfect for downsizers, investors, and young professionals. Enjoy the unique feature of a walk-out terrace, perfect for outdoor relaxation. Located just steps from parks, ravine trails, restaurants, Shops at Don Mills, the DVP/Highways, public transit, and the Eglinton LRT line, this location is ideal. Take advantage of top-tier amenities, including an indoor pool, gym, sauna, party room, media room, guest suites and visitors parking. Move in and experience the best of this vibrant and highly sought-after neighbourhood! Don't Miss the Video Tour! (id:60365)
98 - 1960 Dalmagarry Road
London North, Ontario
Rare double garage end-unit townhouse condo offering 1802 sqft of modern, thoughtfully designed living space in Londons sought-after HydePark community. This 3-bedroom, 2.5-bath home features a functional three-level layout. The main floor flex room is ideal as a second livingarea, home office, or library perfect for professionals working remotely.The bright, open-concept second floor showcases 9-ft ceilings and aspacious family and dining area with large windows and unobstructed views. A sleek, contemporary kitchen with quartz countertops, stainlesssteel appliances, and ample cabinetry flows seamlessly into the living space and opens to a private balcony. Just off the kitchen, a full-sizedlaundry and storage room adds everyday convenience and functionality.Upstairs, the primary suite features a walk-in closet and ensuite bath,complemented by two additional bedrooms and a shared full bathroom. As an end unit, this home benefits from added privacy and abundantnatural light. Situated in a well-managed, low-fee complex, and located just minutes from shopping, dining, schools, parks, and WesternUniversity, this home offers modern style, smart layout, and exceptional value. (id:60365)
370 South Coast Drive
Haldimand, Ontario
Breathtaking views and endless potential on one of Lake Erie's most desirable waterfront stretches. This direct lakefront property offers a rare opportunity to enjoy life by the water - whether as a peaceful seasonal escape or a year-round lakeside residence. Set on a south-facing lot with sunlight pouring in throughout the day, this property captures panoramic views of the water and unforgettable golden sunsets each evening.The existing lakehouse footprint provides a solid foundation for those looking to relax, refresh, or reimagine the space into a personalized retreat. Step outside to the sound of gentle waves, the scent of fresh lake air, and the unmatched calm of waterfront living. With direct access to the shoreline, this is the ideal spot for morning coffee on the deck, afternoons spent on the water, and evenings by the fire under open skies.Located just minutes from Hickory Beach and Peacock Point Park, this sought-after stretch of the Haldimand County shoreline blends privacy with convenience. You're within easy reach of Hamilton, Niagara, Port Dover, and the U.S. border, yet far enough to feel worlds away from the rush of city life. Nearby, enjoy local marinas, charming small-town shops, lakeside restaurants, and scenic parks that define Ontario's south coast charm.Whether you're envisioning a quiet sanctuary, a gathering place for family and friends, or simply a front-row seat to nature's beauty, this property offers rare value and authentic tranquility. The current structure may need a little TLC - but the view sure doesn't. Land and buildings being sold "as is" with no warranties. (id:60365)
6 Beech Street
Guelph/eramosa, Ontario
6 Beech St, Guelph - a beautifully updated bungalow offering 1,484 sq ft on the main level plus an equally generous finished basement, all set on a 98 x 150 ft treed lot. Step into the bright foyer where tiled floors, a double closet and elegant wainscoting set an inviting tone. The main floor features three bedrooms including a primary suite with W/I closet and a thoughtful 3-piece ensuite. The updated main bath features a large picture window. Flow from the dining room into the living room: both warmed by hardwood floors, crown moulding and bay windows, while the living room adds a striking new gas fireplace, pot lights and a walk out to the backyard. The heart of the home is the gourmet kitchen: quartz counters, a waterfall breakfast bar, a dedicated coffee bar with wine fridge, stainless steel appliances, pot lights, a W/I pantry and direct access from the attached two car garage. Downstairs, the finished basement mirrors the main level in size and versatility: a large recreation room with luxury vinyl floors, above grade windows and a second gas fireplace; 2 additional bedrooms (or an office and exercise room); full 3-piece bath; generous laundry room and cold storage room. Whether you're working from home, keeping fit or simply relaxing, you've got the flexibility. Outside, the professionally landscaped front and rear yards deliver exceptional lifestyle value. The expansive driveway of interlocking brick accommodates six cars. The backyard is a private oasis: goldfish pond, fire pit, irrigation system and a heated shed/office with its own 30 amp service-ideal for an at home studio, play space or quiet retreat. Modern systems round out the appeal: forced air gas heating, central air conditioning, and a standby Generac generator ensure year round peace of mind. Located in a mature, family friendly neighborhood with generous lots and mature trees, you'll enjoy a balanced lifestyle: serene and private, yet close to everyday conveniences and amenities. (id:60365)

