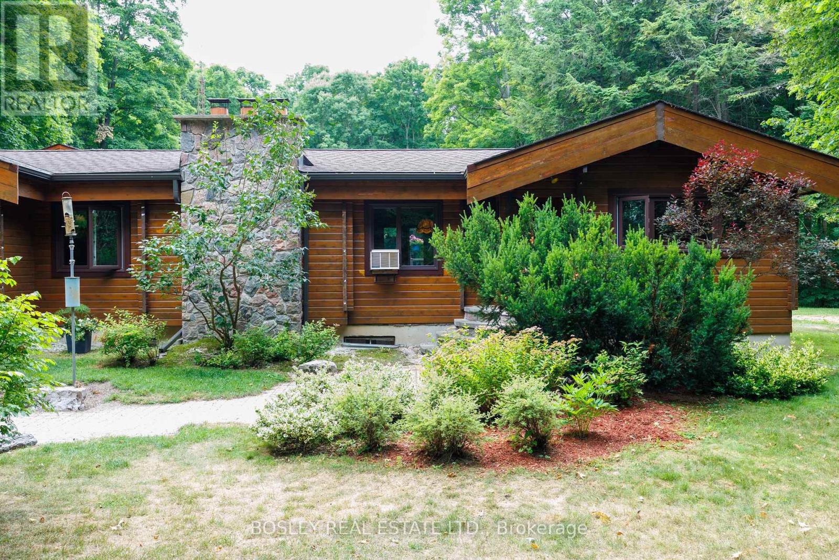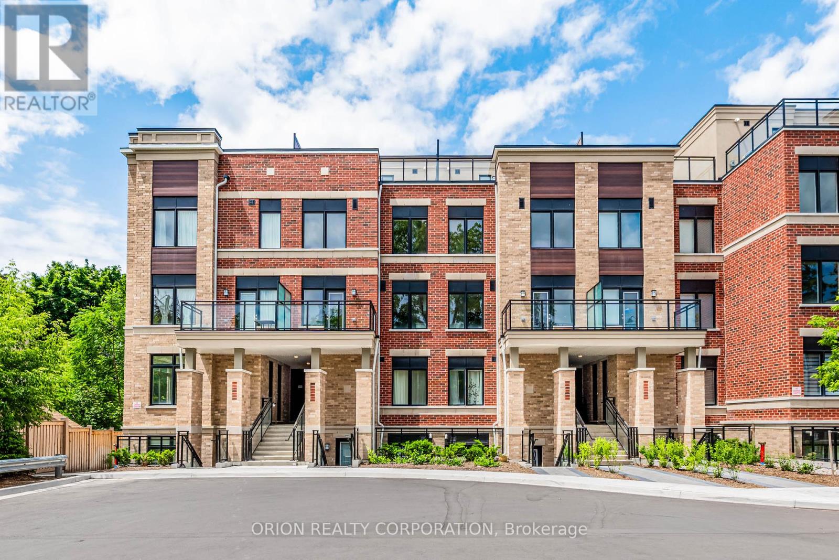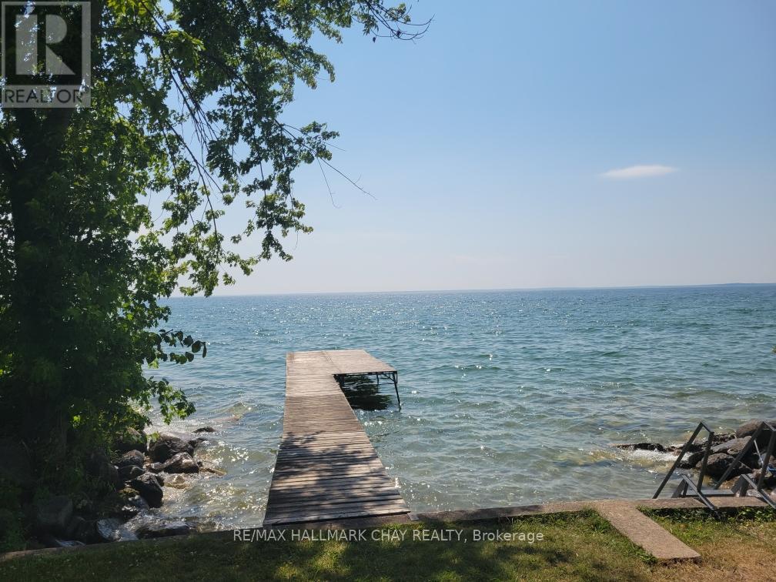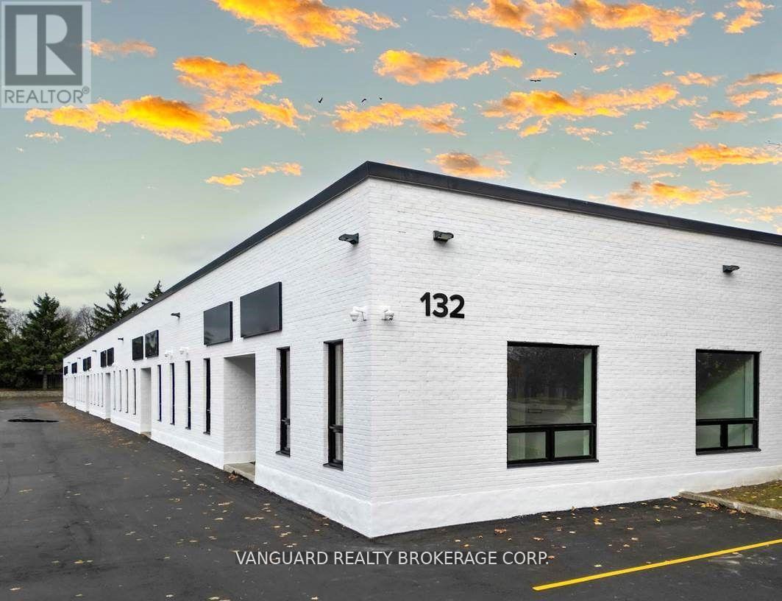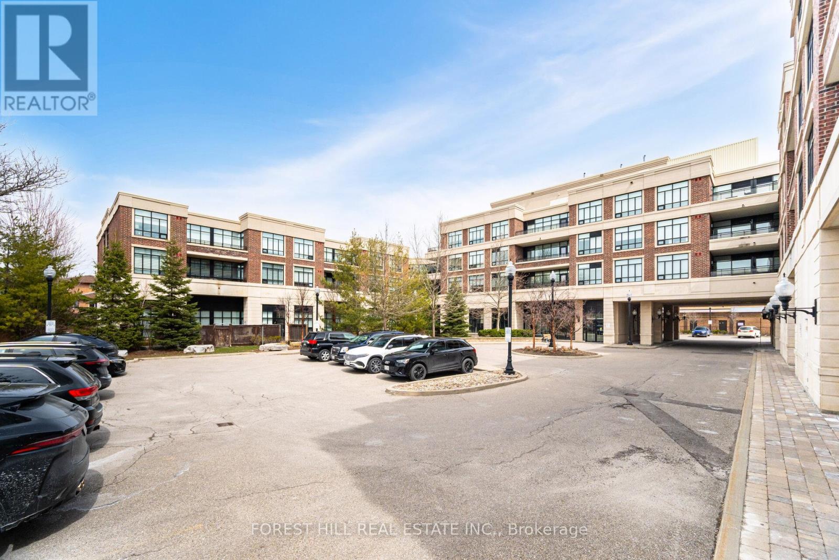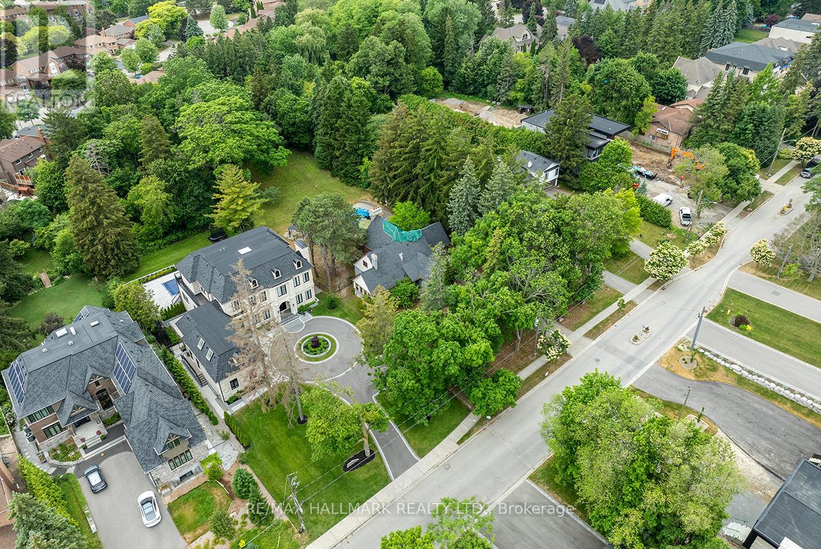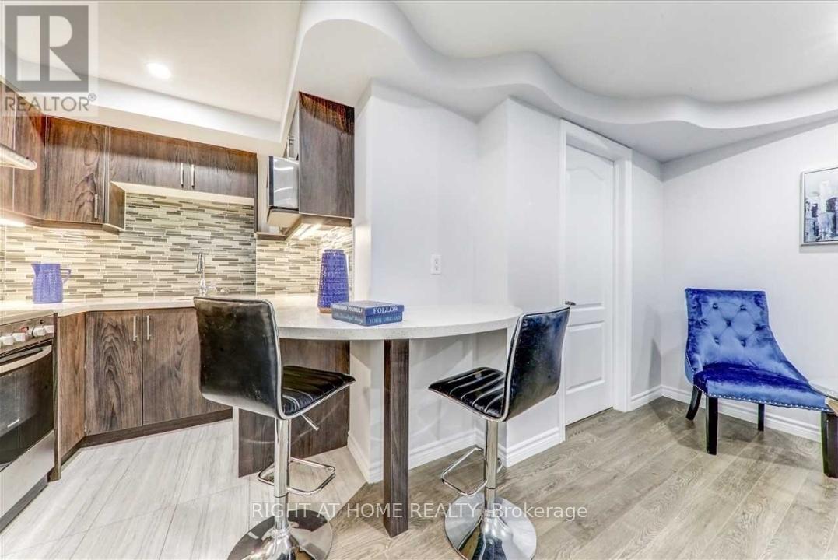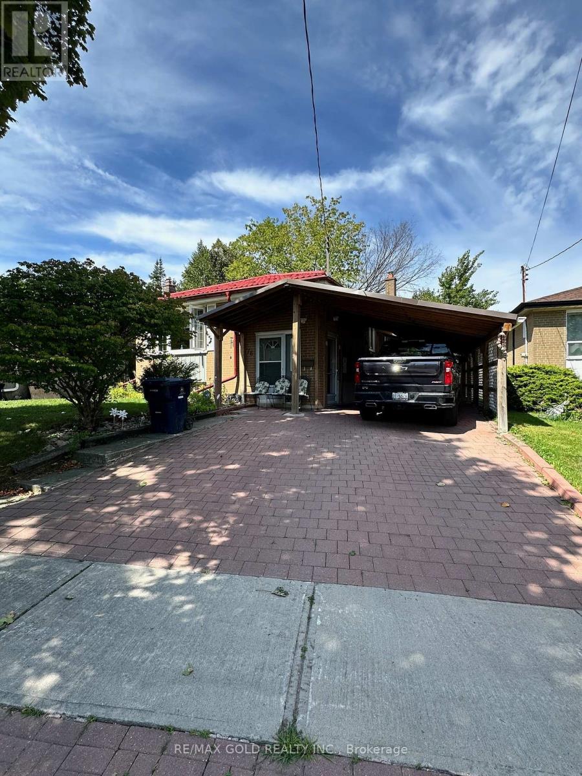5983 5th Line
Essa, Ontario
This cozy, Western Red cedar, double tongue and groove U-shaped log bungalow is nestled on a 14-acre hardwood treed lot. Set back from the road, it is a gorgeous, forested, peaceful spot, surrounded by nature. Bounded by a polo club, farms and 300 meters of the Nottawasaga River, it has walking trails, riding trails, and woods. The 2300 sq ft main floor is a curated blend of country charm and modern conveniences with 2 main floor bedrooms and an office that can easily be converted into a 3rd. The main floor boasts beamed cathedral ceilings, and two wings one with an indoor pool, and the other with a high-ceiling indoor squash/pickleball/basketball half court. Spectators observe the fun from a main floor window, and look out on the indoor pool from the dining room. The pool has a separate shower and change room with basement access. An additional 1500 sq ft in the fully finished basement offers excellent storage, exercise, and entertainment space. A large separate double car (or more) garage/utility shed provides ample space for tools, work benches, and lawn tractors/snowblowers. The birdfeeder hosts all kinds of birds near the kitchen window year-round. The QHT Biasi high efficiency wood fueled boiler uses lot harvested wood to heat your home. Close proximity to Barrie, Thornton and Alliston and the #400 highway provides access to civilization and a curated retreat all in one. You can have a bonfire in the fire pit or a quiet walk in the country and still get to urban activity if that is your preference. Come take a look. (id:60365)
3408 - 60 Elizabeth Street S
Richmond Hill, Ontario
Move In Ready! Brand New, Never Been Lived In! Discover the "Steele Model" from the exclusive High Point Collection a beautifully designed 2-storey urban townhome offering 2 spacious bedrooms, and 3 modern bathrooms across 1,388 sq ft of stylish interior living. Enjoy an additional 302 sq ft private rooftop terrace perfect for entertaining, complete with a BBQ gas connection. This home features Contemporary finishes and 8 ft ceilings throughout, Stainless steel appliances & 2 car parking! Convenient access to GO Transit, local bus routes, Hwy 404 & Hwy400 Tucked away in a quiet enclave yet steps from downtown Richmond Hills vibrant amenities, this is urban living at its finest! (id:60365)
3954 Lakeview Road
Innisfil, Ontario
Discover a rare opportunity to own a piece of Lake Simcoe history in the prestigious Big Bay Point area. This cherished 4 bedroom, 2 bathroom home has been held by the same family since 1959. It offers a unique blend of timeless character, modern conveniences and unparalleled access to the lake. Step through the impressive, custom-crafted massive Madagaskwa Black Walnut front door and immediately feel the warmth and heritage of this exceptional residence. The inviting interior boasts a classic wood burning fireplace, providing cozy ambiance perfect for intimate gatherings or relaxing evenings. Outside, you will find a seasoned timber frame covered front porch that leads to a large cedar deck with a dedicated BBQ area, perfect for entertaining or simply enjoying the surrounding natural beauty. Beyond the home's charm lies its most coveted feature: direct, deeded waterfront access just steps away. Imagine waking up to serene lake views, enjoying your morning coffee by the shore, and spending your days exploring the pristine waters of Lake Simcoe. Nestled in the heart of historic Big Bay Point, this property offers more than just a home; it offers a lifestyle. Enjoy the convenience of being moments away from renowned golf courses, fine dining establishments, and a variety of parks, all while relishing the tranquility of lakeside living. This is more than a house; it's a legacy waiting for its next chapter. Don't miss your chance to own a piece of Lake Simcoe's rich history. (id:60365)
12 - 132 Jardin Drive
Vaughan, Ontario
Welcome to Concord Gate, Vaughan! This is a rare opportunity to lease newly renovated, move-in ready industrial units in the heart of Vaughan. Situated near the intersection of Keele Street and Highway 7, the building offers excellent connectivity with Highway 407 just a short distance away and easy access to Highways 400, 401, and 427.Recent exterior renovations include new asphalt, windows, lighting, faade upgrades, building signage, and roof work. The interiors have been modernized with energy-efficient LED lighting, new flooring and refreshed offices, bathrooms and warehouses. With move-in ready units, generous on-site parking and multiple nearby amenities, this is an exceptional opportunity in a prime location. (id:60365)
1-2 - 132 Jardin Drive
Vaughan, Ontario
Welcome to Concord Gate, Vaughan! This is a rare opportunity to lease newly renovated, move-in ready industrial units in the heart of Vaughan. Situated near the intersection of Keele Street and Highway 7, the building offers excellent connectivity with Highway 407 just a short distance away and easy access to Highways 400, 401, and 427.Recent exterior renovations include new asphalt, windows, lighting, faade upgrades, building signage, and roof work. The interiors have been modernized with energy-efficient LED lighting, new flooring and refreshed offices, bathrooms and warehouses. With move-in ready units, generous on-site parking and multiple nearby amenities, this is an exceptional opportunity in a prime location. (id:60365)
8-9 - 132 Jardin Drive
Vaughan, Ontario
Welcome to Concord Gate, Vaughan! This is a rare opportunity to lease newly renovated, move-in ready industrial units in the heart of Vaughan. Situated near the intersection of Keele Street and Highway 7, the building offers excellent connectivity with Highway 407 just a short distance away and easy access to Highways 400, 401, and 427.Recent exterior renovations include new asphalt, windows, lighting, faade upgrades, building signage, and roof work. The interiors have been modernized with energy-efficient LED lighting, new flooring and refreshed offices, bathrooms and warehouses. With move-in ready units, generous on-site parking and multiple nearby amenities, this is an exceptional opportunity in a prime location. (id:60365)
220 - 2396 Major Mackenzie Drive W
Vaughan, Ontario
A RARE INSIDE CORNER UNIT! ..This beautiful and spacious inside corner unit seamlessly combines style, comfort, and privacy. Located in one of Maples most desirable low-rise buildings, this two-bedroom plus den suite is a true standout, offering one of the largest floor plans available. From the moment you walk in, you're welcomed by generous principal rooms, tall ceilings, and a thoughtful layout designed to maximize space and natural light. The sleek, modern upgraded kitchen features full-sized stainless steel appliances, a statement island with solid stone surfaces, and ample storage perfect for both everyday living and entertaining.The oversized 330 sqft balcony is a highly coveted feature in this building that expands your living space outdoors, offering a peaceful spot to unwind or enjoy time with friends and family. Floor-to-ceiling windows in both bedrooms and main living areas flood the home with sunlight, while maintaining a quiet and private ambiance.This is more than just a beautiful condo, it's part of a well-run, boutique community with a reputation for excellent property management and friendly, respectful residents. Amenities include a well-equipped gym, an impressive party room, and immaculate common areas that reflect the pride of ownership throughout the building.Ideally situated close to shopping, dining, transit, and everything Maple has to offer, this home provides the perfect blend of luxury and convenience. Whether you're looking to downsize in style, invest in a premium location, or find your first dream home, Suite 220 is a rare and refined opportunity not to be missed. (id:60365)
1382 Rougemount Drive
Pickering, Ontario
Incredible opportunity in one of Pickering's most sought-after neighborhoods! This premium1.09-acre lot (110 x 430 ft) offers endless potential for those looking to design and build a custom home on a rare oversized parcel-or explore the possibility of severance. Located on prestigious Rougemount Dr. in Pickering, surrounded by executive homes and mature trees, this property is ready for redevelopment. Strictly no entry into the existing structure. Inground pool and property on site sold as is - where is. No active hydro, water, or electricity. Do not access the building under any circumstances. Showings of the lot by appointment only. A rare find with immense upside in a high-demand location! OFFERS ANYTIME! MOTIVATED Sellers ! (id:60365)
77 Ingleborough Drive
Whitby, Ontario
Welcome to 77 Ingleborough Drive, nestled in the highly sought-after community of Blue Grass Meadows! This rare and beautifully maintained 4-bedroom, 4-bathroom home offers over 2,800 sq ft of thoughtfully designed living space, perfect for the growing family. From the moment you step inside, you'll appreciate the spacious layout, oversized windows that food the home with natural light, and beautiful hardwood floors that add warmth and elegance throughout. Host unforgettable dinners in your formal dining room, or unwind by the cozy fireplace in the inviting family room. A separate formal living room provides even more space to relax or entertain guests in style. The kitchen shines with quartz countertops, while newly renovated bathrooms and upgraded trim work add a touch of luxury. Upstairs, you'll find generously sized, sun-filled bedrooms, offering comfort and privacy for the entire family, with beautiful barn closet doors. Step outside to your private, park-facing backyard with no neighbours behind, it's the perfect backdrop for peaceful mornings or weekend barbecues. The partially finished basement is a blank canvas to complete with your own finishes. Located on a quiet, family-friendly street, you're just minutes from top-rated schools, parks, shopping, and major highways (407, 412, and 401), making your daily commute and weekend adventures a breeze. 77 Ingleborough Drive isn't just a house, it's the lifestyle and community your family deserves. (Hot tub wiring already run to outside the patio door) (id:60365)
20 - 8 Eaton Park Lane
Toronto, Ontario
Extremely Well-Maintained And Cozy Apartment, Perfect for Singles and Couples. Features Laminate Flooring, Modern Kitchen With Stainless Steel Appliances, Pot Lights Throughout, Contemporary Bathroom. Private Entrance Completely Separate from Main Floor Tenants. One Exclusive Use Parking Space is Included, as well as numerous available Visitors Parking. Located Steps Away from Finch & Warden, Mall, Groceries, Restaurants, Parks, etc. Easy Access to Hwy 401, 404 and DVP. Don't Miss Out on this Great Opportunity! (id:60365)
1106 - 286 Main Street
Toronto, Ontario
Welcome to this contemporary 1-bedroom, 1-bath suite at Linx Condos, offering 498 sq. ft. of thoughtfully designed living space. This well-maintained unit features an open-concept layout with large windows, sleek laminate flooring, and a modern kitchen equipped with built-in and stainless steel appliances. Located just steps from the subway and Danforth GO Station, Linx Condos by Tribute Communities offers exceptional connectivity to the downtown core and beyond. Enjoy the convenience of nearby shopping, including Metro, Loblaws, Canadian Tire, and more. Set in a vibrant and walkable neighbourhood, you're surrounded by local cafés, restaurants, parks, and the lively Danforth community, making this the ideal home for those seeking comfort, style, and urban convenience. (id:60365)
76 Pandora Circle
Toronto, Ontario
Spacious and well-maintained home in a quiet, family-friendly neighbourhood of Scarborough. This property features 3 bright bedrooms, 2 updated bathrooms, and a functional layout with a large living and dining area. The kitchen offers ample storage and modern appliances. Enjoy a private backyard, perfect for relaxing or entertaining. Conveniently located close to schools, parks, shopping, TTC, and transit with easy access to Hwy 401. Driveway parking available. Ideal for families or professionals seeking a comfortable and move-in-ready home. (id:60365)

