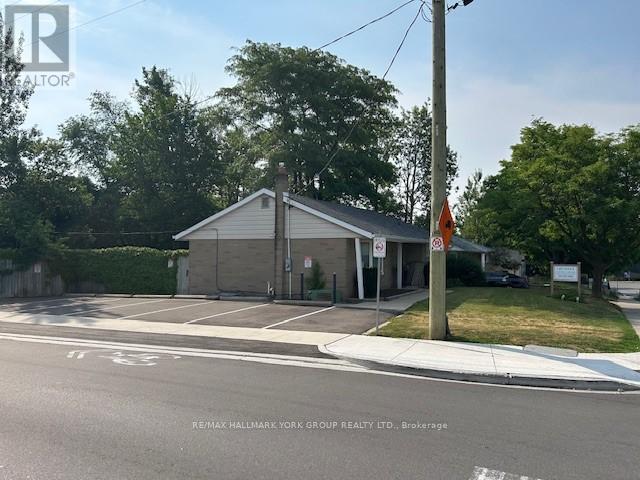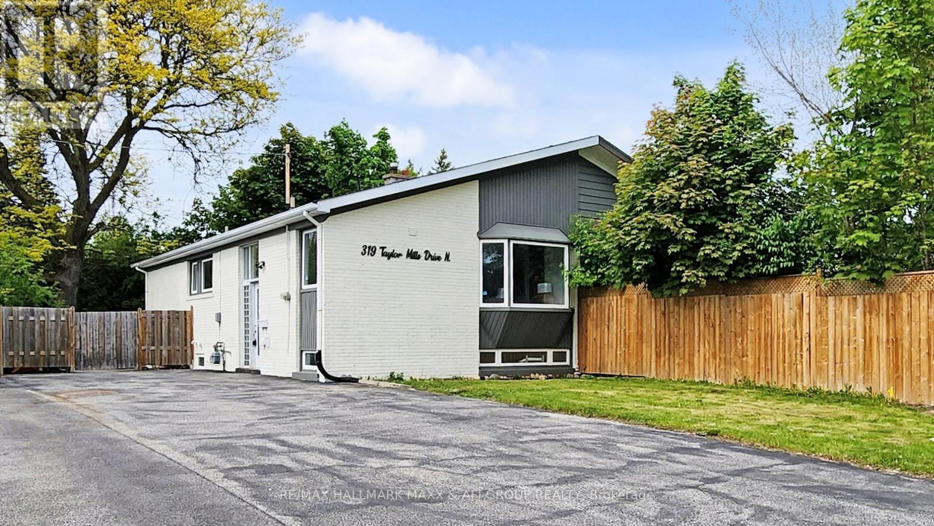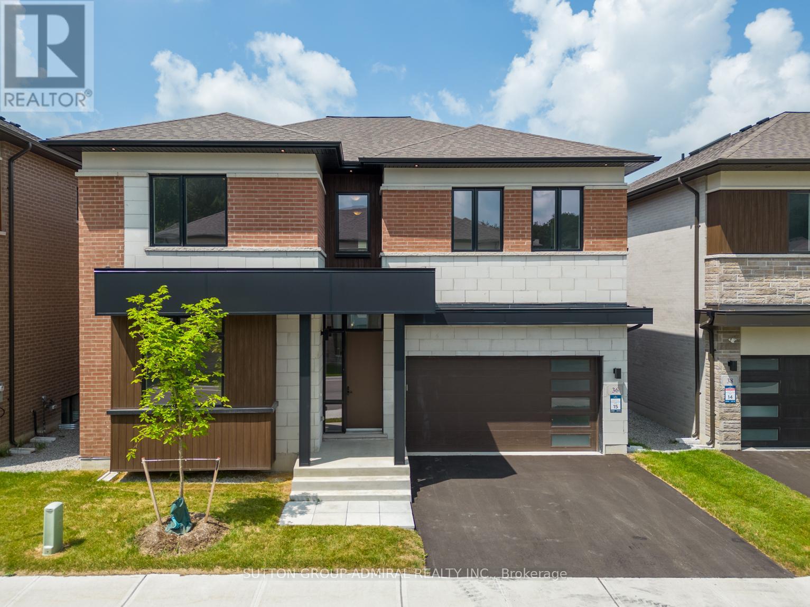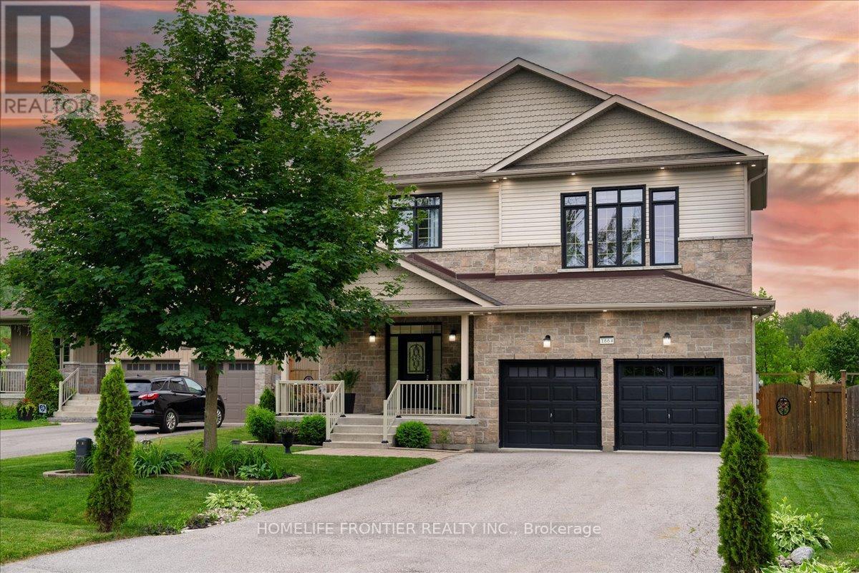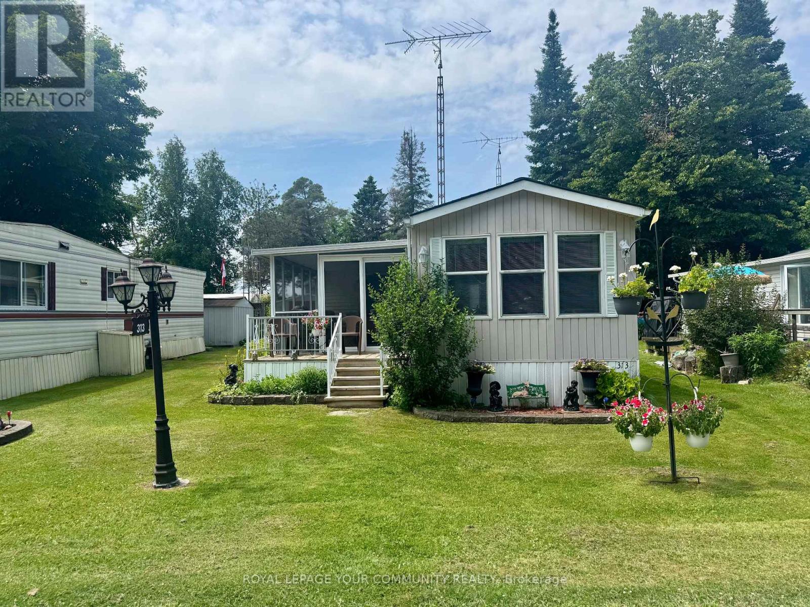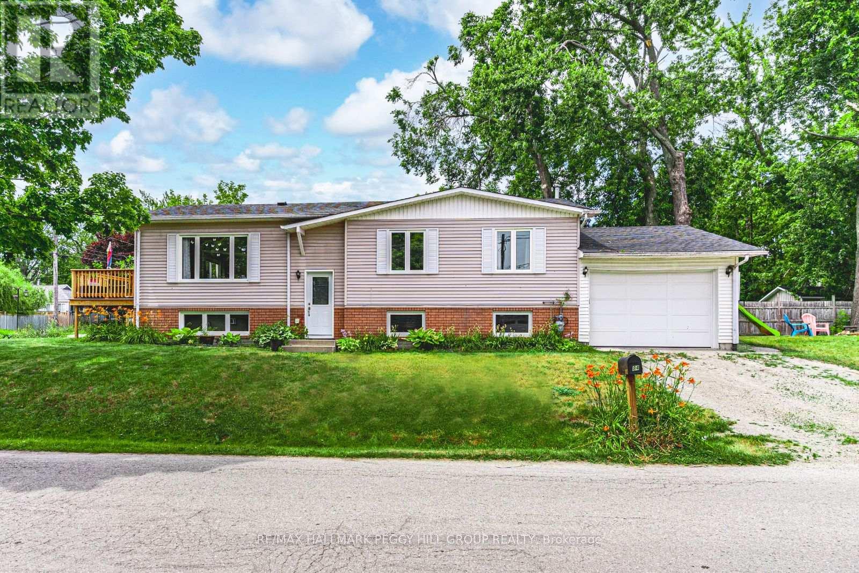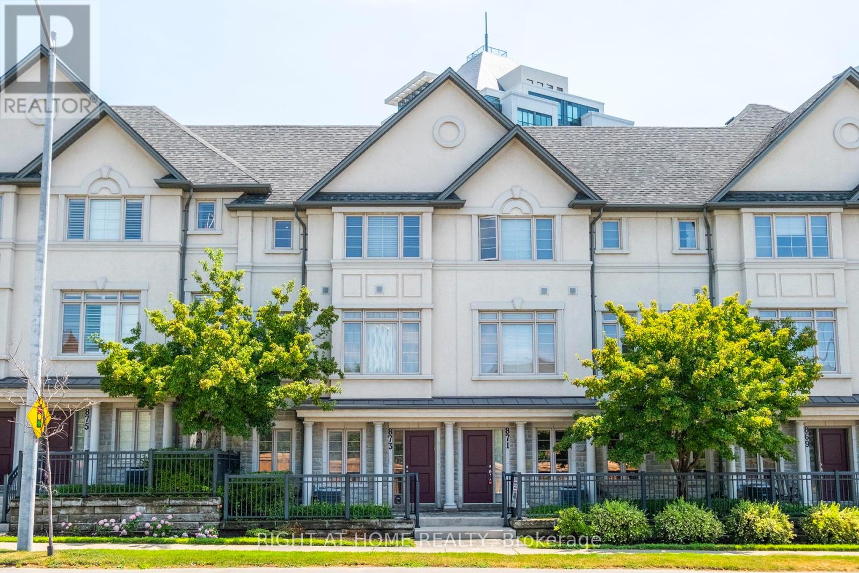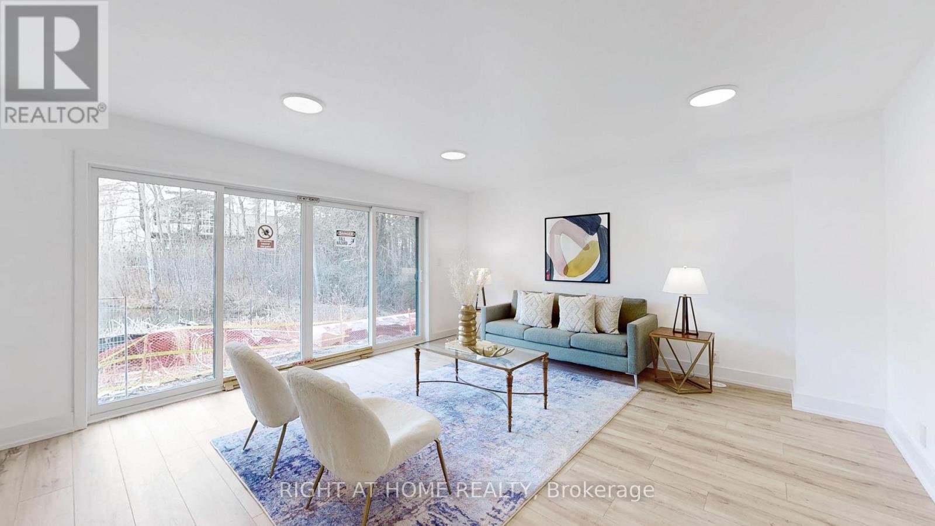39 Parkside Drive
Newmarket, Ontario
Desired location* Lot Area 7441 Sq Ft * Free Standing Bungalow Converted to Professional Office 932 Sq Ft +/- Main Floor + Full Basement * Zoning MU 1 Many Potential Uses * * 3 separate private offices + Reception / Open General Office area + Kitchenette* Full Basement with 2nd washroom & rough in kitchen* With 35% Down Payment Seller Will Take Back First Mortgage For Balance Of Purchase Price 3-5 Years at 6% Per Annum. Furnace Replaced 2019. Most Windows Replaced.* Fenced Yard * (id:60365)
8 Duncombe Lane
Richmond Hill, Ontario
Welcome To Lucky Number 8 Duncombe Lane! Cherished And Loved By Same Family Since Inception, A True Gem Being Offered For The Very First Time. This Humble Abode Is Linked Solely From The Two-Car Garage While Creating The Essence Of A Detached Home Without The Hefty Price Tag. Located In The Uber Luxurious South Richvale Community This Bright And Spacious Open Concept Residence Is On A Quiet Cres With 10 Ft Ceilings On The Main And 9Ft On The Upper Level. Fully Upgraded With Custom Builder Finishes, Coffered Ceiling In The Family Room, Gas Fireplace And Access From The Garage. Fully Fenced Private Backyard Abutting To Several Larger Homes And Lots. outstanding Curb Appeal With Stylish Modern Brick And Stone Exterior And A Covered Front Veranda. The Lower Level Is Unspoiled And Ready To Be Turned Into Your Every Wish! Steps To Hillcrest Mall, Several Of Richmond Hills Best Restaurants, Top-Ranked Schools, Public Transportation, Community Parks And Tennis Courts! (id:60365)
164 Glasgow Crescent
Georgina, Ontario
Live Like a Detached Home! Beautiful Semi-Detached 3 Bedroom, 3 Bath w/ Tasteful Upgrades Throughout. Practical Open Concept Main Floor Layout w/ Bonus Living/Dining/Office Room! Large Oversized Renovated Eat-in Kitchen w/ Quartz Counter/Backsplash, Spacious Island, Stainless Steel Appliances All Overlooking a Sun Filled Family Room Centred w/ Gas Fireplace & Large Windows! Walkout to Cornered Backyard Surrounded by Blue Skies! Bright Primary Bedroom w/ Walk-In Closet & Renovated 4pc. Ensuite w/ Stand Alone Soaker Tub & Glass Enclosed Shower! All Bedrooms are Large in Size and Walkout to Spacious Hallway! Large Unfinished Basement Ready to be Customized w/ Cold Cellar! Laundry Room Just off Main Floor. This is a Linked Home Only Sharing a Garage Wall Creating That Detached Feel. Minutes to Schools, Parks, Trails, Lake, HWY Access, Shopping, Restaurants and Much Much More! (id:60365)
319 Taylor Mills Drive N
Richmond Hill, Ontario
A rare opportunity to own this beautifully Fully upgraded 3-bedroom semi-detached home, featuring a ***Legal Basement Apartment (Certificate Attached to Listing)*** with a separate entrance and Separate laundry. This home offers 1,012 square feet of the above the ground, as per MPAC. Located in a high-demand Richmond Hill neighbourhood, close to top-ranking schools, community centre, and GO Station. This Beautiful Home Offers a Functional Layout, Generously Sized Bedrooms, Freshly painted (2025), New flooring (2025), Furnace (2024), Stainless Steel Appliances, Quartz Countertops, and a Fully Fenced Backyard. **Legal Basement Apartment with an A+++ Tenant Paying $2,150/Month Plus 40% of Utilities. Tenant is Willing to Stay.** A Must-See Property! (id:60365)
36 Royal Hill Court
Aurora, Ontario
Absolutely Breathtaking Brand New Executive Home in Prestigious Royal Hill, South Aurora. Welcome to one of just 27 custom-built luxury homes in the exclusive Royal Hill community, surrounded by acres of private walking trails owned by the residents themselves. This architectural masterpiece offers nearly 3,800 sq ft of thoughtfully designed living space, showcasing a perfect blend of elegance, comfort, and smart green living. From the moment you arrive, the covered front porch and elegant foyer set the tone for this spectacular home. Step into a sun-filled open-concept layout with oversized windows, hardwood floors, and smooth 10 ceilings on the main floor (9 upstairs), complemented by an oak staircase with metal pickets. The formal dining room features detailed plaster ceilings and a walk-through servery/pantry leading to a gourmet chef's kitchen with premium upgrades: custom soft-close cabinets with extended uppers, quartz countertops, stylish backsplash, centre island with breakfast bar, and fully integrated Wolf appliances. The breakfast area walks out to a deck overlooking the beautifully landscaped backyard. The family room exudes sophistication with coffered ceilings, pot lights, and a cozy fireplace, ideal for gatherings or quiet nights in. Retreat to the luxurious primary suite with double-door entry, feature ceiling, custom walk-in closet with built-in organizers, and a spa-like ensuite with a freestanding tub, glass shower, and heated floors. Each secondary bedroom is generously sized with ample closet space and direct access to bathrooms. Convenient second-floor laundry adds to the functionality. The walk-out basement is insulated and ready for your personal touch, featuring 9' ceilings, rough-ins, and large above-grade windows that bring in natural light, plus a separate walk-up to the backyard. Smart & eco-conscious buyers will appreciate the array of green & smart home technologies designed for efficiency. comfort, and sustainability. (id:60365)
1664 Moyer Avenue
Innisfil, Ontario
Welcome To This Majestic Custom Made House Located In Alcona, Across From Big Cedar Golf Club And Walking Distance To Lake Simcoe, Parks And 7 Minutes Drive To Friday Harbour Resort. With An Open Concept Design Where Spaces For Living, Cooking And Enjoying Food All Merge Together, This Stunning Home Boasts 4+1 Large Bedrooms, 5 Bathrooms With Quartz Countertops, Finished Basement, And A Total Living Space Of Approx. 3,600 Sqft. You Are Greeted With An Inviting Entrance That Has Double Closets And Ceramic Tiles. The Main Level Features 9 Feet Ceilings, Pot lights, Hardwood Floor, Quartz Countertop And 6 Burners Gas Stove In The Kitchen, Fireplace In Living And W/O To The Deck. Primary Bedroom Has A Soaring 12Feet Ceilings With Huge windows, Large Walk-in Closet And 4 Pcs Spa Inspired Bathroom. Laundry Room Includes Upper And Lower Cabinets, Large Quartz Countertop With Sink And Glass Backsplash. Basement Has 9 Feet Ceilings And Includes Recreation Room, Bedroom With W/I Closet, Large Window Above The Ground And 3-Piece Bathroom. Large Backyard With Green Space, An Amazing Oversized Stone Patio Pith Fire Pit, A Large Deck And gazebo. Can You Imagine Your Weekend With A Backyard Space Like This? (id:60365)
285 Crydermans 313 Side Road
Georgina, Ontario
Lovely 4 season, well maintained home, situated in popular Lyndhurst golf and park! Cozy 1 bedroom home, with private, covered and screened in porch, and well sized back yard with 3 storage sheds. Approximately 10 minutes from Lake Simcoe, and just under 15 minutes to the highway 404 extension! Open concept home, one bedroom, 4 piece bathroom with nice sized vanity and a 3 season sunroom with walkout to backyard! Below home insulated 2020, roof 2020, Hot water tank 2023, furnace serviced every year. Enjoy walking trails, an inground pool, and just steps from a beautiful 18 hole golf course! This home is located on leased land. 12 Month lease in place, monthly lease is $478.68 + HST (id:60365)
884 Maplewood Drive
Innisfil, Ontario
A FAMILY RETREAT IN THE HEART OF INNISFILS LAKESIDE COMMUNITY - ROOM TO GROW, SPACE TO RELAX, STEPS TO THE WATER! Welcome to this exceptional raised bungalow ideally situated in a peaceful Alcona neighbourhood, just steps from the breathtaking shores of Lake Simcoe. Enjoy easy walking access to Innisfil Beach Road, where youll find restaurants, shops, daily conveniences, a vibrant town square with a community splash pad, and the sprawling Innisfil Beach Park. Situated on a premium corner lot with charming landscaping and mature trees, this property features a generous yard and a side deck with partial lake views - perfect for al fresco dining and sunset lounging. With an attached single-car garage, a detached double garage, and two separate driveways, theres no shortage of space for vehicles and storage. Inside, a bright living room with oversized windows welcomes you, flowing into a spacious kitchen and dining area with a sliding glass walkout to the deck. The main level offers three roomy bedrooms and a stylish 5-piece bathroom with a double vanity and soaker tub, making busy family mornings a breeze. The basement includes an additional bedroom, a full 4-piece bath, a versatile rec room, and plenty of storage, with a separate entrance through the garage creating excellent in-law potential. This #HomeToStay is your chance to live the ultimate lakeside community lifestyle - where serene water views, sunset strolls, and endless outdoor adventures await right outside your door! (id:60365)
26 - 873 New Westminster Drive
Vaughan, Ontario
Welcome to 873 New Westminster Drive, a stunningly top-to-bottom renovated townhome in the heart of Thornhill! This spacious 4 bedroom, 3 bathroom home offers a functional layout perfect for young professionals, growing households and established families. 9' ceilings, an open concept layout with a gas fireplace in the Living Area and a walkout to the outdoor patio w/BBQ Connection makes this home perfect for entertaining or to treat as your own personal oasis. The gourmet kitchen recently renovated in 2022 is a chef's dream with the beautifully updated finishes, built-in s/s appliances and a Pantry + Breakfast Bar. The dining room with enough space for the large dining table provides the perfect place to enjoy beautiful moments with loved ones. As you reach the top level, you will find 3 generously-sized bedrooms with the primary bedroom having its own modern marble ensuite and walk-in closet! Enjoy being only minutes away from Promenade Shopping Centre, Walmart Supercenter, shops, banks, top-rated schools, library, parks, a community center, places of worship, public transit, Viva bus, easy access to major highways and all the conveniences this vibrant neighborhood has to offer! You don't want to miss the opportunity to call this show-stopper your next home! (id:60365)
62 Macedonia Court
Newmarket, Ontario
*Location**Location**Location!* Nestled on a quiet cul-de-sac in the heart of Summerhill Estates, this turnkey 4-bedroom, 4-bath detached home offers the perfect blend of privacy, comfort, and prime convenience. Just steps to Yonge Street, Metro, Upper Canada Mall, GO Transit, parks, top-rated schools, shopping, and restaurants this is one of Newmarkets most desirable neighbourhoods.Step inside to discover 9-ft ceilings, hardwood floors throughout, and freshly painted interiors. The sun-filled layout features a modern eat-in kitchen with granite countertops, stainless steel appliances, and a functional design that flows into a bright and spacious living and dining area ideal for family life and entertaining.Walk out to a sunny, south-facing backyard with a deck and gas BBQ hook-up perfect for summer gatherings. All bathrooms have been tastefully upgraded, showcasing true pride of ownership.The finished basement offers incredible flexibility, complete with a full kitchen, laminate flooring, and a large open-concept living space ideal for a home theatre, recreation room, home office, or in-law suite.A rare opportunity to own a stylish, move-in-ready home in a premium location and quiet cul-de-sac setting this one truly has it all. (id:60365)
21 Chestnut Court
Aurora, Ontario
Client Remks: Discover 5 reasons you'll fall in love with this stunning, never-lived-in home in the heart of Aurora! The modern, O-P-E-N C-O-N-C-E-P-T main floor features a sleek kitchen with stainless steel appliances, a spacious C-E-N-T-E-R I-S-L-A-N-D, and an expansive dining area bathed in natural light from floor-to-ceiling windows. The living room flows seamlessly into the kitchen and leads to a P-R-I-V-A-T-E B-A-L-C-O-N-Y with breathtaking, unobstructed P-O-N-D and ravine views. Upstairs, find 3 spacious bedrooms, 2 full bathrooms, and a family room with oversized windows offering tranquil views and N-O R-E-A-R N-E-I-G-H-B-O-U-R-S. The finished basement provides additional living space with massive windows and the potential for an E-X-T-R-A full bathroom. Located just minutes from top-tier amenities, shopping, and easy access to Hwy 404, this prime location offers a perfect blend of convenience and privacy. For outdoor enthusiasts, E-Z G-O-L-F is nearby, and Auroras small-town charm combined with urban conveniences makes it one of Canadas top places to live. Enjoy entertaining or unwinding in style on your own private R-O-O-F-T-O-P T-E-R-R-A-C-E, offering panoramic views of the surrounding landscape. Inside, the home is filled with high-end finishes, including 10' ceilings on the main level, smooth ceilings throughout, and elegant O-A-K V-E-N-E-E-R wood stairs. The luxurious bathrooms, including a master ensuite with a F-R-A-M-E-L-E-S-S G-L-A-S-S shower and freestanding tub, complete this gorgeous home. A must-see! Don't miss the opportunity to own this incredible property in one of Auroras most sought-after locations. VIRTUALLY STAGED (id:60365)
59 Matthewson Avenue
Bradford West Gwillimbury, Ontario
Beautiful END-UNIT townhome on an OVERSIZED PIE-SHAPED LOT with rare 4-car parking (3-car driveway + 1-car garage). This charming UPGRADED home features 3 + 1 spacious bedrooms, 4 bathrooms, and 9-ft ceilings on the main floor. Enjoy stylish laminate flooring and pot lights throughout. Spacious modern kitchen features large central island with breakfast bar and is equipped with QUARTZ countertops and backsplash, newer stainless steel appliances, and ample cabinetry. A large powder room with quartz vanity and upgraded sink adds charm to the main level. PROFESSIONALLY FINISHED BASEMENT (2024) offers a stunning suite with a SEPARATE ENTRANCE through garage ** Income Potential **. It includes a 4th Bedroom, comfortable Office space, 3-pc Ensuite with HEATED FLOORS and towel bar, pot lights, hardwood floors, and upgraded doors. Located in an excellent commuter location with quick access to Highway 400 and the Bradford GO Station. Enjoy the convenience of being within walking distance of Catholic and public elementary and high schools, parks, shopping, the library, and the BWG Leisure Centre. A truly beautiful home with thoughtful upgrades through-out - move in and enjoy! ** All Existing Furniture in the house is negotiable and can be part of the purchase ** (id:60365)

