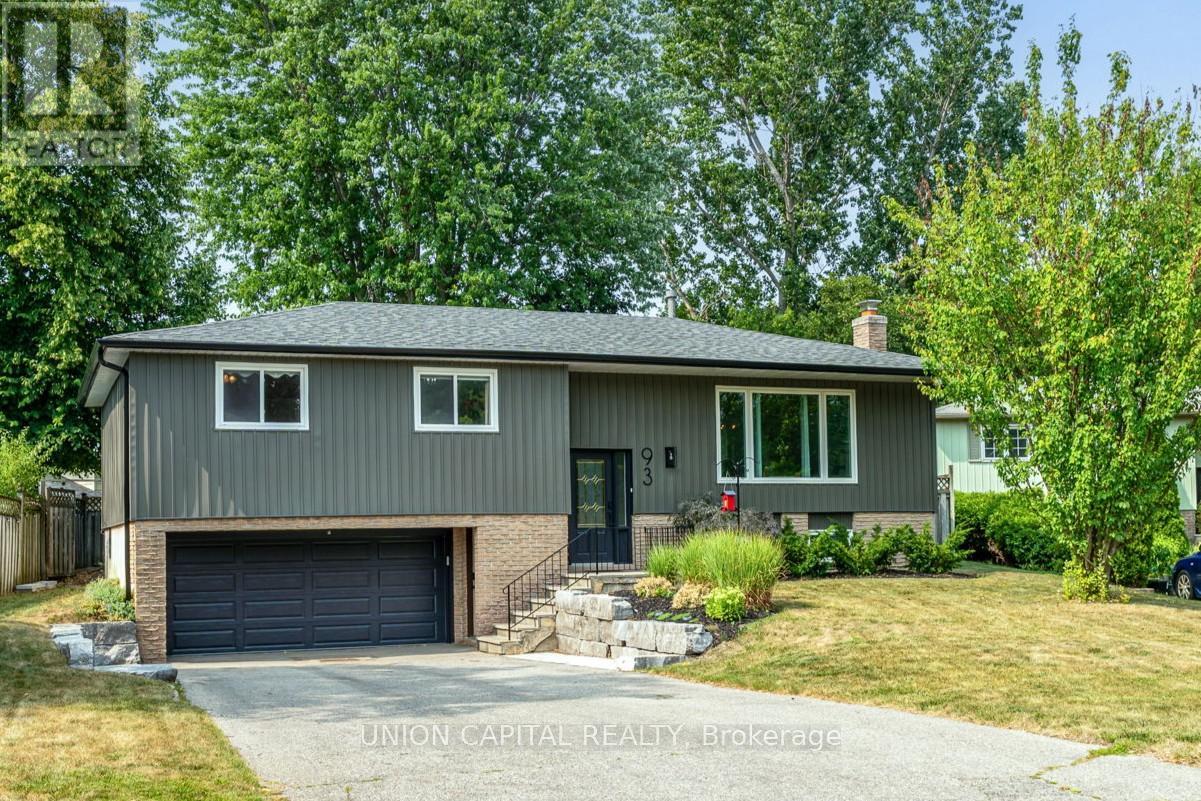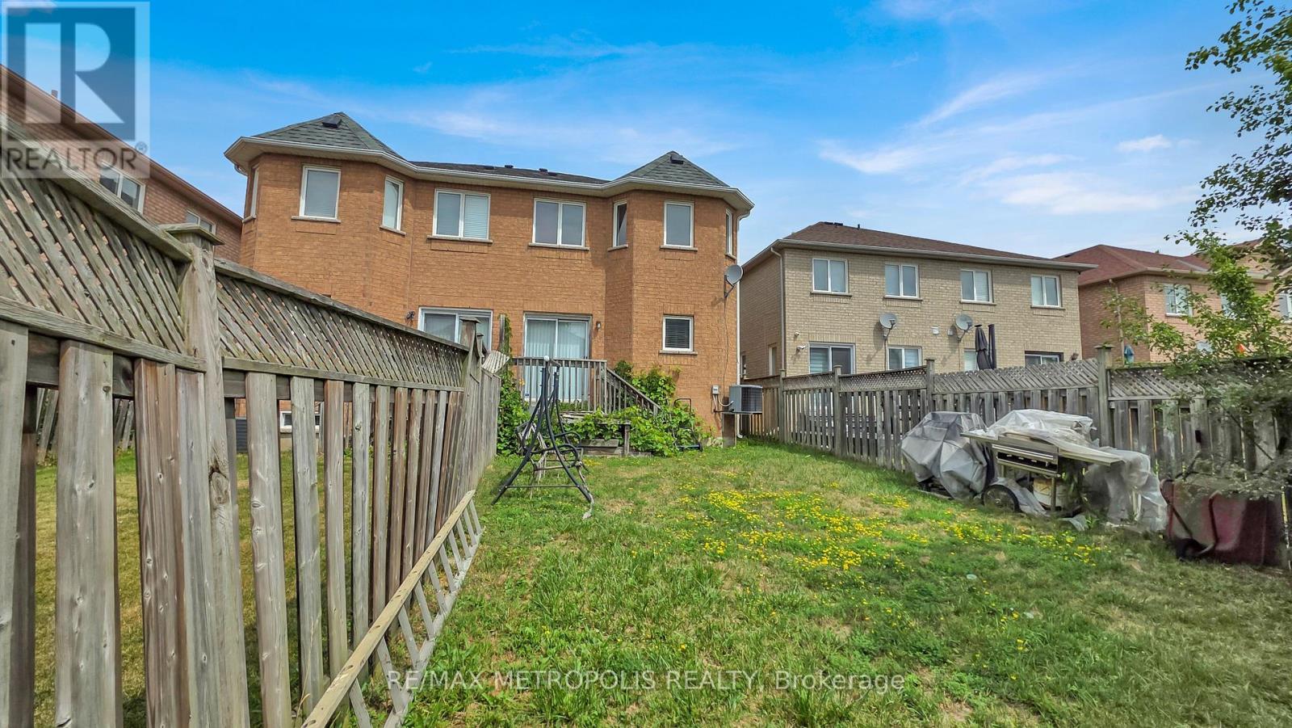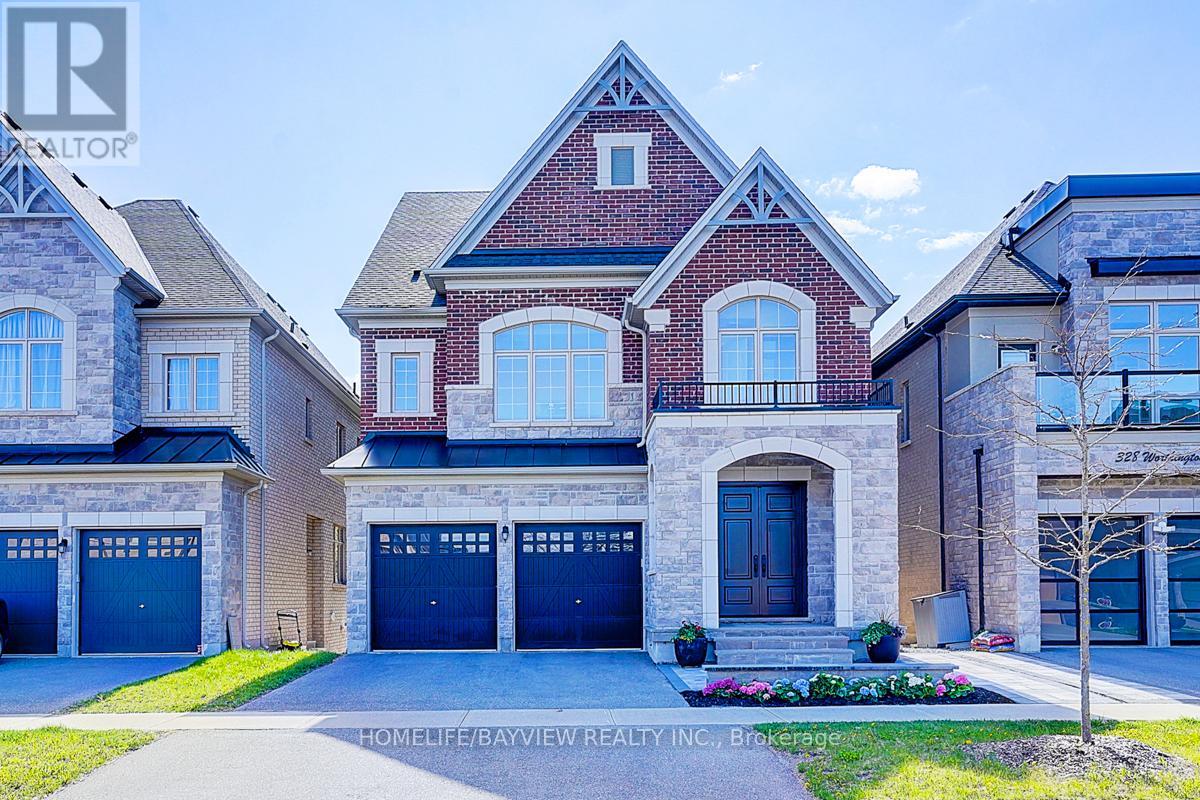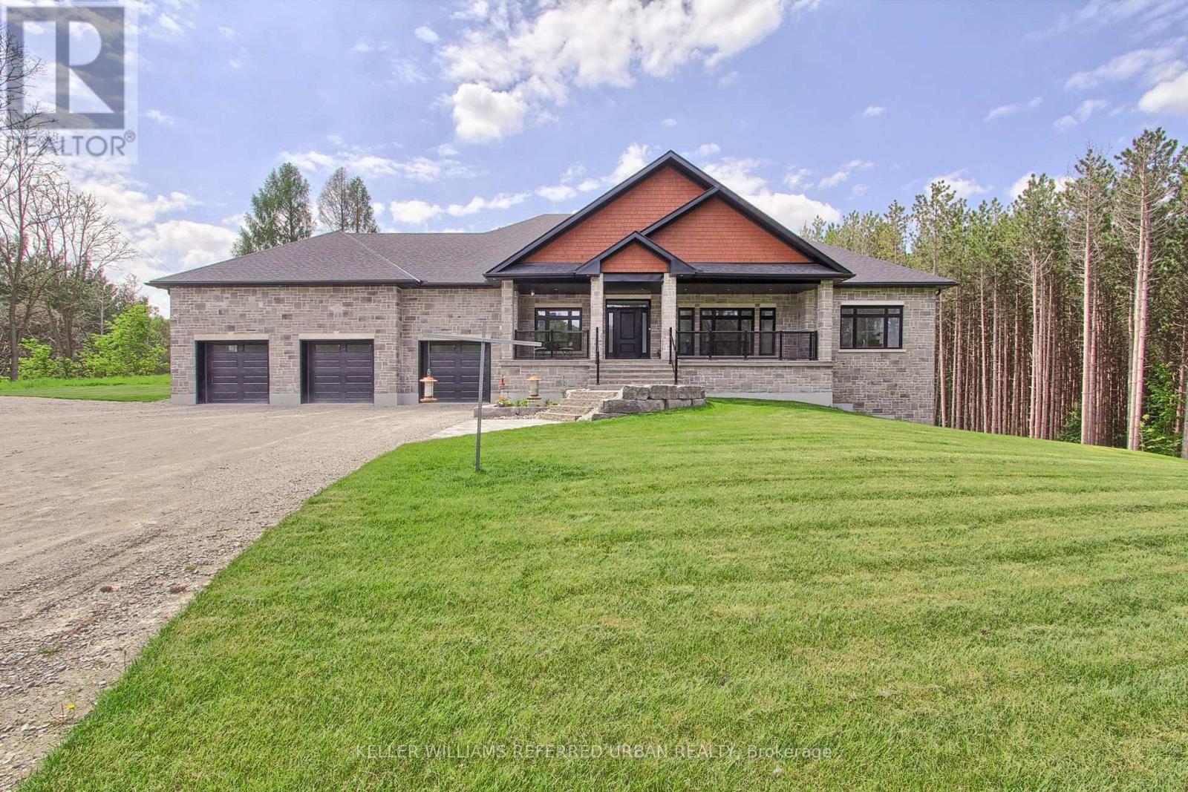93 Booth Drive
Whitchurch-Stouffville, Ontario
LOOK NO FURTHER STOUFFVILLE! Rarely Offered Bungalow On Booth Drive, Offering No Sidewalk On A Huge Lot, Beautiful Functional Layout, Separate Entrance To Basement & Much More. This Is One You Have To Come See In Person! From The Road You'll Immediately Notice The Thousands Spent In Upgrades, Including New Vinyl Siding, Amour Stone Retaining Wall/Landscaping & NEW Roof /Eavestroughs / Downspouts(2025). Not To Mention The Curb Appeal, Parking For 6 (4 + 2 Garage) &Beautiful and Easy To Maintain Gardens. Inside You'll Notice This Incredibly Maintained & Clean Home With Bright Sightlines. The Kitchen Offers Solid Hardwood Cabinetry, Plenty Of Storage, Black Granite Counters, Charcoal Subway Tile Backsplash, Peninsula Island & Stainless Steal Appliances (Fridge 2024). The Open Concept Feel Between The Kitchen, Dining & Living Room Is Perfect For Family Gatherings. Not To Mention The Walkout From The Kitchen To The Gorgeous Backyard Patio, Gazebo & BBQ Area. All Three Bedrooms Are Generous In Size, With The Primary Bedroom Also Having A Separate Entrance To The Main Level 4-Piece Bathroom. Downstairs You'll Find The Finished Basement With Two Separate Entries, Clean & Warm Carpet, Fireplace, Office Nook & 3-Piece Bath. Easily Convert The Basement To An In-Law Suite Or For Basement INCOME! The Backyard Offers An Abundance Of Privacy From Mature Trees, Gazebo (INCLUDED) & Firepit! Be Sure To Checkout The Listing Website For VIDEO/DRONE Footage! **Pre-Home Inspection Also Included Upon Request** (id:60365)
A - 61 Parkside Drive
Newmarket, Ontario
Spacious 3 Bedroom Main Floor Unit Located in Central Newmarket Community! Laminate Floors Throughout. Separate Entrance. Ensuite Laundry. Back yard Shared Between Tenants Of All Units. Close To Upper Canada Mall, Grocery Stores, Schools, Great Restaurants, Parks And Much More! (id:60365)
203 - 85 Wellington Street W
Aurora, Ontario
For Lease is this beautifully appointed condo, offering approximately 1,060 sq. ft. of comfortable living space. This bright and airy open-concept unit features a spacious living room with a large picture bay window that overlooks lush greenery, providing a serene view and plenty of natural light.The well-designed kitchen boasts ample storage with plenty of cupboard space, perfect for preparing meals and entertaining. Enjoy the convenience of ensuite laundry, and a master bedroom featuring double closets for all your storage needs. The 5-piece ensuite is an added luxury, providing a spa-like retreat with both style and function.Additional highlights include underground parking, exclusive use of a locker, and a prime location close to shopping, transit, restaurants and all essential amenities. (id:60365)
83 Mooney Street
Bradford West Gwillimbury, Ontario
Stunning home in the heart of Bradford! Proudly maintained by the original owners, this exquisite home sits on a premium lot across from a park offering privacy and serene sunset views from the charming front porch. Originally a 4 bedroom layout, it can easily be converted back to suit your lifestyle. Spanning approximately 3000 square feet of living space, plus a finished basement, you are welcomed by a grand foyer with soaring 18 feet ceilings and rich hardwood floors throughout a thoughtfully designed floor plan. The contemporary gourmet kitchen is a chef's dream, featuring high-end stainless steel appliances, a commercial gas stove with rangehood, a custom wall-mounted pot filler, and seamless flow into the bright open-concept living and dining areas with a cozy fireplace. Step into your backyard oasis with beautiful and scaping, interlock stonework, and a fully fenced yard complete with an interlock deck ideal for hosting or relaxing. The spacious primary suite offers a walk-in closet and a spa like 5-piece ensuite with double sinks. Enjoy the double driveway with 4 car parking, a convenient mudroom and laundry with direct garage access, and an impressive and renovated 1 bedroom basement in-law suite with a wet bar and separate entrance perfect for guests or multi-generational living. Located close to top-rated schools, parks, shops, community centre, Bradford GO Train, and easy access to Highways 400 and 404. Don't miss your chance to own this exceptional Bradford gem! (id:60365)
138 Valleymede Drive
Richmond Hill, Ontario
Great Opportunity In High Demand Bayview/Hwy 7 Neighbourhood. 3500+Sq.Ft Detached Home. 5 Bedroom + 2 In Bsmt. Luxury Renod Kitchen, Recently Renod Baths. Master Suite Has 6Pc Bath + Huge Walkin Closet. Fully Finished Basement. Yard Fully Fenced And Stone Covered. Backs To Community Park. Transit At Your Door To Go Train. (id:60365)
15 Royal Appian Crescent
Vaughan, Ontario
This charming home offers solid value and great potential! All major systems are in good working order, including the pressure vessels and appliances. The roof was replaced within the last 5 years, and the property is secured with an alarm system featuring motion sensors. Inside, you'll find hardwood flooring throughout the main level and beautiful oak stairs. Both plumbing and electrical systems are up to code and functioning properly. With just a bit of TLC and some aesthetic updates, this home can truly shine. Its an excellent opportunity for a young family starting out or a handy buyer looking to customize their space. (id:60365)
326 Worthington Avenue
Richmond Hill, Ontario
Beautiful home in a quiet location within Oak Ridges. It is walking distance to Lake Wilcox, Oak Ridges Community Centre & Pool, Oak Ridges Library, and one of the best golf courses in the GTA while having nearby access to a GO Train station and multiple highways. It is a suitable location for families with good high ranking private and public schools. The home is backing onto a ravine. House has undergone many recent upgrades such as a new custom entrance door, new appliances, organized walk in closets, luxury wall paper and wall units. It has coffered ceilings, 10ft ceilings on the main and 9ft ceilings on the second floor and basement, and a walk up 3 bedroom basement apartment (potential to rent it for $3000). (id:60365)
48 Matawin Lane
Richmond Hill, Ontario
Brand-new luxury townhouse in Legacy Hill community of Richmond Hill. This modern and spacious home features 2 bedroom and open-concept layout with premium finishes. Primary bedroom with a 3-pc ensuite and walkout to a balcony. The open-concept layout is complemented by massive windows filled with natural light, living dining room walkout to a balcony. Functional kitchen with stainless steel appliances and stone counter. Laminate flooring throughout. Located in a quiet and family-friendly neighborhood with top-ranking schools and easy access to Hwy 404/407, close to GO transit, Costco, Walmart, T&T Supermarket, restaurants, parks, and more. (id:60365)
7 Northwest Passage
Whitchurch-Stouffville, Ontario
Welcome to 7 Northwest Passage by Geranium Homes a beautifully upgraded townhome nestled in the quiet, family-friendly Cardinal Point community of Stouffville. This charming home backs onto a tranquil ravine and features an extra-deep, privately fenced backyard surrounded by mature trees, offering the perfect blend of nature and privacy. Enjoy stunning views with no front neighbours, as the home faces a lush open park, creating a serene and picturesque setting. The newer interlock driveway accommodates two vehicles, with additional street parking available. A custom 10x8 modern shed (2024) valued at $9,000 as well as a new garage door adds both function and curb appeal. Inside, you'll find thoughtful selected quality upgrades, including hardwood on the main floor, new vinyl flooring on the second floor and in the fully finished basement, which features a spacious 4-piece bathroom ideal for guests or extended family. Step out onto your second-floor balcony through elegant French doors and take in peaceful park views while enjoying your morning coffee. Additional features include a smart thermostat, LED lighting, remote garage opener, and quality appliances: washer, dryer, fridge, stove, and dishwasher. Conveniently located minutes from top-rated schools, Walmart, 24-hour Metro, restaurants, and everyday amenities this is the one you've been waiting for. Don't miss this rare opportunity to call this beautiful home yours! (id:60365)
7 Augusta Court
Markham, Ontario
Absolutely Stunning Newly Renovated 3 Bedroom Linked House In The Heart Of Thornhill. Great Layout With Large Newer Windows Throughout, Skylight Over Staircase, Upgraded Kitchen With Granite Counter Top & New Appliances, New Laminate Floor On The Main & 2nd Floor, New Carpet On Basement Floor, New Hardwood Stairs, New Marble Vanity Tops, Newer A/C. Very Quiet Child Safe Court, Walk To School, YRT Stops, Library And Community Centre And Close To All Amenities. A Must See! (id:60365)
2705 14th Line
Innisfil, Ontario
Nestled on a tranquil 3.25-acre estate and surrounded by mature trees, this custom-built residence is where nature and luxury live in perfect harmony. A private, tree-lined driveway welcomes you to over 5,000 square feet of thoughtfully crafted living space, offering a rare blend of elegance, energy efficiency, and serene country living, all just minutes from city convenience. From the beautifully landscaped front yard to the expansive covered porch, every detail invites you in. Inside, an open-concept layout with soaring 10-ft ceilings and oversized windows fills the space with natural light. The living area, framed by vaulted ceilings, centres around a beautiful fireplace that adds warmth and charm on chilly evenings. The chefs kitchen is an entertainers dream, complete with a large centre island, premium appliances, and direct access to a sprawling rear deck, ideal for barbecues and gatherings. The adjacent dining room offers seamless hosting potential. Designed for privacy, the split-bedroom layout features a stunning primary suite with a walk-in closet, spa-like ensuite, and private deck access. Two additional bedrooms overlook the treed yard and share a Jack & Jill bathroom. A bright main-floor office, centrally located powder room, and well-appointed laundry room with garage access complete the main level. The lower level offers excellent in-law suite potential, combining style and comfort. A second kitchen with island and walk-out to the yard complements the spacious living area with large windows and a fireplace. Two generous bedrooms share a Jack & Jill bath, while an additional full bath, large storage space, and garage access adds additional function and flexibility. Outside, expansive lawns and a charming barn invite endless possibilities, whether for a workshop, studio, or future conversion. Located minutes from Hwy 400, Tanger Outlets, and a short drive to Barrie or Bradford, this is luxury countryside living in perfect harmony with nature. (id:60365)
#6 & #7 - 7010 Warden Avenue
Markham, Ontario
Prime commercial lease opportunity, offering 1320 sq. ft. + 440 sq. ft. mezzanine. Facing high-traffic Steeles Ave E, ideal for various businesses. Located in a thriving plaza anchored by T&T Supermarket, Shoppers Drug Mart, Boston Pizza, medical clinics, wellness centres, and diverse restaurants. Perfect for growing your business in a highly visible and established location! (id:60365)













