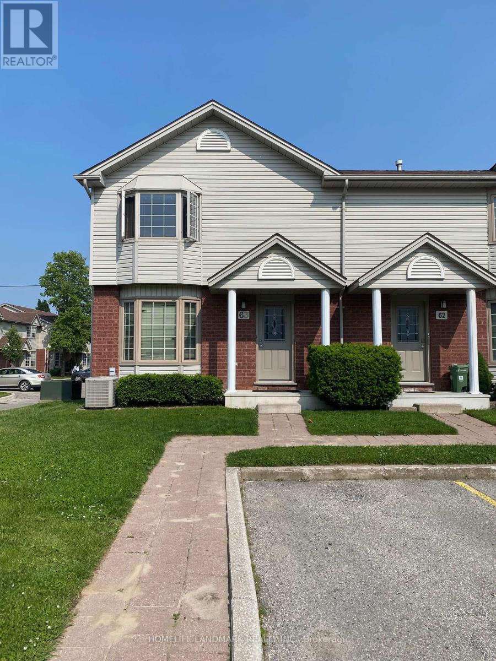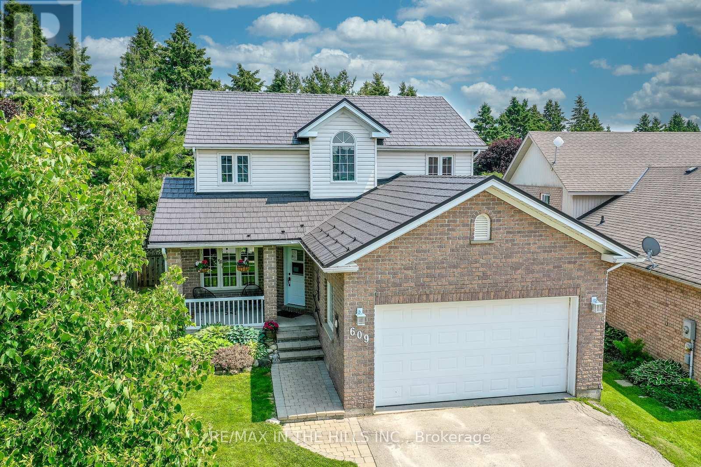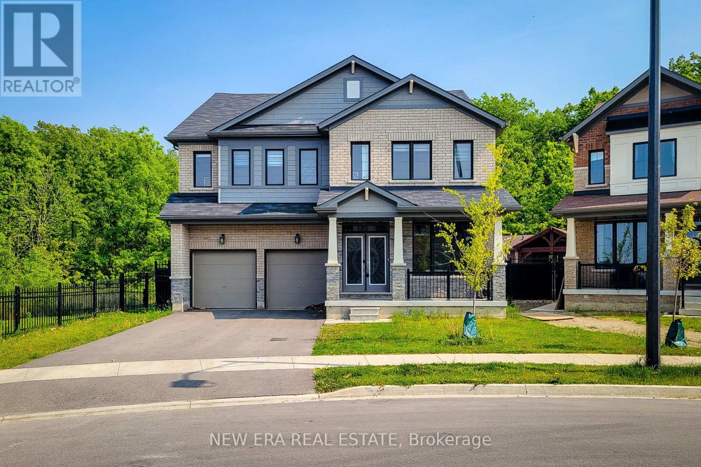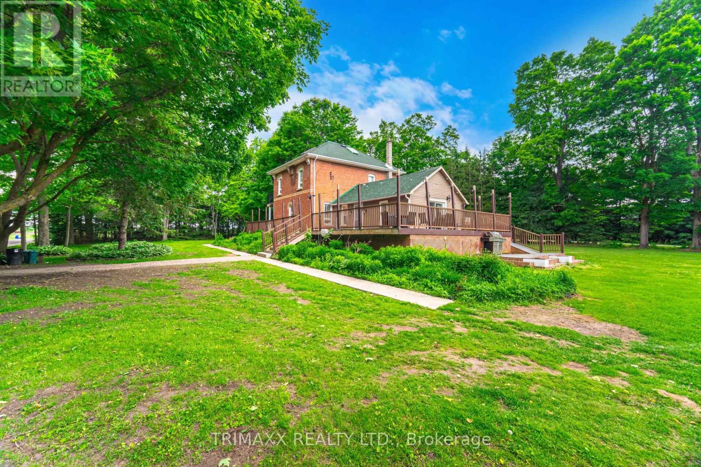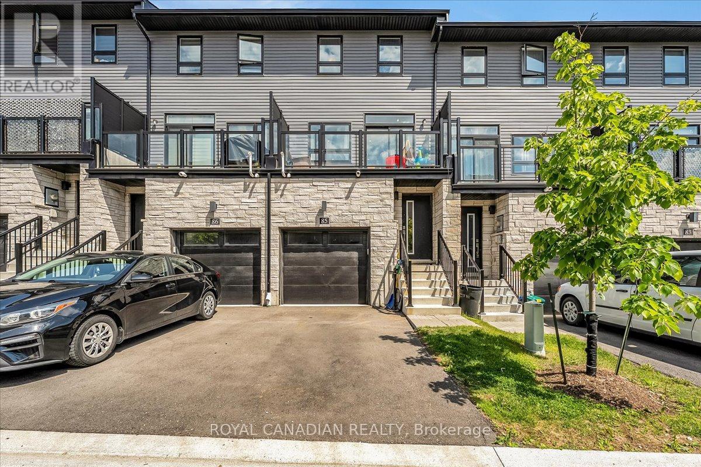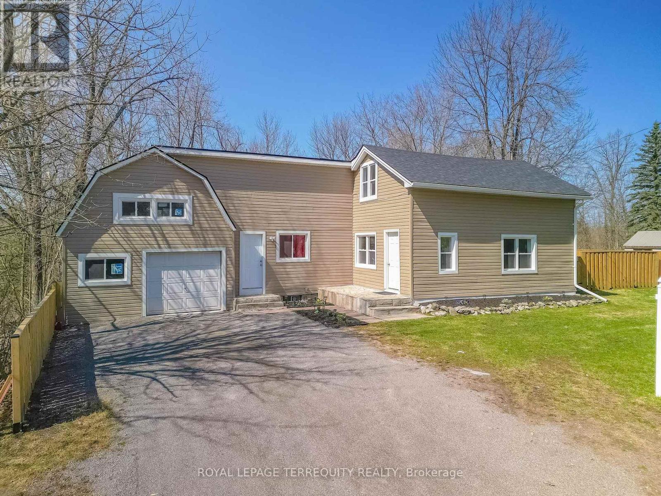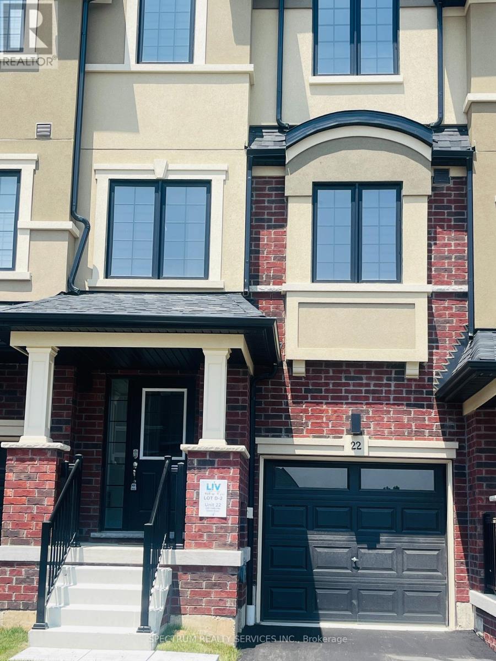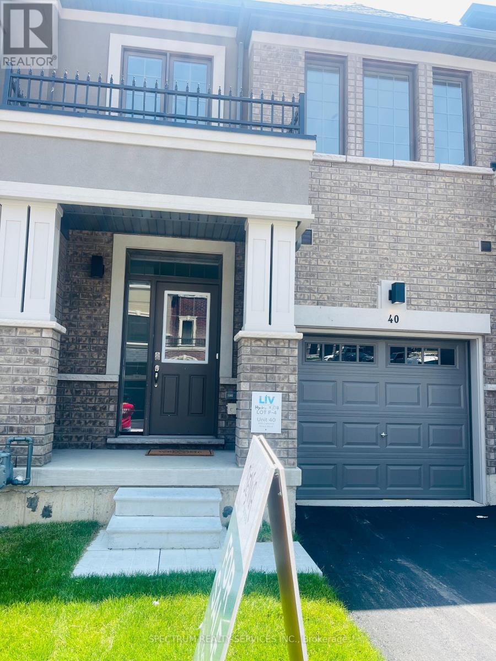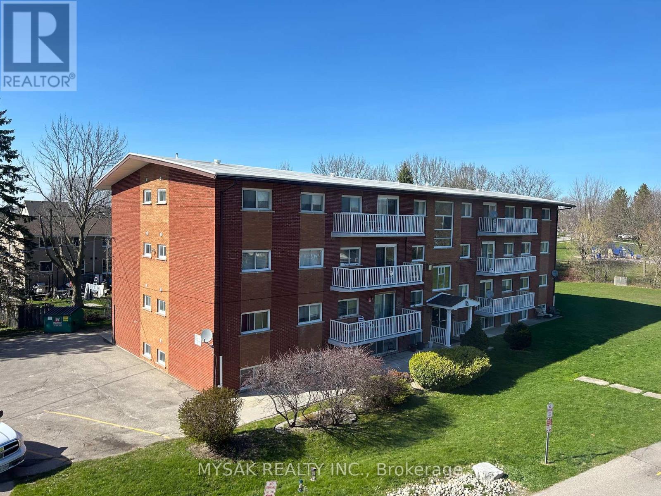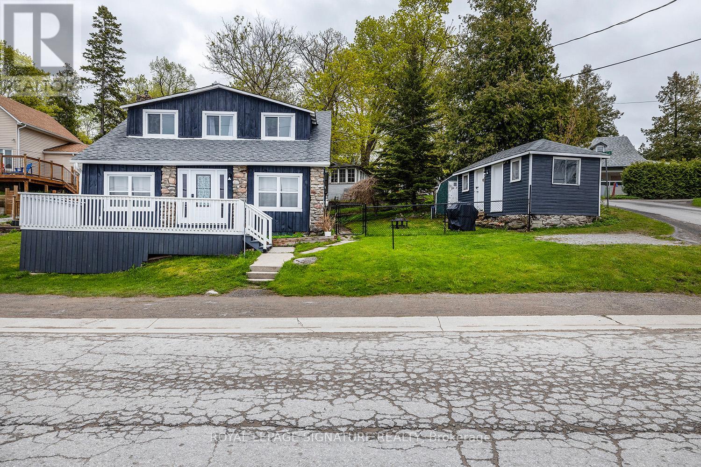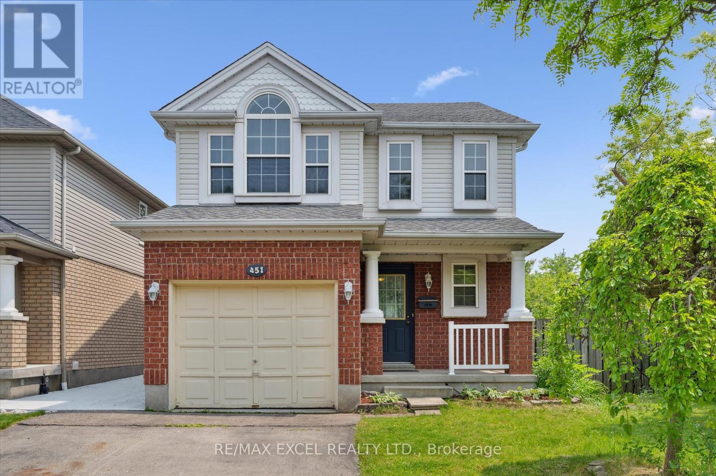63 - 70 Chapman Court
London North, Ontario
Grand And Bright End-Unit Townhouse In Highly Sought-After West London! This Beautifully Maintained Home Showcases Newer Flooring Throughout The Main And Upper Levels And Updated Bay Windows, Filling Each Room With Natural Light. The Spacious Dining Room And Generously Sized Primary Bedroom Are Highlights Of Comfort And Functionality. The Fully Finished Lower Level Offers An Exceptionally Large Recreation Room With A Convenient 3-Piece Bathroom, Ideal For Family Gatherings, Students, Or As A Versatile Home Office Space. Enjoy The Enhanced Privacy Of This Desirable Corner Unit, Complete With Two Assigned Parking Spaces And No Neighbors On The Left Side. Step Out Onto Your Private, Fenced Rear Deck, Perfect For Summer Entertaining Or Peaceful Relaxation. Conveniently Situated On Major Bus Routes And Within Walking Distance To Western University, University Hospital, Costco, Aquatic Centre, And Various Amenities. Just Minutes Away From Masonville Mall And The Bustling Northwest London Shopping District. Don't Miss This Wonderful Opportunity To Call This Spacious And Charming Townhouse Your New Home! (id:60365)
609 Simon Street
Shelburne, Ontario
Welcome to 609 Simon Street, a fabulous 3+1 bedroom home in a peaceful family neighbourhood. Brand new finished basement with bathroom, bedroom and kitchen can be a space for extended family, or by adding a separate entrance (pre-approved plans available to new owner!) it could be a legal apartment for extra income (could also very easily become a two bedroom apartment). The main floor of this open concept home boasts a new kitchen with quartz countertops, undermount lighting and induction stove, a glorious sun-filled solarium, 2-piece bath and a large laundry room with entry to the garage. Upstairs you will find the spacious primary bedroom with four-piece ensuite bath and walk-in closet, plus two more generous sized bedrooms that share a three-piece bath. The yard is one of the biggest in the area, with no neighbours in back, extensive mature perennial gardens and a new deck with seating. The four-car driveway and two car garage means lots of room for vehicles, toys or storage. Highlights include steel roof (2015), kitchen (2022), deck (2022), furnace and gas fireplace (2016), new front door and upstairs windows (2023), basement (2024), upgraded 200Amp electrical panel (2024), on demand hot water heater (rental), custom stained glass in stairway window and so much more. Immaculate and move in ready for your family. (id:60365)
65 Cactus Crescent
Hamilton, Ontario
Nestled in a quiet, family-friendly neighborhood and backing onto serene green space, this stunning 4-bedroom, 5-bathroom detached home sits on a desirable corner lot and offers over 3,500 sq ft of beautifully finished living space. The open-concept main floor is designed for both comfort and entertaining, featuring a bright living room with an electric fireplace, a private office, and a stylish great room with a striking accent wall.The eat-in kitchen is a chefs dream, showcasing stainless steel appliances, granite countertops, a tiled backsplash, ample cabinetry, a large island with breakfast bar, and a walk-in pantry for added storage. Upstairs, all four spacious bedrooms offer walk-in closets and private ensuite bathrooms, including a luxurious primary suite complete with a large walk-in closet and a 5-piece ensuite featuring dual sinks, a soaker tub, and a separate shower. Convenient bedroom-level laundry adds everyday ease.Step outside to a fully fenced backyard with no rear neighbors perfect for relaxing or entertaining. Enjoy the best of both worlds: a peaceful setting within walking distance to parks, scenic trails, and just minutes to top-rated schools, transit, sports complexes, community centers, and major amenities. Easy access to highways makes commuting a breeze. This is a rare opportunity to own a spacious, upgraded home in a prime location don't miss out! (id:60365)
593475 Blind Line
Mono, Ontario
Exceptionally Rare and Hard-to-Find Property Offering Approximately 48 Acres and Over 32 Parking Spaces This unique estate features a total of 5+ bedrooms and 4 bathrooms, complemented by 2 fully equipped kitchens, distributed across a detached residence and two additional buildings.The detached home is a charming 3-bedroom, 2.5-bath residence that has undergone recent renovations, including a new bathroom, hardwood and ceramic flooring, an expanded family room, and a fully upgraded kitchen outfitted with stainless steel appliances, a large center island,and Corian countertops.Building #1 offers 2 bedrooms, 1 full bathroom, a living room, and an upgraded kitchen with all appliances included, along with a bar area. Additional features include heated flooring, a new rental hot water tank, a separate water well, and well-maintained systems.Building #2 comprises two spacious warehouses (each approximately 60 x 31) with separate driveway access, dual 12 x 12 doors, 200-amp electrical service, gravel floors over concrete slabs, a wood stove, and additional storage space.Approximately 29 acres of this prime agricultural land are currently leased to a tenant farmer, providing an excellent opportunity in a sought-after area near Orangeville. (id:60365)
85 - 51 Sparrow Avenue
Cambridge, Ontario
Welcome to this spacious and well-designed freehold townhouse featuring 4 bedrooms and 3 full bathrooms. Approx. $20K worth of stunning builder upgrades throughout. The ground level includes a private bedroom and full washroom perfect for guests or in-laws. The second level offers an open-concept living and dining area, a modern kitchen with stainless steel appliances, and walk-out access to a private balcony ideal for relaxing or entertaining. The third level features three additional bedrooms and two full bathrooms, including a primary ensuite. Enjoy convenient dual entry from both the front and back, a single-car garage, and an extra parking space on the driveway. Built in 2022, this home combines modern comfort with functional layout. (id:60365)
109 Forsyth Street
Marmora And Lake, Ontario
Newly Renovated 1.5 Storey, New Roof(2024) With An Attached 1 BDRM, Extra Kitchen, Living Room and Mud Room With Porch, And Added Finished Basement. Property Sits On A Little Over 1/4 Of An Acre, With A Creek At The End Of The Property Line In The Rear Of The Property, Which Merges With Crow Lake. Nestled In The Heart Of Marmora And Lake. Walking Distance to Highway 7, ChildCare Centre, Beach, And Downtown Marmora. Excellent Tenant Lives In 1 Bedroom Separate Entrance, Paying $1330 A Month. Tenant Is Open To Signing A New Lease. Newly Renovated Room above Garage For Various Entertainment Uses. Great Investment Property With The Potential Of Renting Main House For $1800.00+ Monthly. (id:60365)
22 - 620 Colborne Street
Brantford, Ontario
Welcome To Brand New Three Storey Townhouse In New Subdivision Of West Brant. Close To Nature And Other Amenities. This Home Features 3+1 Bedroom On Ground Floor And 2.5 Bathrooms. Great Room, Kitchen And Pantry With Powder Room On First Floor. Deck On First Floor. Second Floor Features Three Bedrooms And Two Full Washrooms. Includes Upgrades Worth $54,291. Appliances Included. (id:60365)
40 - 620 Colborne Street
Brantford, Ontario
Welcome To Brand New Two-Storey Townhouse In New Subdivision Of West Brant. Close To Nature And Other Amenities. This Home Features Living, Dining And Three Bedrooms On Second Floor, Upgrades Include $30,806. Appliances Included. (id:60365)
592 Settlers Ridge
Peterborough North, Ontario
Welcome to this well-maintained 3 bed+1 home in the Heritage Park community. Thoughtfully designed with modern families life in mind, this home features a flexible layout and stylish finishes throughout. Step into the bright and airy main floor, where an open concept design is complemented by large windows and hardwood floors. The spacious kitchen, dining, family, and living areas flow seamlessly together, creating the perfect setting for everyday living and entertaining. Upstairs boasts three comfortable bedrooms, including a generous primary suite complete with a walk-in closet and private ensuite bath. Attached double garage, walk out finished basement with a bedroom and recreation area ideal as a guest space or playroom, along with a full bathroom, extra storage, and mirrored closet. Outside, enjoy a fully fenced backyard with a beautiful view and ravine, plenty of room to play, and space to host summer gatherings. Set in a welcoming, family-friendly neighbourhood just minutes from Trent University and walking distance to the popular Peterborough Zoo. This home is ready to be the backdrop for your next chapter. Don't miss out on this fantastic opportunity in Heritage Park! (id:60365)
497 Victoria Road N
Guelph, Ontario
Well managed purpose built 15 unit property with a number of major capital expenditures completed. New Viessman gas boilers (2020). Resurfaced and waterproofed. Large lot with 21 parking stalls. Large storage area and laundry room. All three bedroom units roughly ~910SF. VTB available. (id:60365)
111 Hazel Street
Kawartha Lakes, Ontario
Welcome to your lakeside oasis at 111 Hazel Street, Kawartha Lakes! Great investment opportunity as this property has an approved short term rental licence for 2025. Don't miss this wonderful opportunity to own a charming 1920s Cape Cod style, 3 bedroom, 2 bath Fully furnished cottage overlooking Sturgeon Lake without the high taxes of being directly on the Trent Severn Waterway, but with all the views and amenities. The stylish open concept renovated main floor comes with vinyl plank flooring, and a propane fireplace that heats the cottage on those cool winter nights. It's freshly painted with new oversized windows throughout to take in the beautiful panoramic lake views. The kitchen has been renovated with stainless steel appliances with room for an island. The main floor comes with a powder room, laundry and mud room with back entrance. Upstairs there are three charming bedrooms and one renovated bath with tons of character. Walk out the main floor to an oversized porch, perfect for entertaining and taking in the most amazing sunsets. The side yard is fully fenced and has a couple out buildings to store all your lake toys, tools, and lawn mower. Newly replaced roof in fall of 2024 and a brand new holding tank with permit from City of Kawartha lakes (see attachments). Walk across the street to the public beach and dock to swim in weed free water. There is a boat launch just moments away to launch your boat for the day or lease a spot at the marina to leave in from May to October. Cruise lock free to Bobcaygeon, Fenelon Falls or Lindsay. Located in the heart of the heart of the Kawartha Lakes just 15 mins to Bobcaygeon or Lindsay, and 1.5 hours from GTA. (id:60365)
451 Citadel Court
Waterloo, Ontario
Stunning 3-bed, 3.5-bath detached home in desirable Eastbridge, nestled on a corner lot in a quiet court. Featuring a spacious kitchen with a separate eating area, and an open-concept living space filled with natural light. The second floor boasts three generously sized bedrooms, including a master with vaulted ceilings, his/hers closets and 3pc ensuite. A fully finished basement with separate entrance features a cozy recreation room with a gas fireplace, an open-concept kitchen, and a ensuite bedroom. The backyard is a private oasis with a large deck, all fully fenced surrounded by mature trees. Driveway with no sidewalk can park 4 cars. Conveniently located near top-rated schools, Rim Park, shopping, highways, walking trails and tech hubs. (id:60365)

