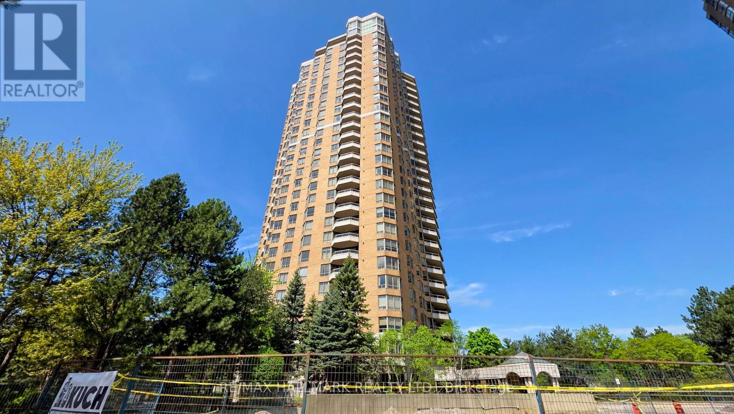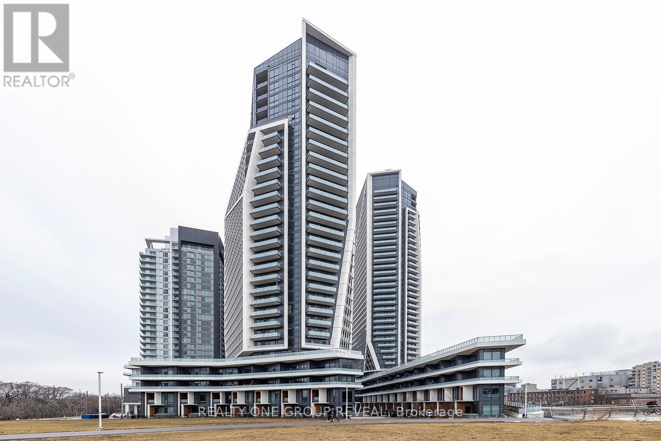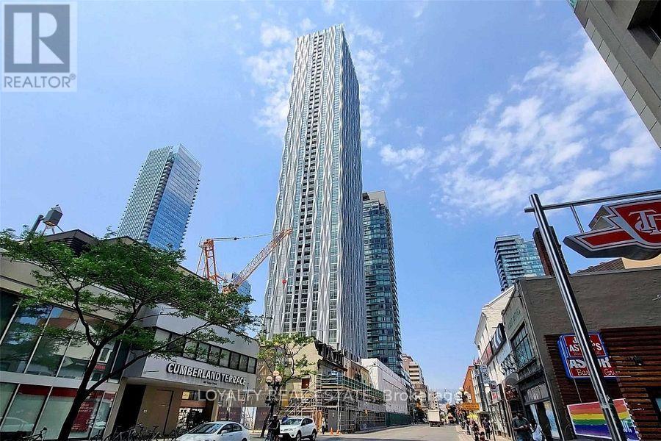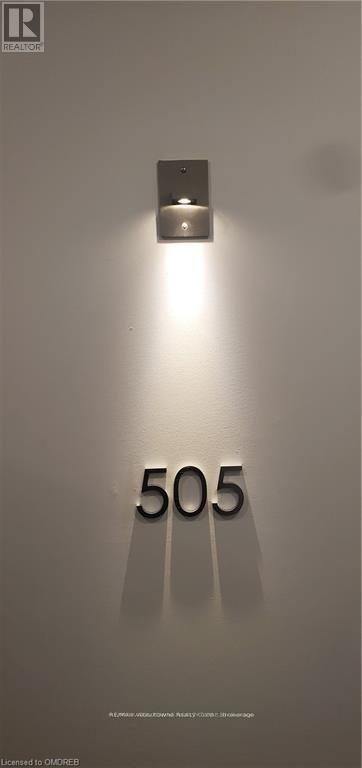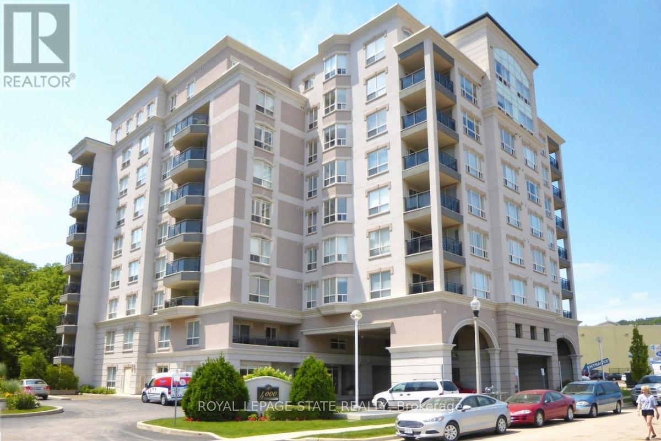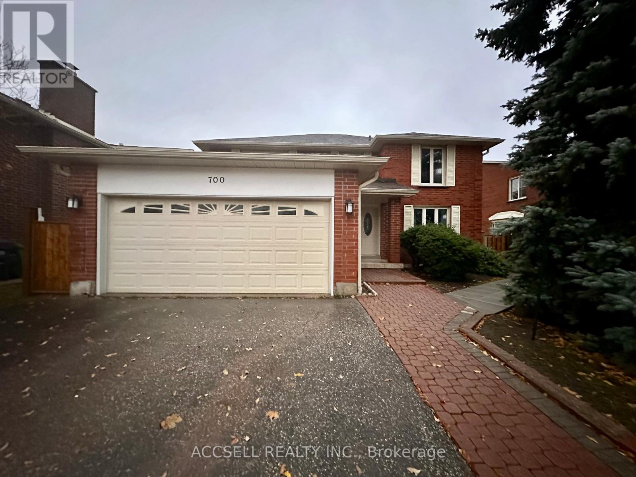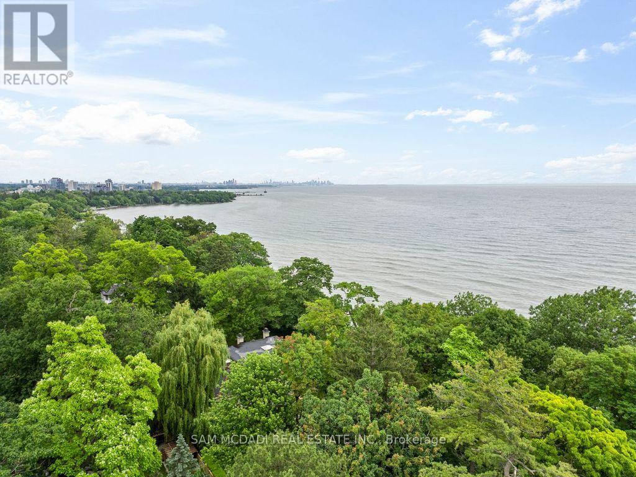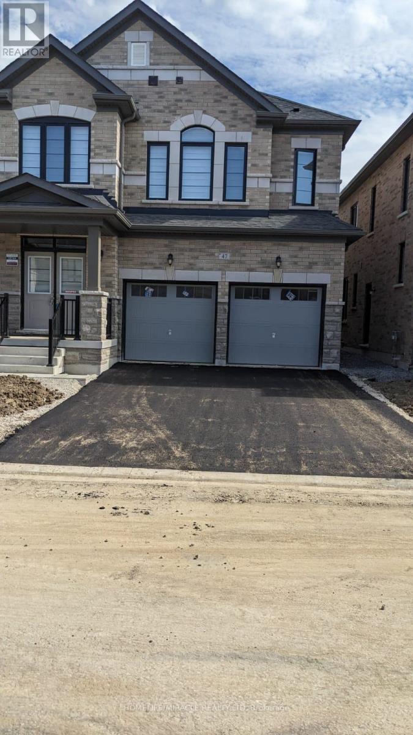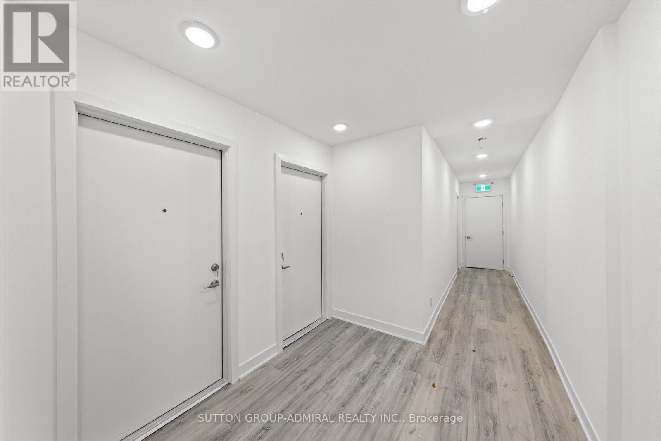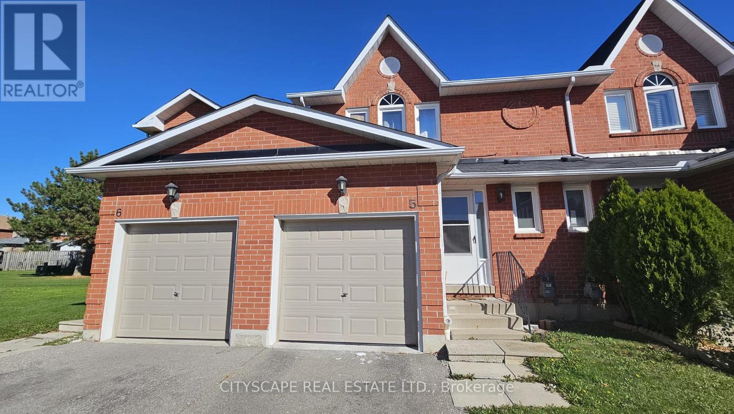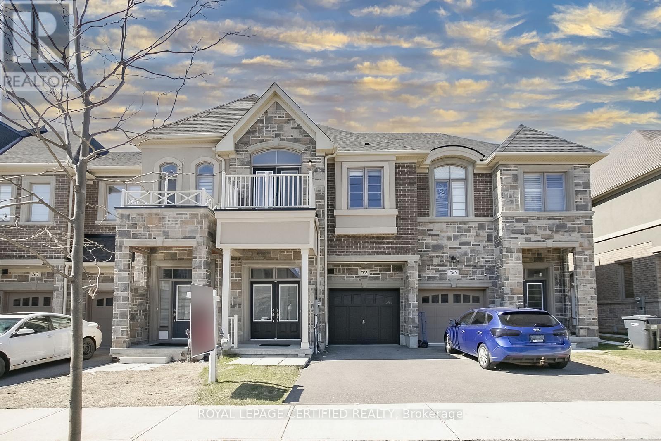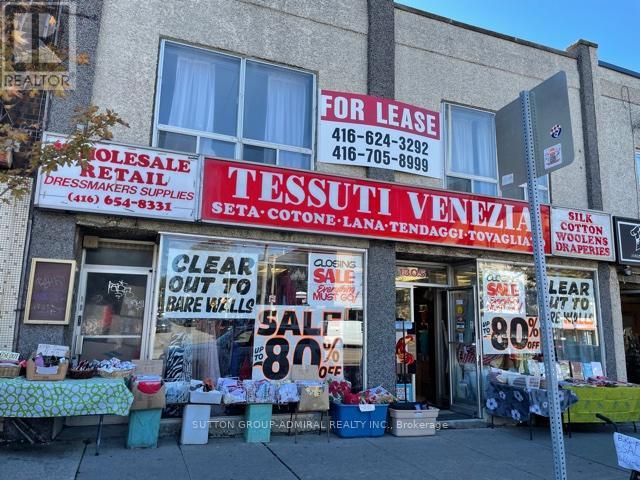1610 - 89 Skymark Drive
Toronto, Ontario
Luxury lifestyle at Tridel The Excellence enjoy outstanding amenities indoor and outdoor pools whirlpool, 24hr. security & Gatehouse BBQ area, plenty of visitors parking. state of the art fitness centre Panoramic view of North/west 1385 Sq.Ft. open concept, with hardwood floors throughout, Den can be a third Bedroom or an office ,unmatched location steps to TTC, Fairview Mall , Subway, easy access to 404,401,407, public and Catholic schools, Seneca college, parks (id:60365)
408 - 30 Ordnance Street
Toronto, Ontario
Situated in heart of downtown on a dead end street this 1+ 1 Bedroom features 2 full bathrooms, balcony & an open concept layout. The + 1 is perfect for an extra bedroom, formal dining room and or an extra living space. The living room walks out to a private enclosed balcony while the kitchen is lined in beautiful upgrades including built-in appliances, quartz countertops & a stylish backsplash. The building offers incredible amenities, including a fitness centre, gym, party room, outdoor pool, theatre, guest suites & 24 hr concierge. Conveniently close to all amenities, steps from TTC & quick access to the gardiner expressway this is a 5 year old building lined in quality and convenience. (id:60365)
801 - 1 Yorkville Avenue
Toronto, Ontario
Welcome to "1 Yorkville" A Statement of Luxury in Torontos Most Prestigious Neighbourhood! cleane impeccably maintained 1+Den, 2-bathroom suite offers a thoughtfully designed layout with upgraded finishes throughout. The den is a separate enclosed room with its own bathroom, making it ideal as a second bedroom, office, or guest space. Featuring premium built-in European kitchen appliances, a sleek kitchen island, and elegant wide-plank engineered wood flooring, this unit offers a perfect blend of functionality and style. Enjoy two full bathrooms, stacked washer & dryer, and a sun-soaked south-facing balcony with city views. Live above it all with world-class amenities including an outdoor lap pool, jacuzzi, spa lounge, dance studio, rooftop terrace, and fitness centre.All this, located just steps from high-end shopping, fine dining, and the subway in vibrant Yorkville the ultimate in downtown luxury living! (id:60365)
505 - 16 Concord Place
Grimsby, Ontario
Welcome to Aquazul! Located in sought after 'Grimsby on the Lake' This 750sqf 1 Bed + Den offers all the bells & whistles!! w/ Lake & Pool/courtyard views, fully upgraded w/ 9ft ceilings, lighting/pot lights, S/S appliances, soft close cabinets, backsplash, floor to ceiling mirrored kitchen wall and additional storage space through-out. Amenities include fitness, party, games and theatre rooms. Walking distance to trendy boutique shops, restaurants & Go station. (id:60365)
401 - 4000 Creekside Drive
Hamilton, Ontario
This spacious & sunny 2-bedroom Lynden model (1486 sq.ft.) may be just what you are looking for. Maintenance-free one-floor living with wonderful amenities - and its just steps from everything. Gleaming hardwood floors, granite kitchen counters and cork floor plus two full baths. It's the perfect spot to relax and enjoy a quiet carefree lifestyle. Looking for a walkable small-town vibe? Then downtown Dundas is just the place with all its unique shops & stores, cafes, restaurants, foodie destinations, grocery stores, pharmacies, library and art galleries. Just a short drive to local conservation areas, waterfalls, RBG gardens and more. Easy access to Highways #5, #6 and the 403/QEW. (id:60365)
700 Willowbank Trail
Mississauga, Ontario
Look no further than this incredible +1,000 sq.ft. lower-level suite - clean, bright, & move-in ready! Featuring a private separate entrance & private laundry, this thoughtfully designed home offers the perfect blend of comfort & convenience in one of Mississauga's most family-friendly communities. Step inside to a wide open kitchen with ample cabinetry & a full-size dining area, ideal for home-cooked meals & entertaining. Large living room provides plenty of space to relax, while the high ceilings & oversized windows fill the unit with natural light, creating a warm & inviting atmosphere throughout.Located in the sought-after Rathwood area, this home is surrounded by tree-lined streets, beautiful parks & walking trails. Enjoy weekend strolls through Rathwood Park or shop and dine nearby at Rockwood Mall. Families will appreciate being within reach of highly rated schools such as Sts. Martha & Mary Catholic School and Applewood Heights Secondary School.Commuting is a breeze.Located just minutes from Hwys 403, 410 & 401, with transit stops nearby, commuting is easy. Surrounded by parks, walking trails, and top-rated schools like Sts. Martha & Mary and Applewood Heights SS. Close to Rockwood Mall & Square One (id:60365)
988 Tennyson Avenue
Mississauga, Ontario
Welcome to 988 Tennyson Avenue, a truly luxurious sanctuary nestled in the heart of Lorne Park Estates - one of Mississauga's most exclusive and historically rich communities. Certified by renowned Feng Shui Master Peter Chao, this magnificent residence harmonizes energy, light, and nature to create a living experience that is both serene and sophisticated. Once known as a vacation retreat for Queen Elizabeth, the Lorne Park Estates community remains a timeless symbol of prestige and tranquility. This property enjoys private resident access to the lakeshore and beach, where scenic walking trails meet the calming rhythm of Lake Ontario - an unmatched lifestyle reserved for a privileged few. Bathed in natural sunlight through floor-to-ceiling windows, the home features an airy, contemporary open-concept design that flows effortlessly through each level. Every corner radiates warmth and elegance, enhanced by hardwood flooring, refined finishes, and captivating garden views.Highlights4 Bedrooms | 5 Bathrooms | Feng Shui Certified by Peter ChaoSun-drenched open layout connecting living, dining, and kitchen areas with exceptional flow Gourmet kitchen with new stainless steel appliances, granite countertops, and an oversized centre island - perfect for entertaining Primary retreat with a stunning new spa-inspired ensuite featuring a jacuzzi and imported one-of-a-kind vanityFinished lower level with theatre room and video projector for the ultimate home cinema experience Expansive irregular lot surrounded by mature trees, manicured gardens, and a large firepit area Newer roof and elegant exterior upgrades adding both style and comfort. Step into a lifestyle of luxury, privacy, and natural beauty - where every day feels like a retreat. Enjoy exclusive lakeshore access, a rich heritage, and the prestige of calling Lorne Park Estates home. (id:60365)
Lower - 47 Arnold Circle
Brampton, Ontario
Basement Lease. Spacious and modern 3-bedroom basement apartment with a bright, open-concept layout. Each bedroom includes large windows and ample closet space. The living and dining areas offer generous room for family gatherings or entertaining. Featuring two full washrooms, a separate private entrance, and parking for two vehicles. This bright and well-designed basement offers both comfort and convenience in a desirable location. (id:60365)
1 - 1305 St Clair Avenue W
Toronto, Ontario
This beautiful, newly constructed apartment offers a spacious and bright open-concept design, situated above a storefront in a convenient location. The apartment features one bedroom, a modern kitchen with all-new appliances, and a generous family area ideal for both relaxation and entertaining. The space is thoughtfully designed to maximize natural light and create a warm, inviting atmosphere. For added convenience, the unit includes an ensuite washer and dryer. This apartment combines contemporary style, comfort, and practicality, making it an excellent choice for those seeking a refined and modern living experience. (id:60365)
Unit 5 - 1485 Torrington Drive
Mississauga, Ontario
Absolutely Immaculate! Must See this Beautiful UPGRADED Sun Bright & Spacious 3bdrm, 3bath Townhome in Highly Desired Neighborhood of East Credit Mississauga Area. Located just minutes away from the Heartland Town Centre, with Great Elementary and Secondary schools, perfect new family home. Features Stylish and Functional Open Concept Layout w/Flattened Ceilings, Newer Laminate Flooring & Painted throughout, Modern Ki!tchen w/Quartz Countertops & High Quality Cabinetry w/Pantry, Amazing Upper Floor Skylight for Natural Daylight, New Windows (2016), Primary bedroom w/modern semi-ensuite bathroom, Basement w/finished 3pc bathroom, 2 Car Parking and Private Backyard for Personnel Family Entertainment. Close to All Amenities including Schools, Grocery Stores, Visitor Parking, Common Playground, Bus Stops, Shopping Centre and Major Highways (401, 407 & 403). A well maintained & managed complex. Don't Miss this Property! (id:60365)
32 Dalbeattie Drive
Brampton, Ontario
Welcome to this stunning 2-storey freehold townhouse by Ashley Oaks, offering apprx 2300 SqFt of above-grade living space in one of the most sought-after neighborhoods in Bram West. This beautifully maintained home features soaring 9-foot ceilings on the main floor, creating a bright and airy atmosphere. With separate living and family rooms, including a spacious family room complete with a cozy fireplace, theres plenty of space for both entertaining and everyday living. The home is carpet-free, with elegant hardwood flooring on the main level and durable laminate on the upper floor. The sleek white glossy kitchen is a chefs dream, equipped with black stainless steel appliances and generous cupboard space. Upstairs, you'll find four spacious bedrooms, including a massive primary suite with an ensuite bath and his and hers walk-in closets. The second bedroom also features a walk-in closet, while the fourth bedroom includes walk-out access to a private balcony. A second-floor laundry room adds convenience and extra storage. Flooded with natural light, this home offers a warm, inviting atmosphere throughout. The fully fenced backyard provides privacy, and the location offers easy access to public transit, parks, huge nearby plaza & is great for commuters with easy access to 401/407. Situated on a quiet street in a high-demand area, this is an incredible opportunity to own an incredible move-in-ready home. Dont miss out! (id:60365)
1305 St Clair Avenue W
Toronto, Ontario
Great Location In The Vibrant And Affluent Neighbourhood Of Corso Italia. Situated Along St. Clair Ave W Near Dufferin St. This Prime Mixed Use Retail Property Has Excellent Exposure To Both Vehicle And Pedestrian Traffic. (id:60365)

