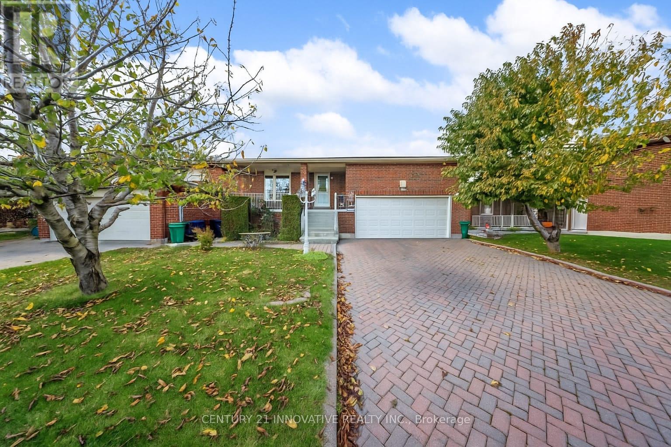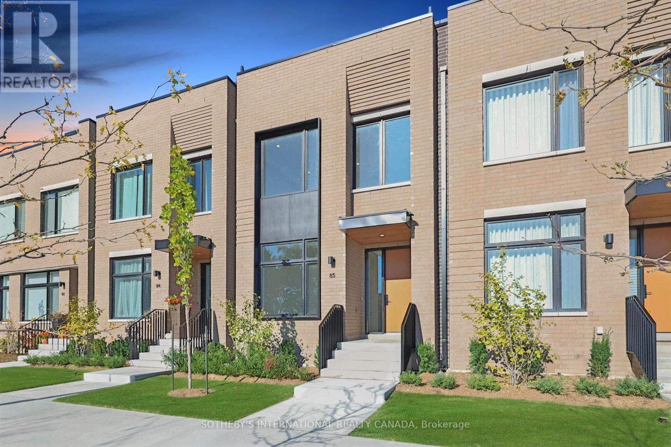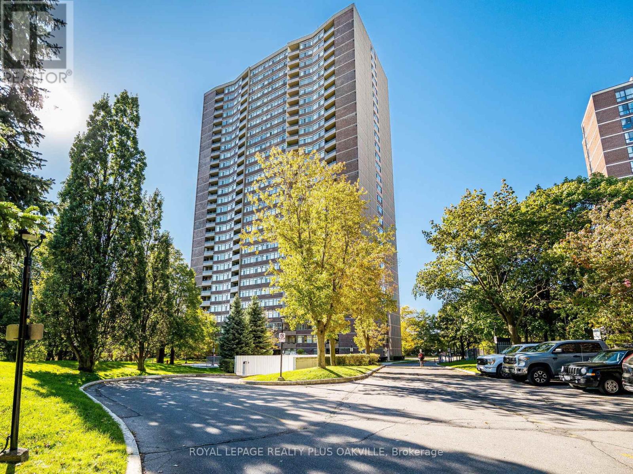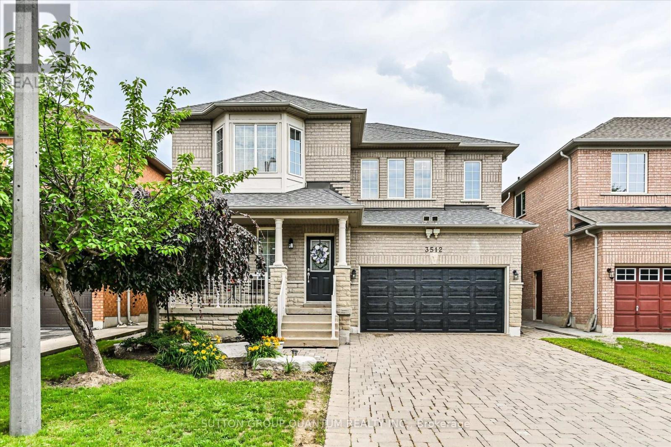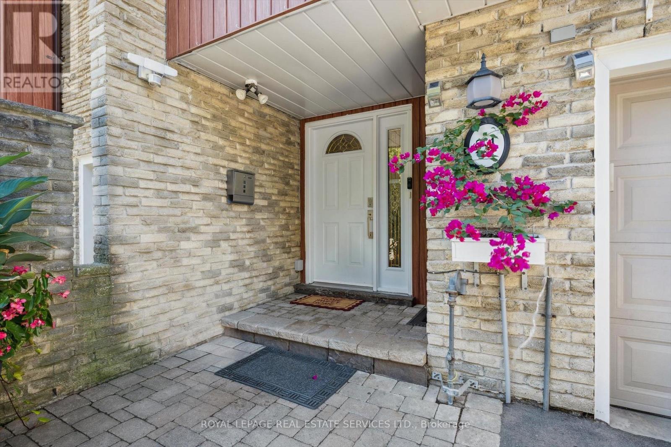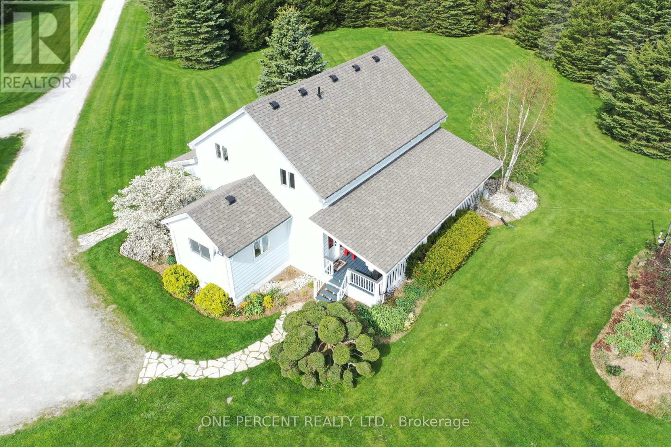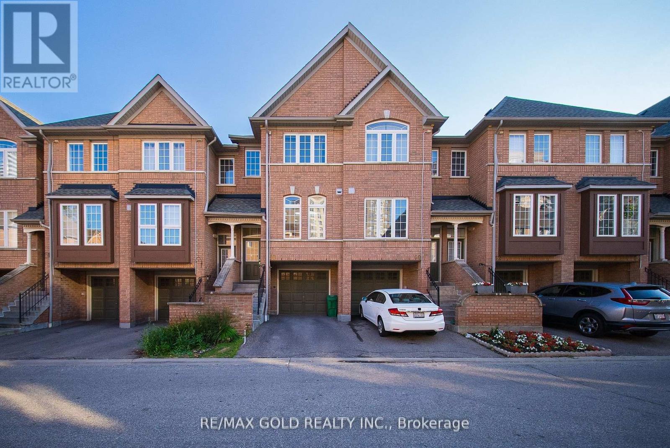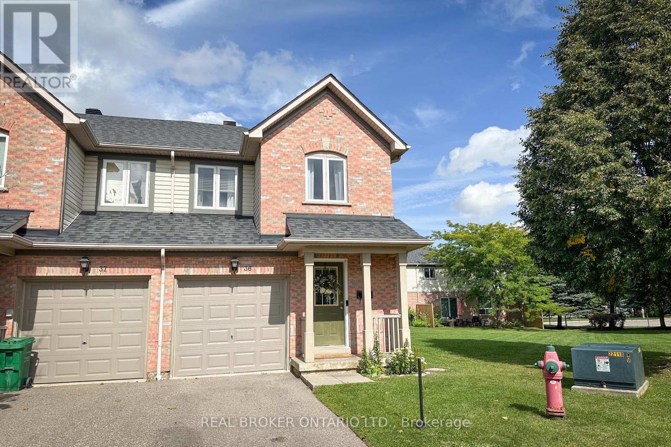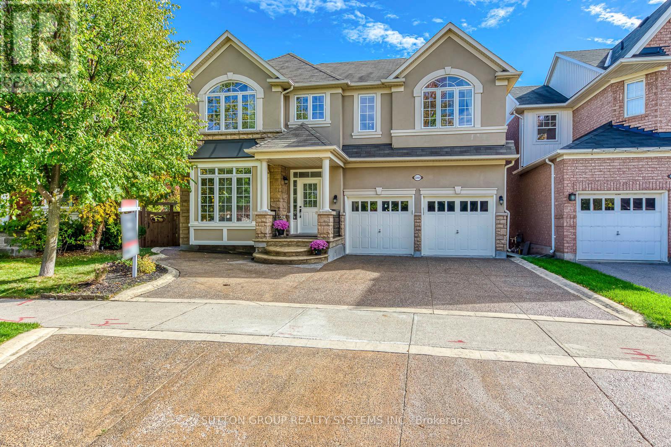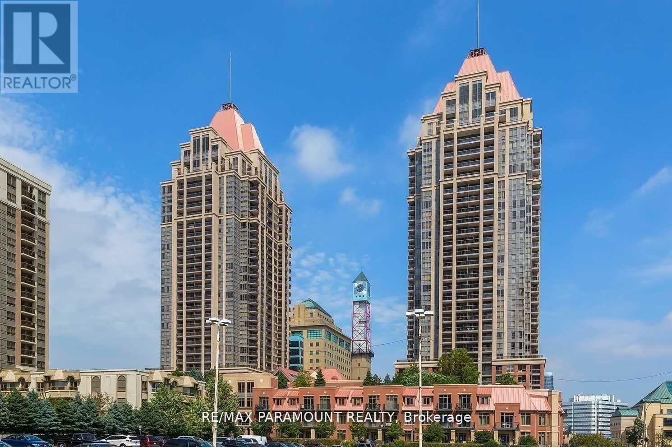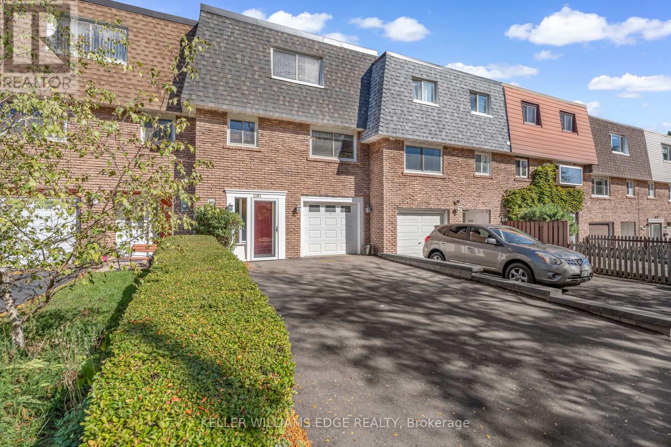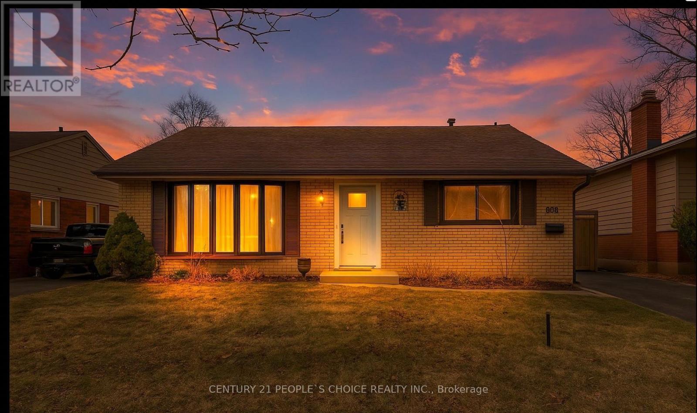816 Willowbank Trail
Mississauga, Ontario
Spacious 5-level backsplit offering flexible living in one of Mississauga's most sought-after communities. With multiple living areas, 5 bedrooms, 4 bathrooms, and a separate side entrance, this home is ideal for multigenerational families or savvy investors looking to unlock its potential. Original finishes throughout including classic parquet floors that offer a blank canvas for your personal touch. The open-concept layout, eat-in kitchen with walkout to side deck, and backyard access from the living room create a functional flow for everyday living. The lower level features a bright, open-concept kitchen and living area, plus a bedroom and 3-piece bath, all accessible via a separate side entrance, offering privacy and in-law capability (buyer to verify zoning and permits). Located in family-friendly Rathwood, close to top schools, parks, and transit. A rare opportunity to customize a generously sized home in a prime location. (id:60365)
Th 85 - 60 Lou Parsons Way Drive
Mississauga, Ontario
Discover the epitome of waterfront luxury in this exquisite lake-facing townhome, perfectly positioned within the coveted Brightwater community. Offering nearly 2,400 sf of masterfully designed living space, this residence exudes sophistication and modern refinement, complemented by breathtaking views of Lake Ontario. The light-filled main level features an open-concept layout framed by floor-to-ceiling windows, custom hardwood flooring and anchored by a chef-inspired kitchen appointed with premium Bosch appliances, custom cabinetry, and elegant finishes throughout. The expansive primary suite presents panoramic lake views, a spa-like ensuite, and an elevated sense of tranquility. Two additional bedrooms offer refined comfort for family or guests, enhanced by custom hardwood flooring and meticulous craftsmanship at every turn. The third floor presents a versatile space for exercise or entertainment, flowing seamlessly onto a private outdoor terrace. The private rooftop terrace provides a spectacular setting for entertaining or quiet reflection, showcasing sweeping views of the lake and horizon. A double-car garage and parking for five vehicles offer convenience rarely found in such an exclusive waterfront residence. Experience the best of lakeside living, steps from boutique shops, acclaimed restaurants, scenic trails, and just minutes from downtown Toronto. The Brightwater embodies a lifestyle of elegance, distinction, and enduring value in one of the GTA's most desirable waterfront communities. (id:60365)
2006 - 3100 Kirwin Avenue
Mississauga, Ontario
Welcome to this bright and spacious condo nestle on beautifully landscaped parkland with abundant green space and walking paths along the river. This condo features an open concept layout with a living and dining area that walks out to an open balcony offering panoramic city views. The kitchen boasts ample cabinet space, pot lights, an island and ceramic floor. Large master bedroom with walk-in closet and laminate floor. Freshly painted throughout. Ensuite laundry, locker and 2 parking spots. Newer windows and balcony doors (2024/25). Heating and cooling installed in 2021, thermostat (2021), bird netting (2021), main bath fan motor (2021). New bath tub drainer and over flow (2022), p-trap and strainer in kitchen (2022), A/C vertical fan coil (2023). Close to Square One shopping, schools, parks, public transit, highways QEW, 403 and 407 and Cooksville GO Station. (id:60365)
3512 Positano Place
Mississauga, Ontario
Discover the perfect family haven in one of Mississauga's most sought-after communities. This beautifully maintained home offersover 2400 sq.ft of living space, featuring 4 bright and spacious bedrooms and 3 baths, ideal for a growing family.The open-concept main floor is designed for family gatherings and entertaining, with an upgraded kitchen boasting quartz countertops, a stylish backsplash, and stainless steel appliances. Enjoy the convenience of a large laundry room with direct access to a double car garage, a renovated powder room, and a cozy family room with a gas fireplace. Recent updates include a new roof (2021), a new garage door (2023), and interlocking on the driveway and backyard, enhancing the home's curb appeal. The unspoiled, unfinished basement with a roughed-in bath is a blank canvas ready for your personal touch. Located on a quiet street with no sidewalk, this home offers extradriveway space and is just steps away from top-rated schools, the newly built Churchill Meadows Community Centre, parks, shopping, restaurants, highways, transit, and more. With a fantastic floor plan, a prime location, and beautiful outdoor space perfect for summer enjoyment, this home truly has it all. Make your dream of owning the perfect family home come true! (id:60365)
24 - 915 Inverhouse Drive
Mississauga, Ontario
TOP 10 REASONS TO LOVE 915 INVERHOUSE DR UNIT 24: TURNKEY LIVING - Renovated 4-bedroom, 2-bath townhome in the heart of Clarkson, one of Mississauga's most sought-after neighbourhoods. COMMUTERS DREAM - Just a short walk to Clarkson GO Station with express service to downtown Toronto. CHEF-INSPIRED KITCHEN - Enjoy quartz countertops, a large centre island, and a cozy breakfast nook-perfect for family meals or entertaining. MODERN OPEN CONCEPT - Bright and airy living/dining space featuring stylish engineered hardwood flooring throughout. ROOM FOR EVERYONE - Four generous bedrooms with hardwood floors and an updated, contemporary main bath. BONUS SPACE- Versatile main-level den with laundry and direct garage access-ideal as a home office, gym, or playroom. OUTDOOR OASIS- Private, fully fenced backyard-great for summer BBQs, gardening, or relaxing with family or friends. FAMILY FRIENDLY COMMUNITY - Well-kept complex with an outdoor pool, playground, basketball court and plenty of visitor parking. NATURE ANF LIFESTYLE - Minutes to Rattray Marsh, Lake Ontario, scenic trails, and the shops, cafés, and restaurants of Clarkson Village. Easy access to QEW, 403, and major amenities. MOVE-IN READY- Freshly painted, clean, and ready for your personal touch! VISIT MY OPEN HOUSE THIS SATURDAY AND SUNDAY 2-4 OR BOOK A PRIVATE VIEWING! (id:60365)
18234 Mississauga Road
Caledon, Ontario
***PUBLIC OPEN HOUSE - SATURDAY NOV 1 & SUNDAY NOV 2 - 2:00 - 4:00PM*** Discover a beautifully landscaped 2.18-acre family retreat, in the heart of Caledon. This property is surrounded by endless recreational opportunities and is located just minutes from Orangeville and Erin. Enjoy a scenic walk along the Cataract Trail just steps away, or tee-off at the nearby Osprey Valley Golf Club. The Caledon Ski Club is just around the corner for those looking to experience world class skiing & snowboarding programs. The interior of the home offers 4 bedrooms, 3 baths, and upper-level laundry. The main level is complete with a large office that could easily convert to a 5th bedroom. The separate dining area and family-sized kitchen offer a warm and inviting place for gatherings. The cozy living room is centered around a stunning fireplace with a wooden mantel. The finished lower-level offers additional versatile space, featuring a second family room, a spacious bedroom, a charming fireplace with built-in shelving, and a dry bar ideal for relaxing or hosting guests. Outside, the private circular driveway leads to the large insulated and powered workshop (39x24) and separate garden shed (31x11). The hot tub is integrated into the back covered porch providing the utmost privacy, perfect for unwinding and taking in the beautiful sunsets and country views. Don't miss your chance to own this extraordinary family home surrounded by mature trees and manicured gardens. **EXTRAS - Energy efficient Geothermal Heating, Beachcomber Hot Tub, Full-home Generator, Hi-Speed internet** (id:60365)
58 - 50 Strathaven Drive
Mississauga, Ontario
Welcome to amazing upgraded 3+1-bed, 3-bath Townhome updates includes kitchen (2024) with brand-new fridge (2025), rangehood (2023), dishwasher(2024),and walk-out to stone patio. Both bathrooms (2024) feature modern finishes, including a walk-in shower in the ensuite and a tub with sliding glass door in the second bath. Finished basement, new washer/dryer (2025), AC(2022) A water softener adds everyday comfort. Enjoy carpet-free living (except stairs),professionally customized closets in all bedrooms, and abundant natural light throughout. The finished lower level with walk-out to a private patio offers flexible space for a family room, office, or gym With direct garage access and facility of laundry room. Upstairs, the large primary suite features an ensuite and upgraded closets, with two additional bedrooms and an updated main bath. A family-friendly complex offering amenities including pool, playground, lawn care, and snow removal with sufficient visitors' parking. Condo Maint. Fee Covers Roofing, Window, Driveway, Deck, outside Stairs, Snow & Lawn Care. It's a prime location near top schools, Square One Mall, Heartland, 401/403/410 highways, public transit, and much more this home delivers desirable lifestyle and convenience in one exceptional package to all kind of home owners. (id:60365)
36 - 5255 Guildwood Way
Mississauga, Ontario
Welcome to this spacious and beautifully maintained corner unit, backing a garden and a children's play area. This home offers three + two bedrooms and three full bathrooms with a powder room on the main floor. Step inside to find gleaming laminate flooring throughout the main and upper levels. The newly fully finished basement with 2 bedrooms, also featuring a stunning 3-piece bathroom and durable vinyl flooring as well, creates the perfect space for additional guests or little ones. Enjoy the added value of a low condominium fee compared to similar units, without compromising on comfort or maintenance. Beautifully renovated corner-unit condo townhouse! Freshly painted throughout, featuring a modern and updated kitchen with stainless steel appliances, and with ample cabinetry. Nestled in the heart of a quiet, family-friendly community, this home is just a short walk to schools, parks, and shopping, offering the perfect blend of privacy and accessibility. Don't miss this rare opportunity to own a move-in-ready home in a highly desirable location in the heart of Mississauga. Easy access to Hwy 403, 401, Heartland shopping centre, Square On mall nearby. Credit Valley Hospital and worship places are also nearby. (id:60365)
2207 Kwinter Road
Oakville, Ontario
Elegant Mattamy Home On A Premium Pie-Shaped Lot In Coveted West Oak Area. Stone And Stucco Exterior With 9' Ceilings On The First Floor And Hardwood On The Main Floor And Upper Hallway. Upgraded Kitchen With Maple Cabinetry, Granite Counters, Crown Mouldings, And An Iron-Picket Staircase. Upper Level Offers Three Full Baths, Including A Spacious Primary Suite. Finished Walk-Out Basement With A Second Kitchen And A Versatile Den That Can Serve As An Office, Guest Room, Or Possible Fifth Bedroom. Professionally Landscaped With Stamped-Concrete Accents And Exposed-Aggregate Walkway/Drive. Two Sets Of Washer/Dryer. Steps To Parks, Schools, Trails, And Oakville Trafalgar Memorial Hospital. (id:60365)
1105 - 4080 Living Arts Drive
Mississauga, Ontario
Bright & Spacious 2 Bed, 2 Bath Corner Unit in the Heart of Mississauga! Located in the sought-after Capital South Tower near Square One, this beautifully upgraded suite features engineered hardwood floors, a modern open-concept kitchen, and a super-functional layout with bedrooms separated by the living area for added privacy. Enjoy stunning 11th-floor views from two oversized balconies perfect for watching fireworks and city events at Celebration Square. Premium building amenities include 24-hour concierge, gym, pool, sauna, and more. Unbeatable location just steps to Square One Mall, Sheridan College, Central Library, YMCA, Living Arts Centre, top schools, parks, public transit, cafes, restaurants, and nightlife. A must-see unit offering the best of urban living in Mississauga's vibrant downtown core. (id:60365)
1191 Eighth Line
Oakville, Ontario
Welcome to this beautifully maintained stacked 3-bedroom, 2-bathroom freehold townhouse located in a desirable Oakville neighbourhood. Offering nearly 1,500 sq. ft. of bright, functional living space, this home perfectly blends comfort and convenience. The spacious living area features an inviting layout ideal for both relaxing and entertaining, while the large backyard provides the perfect space for kids, pets, or summer gatherings. Upstairs, you'll find three generous bedrooms and a well-appointed main bath, with plenty of room for a growing family or home office needs. An attached garage adds everyday practicality and additional storage. Enjoy close proximity to the GO Station and Sheridan College, with a quick and easy bus ride for students and commuters alike. Surrounded by parks, great schools, and everyday amenities, this home offers an unbeatable lifestyle in a thriving community. Whether you're a first-time buyer, downsizer or an investor, this property represents an exceptional opportunity. (id:60365)
608 Thornwood Avenue
Burlington, Ontario
3+1 Bedroom Home in Prestigious South Burlington Neighborhood. Nestled in a highly sought-after family-friendly community, this spacious and meticulously maintained residence boasts an inviting ambiance. Featuring gleaming floors and abundant natural light throughout, the home is beautifully illuminated by elegant pot lights and large windows. The lovely kitchen offers ample storage space, The expansive finished basement, with convenient walkout access, opens to a generous backyard ideal for outdoor activities. Additional storage is provided by two well-constructed sheds. Conveniently located just minutes from the QEW, Appleby GO Station, Lake Ontario, Downtown Burlington, and numerous parks and amenities, best schools in Burlington, this home offers both tranquility and accessibility. Basement has a sliding door entrance from backyard. (id:60365)

