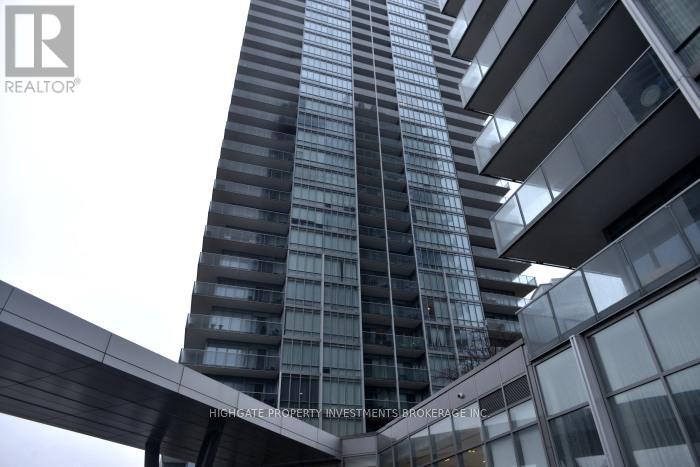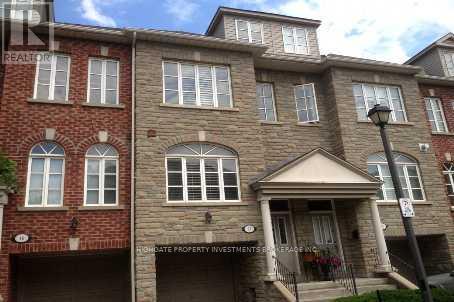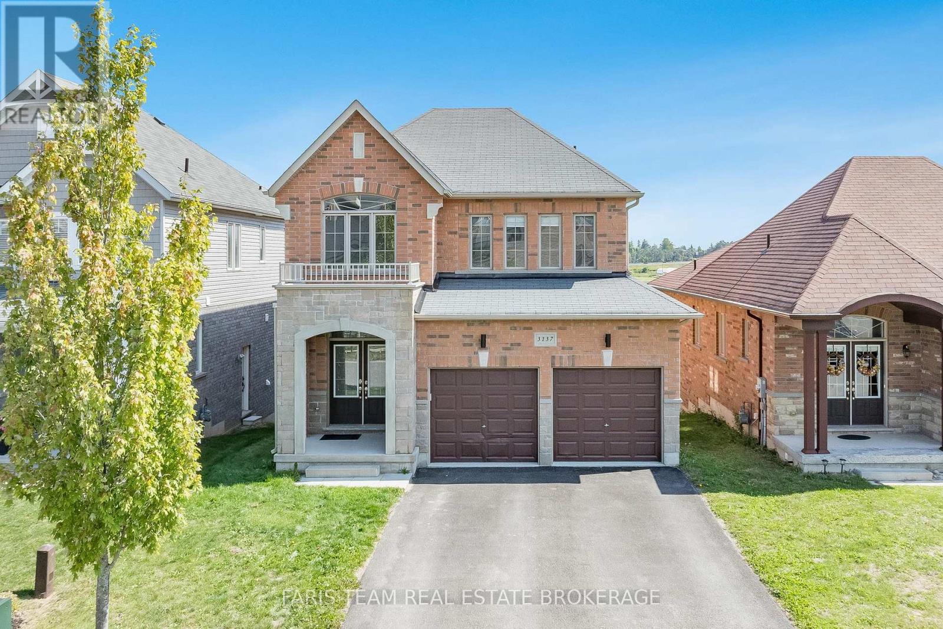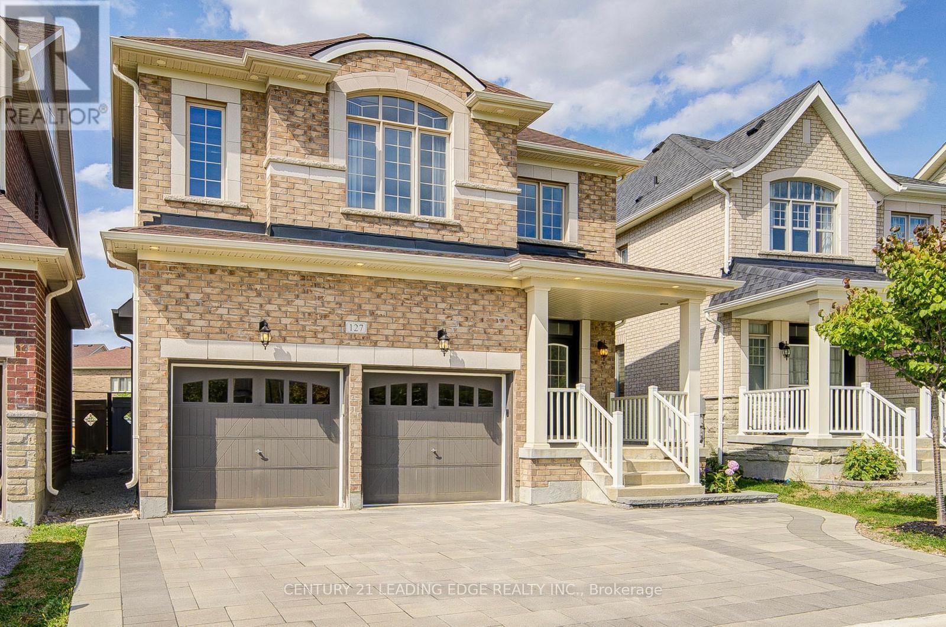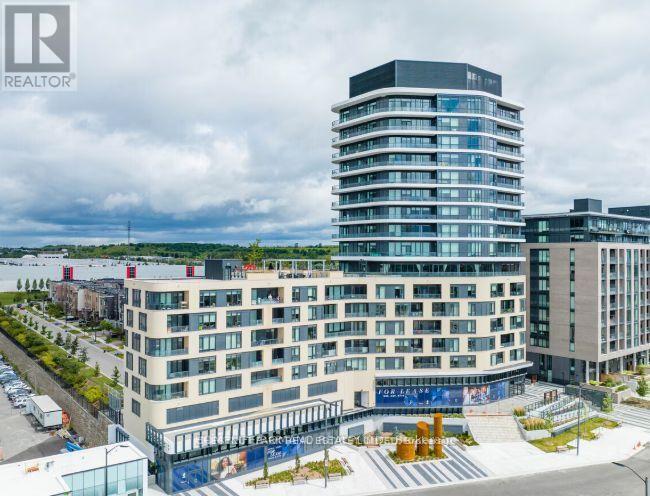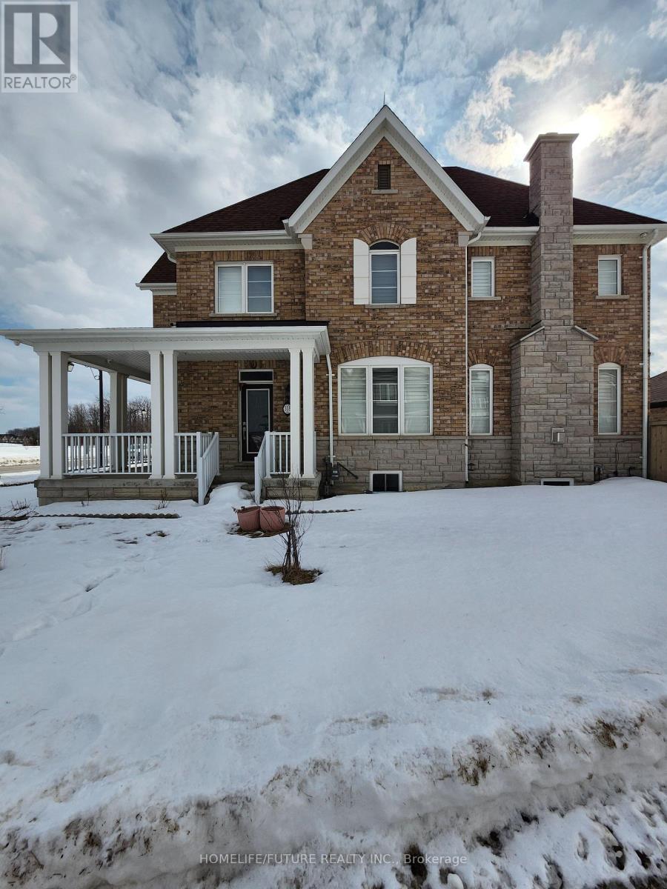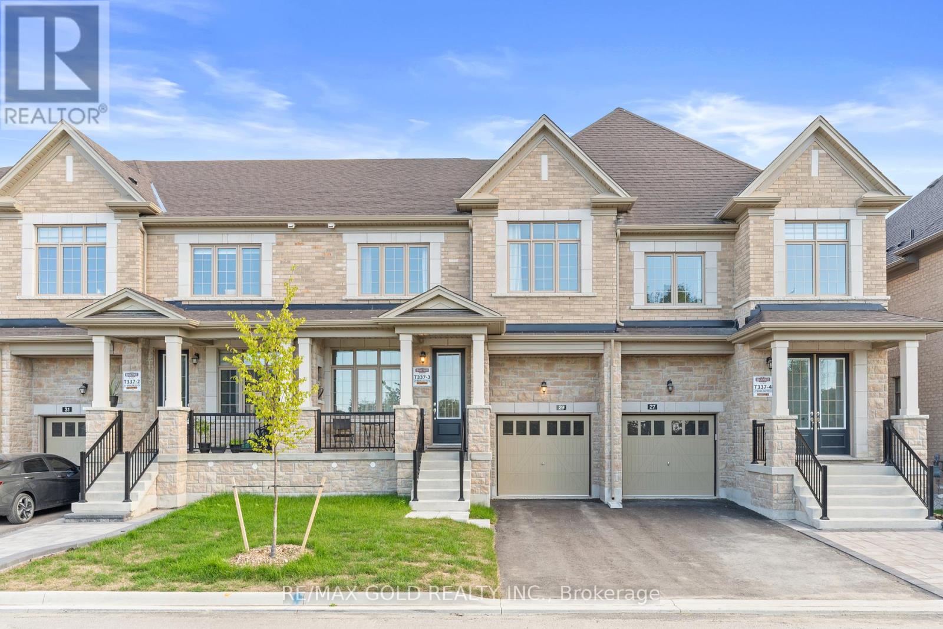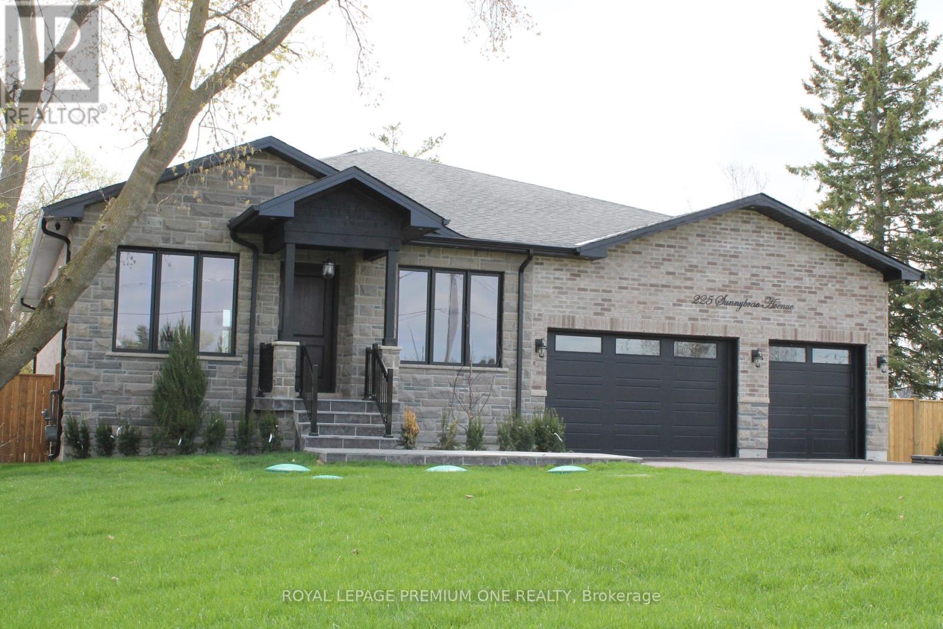327 - 801 The Queensway
Toronto, Ontario
Rent This Brand New 1 Bedroom + Den Condo in Prime Toronto Location! Live, work, and entertain in style in this stunning brand new unit located in a vibrant and sought-after Queensway neighborhood. Features Include Open-concept living and dining area with a modern layout. Gourmet kitchen with sleek stainless steel appliances, Spacious den perfect for a home office or flex space. Ensuite laundry for your convenience. Contemporary finishes throughout Unbeatable Location Situated in a prime Toronto West location on The Queensway Easy access to major highways Minutes to Sherway Gardens, Costco, and other big box stores. Steps from trendy restaurants, cafes, shops, and transit - Everything you need is right at your doorstep experience the best of Toronto living! (id:60365)
307 - 2470 Eglinton Avenue W
Toronto, Ontario
This bright, corner unit gem blends move in ready ease with endless potential. This spacious 2bed/2bath floor plan offers an open, sunlit interior, with a large eat-in kitchen, pantry/storage, and convenient ensuite laundry. Parking and locker included. This isn't just a condo, its your launchpad. Priced to sell and ready for immediate occupancy, with the perfect canvas for your finishing touches. Whether you're adding a splash of color or customizing the space, the fundamentals are solid and stylish. This location is unbeatable, walk across the street to grab essentials at Canadian Tire, pick up fresh goods at the bakery, or tackle errands with ease. Just 1 minute to Eglinton West Station, and soon onboard the Crosstown LRT for hyper fast midtown transit, bus routes are steps away, plus seamless access to Allen Road and major highways. Welcome to your all-day convenience zone. Designed for buzz and energy, priced for a quick sale! All utilities are included in the maintenance! If you don't love it, I will buy it back !* (id:60365)
1902 - 90 Park Lawn Road
Toronto, Ontario
Award-Winning South Beach Condos. Spacious Living, Plenty Of Natural Light. Frosted Sliding Doors To Bed. Modern Kitchen W/Large Island & Built-In Appliances. Private, Covered Balcony. Concierge/Security Service. Indoor/Outdoor Pools, Hot Tubs, Cabana Deck, Gym, Basketball And Squash Court, Yoga Classes. Event Lounge, Catering Kitchen, Private Party Room With Bar And Kitchen, Screening Room, Business Lounge, Library, Billiards. Retail Area. Visitor Parking (id:60365)
17 San Remo Terrace
Toronto, Ontario
Luxury Executive 3 Large Br Townhome In Brownstone Style Complex In South Etobicoke. Private Backyard Oasis With Huge Trees! Huge Lr/Dr & Eat In Kitchen With Gleaming Hardwood Floors, Crown Moulding, 9' Ceilings, California Shutters, Picture Window Overlooking Trees, Mbr Retreat With Vaulted Ceiling And Balcony Over-Looking Private Leafy Yard. Bsmt Family Room With 2nd Gas Fire Place. Lots Of Storage Space. Modern Living & A Haven In The City! (id:60365)
3137 Emperor Drive
Orillia, Ontario
Top 5 Reasons You Will Love This Home: 1) Welcome to this spacious four bedroom, three bathroom home, thoughtfully designed to grow with your family and provide comfort for years to come 2) Perfectly placed in the desirable West Ridge community, you'll love the convenience of being just moments from parks, shopping, and all the essentials 3) This well-cared-for property presents plenty of potential, with a bright walkout lower level that's ready to be transformed into even more living space 4) Families will appreciate the easy access to school and city bus routes, making daily commutes and activities a breeze 5) For those on the go, quick connections to Highway 12 and Highway 11 ensure stress-free travel for work or weekend getaways. 2,171 sq.ft. plus an unfinished basement. *Please note some images have been virtually staged to show the potential of the home. (id:60365)
127 Warren Mcbride Crescent
Aurora, Ontario
Welcome to this immaculately maintained executive home that shows better than new, fronting directly onto a quiet park. Offering nearly 3,000 sq. ft. of elegant living space, this home sits on a deep 140 ft fully fenced lot with a beautifully finished interlock backyard ideal for outdoor entertaining and family enjoyment. No sidewalk for extra parking convenience.The main floor boasts soaring 10 ft. ceilings (9 ft. on 2nd floor and basement), hardwood flooring throughout, and a stained oak staircase that adds timeless elegance. The upgraded gourmet kitchen features extended cabinetry, granite counter tops, a large center island, and a seamless flow into the living and dining areas. Additional highlights include main floor laundry and a built-in EV charger port. Upstairs offers 4 spacious bedrooms, including 2 luxurious master ensuites, perfect for multi-generational living or guest comfort. Every detail has been thoughtfully designed, creating a home that truly shows like a model suite. Prime Location: Only 4 minutes to Hwy 404, minutes to T&T Supermarket, Walmart, Costco, GO Station, and zoned for top-ranked Dr. G. W. Williams Secondary School (Ranked 28/746 in Ontario). A rare opportunity to own a premium home in one of the areas most sought-after communities! (id:60365)
308 - 120 Eagle Rock Way
Vaughan, Ontario
Boutique condo living at its finest, with fewer than 100 units for a true sense of privacy and community. Ideally located next to Maple GO Station, with easy access to major highways, top-rated schools, premium shopping, dining, entertainment, and nearby parks.This bright and spacious 1-bedroom + den suite features smooth-finished high ceilings, wide plank laminate flooring, contemporary cabinetry, and floor-to-ceiling windows that fill the home with natural light. Enjoy a private north-facing balcony and the convenience of included parking.Residents will appreciate premium building amenities such as a concierge, guest suite, party room, rooftop terrace, fitness center, visitor parking, and more. (id:60365)
Bsmt - 308 Cornell Centre Boulevard
Markham, Ontario
3 Bedroom Legal Basement, Separate Entrance, Spacious Kitchen Desirable Cornell Community* 2 Parking Spaces Availabe (Side Parking Pad). Minutes To Hwy 7, Hwy 407, Walk To Cornell Community Centre, Markham Hospital, Tenant Pays 35% Utilities. (id:60365)
29 Bowline Vista S
East Gwillimbury, Ontario
Welcome to this beautiful 4-bedroom townhouse, thoughtfully designed to combine style, comfort, and convenience, all while being filled with natural light throughout. The inviting foyer with elegant ceramic flooring leads into a modern open-concept layout where the sleek kitchen, complete with a large center island, flows seamlessly into the spacious living and dining area, highlighted by gleaming hardwood floors and expansive windows that create a warm and bright atmosphere. Upstairs, you'll find four generously sized bedrooms, each with large windows and ample closet space, including the impressive primary retreat featuring a walk-in closet and a spa-like 5-piece en-suite with a glass shower and a relaxing soaker tub. Everyday living is made effortless with the bonus of a second-floor laundry, while direct access from the garage to the home adds extra convenience. Perfectly located just minutes from schools, parks, shops, restaurants, and Hwy 404, this home is the ideal blend of modern living and family-friendly charm. (id:60365)
56 Alf Neely Way
Newmarket, Ontario
Beautiful, Bright 5 Bedroom Located In One Of The Most Sought After Communities In The Heart Of Newmarket, Conveniently Located. Walking Distance To Yonge, Newmarket Go Bus Station And Upper Canada Mall & Much More. Open Concept With Large Eat-In Area In Kitchen. Granite Kitchen Counters. Stainless Steel Appliances. Approx 4000 Square Feet. Perfect For A Large Or Growing Family. (id:60365)
2 Lytton Boulevard
Richmond Hill, Ontario
Discover Your Dream Home In The Prestigious Bayview Hill Community. Executive Residence Located Steps from Bayview Hill Community Centre, Swimming Pool, Parks, Transit. One Of The Biggest Lots On The Street. Approximately 4600 Square Feet. Professionally Interlocked Driveway And Landscape at Backyard. Bright & Functional Living Space. 5+1 Bedrooms & 6 Bathrooms Featuring 3 Car-Garage with Automatic Garage Door Openers. This Magnificent Property Wont Last Long!Five Generously Sized Bedrooms on the Second-Floor Feature Ample Space to Accommodate Multiple Family Needs, Enabling Comfort and Privacy. The Chef-Inspired Main Floor Gourmet Kitchen Is Perfect for Entertaining & Ideal for Culinary Devotees,Oversized Centre Island! Bright Family and Dining Areas. Your Serene Retreat Finished Basement Boasts Sauna Room, a New Washroom, Setting for Family and Friend Gatherings and Mirrored Wall Gym & a Bedroom for guest.Home Located within the Top-Ranking Bayview Secondary and Bayview Hill Elementary School zones. Short Walk To A Bustling Plaza, Parks & Hiking Trails, Convenient Bus Routes (id:60365)
225 Sunnybrae Avenue
Innisfil, Ontario
Looking For Peace and Tranquility Without Isolation? This Home Is Less Than One Hour Drive From Toronto. Welcome to this stunning, modern, bright, spacious open concept new custom-built bungalow that exudes timeless elegance and functionality. Located in a highly desired family neighborhood of Innisfil, this bungalow was built with extensive upgrades, attention to details and with a focus on family living, relaxation and entertainment. Spanning 2,500 sq. feet above ground plus a fully finished basement, this home has nearly 5,000 sq. feet of living space. Upon entering you will be greeted by the breathtaking view of your living quarters with soaring ceiling heights accented by a center skylight that bathes the space in natural light. A family room with vaulted ceilings and striking fireplace with floor to ceiling built in shelving unit for all your precious keepsakes. Elegant high interior doors and architectural moldings throughout. The spacious and inviting primary bedroom features a dream walk in closet a warm and cozy fireplace and it's complemented by a lavish ensuite with heated floors for added comfort. All bedrooms have elegant bathrooms with heated floors. The finished walk-up basement has high ceilings and large windows, that leads to an inviting pool oasis where you can keep cool during the hot summer days. Join in the fun while BBQing in your spacious covered deck off your dream gourmet kitchen. Fully fenced for complete privacy. The exterior has contemporary architectural design enhanced with stone and brick exterior. (id:60365)



