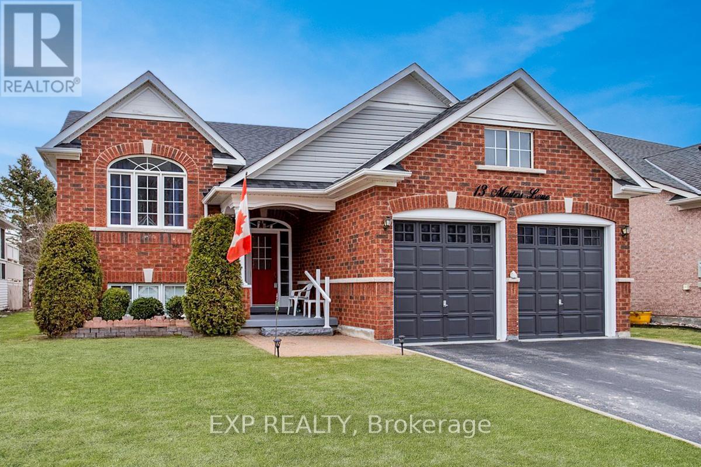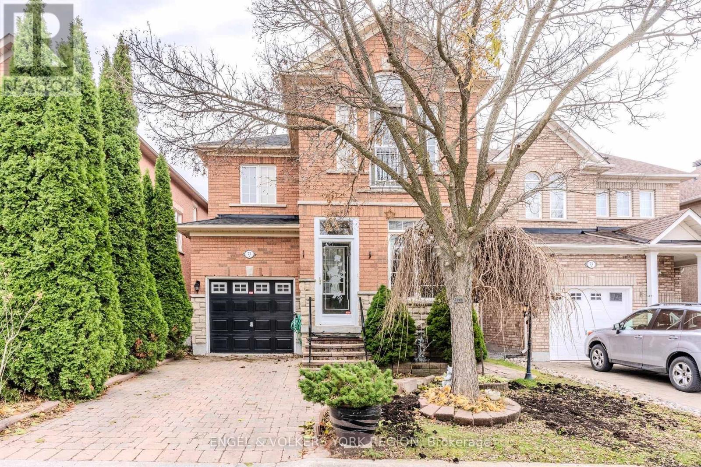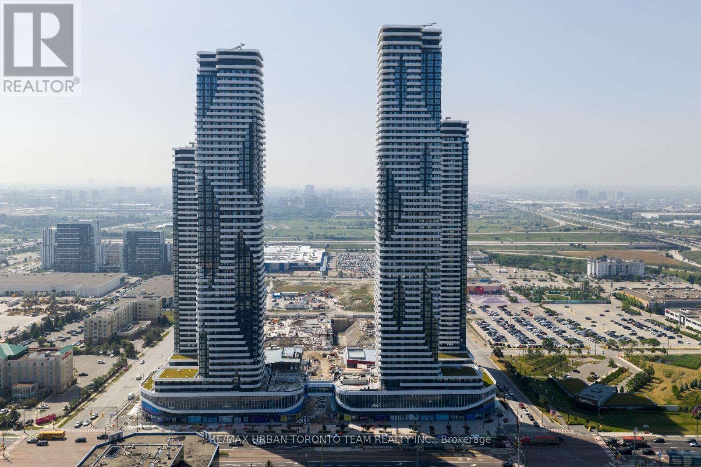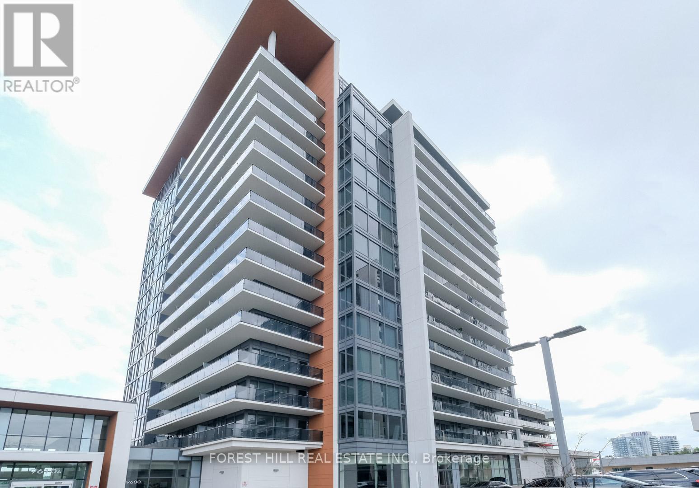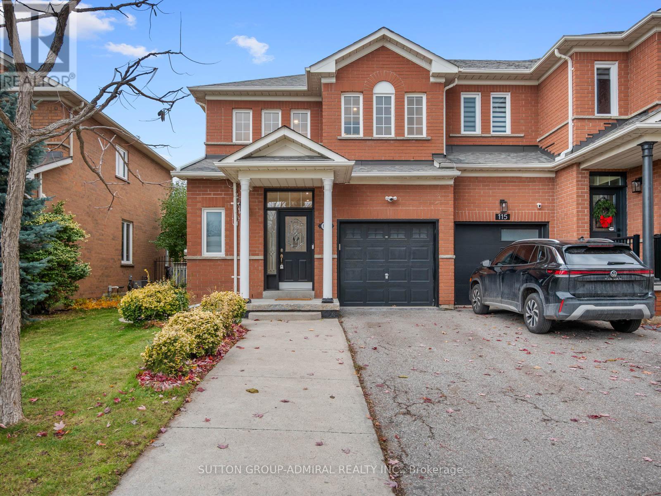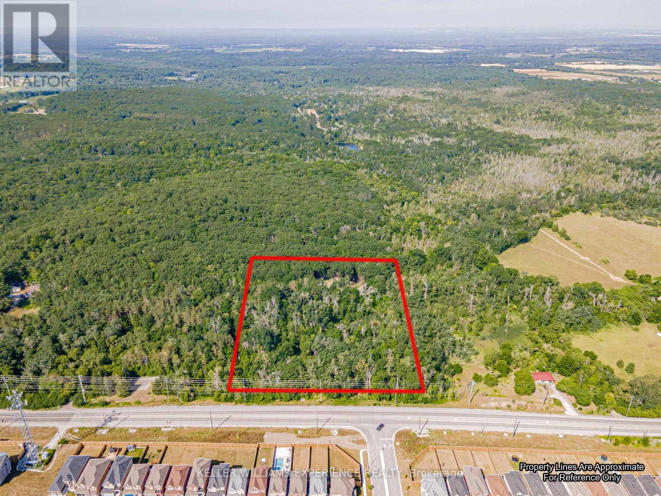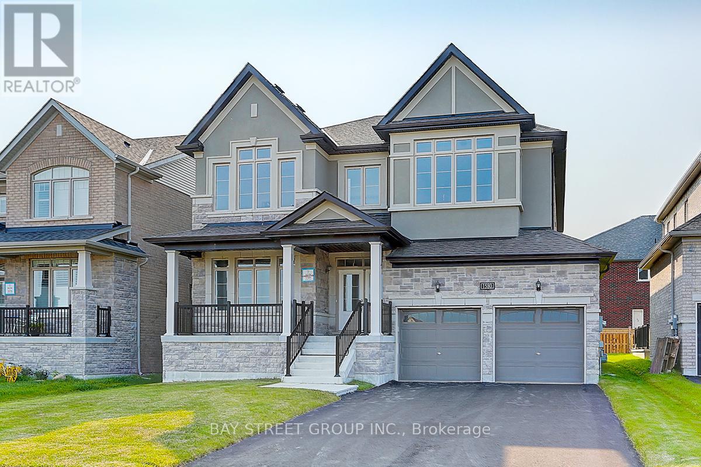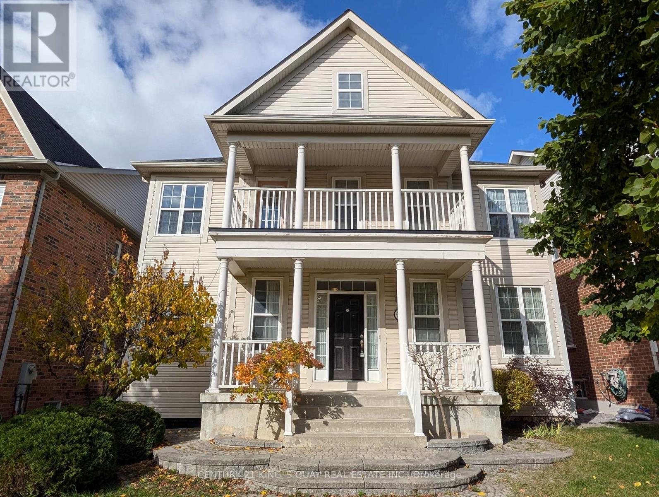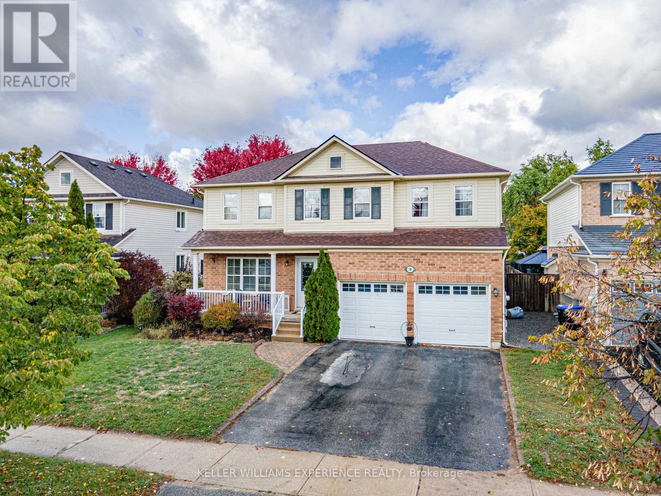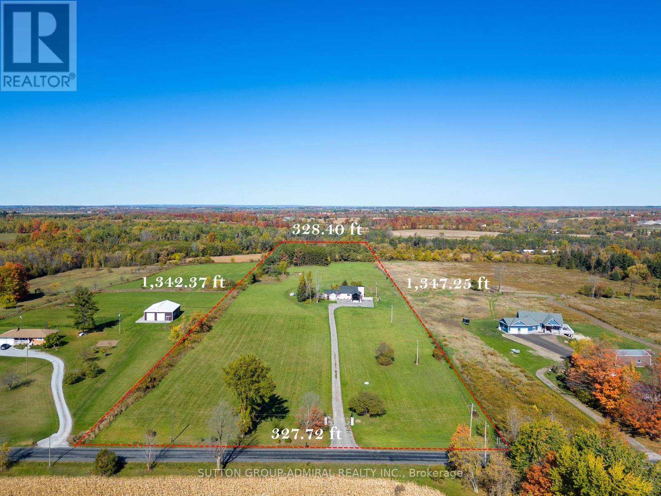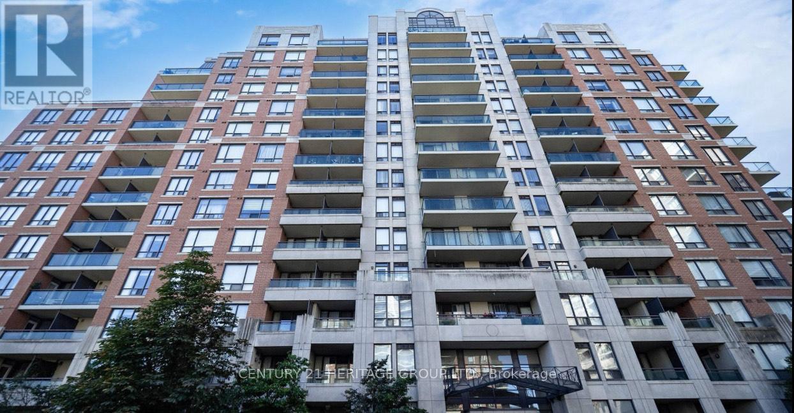13 Masters . Lane
Wasaga Beach, Ontario
13 Masters Lane Nestled in one of Wasaga Beach's most sought-after golf course communities. This spacious home blends lifestyle, location, and opportunity. Just minutes from the clubhouse, provincial park, and the world-famous beach, you'll enjoy a setting where recreation meets relaxation. Inside, the thoughtful layout offers 3 bedrooms and 3 full bathrooms, including a generous primary suite with walk-in closet and private ensuite. The main floor features a welcoming foyer, convenient laundry room with garage access, and a versatile bonus room perfect as a formal dining area, home office, den, or even a third main-floor bedroom.The fully finished lower level provides ideal space for extended family or guests, with in-law potential, abundant storage, and areas for hobbies or additional living. A newer furnace ensures year-round comfort and peace of mind. Curb appeal is highlighted by mature landscaping, an in-ground sprinkler system, and an inviting front entrance. Whether you choose to personalize with updates or enjoy the generous layout as is, this home offers a fantastic opportunity in a prime neighbourhood. All within a short drive to shopping, sandy beaches, scenic trails, skiing and more. This is your chance to live in an established, friendly community where every day feels like a getaway. (id:60365)
73 Saffron Street
Markham, Ontario
The Pride of Ownership! After 21 years of making amazing memories with the same loving family, 73 Saffron is now ready for its new owners. Located in the highly sought after Greensborough neighbourhood of Markham, this amazing home has 3 spacious bedrooms, 3 elegant bathrooms, gleaming hardwood floors throughout, a beautiful eat-in kitchen, a fully customizable basement with lots of storage, an elegant four-seasons sun room, and so much more. Convenience is at its finest with a second-floor laundry room, eliminating the need to carry baskets up and down stairs; direct garage access to the home provides added comfort, especially during colder months; and a chair-lift to help get up and down the stairs. Outside, enjoy a fully landscaped backyard designed for easy maintenance and outdoor enjoyment - perfect for summer barbecues, family gatherings, or peaceful evenings outdoors. Located close to top-rated schools, parks, walking trails, transit, golf, Markham-Stouffville Hospital, and all the amenities that make Greensborough one of Markham's most desirable neighbourhoods, this home truly has it all. Whether you're looking to upsize, downsize, or acquire an investment property, this is a wonderful opportunity to get to that next stage. Don't miss your chance to own a beautifully maintained property in a prime location-book your showing today! (id:60365)
1815 - 8 Interchange Way
Vaughan, Ontario
Festival Tower C - Brand New Building (going through final construction stages) 543 sq feet - 1 Bedroom plus Den & 1 Full bathroom, Balcony - Open concept kitchen living room, - ensuite laundry, stainless steel kitchen appliances included. Engineered hardwood floors, stone counter tops. (id:60365)
1006b - 9600 Yonge Street
Richmond Hill, Ontario
Amazing Furnished Condo Unit W/West Sunset Exp. Luxury Grand Palace Condo. Beautiful Modern 1+1 Condo 667 Sqft 1+1 Condo 10th Floor West Facing View . 102 Sqft Balcony Has Natural Gas Line With Bbq. With 9' Ceiling Offers Everything You Need For Comfort Living In a Great Location! Den Can Be Used As 2nd Bdrm. Large Balcony. Open Concept Kitchen, Quartz Counter, Stainless Steel Appliances. Floor To Ceiling Windows. Freshly Painted. Apartment Is Furnished! Indoor Swimming Pool, His/Her Saunas, Steps To Hillcrest Mall, Shopping Plaza, TNT, Hospital, Parks, Library & More. Buses To Subway. Theatre Room, Card And Billiard Rooms, Business Centre, Fitness Studio, Outdoor Terrace. Existing Furniture Included. (id:60365)
117 Wildberry Crescent
Vaughan, Ontario
This can be your beautifully updated dream home at 117 Wildberry Crescent in Vaughan's coveted Vellore Village blends modern luxury with exceptional neighbourhood convenience, offering a turnkey lifestyle just minutes from top attractions like Canada's Wonderland and Vaughan Mills Shopping Centre, plus nearby parks, ponds, trails, schools, and transit. Inside, the main floor shines with new engineered hardwood and tile flooring, LED pot lighting, and fresh paint throughout, all anchored by a stunning custom kitchen remodel featuring quartz countertops, matching backsplash, a breakfast island, and elegant gold fixtures. A striking custom oak staircase with black metal spindles leads to the second level, where the renovated 4-pc master ensuite pairs perfectly with a new ensuite storage unit. Comfort and style continue with custom zebra blinds throughout, including motorized blinds in the primary bedroom, new vinyl windows in key areas, and upgraded interior door handles. Both the powder room and closets-including a custom front closet and bedroom closet-have been thoughtfully redesigned, while the garage and backyard sliding door aluminum framing adds durability and efficiency. The neighbourhood enhances the home's appeal with its family-friendly streets, nearby playgrounds and walking trails surrounding Wildberry and Sunview ponds, and proximity to excellent schools and community amenities. Perfectly updated from top to bottom, this residence delivers style, comfort, and an unbeatable Vaughan location in one cohesive, move-in-ready package. (id:60365)
8294 County 27 Road
Essa, Ontario
A rare opportunity to own over 4 acres of picturesque land boardering Essa and Barrie's South End. Tucked away among gently rolling hills and a beautiful mix of mature trees, this serene property features a tranquil spring-fed pond and two cleared areas, offering multiple possibilities for building, recreation, or future landscaping. Whether you're looking to build your forever home, start a hobby farm, or launch a unique business venture, the zoning permits a wide range of uses - including veterinary clinic with kennels, market garden, bed & breakfast, conservation use, and more. There is a shared deeded driveway to access property. Enjoy peaceful country living without sacrificing convenience - just a short drive to Barrie's shopping, dining, schools, and essential services. Please Note: Property viewings must be arranged through your real estate agent. The owner will be present for all showings. The NVCA (Nottawasaga Valley Conservation Authority) does not control or regulate any portion of this land. (id:60365)
1580 Sharpe Street
Innisfil, Ontario
Discover your dream home in Innisfil, offering approximately 3500 sq. ft. of elegant living space, perfect for young professionals and larger families seeking both comfort and value. The open-concept kitchen seamlessly connects to the living and dining areas, making it ideal for entertaining and family gatherings. Three parking spot in garage. Nestled just minutes from the Barrie South GO Station for easy commuting, as well as Tanger Outlets Cookstown, Lake Simcoe, Costco, Innisfil YMCA and a future GO Train Station, this home is surrounded by a variety of top-rated restaurants and diverse shopping venues. Additionally, it is conveniently located just a short drive from Highway 400, providing quick access to the Greater Toronto Area and beyond. With nearby parks, beaches, and golf clubs like Big Cedar Golf & Country Club, you'll have plenty of options for outdoor recreation. For water enthusiasts, Innisfil offers three convenient boat launches: Innisfil Beach Park, Shore Acres, and Isabella Street, perfect for fishing, water skiing, sailing, or simply enjoying a day on the water. With interest rates trending down, seize this fantastic opportunity to make this exceptional property your own! (id:60365)
60 The Fairways
Markham, Ontario
A Detached four-bedroom house in the prestigious Angus Glen Community includes a finished basement with three pc bath, a separate living and dining room, and an Open-Concept Family Room with a 2-storey-high ceiling and a marble-surround gas fireplace. Kitchen Walk Out To Porch & Fully Fenced Yard. Master Bedroom with a 5-piece ensuite. Located in Buttonville PS and Pierre Elliott Trudeau HS School Area. Easy access to the highway, the Golf Course, and Groceries. (id:60365)
2 Harry Parker Place
Adjala-Tosorontio, Ontario
This EXECUTIVE RANCH BUNGALOW stands out with its incredible POTENTIAL to SEVER the LOT-offering exceptional INVESTMENT upside or MULTI-FAMILY possibilities located in the quiet town of Everett. Showcasing LUXURY, SPACE, and FUNCTIONALITY, it sits proudly on a serene 2.79-acre lot complete with a TRIPLE GARAGE and a 20' x 30' DETACHED SHOP for all your hobbies or extra storage. Inside, you'll find OVER 4000 sq. ft. of FINISHED LIVING space designed for comfort and style. The home welcomes you with 9' CEILINGS, ELEGANT CROWN MOULDING, and a BRIGHT OPEN-CONCEPT LAYOUT that's ideal for both entertaining and everyday living. The eat-in KITCHEN offers a LARGE ISLAND, GRANITE COUNTERTOPS, and CUSTOM CABINETRY that flows beautifully into the spacious dining and living areas. A MAIN-FLOOR LAUNDRY ROOM with GARAGE ACCESS adds to the home's everyday convenience. Your PRIMARY SUITE is a private retreat, featuring a WALK-IN CLOSET and a SPA-INSPIRED ENSUITE complete with HEATED FLOORS, GLASS SHOWER, and a 6' SOAKER TUB-a true place to unwind. The FULLY FINISHED LOWER LEVEL continues to impress with 9' ceilings, an airtight WOOD STOVE, TWO ADDITIONAL BEDROOMS, a full bathroom, CANTINA, and a LARGE open RECREATION area perfect for family gatherings, games, or movie nights. Step outside to your private southwest-facing BACKYARD OASIS with a SALTWATER IN-GROUND POOL, FIREPIT, and multiple areas for OUTDOOR ENTERTAINING. A rare blend of CRAFTSMANSHIP, COMFORT, and LIFESTYLE-this exceptional home truly has it all. (id:60365)
38 Truax Crescent
Essa, Ontario
Welcome to this perfect family home offering space, style, and comfort throughout located in popular Angus subdivision! The main floor features a huge eat-in kitchen with ceramic tile, a large island, and a walkout to the back patio - ideal for family meals and entertaining. The open-concept dining area showcases beautiful hardwood floors and flows seamlessly into a cozy yet bright living room with 9-foot ceilings. Convenient inside entry from the double-car garage adds everyday practicality. Upstairs, you'll find four massive bedrooms, including a spacious primary suite complete with a full ensuite featuring a relaxing soaker tub and separate corner shower. The upper-level laundry adds extra convenience for busy family life. The finished basement provides even more living space with both a family room and a recreation area, plus plenty of storage. Outside, enjoy the large fenced yard with an above-ground pool - perfect for summer fun! Located within walking distance to parks, trails, and a school bus stop, and just a short drive to all amenities, Base Borden, Alliston, and Barrie this home truly has it all. (id:60365)
3498 Boag Road
East Gwillimbury, Ontario
Welcome to 3498 Boag Rd - An Exquisite, Fully Redesigned Country Estate Set on 10 Scenic Acres!This remarkable property combines modern sophistication with serene country living. Elevated on a high, dry lot backing onto a lush treed backdrop, it offers breathtaking panoramic views and over $650,000 in premium upgrades.Completely reimagined, the residence features a brand-new 1,700 sq.ft. addition with a 10-ft ceiling basement and separate entrance-ideal for a future suite, in-law accommodations, or private living quarters. The grand main living area impresses with 20-ft cathedral ceilings, an expansive open-concept design, and oversized windows that bathe the home in natural light while framing the surrounding beauty.A chef-inspired white kitchen anchors the space, showcasing granite countertops, gold accents, and seamless flow to the dining and family areas. Two new walkouts lead to tranquil outdoor spaces, perfect for entertaining or quiet relaxation.Notable features include a new stucco exterior, oversized covered front porch, large-format marble tile flooring, three spacious bedrooms, three luxurious bathrooms, a bright side entrance, and a welcoming grand foyer. Main-floor laundry provides everyday convenience, while the unfinished basement presents endless potential for customization.Extensive mechanical upgrades include a new roof, new electrical panel (addition), hot water heater, electric baseboards, UV water filter, and water softener.Move-in ready and impeccably appointed, this residence is perfectly suited for growing families, multi-generational living, or those seeking an upscale countryside retreat with the comfort of modern design and craftsmanship. (id:60365)
809 - 310 Red Maple Road
Richmond Hill, Ontario
Welcome to Luxury One Of The Largest 1 Bedroom Unit At Vineyards In The Heart Of Richmond Hill, where comfort, convenience, and value come together in this beautifully well maintained With 9 Feet ceilings. with approximately 626 sqft of living space, North-facing balcony. Residents enjoy premium amenities shared across the three buildings, including 24/7 security, visitor parking, tennis court, patio terrace, gyms, pool, hot tub, sauna, and a games room. The community is pet-friendly, with dedicated walking paths throughout. With a location that's steps to Hillcrest Mall, restaurants, grocery stores, transit, and more, this is the perfect opportunity for first-time buyers, downsizers, or investors looking for unbeatable value in a prime Richmond Hill location. Don't miss your chance to own this hidden gem! (id:60365)

