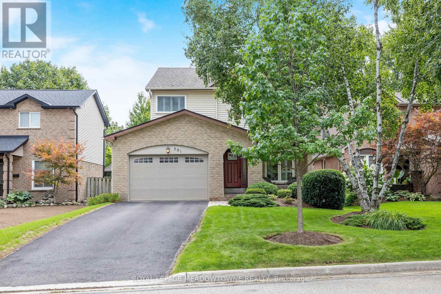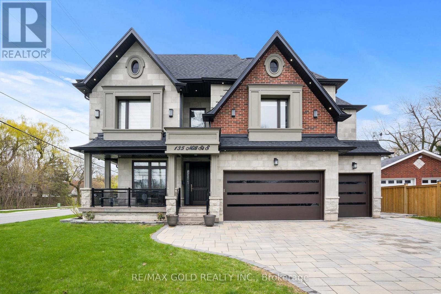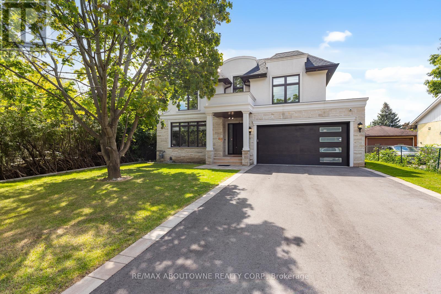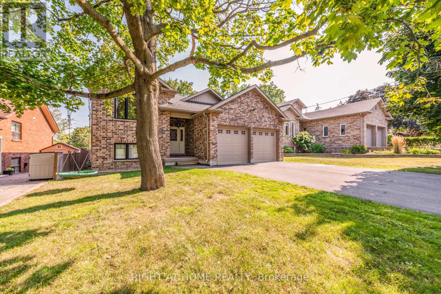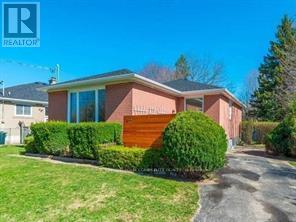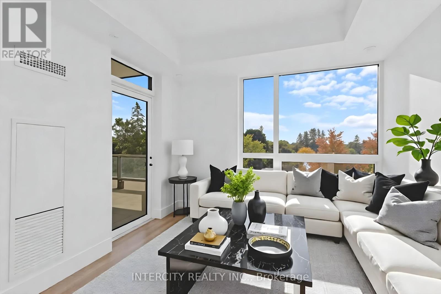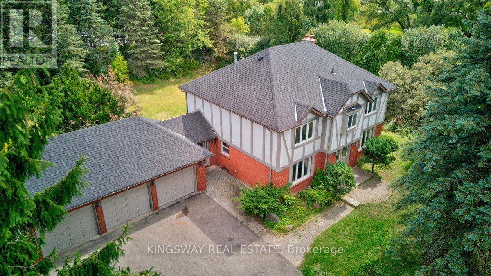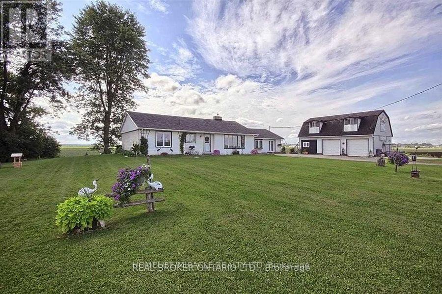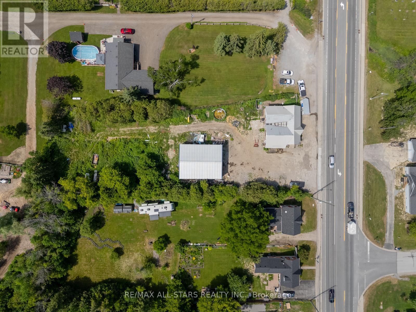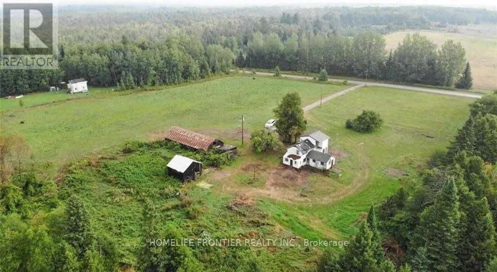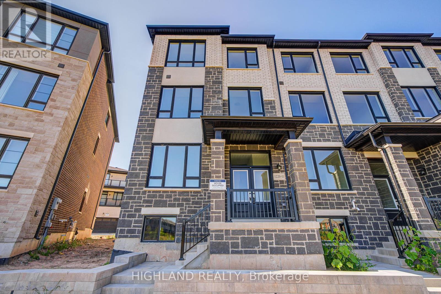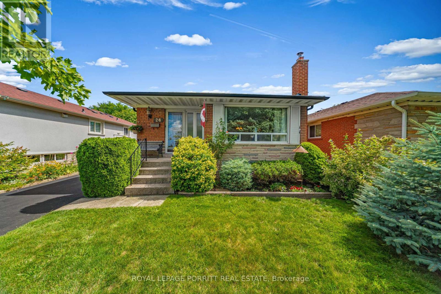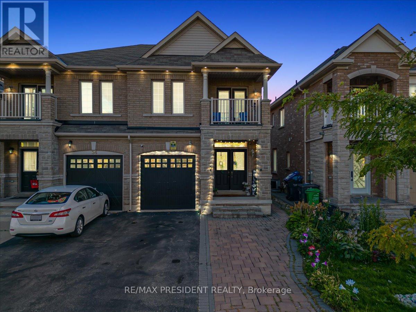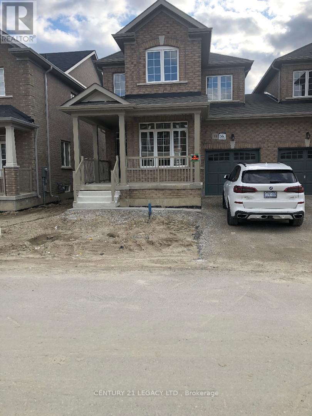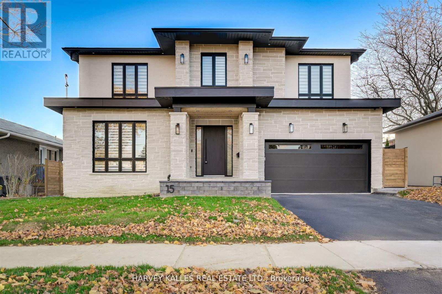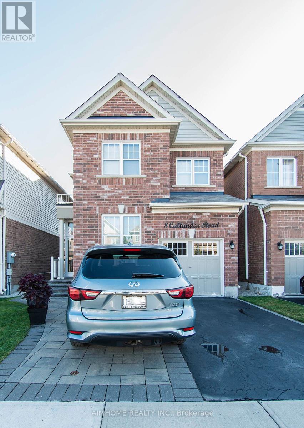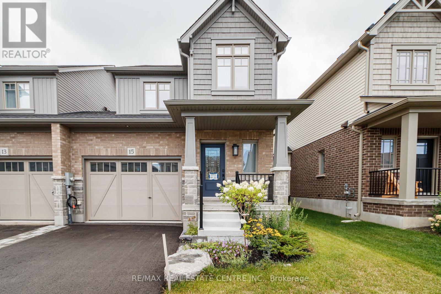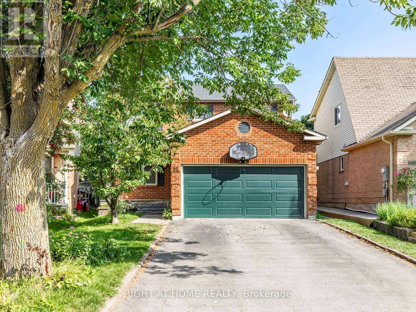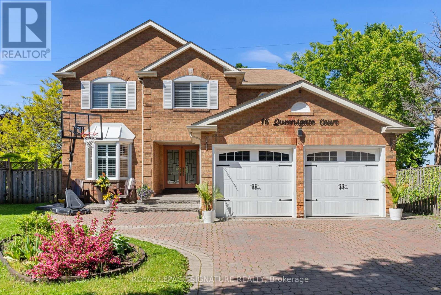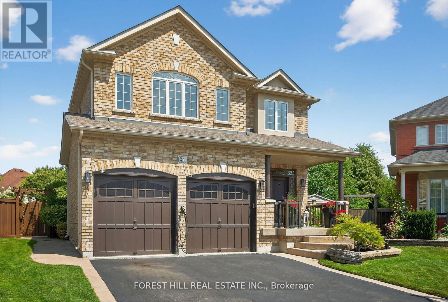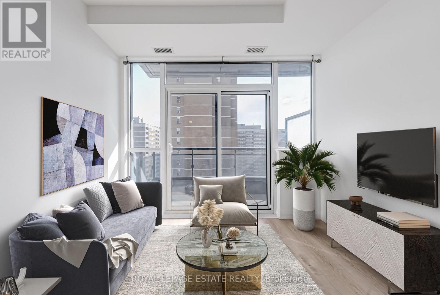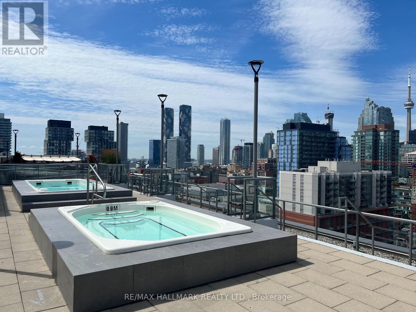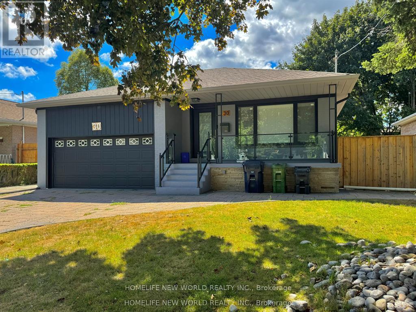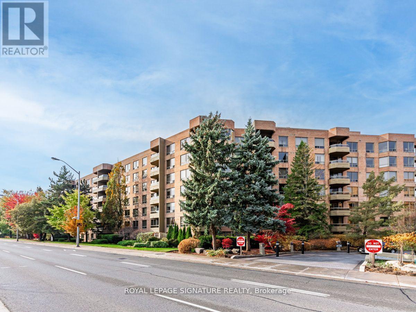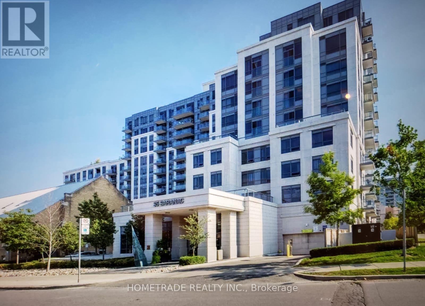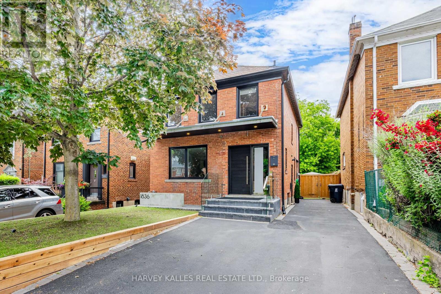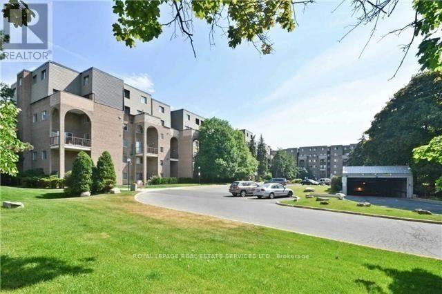561 Hawthorne Crescent
Milton, Ontario
Pride of ownership is apparent throughout this spacious and renovated 3 bedroom, two bath home located on a desirable and private crescent. The upgraded eat in kitchen has white cupboards, backsplash, quartz countertops, large bay window and stainless steel appliances. The large separate dining room has access to the beautifully landscaped yard with irrigation system front and back for easy maintenance, interlock patio and gas bbq line for summer enjoyment. There is also interior entry from the 1 12 car garage. A powder room at that door creates more convenience. The main floor has crown moulding & pot lights and there are California shutters throughout. The large living room overlooks the dining room and has 2 big windows allowing lots of natural light. Upstairs there is a spacious primary bedroom with closet built ins plus2 other bedrooms that have have ample space for large beds. The renovated main bath has double sinks, quartz countertops, heated floors and bath with glass doors. The family room enjoys above grade windows and a gas fireplace. The finished basement offers more options for everyone in the family to have space of their own. The laundry area has been renovated and has lots of built in storage. The great location is enhanced by its walkable access to parks, schools, shopping plus the hospital is close at hand. (id:60365)
135 Mill Street S
Brampton, Ontario
Welcome to this custom-built luxury home in the heart of Brampton, offering over 6,000 sq.ft. of refined living space on a premium 70x130 ft lot. Showcasing a harmonious blend of stone, brick, and stucco exterior, this residence features a 3-car garage plus 8-car driveway, interlocked patio, pergola, firepit, storage shed, gas BBQ hookup, sprinkler system, and exterior pot lighting. Step inside to a grand double-height foyer with circular staircase, rich wainscotting, crown moulding, and a book-matched fireplace. The main floor boasts 10 ft ceilings, an oak-paneled private office, skylight, and a chef's kitchen with built-in luxury appliances, large centre island, gas range, and separate spice kitchen. Open-concept living spaces flow seamlessly with 7-inch hardwood flooring, pot lights, chandeliers, and built-in ceiling speakers throughout.The home offers 5 spacious bedrooms, each with walk-in closets and ensuite bathrooms. The primary suite features 11 ft tray ceilings, spa-like ensuite with freestanding tub, and rainfall shower. Convenience abounds with laundry on both the second floor and basement.The finished basement with 9 ft ceilings includes a legally approved second unit with separate entrance, ideal for rental income or multi-generational living. Enjoy a custom bar area, gym, and entertainment-ready layout. Two furnaces, two AC units and security cameras ensure comfort and peace of mind. All within walking distance to Gage Park, PAMA, and Brampton GO Station; blending heritage, culture, and connectivity with modern luxury. A rare opportunity to own a meticulously designed estate in one of Brampton's most desirable locations. (id:60365)
428 Third Line
Oakville, Ontario
Stunning 1 year new, custom-built luxury home in desirable Southwest neighbourhood featuring beautifully designed living space with 4 bedrooms and 5 full bathrooms and 2 powder rooms. Showcasing a seamless blend of style and comfort, the home highlights expansive floor-to-ceiling windows, sleek pot lights throughout, an open oak staircase framed with glass, and a spacious great room complete with a gas fireplace. The designer kitchen is fitted with custom cabinetry, quartz surfaces and premium appliances. A professionally landscaped front yard adds to its distinguished curb appeal. Upstairs, you'll find 9-ft ceilings, skylight, ensuite bedrooms with built-in custom closets, and a convenient laundry room. The second floor is equipped with its own electrical panel for added efficiency. The finished lower level is ideal for entertaining, featuring a private in-law suite, walk-up access to the backyard, an office space to work from home, rough-in kitchen, custom wet bar and recreation space, Home theatre room, gym, rough-in sauna, provisions for a second laundry, and space for a wine cellar. Additional features include a BBQ gas line, sump pump, injector, oversized garage, and option for an exterior electric fireplace. With an owned A/C, furnace, and tankless water heater, plus a prime location near top schools, shopping, and major highways, this property delivers the ultimate combination of elegance, function, and convenience.(As Per Mpac above grade Square footage: 3,383) (id:60365)
1514 - 2520 Eglinton Avenue W
Mississauga, Ontario
Look No Further. Luxurious 3+1 Br, 2 Wr With A Huge Terrace In The Iconic Bldg. 'The Arc'. Curve Model, The Only Unit Of Its Kind In The Bldg. 1465 Sqft +997 Sqft Terrace Of Total Space. Breath-Taking Panoramic Se + Sw Views. Open Concept Layout. State Of The Art Amenities. Sought-After Location. Near Erin Mills Town Center, Credit Valley Hospital, Restaurants, Nature Trails, Transit, Minutes To Go Bus Stop, Hwy 403 &407. 2 Parkings. (id:60365)
11 Ottaway Avenue
Barrie, Ontario
New Price!!! Open House 1-3 pm on September 13th.Newer 3+2 Bed Bungalow in Barrie! Modern 2017 Built House On Quite Street In Barrie's Wellington Neighbourhood. Flexible Layout Ideal For Multi Generational Living, Blended families,Or Those Seeking Guest/In-Law Suite. Main Floor Features 3 bedrooms + 2 Full Bathrooms ( Inc. En-Suite). Bamboo Floors, Gas Fire Place, Pot Lights. Open Concept Gourmet Kitchen With Granite Countertops,S/S Appliances, Central Island. Laundry On Both Levels. Newer Excalibur Water Softener. Finished Basement: 2 bedrooms, 3 Pcs Washroom,Separate Entry, 6 Parking Spots : Double Garage + Extended Driveway. Private Fully Fenced Backyard With Mature Trees. Convenient Location: 3 Min Walk To Schools. Nearby Downtown, Shopping Plazas, Hospitals , Georgian College, HWY! Move-In Ready With Tons Of Space And Privacy Inside And Out. Great Opportunity To Own A Spacious Newer House In A Great Location. (id:60365)
Main - 112 Murray Drive
Aurora, Ontario
Renovated 4 Bedroom Family Home Perfect For Families With Easy Access To Schools And Amenities Around It. Move-In Ready Condition W/Updates Including Open Concept Modern Kitchen W/Top Of The Line New S/S Appliances, Designer Back Splash And Quartz Counter Top. New Windows And Hardwood Floors, 2 Renovated Full Bathrooms. (id:60365)
323 - 2075 King Road
King, Ontario
Step into Suite 323, a modern 683 sq. ft. west-facing residence designed for comfort, style, and everyday luxury. Bathed in warm afternoon light, this home offers a bright, welcoming atmosphere and a smartly designed split-bedroom layout that ensures both privacy and functionality.At the heart of the suite, the sleek kitchen is finished with quartz countertops, full-sized integrated appliances, and a spacious island perfect for casual dining or entertaining guests. The open-concept living area flows seamlessly, extending the sense of space and connection.Both bedrooms are generously sized, with the primary featuring a private ensuite for added convenience. A second full bathroom enhances functionality, making this home ideal for professionals, couples, or small families.As a resident of King Terraces, youll enjoy 5-star amenities, including a resort-style outdoor pool, rooftop terrace, state-of-the-art fitness centre, elegant party lounge, and 24-hour concierge.Suite 323 combines stylish finishes, smart design, and west-facing sunset views a refined place to call home. (id:60365)
26 Cynthia Crescent
Richmond Hill, Ontario
Beautiful Tudor Style Home on approx. 1 acre of land in the prestigious & Exclusive Sought After Enclave of "Beaufort Hills Estate" in Upper Richmond Hill. Spectacular Inground Heated Salt Water Pool W/Spa, Gorgeous Land scaping & Surrounded by Tall Cedar Hedges for Privacy. This property comes with 3 car garage, lots of mature trees, extra large 2-Tier Cedar Deck for your summer entertainment. (id:60365)
130 Davis Road
King, Ontario
Beautifully Renovated Bungalow Nestled In Highly Sought After King Location. Main 2 Bed, 1 Bath Home Boasts An Eat-In Kitchen With Tons Of Cabinet Space, Spacious Bedrooms, Water Filtration System, Tons Of Natural Light, A Terrifically Laid Out Open Floorplan And Parking For 4 Parking. Located A Mere 30 Minutes From Toronto, Steps To HWY 400/9/27, Nature Trails, Park Conservations, Shopping, Top Schools & More! ** This is a linked property.** (id:60365)
Bsmnt - 20 Goodwood Drive
Markham, Ontario
Welcome to this wonderful 2-bedroom basement unit for lease in the quiet community of Middlefield! This spacious unit features a full-sized kitchen, a large living room perfect for relaxing, and two generously sized bedrooms. With all utilities included and your own ensuite laundry, it offers the ideal blend of comfort and privacy. Located in a family-friendly neighbourhood, you're just minutes from Highway 407, public transit, Pacific Mall, Markville Mall, grocery stores, shopping plazas, restaurants, parks, schools, and much more. (id:60365)
712 - 2020 Mcnicoll Avenue
Toronto, Ontario
Welcome to Mon Sheong Life Lease Private Residence, where luxury, comfort, and safety come together for an exceptional living experience. This spacious 1 + 1 layout with 1.5 bathrooms offers a perfect blend of style and practicality, ideal for senior residents. The versatile den can serve as a second bedroom, and wood flooring throughout creates an elegant, warm atmosphere. The newly renovated kitchen and bathroom feature quartz countertops and are designed with senior safety in mind, including panic alarms and bathroom support bars. Enjoy a wide range of amenities that promote well-being and social connection, including ping pong, karaoke, an exercise room. Other conveniences such as a pharmacy, doctors office, library, and hair salon are all located within the residence. Mon Sheong is also close to shops, supermarkets, and offers 24-hour concierge services for your convenience. The monthly fee covers heat, hydro, water, cable TV, internet, and property taxes, ensuring financial peace of mind. Free daily activity programs keep you engaged, and 24/7 security offers added safety. Experience a vibrant and secure lifestyle at Mon Sheong Life Lease Private Residence, where every detail is tailored to your comfort and well-being. (id:60365)
3112 - 3 Gloucester Street
Toronto, Ontario
Priced to Sell. Experience elevated urban living at 3 Gloucester Street, a luxurious 1-bedroom + den, 1-bathroom condo offering 500 sq ft of stylish interior space plus a 108 sq ft balcony with stunning 31st-floor city views. Featuring high-end finishes, a sleek kitchen with built-in appliances, a spacious bedroom with ample closet space, and a versatile den perfect for a home office or guest area, this unit combines comfort and sophistication. Enjoy direct access to Wellesley Subway Station and world-class amenities, all just steps from Yorkville, U of T, and Toronto's vibrant downtown core ideal for professionals or savvy investors. All existing Furniture and projector TV are included. (id:60365)
182 Duplex Avenue
Toronto, Ontario
Move in immediately. Known for its excellent transit connections, thriving business cores, and a wealth of top schools, Yonge & Eg neighbourhood successfully blends historical European settlements with modern city developments. Rarely available, 182 Duplex Ave offers a tastefully renovated four(4)-bedroom turn-key home. 3 updated bathrooms, with private driveway up to Three (3) parking spots. Valuable list of refinements incl 2018 Roof, water tank (owned), Lennox Air Conditioner, Forced-air system with Coleman furnace and humidifier. Contemporary gourmet kitchen compasses premium appliances, stone countertops, central island, and spacious breakfast area. Elegant family room pleasantly accommodates a grand piano and cozy sectional sofas next to fireplace. Illuminated chandeliers & numerous pot-lights enhance a bright living. Abundant natural light generated by skylight, large windows, and glass walkout. A newer double door opens up the back, inviting scenic nature inside. Immaculate indoor outdoor transition extends to an entertainer's dream garden. Impressive backyard space boasts a generous depth of greenery, perfect for relaxation and hosting. Professional landscaping, enormous terrace, privacy fence, included garden shed, beautiful mature trees, and perennial flower beds. Exterior architecture features a stated brick facade and a separate entrance to the south yard and exclusive driveway. Area esteemed schools incl Treetop, Sanazy's, Oriole Park Junior, North Toronto CI, Havergal, Branksome Hall, BSS, St Clement's, St Michael's, York School, and Upper Canada College. Enjoy 100 walk-score. TTC subway, Crosstown LRT, upscale office towers, Yonge & Eglinton Ctr, boutique shoppings, fine dinings, trendy cafe / bars, cinemas & bookstores, trendy parks, and vibrant nightlife, are all at doorstep. Welcome to this urban sanctuary, where comfortable luxury meets perfect proximity to everything a growing family needs. (id:60365)
7 Ballanview Court
Whitchurch-Stouffville, Ontario
Sun-filled and stylish, this 4-bedroom, 4-bathroom home in the prestigious Wedgewood community of Ballantrae backs onto the Ballantrae Golf Course and sits proudly on a premium corner lot in a private, no-through-traffic enclave. Built by Ballymore Homes, it blends modern elegance with functional design and exciting future potential.A grand foyer with soaring two-story ceilings welcomes you into an open-concept layout, perfect for both everyday living and entertaining. The main floor boasts 10-foot ceilings, a private office for remote work, and a spacious living room highlighted by a striking gas fireplace feature wall. The chefs kitchen is a true centerpiece, showcasing stone countertops, a large island, sleek white cabinetry, and upgraded double sliding doors that open to an oversized backyard. A practical mudroom with garage access adds convenience.Upstairs, 9-foot ceilings create an airy feel across four generously sized bedrooms and three bathrooms. The primary suite offers two walk-in closets and a spa-like 5-piece ensuite. A second bedroom includes its own 3-piece ensuite, while the remaining bedrooms share a stylish Jack-&-Jill bath.The unfinished basement comes with a permit for a side entrance, offering endless customization possibilities. The premium corner lot also allows for extended fencing, adding outdoor space and privacy.Ideally located in the sought-after Ballantrae community, this home is close to restaurants, shops, sports facilities, and just minutes from Stouffville and Aurora. (id:60365)
6 Elizabeth Street
Markham, Ontario
Opportunities like this are rare - welcome to 6 Elizabeth Street, a prime Markham address with a generous 64 x 146 ft lot ready for your vision. This home offers 3 + 1 bedrooms and 3 bathrooms, providing an excellent foundation for renovation or the perfect site for a brand-new custom build - a true blank canvas. The partially finished basement features plenty of storage, a three piece bathroom and a walk-up to the oversized single car garage opening up rental income potential. Open up the floor plan, design a dream kitchen, flood the space with natural light and create a backyard oasis. The potential here is limited only by your imagination and the location is unmatched. Just steps from the historic charm of Main Street, you'll enjoy boutique shops, acclaimed restaurants, cafés, seasonal festivals, a farmers market, and year-round cultural events. Families will value proximity to top-rated schools, community centres, and parks, while commuters will appreciate easy access to the GO Train, bus routes, and major highways for quick connections to Toronto and the GTA. Whether you're an investor looking for your next project or a homeowner ready to craft something truly special, this property delivers the location, lot, and endless possibilities to make it happen. (id:60365)
28099 Highway 48
Georgina, Ontario
Situated on a high-visibility, high-traffic corridor, this expansive 125 x 313 ft property offers incredible potential for a wide range of commercial uses. Zoned C2 and located along busy Highway 48, it provides prime exposure and easy accessibility in a rapidly developing area.The property currently features a triplex (not inhabitable) and a large shop ideal for those looking to redevelop, expand, or repurpose. Whether you're an investor, builder, or business owner, this is a rare chance to secure a valuable footprint in a growing community. Power Of Sale. (id:60365)
2 Robert Gray Road
Whitchurch-Stouffville, Ontario
Nestled on a private 1.25-acre lot in one of Stouffvilles most prestigious and sought-after communities, this breathtaking estate offers the perfect blend of luxury, privacy, and timeless elegance.A charming oversized front porch welcomes you into a spacious foyer, setting the tone for over 5000 sq. ft. of finished living space. The home features 4 generously sized bedrooms, 6 bathrooms, and a thoughtfully designed layout ideal for both everyday living and grand entertaining.The heart of the home is the elegant family room, where a cozy gas fireplace and expansive windows provide stunning views of the lush, landscaped gardens. The main floor office offers versatility and can easily be converted back to a formal dining room if desired.Rich hardwood flooring, soaring ceilings, and oversized windows flood the space with natural light, creating a warm and inviting atmosphere throughout.The chefs kitchen is the heart of the homeequipped with top-of-the-line stainless steel appliances, quartz countertops, custom cabinetry, and a massive centre island. It opens effortlessly to the family room, complete with coffered ceilings and a striking gas fireplace.The luxurious primary suite is your private retreat, featuring a spa-inspired ensuite, a large walk-in closet, and serene views of the backyard. Three additional bedrooms on the main level offer generous space and access to beautifully updated bathroomsThe finished basement provides endless versatility, whether you envision a media room, home gym, guest suite, or all of the above, the possibilities are limitless.Step outside into your own backyard sanctuary. Enjoy the expansive stone patio, mature trees providing privacy, and beautifully manicured grounds with room for a future pool, fire pit, or sports court. Located minutes from Stouffville, Aurora, golf courses, scenic trails, schools, and everyday amenities, this property offers the perfect balance of tranquility and convenience.. (id:60365)
19 Coronet Street
Whitchurch-Stouffville, Ontario
This beautifully updated 4-bedroom, 4-bathroom home offers approximately 2,500 sq ft of thoughtfully designed living spaceperfect for growing families, up sizers, or even down-sizers seeking style, space, and convenience in a warm, family-friendly neighbourhood.Tucked away on a quiet street, the home welcomes you with a professionally interlocked driveway that fits up to 4 cars offering both curb appeal and practicality. Step inside to discover a bright, open-concept layout enhanced by pot lights and rich hardwood flooring. The main level flows seamlessly from the spacious dining area into a modern eat-in kitchen, ideal for everyday meals or effortless entertaining. Enjoy backyard views and abundant natural light, creating a warm and connected feel throughout.A cozy family room with a stylish accent wall adds charm and character, making it the perfect spot to unwind or gather with loved ones. Upstairs, you'll find four generous bedrooms bathed in natural light, including a serene primary suite complete with a walk-in closet and elegant en suite. A second full bathroom serves the additional bedrooms, making the upper level both functional and family-ready.The finished basement extends your living space with a versatile recreation room, a full 4-piece bath, laundry area, and ample storage perfect for a home gym, guest suite, or playroom.Situated within walking distance to top-rated schools Harry Bowes & St. Brigid, local parks, splash pads, and an outdoor skating rink, plus just minutes from Stouffville's vibrant Main Street, this home truly offers the complete package: comfort, convenience, and community. (id:60365)
825 Prospect Road
Kawartha Lakes, Ontario
97 Acres Of Endless Potential! With 60X24 Barn, and Hydro Panel, 12+ Stalls with water, This Hobby Farm Is Aching With Opportunity. The property includes 7 workable acres, A wide variety of fruittrees, and 15 acres of pasture. Drilled Well on the property. 80+ Acres Of Unspoiled Nature. The Residential Building Is In Need Of Remedial Repairs Or Reconstruction. Do not enter the building. Please Proceed With Caution Around The Building, as it is Not Structurally Sound. (id:60365)
70 Bramley Street S
Port Hope, Ontario
Historic Charm, Designer Touch, Unmatched Potential. Welcome to 70 Bramley Street South a rare and radiant century home in the heart of Port Hope's desirable Englishtown, where heritage meets modern living on an oversized lot. Originally built in 1871 and reimagined with intention, this light-filled 2-bedroom, 1-bath home is a masterclass in balance. Enter into the breezy, light-filled sunporch, where 100 sq ft of stylish and versatile living space captures the inviting, airy, and welcoming essence of this special property. Inside this storey-and-a-half home, original wide plank pine floors and custom millwork complement the open concept layout. The living area features a cozy electric fireplace and dedicated office and dining areas, while the light-filled kitchen features a soaring ceiling, stone countertops, and new appliances with handy European-style laundry. The main floor opens to outdoor living at its finest, highlighting a large deck overlooking the expansive, professionally landscaped garden, with added shaded seating under a custom pergola. 2 bedrooms upstairs feature elegant and premium custom white oak built-ins with well-thought-out storage, and the charming bathroom retains an original cast-iron tub with updated fixtures and finishes. A clean and dry unfinished basement provides additional storage. The real showstopper? The property itself. With a flat, private, sun-drenched yard stretching 60 ft wide and 165 ft deep, the possibilities are endless. Garden suite, pool, studio, ARU, or your own personal, private retreat. Lovingly maintained and thoughtfully upgraded. This property is not just a home, but a proven lifestyle investment, a former 5-star Airbnb with a flawless hosting history. Steps to Port Hope's historic downtown, the Ganaraska River, and a quick hop to the 401 or Trinity College, this is small-town living without compromise. (id:60365)
233 - 125 Shoreview Place
Hamilton, Ontario
Discover the best of waterfront living! This beautifully designed 1-bedroom + den condo is located in Stoney Creek's highly sought-after lakeside community, offering bright and airy open-concept living with modern finishes throughout. The sleek kitchen features stainless steel appliances, crisp cabinetry, and elegant details that perfectly blend style and functionality. Added conveniences include underground parking and a dedicated storage locker. Enjoy a lifestyle of comfort with access to resort-inspired amenities, including a fully equipped fitness centre, a stylish party room, and a rooftop terrace boasting breathtaking panoramic views of Lake Ontario. Perfect for professionals, first-time buyers, or downsizers, this condo offers the ideal balance of modern living and the tranquillity of a true waterfront retreat (id:60365)
11 Whitfield Avenue
Hamilton, Ontario
Welcome to 11 Whitfield Avenue - possibly the only property in Hamilton where your living room, your hoist, and your parts inventory can all coexist peacefully. Out front: a full-height drive-in garage. Through the middle: a Quonset-style warehouse with clear-span storage or workspace. Out back: a tidy, self-contained 1-bedroom unit with a kitchen, bathroom, and just enough space to breathe after a long day of rebuilding a '98 Protegé. Zoned M5-375, allowing for an accessory dwelling alongside industrial use (buyer to verify). Perfect for trades, e-com, fabricators or anyone looking for a flexible property that doesn't judge your lifestyle. Approx. 2,244 SF total (per floor plan). Rear yard is fenced. Garage and warehouse are unheated; seller used a portable unit. Vacant possession. Now, is it weird? A little. Is it useful? Hugely. Is it available? Obviouslyyyyy. (id:60365)
12 Martindale Crescent
Brampton, Ontario
Brand new, never lived in legal 3-bedroom, 2-bathroom back-split home available for lease. The lower level features a spacious living room with a stylish faux fireplace and a walk-out to the full backyard, along with two bedrooms, a full bathroom, and a large kitchen with granite counters and plenty of cabinet space. The upper level offers the primary bedroom and a second full bathroom. Additional highlights include separate laundry, ample storage under the stairs, and a parking space. Situated on a quiet, family-friendly neighbourhood close to schools, parks, shopping, and transit. Tenant to pay 50% of utilities. Available immediately. (id:60365)
11 - 1220 Dartmouth Crescent
Oakville, Ontario
** Facing a Beautiful Pond View & End Unit Townhouse Like A Semi-Detached Home ** Welcome to this brand new and luxury end-unit townhouse, offering the feel of a semi-detached home, ideally located in the most sought-after neighborhood of Joshua Meadows, Oakville. South-facing with serene pond views, this elegant residence offers 5 bedrooms and 3.5 bathrooms, designed with both style and functionality in mind. The ground floor features an extra room with a 4-piece ensuite, perfect as a 5th bedroom, guest suite, or private home office. The home boasts an open-concept layout with hardwood floors throughout, creating a seamless flow across the living spaces. The modern kitchen is equipped with a large island and connects directly to a formal dining room with walkout to a spacious deck, ideal for entertaining. The great room, enhanced by expansive windows, welcomes abundant natural light and showcases beautiful pond views. The primary bedroom suite includes a 4-piece ensuite and a spacious walk-in closet. A second primary bedroom also features a 4-piece ensuite and large closet. Two additional bedrooms, both facing the pond with oversized windows, share a full 4-piece bathroom. Enjoy easy access to Highways 403, 407, and QEW, steps to the pond and walking trails, and closeness to Trafalgar/Dundas commercial area, schools, restaurants, public transit, and parks. (id:60365)
26 Richland Crescent
Toronto, Ontario
Welcome to this solid brick 3-bedroom bungalow, beautifully styled with Mid-Century Modern flair. Thoughtfully designed, the third bedroom opens into a stunning four-season sunroom complete with a Scandinavian gas fireplace, rustic charm, and panoramic views of the lush, private rear garden. This unique space is equal parts cozy and stylish, providing a peaceful retreat that makes this room a true highlight of the home. This well-maintained, "move-in ready" home features a renovated kitchen and an updated bathroom, blending timeless character with modern comfort. Enjoy cozy evenings in the fully finished basement, featuring a classic wood-burning fireplace that's ideal for family gatherings or a relaxing night in. With a separate side entrance, the lower level also offers excellent rental potential or the flexibility for an in-law suite, including an additional full basement under the sunroom. Ample natural light streams through the basement windows, transforming the space into a warm, inviting area with endless possibilities. Step into your own backyard oasis through expansive custom sliding doors that seamlessly transition onto a deep lot with mature hardwood trees, a landscaped garden, and a soothing waterfall feature bringing the outdoors in. Multiple sitting areas make it perfect for entertaining or unwinding in nature. Located in a quiet, family-friendly neighbourhood, you're just minutes from top-rated schools, hospitals, parks, golf, shopping, all major highways, and the airport. You'll also enjoy proximity to the revitalized Centennial Park and the new Metrolinx station, adding even more convenience and value to this exceptional location. Don't miss this rare blend of style, comfort, access to nature, and convenience! (id:60365)
56 Natronia Trail
Brampton, Ontario
NEWLY BUILD TWO BEDROOM LEGAL BASEMENT... Welcome to absolutely stunning semi-detached in sought-after Bram East. This meticulously maintained home features an open-concept main floor with pot lights, eat-in kitchen complete with quartz countertops, stylish backsplash. Upstairs offers 4 spacious bedrooms The primary bedroom includes a walk-in closet and an upgraded ensuite, front-facing bedroom with balcony. Spacious Legal basement with a separate entrance, pot lights, large window, modern kitchen, open living area, 2 bedroom, full 4-piece bath, and second laundry, ideal for in-laws or potential income. Exterior features include tiled backyard patio & side walkway, exterior pot lights. Short walks to parks, schools, eateries, transit. (id:60365)
18 Ladysmith Street
Brampton, Ontario
Semi Detached house in Mint condition (Upper level only) available for lease from 1st Oct, 2025 in high demand area of Countryside Dr and Bramalea road .4 Bedroom house with 3 washrooms, All hardwood flooring, no carpet in house, with separate laundry upstairs with beautiful landscaping and concrete sidewalk.Walking Distance to school, park, Brampton Transit, Minutes to 410. (id:60365)
15 Drury Lane
Toronto, Ontario
Where Sophistication Meets Sanctuary in Westmount / Chapman Valley. Step into this masterfully crafted custom home offering over 5,100 sq ft of refined elegance. With 4+1 bedrooms, 6 designer bathrooms, and 10-foot ceilings on the main floor, every detail has been curated for upscale living. A chef's dream kitchen dazzles with a 48 Thermador gas range, built-in appliances, coffee bar, prep kitchen, and dual dishwashers, all wrapped in quartz counters and dramatic custom cabinetry. Bask in natural light from floor-to-ceiling south-facing windows, enhanced by remote blinds and a showstopping 6-ft linear fireplace. Wide plank hardwood, statement lighting, and sophisticated moulding create a flow that's equal parts glamour and warmth. The primary retreat offers his & hers walk-ins and a spa-worthy ensuite with heated floors, soaker tub, oversized glass shower, and private water closet. Additional bedrooms feature ensuite or semi-ensuite access, all finished with timeless materials. Downstairs, a bright 9-ft ceiling lower level offers a grand rec space, private guest suite, and sleek powder room ideal for entertaining or extended family. From its striking 2nd level staircase skylight to its double garage with EV rough-in, this home defines next-level luxury just steps from ravines, trails, schools, and the best Etobicoke has to offer. (id:60365)
8 Callandar Road
Brampton, Ontario
Located in the prestigious, very convenience Mount Pleasant neighborhood, Close to the Mt. Pleasant GO Station, Easy access to Schools, Park, Shopping and all Essential amenities. This modern designed 4 bedrooms detached house (1874 sq ft) promises a bright, comfort and elegance home for you. It has an expansive primary bedroom with two walk-in closet and one luxurious 4-piece ensuite; All rooms are with High ceiling, big windows, big closet and carpet free; total 3 parking spaces; Separate entrance to basement which has a lot potential for you to create an ideal entertainment area or extra units for rent. (id:60365)
15 Shipley Avenue W
Collingwood, Ontario
Welcome to 15 Shipley Ave, Collingwood A Modern Luxury Semi in the Summit Way Community Step into this brand-new, never-lived-in semi-detached home, located in the desirable Summit Way community of Collingwood. Offering 3 spacious bedrooms, 3 stylish bathrooms, and 1,449 sq. ft. of thoughtfully upgraded living space, this property strikes the perfect balance between elegance and everyday comfort. The open-concept design fills the home with natural light, creating a warm and inviting atmosphere. The modern kitchen is equipped with premium Samsung stainless steel appliances, including a 5-year extended warranty. The main floor also showcases tasteful pot lighting, sleek finishes, and a seamless flow through the living and dining areas ideal for both entertaining and family life. Notable upgrades include: Custom window coverings throughout Built-in humidifier for year-round comfort Full Tarion Warranty protection Perfectly positioned in the heart of Collingwood, just minutes away from Blue Mountain Resort, where year-round activities include skiing, snowboarding, golfing, hiking, and cycling. Close to Colling woods lively downtown, featuring boutique shops, restaurants, and cafés, schools, parks ,and community amenities. Dont miss this opportunity to own a beautifully built, move-in-ready home. (id:60365)
51 Moorcrest Drive
Aurora, Ontario
**Location** Best Area For Family In Aurora. Well Maintained & Newly Renovated Family FullSize Detached. Open Concept Layout & Spacious Backyard With Fruit Trees. Long Driveway with 4 Cars Parking. Newly Finished Basement Has 1 Bedroom, Recreation Room, Washroom + Office. New Kitchen Appliances(2024), Washer & Dryer (2024),Furnace & AC (2020), Hot Water Tank(2021Owned), Gas Line For Outdoor BBQ Grill, 220V Plug in Garage, Engineered Hardwood For Main &2nd Floor And Luxury Vinyl Flooring For Basement(2024), Fully Renovated Washrooms (2 WashroomsOn 2nd Floor and 1 Washroom On Basement) (2024), Fully renovated kitchen: walnut cabinet and new samsung smart appliances (cooktop, combination wall oven, refrigerator, Dishwasher and ventilation)(2024), Asphalt shingle roof replacement (2024), Water Softener (2024). Walking Distance To French Immersion,Public & High Schools & St Andrews Private School. Public Transit On Yonge st. Easy Access to Hwy 400 & 404. Private Yard With Fabulous Sized Deck For Entertaining. Two Sheds In Backyard. (id:60365)
A204 - 15 Cornell Meadows Avenue
Markham, Ontario
Loft-Style Living in Cornell - Overlooking the Park & Sunsets Every Night! Looking for something unique, stylish, and full of character? This 1140 sq. ft. loft-style condo in Markham's sought-after Cornell community delivers it all. With cathedral ceilings, three private balconies, and park views from every window, this is no cookie-cutter condo. The open-concept main floor is perfect for modern living, with a combined kitchen, dining, and living space, and a discreet powder room. The kitchen features updated countertops, backsplash, and appliances, with a walkout to the balcony - ideal for morning coffee or evening drinks. Throughout the unit, you'll find updated vinyl plank floors & on-trend lighting & design. Upstairs, two full bathrooms have all been updated. This is a flexible layout that can work so many ways - the huge 2nd level can be a luxurious primary suite or a secondary living space (complete w pull down Murphy Bed that doubles as shelving unit!), and the 3rd level can function as a 2nd bedroom or a great office (complete with closet & bathroom). Rooms are open concept, but could be easily closed in. With three west-facing balconies, you'll never lack for natural light or a place to lounge away a sunny afternoon. Ensuite laundry is included, + 1 parking. Updated venting for hot water tank. Live in the heart of vibrant Cornell - with parks, shopping, community centre, library & transit right at your door. Close to the hospital, multiple schools, daycare, Markham Main St patios & restaurants, and with easy access to the 407, everything you could want or need is at arm's reach. Get into the market, stay in the market, or invest - this is a smart buy! Maintenance fees include Rogers Ignite Cable & Internet, building insurance, parking, common elements. (id:60365)
30 - 16700 Bayview Avenue
Newmarket, Ontario
Excellent Location! Prime Busy Retail Plaza Available. Newly Renovated Retail Space w/1478 sq ft. Busy Plaza Features a Diverse Mix of Medical Offices, Restaurants, Retail Stores and More, Attracting a Steady Flow of Visitors. Close To Both Developed & Growing Neighbourhoods & The Town Of Newmarket Offices. Ample Surface Parking. **EXTRAS** Listing is for LEASE TAKE OVER only. No business included (id:60365)
102 Herrema Boulevard
Uxbridge, Ontario
Executive Solid Brick 5 Bedroom, 4 Bathroom, Immaculate 2647Sq/F 2-Storey Family Home Located In The Heart Of Uxbridge, Presenting With Picturesque Park & Green Space Views With No Neighbours Across Offering The Ultimate Privacy & Spectacular Views. A Poured Concrete Covered Front Porch & Grand Foyer With New Upgraded Double Door Entry Welcomes You Inside Where You Will Find 9Ft Ceilings, Gleaming Hardwood Flooring, An Inviting Family Room, Formal Dining Room & A Fabulous Gourmet Eat-In Kitchen W/Polished Granite Countertops, Large Breakfast Bar, Ample Additional Pantry Cabinetry, A Gas Range & Stainless Steel Appliances. Open Concept Well-Appointed Kitchen/Living Room Combo Is Complete With Cozy Gas Fireplace, Upgraded Stone Mantel W/Built In Shelving & A Walk-Out To Fully Fenced Private Backyard & Includes A Large 39' X 14' Covered Porch & Entertainment Patio. The Oversized Mudroom Includes Built In Direct Garage Access. The Second Level Showcases An Elegant Primary Suite Including His & Her Walk-In Closets & A Newly Upgraded Luxurious 5Pc Spa-Like Ensuite Bath W/Soaker Tub, His & Her Sinks, Stone Countertops & Rainfall Shower. The 5th Bedroom Is Converted To A Convenient Second Level Laundry Room & Includes Butcher Block Wood Countertops, Folding Table & B/I Cabinetry. Jack & Jill Bathroom Provide For Semi-Ensuite Bath For 2 Auxiliary Bedrooms. Desirable Second Level Walk-Out To Private Juliette Balcony Overlooking Park & Green Space. Spacious Partially Finished Lower Level Offers Rec Room, Gym Area & Extra Storage Space. Ample 4+ Car Parking Plus 2 Car Garage. Located Just A Short Walk To Nature Trails & Pond, Schools, Park, Amenities & Convenient Access To Commuter Routes. Extra-Blown Insulation In Attic. All New Windows & Back Door (2021). Top Of The Line Lennox Variable Furnace W/Steam Humidifier. Brand New AO Smith Owned Hot Water Tank. New Hardscape & Interlocking, Armoured Stone & Raised Garden Beds & So Much More! (id:60365)
16 Queensgate Court
Markham, Ontario
Experience refined luxury in this exquisite detached residence, perfectly situated in the coveted Unionville-Buttonville enclave-renowned for its top-ranking schools, upscale amenities, and vibrant community atmosphere. Set on a rarely offered premium pie-shaped lot (152.08 Ft per GeoWarehouse), this home offers both privacy and grandeur, ideal for sophisticated family living or entertaining on a grand scale. Step inside to discover a thoughtfully designed interior featuring a custom contemporary kitchen with high-end quartz countertops and pristine stainless steel appliances that feel brand new. California shutters adorn every window, while skylights, pot lights, and smooth ceilings elevate the ambiance with natural light and modern elegance. A fully owned solar panel system provides an impressive income stream through the Hydro network-combining sustainability with smart investment value. The walk-out lower level boasts a fully independent living space complete with a full kitchen, two generous bedrooms each with its own private 3-piece ensuite and a separate laundry area. Ideal for extended family, guest quarters, or private accommodations. This exceptional home represents a rare blend of timeless design, forward-thinking features, and a prestigious location. Truly a must-see for the discerning buyer seeking luxury, comfort, and long-term value. (id:60365)
24 Vesna Court
Clarington, Ontario
Welcome to 24 Vesna Crt- a beautifully upgraded 4+1 bedroom, 4 bathroom home tucked away on one of Bowmanville's most desirable and quiet courts. Offering over 3,500 sq. ft. of thoughtfully designed living space and a stunning resort-style backyard oasis, this property truly stands out. Meticulously maintained, with hundreds of thousands spent on premium upgrades and professional landscaping, this home showcases pride of ownership and refined comfort inside and out. Step inside to a freshly painted interior featuring hardwood floors throughout. The chef-inspired kitchen with a spacious entertainment area is perfect for hosting family and friends, complete with brand-new, top-of-the-line stainless steel appliances. Upstairs, generous-sized bedrooms provide ample space for the whole family, while the finished basement adds even more living space ideal as a recreation room, home office, or guest suite complete with a 5th bedroom, 3-piece washroom, and separate kitchen. Outside, escape to your own private backyard oasis featuring a custom-built wood pergola with outdoor TV, built-in stainless steel BBQ, hot tub, and in-ground pool. The professionally landscaped yard also includes garden lighting, a sprinkler system with updated controller (2024), Fire Pit area, shed, and recently painted fencing. Some of the most recent upgrades includes Pre-Wired for an EV charger. New Roof (2024), new furnace & AC (2024), Pool Filter & Pump (2025), New Hot Tub Cover (2022) and much much more. (id:60365)
1806 - 286 Main Street
Toronto, Ontario
Welcome to Linx Condos! This bright and airy unit offers a functional layout with one bedroom plus a versatile den, perfect for a home office. Enjoy the morning sun from its eastern exposure, with the living room opening onto a private balcony showcasing lake views to the south and clear views to the north. The sleek galley-style kitchen features built-in appliances and modern finishes, while the spacious bedroom includes a large window and a contemporary ensuite with a glass-enclosed shower. Additional highlights include mirrored entry closets and thoughtful design throughout. Residents enjoy outstanding amenities, including a concierge, fitness centre, party room, BBQ area, guest suites, and more. All this just steps from the GO Station, TTC, bike paths, the Upper Beaches, Danforth and Kingston Roads shops and dining. - Property is virtually staged (id:60365)
3 Headon Avenue
Ajax, Ontario
Rarely Offered Monarch Home In Very Desirable Neighbourhood. Double Garage On A Premium Wide Lot That Backs On To Lexington Park, No Neighbours Behind! 2411 Sf Above Ground, 9 Ft Ceilings Main Flr. Bright And Spacious 4 Bedrooms. No Sidewalk To Shovel! A Very Desired Neighborhood, Business Area, Close To 401/407, Schools And Shopping Malls, Transit, Go Train, Parks, Casino, Costco, Walmart, Grocery Stores & Much More. Experience Modern Living At Its Finest (id:60365)
806 - 320 Richmond Street E
Toronto, Ontario
Enjoy modern life in the Modern. This almost 700SF west facing bright apartment offers convenience, practicality, and beautiful D.T. view. Thanks to floor to ceiling windows in both living room and master bedroom, the whole place is bathed with lots of light. The extra master bedroom includes two closets and 4 peace ensuite bathroom. The versatile den with sliding doors can be converted into a second bedroom. Functional open concept kitchen equipped with stainless steel appliances (built in Fridge, dishwasher and microwave) stone counter top and an island. The brand new washer and dryer (2025) has its own closet. Luxurious amenities, including 24/7 concierge, a rooftop cabana pool, hot tub, BBQ area with stunning downtown views, a gym, party room, sauna, game room, and secure bike storage.The building itself (The Modern)is located in one of downtown's best spots, it combines convenience with tranquility, just steps away from iconic Distillery district, St. Lawrence market, colleges, financial hubs, shopping, and dining. Plus, enjoy quick escapes from city traffic with easy access to the DVP and Gardiner. This apartment promises an unrivaled urban living experience. (id:60365)
607 - 29 Singer Court
Toronto, Ontario
Concord Park Place Community, Prime North York Location. NEWLY PAINTED. Big Balcony, North View, Laminate Floors Throughout, Granite Kitchen Counter & Close To Subway. Easy Access To 401, Go Transit, Ttc, Ikea, Canadian Tire, Bank, North York General Hospital, Shuttle Buss Service To Go, Bayview Village & Fairview Mall. Amenities, Gym, Lap Pool, Basketball, Badminton, Pet Spa & More (id:60365)
Main - 30 Allview Crescent
Toronto, Ontario
Main+Upper Level For Rent. From Inside Out, Fully Renovated & Move-In Ready! A Rarely Offered Backsplit Detached Home On A Quiet & Family-Friendly Crescent! Bright & Spacious with Multiple Living Areas. Modern Kitchen W/High-End Finishes, New Flooring & Updated Washrooms. Backyard Retreat With Professional Landscaping, Oversized Deck & Elegant Lighting - An Entertainers Dream Day & Night! Double Driveway With No Sidewalk Parks 2 Cars one side(East side). Convenient Location: Steps To Parks, Trails & Community Centre; Minutes To Subway, Go Station, Hwy 401/404, Bayview Village Shopping & Top Schools! Truly A Rare Gem! (id:60365)
Ph28 - 155 Merchants' Wharf
Toronto, Ontario
Welcome to this brand new PH28 corner unit on the penthouse level at Aqualuna by Tridel, a pinnacle of luxury and sophistication on Toronto's waterfront. This luminous 2-bedroom, 2.5-bathroom residence spans over 1,300 square feet, featuring north and west facing wavy balconies overlooking Toronto's city skyline, Centre Island, Billy Bishop airport and lake vistas. The home boasts premium engineered hardwood floors throughout, with an open-concept design perfect for both relaxation and entertaining, enhanced by full floor-to-ceiling windows. The gourmet kitchen is equipped with 100% Miele appliances, marble countertops, and sleek cabinetry. The primary bedroom comes with a distinctive Juliette balcony, walk-in and offers a lavish 4-piece ensuite and dual vanities, while the second bedroom includes its own walk-in and ensuite on the opposite side for added comfort and privacy. Smart home technology ensures seamless fingertip control of concierge services, entrance, thermostat, and keyless entry. Amenities include a cutting-edge fitness center, yoga studio, steam room, outdoor pool, BBQ patio with lake views, as well as elegant party and media rooms, a billiard room, and guest suites. The EV-ready parking space, private laundry room and home internet service adds modern convenience. Located steps from just opened brand new East Bayfront Community Recreation Centre with basketball, pickleball, table tennis, running track and much more...Lake Ontario, Sugar Beach, Distillery District, St. Lawrence Market, LCBO, Loblaws, and Queens Quay, with easy access to the DVP and PATH. Condo Fee Includes Internet. Motivated seller. Make an offer (id:60365)
217 - 1200 Don Mills Road
Toronto, Ontario
RARELY OFFERED, *Approximately 2100 Square Feet* Beautiful And Spacious Two Bedroom, Two Bathroom Corner Suite In Sought After Windfield Terrace. Situated In The Prestigious Don Mills And Lawrence Neighbourhood. Largest Floor Plan In The Building. Corner Suite Provides Additional Privacy. *West Facing Garden Views From Every Room* Impressive Foyer With Marble Floors And Two Double Closets Leads You To The Expansive Living Area That Features A Walk Out To A Private Terrace And Wall To Wall Windows That Showcase Magnificent Views Of The Stunning Garden. Formal Dining Room With French Doors Perfect For Hosting Gatherings And Entertaining. Massive Eat-In Kitchen With Breakfast Area And Floor To Ceiling Built In Cabinetry. Large Primary Room With Two Walk-In Closets And 3-Pc Ensuite. Enjoy Waking Up To Views Of The Garden Every Morning. Natural Light Floods Every Room. Huge Ensuite Laundry Room With Sink and Tons Of Storage Space. Two Parking Spots Side By Side, Steps From The Elevator And Two Lockers Included. The All Inclusive Maintenance Fee Covers All Utilities, Cable And Internet. Impeccably Managed Condominium With First-Class Amenities Including 24 Hr. Concierge, Gym, Sauna, Outdoor Pool, Squash Courts, Whirl Pool, Hot Tub, Party Room and Games Room. Prime Location. Ideally Situated Within Walking Distance To The Shops At Don Mills, Best Restaurants, Banks, Library, Parks, Scenic Trails And More. **EXTRAS** Hotel-like amenities. Fabulous Full Service Bldg W Landscaped Gardens, Resort Like Outdoor Pool, Squash Courts, Sauna, Hot Tub, Car Wash, 24Hr Concierge, Gym, Party Room, Activities Desk, Visitor Parking. On-Site Mgmnt & Superintendent. (id:60365)
1110 - 1 Bloor Street
Toronto, Ontario
Client RemarksWelcome To The Most Iconic Address In Downtown Toronto. Luxurious Corner 2 Bedroom Suite w/ 200 Sqf Huge & Unique Terrace. 9 Ft. Ceilings. Wood Flooring Throughout ,Custom Roller Shades. One Locker & One Parking. Direct Access To 2 Subway Lines. Steps To U Of T, Financial District, Yorkville Shopping (id:60365)
310 - 35 Saranac Boulevard
Toronto, Ontario
Bright and spacious 2-Bedroom + Den in family friendly neighborhood! Primary bedroom features a walk in closet and private bath. Exceptionally quiet and Den can be used as 3rd bedroom/office. Open concept, well Maintained S/S Appliances and Premium Parking. Roof top BBQ patio overlooking city, Yoga Room, Party Room. steps to TTC, Schools, Shopping, 401, Allen Road, Etc. (id:60365)
Lower - 188 Olive Avenue
Toronto, Ontario
Desirable Bayview & Sheppard Home With Nice And Clean Brand New Renovation Basement Apartment With Separate Entrance. Above Grade Windows, Eat In Kitchen, 1 Bedroom, Share 1 Bathroom With the other Tenant. Hardwood Floor Throughout the bedrooms. Share Laundry with Other Tenants In the Common Area in the Basement. 3-5 Minutes Walk To The Bayview Village Shopping Mall, & Subway, Loblaw's Grocery Store, YMCA, Library, Park And Hwy 401 and More (id:60365)
1836 Bathurst Street
Toronto, Ontario
Charming Renovated and Newly Painted 2-Storey Home with Modern Amenities in the high-demand Cedarvale neighbourhood. Welcome to your new oasis! This charming 2-storey home features spacious living areas, including a large living room and dining room, perfect for entertaining family and friends. The convenient working kitchen is designed for efficiency and flows seamlessly into the dining area, making mealtime a joy. Step outside from the dining room onto a lovely deck that overlooks a serene garden, allowing for easy indoor-outdoor living. Enjoy the low-maintenance benefits of high-quality artificial grass, providing a lush, green space without the hassle of gardening. This home is ideally located close to the Eglinton LRT, making commuting a breeze, and is situated in the Cedarvale school district, perfect for families. Ready for you to move right in, this home has been freshly painted and is filled with natural light, creating a warm and inviting atmosphere. Don't miss out on the opportunity to own this stunning, turn-key home! Schedule a viewing today!.(PLEASE NOTE: Seller or agents make no representations or warranties as to the legality of the basement apartment.) The utilities and snow removal costs for the home shall be paid by the Landlord and passed on to the tenants. The basement is well-appointed with a living space that features a versatile area that can serve as a cozy living room or a bedroom, alongside two additional bedrooms for optimal comfort. Enjoy the convenience of a renovated 3-piece bathroom and a full-size stacked washer and dryer, making daily living a breeze. The kitchen area is thoughtfully designed and includes a table for two, perfect for casual dining. The basement is beautifully furnished. (id:60365)
345 - 4005 Don Mills Road
Toronto, Ontario
Welcome to 4005 Don Mills #345. Spacious 4 Br for Large Families. 4 floors Intimate Building in Great School District. 4th Br on Main Floor Can Be Used as Family Room. 3 Baths. Harwood Flooring Throughout. 2 Underground Parking Owned. Unsuited Laundry. Easy Access to Highways, Steps to Shopping and Restaurants. (id:60365)

