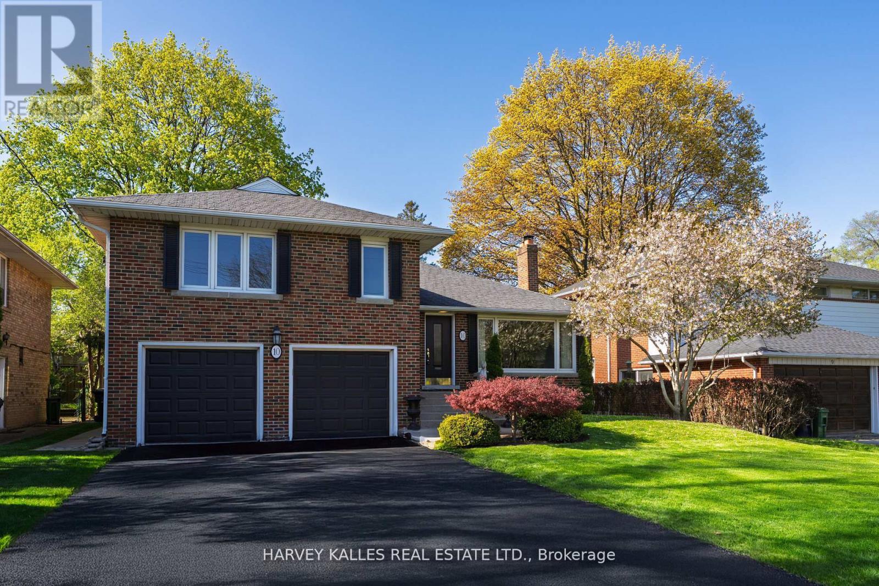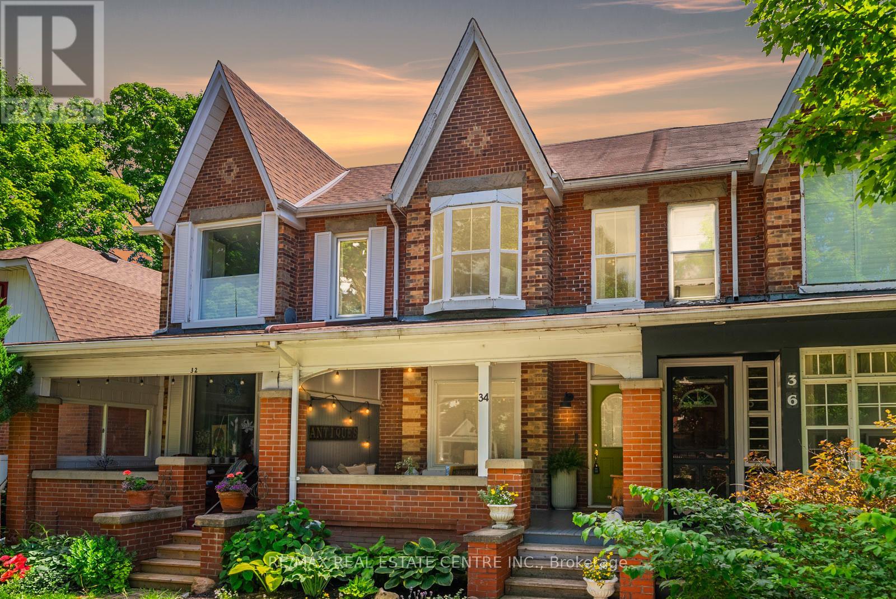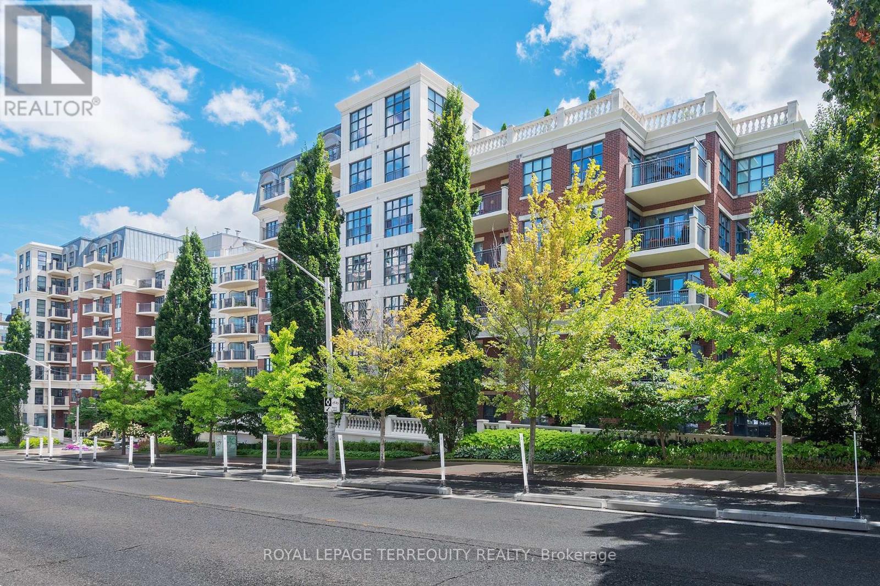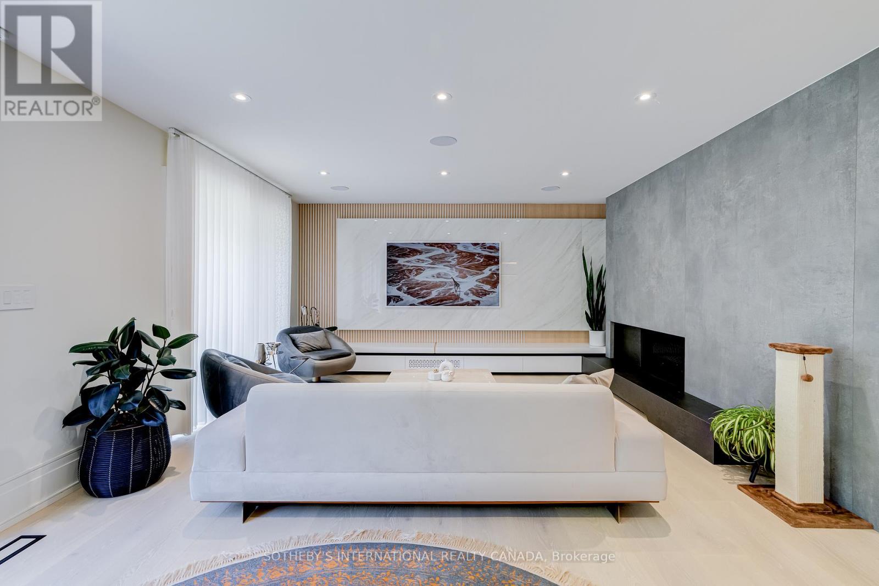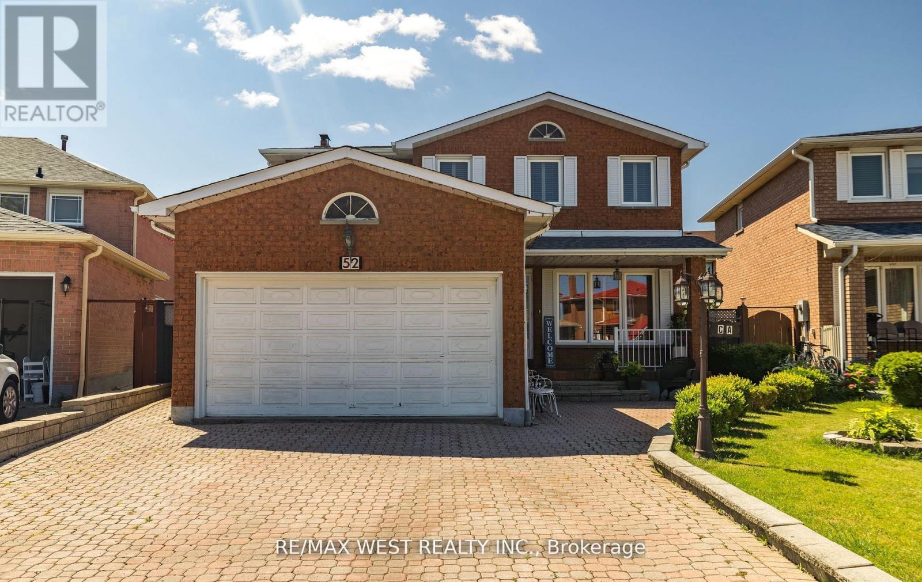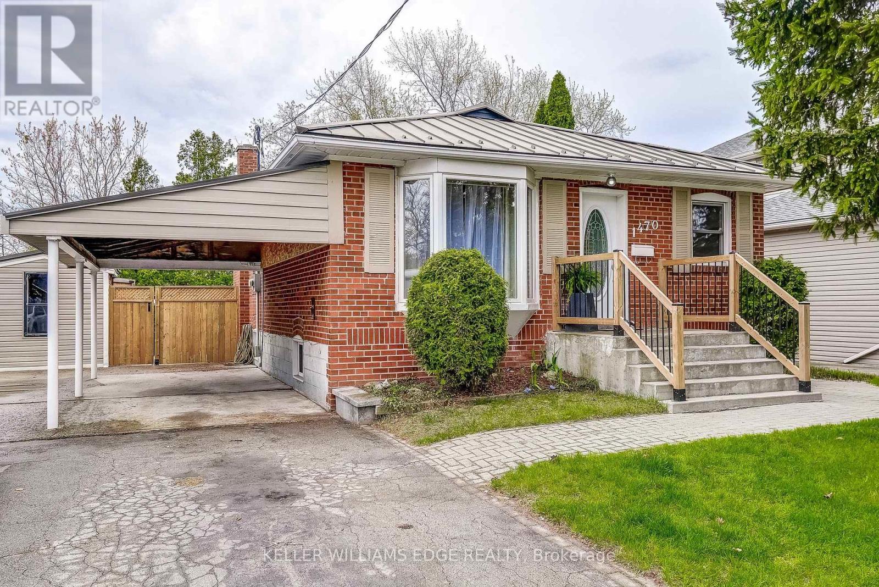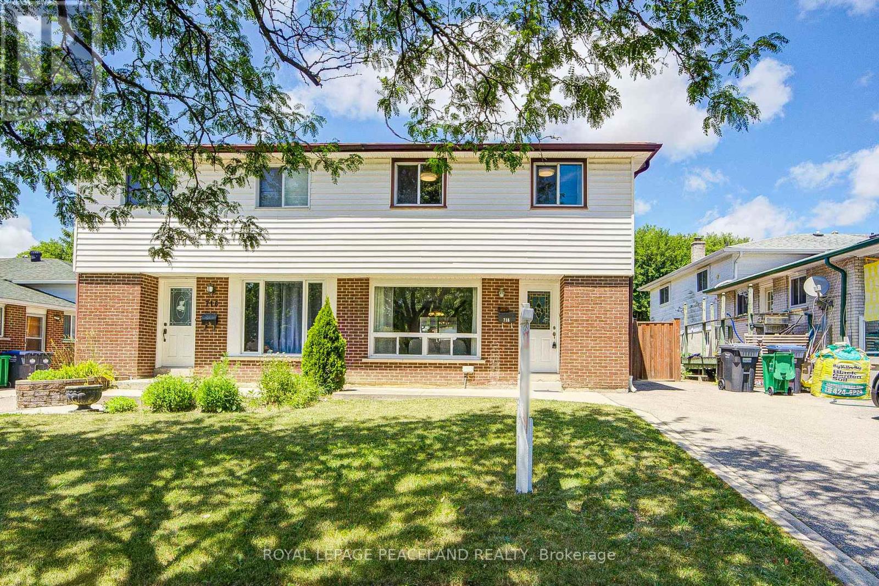37 Foxrun Avenue
Toronto, Ontario
Backing Onto Oakdale Golf Club- No Neighbours Behind. Hardwood Floors & Vinyl Laminate Throughout - No Carpet. Recently Renovated!!! New Windows 2016, New Roof 2015, New Furnace And Ac 2015. Freshly Painted! This Spacious 2-Storey, 3+1 Bdrm Semi-Detached Family Home Is Ready To Move In! 5-Car Driveway! The Basement Level Is Fully Finished With A One Bedroom With 4-Piece Renovated Bath & Kitchen. Potential Investment Property With Separate Entrance. Enjoy The Large Private Backyard With Gazebo! Easy Access To 400 & 401, Ttc, Close To Pearson Airport, Yorkdale, Humber River Hospital, York University, Steps To Transit, Walk To Nearby Plaza & Amenities. Great Neighbours And Friendly Neighbourhood! Book A Showing, Fall In Love, Make An Offer! (id:60365)
3116 Harris Crescent
Mississauga, Ontario
Situated On A Very Secluded, Tree-Covered Lot Backing On To Plum Tree Trail On a Child Safe Court-Like Cresent, Is This Beautifully Updated Ground Level Bungalow. Located In One of Ontario's Best School Districts, This Thoroughly Renovated Home Is Truly Move-In Ready, With Over 1,800 sqft of Finished Living Space Featuring Gorgeous Finishes Like Open Pore Hardwood Flooring, Solid Wood Cabinetry Kitchen with Quartz Counters, Spacious Baths On Both Floors Along With 3 Comfortable Main Floor Bedrooms As Well As A Huge Guest Bedroom In Lower Level. The Perfect Entertainer's Finished Basement Features a Gas Fireplace, Kitchenette/Wet Bar, Full 3 Piece Bathroom with Step in Shower and Large 36" Casement Windows in Every Room For Tons of Natural Light and Ease of Conversion To An In-Law Suite. The Stunning Backyard Is Surrounded By Towering Cedars and Backs on To Trail At the Side and Rear Offering Incredible Peace and Privacy While You Relax Under the Low Maintenance Pines. Ample Storage Throughout the Home With Large Closets, A Huge Laundry Room, Built In Shelving in the Garage and Two Garden Sheds. Unbeatable Location! Walking Distance To: Grocery, 24hr Convenience, Rexall, Post Office, Banking, Restaurants, Endless Parks and Trails, Off Leash Dog Parks (Separate Small & Large) Public Skating Rink, Splash Pad, Playgrounds, Soccer Fields, Basketball Courts & Forest! 5 Min Drive To: Gorgeous Lake Aquitaine Park With Fishing, Trail Loop, New Library and Rec Centre, Indoor Pool & Gym, Along With Lisgar GO Station + 401/407 & 403, Meadowvale Bus Terminal all Major Big Box and Upcoming Costco! Enjoy Access to Fantastic, Sought After Schools: Plum Tree Park P.S. (Fraser 7.7 Rating) & St. John of The Cross C.E.S (9.0 Fraser Rating!) (id:60365)
10 Northolt Court
Toronto, Ontario
Welcome to 10 Northolt Court! A Rare Offering in Prestigious Humber Valley Village Tucked away on a quiet cul-de-sac in the heart of prime Etobicoke, this impeccably maintained 3+1 bedroom, 3-bathroom residence offers the perfect blend of privacy, comfort, and timeless charm. Set on a generously sized, beautifully landscaped lot, the home is framed by mature trees and manicured gardens, with a private double-car driveway leading to the garage. A peaceful retreat just minutes from the citys core. Inside, natural light pours through updated windows, enhancing the warmth of refinished hardwood floors and a well-designed layout. The elegant formal living and dining rooms are ideal for entertaining, while the eat-in kitchen serves as a functional hub with direct access to the backyard, a serene space for morning coffee or summer gatherings. The primary suite is a true sanctuary, featuring a renovated ensuite bathroom and a calming atmosphere. The fully finished lower level offers warmth and versatility, featuring a rich oak-paneled den with large windows overlooking the garden. A spacious adjoining area with a gas fireplace lends itself perfectly to a media lounge, home gym, games room, or guest retreat. Located within top-rated school districts and just minutes to parks, golf courses, shopping, transit, major highways, and Pearson Airport, this home delivers an exceptional lifestyle in one of Etobicoke's most coveted neighbourhoods. (id:60365)
Lower - 2428 Cashmere Avenue
Mississauga, Ontario
Affordable 2- Bedroom Unit In A Clean And Bright Semi-Detached House Conveniently Located In A High Demand Neighbourhood. Basement Unit and Separate-entranced, Eat-In Kitchen With Two Big Windows. En-Suite Laundry! Great Exposure! Mins To Schools, Trillium Hospital, Shopping Plazas, Go/Bus Routes, Parks & Trails W/ Easy Hwy 403/QEW Access! (id:60365)
34 Zina Street
Orangeville, Ontario
*OPEN HOUSE*** SAT SEPT 6th 11am-1pm & SUN SEPT 7th 2-4pm***A Love Letter to Yesteryear, Rewritten for Modern Living...Nestled on the "Best Street in Town".. You Already Know.. 34 Zina St Welcomes You! This Circa 1880 Victorian Townhouse with Storybook Gables, Lush Gardens & A Dreamy Covered Porch is Ready for its New Loving Owner. Inside You'll Find Original Pine Hardwood Floors, Soaring Ceilings, Tons of Natural Light, Pot Lights, Designer Light Fixtures, A Vibrant & Functional Kitchen with Custom Cabinetry, S/S Appliances, Chef's Gas Stove, Roughed in Heated Floors...Walkout to El Fresco Dining on New Stone Patio, Over Looking Perennial Gardens with Brand New ( & Super Functional) Work Shop. Upstairs You'll find 3 Bedrooms and 4 pc Bathroom. Primary Features His & Hers Closets with a Huge Custom Bow Window Seat. Walk to Orangeville's Best Cafe's, Boutique's, Theatre, & The Saturday Farmer's Market in Minutes ..Private Parking from Convenient Back Lane Way, Street Parking right in front of property.** (id:60365)
414 - 2855 Bloor Street W
Toronto, Ontario
"Kingsway Condominiums" Quiet elegance wraps this professionally designed and renovated 1647 square foot suite by Karen Kayne Design. Sun filled corner location with floor to ceiling windows at the end of the hall providing ultimate privacy. The open gallery has sight lines to all principal rooms. Spacious living room with the option of reopening the roughed in gas fireplace. Formal dining room features French door walk out to the open balcony. A true gourmet cooks kitchen with top of the line appliances, quartzite stone counter, honed marble backsplash and extended custom cabinetry. Convenient breakfast room also opens onto the balcony. The den is a perfect spot to read or watch television. Primary suite has oodles of storage with walk in closet and built in wall wardrobe by Space Age Shelving. Both bathrooms have marble counters, floors and custom vanities. Engineered hardwood flooring and wool broadloom maintains an allergy free environment. This exceptional split bedroom floorplan is coveted within the building for flow and function. An exceptionally large locker and two side by side parking spots complete the package. Resort style amenities include: indoor swimming pool, gym, party room with kitchen, manicured English garden, guest suite, visitor parking and a full time concierge. Conveniently located by the Old Mill Subway or Royal York Grenview Ave. entrance, Humber River Trails and an easy stroll to "The Kingsway" or "Bloor West Village" shops and restaurants. A lifestyle for a lifetime. (id:60365)
5998 Gant Crescent
Mississauga, Ontario
Stunning and Rare Corner Semi-Detached in the Heart of Mississauga! Perfectly situated facing Gales Way Blvd and Gant Crescent, this home offers a bright and spacious layout with 9 ft ceilings on the main floor and large windows throughout. Featuring 4 generous bedrooms, including a primary suite with a luxurious 5-piece ensuite complete with a standing shower, oval tub, and walk-in closet. The second floor also offers a 4-piece common bathroom. The finished basement provides excellent potential for extra income with bright, oversized windows. The modern eat-in kitchen is designed with granite countertops, an undermount sink, stylish backsplash, a pantry for added storage, and a breakfast area with a walkout to the backyard. Conveniently located in central Mississauga, just minutes from Heartland Town Centre with Walmart, Canadian Tire, Home Depot, Indo-Pak grocery stores, restaurants, highways 401/403, Square One, schools, parks, golf courses, and public transit. Roof 2020, AC 2018. (id:60365)
11 Sherin Court
Toronto, Ontario
Builders own home over $900K in renovations! Located on a quiet court with a pie-shaped ravine lot backing onto Humber Creek. Steps to walking trails, public transit, highways, schools, Weston Golf & Country Club, pickleball & tennis courts. Fully gutted to the studs with new electrical, plumbing, HVAC, spray foam insulation, windows, and roof. Ceilings raised to 9 ft on both main & second floors, approx 3400 sqft of total living space. Keyless mahogany front door, solid wood interior doors, floating extra-wide staircase with glass railing, 10 hardwood floors & pot lights throughout. Gourmet kitchen with built-in appliances, full-sized panelled fridge & freezer, Miele built-in coffee machine, large island, and walkout to elevated deck. Family room with custom TV wall, wood accents, and floor-to-ceiling gas fireplace. Tempered glass railings overlook a private backyard. Spacious media room with projector. Walkout basement with bright rec room, large windows, and bedroom with 4-pc ensuite. Direct garage access. Fully landscaped. Just move in & enjoy! (id:60365)
52 Amantine Crescent
Brampton, Ontario
Welcome to 52 Amantine Crescent - a beautifully maintained home nestled on a quiet, family-friendly crescent in sought-after Fletchers Creek South. Lovingly cared for by the same owners for 40 years, this spacious residence offers 4 generous bedrooms and 4 bathrooms, perfect for a growing family. The main floor features a large family room with a cozy wood-burning fireplace and a bright, open kitchen with a walk-out to a private backyard oasis. The second floor boasts well-sized bedrooms, while the finished lower level includes a full in-law suite with its own kitchen, living room with fireplace, and two additional bedrooms - ideal for extended family or rental potential. Located just minutes from shopping, restaurants, the LRT, and more.This home is easy to show - don't miss the opportunity to own this exceptional property! (id:60365)
718 Eaglemount Crescent
Mississauga, Ontario
Fantastic opportunity to own a beautifully maintained semi-detached home in Mississauga 2 Storey Semi - Sitting On Huge 30' X 170' Private Lot. Freshly Painted. Separate entrance offering in-law suite or rental potential; Doors & Windows Replaced. Electrical Panel Replaced. Front And Side Patio/Concrete Curbs. Bsmt Bathroom. Walk To Schools, Library, Close To U.T.M.,Square One, Erindale 'Go'. Located in the sought-after Erindale area of Mississauga close to top-rated schools, beautiful parks, shopping, and public transit. (id:60365)
215 - 1100 Sheppard Avenue W
Toronto, Ontario
Welcome to this stunning, one-year-new 2-bedroom plus study condo at the highly sought-after West Line Condos. Designed with a perfect balance of modern style and everyday functionality, this home features an open-concept layout that maximizes natural light and space.Residents enjoy exceptional building amenities, including a state-of-the-art fitness center, rooftop terrace, pet spa, kids play area and dedicated co-working spaces each thoughtfully designed to elevate your lifestyle.Ideally situated in a vibrant and convenient location, this condo offers seamless access to transit, shopping, dining, and the nearby university. Whether you're commuting, working, or unwinding, this home places you right in the heart of it all. (id:60365)



