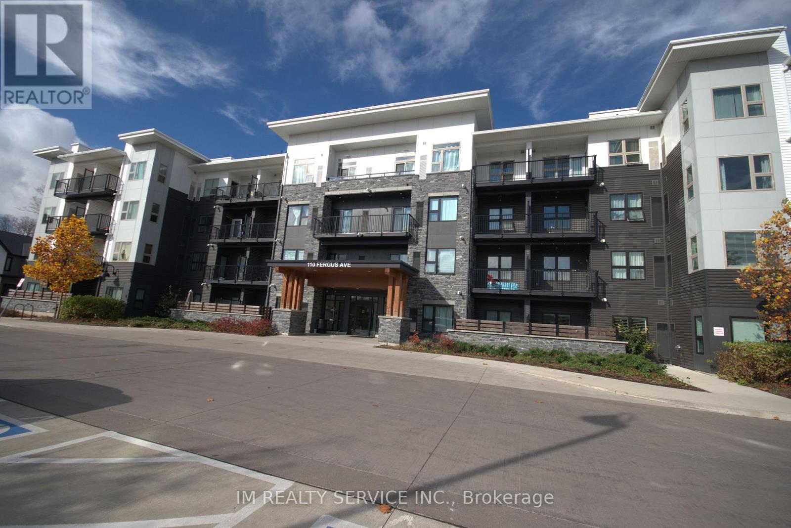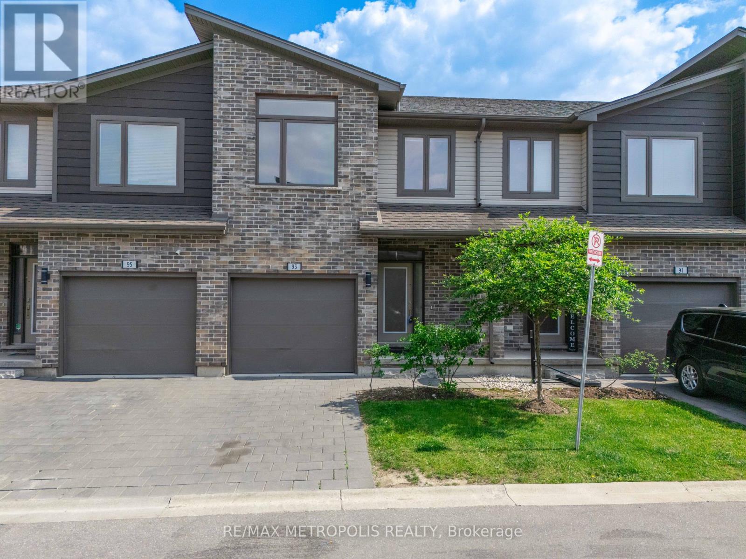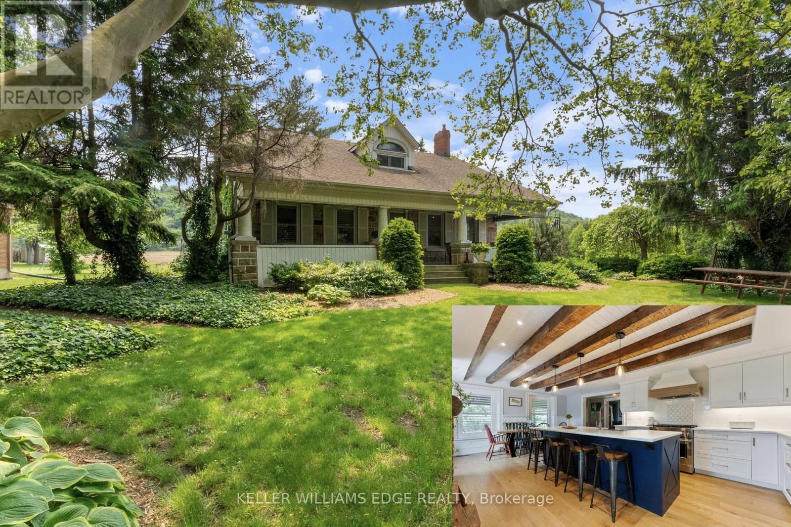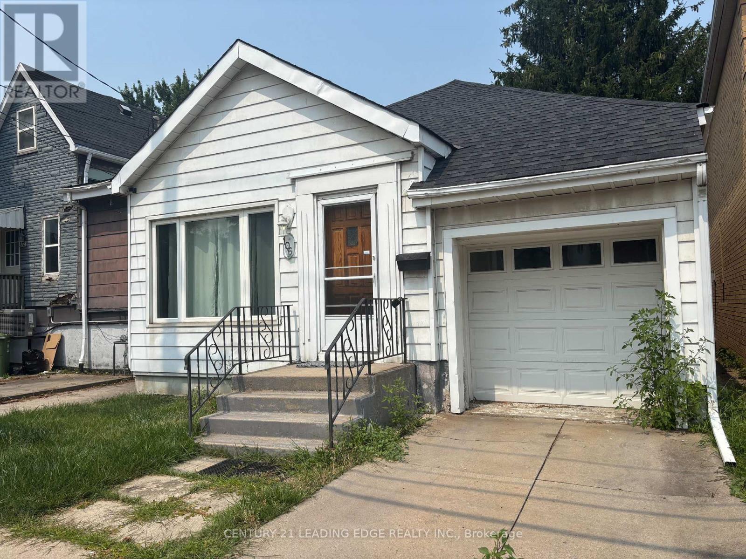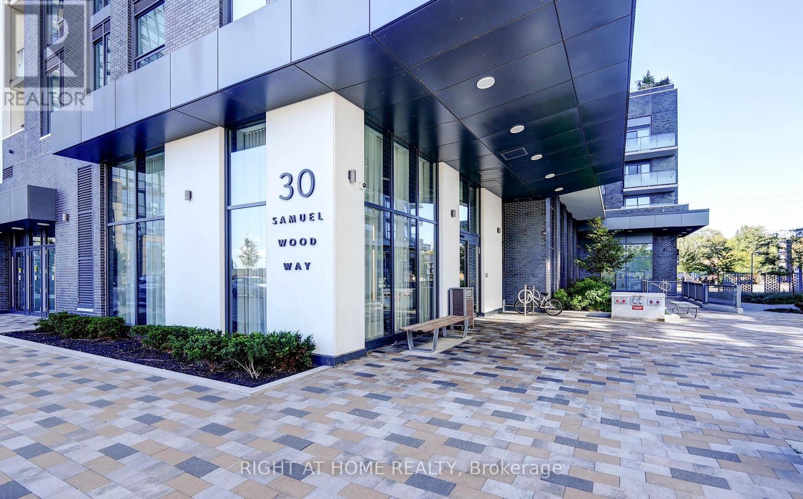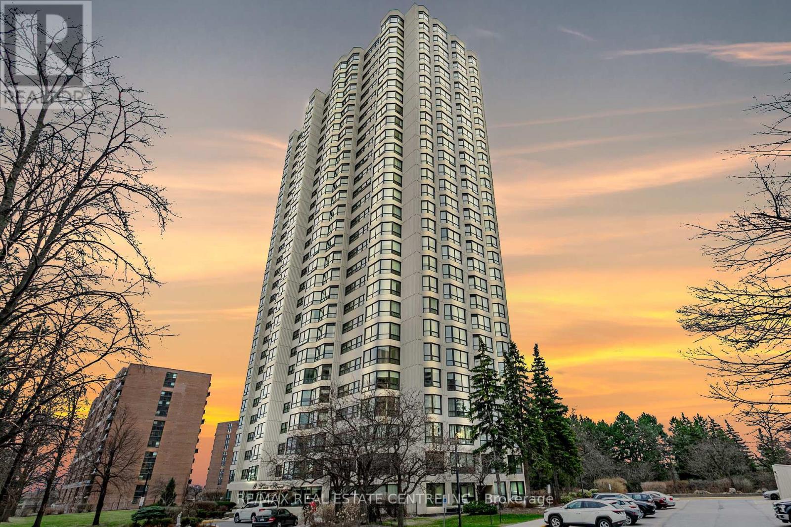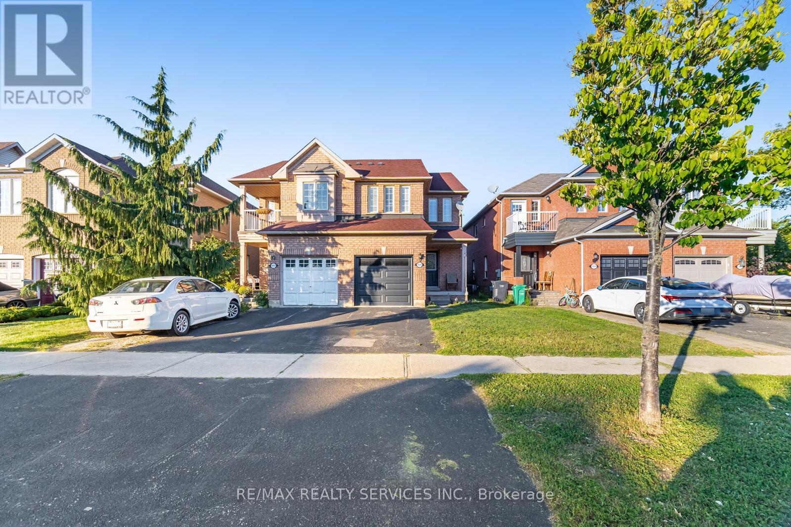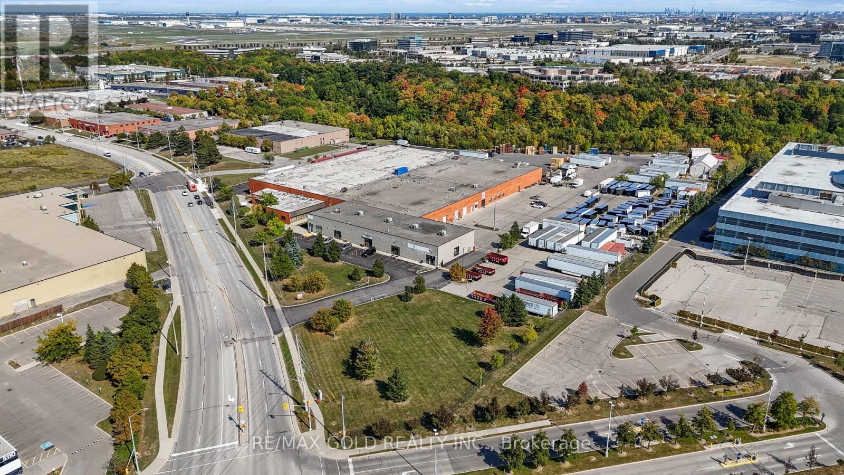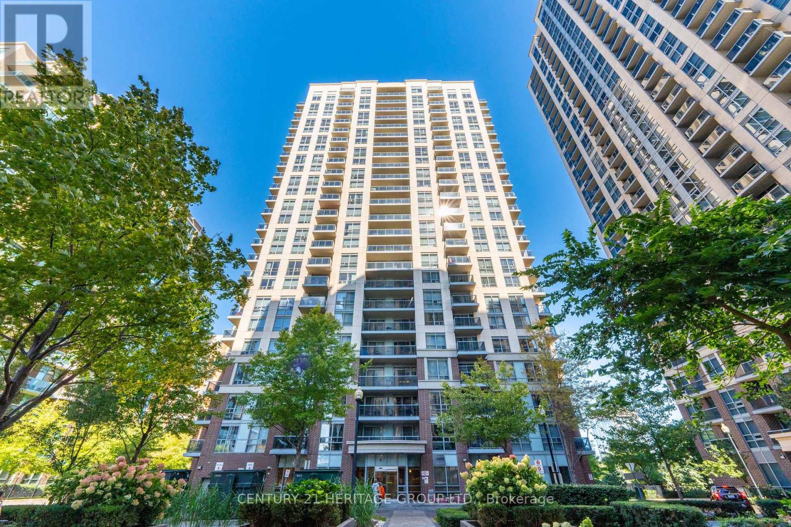2 - 110 Fergus Avenue
Kitchener, Ontario
'The Flats' by Urban Legend Developments are known for their pristine properties. The Moss has a spacious layout. This one bedroom plus den showcases a selection of modern finishes & fixtures, tall ceilings and lots of natural light coming through the large windows in the apartment. Great for a couple or single, work from home professional. (id:60365)
93 - 1960 Dalmagarry Road
London North, Ontario
Absolutely stunning 2-storey townhouse with finished basement with 3 piece washroom in the rec room area. 2024 finished sq ft with maple faced upgraded kitchen with backsplash and quartz countertop. Bright master bedroom with 2 walk-in closets. Deck to enjoy the sunshine, 5 minute walk to Walmart, Canadian Tire, etc. Family-friendly neighbourhood close to public transport, Western University, shopping, schools and parks. (id:60365)
982 Highway 8
Hamilton, Ontario
Homes today don't feel like this. That's because this one is packed with 178 years of character and charm affectionately known as Langside/Jacob Smith House. Wrapped in nearly 30,000 square feet at the edge of The Niagara Escarpment, this lot offers more than privacy - it is a statement! This modern farmhouse still hums with the rhythm of its past, while renovated with intention by Heartwood Renovations (@heartwoodrenovations) to suite your everyday needs. Modern quartz surfaces, gas range cooking, chef-inspired eat-in kitchen, a sprawling island, premium appliances, and a generous walk-in pantry located just off the convenient mud room entrance. Thoughtful touches in every square inch including a large covered front porch which offers the perfect spot to enjoy morning coffee or an evening nightcap all encircled by working farmland, the 104 x 280 lot breathes with the rhythm of the land. Wide, Still and Ready for your next chapter. Engineered hardwood flooring flows throughout, accented by exposed beams. Enjoy a spacious living room illuminated by pot lights and anchored by one of two inviting gas fireplaces. The bright family room, located in the rear extension, offers the perfect space for casual relaxation or entertaining guests. In addition, the well-equipped main floor laundry room with built-in storage adds functionality and everyday ease. Both children's bedroom includes a built-in desk, while the primary suite offers an abundance of natural light that pours through the large windows, along with two built-in closets. Additional highlights include central vac, an attached 1-car garage with inside entry, two electrical panels (home & garage), and ample built-in storage throughout. UNIQUE FEATURE: Includes an authentic root cellar. It stood the test of time. Now its your turn to shape what comes next! (id:60365)
106 Whitney Avenue
Hamilton, Ontario
Great Investment Opportunity Near McMaster University! Welcome To 106 Whitney Avenue, Located In The Beautiful And Vibrant Ainslie Wood Neighbourhood. This Cozy And Charming Bungalow Offers 2+3 Bedrooms, Updated Hardwood On Main Floor, Full In-law Set Up In Basement With Separate Walkout Entrance And Private Parking, Which Many Properties In The Area Do Not Have! Open Concept Living/Dining Room Area Provides Adequate Space For Gatherings And Large Backyard Oasis With Brand New Wooden Fence Offers Great Privacy For Hosting Outdoor BBQs/Events Or For Just Hanging Out And Relaxing Outside. Furnace, AC Unit, & Tankless Hot Water Heater Replaced in 2023, Roof Done 2018, Plus Upgraded Hydro Panel. Short Walk To McMaster University, Shops, And Dining Along Main St W. Steps Away From Public Transit & Highways Plus Easy Access To Hiking/Biking Trails. Flexible Closing Available. Just Move In And Enjoy. Extras Included: Main Floor - Stainless Steel: Fridge, Stove, Hood Fan, White Dishwasher; Basement - White Fridge, Stackable Washer & Dryer. All Electrical Light Fixtures & Window Coverings, CAC Unit, Brand New Wooden Fence In Backyard, Garden Shed (id:60365)
1404 - 30 Samuel Wood Way
Toronto, Ontario
Welcome to Modern 1+Den Condo in The Kip District 2. This under-5-year-old 1-bedroom plus den suite offers over 600 sq. ft. of bright, contemporary living space with floor-to-ceiling windows and a private balcony capturing open north/east views. The functional den is ideal for a home office or reading nook. Prime Transit Location! Leave the car at home, just a short walk to Kipling Subway and GO Station, connecting you directly to downtown Toronto, Mississauga, and Pearson Airport. Quick access to Highways 427, QEW, Gardiner, and 401 makes commuting effortless. Shops, cafés, groceries, and casual or dine-in restaurants are all moments away. Sophisticated Finishes! High ceilings, sleek laminate floors, and modern roller blinds complement a streamlined kitchen with flat-panel cabinetry, quartz countertops and backsplash, under-cabinet lighting, stainless steel appliances, and an undermount sink. A full 4-piece bath, ensuite laundry, parking, and locker complete the package. Exceptional Amenities! Residents enjoy a fully equipped gym, large party room, rooftop terrace with BBQs, pet-washing station, and ample visitor parking, all within a vibrant, well-managed community. Perfect for commuters, first-time buyers, or investors seeking stylish city living in a transit-rich location. (id:60365)
2110 - 3975 Grand Park Drive
Mississauga, Ontario
An amazing one plus den layout in the much sought after Grand Park Towers! This unit features a total of 675 SQFT Downtown Chic Layout. Open concept layout with 9ft ceilings. Large den size big enough for 2nd bedroom or home office! Laminate flooring throughout the whole unit with an open concept living/dining room walking out to a large balcony with Southeast views overlooking Downtown Toronto. Modern kitchen finishes with granite counter tops, stainless steel appliances, tons of storage and a breakfast bar. Spacious primary bedroom with his and hers mirrored closets and 4pc ensuite. Close to schools, transit, hospital, shopping & more! Don't miss out on this opportunity. (id:60365)
403 - 8 Lisa Street
Brampton, Ontario
**Special Incentive: Up To 12 Month's Maintenance Fees To Be Paid Up Front Upon Closing!** Discover comfort and versatility in this freshly painted 2-bedroom + den/solarium, 2-bath ready to move-in condo unit at the sought-after Ritz Tower. Enjoy a sun-filled den with serene views of parklands, seamlessly connected to open living and dining areas. The spacious kitchen is outfitted with stainless steel appliances and an upgraded washer and dryer for modern convenience. The primary suite features his-and-hers closets and a private 3-piece ensuite, while the second bedroom connects directly to the den and offers easy access to the 4-piece main bath. Benefit from the rare advantage of two parking spaces ensuring stress-free living for couples or families with multiple vehicles. Condo fees are all-inclusive, providing every utility plus access to impressive amenities: indoor and outdoor pools, a fitness centre, games room, tennis courts, and more. The unit is carpeted throughout - a simple flooring upgrade could further elevate your investment. Centrally located near top schools, shopping, restaurants, transit, and Highway 410. Don't miss out on this opportunity to own a spacious, well-appointed, freshly painted home with unbeatable convenience and amenities in one of Brampton's most desirable locations! Note: Some photos presented are virtually staged to help illustrate the spaces full potential. (id:60365)
3112 - 385 Prince Of Wales Drive
Mississauga, Ontario
Welcome to this modern studio apartment that offers 467 sq ft of bright, open-concept living space plust 60 sq ft private balcony, ideally located just across the street from Square One Mall, City Hall, the GO Bus terminal, and Highway 403. Perfect for students or professionals, it's also steps from Sheridan College, the Central Library, restaurants, and transit options. The unit features stainless steel appliances including a fridge, stove, dishwasher, microwave, in-suite washer and dryer, and all existing light fixtures. Situated in a beautiful, well-maintained building with top-tier amenities such as a fitness centre, party room, and 24-hour concierge, this is a fantastic opportunity to live in the heart of Mississauga. (id:60365)
5935 Churchill Meadows Boulevard
Mississauga, Ontario
FULLY RENOVATED HOME!!! Beautiful 3+1 bedroom, 4-washroom Semi in a highly sought-after Mississauga neighborhood. This move-in ready home showcases top-of-the-line finishes and pot lights throughout,a modern kitchen with quartz countertops and stainless steel appliances, and spacious principal rooms filled with natural light. The finished basement includes a bedroom, Living room, full washroom and rough-ins for a future kitchen, offering excellent potential for an in-law suite. With parking for 4 cars and a functional open-concept layout, this home truly has it all. Conveniently located close to top-rated schools, parks, shopping, major highways, and transit perfect for families!! (id:60365)
5135 Creekbank Road
Mississauga, Ontario
Prime 10.38-acre industrial site in the heart of Mississauga, offering a rare combination of scale, functionality, and development potential. Featuring roughly 107,000 sq. ft. of well-maintained space with 13 dock-level truck positions, 4 drive-in doors, 500+ Parking and 18 ft clear height,E2 zoning permits a wide range of employment uses. Heavy power supplied by 2000 Amp 347/600 V service with multiple transformers. Dual Creekbank Rd entrances provide excellent site circulation. New Miway Transit , Bus Stop at curb of property. .Outstanding opportunity for investors or owner-occupiers seeking significant growth capacity in one of GTAs most strategic and accessible locations near major highways and Pearson Airport.Directly Adjacent to Bell's Substantial Creekbank Campus along with many other National/International Corporations. All Measurements and uses to be verified by Buyer/Buyers Agent. (id:60365)
2002 - 5 Michael Power Place
Toronto, Ontario
Location! Location! Location! Welcome to unit 2002- 5 Michael Power Pl Experience luxury living in this stunning 2 bedroom condo apartment with 2 bathrooms. Elevate your lifestyle in this stunning corner unit, boasting breathtaking views of the city skyline and lake through floor-to-ceiling windows and open balcony. Newley comprehensive renovation and new painting, this move-in-ready haven features sleek laminate flooring, stylish Union lighting fixtures, and modern conveniences. Enjoy the epitome of urban living with luxury amenities, 24-hour concierge and security, and seamless access to Islington Station, TTC, and GO. With its prime location just minutes from major highways and surrounded by parks and schools, this incredible opportunity awaits. The open-concept kitchen shines with GE appliances, granite countertops, and stunning lighting fixtures, while the convenience of 1 parking and 1 locker, with ample visitor parking. (id:60365)
1206 - 3079 Trafalgar Road
Oakville, Ontario
Experience sophisticated living in this beautifully upgraded 1-bedroom, 1-bath suite on the 12th floor of North Oak in Minto's sought-after Oakvillage community. Floor-to-ceiling windows showcase unobstructed northwest pond views and bathe the space in natural light, while the open-concept design highlights a sleek modern kitchen with Caesar stone countertops, kitchen island, stainless steel appliances, ceramic backsplash, and soft-close cabinetry. Premium hardwood plank floors, 9-foot ceilings and a private balcony add comfort and style, complemented by a spa-inspired bathroom with a soaker tub and glass enclosure. Smart home features including a smart thermostat, keyless entry, and security system combine convenience with peace of mind, and one parking space plus internet are included. Residents enjoy a full suite of wellness-focused amenities such as a fitness centre, yoga and meditation rooms, infrared sauna, co-working lounges, games areas, outdoor BBQs, pet wash, EV charging stations, and concierge service. Perfectly located at Dundas and Trafalgar with quick access to shopping, dining, trails, transit, and highways, this serene yet connected home is ideal for professionals, couples, or anyone seeking a vibrant Oakville lifestyle. (id:60365)

