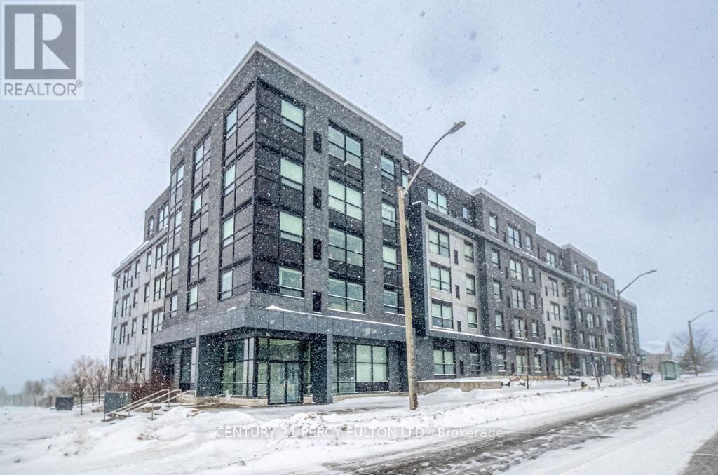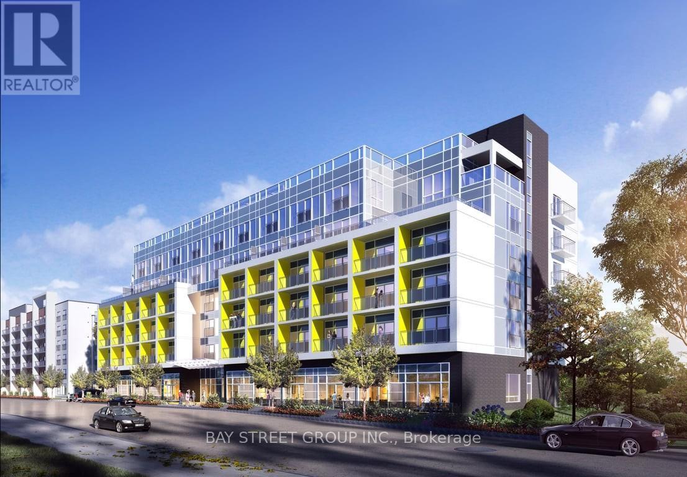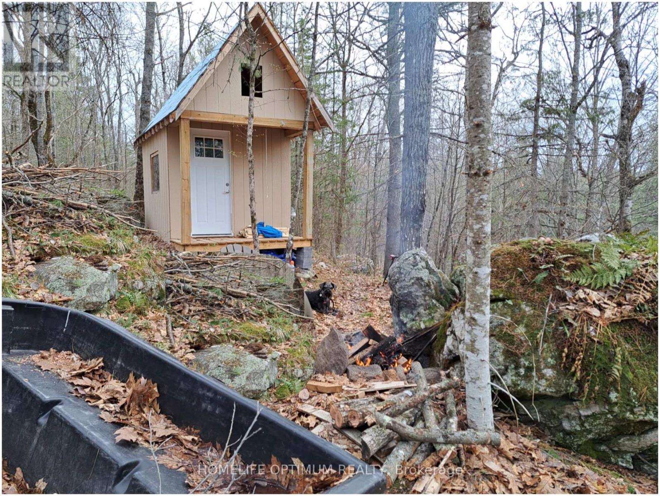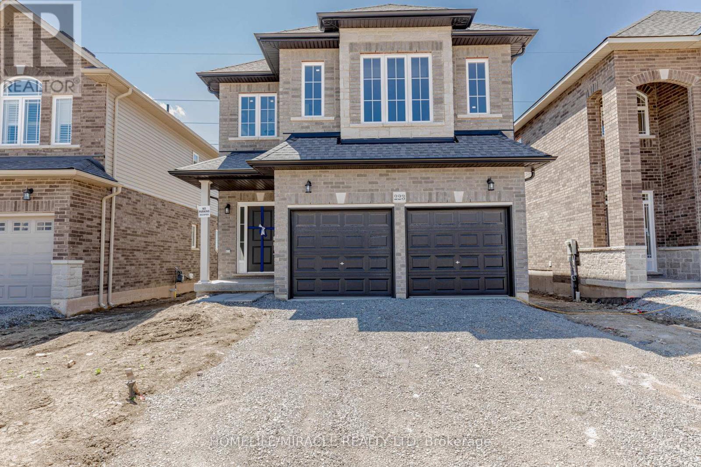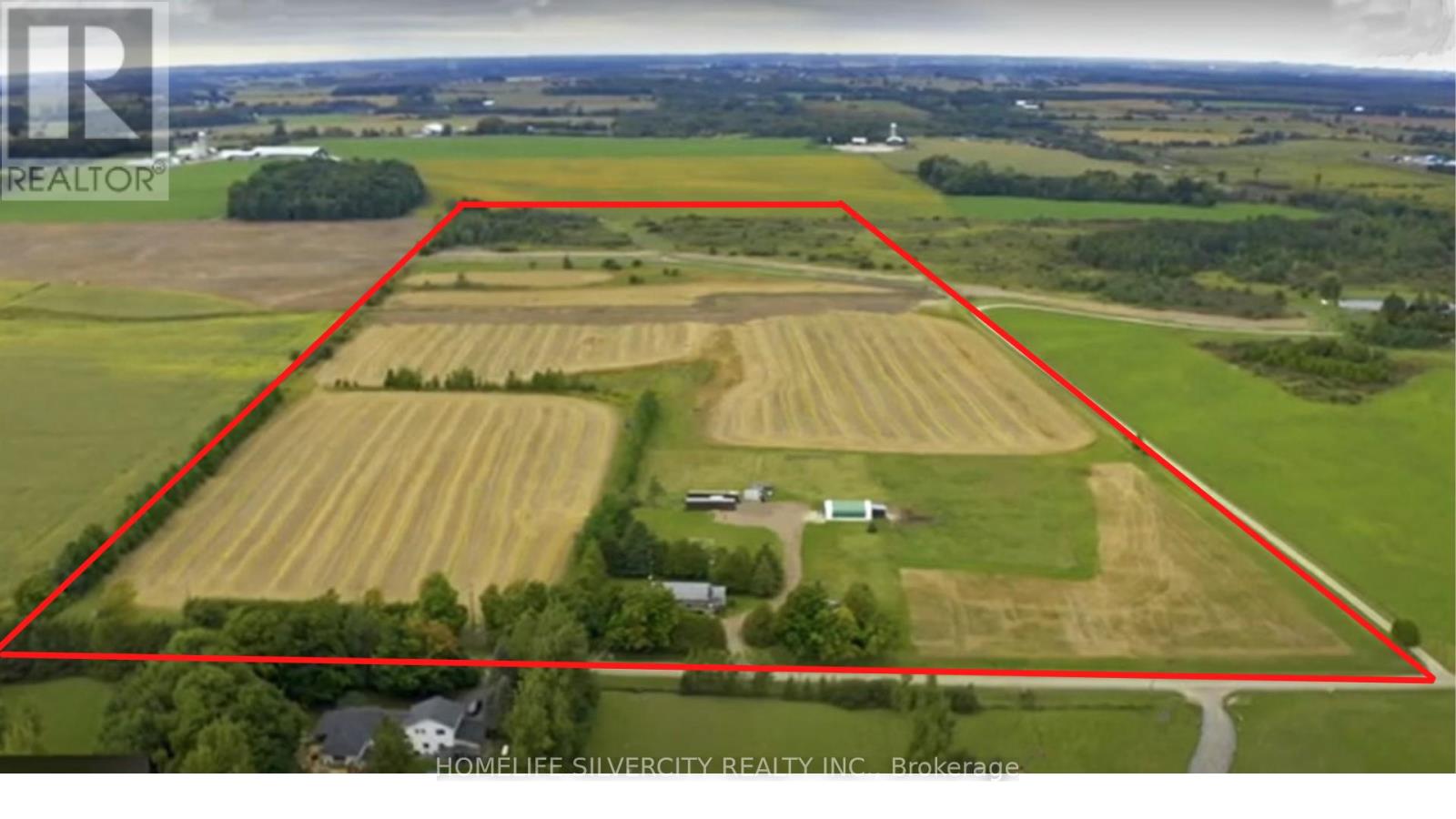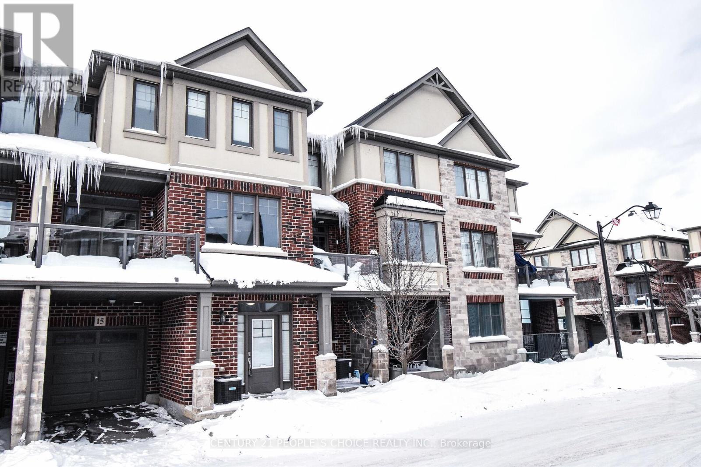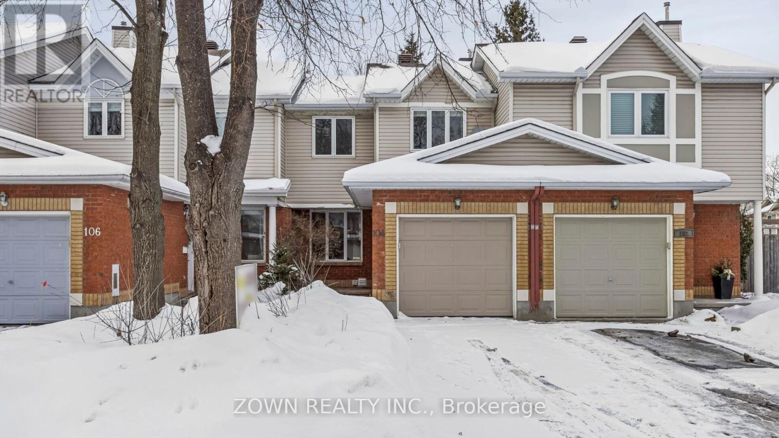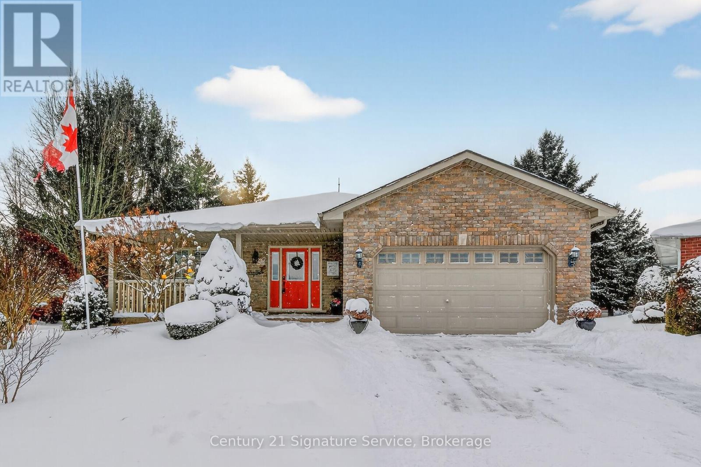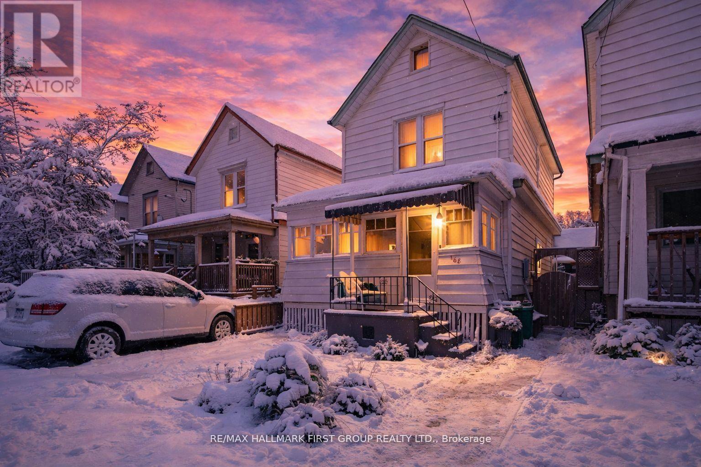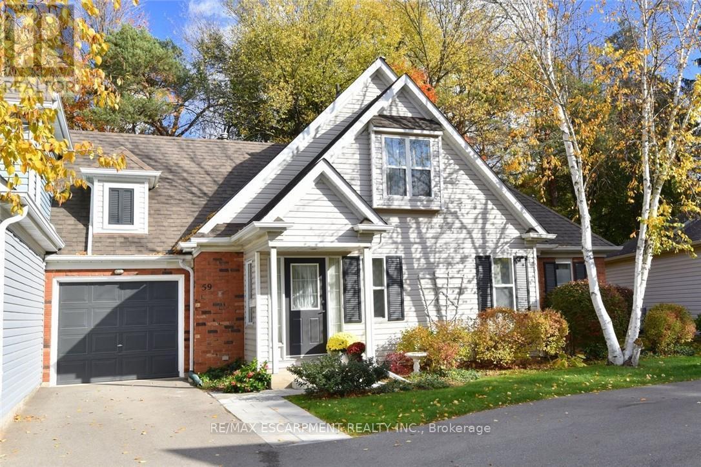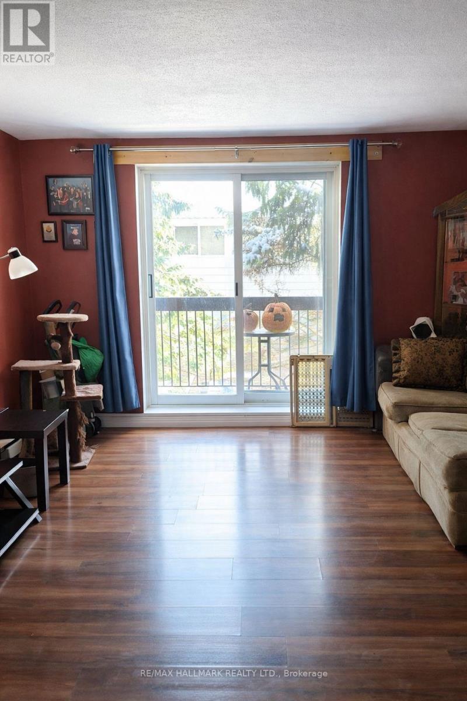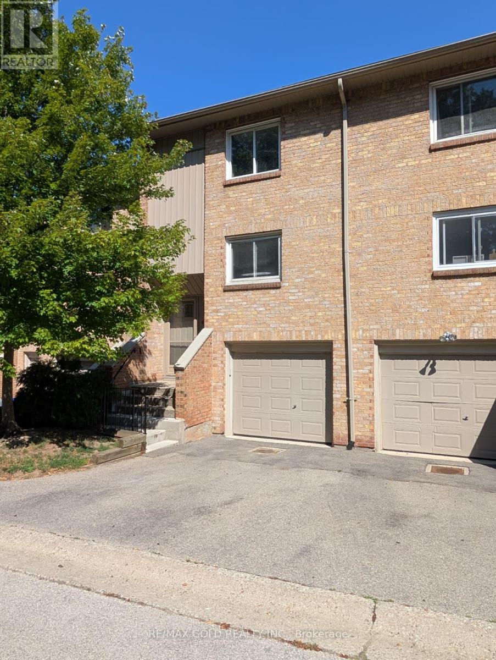605 - 1219 Gordon Street
Guelph, Ontario
Welcome To The Desirable Neighborhood Close To University Of Guelph. The Unit Offering Perfect Investment Opportunity For Invertors Or Parents of Guelph University's Student. This Impressive Unit Features Four Bedrooms, Each Bedroom Includes 3pc Washroom And Ample Size Walk In Closet. The Unit Has A Living Room Combined With Dining With Plenty Of Natural Light, The Kitchen With Stainless Steel Appliances And Ensuite Laundry. The Building Offers Some Exclusive Amenities Including Gym, Gaming Lounges, Media Lounge, WIFI In Study Hall, Rooftop Terrace. Bus Stop Next To Building, Direct Bus To University Of Guelph. (id:60365)
305 - 257 Hemlock Street
Waterloo, Ontario
Priced To Sell Fast! Heating, Water & Internet Included. Turnkey investment opportunity in a prime university district! This fully furnished condo is located just steps from the University of Waterloo and Wilfrid Laurier University, making it an ideal choice for investors or end-users seeking a modern, move-in-ready space. Located in a high-demand building with an ultra-low vacancy rate, this unit offers strong rental potential in one of Waterloos most sought-after areas. Designed for contemporary living, the open-concept layout is bright and inviting, with floor-to-ceiling windows bringing in plenty of natural light. The stylish living space comes fully furnished with a couch, TV, dining table, bed, and nightstand, providing a seamless move-in experience. The unit also includes in-suite laundry with a washer and dryer, along with a stainless steel stove, fridge, and dishwasher for added convenience. The unbeatable location puts you within walking distance of shopping, dining, and major highways, making it perfect for both students and professionals. Whether you're looking for a lucrative investment or a modern urban home, this condo is a fantastic opportunity. Quick possession is available-secure this property today! (id:60365)
Lt 21 Con 10 N/a
Frontenac, Ontario
This is a perfect opportunity to claim your own piece of Ontario.Nestle away amongst mature trees and neighbouring thousands of acres of crown land.Whether you're looking for a great hunting spot or just need a place to escape.This 3.5-acre parcel can be yours to call your own. You can drive to this property in the non-winter months and snowmobile during the winter.The township of PALMERSTON is located within the municipality of NORTH FONTENAC.The property is 3.5 Acres in Size.There is an 8 x 13 Bunkie located on the property.The property has roughly 830 feet of frontage along a gravel road.There is a small creek between the road and the subject property.The property is covered with a mix of hardwood and softwood trees including, birch, maple, oak, and pine.Just WEST of the property on the other side of the gravel road, there is roughly 270 acres of crown land.This area of crown land will give you ACCESS to LAKE ANTOINE. A review of the contour maps shows NO SWAMPY or WET AREAS on this property. (id:60365)
223 Rockledge Drive
Hamilton, Ontario
Introducing the Mapleview Model a beautifully designed, detached home with a finished 2-bedroom basement, perfectly situated in the highly coveted Summit Park community by Multi-Area, an award-winning builder.This brand-new residence features 3 spacious bedrooms plus a flexible great room on the second floor, ideal for a growing family, a peaceful retreat, or a modern home office.The finished 2-bedroom basement with a separate entrance offers exceptional potential for rental income or comfortable multi-generational living.Thoughtfully upgraded for contemporary lifestyles, the home showcases over $80,000 in builder-finished basement upgrades and an additional $25,000 in custom enhancements. Enjoy premium finishes throughout, including quartz countertops, extended-height kitchen cabinetry, and an open-concept layout that blends style with everyday functionality.Set on a premium lot with outstanding curb appeal, this home is conveniently located near top-rated schools, shopping, parks, and major highways offering both ease of access and a serene, family-oriented environment.This is a rare opportunity to own a brand-new, move-in-ready home with designer upgrades in one of Hamilton' most sought-after neighbourhoods.Schedule your tour today and experience the Mapleview lifestyle firsthand! (id:60365)
374136 6th Line
Amaranth, Ontario
Immaculate 62.5 Acres Well Maintained Farm Land With Large Open Fields for Cash Corp! Large Barn In Back With 3 Horse Stalls. Includes Stunning 2+2 Bedroom Bungalow W/ Fin Basement & Sep Entrance, House currently leased to Tenant for $3000/month. This Open Concept Home Features Master Bdrm W/ His & Her Closets And W/O To Balcony. Hardwood Floors. Gourmet Kitchen W/Granite Countertops. 2 Wood-Burning Stoves & 1 Propane Fireplace. Central Vacuum, 100 Amp Breaker In The House & Back Up Generator. Circular Driveway W/ 10 Car Parking. Out Of Greenbelt. (id:60365)
15 Hoffman Lane
Hamilton, Ontario
Location! Location! Location! ... Popular Merino Model Losani built, 3 Bedrooms, 3 Washrooms Town House In Most Desirable Area Of Ancaster. Single Car Garage. Main floor has good sized foyer and large seating area w/access to the garage. The 2nd floor offers open concept Great Room, Dining Rm and Kitchen and powder room, The 3rd floor offers 3 good sized bedrooms and main 3 piece bath. Master with his & her closets and the ensuite washroom. This complex is close to all amenities and is just minutes to the HWY for commuting. Do not miss out on this Ancaster gem at a GREAT PRICE (id:60365)
104 Banchory Crescent
Ottawa, Ontario
Situated in a peaceful, family-oriented Kanata neighborhood, this 3-bedroom, 2-bathroom townhome offers a fantastic opportunity for buyers seeking location, lifestyle, and long-term value. Located just north of the Kanata Business Park, it's an ideal choice for professionals, first-time homeowners, or investors looking for strong rental appeal. Everyday conveniences are right at your doorstep, with schools, dining, parks, and hotels all within walking distance. McKinley Park is just down the street, providing a perfect outdoor escape for families and nature lovers alike. The fully fenced backyard features a deck-ideal for entertaining, relaxing, or enjoying summer BBQs. Inside, the finished basement adds versatile living space, perfect for a recreation room, home office, or media area. An attached single-car garage enhances functionality and storage. With solid bones and endless potential, this home is ready to be refreshed and personalized. A great opportunity to add value and create a space you'll be proud to call home. (id:60365)
7 Schneider Drive Se
Norfolk, Ontario
Welcome to 7 Schneider Drive. A move-in-ready bungalow offering space, privacy, and beach-town lifestyle on a quiet residential court-like setting in Port Dover. Set on a generous 0.266-acre lot, this home delivers the rare combination of a large yard, functional layout, and walkable access to the beach. The main level features a bright, open living space with a modernized kitchen, included appliances, and an efficient layout ideal for everyday living and entertaining. Two comfortable bedrooms, a full bathroom with tub and shower, and a convenient powder room provide true main-floor living. The finished basement extends your living space with a spacious recreation area featuring approximately 8 ft ceilings, along with two additional bedrooms, a full bathroom, and flexible areas ideal for visiting family, overnight guests, hobbies, or a home office, while still maintaining privacy. Step outside to a private backyard retreat with plenty of room to relax and entertain, featuring a hot tub set in a gazebo, a peaceful pond, and a partially fenced yard. The attached 1.5-car garage with inside entry adds everyday convenience and storage. Located on a quiet, low-traffic street with no parking issues, and within walking distance to Port Dover's beach, pier, and amenities, this home is ideal for downsizers, retirees, or families seeking comfort, privacy, and lifestyle in a well-established neighbourhood. Offer anytime. Show anytime. A rare opportunity to secure a bungalow with space, flexibility, and a premium Port Dover location. (id:60365)
168 Adeline Street
Peterborough, Ontario
Dull and drab? Not here. This home is colourful, cozy, and captivating. Welcome to thisout-of-this-world 3 bedroom, 2 bathroom home in the heart of Peterborough. This is 168 AdelineStreet. From the outside in, this home will have you smiling from ear to ear. Walk up the3-years-young interlock driveway to the 3-season sunroom - perfect for books, cat naps, andenjoying sunny days or rainy afternoons. The generously sized dining room at the front of thehome has room for the whole fam, and all the memories and laughs that come with hosting yourloved ones. The even bigger living room has all the space you need for oversized couches,oversized memories, and oversized fun. Right through to the eat-in kitchen, which is decked outwith new floors, new backsplash, fresh paint, and a walkout to the backyard. Set up thebarbecue and make some summer dinners out back, and enjoy them on the interlock patio. Makesure you save a bite for your furry friend as they hang out in the yard - thanks to it beingfully fenced in! Rounding out the main floor is a freshly painted powder room. Head upstairs tocheck out 3 incredible bedrooms - perfect for guests, kiddos, an office... whatever you needthem to be. The primary bedroom is absolutely lush. With a seating area in the front (perfectfor extra storage or a comfy chair), this unique layout maximizes how you utilize your newspace. Fit a king-sized bed in the back portion of the room, making this first bedroom a truespace of luxury. The second bedroom is a fantastic size. Guest room? Or maybe a dressing room?Take your pick - the options are endless. The third bedroom, at the front of the upper level,is just as lovely, with bright windows and ample space for a queen bed, dressers - you name it!The 4-piece bathroom serves all the bedrooms with a stunning clawfoot tub and a super fundesign. To top it all off, this home has a partially finished basement and a side entrance.Homeownership has never looked so good - or so bright! (id:60365)
59 - 175 Fiddlers Green Road
Hamilton, Ontario
FANTASTIC END UNIT !! 2 bed 2 bath Bungaloft in an amazing complex. The bright and spacious main floor offers a Beautiful updated kitchen (2023), Large living & dining room with Gas Fire Place that overlooks a huge private backyard, a choice between a main floor bedroom or family room that has a skylight, 3 Piece bath and walk in wardrobe closet, Updated 2-piece bath and laundry area. The upper level has a large bedroom with walk in closet and a 4-piece bathroom with sky light. The lower level is unspoiled awaiting your personal touch. This community is close to shopping, restaurants, parks, and the prestigious Hamilton Golf and Country Club-this home offers the perfect blend of lifestyle and location. (id:60365)
205 - 2 Chittim Road
Chatham-Kent, Ontario
Spacious , well-proportioned 3-bedroom condo in a quiet, boutique building. Ideal for first-time buyers or investors, this unit offers a practical layout with generous living space and the convenience of in-suite laundry. A solid, comfortable home with room to personalize over time. Located in the growing community of Blenheim with easy access to Hwy 401 and downtown Chatham, and close to shopping, schools. Tenant occupied. 48 hours' notice required for showings. Showings available Mondays, Tuesdays, Wednesdays, and Saturdays. (id:60365)
5 - 63 Fonthill Road
Hamilton, Ontario
Beautifully upgraded and move-in-ready condo located in Hamilton's desirable West Mountain area. This home offers exceptional value with condo fees covering water, high-speed internet, cable TV, building insurance, snow removal, landscaping and common area maintenance. Recent upgrades include a built-in Samsung stainless steel dishwasher , Samsung washer , Moorefield Victoria SS sink and faucet workstation set, quartz countertop in the upstairs bathroom, new sliding closet doors in two bedrooms, vinyl steps on the main level, backyard deck and fencing, stylish accent walls in the living room. A powerful 18,000 BTU Danby heat pump provides efficient heating and cooling for the main living area. Conveniently located within walking distance to Westcliffe Mall (Food Basics, Dollarama, Rexall, Beer Store, salons, and Ultramar), Harvard Square Mall (Farm Boy, Shoppers Drug Mart, Pet Valu), and a short drive to Costco, Home Depot, Sobeys, and more. Dining options nearby include KFC, Tim Hortons, McDonalds, Subway, Swiss Chalet, and Lone Star Texas Grill. Minutes from Crunch Fitness, Alan McNab Community Centre, local parks, Iroquoia Heights Conservation Area, and top schools including Sir Allan McNab Secondary, Regina Mundi Catholic Elementary, and Mohawk College. Easy access to Hwy 403 (3.5 km), LINC Parkway (1.8 km), Upper Paradise Road (180 m), and Mohawk Road (900 m). Perfect for families and professionals seeking comfort, upgrades, and unbeatable convenience. (id:60365)

