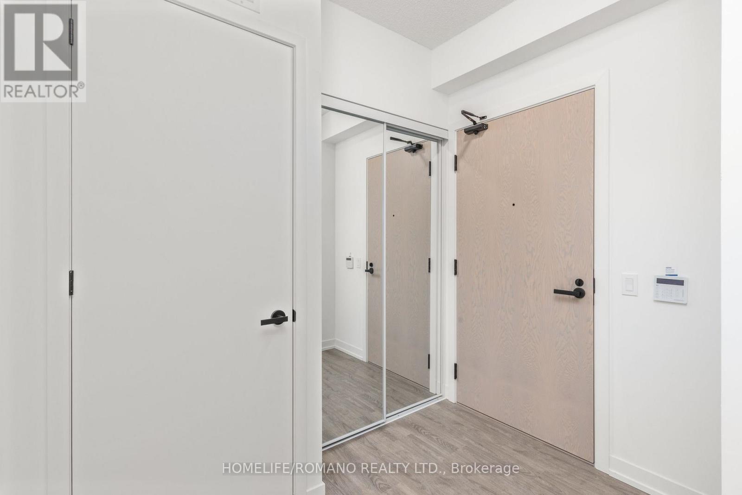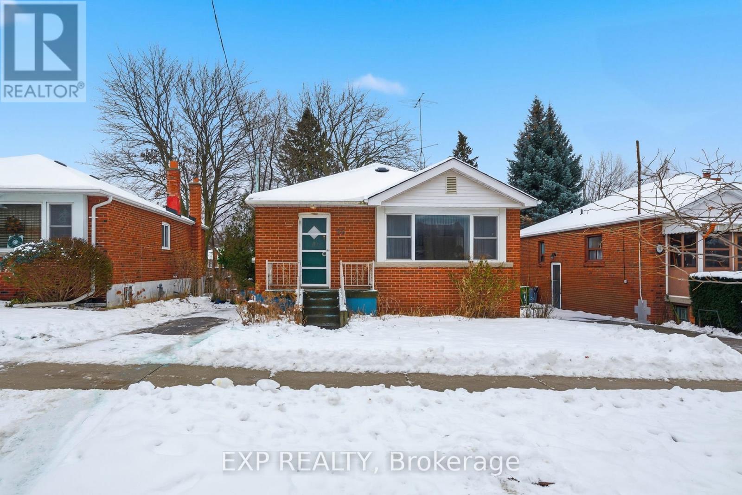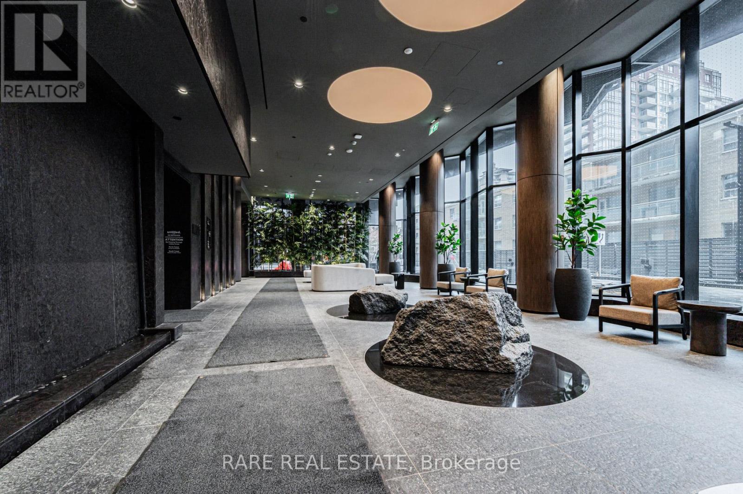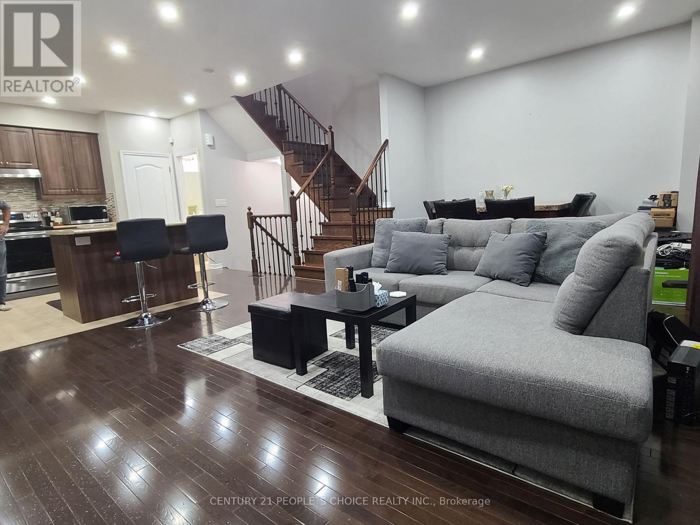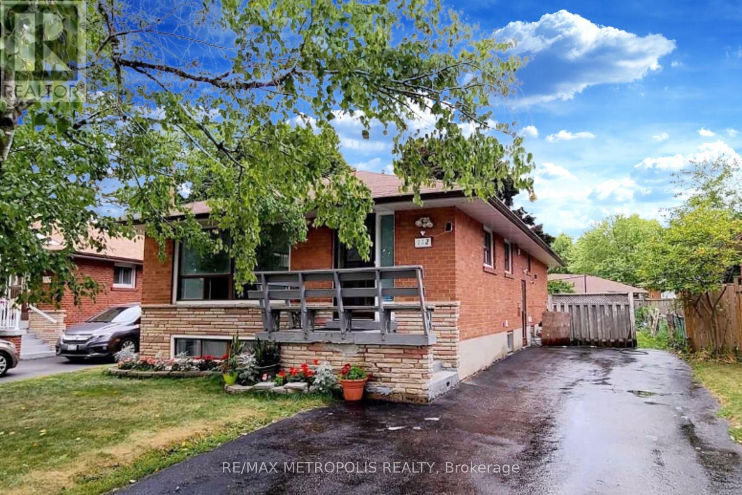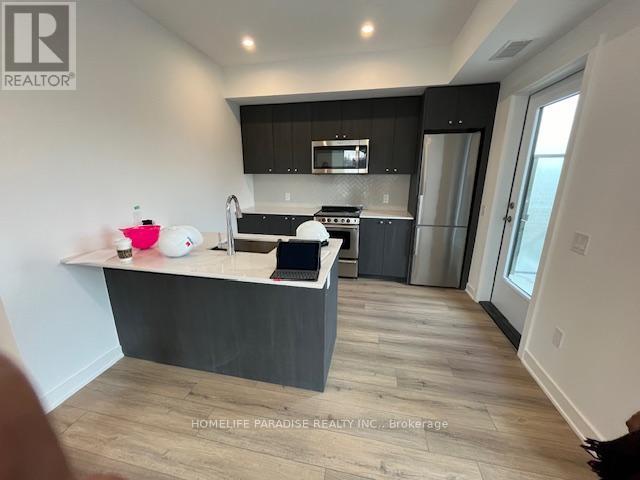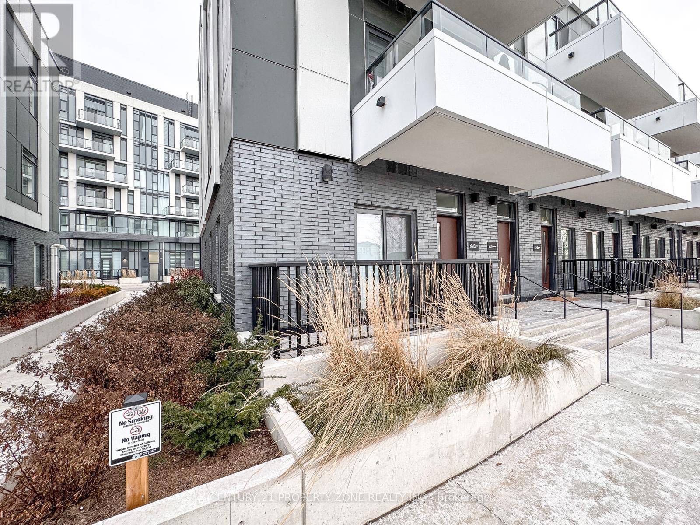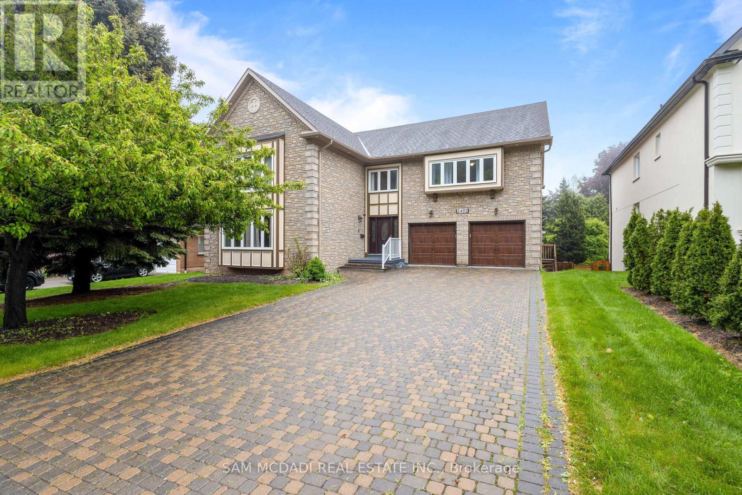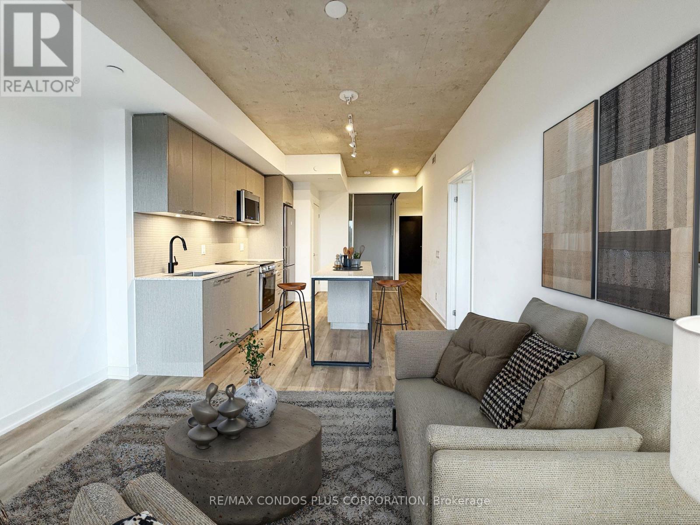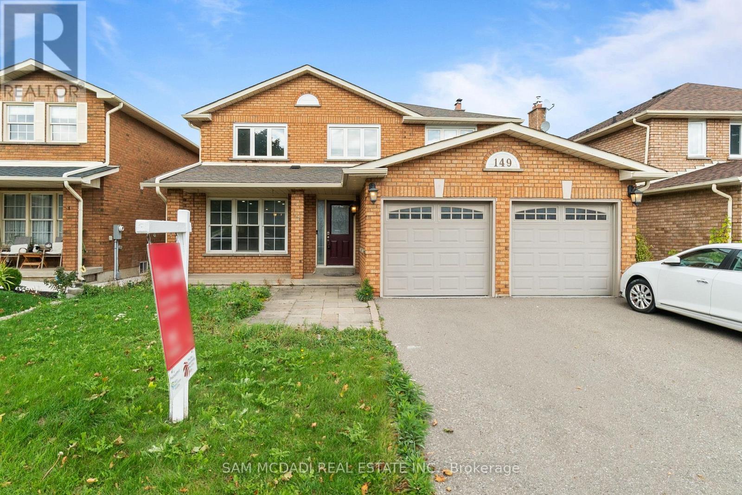3015 - 8 Interchange Way
Vaughan, Ontario
Welcome Home to this Brand new, never lived in 1 bedroom plus den suite at Grand Festival Tower C in the heart of the Vaughan Metropolitan Centre. Positioned nicely on the 30th floor, the unit offers 541 sq ft of modern living space, accompanied with a private balcony featuring west-facing exposure that fill the unit with warm afternoon and evening sunlight, offering beautiful golden-hour views and unbeatable sunsets. Open-concept layout featuring a contemporary kitchen with quartz countertops and integrated appliances, combined living and dining area with floor-to-ceiling windows, premium finishes and an abundance natural light. The Spacious bedroom features a large closet and floor-to-ceiling windows as well! The enclosed den with a door, offers ideal functionality for a home office or guest bedroom. Building amenities include concierge, fitness centre, spa-inspired saunas with hot and cold plunge pools, outdoor BBQ terrace, pet spa, business lounge, and entertainment areas. Steps to VMC subway station, VIVA/YRT/ZUM transit, and minutes to Highways 400 and 407. Close to restaurants, shopping, and all needed amenities (id:60365)
55 Donside Drive
Toronto, Ontario
Calling All Investors And Those Looking For A Diamond In The Rough! Opportunity Knocks With This Raised Bungalow Situated On A 40ft X 109.75ft Lot. The Main Floor Features Hardwood Floors Throughout And An Open Concept Living Room/Dining Room Combo With Picture Window. Both Bedrooms Overlook The Large Backyard. The Full Basement With Separate Entrance Is Perfectly Setup For An In-Law Suite Or Income Potential. This Home Is Ideally Located - Steps From All Amenities But Also Surrounded By Greenspace, Parks And Scenic Ravine Trails Including Taylor Creek Park And Clairlea Park. The TTC Is At Your Doorstep Including Victoria Park Subway Station. Shopping Is Around The Corner At Shoppers World And Eglington Town Centre. Families Will Appreciate Being Within The Sought-After Clairlea And SATEC @ W.A. Porter School Districts, While Investors Will Love The Versatility Of This Property. Don't Miss This Project-Perfect Home! (id:60365)
1525 - 8 Hillsdale Avenue E
Toronto, Ontario
Bright + Large One Bedroom + Den Loft Suite with 543 Sq Ft at Art Shoppe Condos with Rare, South- Facing Unobstructed Downtown Skyline View at Yonge and Eglinton. Engineered Hardwood Floors + Custom-Designed Kitchen Cabinets + Island, Floor-to-Ceiling Windows, Quartz Counters, Subway Tile Backsplash + Designer Built-In Appliances. Beautiful Views of Midtown from 49 sq ft Walk-Out Balcony. Rare feature to find a Separate Den with Sliding Doors. Unit has Private Storage Locker. All the Amenities Toronto, Yonge and Eglinton/Mount Pleasant can offer. Directly on TTC Subway/LRT Lines. Swimming Pool, Outdoor Lounge Area, Gym, 24-Hour Concierge, Fully-Furnished Guest Suites. (id:60365)
2005 - 110 Broadway Avenue
Toronto, Ontario
Welcome to Untitled Toronto, a newly completed statement residence redefining upscale living at Yonge & Eglinton. Be the first to call this beautifully finished two-bedroom, two-bathroom corner suite home. Designed to maximize light and views, the suite is wrapped in floor-to-ceiling windows and features two private balconies with expansive, unobstructed city vistas. The open-concept floor plan is ideal for contemporary living, highlighted by premium flooring, impressive ceiling heights, and a seamless sense of space. The modern, European-inspired kitchen blends style and function with integrated appliances, quartz countertops, and sleek, minimalist cabinetry. The primary bedroom offers a peaceful retreat with a spa-style ensuite and direct walkout to one of the balconies. The second bedroom is equally versatile-perfect for guests, a home office, or additional living space. Life at Untitled extends far beyond your front door. Residents enjoy access to over 34,000 square feet of resort-calibre amenities, including a fully equipped fitness centre, indoor/outdoor pool, basketball court, spa facilities, co-working lounges, and rooftop entertaining spaces complete with BBQs and pizza ovens. One storage locker are included for added convenience and value. Ideally located just steps from the subway, the future Eglinton Crosstown LRT, and an endless selection of restaurants, cafés, and shops, this residence offers an exceptional lifestyle in one of Toronto's most dynamic neighbourhoods. (id:60365)
13 Birchfield Crescent
Caledon, Ontario
FREEHOLD!! FREEHOLD!! BEAUTIFULLY maintained 10-year-old GEM that truly shows like a MODEL HOME! With meticulous care and thoughtful upgrades throughout, this residence offers the PERFECT BLEND OF STYLE, CONVENIENCE, COMFORT, LUXURIOUS LIVING, & INCREDIBLE VALUE. MOVE IN READY $$$$$$$$ IN UPGRADES!!!! PERFECT FOR FAMILIES, FIRST-TIME BUYERS, OR ANYONE SEEKING A BEAUTIFUL, LOW-MAINTENANCE HOME IN AVIBRANT, WALKABLE NEIGHBOURHOOD! Top 5 Reasons to Buy THIS GEM IN SOUTHFIELD COMMUNITY 1--1Move-In Ready-Brand new oven & dishwasher, professional SECURITY CAMERAS left for you, no additional charge, no monthly subscription, pot lights installed. 2 Prime Location - Just a 5-minute walk to Southfields RECREATION & AQUATIC CENTRE, LIBRARY, SCHOOLS, TRANSIT, SCHOOL, BUS, GROCERY, RESTAURANTS, DOCTORS MEDICAL CLINIC, PATROLLED SECURITY. 3 CONVENIENCE - Only 10 years old with MANY UPGRADES & exceptional cares. EXCELLENT ACCESS TO SCHOOLS, TRANSIT, Near Apex URGENT CARE MEDICAL CLINIC, PHYSIO, EXTRAYS, DOCTORS, INDOOR SWIMMING POOL. 4 Modern Living - CLOSE TO EV CHARGING STATIONS, Open floor plan, 9-ft ceilings, premium hardwood flooring, flexible lower-level space, GARAGE ENTRANCE to house. 5 FAMILY FRIENDLY - Close to schools, indoor swimming pool, recreation facilities, and all amenities. Steps from supermarkets and restaurants (Punjabi sweets, Indian restaurants, PAAN). SOARING 9-foot ceilings HUGE LIVING AREA- walk-out patio-IDEAL for relaxation & ENTERTAINING. Gorgeous DARK OAK HARDWOOD FLOORS & ELEGANT OAK STAIRCASE with WROUGHT IRON WORK is sure to impress. Upstairs, generously sized bedrooms provide peaceful retreats, including a convenient walk-in closet. Space for HOME OFFICE, GYM, FAMILY REC ROOM, DINING. CONVENIENCE - UPSTAIR LAUNDRY & organized storage spaces make daily life effortless. PERFECT FOR FAMILIES, FIRST-TIME BUYERS, OR ANYONE SEEKING TO LIVE IN A BEAUTIFUL, FAMILY NEIGHBOURHOOD! (id:60365)
Bsmt A - 112 Brantwood Drive
Toronto, Ontario
Fully renovated bungalow on a premium large lot in quiet street in high demand Scarborough. Bright and spacious 2 bedroom basement with large open concept living combined dining room. Modern eat-in kitchen, 3pc bathroom and laundry. Step to TTC, close to Scarborough Town Centre, public library, schools, hospitals, Hwy 401 & much more. Near U of T Scarborough campus & Centennial College. (id:60365)
Bsmt - 23 Mountland Drive
Toronto, Ontario
Welcome to 23 Mountland Dr, a charming basement unit nestled in one of Toronto's desirable neighbourhoods. Upgraded kitchen w/quartz counter top & Stainless-Steel appliances, 3 large bedrooms and separate laundry ensuite. Located in a highly connected Scarborough neighbourhood, you're just minutes from Highway 401, Centennial College, UTSC, and all major amenities. With TTC at your doorstep, plus nearby parks, top schools, and shopping, this home makes daily living effortless. Perfect for families, students, or professionals seeking a bright, modern, and well-connected place to call home. (id:60365)
416 - 312 Erb Street W
Waterloo, Ontario
A newer unit 2 BR,2 Washroom Moda Unit in the City of Waterloo available for lease. Sleek finishes with modern amenities. Close to University of Waterloo and Laurrier University, transport, LRT line, major shopping, restaurants and much more. Internet also available in the Unit. The Tenant to pay for the Utilities. Furnishing of Unit also an available option (id:60365)
06 - 20 Lagerfeld Drive
Brampton, Ontario
Modern Luxury at Daniels MPV! Welcome to this stunning, BRAND NEW corner-unit townhouse featuring a bright, open-concept design and the rare convenience of MAIN-FLOOR LIVING WITH NO STAIRS. This sun-drenched 1-bedroom home boasts a PRIVATE WALK-OUT PATIO and premium upgrades, including CUSTOM BLINDS throughout and a sleek KITCHEN with stainless steel appliances. Situated in an UNBEATABLE LOCATION, you are just steps from the Mount Pleasant GO Station, transit, shopping, and dining. Ready for IMMEDIATE POSSESSION-experience effortless urban living in the heart of Brampton. (id:60365)
2492 Erin Centre Boulevard
Mississauga, Ontario
Perfectly positioned in Central Erin Mills, just across from Erin Woods Park, this executive family residence spans over 6,500 sq ft of finished living space designed for discerning families to connect and call home. Step directly into the great room, where you're greeted by 22-ft ceilings and dramatic windows that flood the space with natural light. The family room, anchored by one of three fireplaces, invites cozy nights in. The kitchen is chef-ready and family-approved, featuring quartz countertops, upgraded cabinetry, stainless steel appliances, and a water filtration system. Off the breakfast area, a walkout leads to a sunny backyard framed by mature trees, both private and peaceful. The main floor also offers a dedicated home office with LED lighting and a laundry room with direct access to the 3-car garage. Upstairs, the primary suite is a retreat in itself, with an oversized walk-in closet and a spa-like five-piece ensuite. The newly finished walkout basement feels like a home of its own, complete with a full kitchen, two bedrooms, two full baths, and separate laundry, ideal for in-laws, guests, or passive rental income. With three fireplaces, and thoughtful finishes at every turn, every inch of this home welcomes you in. Just minutes from Erin Mills Town Centre, top-ranked schools, Credit Valley Hospital, UTM, the GO Station, major highways, and everyday essentials. (id:60365)
402 - 1808 St Clair Avenue W
Toronto, Ontario
2-bedroom, 2-bathroom condo offering 684 sq. ft. of well-designed living space in Toronto's vibrant St. Clair West neighbourhood. This bright and functional unit features a modern open-concept living and dining room, ideal for everyday living. The contemporary kitchen is equipped with stainless steel appliances with a generous island counter that provides additional prep. The primary bedroom offers a large closet and floor-to-ceiling window. Conveniently located with easy access to TTC transit and major highways. Just steps to Stockyards Mall and close to the Junction neighbourhood offering a wide selection of dining and shopping options. Building amenities include a fully equipped fitness centre, party and lounge spaces, outdoor terrace, and secure 24-hour access. (id:60365)
149 Sunforest Drive
Brampton, Ontario
Welcome to this beautifully maintained detached home, featuring 4+3 spacious bedrooms and 3+2 bathrooms, perfect for families of all sizes. The thoughtfully designed layout offers a bright, open-concept living and dining area, a large kitchen with ample storage, and comfortable spaces ideal for both entertaining and everyday living.A separate entrance provides added flexibility - perfect for an in-law suite, home office, or potential rental income. Outside, enjoy a private backyard with a two-tier deck and ample parking.Nestled in a desirable neighborhood, this home is conveniently close to schools, parks, shopping, and transit, offering the perfect blend of comfort and convenience. (id:60365)

