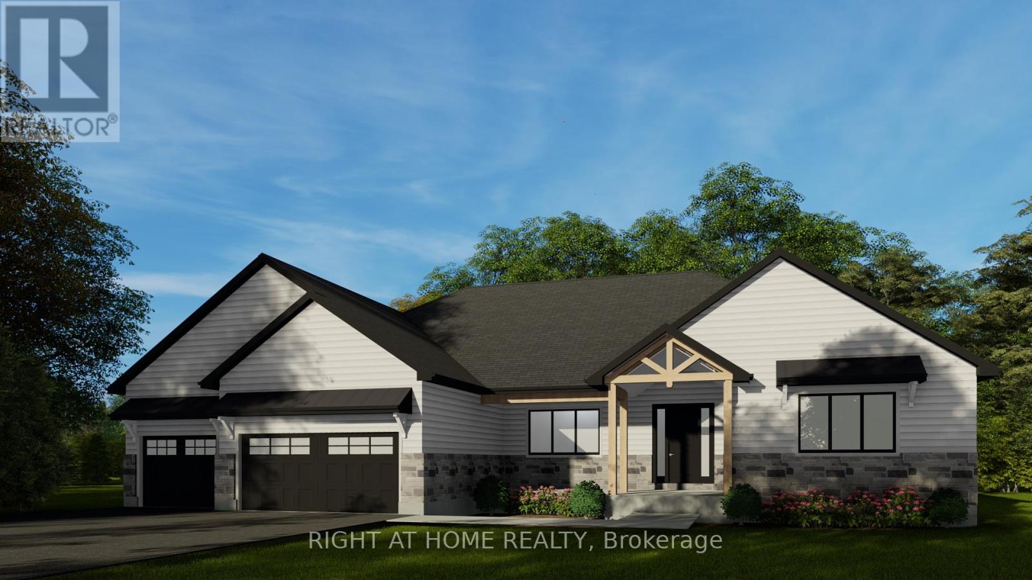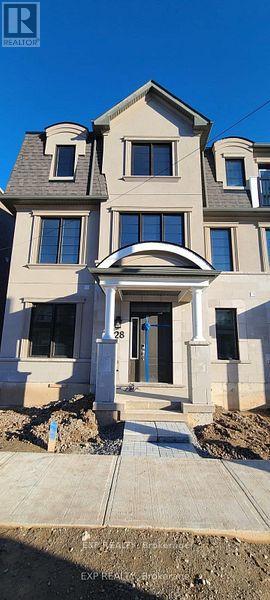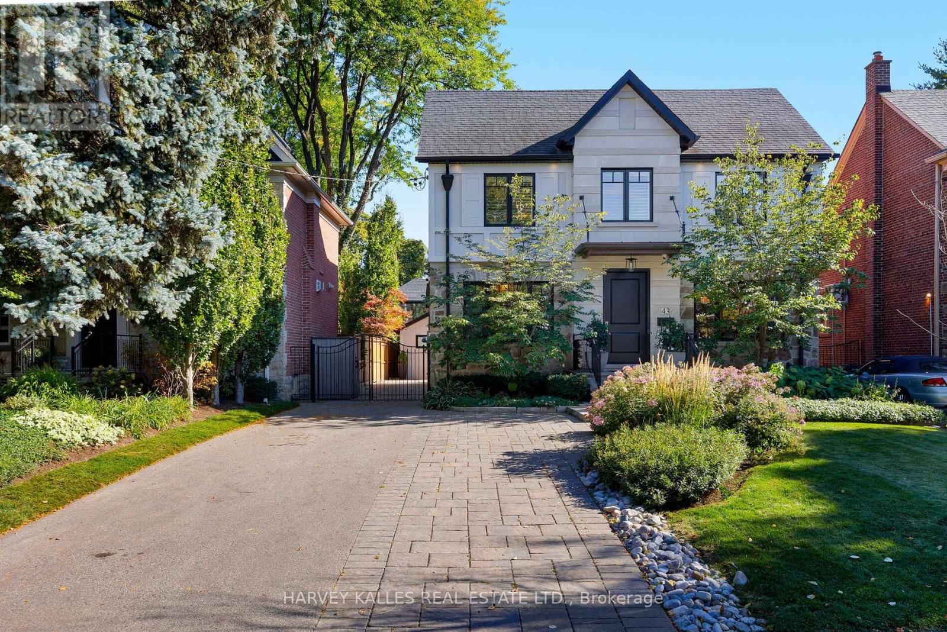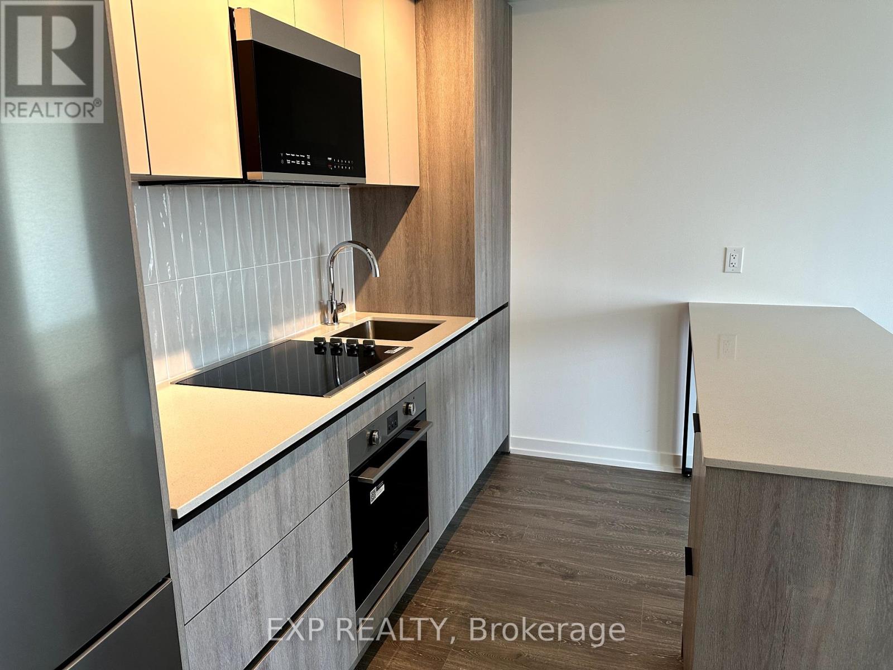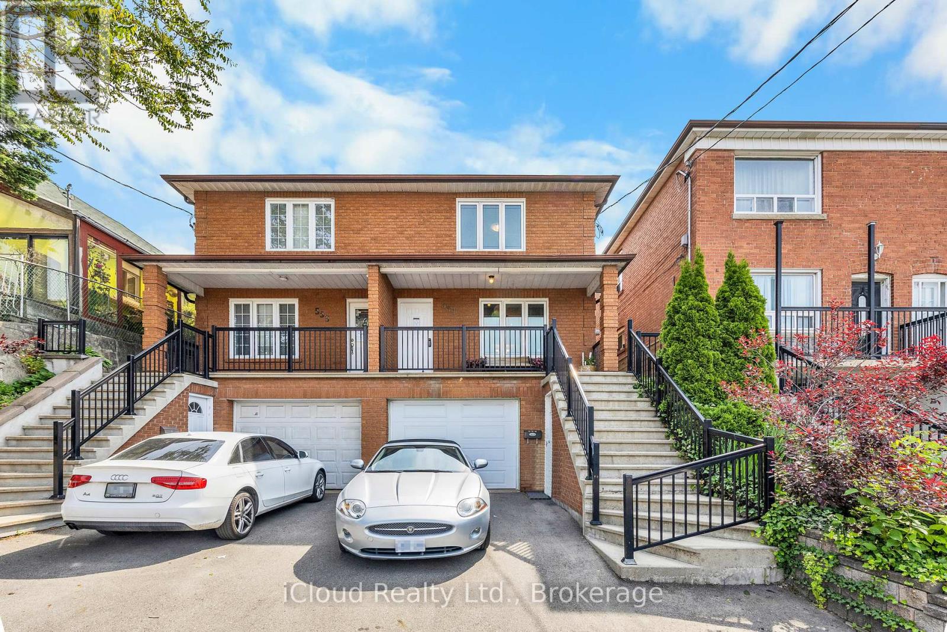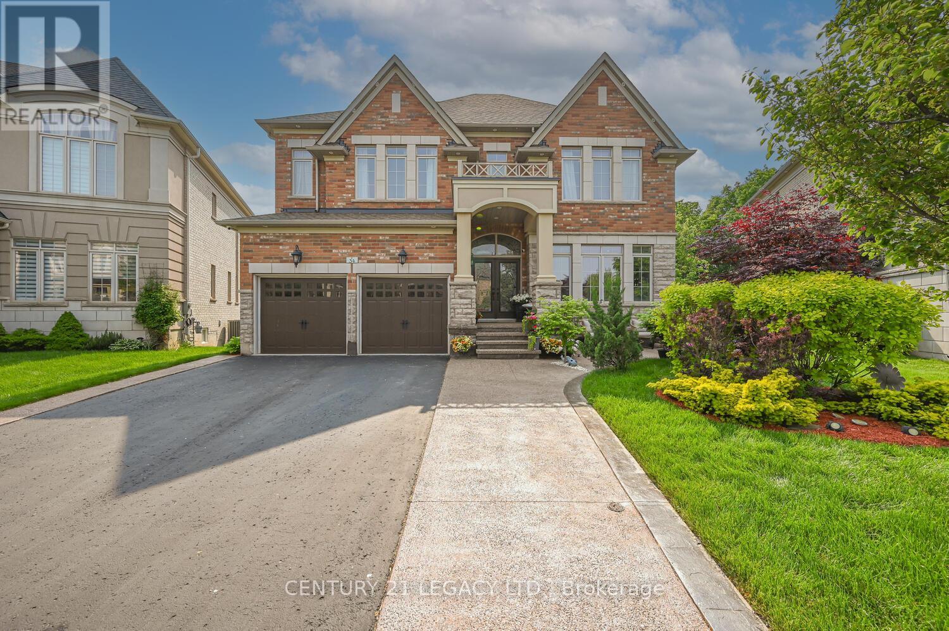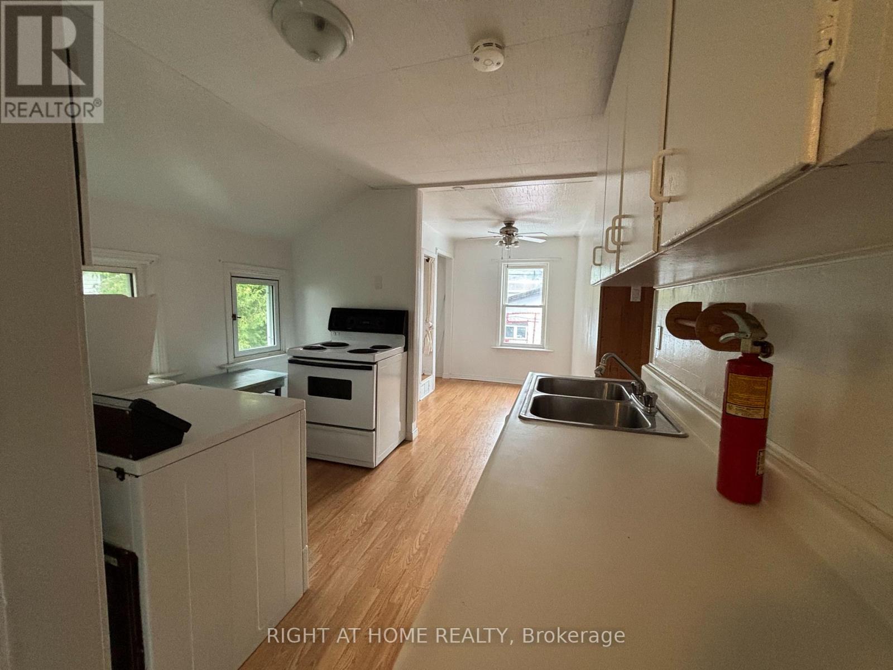811 - 45 Kingsbridge Garden Circle
Mississauga, Ontario
Welcome to the prestigious Park Mansion, an iconic building known for its spectacular rooftop SkyClub with 360 panoramic views. This immaculate corner suite offers approximately 1,500 sqft of luxurious living space with an open concept floor plan filling the home with naturallight. Featuring hardwood floors throughout the living, dining, and bedrooms, a beautifullyrenovated kitchen with pot lights, tiled backsplash, breakfast bar, and eat in area, as well astwo spacious bedrooms and two full baths. The primary ensuite has been upgraded with doublevanities, a linen closet, and an oversized walk in shower. Enjoy resort style amenities,including an indoor pool with terrace walkout, gym, billiards, squash and tennis courts, guestsuites, car wash, and 24 hour security. Ideally located near Square One, shops, restaurants,public transit, and Highway 403. A rare opportunity to live in true luxury at the Park Mansion.Book your showing today (id:60365)
9 Maple Grove Road
Caledon, Ontario
One of Kind! Custom built executive 4 bed, 3.5 bath bungalow offering 3145 sq ft of beautifully finished space with open concept main floor, and additional 3145 sq ft in the basement! A stunning cathedral ceiling spans the kitchen and living room, and centres upon the cozy stone-clad fireplace. The interior finishes are elevated with recessed lighting and wide plank hardwood floors throughout. The show-stopping white and wood kitchen with gleaming quartz counters is sure to impress. Both the main floor laundry room and Primary walk-in closet feature upgraded floor-to-ceiling cabinetry for ample storage and quartz counters. The Primary bath is a delight that offers a free-standing tub, private water closet, double vanity and glass shower. Enjoy quiet evenings on the quaint front porch or covered rear deck. So much more to see! Generous 100 x 150 ft lot on quiet street in sought after Caledon Village. Full Tarion New Home Warranty. Awesome commuter location - 15 mins to Brampton or Orangeville! Anticipated completion December 2025. (id:60365)
128 Marigold Gardens
Oakville, Ontario
Stunning end unit 3 storey townhouse, 4 bedroom, 4 bathroom, beautiful o/c layout , w/9ft ceiling, family room on 2nd floor, gleaming hardwood floor, oak stairs, beautiful kitchen w/upgraded cabinets, back splash, breakfast area, w/o to balcony, sun an natural light filled, close to park/ school/ mall/ Hwy/ Hospital (id:60365)
1606 - 3079 Trafalgar Road
Oakville, Ontario
Brand new Post condo 1 bedroom suite on 16 floor with unobstructed view. Parking is included. The home has a functional layout with upgraded finishes, premium appliances, and engineered laminate floors. Smart home features include a smart thermostat, that allows to set the system to AC or heat mode anytime, keyless entry, and energy-efficient systems. The building offers an Indoor and Outdoor Amenity Program with various facilities, including a lobby, co-working lounge, gym, and BBQ area. The community offers numerous amenities, including a yoga room, fitness center, sauna, lounge, outdoor BBQ, pet wash, bike room, and concierge service. The property is conveniently located near major highways (407, 403, and Queen Elizabeth Way) and Sheridan College. Local amenities such as Walmart, banks, shops, restaurants, and everyday essentials are within walking distance. (id:60365)
43 Wilgar Road
Toronto, Ontario
A Rare Opportunity in the Desirable Kingsway Neighbourhood, 2 Storey-Detached 4+1 Bed, 5 Full Baths, 1 Half Bath, Main Level Includes Dining Room With Glass-Enclosed Temperature-Controlled Wine Storage (Your Favourite Bottle Chilled to Perfection), Side Entrance With Mudroom and Powder Room, Kitchen With Oversized Island Seating, Family Room Boasts Remodelled Fireplace, Wall To Wall Glass, Direct Access To Covered Porch, Cabana Overlooking Inground Pool With Outdoor 3pc-Bath, Primary Bedroom With Fireplace, Dressing Room, and Full 6-Pc Ensuite. Convenient Upper Level Laundry, Lower Level Gym, Guest Bedroom, Full Bath, Oversized Rec Room, Fully Finished And Insulated Storage Space With Direct Access From Inside Home or Outside Walk Out. (id:60365)
1123 - 2485 Eglinton Avenue W
Mississauga, Ontario
Welcome to this brand new, modern 2-bedroom condo in the heart of Erin Mills! Bright and stylish with 9 smooth ceilings, floor-to-ceiling windows, and west-facing views that fill the space with natural light. Offering approximately 972 sq ft of thoughtfully designed living space with a functional open-concept layout ideal for both everyday living and entertaining. Enjoy a contemporary kitchen with upgraded built-in stainless steel appliances, quartz countertops, and ample storage. The primary bedroom features a private 3-piece ensuite and large closet, while a second 3-piece bathroom offers added convenience. In-suite laundry included.One underground parking spot is included, with an optional second spot available at an extra cost. Building amenities include a state-of-the-art fitness centre, yoga studio, party room, co-working lounge, rooftop terrace with BBQs, indoor basketball court, 24/7 concierge, and visitor parking. Unmatched location steps to Erin Mills Town Centre, Credit Valley Hospital, top-rated schools, and dining. Quick access to Hwy 403, 407, QEW, and GO Transit. Ideal for professionals or families seeking comfort, convenience, and luxury in one of Mississaugas most connected communities. (id:60365)
551 Caledonia Road
Toronto, Ontario
Welcome to 551 Caledonia Rd. This wonderful home is on the market for the first time since it was built in 1987, has had only one owner and exudes pride of ownership. Solidly built, this very wide semi has been well maintained and upgraded through the years and offers many options: easily turn back into a spacious 3 bedroom/3 bath family home or multi-generational home with lots of space for everyone; live in one unit and let the other unit pay your expenses or rent out the two units for a great investment property. Wonderfully spacious and light filled, this home has three large bedrooms (one is currently a kitchen) with closets and a four piece bathroom on the second floor. Large main floor principal rooms with French doors, kitchen with oak cabinetry, four piece bathroom with jacuzzi tub and a large family room with wood burning fireplace (not WETT tested) and sliding doors to a patio and landscaped private garden that is truly an oasis. Great family room in the basement with very tall ceilings, lots of closets, four piece bathroom, laundry and walk out to the garage which has another laundry room accessed from the front of the house. This property has great curb appeal , 3 car parking and is walking distance to shopping on Eglinton and the Eglinton Crosstown which is soon to be completed. Easy access to downtown or major highways. Don't miss this wonderful opportunity!! (id:60365)
32 Willick Place E
Brampton, Ontario
****Location, Location, Location ***Spacious Clean, Bright, Quite Legal One Bed Room Basement (2nd unit dwelling) Newly Renovated and painted, near*****Fletcher's Meadow Plaza *****and Close to *** Mount Pleasant Go Station****, Close to Transit stop ,Quartz Counter top, Full Size kitchen, New washroom ,Separate Laundry, Separate Entrance, Transit, School, Plus utility A++ Tenant , Rental application, Credit report, Job letter, Recent Pay stub, Tenant responsible for Utility 30% Of ( Hydro, Gas, water bill ) One Small room for Storage. *** 2 Car Parking Spot *** (id:60365)
27 Rm2 - 370 Square One Drive
Mississauga, Ontario
Townhouse In Limelight Community. Steps To Square One, Sheridan College, Living Arts Ctr, Transit, Library, Restaurants, This Is 1 Bedroom On 2nd Floor For Lease In A 3 Bedroom Unit, * Free Access To All Limelight Building Club Amenities * Male Or Boy Student Welcome! Shared Kitchen, Bathroom And Laundry. This property is also for sale ( see W12309542 ) (id:60365)
34 Cannington Crescent
Brampton, Ontario
Exquisite Credit Ridge Luxury Home | Rare RAVINE Pie-Shaped Lot | Walkout Basement | total living space above 5000+ sqft. Step into one of the most distinguished homes - hardwood throughout, nestled on a premium pie-shaped that offers unmatched privacy & endless outdoor potential. With over $150,000 in thoughtful upgrades. Striking Curb Appeal- A meticulously maintained exterior with re-stained interlocking walkways & lush landscaping in the backyard. Its a private oasis, offering serenity without ever needing to leave your backyard. Grand Interior Spaces - 11-ft ceilings on the main floor & 10-ft ceilings upstairs create an expansive, airy atmosphere & brings in loads of sunlight from all directions. Stunning 20-ft cathedral ceiling in the dining room serves as an architectural focal point & an expensive chandelier that brings sophistication to the home. Main-floor office/den with powder room & bath provision in the laundry areaideal for aging parents. Crafted with both beauty & functionality in mind, the custom-built kitchen boasts a large centre island, sleek finishes, & ample storage. 5 total bedrooms, each generously sized & 1 bedroom in the basement. 3 full washrooms on the second level, including an elegant primary ensuite. 4th full washroom is adjacent to the bedroom in the basement. Impeccable layout ideal for growing families or multigenerational living. Fully Finished Walkout Basement - Enjoy a 10-ft ceiling height & premium upgrades throughout, offering extra living space. Outdoor Living Like No Other - Sip your morning coffee or unwind in the evening on the extended deck, listening to rustling leaves & a symphony of birds. The Ravine Lot provides complete backyard seclusion. Lovingly occupied by a small family, this home has seen minimal wear & tear, standing as a testament to quality care & thoughtful maintenance over the years. Located in the prestigious Credit Ridge Estates, surrounded by executive homes, green spaces, & top-rated schools. (id:60365)
16 Nautical Lane
Toronto, Ontario
Water View!! Rarely available!! Welcome to this Exclusive opportunity to own this Hidden Gem. An intimate set of only 8 units in an Executive Gated Community with water views and a walkability score of 83; blending refined living with a vibrant city lifestyle. This unit has been renovated to your comfort with top quality finishes through-out. Hardwood floors, Anderson Door systems on main floor, Furnace, AC, HWT, Roof, Insulation, Cabinetry, Murphy Bed, Blinds, Pot Lights, Closet organizers. Amazing square footage with a floor plan that is both warm and functional . Enjoy entertaining both indoors and outdoors with an open concept floor plan that easily accommodates a few or many guests. If you decide to go out for dinner there are many excellent restaurants within walking distance. Lake views from many rooms. Upgrades include: Roof and insulation (2020), Furnace (2020), A/C (2020), HWT (2021), Hardwood floors, stairs, Vinyl (Lower) 2020, Electrical, Pot lights (2020), Bathroom (2021), Paint, Wallpaper (2021), Closet organizers (2021), Main Floor Door Systems, and Front Door (2023/24), This home offers the perfect balance of contemporary luxury and urban lifestyle, all in one of Toronto's most connected and upcoming communities. (id:60365)
58 Second Street E
Kirkland Lake, Ontario
Duplex Property with two rental units. Main floor has 2 bedrooms, kitchen, living/dining room and 4pc bathroom. Second floor has 1 bedroom, kitchen with eat-in area, living room, and 3pc bathroom. Attached carport, fenced yard, and private drive. Main floor apartment is currently rented. Second floor is available to rent or live-in. Laundry hookup in each unit. Opportunity for investor or live in one unit and rent out second unit. Low cost to become a landlord. The duplex has property manager in place to maintain function and facilitate rent collection. (id:60365)


