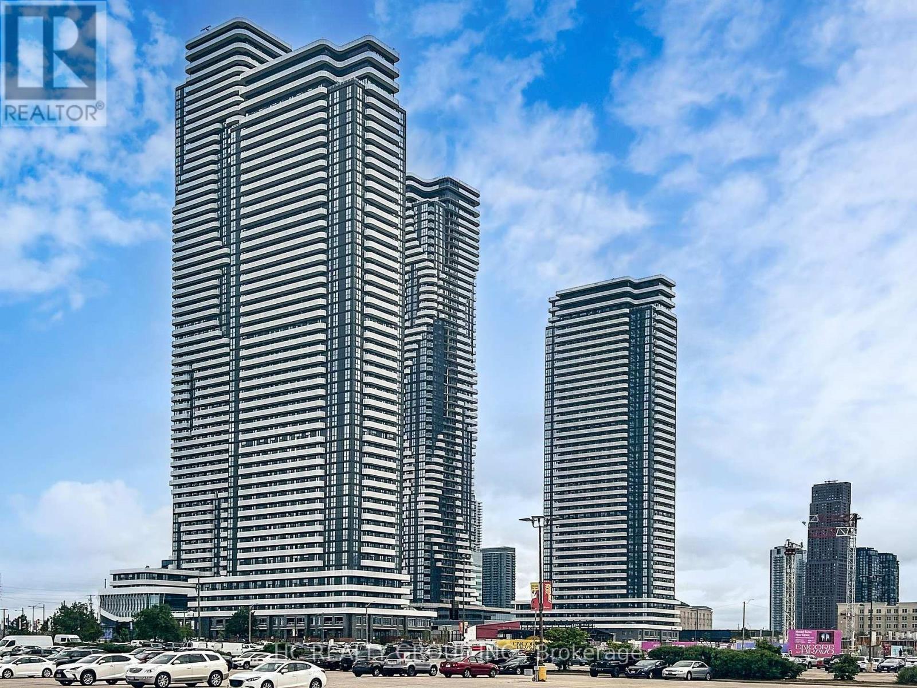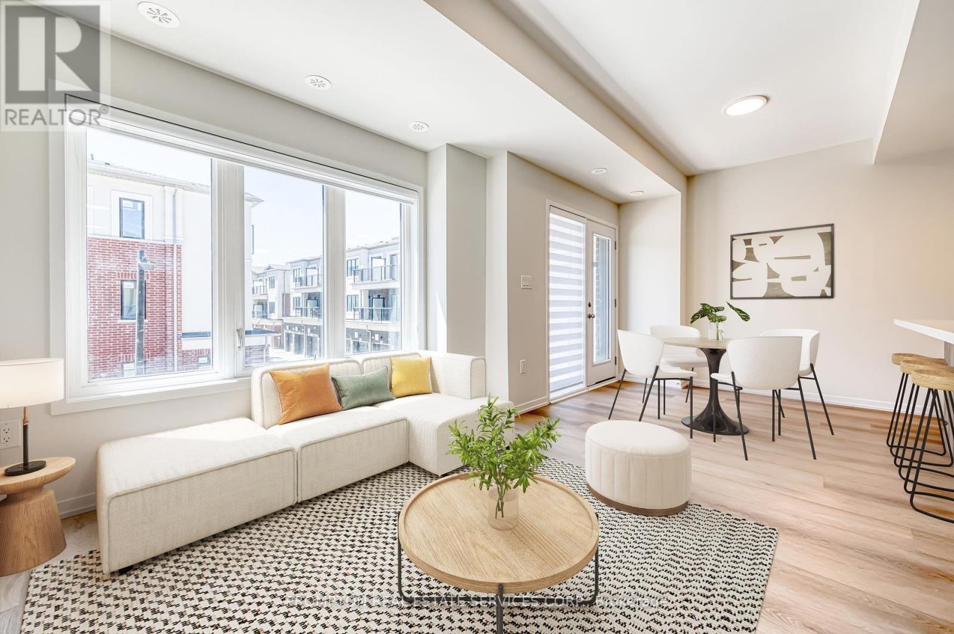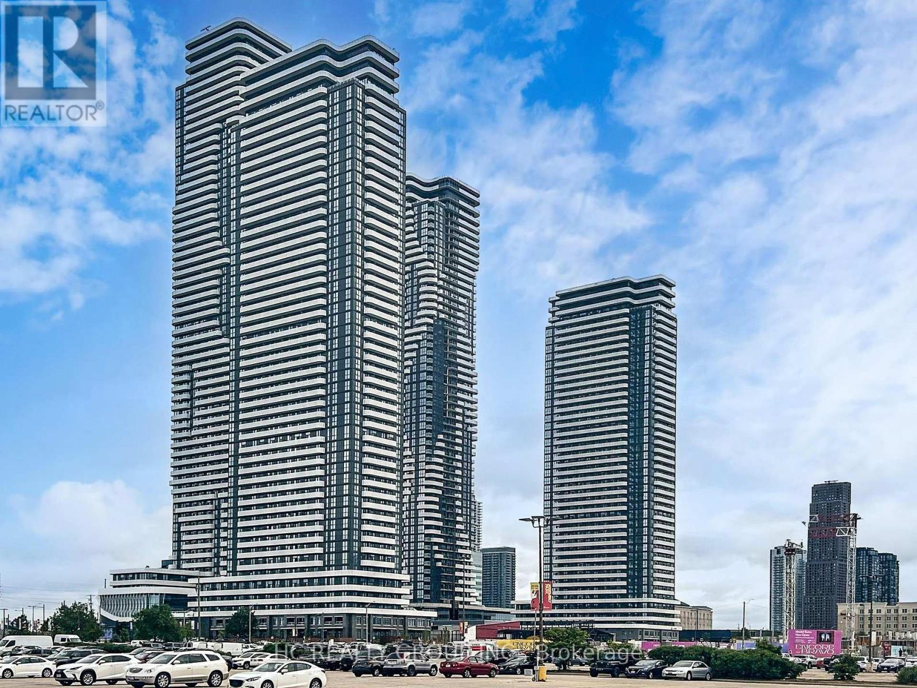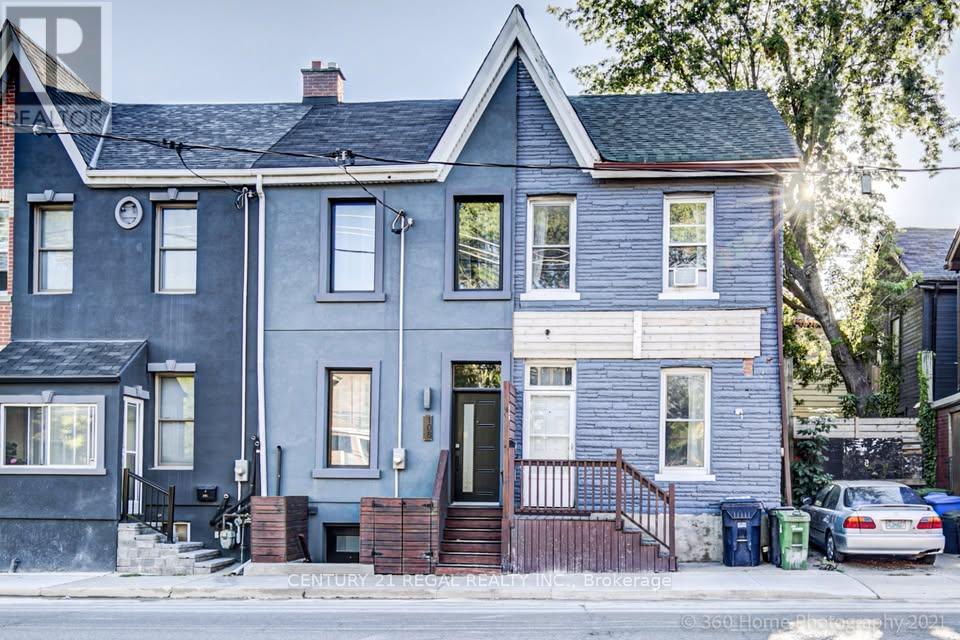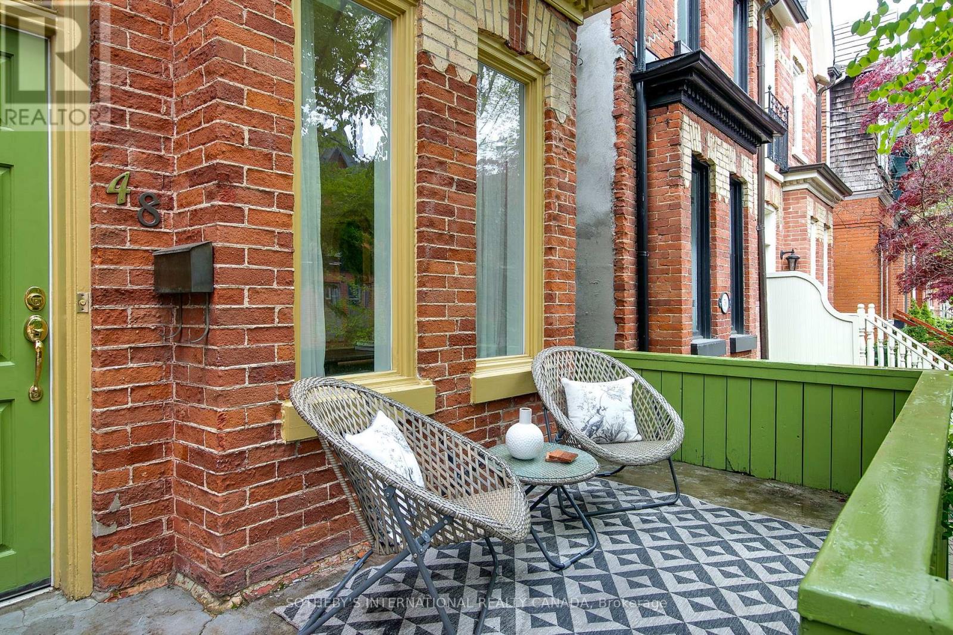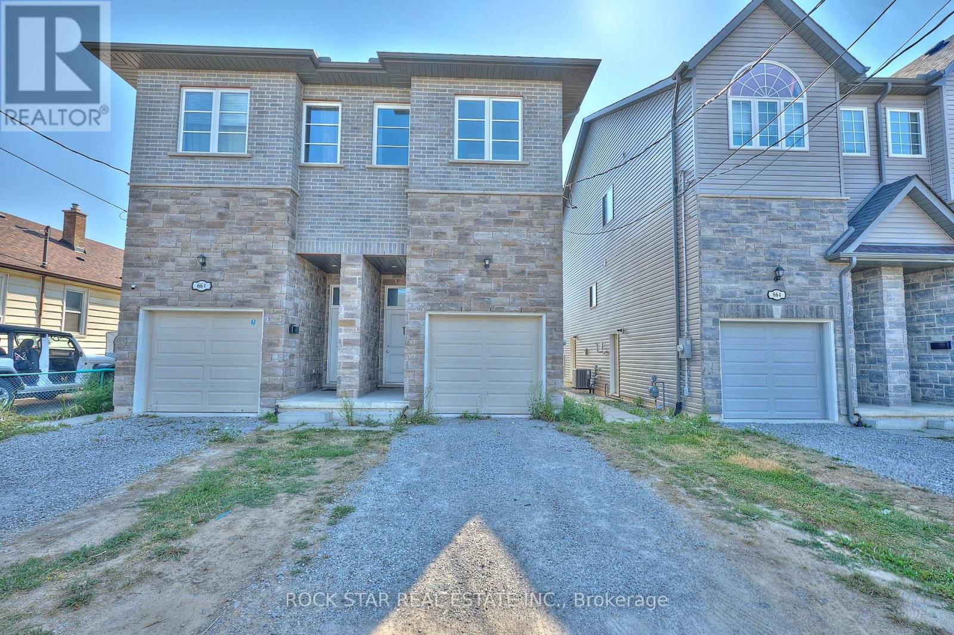5915 - 225 Commerce Street
Vaughan, Ontario
Brand new Luxury 1 Bedroom + Den, 2 Full Bathroom at Festival Condos! , Unobstructed views. Modern Design with Open-Concept layout, Build-in Appliances w/Quartz countertops, Floor-to-ceiling windows. Located in the heart of Vaughan VMC, steps to subway, transit, shopping, restaurants, Hwy 400/407, and more. State-of-the-art amenities include a fitness center, party room, rooftop terrace, lounge, and more. One Locker Included. Interim gym memberships available at GoodLife Fitness. (id:60365)
20 Matawin Lane
Richmond Hill, Ontario
This charming townhouse is brought to you by Treasure Hill and offers a spacious yet cozy layout with 3.5 bathrooms, ideal for families or shared living. It features an open-concept main floor combining a bright living area perfect for entertaining and a modern kitchen with ample counter space. Upstairs, find two generously sized bedrooms, including a master suite with an ensuite bathroom and walk-in closet. Additional highlights include a versatile studio space ideal for a home office, recreation area or 3rd bedroom and a finished basement. Located in a vibrant growing neighborhood at the corner of Leslie and Major Mackenzie providing unmatched accessibility to HWY 404 while also being close to schools, parks, go train station, and shopping making this townhouse a blend of convenience and comfort for modern living. (id:60365)
5715 - 225 Commerce Street
Vaughan, Ontario
Brand new Luxury 1 Bedroom + Den, 2 Full Bathroom at Festival Condos! , Unobstructed views. Modern Design with Open-Concept layout, Build-in Appliances w/Quartz countertops, Floor-to-ceiling windows. Located in the heart of Vaughan VMC, steps to subway, transit, shopping, restaurants, Hwy 400/407, and more. State-of-the-art amenities include a fitness center, party room, rooftop terrace, lounge, and more. One Locker Included. Interim gym memberships available at GoodLife Fitness. (id:60365)
110 Carlaw Avenue
Toronto, Ontario
Renovated Main Floor & Basement Apartment. Newley renovated Kitchen, Stainless Steel Appliances, Private Laundry, Rear Yard. Basement Ceiling is very low and must be a suitable fit (id:60365)
33 Avonlea Boulevard
Toronto, Ontario
Welcome to this extra-wide semi, ideally located just steps to the Danforth and overlooking Dentonia Park Tennis Club. This home is full of opportunity a true blank slate with solid bones, waiting for its next chapter. Inside you'll find spacious principal rooms, large bedrooms, soaring ceilings, and a high basement with a separate entrance, offering flexibility for additional living space or potential rental income. A skylight in the primary bedroom brings in an abundance of natural light, creating a warm and inviting retreat. Perfect for first-time buyers eager to personalize their space, end users looking to create their forever home, or investors seeking a property with strong upside, this home checks all the boxes. The neighborhood is highly walkable, with TTC transit, shops, schools, cafes, Danforth, and parks just around the corner, making it a fantastic location for both lifestyle and long-term growth. With so much potential, this is an opportunity not to be missed. (id:60365)
1314 - 320 Richmond Street E
Toronto, Ontario
Bright & Spacious 2-Bedroom Corner Condo with City Views - Fully Furnished & Move-In Ready! With floor-to-ceiling windows, a large balcony, and unobstructed Western views, the unit is filled with natural light all day and offers a stunning backdrop of city lights by night.The open-concept living and dining area flows seamlessly into the newly renovated kitchen, complete with quartz counters, a stylish island, and stainless steel appliances. The split-bedroom layout ensures privacy, with the primary bedroom offering two built-in closets, a generous 3-piece ensuite. This unit includes parking and a locker. The building is pet-friendly and loaded with amenities, including a concierge, gym, sauna, guest suites, visitor parking, rooftop deck, and outdoor pool. Location cant be beat! You are steps to King & Queen streetcars, St. Lawrence Market, Distillery District, No Frills, and so much more. (id:60365)
503 - 30 Canterbury Place
Toronto, Ontario
Five Reasons Make this Condo Outstanding, 1) Stunning 2 Floors Loft Design with Interior 939sqft + 210sqft (2 Balcony +(Terrace) 2) Bedroom and Den sit on the second Floor, Panoramic View South. Flood the Space with an Abandance of Natural Light, Infuses Whole Family's ATMOSPHERE, Zoned Across two Floors with Bedrooms & Den, on quire Floor, Separate From Active Living Area Below, Creating an Idea Split Between Dynamic and Static zone.. . 3) Kitchen with new Granite Countertop and Whole piece Granite Backsplash(2022). New Appliance: Stove 2024, Fridge 2025. 4) New Painting and New Flooring (2024) on Main floor! Spacious enough to bring one more bedroom for your Guest in the main floor with private Washroom! 5) Location Location Location! 2 mins walking to Yonge st.Subway, 5mins Walking to Center of North York Center, High Ranking Public Schools, Shopping, Grocery, Parks, This Loft with unobstructed south view, Definitly bring you Fabulous Natral Sunshine. In the Heart of NorthYork, You and Your lovely ones Can Enjoy Sunbath in your Balconies And PrivateTerrace, Unlimited Enjoy BBQs in the Private own Terrace Equipped with A Gas Line. (id:60365)
703 - 33 Charles Street E
Toronto, Ontario
Super Spacious Large 721 Sq Foot Luxury Totally Upscale Renovated1 Bed Room Condo From Floor To Ceiling Custom Wall Unit , Desk And Build In Closet. Living And Working At This Sweat Home. 24Hr Concierge,Swimming Pool,Hot Tub & Exercise Rm. Steps To Bloor&Yonge 2 Subways At Your Doorstep & The Best Shopping In The City.Walking Distance To U Of T & Ryerson . A East & South Corner Unit From Morning To Afternoon Nature Light.The Huge Wrap Around Balcony Is A Bonus. (id:60365)
48 Salisbury Avenue
Toronto, Ontario
VERY RARE, Fully Detached, 3-storey, 3+1 bed Victorian on one of Cabbagetown's most picturesque, tree-lined streets. Classic red/yellow brick facade with inviting front porch and gardens. Renovated open-concept main floor with high ceilings, hardwood floors, modern fireplace and main floor powder room. Spacious eat-in kitchen with breakfast room, crisp white cabinetry and stainless-steel appliances with patio doors opening directly onto lush, private backyard oasis perfect for lazy sunny summer afternoons or dining al fresco with friends and family on warm summer nights! Bright primary bedroom with vaulted ceilings and treetop views leads to a private 3rd-floor loft ideal as lounge, or home office has sliding glass doors onto flat roof offering future potential for secluded rooftop deck. Two additional generous bedrooms, plus a renovated bath with contemporary integrated rain shower, spa-jets and skylight. Fully fenced, very private backyard with large patio, gardens and parking off rear lane. Located in the heart of Cabbagetown close to shops, TTC, restaurants and cafes of Parliament Street and just steps to the fabled Riverdale Farm. ***EXTRAS***Fully Detached!!!***Renovated, contemporary interiors. Phenomenal potential to build out Third floor + Rooftop deck! Basement offers incredible potential with large open spaces ready to improve! Very special location on quiet street in the heart of Cabbagetown. This property is unique and very rare opportunity to own a fully detached Cabbagetown home with enviable private lot. (id:60365)
66b Battle Street
Thorold, Ontario
Perfect starter family home with room to grow in Thorold! This 3+1 bed, 2 full bath semi is newly built, spacious and bright. Previously Rented to Brock Students for $3625. To create more rental income, family room can be converted easily to bedroom. Close to Brock University, parks, public transit and all amenities. Vacant for easy showing. Incredible investment rental property due to price and location. Don't miss outon this incredible opportunity! (id:60365)
Ph02 - 155 Hillcrest Avenue
Mississauga, Ontario
Stunning Penthouse With Great Views. Super Clean With Lot Of Upgrades. Laminate & Ceramic Flooring Thru-Out. Partially Furnished. Great Building With Excellent Facilities (Renovated Gym With Sauna, Squash Court, Roof Top Lounge, Party Room, Car Wash Area, 24 Hour Concierge, Patio W/ Bbq's, Beautiful Gardens, Self Car Wash), No Pet Building. (id:60365)
Ph3 - 4655 Glen Erin Drive
Mississauga, Ontario
Welcome to Penthouse 3 at 4655 Glen Erin Drive, a beautifully customized unit that combines opulent living with unbeatable lifestyle convenience in the heart of Erin Mills. Originally a 3-bedroom layout, this spacious unit has been thoughtfully reconfigured into a generous 2-bedroom with expanded living and dining areas, offering the perfect balance of openness and functionality. The upgraded kitchen features quartz reflection Caesarstone countertops, premium cabinetry with sleek hardware, a large island ideal for entertaining, and custom lighting throughout. All closets have been custom designed for optimal storage, and the upgraded light fixtures brings a refined, contemporary feel to every room. The primary ensuite bathroom includes elegant marble hexagon tiles, creating an elevated aesthetic. Step outside to the stunning wraparound balcony and experience some of the most breathtaking, unobstructed views of the Toronto skyline, Lake Ontario, and the Mississauga skyline, framed by two modern privacy planters that turn this outdoor space into your own peaceful escape. This penthouse includes two underground parking spots conveniently located near the elevator, along with a storage locker for added convenience. Residents enjoy access to top-tier building amenities including a fitness centre, pool, party room, guest suites, and 24/7 concierge service. Located just steps from Credit Valley Hospital, Erin Mills Town Centre, top-ranked schools, parks, and major transit, this home offers the perfect blend of comfort, style, and convenience. Experience the height of urban living with all the space and serenity you've been searching for. (id:60365)

