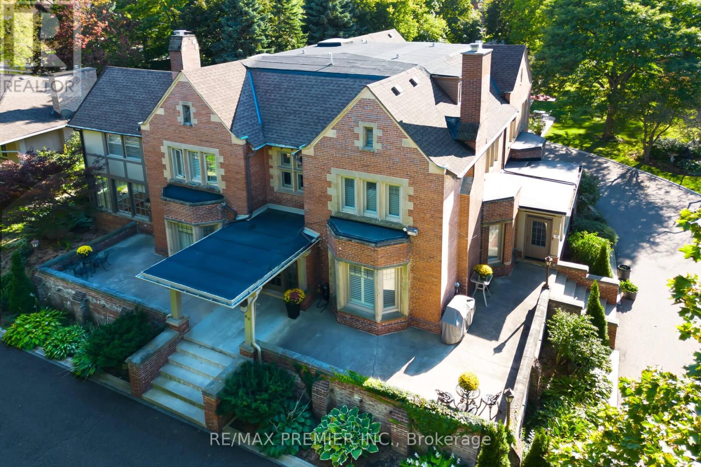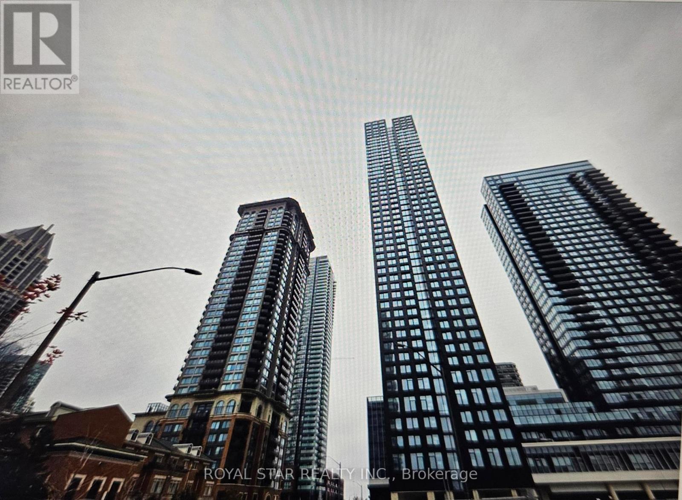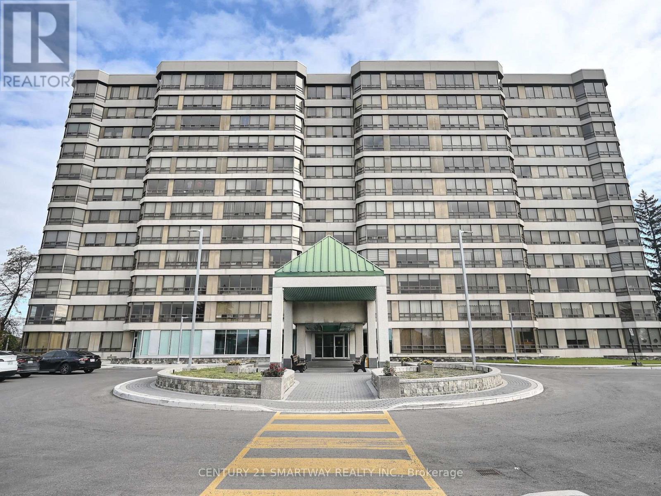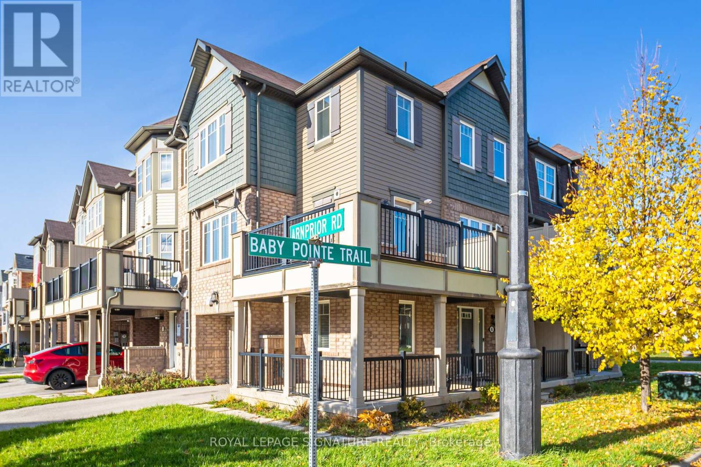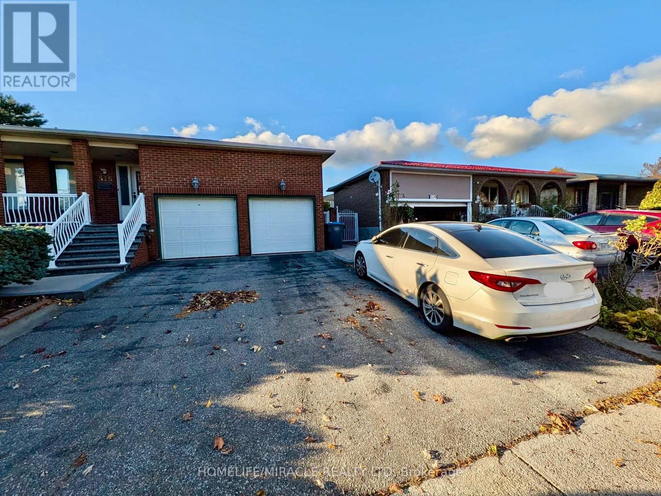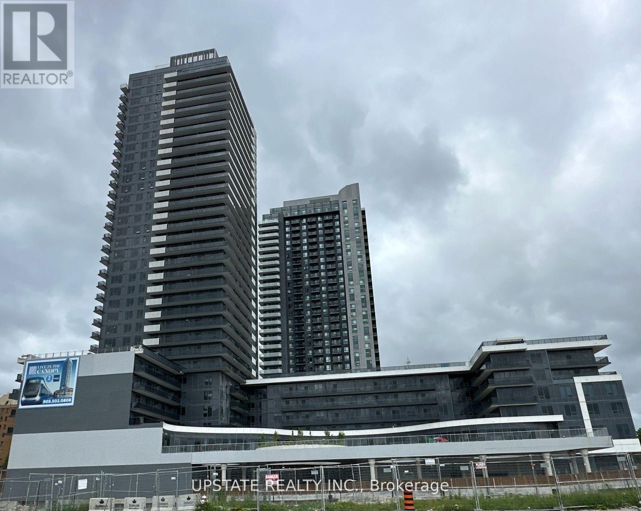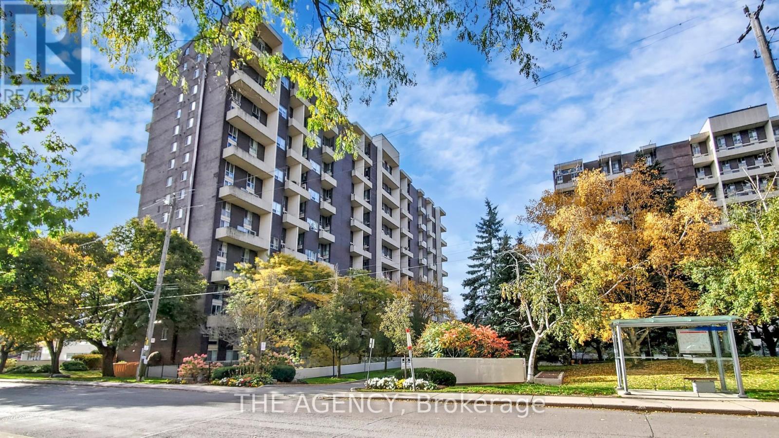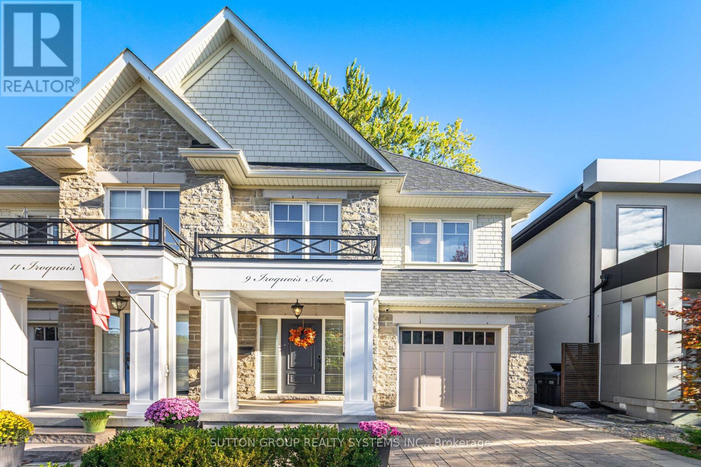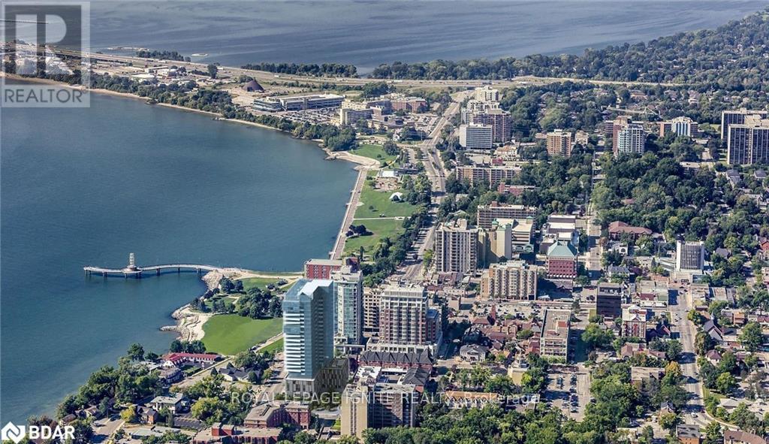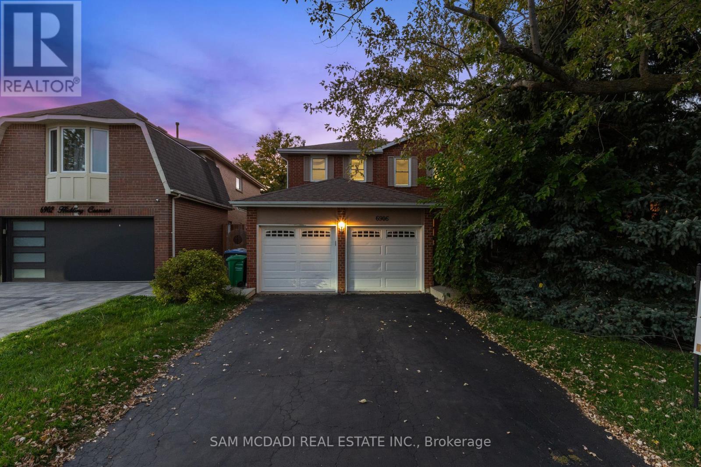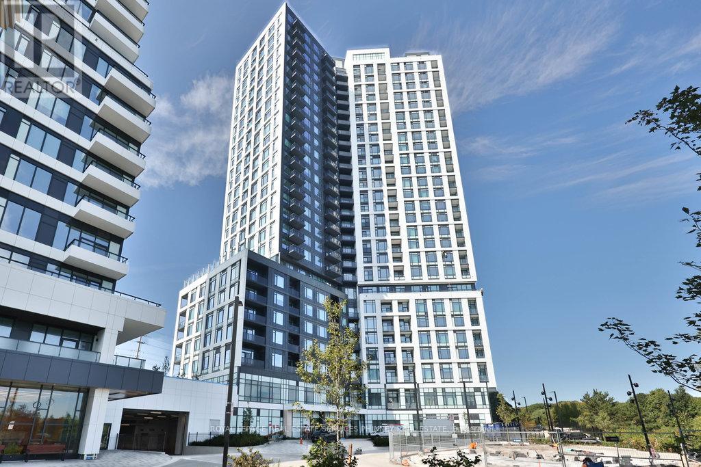1818 - 800 Lawrence Avenue W
Toronto, Ontario
A Must See In Person! Welcome to Treviso Condos by Latera Developments in the vibrant Yorkdale/Glen Park neighborhood. This stunning 1bedroom + den condo offers a perfect blend of comfort and modern living. Unit features laminate flooring throughout, 9-ft ceilings, and floor-to-ceiling windows that fill the unit with natural light. The open-concept kitchen features stainless steel appliances, ample cabinet and counter space. The adjoining dining and living areas provide generous space for entertaining. The versatile den is perfect for a home office for home workers. The spacious bedroom boasts ample closet space and large windows. Step out onto the private west-facing balcony and enjoy breathtaking, unobstructed views of the sunset. Enjoy luxury amenities, including a swimming pool, hot tub, gym, multi-purpose party room, outdoor lounge, barbecue area, and steam room. Conveniently located steps from TTC, schools, parks, and shopping - 1 km to Yorkdale Mall, about 10-minutwalk to Lawrence West Station, and close to major highways. Don't miss this exceptional opportunity to enjoy the area called as your home or to be investment for cash flow! (id:60365)
1,2,3 - 63 Main Street S
Brampton, Ontario
Words Cannot Describe This 3 In One Property Situated On A 1.37 Acre Breathtaking Property In The Heart Of Downtown Brampton With Access To 2 Streets, Main St. & Elizabeth Street. Each Unit Deeded Separately, A Dream For An Investor, Developer, Or Just A Big Family Wanting To Live Together Yet Separate. 7 1/2 Garages, 4 Furnaces, 3 Or More Modern Kitchens, 8 Bedrooms, Separate Hydro Meters, 4 Furnaces, Parking For 12 Cars, 3 Separate Taxes, 3 Separate Mtce Fees, Sprinkler System, Prof. Landscaped With Mature Trees, Amazing Rental Potential. Seller Spent Over One Million In Updates And Renovations. Turn Key Operation, Live In This Big 3711 Sqft Home With A Finished Bsmt With Nanny Suite. Rent The 1582 Sqft 2 Bed,2 Bath. Rent The 2447 Sqft 3 Bed, 2 Bath, and Balcony. Work From Home, Big Family, Investor, Or Developer. One Buyer Required. Immaculate Move In Condition. A Must See. Compares To None, A Must See To Believe. Shows 10+++ (id:60365)
1402 - 395 Square One Drive
Mississauga, Ontario
Gorgeous 1 Plus Den In The State Of The Art Square One Condos, Built By Award Winning Builder Daniels. The Building Offers Modern And Environment Friendly. The Unit Is Bright And Spacious, Modern Kitchen With High End Finishes And Contemporary Design. Amazing Amenities In The Building Like Modern Party Room, Fitness Centre, Full Size Basketball Court, Kid's Zone, Rock Climbing And 24 Hours Concierge. Minutes Away From Square One Mall, Restaurants And Living Art Centre. Don't Miss The Chance To Call It Your Home. (id:60365)
512 - 320 Mill Street S
Brampton, Ontario
Welcome to Suite 512. Beautiful spacious 1280sft unit with lots of upgrades. Unit Offers Kitchen With Loads Of Cupboard & Counter Space, Pot Lights, Ceramic Backsplash, Stainless Steel Appliances. Carpet Free, Laminate flooring in living/dining solarium and bedrooms. Convenient in suite laundry. Primary Bedroom With Walk-In Closet & 4 Piece Ensuite. 2nd Bedroom Opens To Bright & Sunny Solarium Underground parking 2 parking spots. Maintenance fee includes building insurance, central AC, common elements, heat, hydro, parking & water. 24 hour concierge/security. Amenities include indoor pool, sauna, party room, gym, Close to all city amenities walking distance to shoppers world, close to trails, public transit, schools, Sheridan College, Gage park, restaurants & Rose Theatre. For Easy Commute few minutes away from GO station, Hwys 410 & 407, LRT coming soon.. (id:60365)
6 Baby Pointe Trail
Brampton, Ontario
Step Into This Beautifully Kept Home Nestled On A Quiet, Family-Oriented Street Just Minutes From Mt Pleasant Go Station. The Main Floor Offers A Welcoming Den Perfect For A Home Office, Along With Direct Access From The Garage. The Open-Concept Second Level Features A Spacious Living And Dining Area With Hardwood Floors, Filled With Natural Light From Large Windows. The Modern Kitchen Boasts A Large Breakfast Bar, Sleek Finishes, And A Walkout To Deck, Perfect For Entertaining Or Enjoying Morning Coffee. Relax On The Inviting Front Porch Or Bask In The Abundance Of Light That Fills Every Corner. Upstairs, You' 1l Find Three Bright And Spacious Bedrooms Designed For Comfort And Functionality. A Must-See Home That Combines Warmth, Style, And Convenience. (id:60365)
Ground Floor Unit - 515 Louis Drive
Mississauga, Ontario
The moment you see this unit, you'll appreciate its charm and functionality. This beautifully maintained 1-bedroom, 1-washroom ground-floor rear unit is ideally located in the heart of Mississauga near the QEW. Designed with comfort in mind, it offers a bright, functional layout with plenty of natural light and access to your exclusive outdoor gazebo, perfect for relaxing or entertaining. Enjoy a spacious sunroom, one driveway parking spot, and a convenient location just minutes from Trillium Hospital, U of T Mississauga, the GO Station, and Square One. Tenant responsible for 25% of utilities. This one won't stay on the market for long. (id:60365)
911 - 5105 Hurontario Street
Mississauga, Ontario
Bright and spacious 2 Bed + Den in the heart of Mississauga. Approx 696 Sq Ft + Large Balcony. Sun filled corner unit with North, West and East views. Features approx. 9ft ceilings, open-concept layout, and a den suitable for working from home. Primary Bedroom with mirrored closet and 4-pc ensuite. Unbeatable location close to public transit, GO Bus, future LRT, and major highways (401,403 & QEW). Minutes to Square One, Schools, Parks, Restaurants, Library, and community centre. Building offers 24-hour concierge. Includes 1 underground parking space. Tenants to pay hydro. (id:60365)
119 - 60 Southport Street Nw
Toronto, Ontario
Welcome to this stunning multi-level unit in the High Park-Swansea neighborhood. The main level features a contemporary kitchen with stainless steel appliances, quartz countertops, a breakfast island, and an open-concept design seamlessly flowing into the dining area with walk out to a beautiful private patio. A spacious living room with oversized windows bathes the space in natural light, while a convenient powder room completes the main floor. Upstairs, you'll find a large primary bedroom, a bright second bedroom, and a versatile den that's perfect for a home office or guest space. Enjoy an unbeatable location-just steps to Sunnyside Beach, High Park, and the vibrant shops and cafes of Bloor West Village. With TTC at your doorstep, the GO station nearby, and easy access to the Gardiner Expressway, commuting is effortless. (id:60365)
9 Iroquois Avenue
Mississauga, Ontario
Welcome to 9 Iroquois Avenue, a stunning custom-built semi-detached home in the heart of Port Credit Village, Mississauga. Offering approximately 2755sq.ft. of finished living space, this home blends modern design with elegant, functional details throughout. The main floor features an open-concept layout with living, dining, and kitchen areas. The chef's kitchen includes high-end JENN-AIR appliances and a large quartz island, with a walkout to a landscaped backyard, perfect for entertaining. Upstairs, the primary suite offers a generous sized walk-in closet and a spa-inspired 4-piece ensuite with glass shower and vanity. Three additional bedrooms feature large windows and closets with B/I shelving. A top-floor laundry room and 5-piece main bathroom complete the level. The finished basement includes a built-in entertainment centre with projector and electric fireplace, a flexible space for a home office or potential guest bedroom, and a modern 3-piece bath. The home is wired with Cat5 Ethernet throughout, with additional Cat6 cabling to the living room, upstairs office, and basement, ensuring high-speed connectivity. Located near Mentor College, Port Credit Secondary, Forest Avenue Public School, and Blyth Academy, this home is ideal for families and first time buyers alike. Enjoy shops, restaurants, parks, and Lake Ontario trails steps away, with quick access to the QEW, Hwy 427, and Pearson Airport. 9 Iroquois Avenue combines luxury, style, and convenience in one of Port Credit's most desirable locations. Welcome Home! (id:60365)
1702 - 370 Martha Street
Burlington, Ontario
Welcome to luxurious living at its best in this corner sun filled unit with a view of the Lake & City. This stunning 2 bedroom /2 bath unit has an open concept layout with an unobstructed lake view to the East and City View to the North and West. This modern design is both stylish & functional. The spacious living area seamlessly flows into state of the art finish kitchen with high end appliances, Center Island with waterfall quartz counter top . The primary bedroom comes with a 4pc. ensuite bath and large window. Primary Ensuite bath and the Main 3 pc. Bath provides luxurious experience with top notch state of the art finishes & fixtures. Stunning views from Private balcony, where you can enjoy your morning tea/coffee as you watch the sunrise. The positioning of the unit maximizes natural day light all day long. (id:60365)
6906 Hickling Crescent
Mississauga, Ontario
Welcome to 6906 Hickling Crescent, a spacious and thoughtfully maintained home in the heart of the Meadowvale community with a fully renovated legal basement. Perfect for growing families, this versatile property offers an exceptional blend of comfort, functionality, and income potential in one of Mississauga's most family-friendly neighbourhoods. The carpet-free main floor features formal living and dining rooms, a bright and inviting family room with a wood-burning fireplace, and a convenient walkout to the backyard patio. A charming sunroom with large windows and a second walkout provides additional living space filled with natural light, creating the perfect spot to relax year-round. The spacious kitchen offers plenty of storage, tile flooring, a stylish backsplash, double sink, and a dedicated breakfast area. Upstairs, you'll find four generously sized bedrooms and two full bathrooms. Downstairs, a legal basement apartment provides incredible flexibility with two bedrooms, a home office, 1.5 bathrooms, a full kitchen, and recreation room. Complete with a separate entrance, laminate and tile flooring, and pot lights throughout, this space is perfect for multi-generational living or generating rental income to help supplement mortgage payments. Freshly painted throughout, this home is move-in ready and perfectly positioned near everything your family needs. Enjoy proximity to top-rated public, private, and Catholic schools, parks, walking trails, and the Meadowvale and Lisgar GO Stations for easy commuting. The home is also minutes from Meadowvale Town Centre, big box stores (Wal-Mart, Metro & Costco coming soon), with quick access to Highways 401 and 407 for ultimate convenience. With 4+2 bedrooms, 2 kitchens, 3 full bathrooms, and 2 powder rooms, this home offers space, versatility, and endless possibilities. (id:60365)
1507 - 2495 Eglinton Avenue W
Mississauga, Ontario
Your opportunity to be the first tenants to live in this pristine suite in the beautifully crafted Kindred Condo. Centrally located with steps to Credit Valley Hospital, Erin Mills Town Centre, public transit and major highways. The unit is bright and airy with light filtering in throughout, with the west facing exposure. Spacious and practical layout features eat-in kitchen with center island, open concept living room, two full washrooms, large den and primary bedroom with double closet as well as in-suite laundry. One parking space and use of locker included. Building has many amenities including 24/7 concierge, business centre, boardroom,fitness & yoga, party lounge, games room, outdoor terrace and playground. (id:60365)


