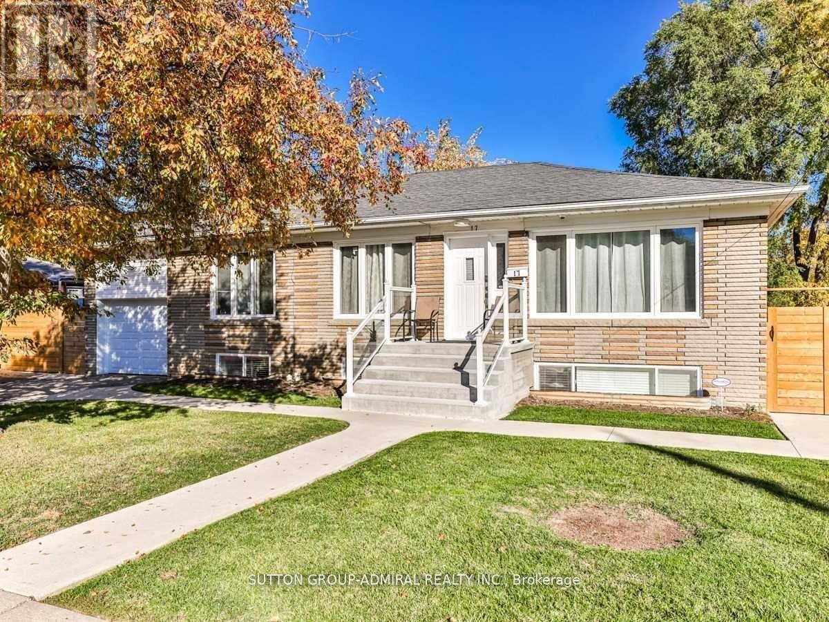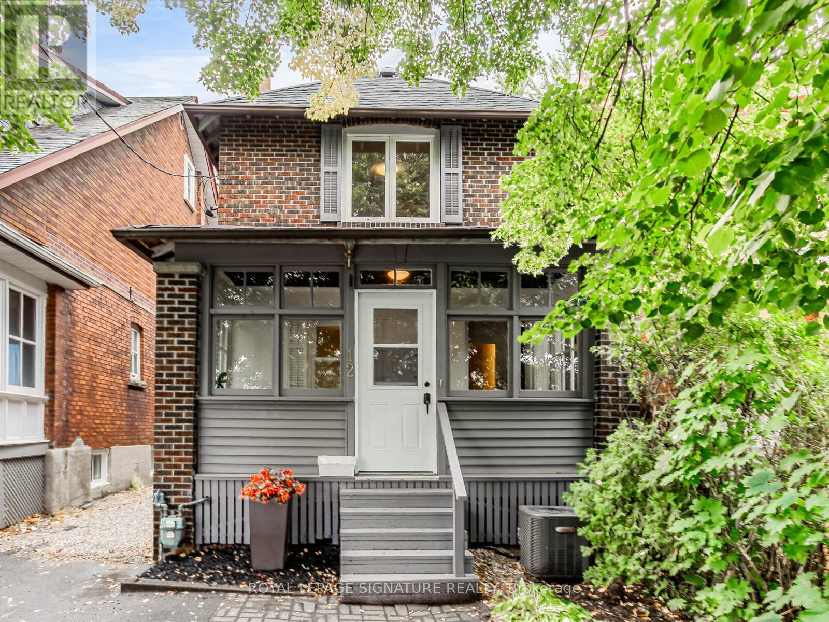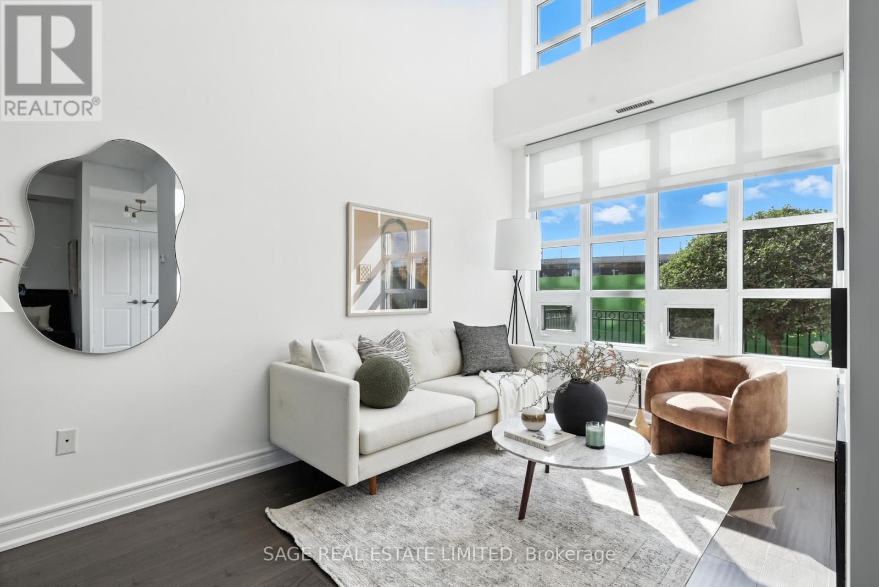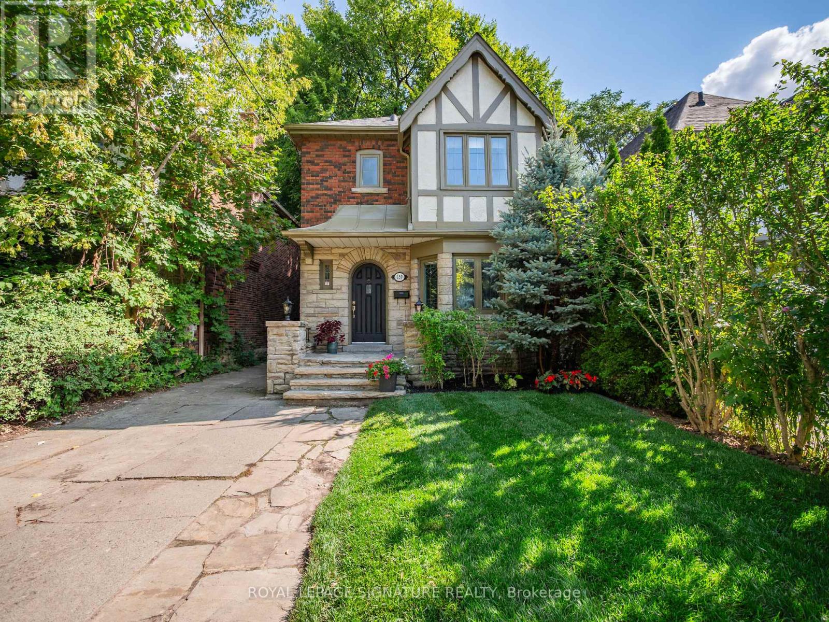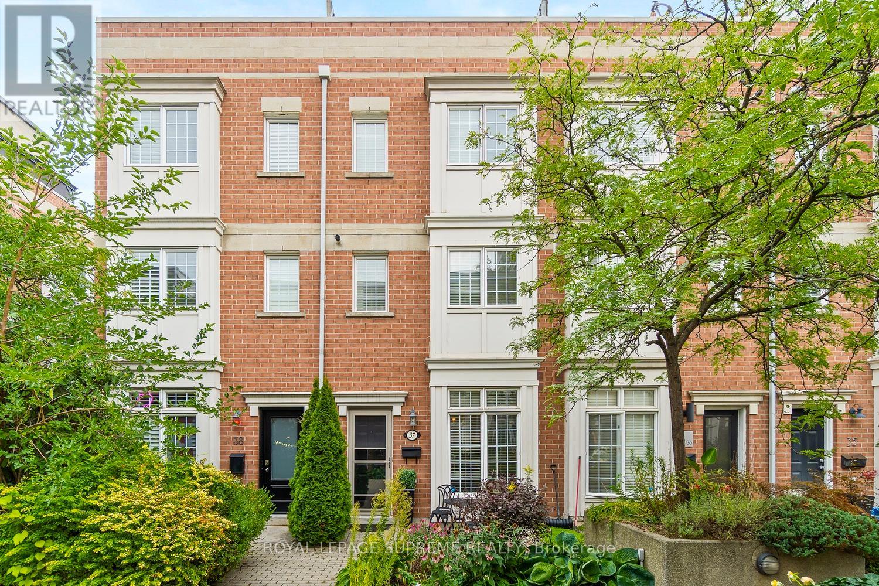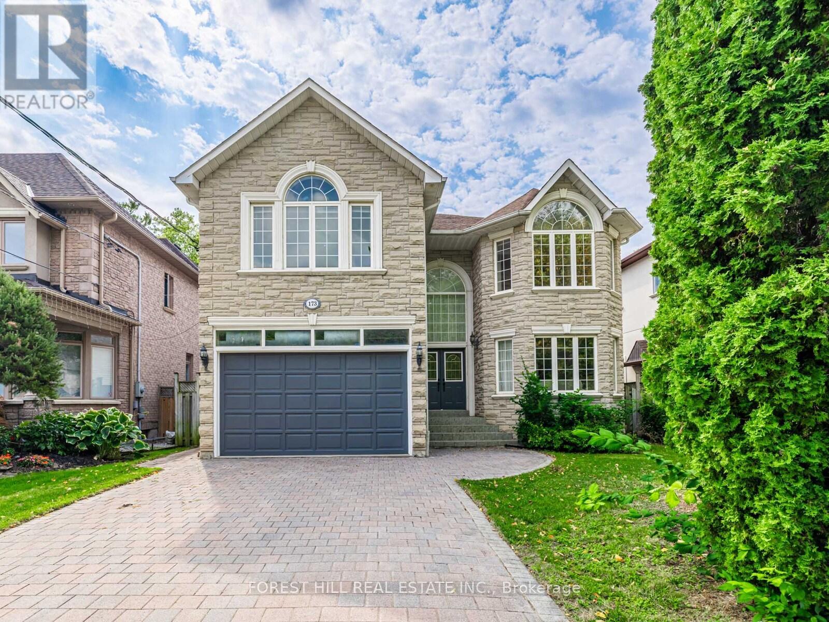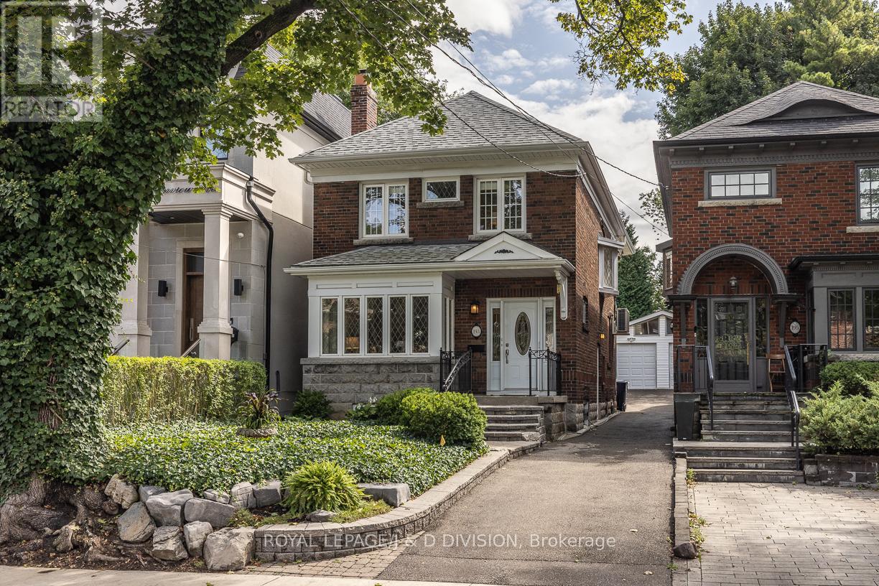17 Dorchester Drive
Toronto, Ontario
Nestled on a premium lot along one of Clanton Parks most coveted and tranquil streets, this beautifully updated bungalow blends modern living with timeless charm. The main level showcases a professionally renovated kitchen, a stylishly updated main bathroom, and newer flooring throughout. The dining room offers a seamless walk-out to a recently added deck and ramp, completed in 2024, creating the perfect setting for outdoor entertaining. The fully remodeled basement is a highlight, featuring a luxurious primary suite with a large five-piece ensuite, a walk-in closet, and a spacious recreation room. An additional three-piece bathroom, a second kitchen, incredible storage options, and a thoughtfully designed laundry room add both convenience and versatility to this space. Every detail of this home reflects meticulouscare and attention, with key upgrades including a new roof in 2016, updated windows in 2020, dining rm sliding door (2024), and professional landscaping completed in 2021. The garage door, fencing, and gates were replaced in 2022, while the interiors saw significant improvements with updated lighting, fresh paint (2024), and a complete basement renovation in2020. The home is equipped with modern systems, including a new furnace, air conditioner, and advanced filtration systems installed in 2020, as well as a recently enhanced alarm system with cameras for added security. This home show pride of ownership and is ideal for a growing family, downsizing family, condo alternative, multigenerational living, or investment property. Please refer to attached feature sheet for a full list of updates and renovations done to the property. (id:60365)
168 Brock Avenue
Toronto, Ontario
First time offered in over 40 years, this charming 2.5-storey home is ideally located in the heart of vibrant Brockton Village. A true renovator's dream, it presents endless possibilities to update, reimagine, and create your ideal family home. With spacious principal rooms and four generous bedrooms, there is ample space to grow. The rare detached double-car garage is perfect for busy families and commuters, or can be used as additional storage. Directly across fromMcCormick Park and the Mary McCormick Recreation Centre, you'll enjoy green space and community amenities just steps from your door. Only minutes to the shops, cafés, and restaurants of Dundas West, this property offers a unique opportunity to own a piece of Brockton Village with unlimited potential. (id:60365)
12 Cherrywood Avenue
Toronto, Ontario
When the bones are good, the rest doesn't matter. Welcome to 12 Cherrywood, a generous, light-filled 3 bedroom detached home in the heart of the St. Clair West neighbourhood you'll never want to leave. Inside, you'll find oversized open-plan living and dining rooms perfect for gathering, a modern kitchen with ample storage, and a walkout to a sunny west-facing yard and deck. Upstairs, three spacious bedrooms provide plenty of room and a modern family bathroom. The finished basement offers incredible flexibility - whether you need a fourth bedroom, rec room, home office, or all of the above. A separate laundry, furnace, and storage area keeps everything organized. Option to create a walkout from basement which would open the door to creating a self-contained in-law or nanny suite, or even an income helper. At the rear, there's potential for two parking spots. The location is a true highlight: steps to Cedarvale Park with its trails, playgrounds, and off-leash dog area, and just around the corner from local favourites like Hunter Coffee, Pukka, Krave, Baker and Scone, and the beloved Wychwood Barns Farmers Market. Add in great schools, TTC at your doorstep and the vibrant energy of St. Clair West - where cafés, restaurants, shops, and everyday conveniences are just a short stroll away. I'm loving this one, and so will you. Be right where you belong in a home and community that truly have it all. Don't let this one slip away! (id:60365)
306 Wychwood Avenue
Toronto, Ontario
Situated in the coveted Humewood School District, this beautifully updated 3+1 bedroom, 3 bathroom detached home offers the perfect blend of character, comfort, and versatility. Set on a generous 25 x 125-foot west-facing lot, the property features a rarely available private drive with a built-in garage a true luxury in this highly desirable neighbourhood. Inside, you'll find a thoughtfully renovated kitchen and main floor bathroom, complemented by spacious, light-filled living and dining areas that are perfect for everyday living and entertaining. A welcoming front porch adds to the home's curb appeal and charm, providing a cozy spot to relax and take in the vibrant community atmosphere. The lower level is fully self-contained with its own entrance, offering excellent potential for rental income, a nanny suite, or multigenerational living. At the rear of the property, an oversized coach-style structure adds another layer of value ideal for a studio, home office, gym, or potential future garden suite. Located just steps from Artscape Wychwood Barns, St. Clair West shops and restaurants, TTC access, and several local parks, this home offers the perfect balance of urban convenience and residential tranquility. Whether you're a growing family, investor, or someone looking to settle into a dynamic, family-friendly neighbourhood, 306 Wychwood Avenue is a rare find that truly checks every box. (id:60365)
203 - 18 Stafford Street
Toronto, Ontario
Welcome to Wellington Square! This rarely available 1 Bedroom + Den suite is a true gem in a boutique building tucked away on a quiet cul-de-sac. This spacious condo offers 742 sq. ft. of interior living space plus a 91 sq. ft. balcony perfect for enjoying morning coffee or evening sunsets. Whether you're an empty nester seeking to downsize without sacrificing space, or a first-time buyer needing a versatile layout, this suite delivers. The enclosed den offers flexibility and can serve as a second bedroom, home office, or nursery. Step into the suite through a welcoming foyer featuring a large double closet with sleek glass sliding doors ideal for seasonal storage and extra convenience. Just off the entry, you'll find the spacious den a great option for guests, kids, or your home office. The kitchen boasts beautifully refinished cabinets (2022), brand-new quartz countertops (2025), and a modern ceramic tile backsplash (2025). The breakfast bar opens to a bright, open-concept living and dining area, framed by floor-to-ceiling windows and sliding doors that lead to the oversized balcony perfect for entertaining or relaxing. Appliances include a brand-new stove and microwave (2025), and the suite also features a stackable washer/dryer for added convenience. The primary bedroom is generous in size and features floor-to-ceiling windows, a walk-in closet, and a beautifully updated 4-piece ensuite complete with new quartz counters, American Standard toilet, acrylic bathtub, and new shower fixtures (2025). Additional upgrades include brand-new vinyl flooring throughout (2025). This suite also comes with 1 parking space and 1 locker! Enjoy all that King West has to offer just steps from Queen West, Trinity Bellwood, The Well, Liberty Village, Stanley Park, the CNE, and the waterfront. Transit at your doorstep! Amenities include a rooftop patio with BBQs, gym, games room, party room, and visitor parking. Don't miss your chance to call this beautiful suite home! (id:60365)
Th5 - 6 Pirandello Street
Toronto, Ontario
Sun-soaked, soaring, and surprisingly private. This two-storey townhouse offers a rare blend of house-like living and condo convenience. Step inside and you're greeted by 18-foot ceilings, a dramatic wall of windows, and a south-facing exposure that floods the space with light all day long. Mid-afternoon, the sun streams into the living room in a way that makes you stop and just take it in. The open main floor is designed for both entertaining and everyday living. The kitchen, complete with a full-sized fridge, warm hardwood flooring, and gold accents, connects seamlessly with the living and dining areas. A custom banquette sets the stage for long dinners with friends, while the fireplace with marble trim adds a cozy focal point in the colder months. Step out to your oversized terrace and watch cotton-candy sunsets melt into the city skyline. From here, the CN Tower sparkles at night, and a tree just outside the living room window makes it feel like your own little green oasis in the heart of downtown. Two bedrooms and a full bath upstairs. A powder room on the main floor. Smart storage throughout. And yes, your own parking spot. Everything in its place, exactly where it should be. Life here is all about balance: a private ground-floor entrance that makes life with a dog easy, paired with the full-service amenities of the building including concierge, pool, hot tub, and steam room. The neighbourhood? Steps to the lake, Trillium Park, and some of the best food, fitness, and culture in the city. From yoga in the park and run clubs along the waterfront to date night at Nodo or coffee at Balzacs, this is downtown living that doesn't compromise. (id:60365)
159 Chiltern Hill Road
Toronto, Ontario
Charming on Chiltern! This two-storey detached home is perfectly situated in the sought-after Humewood-Cedarvale neighbourhood. The main floor features hardwood flooring, with open living and dining areas designed for both everyday living and entertaining, and direct access to a deck overlooking a deep, private backyard. The primary suite includes a private two-piece ensuite, while two additional bedrooms include one with a large sunroom, ideal for a nursery, home office, or dressing area. Four bathrooms in total, including one in the finished basement. The lower level also features a kitchenette and separate entrance, making it the perfect space for guests, in-laws or a versatile bonus family area. Set on a 30 x 115 foot lot on a quiet, tree-lined street, this home is steps from Cedarvale Park and Ravine trails, highly regarded schools, shops, cafés, restaurants, and accessible transit options. (id:60365)
37 - 6 Wellesley Place
Toronto, Ontario
Welcome to this beautifully updated 2-bedroom, 3-bathroom townhouse, perfectly situated in one of Torontos most desirable locations. This home combines modern upgrades with thoughtful design, creating the ideal retreat for professionals & executives seeking style, comfort & convenience. The renovated kitchen boasts sleek stainless steel appliances, quartz countertops & an open-concept layout that flows seamlessly into the quaint living space. From here, enjoy tranquil views of the beautifully landscaped, floral courtyard a private oasis right outside your door. On the second level, a bright and versatile den offers the perfect work-from-home environment. Two generously sized bedrooms provide comfort & space. The primary suite includes a walk-in closet & a convenient 4-piece ensuite bath. The crown jewel of this home is the expansive rooftop patio complete with a gas BBQ hookup where you can entertain friends, soak up the sun, or simply take in the Toronto skyline views. Set within a private, secure & friendly community, this townhouse offers a lifestyle of ease & sophistication. Dont miss your chance to own this rare gem in the heart of Toronto! Walk to shopping, transit, Ryerson, UofT, Subway & Restaurants. Close to St. Lawrence Mkt & Lake. (id:60365)
3 Fairfield Road
Toronto, Ontario
Step into a home where every detail has been curated for comfort, ease, and timeless sophistication. Nestled on a quiet, tree-lined street in one of Torontos most sought-after neighbourhoods, this beautifully renovated residence invites you to enjoy an elevated lifestyle, where thoughtful design and modern elegance come together in perfect harmony.From the moment you enter, sunlight pours into the expansive main floor. Striking windows frame views of the generous backyard, while a gas fireplace becomes the heart of the elegant living room. The layout flows effortlessly, the chefs kitchen, outfitted with Dacor appliances and soft-touch drawers, connects seamlessly to the dining area and family room. This is a space designed for connection, with a walkout to the backyard thats perfect for entertaining indoors and out. Upstairs, the primary suite offers a quiet sense of luxury. A spacious bedroom with walk-in closet, California shutters, and separate reading light switches by the bed create a sanctuary feel. The ensuite is equally indulgent, complete with a Jacuzzi tub and serene finishes. Two additional bedrooms and a stylish four-piece bathroom complete this level, offering comfort and versatility for growing families or guests. On the lower level, a spacious recreation room with an adjacent four-piece bathroom offers endless flexibility, ideal as a nanny suite, caregiver quarters, or a quiet retreat. With a rough-in for a second kitchen (concealed behind a bookshelf), separate side entrance, and an additional Samsung washer/dryer set, this level was built to adapt.Outside, the backyard is a peaceful escape. Mature Japanese Maple trees, vibrant hydrangeas, and a lush vine wall offer complete privacy. A durable PVC deck with built-in lighting sets the stage for al fresco dining, morning coffee, or sunset unwinding. Every element, indoors and out has been carefully considered. (id:60365)
801 - 5 Parkway Forest Drive
Toronto, Ontario
Bright, spacious, and over 1,000 sq. ft., this corner unit offers unobstructed views of the tennis courts and playground with natural light pouring into every room. The open-concept living and dining area is perfect for entertaining, while the versatile den can double as a home office, playroom, or cozy sunroom. The updated kitchen features stainless steel appliances, plenty of counter space, and a combined storage/laundry room with custom cabinetry that works perfectly as a pantry. The primary bedroom boasts a walk-in closet and private ensuite, with two additional bedrooms providing ample space for family or guests.Enjoy resort-style amenities including an outdoor pool, tennis courts, sauna, and playground. Maintenance fees cover heat, hydro, water, cable, internet, building insurance, and common elements offering exceptional value. Steps to Fairview Mall, Don Mills Subway, parks, schools, and easy access to Hwy 401 & 404. (id:60365)
173 Princess Avenue
Toronto, Ontario
***Top-Ranked School---Hollywood PS/Earl Haig SS***Walking Distance to Yonge Subway/Shopping & Park---Perfectly Situated on Quiet St and Convenient Location to All Amenities***THIS HOME WAS BUILT BY ITS OWNER(Original Owner's Home)---The home combines a timeless beauty with stone and brick exterior and sophistication of floor plan with traditional elegance, inside a grand/soaring ceiling height foyer welcomes you, with formal living & dining rooms. The family-sized/gourmet kitchen offers large space, perfect for the family gathering, opens into an expansive breakfast area---seamlessly connected to the private backyard, and an open concept family room with a gas fireplace, the main floor provides a built-in/wood paneled library. The primary bedroom offers a 6pcs ensuite and his/hers closets. The additional bedrooms have own ensuite-semi ensuite for privacy and comfort, and large closets spaces. Lower level, this level has a recreation room, and two additional bedrooms provide ideal accommodations for guests or in-laws. (id:60365)
193 Glenview Avenue
Toronto, Ontario
Just steps from John Ross Robertson Jr P.S., this 4 bedroom home offers the perfect blend of character, comfort, and convenience for a growing family. Beautifully landscaped gardens welcome you into a home designed for family living. The inviting living room features a leaded bay window, fireplace, and broadloom underfoot, flowing seamlessly into a wainscoted dining room ideal for gatherings. At the back of the home, a sun-filled family room with a wall of sliding doors opens to the spacious patio and garden, creating a perfect hub for both relaxation and entertaining. The renovated kitchen and breakfast area boasts granite counters, double sinks, recessed lighting, and abundant storage, with cork flooring that connects naturally to the family room. On the second level, four well-sized bedrooms provide space for everyone. The primary offers triple closets and leafy street views, while a renovated 4-piece bath and additional powder room, with more than enough space to add a shower, provide convenience. Three corner bedrooms - one with a walk-in closet - make for comfortable retreats. The lower level includes a side entrance, media room, 3-piece bath, laundry, and a workshop with built-in storage - ideal for family projects and play. Outside, this 25 X 170 lot has a backyard that feels like a private park, with a stone patio for BBQs, a winding grass pathway through lush gardens, a charming garden shed and a newer, oversized garage with a built-in workshop. With excellent schools, parks, the Lawrence subway, shops, and quick 401 access nearby, this welcoming home in Lytton Park is ready to be the backdrop for years of family memories. (id:60365)

