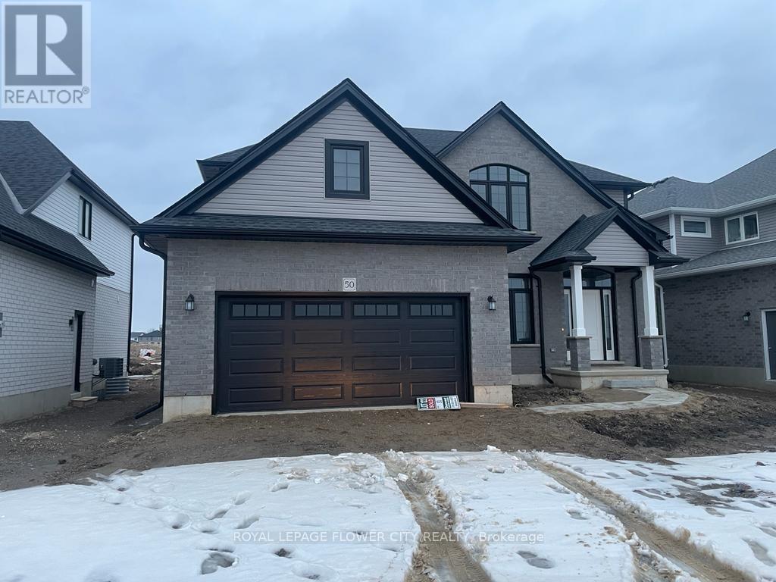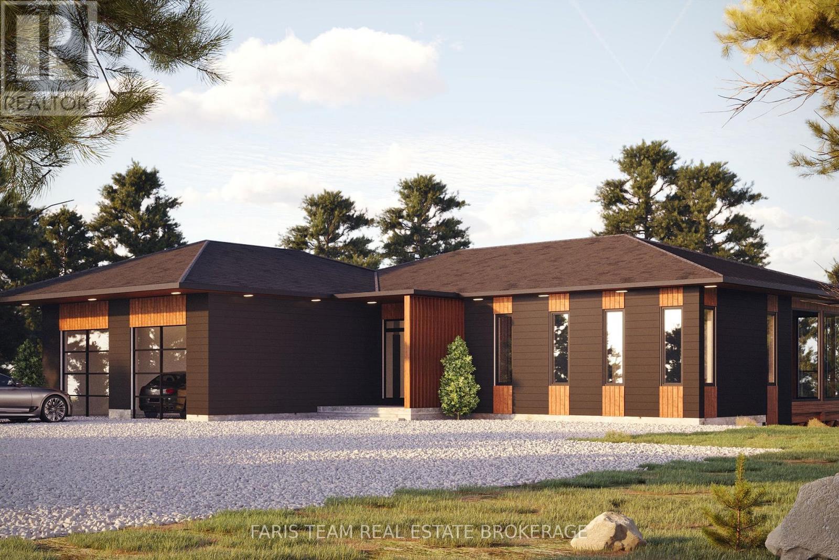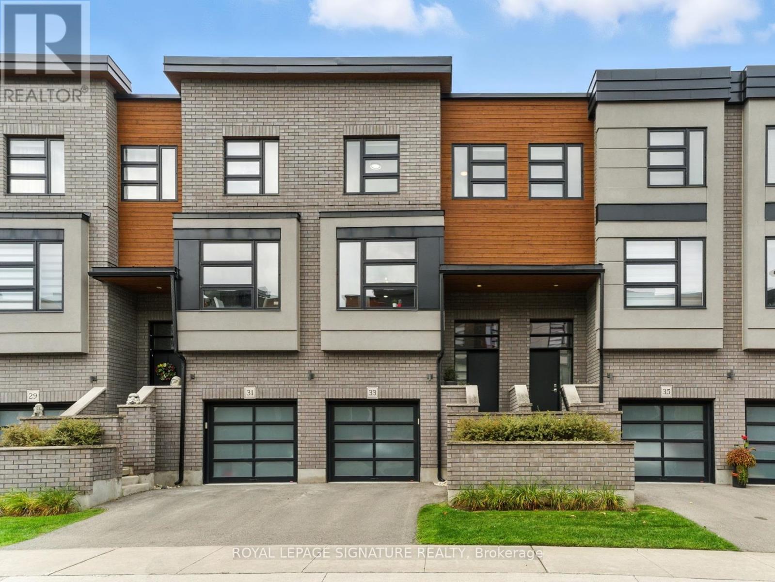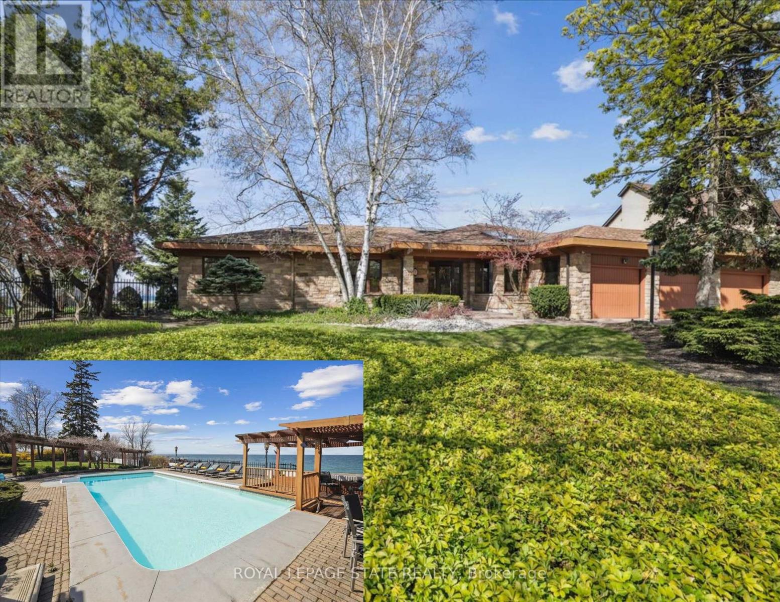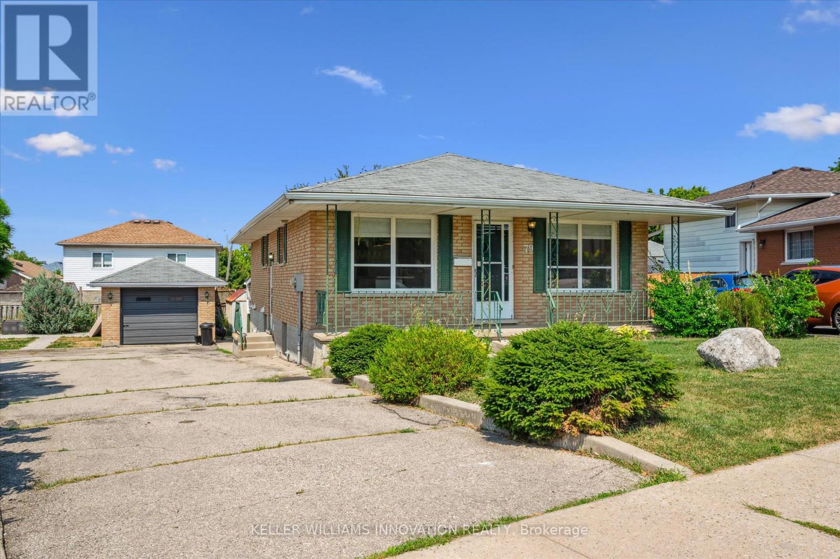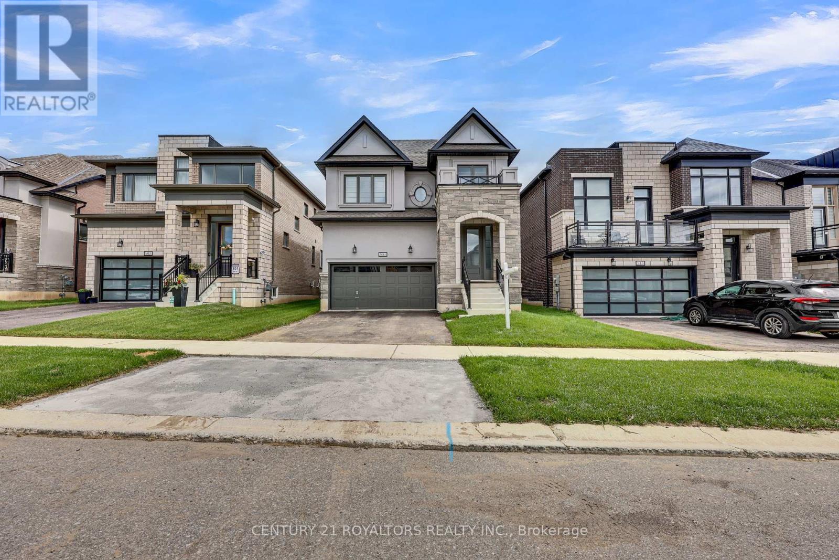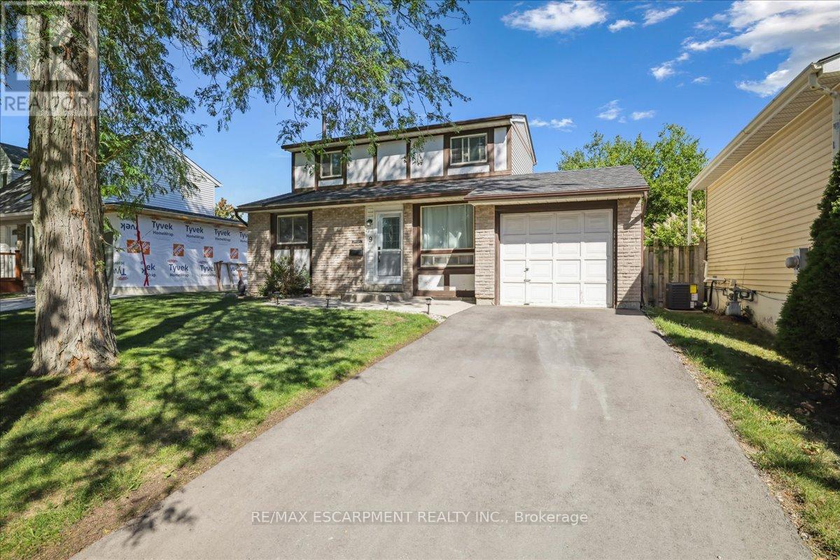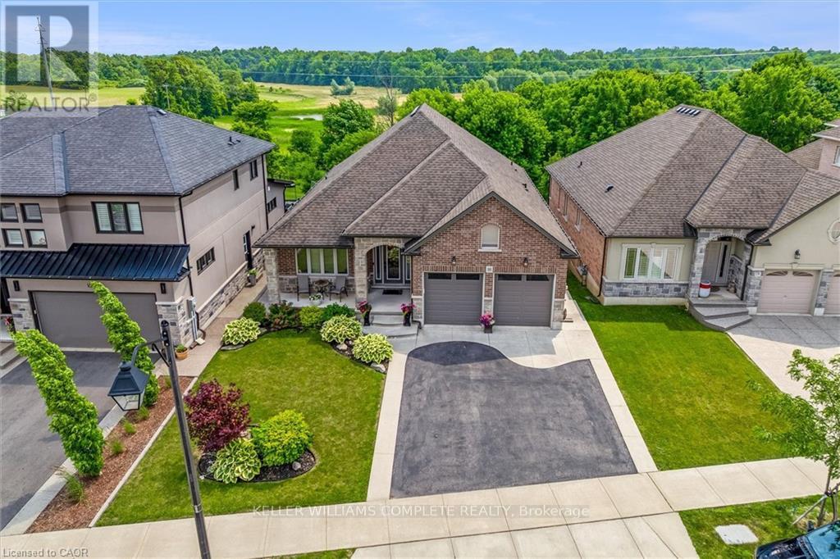50 Optimist Drive
Southwold, Ontario
Welcome Home to 50 Optimist Dr in beautiful Talbotville Meadows. This fantastic 2400 sqft 4bdrm, 3.5 bath home features many upgrades. Step into this beautifully finished home to find an open concept main level with Smooth ceilings, a gorgeous kitchen, dining, Family room , a generous mud room, a powder room with oversized windows & patio sliders, the main living is filled with natural light & provides Direct access to large backyard. The kitchen is a chef's dream that comes with Stainless Steel Appliances, Quartz countertops with lot of storage space. The second level hosts a luxury primary Bedroom with Ensuite 5Pcs Bathroom & Walk In Closet. 3 Spacious Bedrooms With Closet Space. 3 Full Washrooms On Second Level. Min Away From Hwy 401, 402, Amazons New Warehouse, New VW battery Plant & London. (id:60365)
219 Ruttan Terrace
Cobourg, Ontario
Located In The Heart Of Cobourg, This Beautifully Maintained 2+1 Bedroom, 3-Bath Bungalow Combines Charm, Comfort, And Convenience. The Bright Main Floor Features Pot Lights, A Cozy Gas Fireplace In The Living Room, And California Shutters On Nearly Every Window. The Large Eat-In Kitchen Offers Plenty Of Space, Complete With A Walkout To A Private Deck Overlooking The Yard. The Primary Bedroom Includes A 3-Piece Ensuite, While A Second Bedroom, Main Floor Laundry, And Garage Access Add To The Homes Functionality. Downstairs, The Finished Basement Provides A Spacious Rec Room With Fireplace, Gym Area, Generous Storage, A Third Bedroom, And A 4-Piece Bath - Perfect For Family Or Guests. Outside, The Private Yard Offers A Peaceful Retreat For Gardening, Entertaining, Or Simply Relaxing. Close To All Of Cobourg's Amenities, Schools, And Recreational Opportunities, This Move-In-Ready Home Is Designed For Modern Family Living. (id:60365)
Lot 3 St Andrews Circle
Huntsville, Ontario
Top 5 Reasons You Will Love This Home: 1) Embrace the rare opportunity to design and build your dream net-zero home in collaboration with Stratton Homes, allowing you to create a custom, eco-friendly residence that reflects your unique vision 2) Imagine living in a spacious 1,640square foot bungalow, thoughtfully designed to capture stunning views of the surrounding natural beauty from both the main level and walkout basement; every corner of this home is crafted to harmonize with its environment 3) Perched atop a picturesque granite ridge framing breathtaking vistas overlooking the Deerhurst Highlands Golf Club, creating a serene setting providing an ideal backdrop for your new home, blending tranquility with elegance 4) Stratton Homes leads the way in sustainable living, specializing in the construction of net-zero homes that are designed for the future, including superior energy efficiency features like triple-glazed windows and sliding doors, high R-value walls, roofs, and slabs, LED lighting, and high-efficiency air source heat pumps, ensuring your home is as environmentally conscious as it is beautiful 5) Personalize your new home by working closely with a design specialist at Stratton Homes where you can choose from a variety of professional colour packages and customize your space with an optional finished basement floor plan, ensuring your home is as distinctive as you are. *** Book a viewing of Strattons Model Home at 25 Deerhurst Highlands Drive to view their quality craftsmanship, exceptional finishes, and natural surroundings *** (id:60365)
33 - 60 Arkell Road
Guelph, Ontario
Welcome to one of Guelphs most desirable south-end communities, where modern design meets natural beauty. Tucked away in a private, well-kept complex, this stunning 3-storey condo townhome offers a perfect blend of luxury and lifestyle without the hassle of exterior maintenance or upkeep. Step inside to discover warm maple hardwood floors and elegant glass railings that create a bright, open feel throughout. The heart of the home is a chef-inspired kitchen, complete with an extended quartz island, new premium Bosch appliances, and a stylish complimenting backsplash ideal for both everyday living and entertaining. From the balcony, soak in breathtaking sunset views surrounded by lush greenery, a backdrop that brings a sense of calm and relaxation. Upstairs, a thoughtfully designed layout pairs the convenience of dedicated laundry with 3 bedrooms that offer comfort, privacy, and functionality for the whole family. On the ground floor, a versatile fourth bedroom with a walkout-accompanied by a full bathroom provides endless options perfect as a guest suite, home office, or private escape. Thoughtfully designed for todays modern lifestyle, this home is a truly special offering in a location that puts you close to everything, yet feels like a retreat. (id:60365)
79 Lorraine Drive
Cambridge, Ontario
Charming, two-unit home with detached garage & ample parking! Don't miss this well-updated two-unit home with a detached garage on an oversized lot and loads of parking! Set in a desirable, mature and family-friendly neighbourhood of Cambridge! This renovated home offers three spacious bedrooms upstairs, a full bathroom, a large living room, finished basement and an open-concept kitchen with a large island and dinette perfect for families and entertaining! The lower-level unit features a separate private entrance, walkout access to the fully fenced backyard, a full kitchen, generous sized living room, spacious bedroom, in-suite laundry and full bath! Ideal as an income property or multi-generational living setup! Parking is no issue with a paved driveway that easily fits seven vehicles! This carpet-free gem is just minutes from schools, shopping, parks, scenic trails and the Grand River! Home is currently vacant and ready for new tenants! The upper unit rented for $2,400 / month and the lower for $1,860 / month - both plus utilities! Both units have in-suite laundry and its own private backyard space! (id:60365)
7 Lakegate Drive
Hamilton, Ontario
Welcome to 7 Lakegate Drive a truly exceptional waterfront estate offering luxury, privacy, and rare direct access to the shores of Lake Ontario. This custom-built home spans over 3,800 sq ft of elegant, single-level living designed for comfort and sophistication. Need additional space? The expansive, finished lower level provides ample room for entertaining, recreation, or multi-generational living. Crafted with timeless elegance and premium finishes, this home features wide-plank oak flooring, granite countertops, cathedral ceilings with skylights, and an open-concept layout that seamlessly connects multiple living and entertaining areas. The chefs kitchen is a gourmet dream, while the formal dining room with adjacent wet bar, oak paneling, and crown moulding elevates every gathering. The bedroom wing offers three generously sized rooms, including a luxurious updated primary suite with a spa-inspired ensuite, custom walk-in closet, and walkout to a private patio retreat. Step outside to your own resort-style oasis. The backyard features a heated inground pool, multiple lounging and dining areas, breathtaking lake views, and a private beach. Situated on a rare double lakefront lot with 175 feet of shoreline and a concrete boat ramp, this property offers endless potentialenjoy it as-is or sever a 70-foot lot to the west. Store all your toys in the oversized 36' x 25' triple garage, complete with four doors including a rear door for easy boat ramp access. This is truly an unmatched property, perfectly suited for a discerning buyer looking to create lasting family memories in an extraordinary lakeside setting. (id:60365)
79 Lorraine Drive
Cambridge, Ontario
Charming Bungalow with In-Law Suite & Ample Parking! Don't miss this well-maintained, bungalow with a detached garage and loads of parking, set in a desirable, mature, family friendly neighbourhood of Cambridge! The renovated main floor offers three spacious bedrooms, a full bathroom, a large living room, and an open concept kitchen with a large island dinette and finished basement! Need a mortgage helper or in-law space? The fully finished lower level offers a second kitchen, large bedroom and living room, in-suite laundry and a separate private entrance and walk out to the large, fenced backyard! Parking is no issue with a paved driveway that easily fits SEVEN vehicles! This carpet-free gem is just minutes from schools, shopping, parks, scenic trails, and the Grand River. Home is currently vacant! (id:60365)
4 Slater Street
Cambridge, Ontario
Welcome to 4 Slater Street, a beautifully upgraded detached home situated on a premium corner lot in one of Cambridge's most sought-after and peaceful neighborhoods. Just over 4 years old, this contemporary-style residence effortlessly combines the warmth and charm of a custom-built home with modern design and a highly functional layout. Its an ideal space for growing families, professionals, and anyone looking for a comfortable, convenient, and long-term place to call home. From the moment you arrive, the home impresses with exceptional curb appeal, featuring a spacious double car garage and a long driveway that accommodates up to four additional vehicles, making parking easy for family and guests. The corner lot adds extra privacy, space, and natural light, enhancing both the exterior and interior experience. Inside, you'll find bright and inviting living spaces bathed in sunlight, thanks to large windows positioned throughout the home. The open-concept main floor provides seamless flow between the living, dining, and kitchen areas, perfect for entertaining or relaxing with loved ones. The kitchen is thoughtfully upgraded with modern cabinetry, stylish countertops, and quality appliances, designed to inspire creativity and comfort. Upstairs, the home offers three generously sized bedrooms and three well-appointed bathrooms. The primary bedroom serves as a luxurious retreat with a walk-in closet and a private ensuite bath. Additional bedrooms provide versatile space for family, guests, or home offices. Located in a quiet, family-friendly neighborhood, this home is close to excellent schools, parks, shopping, and convenient transit options. It combines the best of location, upgrades, and lifestyle, making it an exceptional opportunity for discerning buyers. (id:60365)
909 Knights Lane
Woodstock, Ontario
Welcome To This Immaculate, Like-New 4-Bedroom, 3-Bath Detached Home Nestled In The Sought-After Knights Lane Community. Thoughtfully Designed With A Bright, Carpet-Free Layout, This Home Boasts Elegant Hardwood Floors On The Main Level, Large Windows For Abundant Natural Light, And A Stylish Open-Concept Kitchen Featuring Quartz Countertops, Stainless Steel Appliances, And Ample Cabinetry. The Inviting Great Room Is Perfect For Family Living And Entertaining. Upstairs, Discover Four Spacious Bedrooms, Including A Beautiful Primary Suite With A Walk-In Closet And A Spa-Like 5-Piece Ensuite. Sitting On A Premium Ravine Lot, This 2,390 Sqft Home Offers Peaceful Views And Extra Privacy Rarely Found In The Area. With 3 Parking Spaces, Quality Finishes Throughout, And A Prime Location Close To Parks, Schools, Shopping, And Places Of Worship, This Home Offers The Perfect Blend Of Comfort, Convenience, And Contemporary Living. Some Photos Have Been Virtually Staged To Help Showcase The Homes Full Potential. (id:60365)
31 Waterthurst Lane
Norfolk, Ontario
Modern Brand New Unit Bungalow Townhouse, Large Master Bedroom W/4 Pc Ensuite/Large Walk in Closet Open Concept Large Kitchen W/Stainless Steel Appliances, Marble Top in Kitchen, Upgraded Kitchen Cabinets, Beautiful Living Area With Dining W/O To Deck. Excellent Location, 5 Minutes Drive to Walmart, Canadian Tire, Superstore, and all Other Amenities. Close To Lake, Beautiful Property To Live In. Front & Backyard To Be Completed By the Build. Stair-Less Entry from Garage. Main Floor Laundry. All Rooms With Closets. (id:60365)
9 Inglewood Street
Brantford, Ontario
Beautiful and affordable 2-storey home in the highly sought-after neighbourhood of Lynden Hills! Welcome to 9 Inglewood Street, a true gem perfect for first-time home buyers and families alike. This 3-bedroom, 2-full-bath home sits on a generous lot and offers incredible value with style and comfort throughout. The main floor features modern updated flooring, a convenient bedroom, and an updated kitchen that overlooks your private backyard oasis. Step outside to enjoy the spacious deck, interlocking stone fire pit area, and above-ground pool, ideal for summer entertaining with family and friends. Upstairs, you'll find two additional bedrooms, while the fully finished basement provides even more living space, perfect for a cozy family room, games area, or home office. Located in one of Brantfords most desirable communities, youll love being close to excellent schools, shopping, amenities, and quick highway access for commuters. (id:60365)
180 Mother's Street
Hamilton, Ontario
Welcome to 180 Mothers Street, located in the highly sought-after Glanbrook Hills neighbourhood. This stunning 3+2 bedroom bungalow offers the perfect blend of comfort, functionality, and natural beauty.Set on a scenic lot backing onto a small conservation area with serene ponds, this home features a walkout basement, raised deck, and lower patio, providing multiple outdoor spaces to relax and enjoy the peaceful surroundings.The main floor features an open-concept layout with a spacious living room, kitchen, and dining area that flow seamlessly together. The primary bedroom includes an ensuite bathroom and sliding door access to the raised deck, perfect for quiet mornings or evening retreats. Two additional bedrooms provide ample space for family or guests, while a separate den/office just off the front foyer offers a private space for work or study. A convenient laundry/mudroom with inside access to the large garage adds to the homes practical design.The bright and spacious lower level includes a recreation room with large windows and sliding doors that lead to the backyard patio. This level also features a summer kitchen, games area, additional den, full bathroom, and plenty of storage space.Beautifully maintained and thoughtfully laid out, this home is ideal for multigenerational living or those who love to entertain. Dont miss the opportunity to make this exceptional property your own in one of Hamiltons most desirable communities (id:60365)

