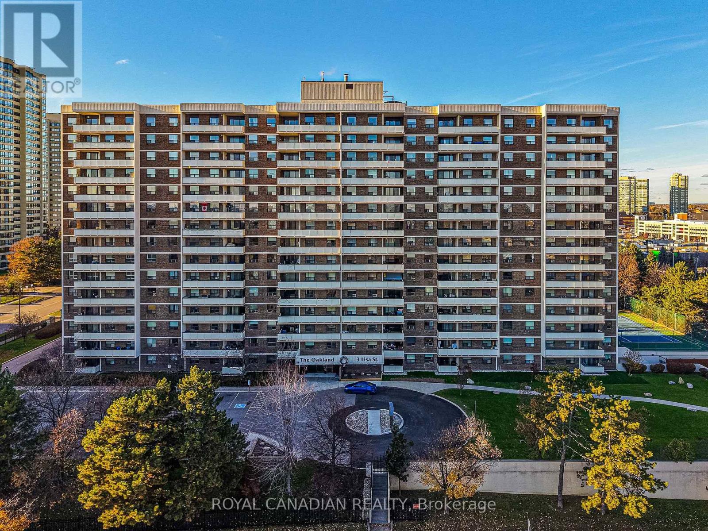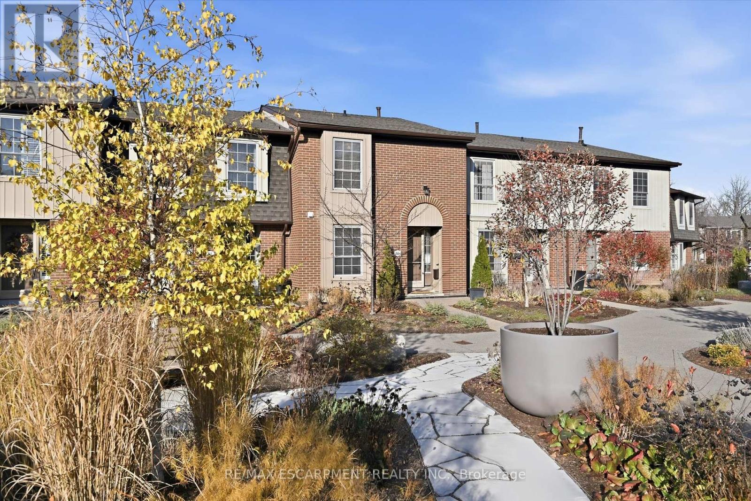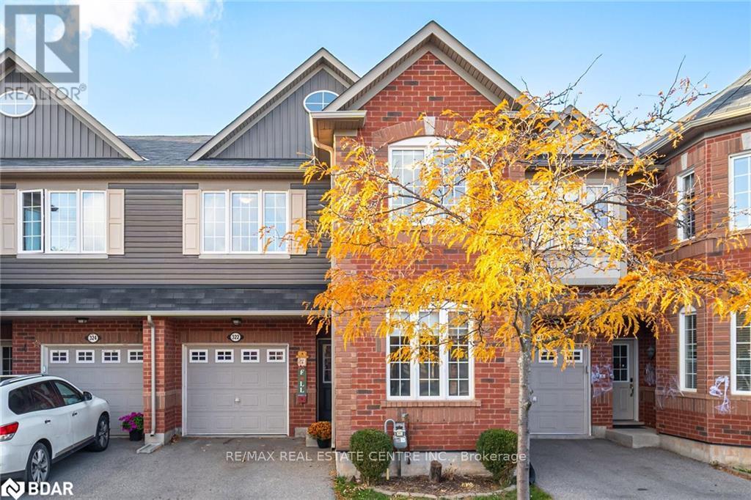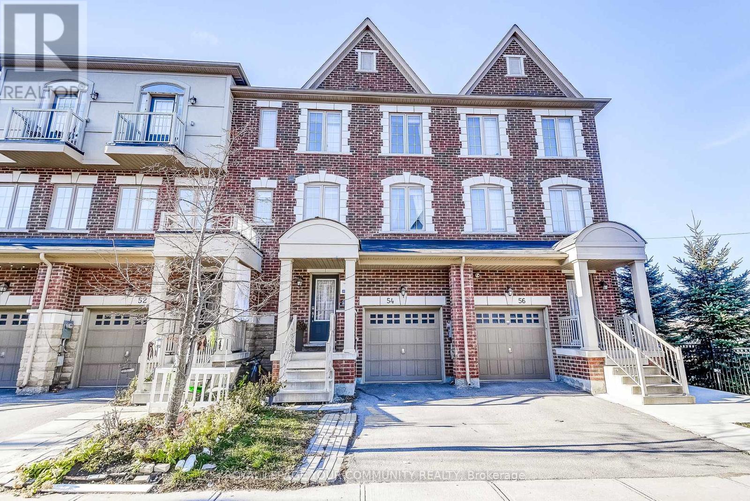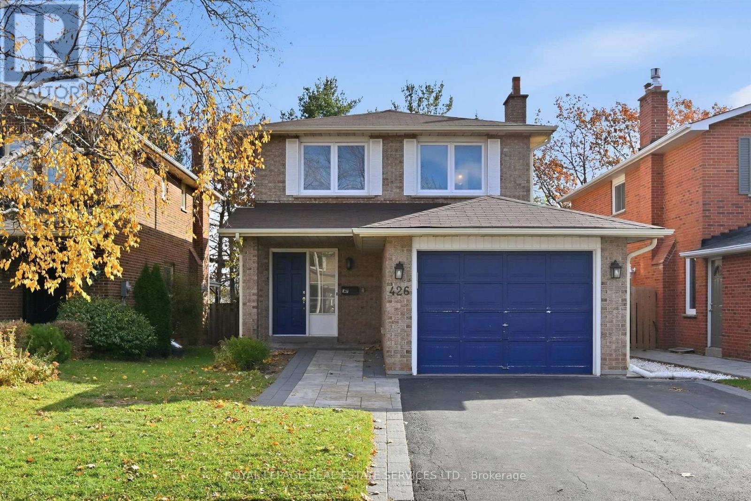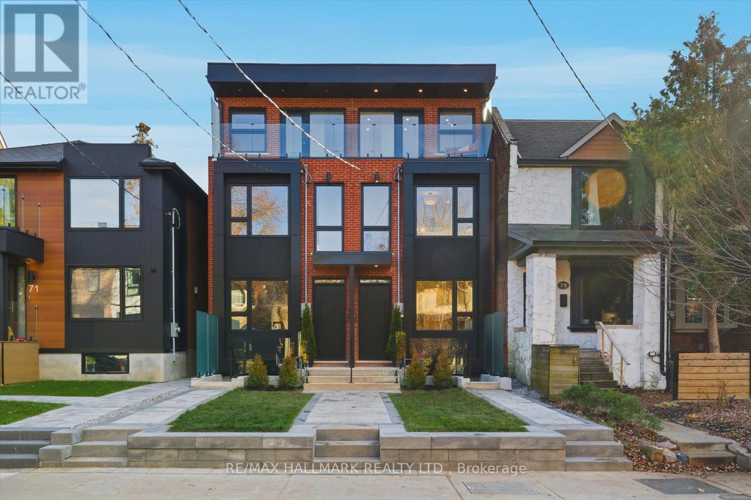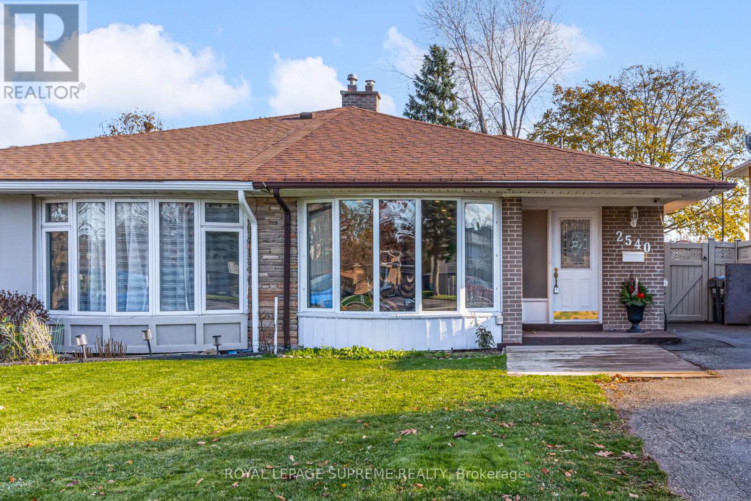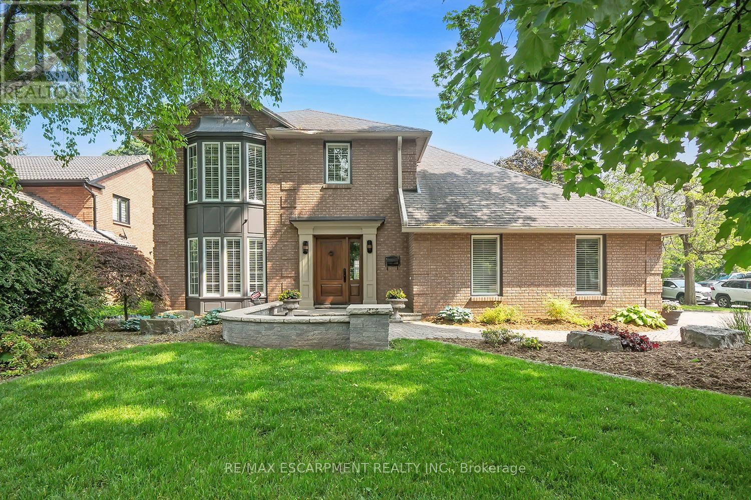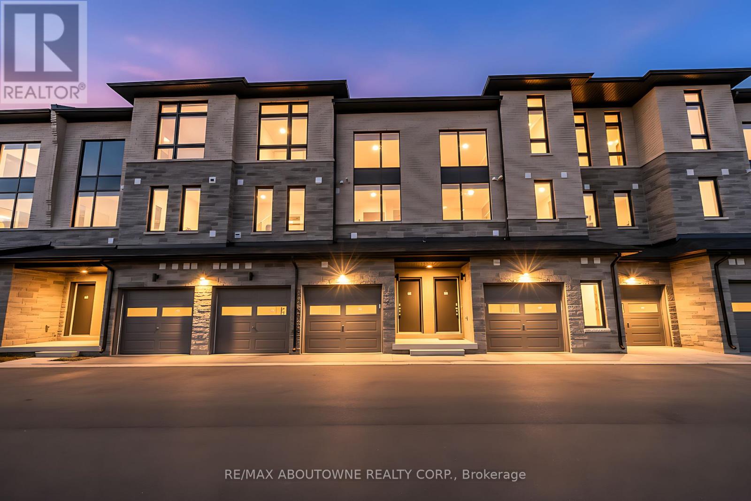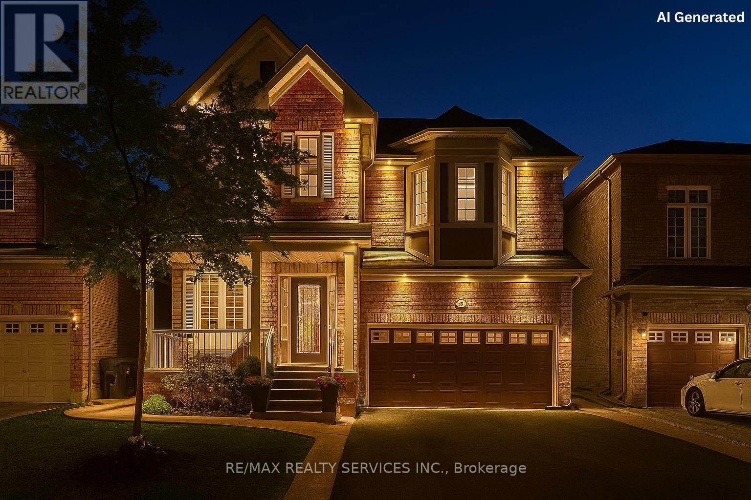31 Gardenia Way
Caledon, Ontario
First time on the market! Lovingly maintained by its original owner, this spacious Valleywood two-storey, all-brick gem is ready for the next family to grow, gather, and make it their own. Offering more than 2,600 sq. ft. above grade, this home delivers exceptional value for buyers seeking size, comfort, and the chance to put their personal touches in one of Caledon's most desirable family neighbourhoods. Inside, you'll find four generous bedrooms and four bathrooms, including a bright primary retreat with a 5-piece ensuite and walk-in closet. The main floor is designed for everyday living and memorable family moments: a formal living and dining room, a separate family room with a cozy gas fireplace, and a large, sun-filled kitchen with a spacious breakfast area that walks out to a big backyard deck, perfect for entertaining or dining al fresco. A main-floor den provides the ideal spot for a home office, homework zone, or library. Need even more room? The finished basement offers a substantial extension of living space, complete with an entertainment area, pool table, and an office nook that would make a great basement bedroom. Set on a quiet street, this home is on a school bus route to well-regarded schools, including the highly sought-after Mayfield Secondary School. Families will love being steps from the local library and a large park with soccer fields and a playground. Enjoy nearby walking trails, shopping, everyday conveniences, and the potential to truly make it your own. A rare opportunity in Valleywood - don't miss it. (id:60365)
512 - 3 Lisa Street
Brampton, Ontario
Stunning, fully updated 2-bed, 2-bath condo in the heart of Brampton's Queen Street Corridor - steps from Bramalea City Centre and unbeatable for commuters. Brand new kitchen with new appliances, fresh paint, new flooring, and a bright open layout with walk-out to a spacious balcony. This quiet, well-managed building offers a saltwater pool, tennis courts, 2 gyms, sauna, and party rooms. Ideal for first-time buyers wanting a move-in-ready home, down sizers looking for convenience, highway travellers needing quick 410/ 401/ 407 access, public transit at door steps, one train ride to downtown Toronto, and investors seeking strong rental demand. Turnkey, modern, and perfectly located - just move in and enjoy. (id:60365)
60 - 3029 Glencrest Road
Burlington, Ontario
Opportunity is knocking in central Burlington, in the high-demand Roseland neighbourhood. This 1260 sq ft condo townhouse (+ fin. bsmnt) offers incredible value with rare 2 underground parking spots with private entrance to the house, a private community pool & party room, and a walk-out basement to a fully fenced patio yard complete with a gate that opens directly onto private walking paths and treed views. Inside, you'll find a smart, functional layout with room to grow --- perfect for first-time buyers, young families, or for downsizing into a comfortable space. The bright updated kitchen has granite countertops and soft-close cabinetry. With a little elbow grease and personal touches, this home will truly shine. Enjoy a low-maintenance lifestyle in this friendly, well-managed community. Major improvements have been completed recently including new fencing, roof shingles, major underground parking structure renewal, windows and doors. Bell Fibe internet and cable TV, water, snow removal, landscaping is all included in the condo fees, making them competitive for this quality of complex! And the location is fantastic - Across the street from Central Park with a library, seniors centre, concert amphitheatre, and close to fabulous downtown Burlington. Easy access to both Appleby and Burlington GO stations and QEW and transit for commuters. Don't miss this unique chance to own a versatile home with standout features rarely found at this price point! (id:60365)
322 Chuchmach Close
Milton, Ontario
Welcome to this stunning freehold townhome offering nearly 1900 sq. ft. of spacious living, plus an additional 500 sq. ft. in the beautifully finished basement. Perfectly situated steps from three scenic parks, elementary and high schools, both public and catholic and a major shopping centre, this home combines comfort, convenience, and style in one ideal package. The main floor features a bright open layout with durable vinyl flooring, a large living and dining area, perfect for family gatherings and entertaining. There's also a versatile office/den, ideal for working from home. The gorgeous renovated kitchen is the heart of the home, boasting a large centre island, quartz countertops, newer stainless steel appliances and ample cabinetry - a dream for any cook! Upstairs, you'll find three generous bedrooms and two bathrooms, including a huge primary suite with plenty of closet space and a 4 piece ensuite a convenient 2nd level laundry room and a study area. The finished basement adds even more living space, offering a cozy recreation room with fireplace, perfect for movie nights, a home gym, or a play area. This home truly has it all - modern finishes, a functional layout, and a fantastic location close to everything you need. (id:60365)
54 Kayak Heights
Brampton, Ontario
Attention First Time Buyers, Investors, Uprisers or Downsizers: Modern Freehold Townhome - POTL(w/ $103 Monthly Road Fee) Boasting 1545SF Above Grade + 372SF Finished Basement = 1917SFTotal. Enjoy an Extra 4th Bedroom W/ 2pc Bath On The Main Floor Or Potential To Convert Into A In-Law/Nanny Suite With A Finished Basement And A Separate Entrance From The Backyard/Garage. 9ft Ceilings On The Ground & 2nd Floor. Property Has Been Meticulously Maintained By The Owners & Freshly Painted! Massive Living Room W/ Bonus Powder Room & Open Concept Kitchen/Dining. Spacious Bedrooms Upstairs W/ 2 Full Baths On Top Floor! Bonus: Walk/Out Balcony From Bedroom. Lots Of Natural Lighting. Surrounded By Parks, Heart Lake Conservation Area, Golf, Tennis & Even An Off Leash Dog Area! Close Proximity To Trinity Commons Mall, Schools, Hospital, Shopping, Dining, and Transit. Ideally Located Near 410 For Quick Highway Access. Act Fast: Your New Home Awaits Your Personal Touch! (id:60365)
426 Parkridge Crescent
Oakville, Ontario
DISCOVER YOUR DREAM FAMILY OASIS BACKING ONTO INDIAN RIDGE TRAIL! Welcome to a truly exceptional family home nestled in the heart of Glen Abbey, Oakville's most sought-after community. A HOME DESIGNED FOR MODERN FAMILY LIVING. Step inside to appreciate the thoughtful, top-to-bottom upgrades. The main level is bright and inviting, showcasing brand new luxury vinyl flooring. Entertain guests in the elegant formal living room, anchored by a brick woodburning fireplace. The space flows effortlessly into the dining area, featuring a walkout to the deck, and is open to the family room. The stunning renovated kitchen is a chef's delight, boasting sleek quartz countertops and backsplash, premium S/S appliances, and a central island with breakfast bar - perfect for casual meals. Upstairs, the primary bedroom offers custom-designed closets and a private three-piece ensuite. Two additional sunlit bedrooms share a beautifully renovated four-piece bathroom, featuring double vanities and custom storage cabinetry. The professionally finished lower level significantly expands your living space. Gather around the charming brick gas fireplace in the large recreation room. This level also includes a versatile fourth bedroom, three-piece bath, laundry room, and ample storage. Experience exceptional privacy in the fully fenced backyard, a true gem backing directly onto Indian Ridge Trail. Enjoy summer on the oversized deck with pergola, surrounded by a natural stone walkway and mature greenery - your personal escape. Living here means enjoying ultimate convenience: walk to Abbey Lane PS, Old Abbey Lane Park, and the iconic Glen Abbey Golf Club. The home is also close to top-rated Abbey Park High School, community centre, abundant shopping, dining, and healthcare. Commuters will appreciate easy access to public transit, GO Station, and major highways. Glen Abbey offers the perfect balance of nature, convenience, and a strong sense of community that defines Oakville living at its finest! (id:60365)
73b Garden Avenue
Toronto, Ontario
Welcome To 73B Garden Avenue, A Residence Defined By A Few Words Luxury, Modern Functionality, And Exceptional Craftsmanship. The Open-Concept Main Floor Showcases Wide-Plank Herringbone Hardwood Floors And A Bright, Thoughtfully Composed Layout Ideal For Elevated Everyday Living And Seamless Entertaining. The Living / Family Room Area Features A Striking Custom Feature Wall And Gas Fireplace, Setting A Sophisticated Yet Comfortable Ambience. An Impressive Archway Gracefully Connects The Dining Room To The Kitchen, Creating A Distinct Architectural Moment That Enhances The Home's Overall Flow.The Kitchen Is Appointed With Sleek Panel-Enclosed Appliances, Waterfall Stone Countertops, And Custom Cabinetry, Achieving A Balance Of Style And Practicality.The Second Floor Offers Two Well-Proportioned Bedrooms, Each Complete With Its Own Ensuite Bathroom And Closet, Providing Privacy And Comfort. The Third Floor Is Dedicated To A Beautifully Designed Primary Bedroom Retreat Featuring A Private Ensuite Bathroom, Custom Closet, Personalize Makeup Station, And Two Exclusive Outdoor Decks - A Truly Exceptional Space.Further Convenience Is Provided By Two Laundry Rooms, One On The Second Floor And Another In The Basement. The Finished Lower Level Adds Valuable Additional Living Space Suitable For A Family Room, Home Office, Or Fitness Area. Outside, The Private Backyard Delivers A Quiet Urban Escape, While The Detached One-Car Garage Completes This Remarkable Offering.Perfectly Situated In One Of Toronto's Most Desirable Of High Park and Roncesvalles, This Home Delivers An Elevated Living Experience Defined By Quality, Style, And Comfort. Private Detached Garage Comes With EV Car Charger. (id:60365)
2540 Constable Road
Mississauga, Ontario
"At ease - your next home awaits on Constable Road." Bright and welcoming 4-level backsplit in desirable Clarkson. Main floor offers open-concept living and dining with a large picture window, plus a functional kitchen equipped with stainless steel appliances and a gas stove, along with a walkout to the yard. Upper level features two spacious bedrooms with hardwood floors and a full bath. Lower level includes a cozy family room with wood stove, a third bedroom, and a second bathroom, with walkout to the deck. Basement level adds a fourth bedroom and a large utility/laundry room. Set on a deep 30 x 127 ft lot with private driveway parking. Close to parks, schools, transit, and amenities - a flexible, well-laid-out family home in a prime location. (id:60365)
229 Dunraven Drive
Toronto, Ontario
Welcome To This Beautifully Maintained Nearly 2,500 Sq. Ft. Home Offering Exceptional Space, Natural Light, And Modern Comfort. From The Moment You Enter, You'll Appreciate The Bright, Open Layout And Gleaming Hardwood Floors That Flow Throughout. The Heart Of The Home Is The Large, Sunny, Upgraded Kitchen, Featuring Extensive Counter And Cabinet Space - Perfect For Cooking, Hosting, And Everyday Living. A Convenient Walk-Out To The South-Facing Porch Invites You To Enjoy Morning Coffee Or Evening Relaxation In The Sun. A Stunning Skylight Enhances The Airy Atmosphere, Filling This Beautiful Home With Warm, Natural Light. The Primary Bedroom Offers A Peaceful Retreat With A Generous Walk-In Closet & Ensuite Bathroom. Tons Of Closet Space, 3 Bedrooms Have Walk-In Closets. Main Floor Den Is Complete With A Closet And Window Providing Potential For A 5th Bedroom. The 8-Foot-High Basement, Complete With A Walk-Out And Rough-In For A Kitchen, Provides Incredible Potential - Ideal For An In-Law Suite, Income Opportunity, Or Extended Living Space. Outside, A Gated Private Driveway Leads To An Oversized Double-Car Garage, Providing Ample Parking, Privacy, And Storage. This Home Combines Space, Versatility, And Modern Upgrades - A Rare Find And A Must-See! Great Value! (id:60365)
2428 Lakeshore Road
Burlington, Ontario
STEPS FROM THE LAKE WITH INCREDIBLE WATER VIEWS THROUGHOUT! This 4+1 bedroom, 3.5 bath 2 storey home is situated on the south side of Lakeshore Road and is beautifully appointed throughout. The home is approximately 2400 square feet PLUS a finished lower level. The main floor boasts beautiful hardwood flooring, smooth ceilings with pot-lights and crown moulding throughout. The large updated eat-in kitchen includes a large peninsula, quality cabinetry, granite counters, a pantry, wine room and stainless-steel appliances! The kitchen is also open to the oversized family room with a gas fireplace and access to the private backyard with stunning views of the lake. The main floor features a large living / dining room combination with a second gas fireplace, powder room and garage access. The second level of the home includes 4 large bedrooms with a private balcony and two full bathrooms. The primary bedroom includes a walk-in closet and a stunning 4-piece ensuite with heated flooring. The lower level has a large rec room, 3-piece bath, bedroom, laundry room and ample storage! The exterior has been professionally landscaped and features a private yard with a large composite deck, great curb appeal and a double driveway with parking for 4 vehicles as well as a double car garage! This home is conveniently located close to all amenities and walking distance to Burlington's core and all it has to offer! Beautiful lake viewing area at the end of the street to enjoy all the spectacular sunsets up close! (id:60365)
45 - 9440 The Gore Road
Brampton, Ontario
This luxury 3-bedroom, 3-washroom townhome offers a rare blend of modern design, comfort, and breathtaking views-crafted for families who want more than just a place to live... they want a lifestyle. Welcome to a home where elegance meets everyday living. With 1,860 sq ft of thoughtfully designed space, this residence delivers luxury at every turn-set in the prestigious, family-friendly Castlemore neighbourhood. Step inside and feel the openness created by 9-ft ceilings and a bright, sun-filled open-concept layout. The chef-inspired kitchen stands at the center of the home, featuring stainless steel appliances, quartz countertops, and a modern design perfect for cooking, hosting, and everyday living. Convenient main floor laundry adds function and efficiency to your daily routine. Two private balconies enhance your lifestyle-ideal for morning coffee or evening relaxation-each offering calming views of the kids' playground and ravine, creating a retreat-like environment rarely found in townhome living. Upstairs, the primary suite offers true serenity with a generous walk-in closet and a 4-piece spa-like ensuite. Two additional spacious bedrooms provide comfort for family, guests, or a home office. Perfectly located near top-rated schools, scenic parks, grocery stores, Costco, Walmart, public transit, and major highways, this home provides unmatched convenience and accessibility. More than a home... this is where your next chapter begins. Move-in ready luxury, exceptional value, and a lifestyle designed for those who want the best. Book your private showing today. (id:60365)
6 Foxhollow Road
Brampton, Ontario
Welcome to this stunning 2,347 sq. ft. detached home with 40 feet lot, perfectly situated in a family-friendly neighborhood with parks, schools, and transit just steps away. The inviting entryway opens to a bright living & dining room featuring laminate flooring, pot lights, and large windows that fill the space with natural light. The main floor boasts 9-ft ceilings, creating an open and airy feel throughout. Enjoy cozy evenings in the family room with fireplace & pot lights, or cook up a feast in the chefs dream kitchen, complete with stainless steel appliances, quartz countertops, stylish backsplash, and plenty of storage space. Elegant zebra blinds add a modern touch across the home. Upstairs, the spacious primary bedroom features laminate flooring, a walk-in closet, and a luxurious 5-piece ensuite. Three (3) additional bedrooms are generously sized, perfect for family or guests. This home also offers a separate side entrance to a finished basement, featuring 2 bedrooms, a full kitchen, and a washroom - ideal for in-laws, guests, or rental potential. Step outside to your oasis backyard, perfect for kids to play or for hosting memorable family gatherings. This home truly combines comfort, style, and functionality - don't miss your chance to make it yours! Act Now !! (id:60365)


