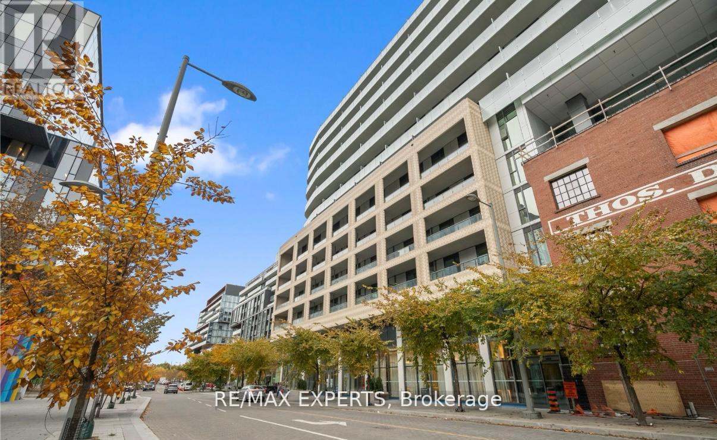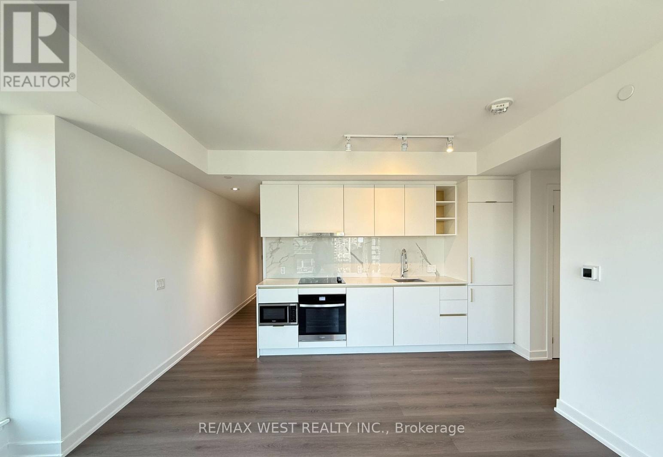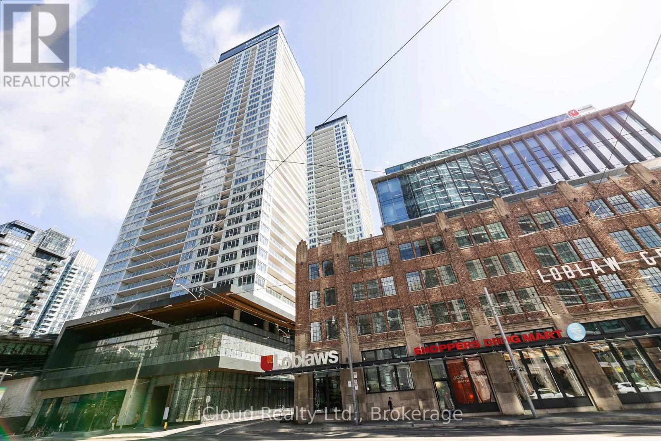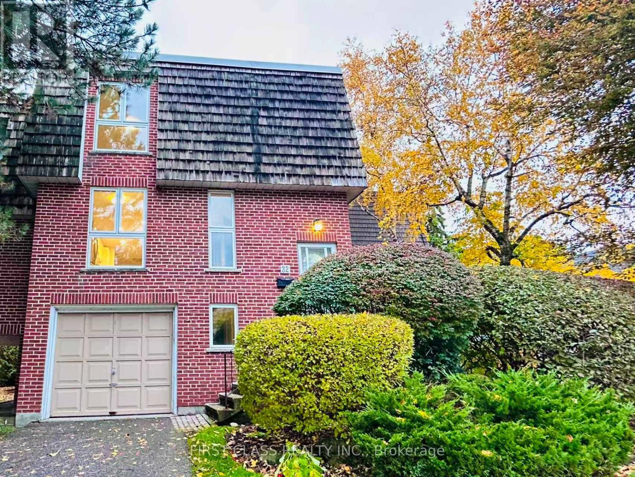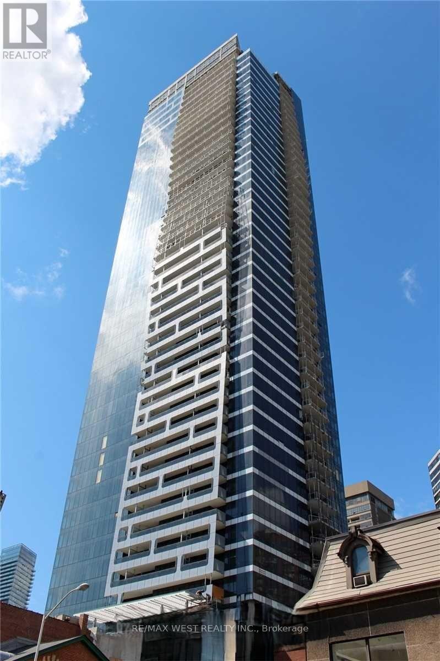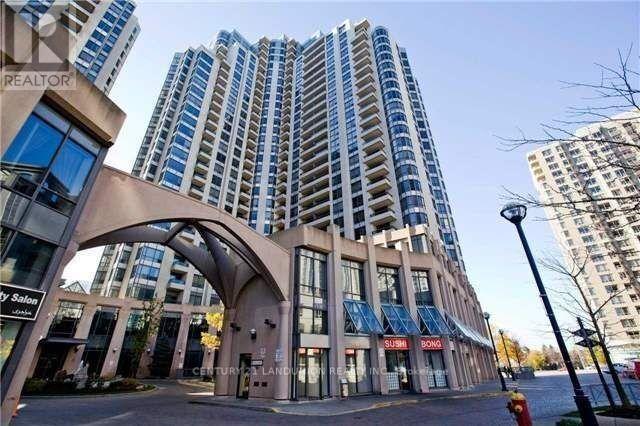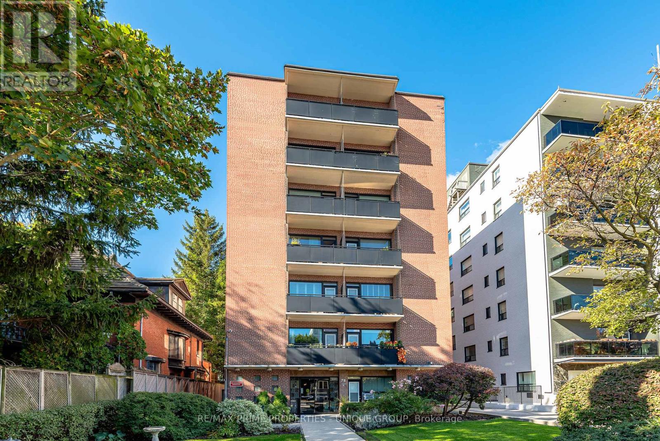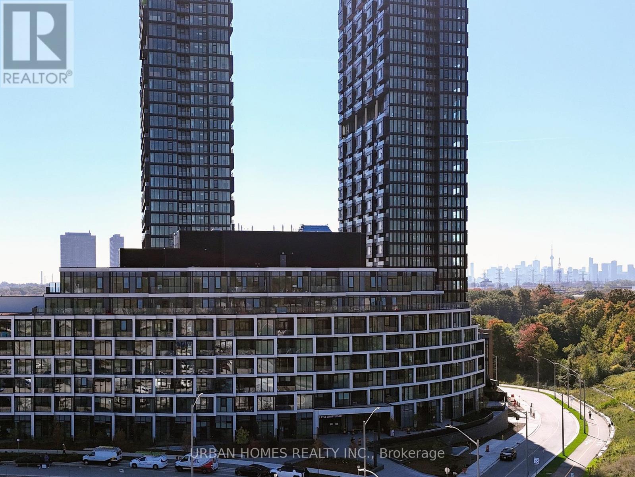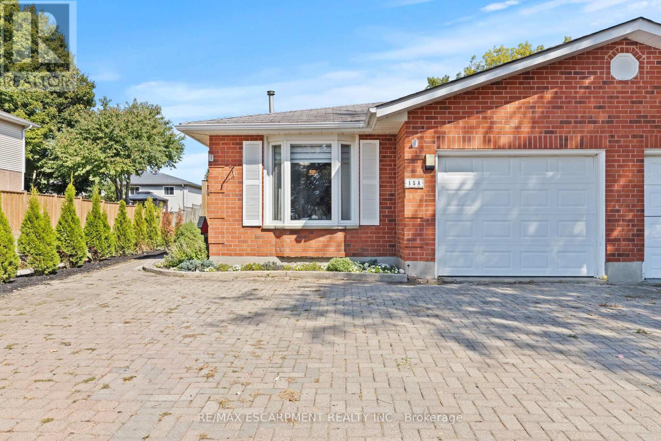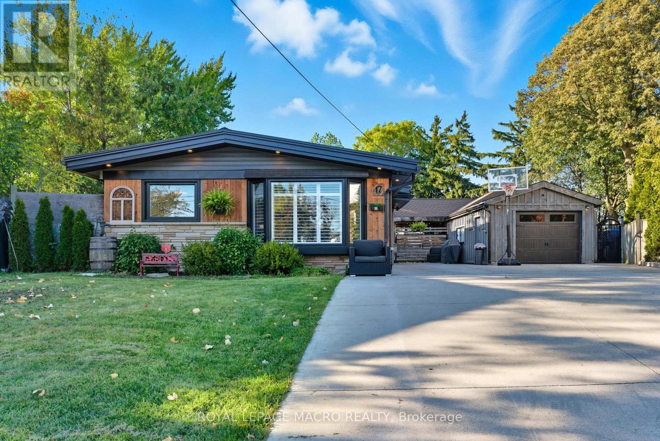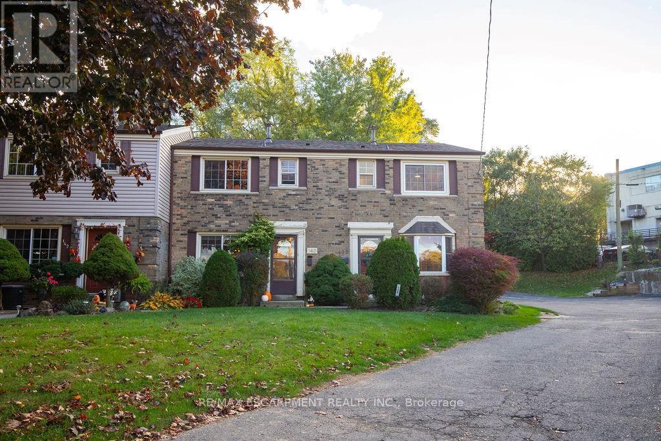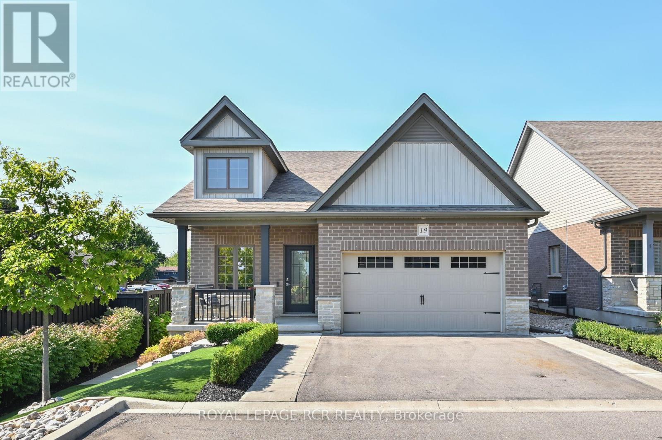418 - 425 Front Street
Toronto, Ontario
Welcome to Canary House, the most modern and brand-new building in a master-planned community that blends rich history with cutting-edge innovation in Toronto's vibrant downtown core! This north-facing 1-bedroom boasts a spacious balcony with great views. Perfect for professionals|, couples, or students, this turn-key unit offers both comfort and convenience. Enjoy being steps away from the Historic Distillery District, Cooktown Common, St. Lawrence Market, Bayview Trails, Sugar Beach, as well as a variety of shops, restaurants, bars, and trendy cafes. You'll fall in love with this stylish urban retreat! (id:60365)
4209 - 8 Wellesley Street W
Toronto, Ontario
Welcome to 8 Wellesley St W, a bright and sun-filled 3-bedroom, 2-bathroom suite in the heart of downtown Toronto. This thoughtfully designed residence offers a spacious open-concept layout with floor-to-ceiling windows and stunning, unobstructed south-facing views. The primary bedroom features an ensuite bathroom and generous closet space, while two additional bedrooms provide flexibility for families, professionals, or a home office. Perfectly situated at Yonge & Wellesley, enjoy unparalleled convenience with TTC access at your doorstep and walking distance to the Financial District, Eaton Centre, Yorkville, the ROM, and a wide variety of dining, shopping, and entertainment options. Residents enjoy premium amenities, including a 24-hour concierge, fitness centre, party/meeting rooms, and a rooftop terrace with BBQs and lounge areas. This is a rare opportunity to live in one of Toronto's most vibrant and connected neighbourhoods. Optional furnished rental available for an additional fee. (id:60365)
2311 - 19 Bathurst Street
Toronto, Ontario
South Facing 3 Bedrooms 2 Bathrooms Corner Unit With Unobstructed Lake Views. Catch the Sunset on Your Massive 181sf Balcony.Modern Finishes Throughout, Under Cabinet Lighting, Engineered Quartz Countertops & Marble Washrooms. Loblaws Flagship Supermarket, Shoppers Drug Mart, LCBO & 50,000sq Of Essential Retail At Your Doorsteps, Steps To The Lake, Billy Bishop Airport, Restaurants, Shopping, Financial/Entertainment District, Parks, Schools, Sports Arena & More! Easy Access To Highway/TTC. (id:60365)
32 Scenic Mill Way
Toronto, Ontario
Welcome to this spacious townhome nestled in a quiet, established neighborhood surrounded by mature trees and gardens. This rarely offered large two-bedroom home features an oversized primary retreat and a bright, versatile layout designed for modern family living. Beautifully updated throughout with brand-new flooring and stairs, a new second-floor bathtub, a freshly finished basement washroom, new laundry appliances, and fresh paint from top to bottom. The walkout basement opens to a private, fully fenced yard, perfect for children, pets, or outdoor entertaining, and offers excellent POTENTIAL for a third bedroom, guest suite, or home office. Located within the sought-after catchment area of Harrison PS, Windfields MS, and York Mills CI, this home combines exceptional convenience with top-tier education. Minutes to Hwy 401, TTC, shops, parks, and York Mills Arena-everything your family needs is right at your doorstep. BBQs Allowed, ample visitor parking, outdoor swimming pool, and meticulously landscaped grounds. (id:60365)
2305 - 5 St Joseph Street
Toronto, Ontario
Sought After "Five Condos" In The Heart Of Downtown, Yonge/Bay/Wellesley. Sun-Filled Preferred SW Exposure, Spacious 654 Sq Ft. One enclosed den with walk-out to large balcony. Open Concept, Floor To Ceiling Window. 9 Ft Ceilings, Stylish Cabinetry, Large Centre Island - 1.5 Bath - Perfect for couples or work from home situation. Fabulous Amenities - Concierge, Exercise Room, Party Room, Rooftop Terrance. Minutes From 'UofT and all other attractions. (id:60365)
1218 - 15 Northtown Way
Toronto, Ontario
Luxurious Tridel Condo In Heart Of North York, Large Bright Corner 2 Bedroom 2 Washroom Corner Unit, Newer Vinyl Flooring Throughout. 24 Hr. Concierge, Great Amenities Including Pool, Gym And Etc., Conveniently Located Near Subway, Schools, Restaurants, Shops, Banks, Etc. Building Connected To 24 Hr Metro Supermarket U/Ground. (id:60365)
303 - 78 Warren Road
Toronto, Ontario
Open House Saturday November 15th, 2.30pm - 4pm. Where Forest Hill meets Casa Loma! Steps to the St. Clair streetcar, walk to Forest Hill Village, Nordheimer Ravine, Loblaws, St. Clair West Subway Station, Winston Churchill Park and Timothy Eaton Memorial Church. Spacious, and quiet south facing 1 bedroom, 1 bathroom suite overlooking the mature neighbourhood trees. Open concept living and dining room, large primary bedroom, efficient galley kitchen, open balcony, four piece washroom. This is a co-ownership building (not a co-op.) No Board approval required. Maintenance fee includes property tax and laundry. (id:60365)
419 - 1 Kyle Lowry Road
Toronto, Ontario
Discover this stylish 1-bedroom, 1-bath suite at the newly built Crest Condos, perfectly positioned in one of North York's most connected neighborhoods. Designed with a modern open-concept layout, this home offers both functionality and comfort. Highlights include premium Miele built-in appliances, Rogers high-speed internet, and an efficient floor plan that makes the most of every square foot. Commuting is seamless with quick access to the DVP, Hwy 404, TTC, and the upcoming Eglinton Crosstown LRT. You're also minutes from CF Shops at Don Mills, Sunnybrook Hospital, Ontario Science Centre, Aga Khan Museum, and a wide range of parks, schools, grocery stores, and dining options. Crest Condos offers outstanding amenities including a fitness center, party/meeting room, co-working space, pet wash station, and 24-hour concierge. Professional roller shades just installed, along with interlocking balcony tiles. One locker included. (id:60365)
A - 15 Oak Avenue
Brant, Ontario
Welcome to this beautiful semi-detached home in the heart of Paris, just across from the Paris Fairgrounds, home to local festivals and community events. Behind its charming exterior, this home offers 2,070 square feet total and features an impressive amount of living and storage space with a functional open-concept main floor featuring a chef's kitchen, ample cabinetry, inside access from the garage, and parking for three cars side-by-side in the driveway. A few steps up are two bedrooms and a renovated 4-piece bathroom (2025). The primary bedroom includes an enclosed bonus room that works perfectly as an office or nursery, plus a spacious walk-in closet and backyard access. This space was previously the home's third bedroom and could easily be converted back if desired. The lower level features a large family room, 3-piece bathroom, and another great office space, while the basement offers an additional bedroom, utility room, and laundry. The backyard is perfect for year-round enjoyment with an above-ground pool, 6-person hot tub, and brand-new fence. Just minutes from schools, shopping, restaurants, and only 5 minutes from picturesque downtown Paris, this home perfectly combines space, comfort, and convenience. (id:60365)
17 Carmen Avenue
Hamilton, Ontario
Beautifully updated home backing onto Macassa Park! Features newly renovated bathrooms (incl. oversized shower), bright open-concept layout, and a 21ft above-ground pool (2020). The large brushed concrete driveway fits up to 6 cars and leads to an impressive L-shaped detached garage/workshop (2 sections, each 14x20') with 13ft ceilings, natural gas heat, 100amp service, spray foam insulation, and metal roof (2015). Windows replaced in 2018. Move-in ready with exceptional indoor-outdoor living! (id:60365)
138 Victor Boulevard
Hamilton, Ontario
Step into this bright and inviting 3-bedroom, 2-bath condo in Hamilton's Greeningdon neighbourhood. Inside, the kitchen flows into an open concept dining/living area with direct access to a spacious deck/back yard with no rear neighbours, you'll enjoy rare privacy and green-space views. - perfect for both entertaining and daily living. Upstairs, the generous primary bedroom offers a peaceful retreat, complemented by two well-sized bedrooms, special reading nook for kids and a full bath. The lower level features a large recreation/flex space plus extra storage and a recently updated 3pc bath. This end unit Townhome offers a low-maintenance lifestyle with condo fees covering water, building insurance, parking and common areas. Just minutes from shopping, parks, schools and transit - this home is ideal for families, professionals and downsizers alike. (id:60365)
19 Dover Lane
Centre Wellington, Ontario
Look no further for luxurious living in the heart of Fergus! Close to all amenities, fine dining, parks, and the historic charm Fergus has to offer, we proudly present this exquisite, fully customized, fully finished, 2+1-bedroom, 3-bathroom bungalow with every modern update imaginable. Maintenance free landscaping with turf, concrete walkways and massive back patio for entertaining overlooks stunning perennial gardens with numerous varieties of trees, flowers and perennials that bloom all year long. Large foyer invites guests with double closet, wood accent wall, glass railing/custom maple staircase and flows into the open concept kitchen/living/dining room boasting leather granite counters, 10' breakfast bar, top of the line black stainless steel appliances, floor to ceiling cabinets, undermount lighting, 9' ceilings, custom leather granite accent wall with built in tv and huge sliding doors with transom windows which walks out to back patio. Primary bedroom with walk in closet & custom 3-piece ensuite with walk in shower. Additional bedroom and custom 4-piece bathroom complete the main level. Lower level features spectacular rec/games room with custom 3D accent wall, enormous built in tv, huge laundry room, 3rd bedroom, 3-piece bathroom and storage room. **EXTRAS** Custom updated trim, doors, exquisite lighting, speaker system throughout, blink cameras, custom electronic blinds - the list doesn't end! (id:60365)

