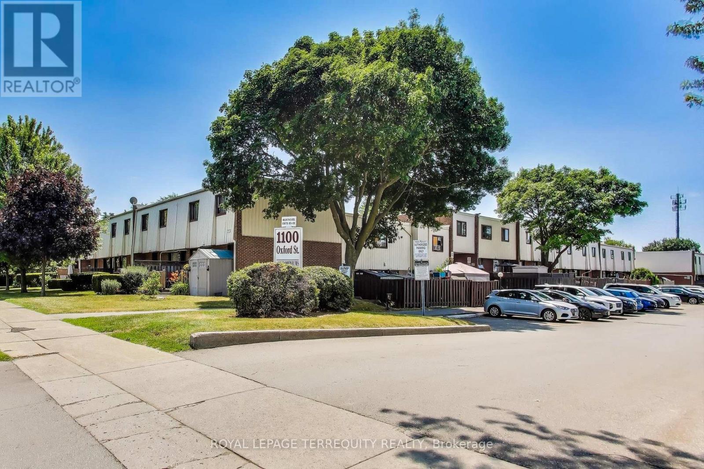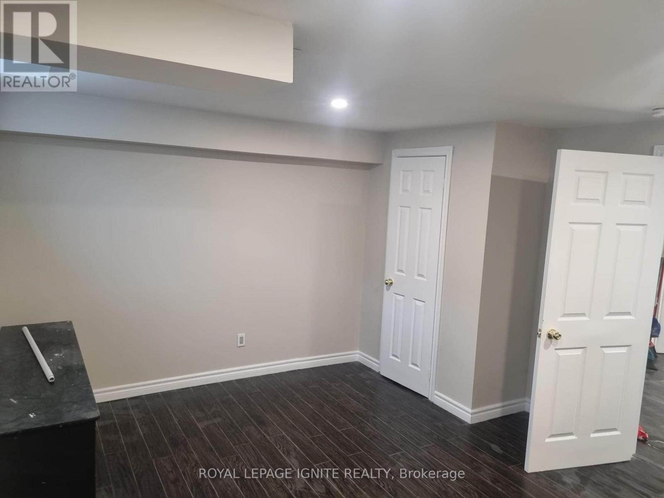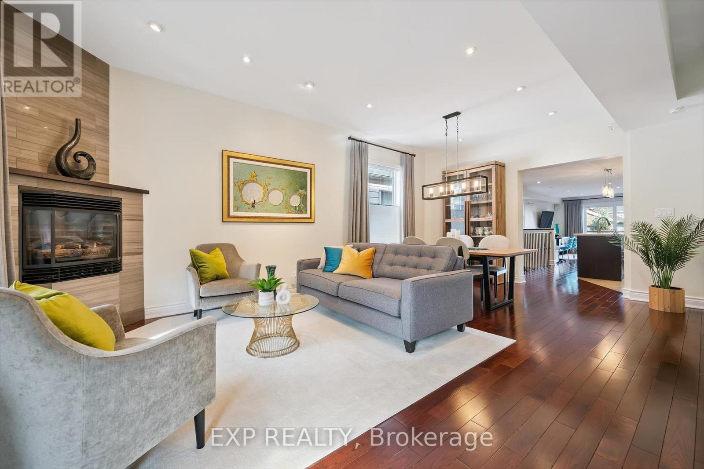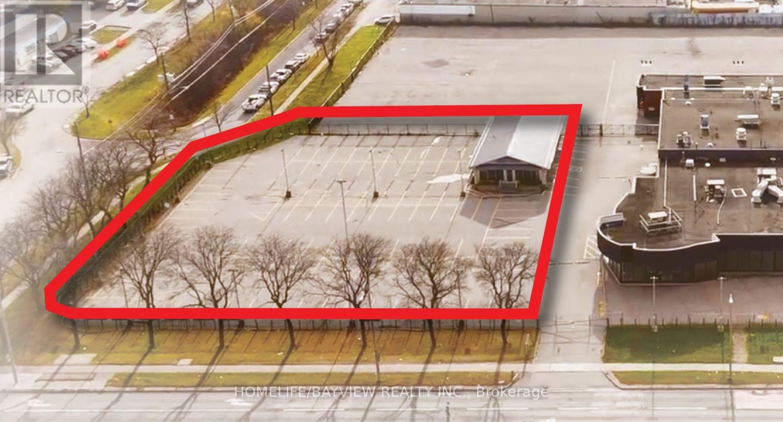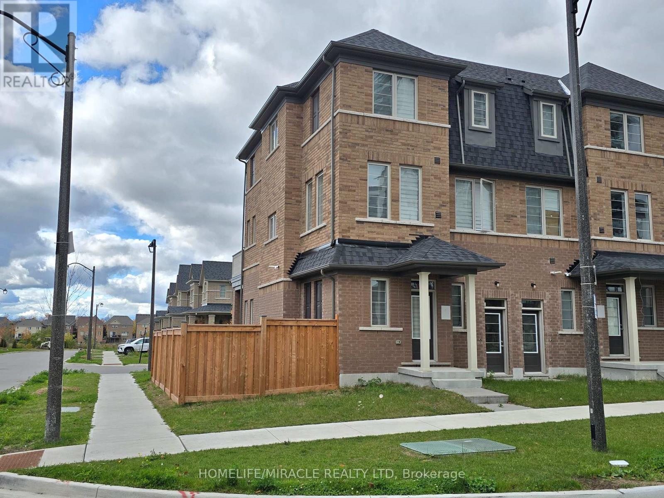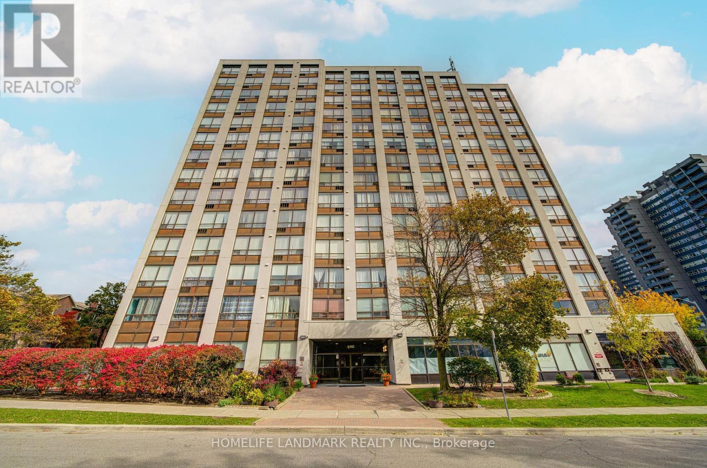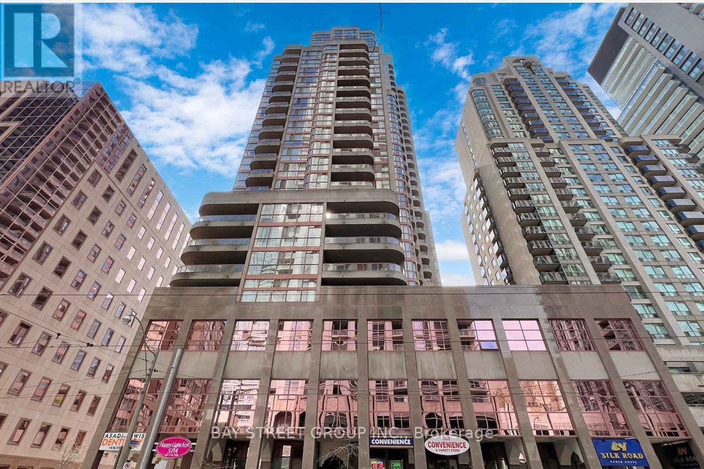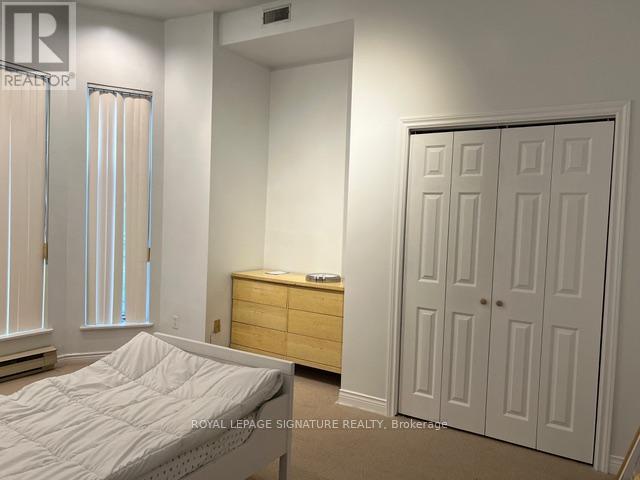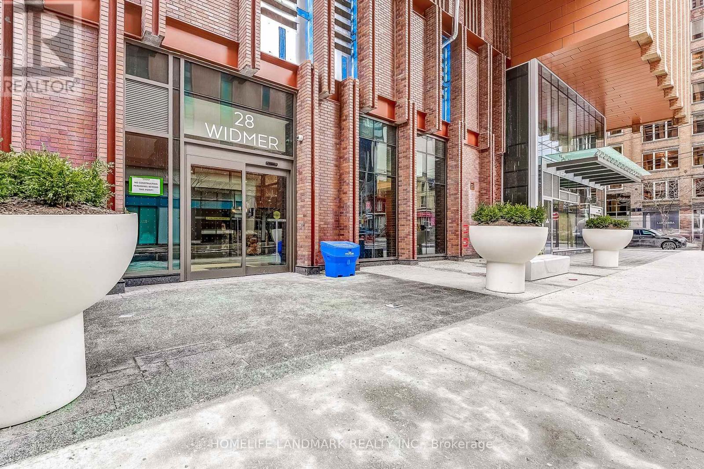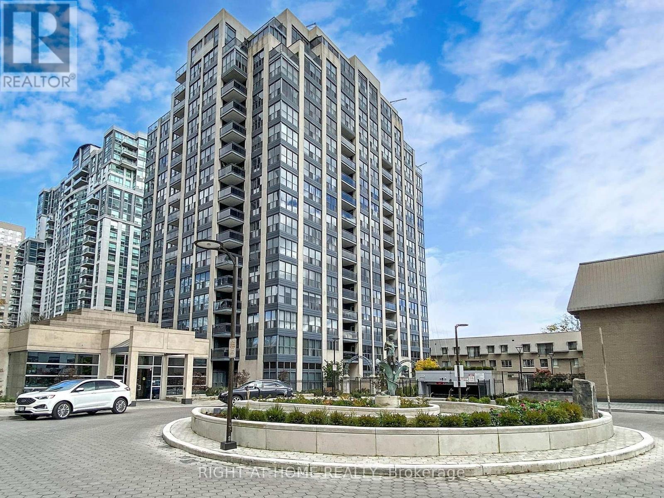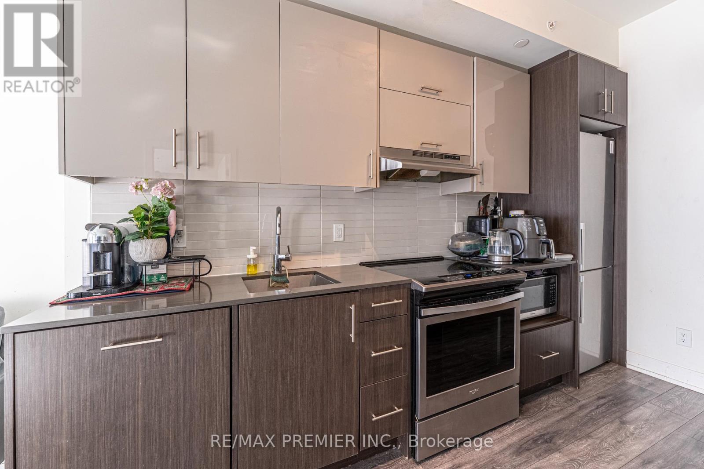88 - 1100 Oxford Street
Oshawa, Ontario
Welcome to the stunning and scenic Lakeview Community in Oshawa! A well kept 3+1 bedroom condo townhouse in a quaint and quiet neighbourhood. Family and pet friendly complex with a spacious layout for a growing family and a extra bedroom for in-laws and guests! Enjoy your private fenced yard for entertaining and relaxation! The low maintenance fees makes it easy to live freely as it includes heat, hydro, water, building insurance, common elements and parking! Conveniently located close to amenities including grocery stores, schools, shopping, transit, and GO trains, all while being minutes away from the 401 and the Lake! A great opportunity for home ownership near the lake for first time home buyers, empty nesters and investors! (id:60365)
Basement - 2524 Bandsman Crescent
Oshawa, Ontario
Welcome to 2524 Bandsman Crescent in the desirable Windfields neighbourhood of Oshawa - a beautifully maintained legal basement, move-in ready 2-bedroom basement apartment featuring dark laminate floors, modern pot lights, Bigger windows, stainless steel appliances, private in-suite laundry, and a bright open-concept layout, conveniently located near top-rated schools like Northern Dancer Public School and St. Anne Catholic School, with everyday shopping made easy thanks to nearby grocery options like Metro and FreshCo - all contributing to a comfortable, well-connected lifestyle in a modern and growing community. (id:60365)
53 Cisco Drive
Whitby, Ontario
New gorgeous Large 1 Br + 1 Wr bsmt Apartment W/ separate entrance from side. Walk in closet in bedroom. Luxury kitchen with dining room. Beautiful living space. High demand area. Quiet neighborhood. 8 Minutes to Durham college. 4 mins to major Hwys, close distance to major malls, 200M to Whitby health Network, grocery stores & professional offices. Looking for AA tenants. One vehicle driveway parking included. Tenant pays 25% of all utilities. (id:60365)
108 Barker Avenue
Toronto, Ontario
Welcome to 108 Barker Ave - a modern family home where comfort and design come together in the heart of East York. Rebuilt in 2011, this 3-bed, 4-bath home offers approximately 2,300 sq ft of finished living space and a spacious layout perfect for families. The open-concept main floor is bright and airy, anchored by a stylish kitchen ideal for entertaining. Skylights bathe the home in natural light, while heated bathroom floors add year-round luxury. The fully finished, underpinned lower level provides a flexible space getaway. Step outside to a private, professionally landscaped garden for low-maintenance enjoyment. Just minutes to schools, parks, shops, hospital and the Danforth - the perfect balance of design, warmth, and location. (id:60365)
2851 Eglinton Avenue E
Toronto, Ontario
For SubLease -RARE FIND- Prime Large Automotive Sales Centre on Eglinton Avenue An exceptional opportunity to sub lease a free-standing office and automotive sales facility on a 0.81-acre lot with expansive paved parking for large volume of cars.Strategically positioned with major road frontage on Eglinton Avenue, this high-visibility property is ideally suited for a used auto dealership or automotive-related business. The building features multiple private offices, a reception area, flexible workspace, offering both functionality and a professional client experience. Rarely available in this corridor, this site combines generous vehicle display capacity, excellent exposure, and easy access - a standout opportunity for operators seeking a turn-key automotive location in a prime Toronto market. (id:60365)
135 Air Dancer Crescent
Oshawa, Ontario
Welcome to this beautifully designed, 4-bedroom corner townhouse, ideally situated in the desirable Windfields community of North Oshawa. This bright and spacious home features hardwood flooring on the main level and a modern eat-in kitchen with quartz countertops and a breakfast area that opens to a private balcony-perfect for relaxing or entertaining. The upper floor offers the convenience of a dedicated laundry area and features two bedrooms with walk-out balconies, providing ample natural light and outdoor space. The spacious primary bedroom includes a walk-in closet and a luxurious ensuite bath for your comfort and privacy. The main floor includes a versatile room with a walk-out to the porch-ideal for a home office, guest suite, or potential rental income. Located within walking distance to grocery stores, Costco, banks, shopping centers, and the Durham Region Transit bus terminal. Just minutes from Ontario Tech University, Durham College, and Highway 407, this home perfectly blends style, space, and convenience. (id:60365)
303 - 1 Reidmount Avenue
Toronto, Ontario
Rare & Spacious 3-Bedroom Corner Unit with 2 Dens at Kennedy & Sheppard. This bright southwest-facing corner suite offers 1,691 sqft of comfortable space, filled with natural light throughout. Featuring 3 bedrooms plus 2 dens-one of which can easily be converted into a 4th bedroom with window-this home is perfect for a large or growing family. The functional layout includes spacious living and dining areas, a modern kitchen with stainless steel appliances, and a private study ideal for a home office. The primary bedroom offers a walk-in closet and a 4-piece ensuite. Two sunrooms, a large laundry/storage room, and two garage parking spaces provide extra convenience. Enjoy a well-managed building with a gym, party room, meeting room, and visitor parking. Prime location-steps to TTC, GO Train, Hwy 401, Walmart, Kennedy Commons, Agincourt Mall, restaurants, and top-rated Agincourt Collegiate Institute. A rare find-don't miss it! Internet+Cable included in the maintenance fee. (id:60365)
1910 - 736 Bay Street
Toronto, Ontario
Sun Filled Corner Suite, 2 Bedrooms, 2 Bathrooms With Parking & Locker At Bay & College. This Split Bedroom Layout Has Spacious Rooms In The Heart Of The Financial & Hospital District, Walking Distance To Universities/Colleges, Yorkville, Public Transportation, Queens Park & Mars. Amenities Include 24 Hr Concierge/Security, Exercise Room, Large Swimming Pool, Sauna, Visitors Parking, Guest Suites, Board Room, Card Room, Party Room, Billiard/Recreation Room & Bicycle Room. (id:60365)
Main - 208 Carlton Street
Toronto, Ontario
Work/Live Amazing Location, Cabbagetown newly renovated 2 bedroom executive Apartment features soaring ceilings, all new appliances, bathroom and kitchen, Heat pump for cost conscious heating and cooling. TTC, Parks Shopping and all the perks that go with this neighbourhood. Existing furniture can stay or go and Parking is extra. (id:60365)
4627 - 28 Widmer Street
Toronto, Ontario
WELCOME TO ENCORE. Experience Toronto's best dining and nightlife right at your doorstep. ENCORE offers an exceptional lifestyle with premium amenities, including an outdoor pool, event space, a full-size fitness center, and convenient access to the TTC. ***PRICE IS ONLY QUALIFIED FIRST TIME HOME BUYERS*** HST WILL BE ADDED TO NON FIRST TIME BUYERS.Photos are virtually staged - colour selection for the unit may differ. (id:60365)
1205 - 28 Hollywood Avenue
Toronto, Ontario
Fabulous, Luxuriously Decorated, And Meticulously Maintained, Hollywood Plaza! Unobstructed East View With Large Balcony. This Open Concept 920 Sq/ Ft 1 Bedroom plus Solarium, Is An Entertainers Delight. The solarium can easily be a home office, a nursery or a 2nd bedroom . Just Steps To The Subway, North York Civic Center, Shopping, Restaurants, And Top Schools. All utilities Gas, Electricity, Water & Bell Fibe TV and High-Speed internet included in the maintenance fee. (id:60365)
1511 - 180 Fairview Mall Drive
Toronto, Ontario
Put this condo on your must-see list. Picturesque views from this stunning 1 bedroom + large den, with 2 full baths condo. 560 sf of functional living space, plus an oversize balcony, 1 parking and 1 locker. Youll love the modern, open-concept floor plan, feels much larger. Location is superbWalk, cycle, use TTC or drive; the city is at your doorstep! You are just mins from every amenity, all the city has to offer! Exceptional amenities are part of the deal. There is nothing to do but move in and enjoy a carefree & relaxed lifestyle. This is city living at its best! (id:60365)

