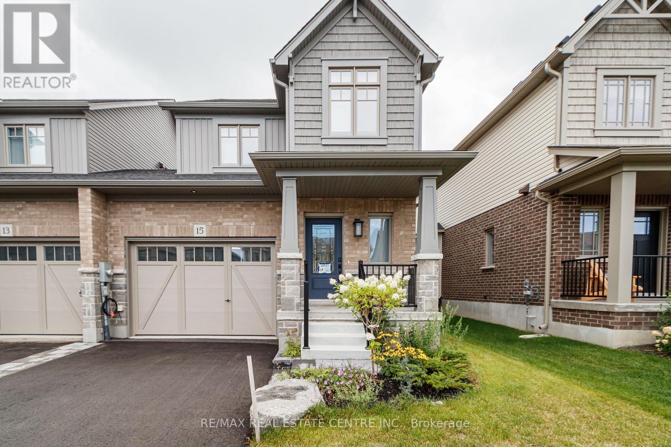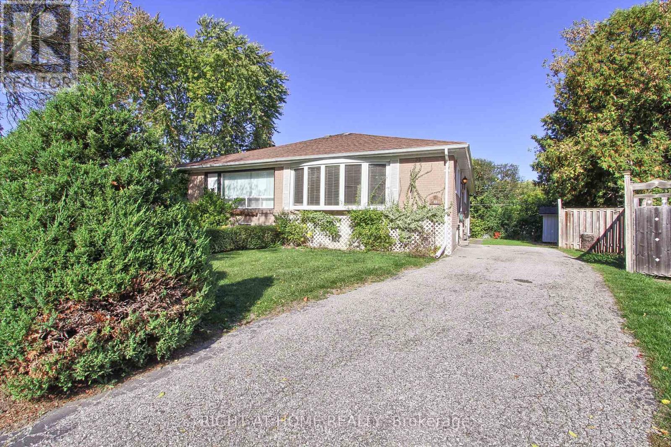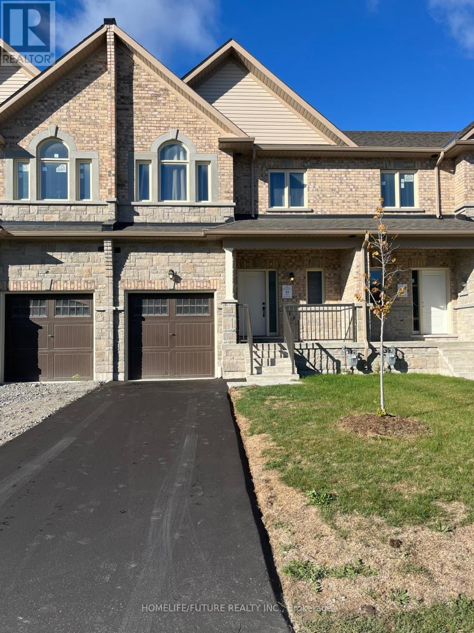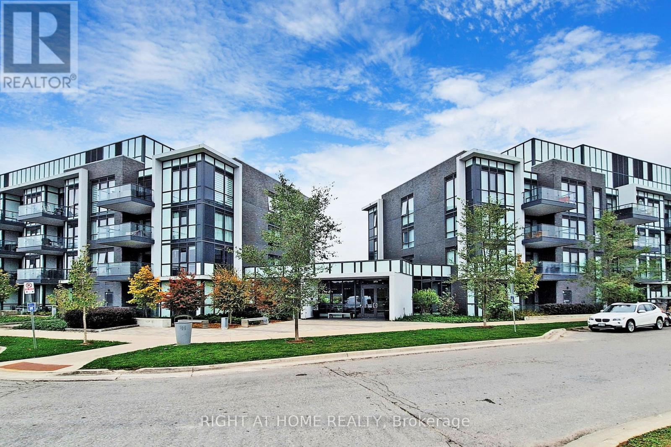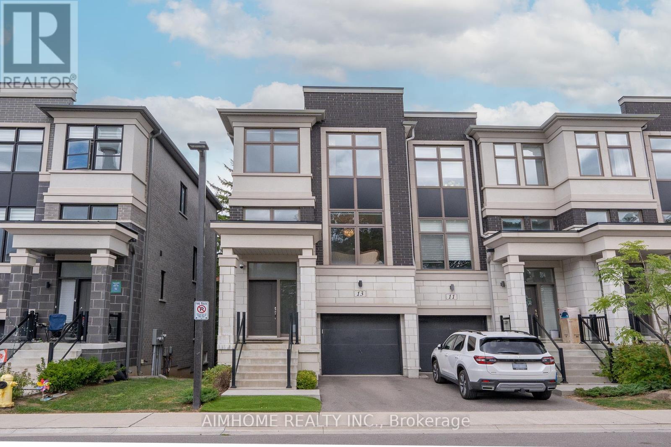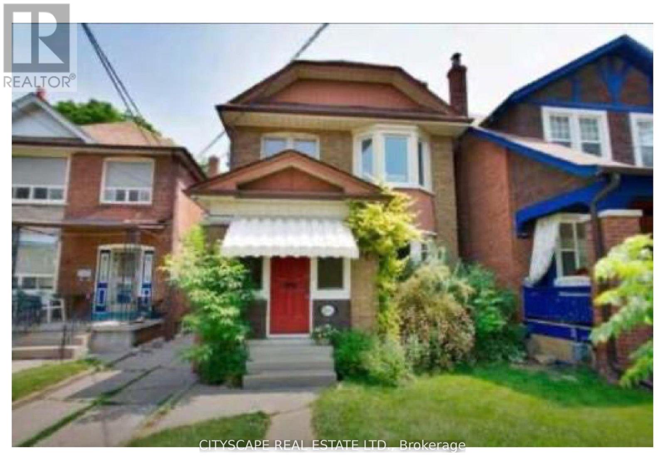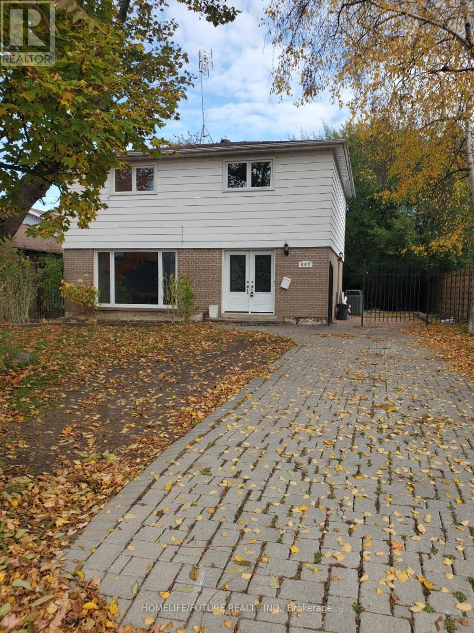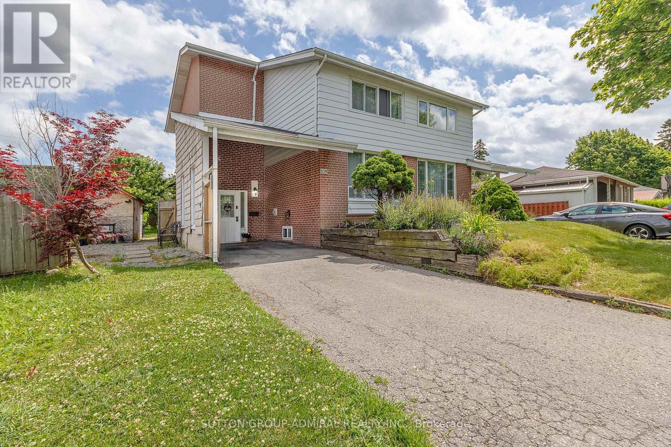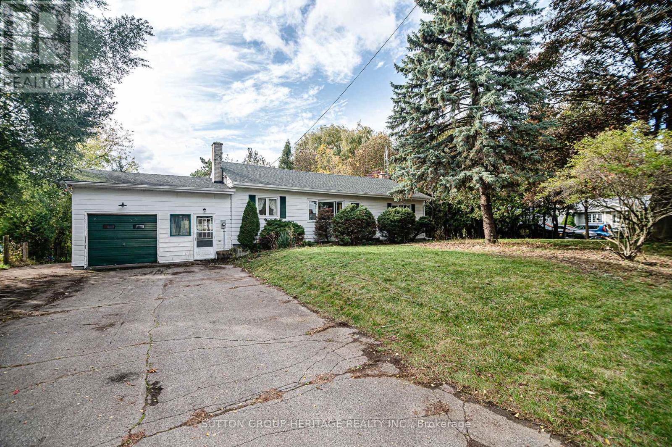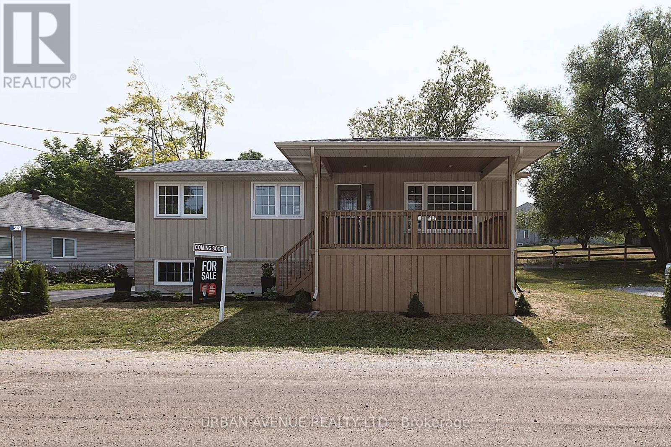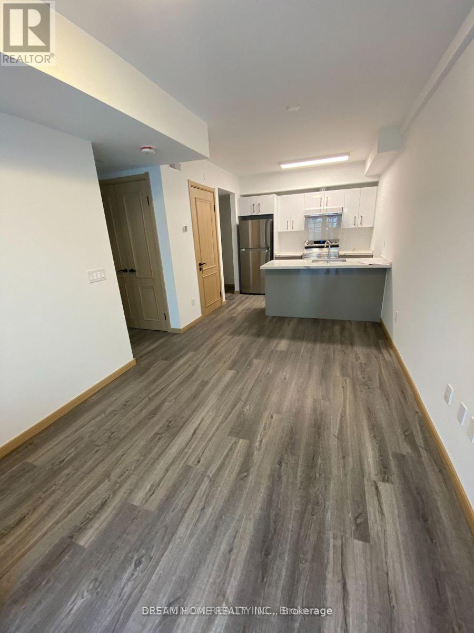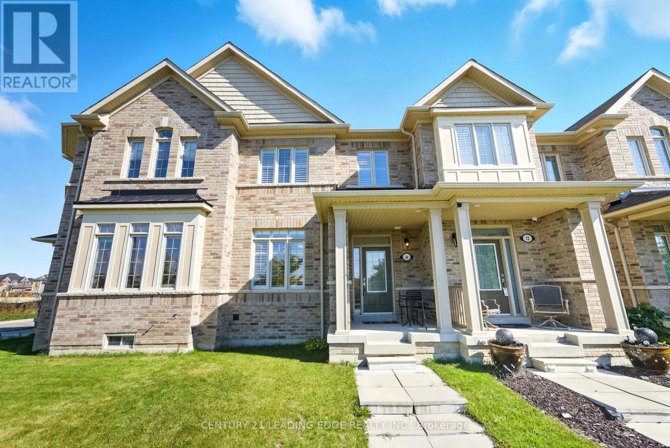15 Shipley Avenue W
Collingwood, Ontario
Welcome to 15 Shipley Ave, Collingwood - A Modern Luxury Semi in the Summit Way Community Step into this brand-new, never-lived-in semi-detached home, located in the desirable Summit Way community of Collingwood. Offering 3 spacious bedrooms, 3 stylish bathrooms, and 1,449 sq. ft. of thoughtfully upgraded living space, this property strikes the perfect balance between elegance and everyday comfort. The open-concept design fills the home with natural light, creating a warm and inviting atmosphere. The modern kitchen is equipped with premium Samsung stainless steel appliances, including a 5-year extended warranty. The main floor also showcases tasteful pot lighting, sleek finishes, and a seamless flow through the living and dining areas - ideal for both entertaining and family life. Notable upgrades include: Custom window coverings throughout, Built-in humidifier for year-round comfort, Perfectly positioned in the heart of Collingwood, just minutes away from Blue Mountain Resort, where year-round activities include skiing, snowboarding, golfing, hiking, and cycling close to Collingwood's lively downtown, featuring boutique shops, restaurants, and cafés, schools, parks, and community amenities. (id:60365)
40 Kitimat Crescent
Aurora, Ontario
Welcome to 40 Kitimat, a delightful bungalow nestled in a serene neighbourhood of Aurora, where comfort meets convenience. This home is an ideal haven for families or those looking to downsize. Step inside to discover a spacious main level that has been freshly painted, providing a bright and inviting atmosphere. The natural light flows seamlessly through the open layout, enhancing the warm ambiance of the home. Hardwood floors extend throughout the living spaces, delivering both style and durability. The bathroom features a walk-in bathtub, providing a luxurious retreat for relaxation. Whether you're winding down after a long day or enjoying a soothing soak, this feature ensures comfort and ease of accessibility. The primary bedroom offers a private deck, ideal for sipping your morning coffee or unwinding with a good book. For the gardening enthusiast or those needing extra storage, this property includes three garden sheds. These versatile spaces are perfect for storing tools or outdoor equipment. Families will appreciate the proximity to A.H Public School and Aurora High School, making morning drop-offs and pickups a stress-free experience. With a bus route just steps away and the Go Train Station nearby, commuting to work or exploring the Greater Toronto Area is incredibly convenient. Enjoy a wealth of recreational opportunities with the Aurora Recreation Centre, Machell Park, and Aurora Town Park, all within easy reach. Whether you're looking to walk, bike, or simply enjoy the outdoors, this location has it all. (id:60365)
14 Philip Joseph Lane
Uxbridge, Ontario
Welcome To 14 PHILIP JOSEPH LANE A Charming Luxury & Spacious Model Townhome With 3 Bed & 3 Bath. The Main Level Features A Bright, Open Atmosphere, Kithchen With Quartz Countertops, Pantry Cabinets, Stainless Steel Appliances, And A Spacious Island. Oak Stairs, W/Hardwood Flooring On Main And Second Floor, Living Room With A Fireplace. Upstairs, The Primary Bedroom Boasts A Spacious Walk-In Closet, A 5Pc Ensuite Bathroom, And A Spacious Shower. Two More Bedrooms W/Walk-In Closets And A Full 4Pc Bath, And Ensuite Laundry Complete This Level. Move In Ready, Located In A Family-Centric Neighbourhood Of The Town Of Uxbridge With All The Amenities, Shopping, Dining, Trails, And Just Minutes From Downtown Uxbridge. (id:60365)
123 - 375 Sea Ray Avenue
Innisfil, Ontario
Discover upscale resort living in this beautiful 1-bedroom condo located at the prestigious Friday Harbour Resort. This brand-new main level unit offers the perfect blend of convenience and comfort, with a layout that feels more like a townhome than a traditional condo. Enjoy an open-concept floorplan with upgraded finishings, including stainless steel appliances and modern touches throughout. Step out onto your private balcony and take in spectacular views, while remaining tucked away in a peaceful, private setting. Just steps away from the outdoor pool, this unit is ideal for relaxing or entertaining. Escape the hustle of city life and enjoy this peaceful playground that's close enough to commute yet feels like a true getaway. Friday Harbour offers resort-style amenities including fine restaurants, shopping, marinas, golf, and more. Ownership includes one parking space and a storage locker for added convenience. Whether you're looking for a full-time residence or a weekend retreat, this condo offers the best of both worlds. Welcome to luxury lakeside living. (id:60365)
13 Armillo Place
Markham, Ontario
End Unit with Over $150K in Upgrades! Welcome to this luxurious 3-bedroom, 5-bath modern townhouse in the highly sought-after Wismer neighborhood. Owner-occupied and meticulously maintained, this home showcases thoughtful upgrades throughout. A dramatic double-height foyer sets the tone as you step inside. Bright living and dining area offers unobstructed views, while the family room overlooks serene pine trees through double windows. A bonus side window fills the breakfast area with even more natural light. Upgraded chefs kitchen boasts a waterfall island, custom cabinetry, quartz countertops, a stylish range hood, and a striking backsplash. Upstairs, you'll find three spacious bedrooms, including a primary suite with a 5-piece ensuite, walk-in closet, and tranquil views of tall pines that provide both privacy and a cozy atmosphere. Ground-floor great room, enhanced with an added door, can serve as an optional 4th bedroom. Finished basement extends your living space, ideal for entertaining, a home office, or a media room. Additional highlights include upgraded staircases and railings, laminate flooring throughout, premium bathroom hardware, composite deck and landscaped backyard with walkway, electrical outlets, gazebo, and fencing. Perfectly located at 16th Avenue & McCowan Road, just minutes to Markville Mall, GO stations, grocery stores, restaurants, and zoned for the highly regarded Bur Oak High School. (id:60365)
1 - 101 Dawes Road
Toronto, Ontario
Renovated 3-bedroom, 1-bathroom upper unit in the desirable East End Danforth neighbourhood, perfect for families. This charming home features separate entrances and has been completely upgraded with a new kitchen, flooring, and bathroom. Conveniently located near amenities, supermarkets, and schools, the unit includes modern comforts such as in-suite laundry, stainless steel appliances, and inclusive heating and A/C. Enjoy easy access to community centers, parks, and top-rated schools within walking distance. Public transit is at your doorstep, and the subway is just a short 10-minute commute away, along with supermarkets, shopping, and recreational facilities nearby. This location is ideal with many community amenities close by. Utilities are extra (70% responsibility). Applicants must provide credit scores, reference letters, proof of employment, and first and last month's rent. Seeking AAA tenants. (id:60365)
853 Douglas Avenue
Pickering, Ontario
Absolute Beauty Located In Highly Coveted Bay Ridges Area Among Million $$ Custom Homes. Luxury 4 Bedroom And 3 Washroom Home. Steps To Pickering Beach, Frenchman's Bay, Go Train, Hwy 401 And Pickering Town Centre. $$$S Spent On Upgrades, Freshly Painted And New Vinyl Floors And Pot Lights, Energy Efficient Furnace, Air-Conditioner, Tankless Water Heater Routinely Serviced. Energy Efficient Argon Gas Filled Windows. 2 Totally Renovated Designer Washrooms. Spacious Gourmet Kitchen With Gas Stove, Range Hood, Built In Stainless Steel Dishwasher, Granite Counter Tops, Stainless Steel Fridge, And Under Mounted Stainless Steel Sink. Interlocking Driveway, Patio (12 X 35 Feet) And Professionally Designed Stone Edged Flower Beds. Tenant To Pay All Utilities. (id:60365)
839 Modlin Road
Pickering, Ontario
Incredible Turnkey Investment Property or Lovely Family Home w/ the option of a Mortgage Helper. The possibilities are endless w/ this beautifully renovated semi-detached in Pickering's desirable Bay Ridges community, just a short walk to the Waterfront & GO Transit. This versatile home offers 3 bedrooms & 2 baths on the main levels, plus a separate entrance to a fully renovated basement with 1 bedroom, living area, kitchen & bath. The home has seen EXTENSIVE UPGRADES - custom shaker style chef's kitchen w/ quartz counters & 2 lazy susans, 24"x24"porcelain tile floors, S/S appliances & pot lights. All 3 bathrooms are beautifully reno'd - porcelain tiles, new vanities & quartz countertop. The living room boasts gorgeous hardwood flooring & LED pot lights, w/ more H/W on the 2nd level. Waterproof vinyl flooring w/ premium underlayment for durability & comfort are found in the basement, which is perfect for multi-generational living. The home sits on a private, treed 42' x 115' lot on a sleepy child-safe tree lined street, and features a refinished wheelchair-accessible deck out back as well as a convenient driveway that can easily accommodate up to 5 cars. Other major updates include a newer furnace ('20), A/C ('21), 100 AMP electrical panel ('21), & 8'x11' shed ('21). Enjoy the lifestyle of Bay Ridges w/ Frenchman's Bay Marina, waterfront trails & parks just minutes away. Easy commuting via Pickering GO Station (30 mins to Union Station) and quick access to Highway 401. With a 5 min walk to Bayview Heights PS, The Shops of Pickering City Centre close by, and the Downtown Pickering Revitalization Project underway, this location offers both immediate enjoyment and strong future value $$$. Wonderful tenants are month-to-month and will stay or can vacate with 3 months notice. Main Unit: $2750+70% of utilities. Basement: $1500 all inclusive. Seller & Listing Agent Make No Representations or Warranties regarding the retrofit status or legality of the basement. (id:60365)
2424 Prestonvale Road
Clarington, Ontario
Welcome to this spacious 3+1 bedroom bungalow nestled in one of Courtice's most desirable neighbourhoods! Situated on an impressive 100x 254 ft lot, (0.597 ac), this property offers endless possibilities - whether you're looking for a comfortable family home, a multi-generational setup, or future development potential (buyer to verify with municipality). The main floor features a bright, open-concept family room with a walk-out to a large deck overlooking the private backyard - perfect for entertaining or relaxing outdoors. The kitchen and dining area offer plenty of space for everyday living, while the three main-floor bedrooms are generous in size. Downstairs, the finished basement includes a second kitchen, a family/rec room, a fourth bedroom, and two additional rooms that could easily serve as extra bedrooms, a home office, or ample storage space. There's even potential to create a fifth bedroom, making this home ideal for growing families or investors. Between the home and the attached single-car garage, you'll find a spacious side foyer/mudroom - a convenient transition space for busy households. Step outside to the detached 2-car garage, perfect for a workshop, hobby area, or storing all your toys. The extra-long driveway accommodates 7+ vehicles with ease. With just a little cosmetic updating, this property can truly shine - offering a blend of space, versatility, and incredible lot size that's hard to find. If severance is possible, the wide frontage could present an opportunity for two homes (buyer to conduct due diligence and verify all details with the Town of Clarington).This is your chance to own a rare large lot in Courtice with multiple possibilities - don't miss out! House is on municipal water with a septic system. (id:60365)
509 View Lake Road
Scugog, Ontario
This welcoming raised bungalow is perfect for the first time homeowner or couple wishing to downsize. It is just steps to Lake Scugog and renovated in 2018, the kitchen comes with all stainless appliances and a quartz counter for easy cleaning. this pleasant environment has farmland behind and waterfront properties across the street. The Generac generator will provide back-up power in case of power outage. The newly paved drive can easily park 3 vehicles for residence and/or visitors. Don't miss this opportunity to put your own touches on this huge unfinished basement. (id:60365)
B116 - 50 Morecambe Gate
Toronto, Ontario
One bedroom plus den with a practical layout(600 SQFT). Privater terrace at suite door. Very quiet as unit located in the middle of the community. Den can be used as a second bedroom. TTC stop is at doorstep & minutes to 404. (id:60365)
14 Drayton Avenue
Ajax, Ontario
Welcome To 14 Drayton Ave, Ajax A Beautifully Upgraded Freehold Townhome In The Sought-After Northwest Ajax Community. This Bright And Modern 3+1 Bedroom, 4-Bathroom Home Features An Open-Concept Layout With 9-Ft Ceilings, Hardwood Stairs With Wrought Iron Pickets, And Pot Lights Throughout. The Stylish Kitchen Boasts Quartz Counters, A Gas Stove, Stainless Steel Appliances, And A Spacious Breakfast Area Filled With Natural Sunlight. The Primary Bedroom Offers A Coffered Ceiling, Walk-In Closet, And A Luxurious 5-Piece Ensuite. The Home Also Includes An Alarm Rough-In For Added Convenience And Peace Of Mind. The Professionally Finished Basement Adds Valuable Living Space With A Large, Bright Rec Room And Ample Pot Lighting Perfect For Entertaining Or Relaxing. Situated On A Premium Lot With No Homes In Front, This Move-In-Ready Gem Is Close To Schools, Parks, Shopping, And Major Highways. A Perfect Blend Of Elegance, Comfort, And Convenience! (id:60365)

