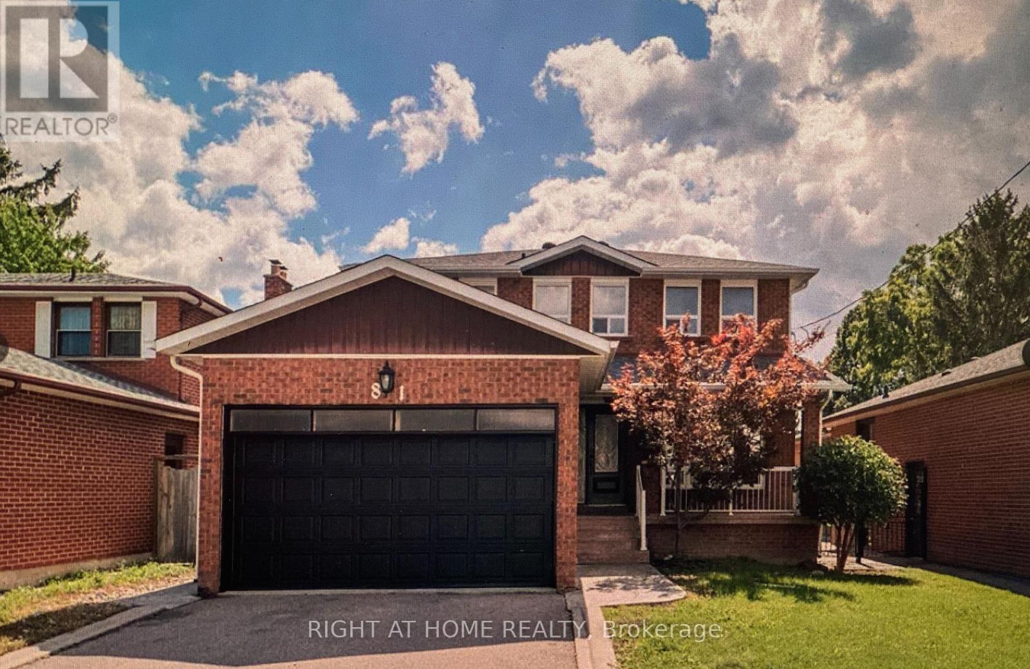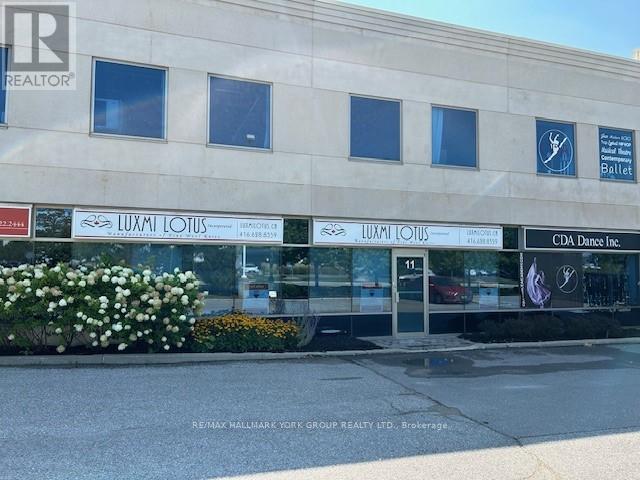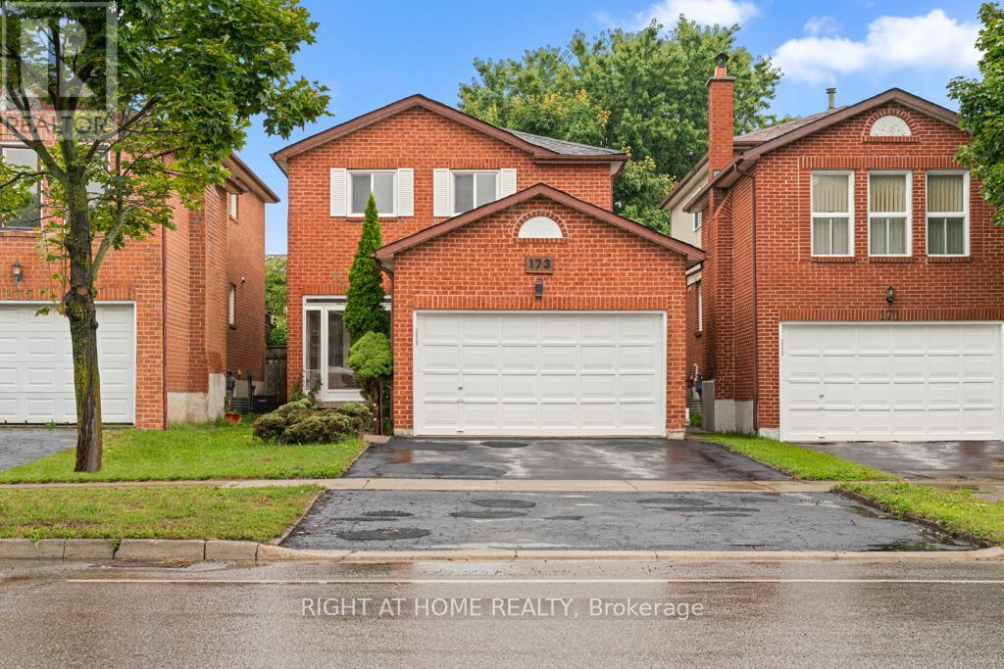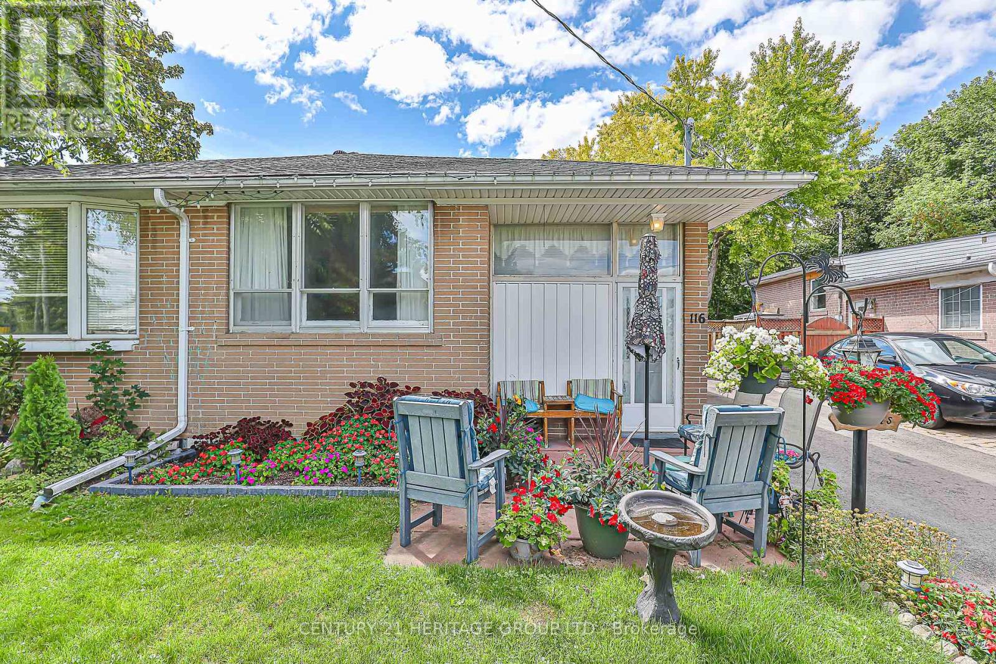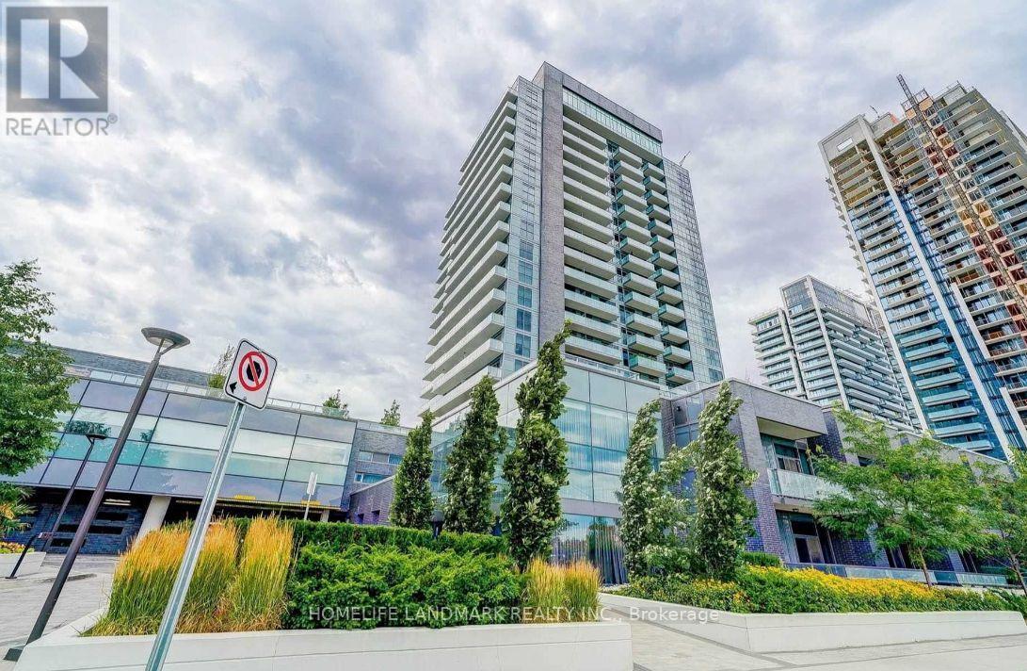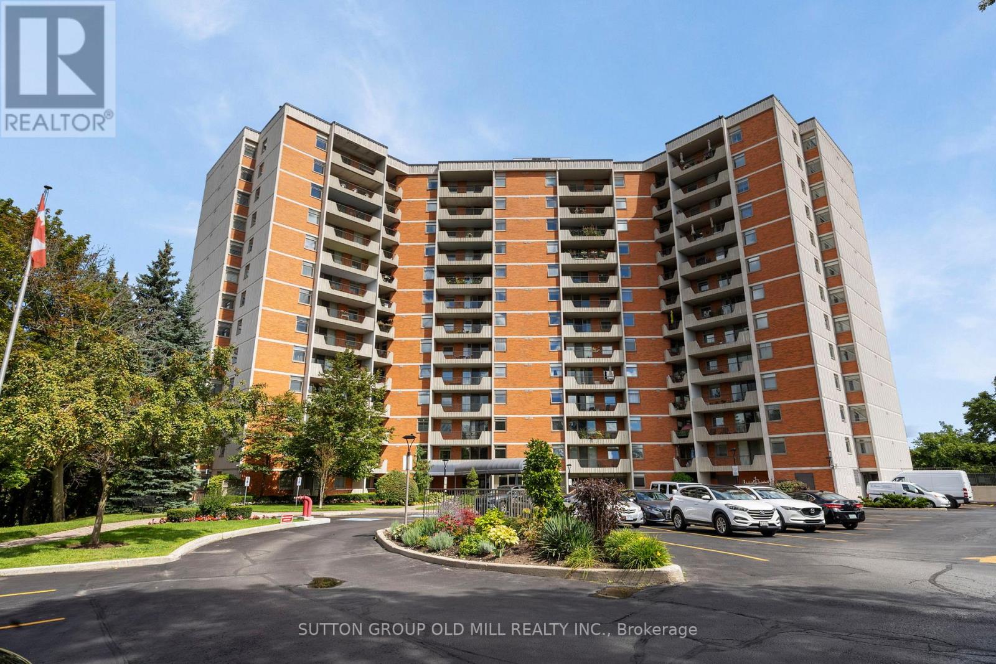1015 - 1 Grandview Avenue
Markham, Ontario
Ceiling Facing West View. Laminated Flooring Throughout, Open Concept Kitchen with Granite Countertop, Living Area of 581 Sq. Ft. plus Balcony. Prime Location: Steps to Yonge/Steeles, Centerpoint Mall, Restaurants, Shops, Public Transit, Supermarkets & etc. Hwy 404 & 407, Access to 3/4 Acre Park, 24Hr Concierge, Theatre, Yoga & Fitness Rm, Lounge/Party Rm, Game Rm, Sauna & Roof Top Deck. (id:60365)
Lower Unit - 81 Oak Avenue
Richmond Hill, Ontario
Newly Renovated, Bright, Spacious Walk-Up Basement About 1200Sqft, 2 Bedroom Apartment, Located In A Quiet Safe, Prestigious Multi-Million Dollar South Richville Neighbourhood. High Ceiling, Extra Spacious Living/Family Area, Private Laundry Set, New 200Amp Electric Panel, Quartz Kitchen Countertop, Vinyl Floor & Pot Lights Throughout, Large Above-Ground Windows In Every Room. Ready To Go For Professional Persons, Young Couples, Or Students, Minutes Walk To Yonge St, Parks, Hillcrest Shopping Mall, Supermarkets, Restaurants, & Top Rated Schools & Much More, Aaa Tenants Only, Non-Smokers And No Pets, Tenant Pays 1/3 Utilities (Hydro, Gas, Water & Hot Water Tank Rental) & Internet. Tenant Insurance Is A Must. Ask La For Virtual Tour Video. (id:60365)
173 Kersey Crescent
Richmond Hill, Ontario
Welcome To This Beautifully Fully Renovated 3+2 Bedroom, 4 Bathroom Detached Home, Nestled In One Of Richmond Hill's Most Sought-After Neighbourhoods. This Turnkey Property Is Ideal For Families And Buyers Seeking An Opportunity To Generate Additional Income From The Legal Basement Apartment In A Prime Location. Step Inside To A Bright, Open-Concept Main Floor With Freshly Painted Interiors, Modern Finishes And A Functional Layout Designed For Comfortable Family Living And Entertaining. The Renovated Kitchen Features Stainless Steel Appliances, Quartz Countertop (2025), Ample Cabinetry (2025), And A Spacious Island That Opens Seamlessly To The Dining And Living Areas, Overlooking The Private, Landscaped Backyard. Upstairs, You'll Find 3 Spacious Bedrooms With New Laminate Flooring (2025) And 2 Beautifully Finished Bathrooms (2025). The Legal Basement Apartment Has Passed All Inspections By The City. It Offers A Separate Entrance, Offering 2 Bedrooms, 1 Fully Renovated Bathroom (2025), Private Laundry, And Completely Brand New Kitchen (2025) With An Open Concept Living Area. Enjoy The Natural Light With Oversized Windows And Brand New Vinyl Flooring (2025). This Home Is Perfectly Situated Near Yonge Street, Mackenzie Health Hospital, Prestigious Schools, Parks, Hillcrest Mall, And Transit. (id:60365)
65 Baycroft Boulevard
Essa, Ontario
Be the first to live in this never-lived-in basement apartment, offering a separate entrance, spacious layout, and modern finishes. The unit is bright and inviting, with large windows that fill the space with natural light. Inside, youll find two bedrooms plus a den, a three-piece bathroom, and a mudroom combined with a separate laundry room for added convenience. The eat-in kitchen features brand new appliances and opens to a bright living room, creating a comfortable space to relax and entertain. Perfectly located just minutes from shopping, schools, trails, and a recreation centre, with easy access to Base Borden, Alliston, and Barrie, this home combines both convenience and comfort. Tenants are responsible for 30% of all utilities and must carry contents insurance. Rental applications must be accompanied by a credit check, employment letter, and two reference letters. (id:60365)
19097 Centre Street E
East Gwillimbury, Ontario
Incredible opportunity to own a vacant lot with MU1 zoning, offering a wide range of development possibilities. Ideally located in the heart of Mount Albert, this rare piece of land is within walking distance to schools, parks, churches, shops, restaurants, and the local library. A valuable find in a highly desirable location perfect for investors or future development. (id:60365)
116 Longford Drive
Newmarket, Ontario
Welcome to 116 Longford Drive! Situated in the highly sought-after Bristol-London community. This charming home offers both convenience and potential. Enjoy being just steps away from top-rated schools, public transit, and Upper Canada Mall. Everything you need is at your door step! Lovingly maintained by the same owner for the past 50 years, this home exudes warmth and character from the moment you walk in. Large windows fill the interior with plenty of natural light. The newly paved driveway allows for up to 4 parking spots. Along with the fully fenced backyard, this home is perfect for hosting family BBQs or relaxing in privacy. The separate basement entrance offers potential for a basement apartment, providing an opportunity for additional income. So whether you're a first-time homebuyer, or an investor looking to invest in Newmarket's thriving real estate market, 116 Longford is ready to welcome you home. (id:60365)
41 Sherie Drive
Georgina, Ontario
Welcome to 41 Sherie Dr. A beautiful 3 bedroom home in sought after Keswick by the Lake subdivision, on a quiet street with no houses directly behind. Situated on an oversized 51' x 196' fully fenced lot backing onto open greenspace. This well cared for home offers all newer windows throughout, bright neutral decor, new forced air gas furnace & central air (2 years old). Updated kitchen with quartz countertops, ample cabinetry and a functional layout for cooking & entertaining. Large windows fill this home with lots of natural light. Comfortable living/dining room with fireplace and walkout to a deck in the backyard, ideal for relaxing or hosting guests. 3 generous sized bedrooms, updated bathrooms, unfinished basement awaiting your finishing touch. Spacious paved driveway (no sidewalk) leads to garage, inviting landscaping and covered front entry. Convenient location for easy commute, close to Woodbine and just minutes to Hwy 404. Walk to rec centre/library, school, shopping, restaurants & public transit. (id:60365)
19097 Centre Street N
East Gwillimbury, Ontario
Fantastic Opportunity To Purchase This Vacant Land With MU1 Zoning. Many Different Options And Possibilities With This Lot That Is Situated In The Heart Of Mount Albert. Walk To Schools, Churches, Shops, Restaurants, Parks And Library. Great Value For A Rare Piece Of Vacant Land In Desirable Location. Confirm Possibilities With The Municipality. (id:60365)
Lph03 - 65 Oneida Crescent
Richmond Hill, Ontario
Spacious Lower Penthouse Luxury Condo By Pemberton Group At Langstaff Community. Bright Split Layout 2 Bedrooms + Den With 2 Full Bathrooms. South View, 9" Ceiling. Great Layout, Granite Counter-Top W/ Breakfast Bar And Plenty Of Cupboard Space. Steps To School, Shopping Mall, Restaurants. Lcbo/Beer Store, Movie Theatre, Walmart, Indigo, Canada Post, Go Train & Bus Terminal. Mins to Hwy 7 and 407 ETR. (id:60365)
602 - 7811 Yonge Street
Markham, Ontario
Welcome to the The Summit Condos in Thornhill. Bathed in natural light from its east-facing windows, the Donvale Suite offers a harmonious blend of comfort, style, and functionality. Step into the thoughtfully designed galley kitchen, complete with a cozy breakfast nook framed by sunlight. The open-concept living and dining area creates a warm and inviting atmosphere, seamlessly extending onto a private balcony perfect for morning coffee or evening unwinding. Just beyond, French doors open to a spacious den, ideal as a home office, reading lounge, or additional family retreat. The primary bedroom is a true haven, featuring a walk-in closet, a private two-piece ensuite, and serene views of the Historic Ladies Golf Club of Toronto. Practical conveniences include an ensuite laundry room, two double closets in the foyer for ample storage, and exclusive underground parking. Life at The Summit Condos means more than just a beautiful home, its a lifestyle. Enjoy a wealth of updated amenities, unwind in the sauna, stay active in the fitness centre, take a dip in the outdoor pool, or spend time in the games room, library, or elegant lounge and party room. Discover the comfort, convenience, and community that make the The Summit so sought-after. (id:60365)
4 Seiffer Crescent
Richmond Hill, Ontario
Welcome to this beautiful, bright, and spacious 3+ 1-bedroom, 4-bathroom townhouse located in the highly desirable Jefferson community of Richmond Hill. This well-maintained home features 9-foot ceilings on the main floor and a functional open-concept layout filled with natural light. The main level includes elegant hardwood flooring, a cozy gas fireplace, and direct access to the garage. The no-sidewalk driveway accommodates up to three cars, offering added convenience for families and guests. The customized kitchen is designed with both style and functionality in mind, featuring quartz countertops, a matching quartz backsplash, built-in stainless steel appliances, and a bright breakfast area that walks out to a private patio, perfect for morning coffee or outdoor dining. Upstairs, youll find well-proportioned bedrooms, including a serene primary suite with two walk-in closets and a private 4-piece ensuite with a separate glass shower. The fully finished basement extends the living space with a large recreation area, a 3-piece bathroom, a laundry room, and plenty of storage, making it ideal for extended family, in-law accommodations, or multi-generational living. Additional highlights include fresh paint throughout and brand-new windows on the second floor. Located in a prestigious, family-friendly neighborhood close to top-rated schools, parks, and amenities, this exceptional property offers comfort, style, and space in one of Richmond Hills most sought-after areas. Don't miss your chance to make this your next home. (id:60365)


