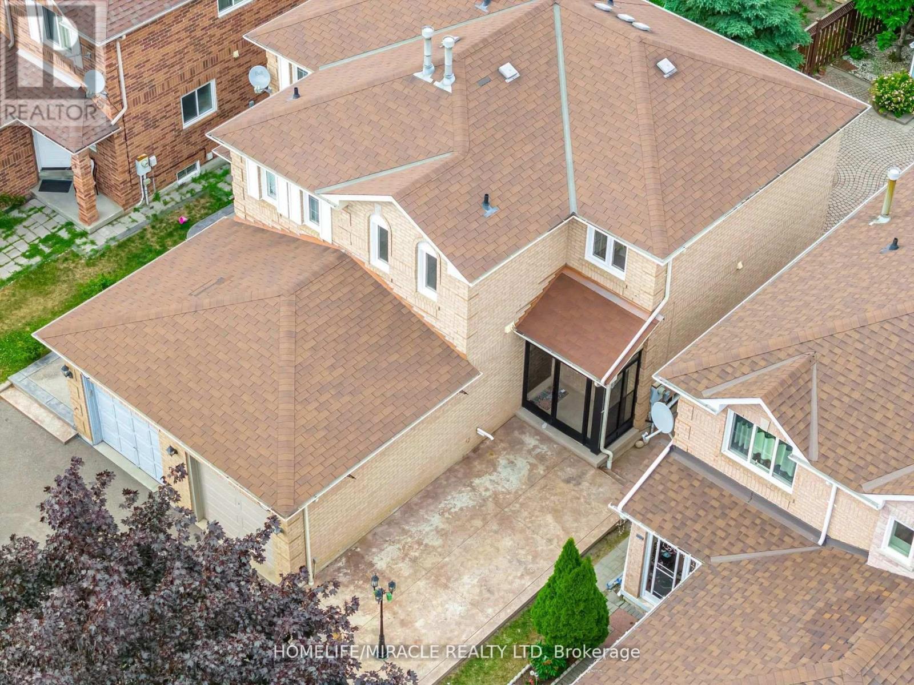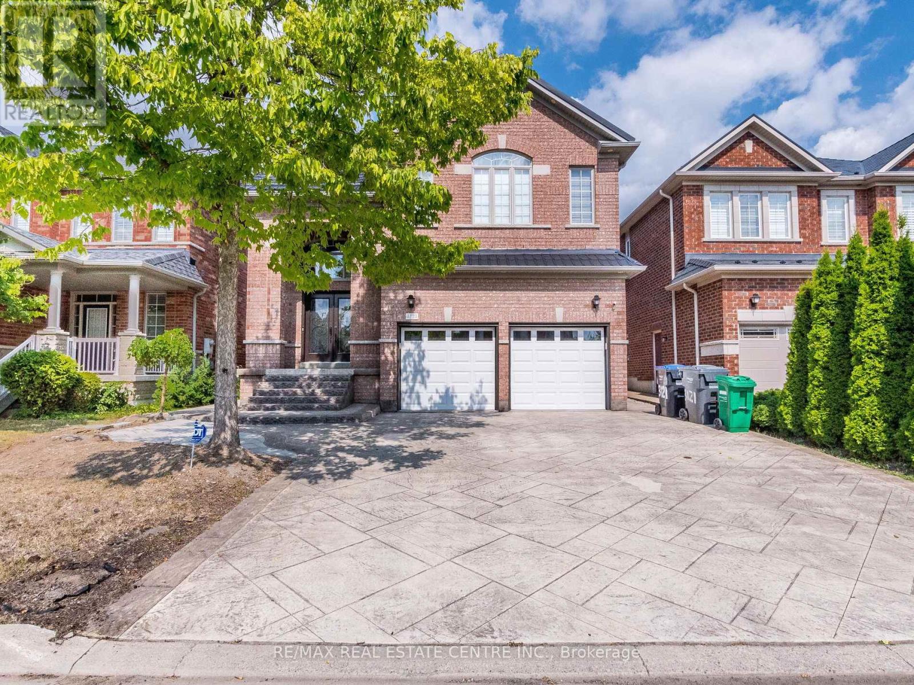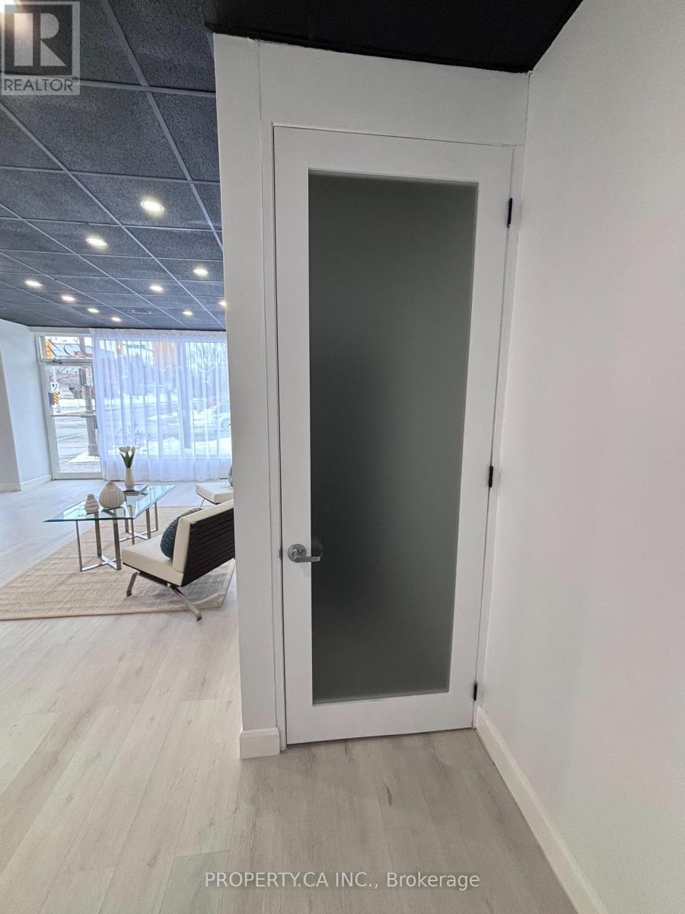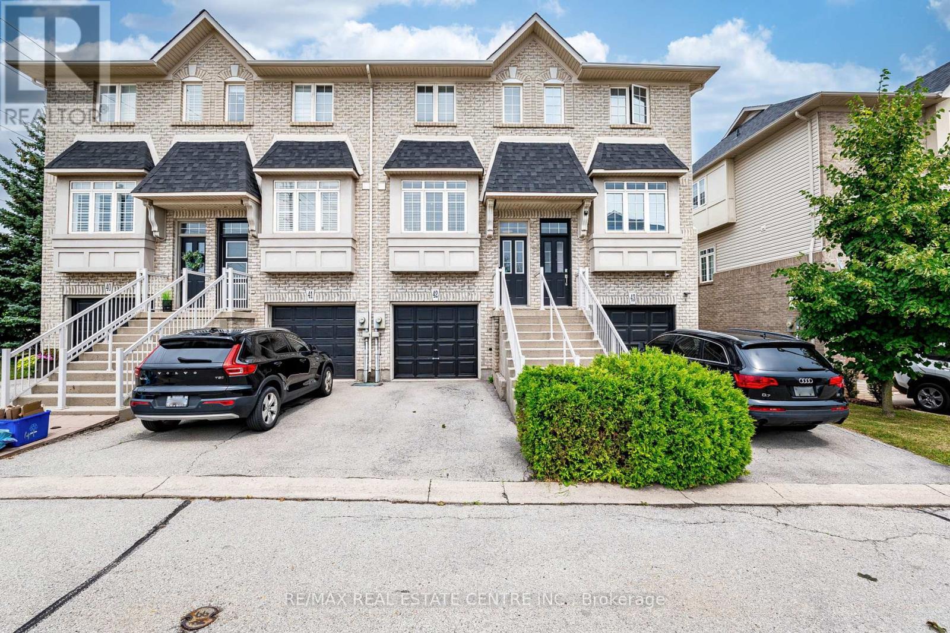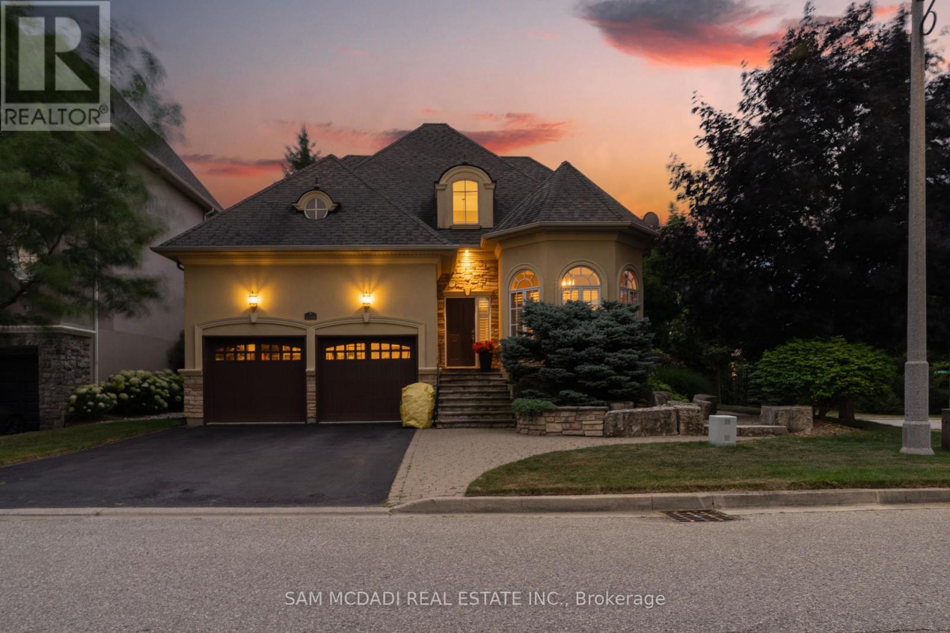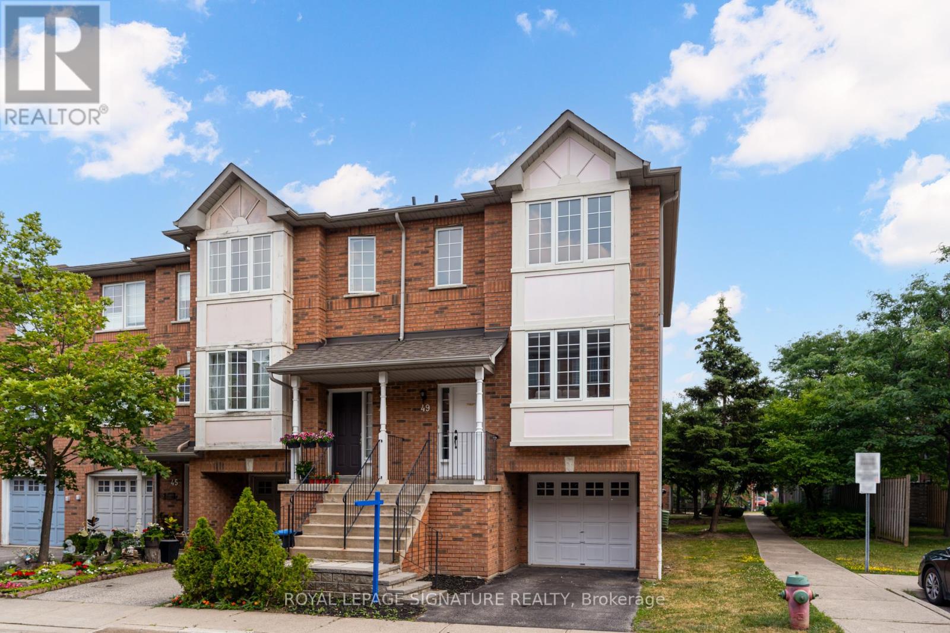Upper - 43 Bushmill Circle
Brampton, Ontario
4 Bedroom House In High Demand Area-Open Concept Living-Laminate Flooring- 1 Garage + 1 Parking Included -5 Minutes To Mount Pleasant Go Station- Walking Distance To Brampton Transit- Close To School, Plaza-Owners Prefer Family-Laundry Is Shared No Pets- New Immigrants Welcome- Basement Is Rented Seperately- Upper Level Tenant Pays 70% Of Utilities (Gas+Hydro+Water Bills) (id:60365)
5339 Bullrush Drive
Mississauga, Ontario
Beautifully Upgraded Semi-Detached Home on a Quiet Cul-De-Sac in the Heart of Mississauga! This freshly painted gem offers a bright and spacious open-concept layout perfect for modern living. The main floor features a combined living and dining area, ideal for entertaining. Enjoy a stylish eat-in kitchen with walk-out access to a private deck and fenced backyard great for summer gatherings. Upstairs, the generous primary bedroom features a walk-in closet and direct access to a semi ensuite bath. The fully finished basement adds valuable living space, perfect for a family room, home office, or guest suite. Complete with a built-in garage and parking for three vehicles. Located in a sought-after, family-friendly neighborhood close to top-rated schools, parks, golf courses, Heartland Town Centre, and quick access to Highways 401 & 403. Furnace, Air conditioner & Roof few years old, new elfsmove-in ready and not to be missed! (id:60365)
3121 Clipperton Drive
Mississauga, Ontario
>> ** Water, Heat, Hydro, Internet, Parking INCLUDED in the rent ** Interdependent Laundry ** Large Kitchen with lots of cabinetry, Granite Counter top, Stainless Steel appliances, Wood flooring & Large windows. (id:60365)
Lower - 154 Kerr Street
Oakville, Ontario
Renovated open space basement with closed separate room (ideal for private personal care) available for sublease. Equipped with a small kitchen, a laundry room with a washer and dryer and a powder room. Shared entrance with Injex on the main floor with a private staircase leading down. Prime exposure on Kerr St. Looking for a tenant in the personal care/beauty industry, complimentary to Injex Beauty Inc. Signage outside and inside allowed upon approval of the landlord. (id:60365)
2406 Ventura Drive
Oakville, Ontario
>> Beautifully Renovated Home in Desirable South West Oakville>>> Over-Sized Lot! 110 ft x 114 ft. Living Space approx. 2,500 sq.ft. Lots of Great Potential, This Large Side-Split home is situated on a very quiet street in the sought after West Oakville community. Top-rated School. Very Functional Floor Plan with 4 bedrooms + 2 bedrooms & 3 Baths, Inside Access to Garage >> Great for Extended Family. Open Concept Layout, Great Living Rm with Large Windows O/L Front Yard. Modern Kitchen with Lots of Cabinet & Oversized Island. << Double Garage & Large Driveway, Can park 8 cars in total. Fantastic location! Steps to Lake, Old Oakville & All Amenities. (id:60365)
82 Raspberry Ridge Avenue
Caledon, Ontario
Live in this Brand new highly upgraded home, located in a very scenic and beautiful Castles of Caledon, a community of exclusively detached homes with spacious lots, naturally preserved lands, conservation areas, and hiking trails. This piece of exquisite luxury sits on a 50 ft x 117 ft lot and has 4495 sq ft of above ground finished area (As per MPAC). It comes with 3 car garages (in tandem) with huge driveway and no sidewalk. A unique and amazing floorplan offers a Bedroom on Main Level with full washroom and 4 spacious bedrooms on second floor with their own ensuite washrooms. Upgraded from top to bottom this home features Waffle Ceilings in OPEN TO ABOVE Family Room, Smooth ceilings throughout the house with upgraded 5 inch plank hardwood floors, 7-3/4 baseboards, 11 inch moulding. Chef's delight kitchen with high end built in JENN AIR kitchen appliances, upgraded quartz counters, kitchen cabinets, pots and pan drawers, spice racks, separate butler's section with sink and walk in pantry. Upgraded railing package with upgraded posts and wrought iron pickets (Burnt Penny picket colour). Upgraded Open To Below solid oak service stairs to basement with finished landing area and lots more. (id:60365)
42 - 5080 Fairview Street
Burlington, Ontario
***Beautiful townhome situated in the desirable "Sherwood on the Green community***Conveniently located across from the Appleby Go Station, Easy to commute. Walking distance to trails, Close to the lake, parks restaurants & shopping, ***Main floor 9 Ft. ceiling, Modern Open Concept layout features two (2) Full Baths and inside access from garage. Large upgraded kitchen with a breakfast bar, backsplash and a window bench. ***Lots of Quality Upgrades, Harwood flooring. Crown Moulding. Cozy Fireplace w/Granite Surround, Modern Finishes*** The spacious Primary bedroom showcases Vaulted Ceiling. Large window , and His and Hers Closets. The lower level offers a rec room, 3 pc bath & walk-out to a private fully fenced backyard. Lots of Privacy. Must See To Appreciate!!!*** (id:60365)
4 Brethby Street
Caledon, Ontario
Amazing and rare large pool-sized lot is a prime bonus of this beautiful detached home! Some features include 2 primary bedrooms with full ensuite baths, full finished basement with 5th bedroom and 5th bathroom. Beautiful subdivision of homes on the border of Brampton & Caledon. Bright and sun-filled home. The backyard features a large composite deck with lifetime warranty and features privacy screens and large custom gazebo and plenty of room for a pool. This home has a great layout with open concept main floor, large bedrooms, 3 full bathrooms on bedroom level, professionally finished basement with large rec room, 5th bedroom, 5th bathroom, office, etc. This is the home you don't want to miss! (id:60365)
Main - 276 Sydney Street
Milton, Ontario
Fully renovated, painted in neutral designer colors, 3 bedroom 1.5 washroom main level of detached home in Old Milton. No neighbors behind. Porcelain floor for easy maintenance. Come call this stunning detached home yours and enjoy Summer outdoors on the large deck and spacious backyard. Main level Tenant pays 70% utilities & tenants insurance. (id:60365)
2258 Providence Road
Oakville, Ontario
Welcome to 2258 Providence Rd! Gracefully set on a premium 62 x 88 ft corner lot in Oakville's coveted River Oaks, this executive residence is wrapped in mature trees and finished with a refined stucco exterior, offering distinguished curb appeal and a thoughtfully crafted interior. Inside, rich hardwood floors span the main and upper levels, anchored by a gas fireplace that brings warmth to the heart of the home. The charming kitchen is both stylish and functional, featuring granite countertops, ceramic flooring, a sleek centre island, and direct access to a private backyard oasis. Out back, enjoy a beautifully landscaped setting complete with a raised deck, built-in hot tub, cozy lounge area, and a stone patio with gazebo, perfect for quiet mornings or lively entertaining.Designed with main-floor living in mind, the spacious primary suite is tucked away for privacy and comfort, featuring a walk-in closet and spa-like 5-piece ensuite. Whether you're downsizing, transitioning to multi-generational living, or simply seeking everyday ease, this layout offers the rare convenience of bungalow-style functionality with the added space of an upper level.Upstairs, two generously sized bedrooms share a full bath, ideal for children, guests, or home office needs. The finished lower level adds versatility with a large recreation room, dedicated office, full bathroom, and ample storage. Warm pre-finished wood floors and an upgraded air duct system with wind turbine ensure comfort throughout every season.Tucked in a connected, family-oriented community just steps to River Oaks Community Centre, Lions Valley Park, Sixteen Mile Creek trails, top-rated schools, Oak Park shopping plaza, and with quick access to the 403, 407, and Oakville GO, this home blends lifestyle and location with exceptional ease. (id:60365)
212 - 400 Bronte Street S
Milton, Ontario
Fantastic location with lots of surface parking. 802 square feet previously used for medical includes three treatment areas, front reception/waiting area, kitchenette and two washrooms. (id:60365)
49 - 80 Acorn Place
Mississauga, Ontario
Welcome to 49-80 Acorn Place, a stylishly updated 3-bedroom, 3-bathroom condo townhouse ideally situated in the heart of Mississauga. Just minutes from Square One, public transit, and major highways, this turnkey home is perfect for first-time buyers and investors alike, offering low condo fees and impressive finishes throughout. Inside, you'll be greeted by gleaming hardwood floors and a bright, open-concept living and dining area, ideal for both everyday living and entertaining. The renovated kitchen features stainless steel appliances, sleek cabinetry, and a cozy breakfast nook for casual meals. Upstairs, you'll find three generously sized bedrooms with hardwood flooring and abundant natural light. The primary bedroom is complete with a custom closet organizer, combining style with smart storage. All bathrooms have been thoughtfully updated with modern fixtures and finishes for a fresh, contemporary feel. The updated staircase, accented with elegant cast iron spindles, leads to a rare walkout basement, an inviting and flexible space that opens to a private patio surrounded by mature trees. Perfect for a home office, guest suite, or recreation room, this bonus level adds both space and versatility. Don't miss the opportunity to own a beautifully renovated home in one of Mississauga's most connected and convenient communities. (id:60365)


