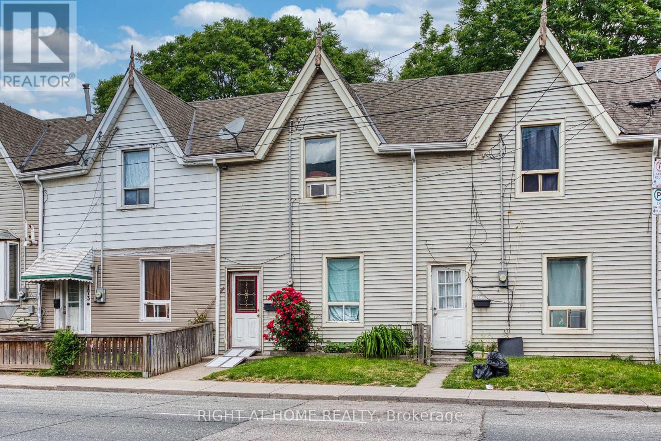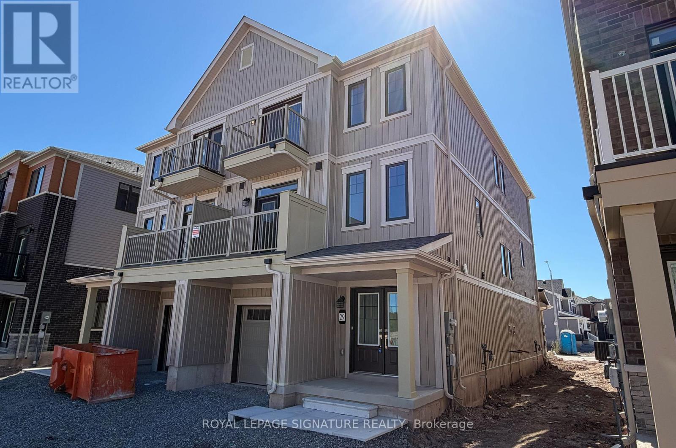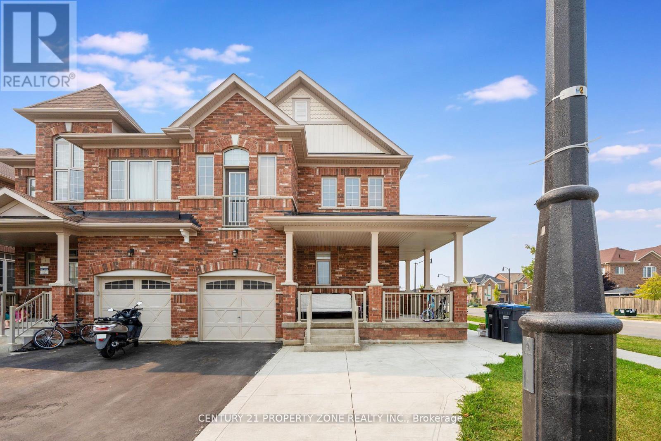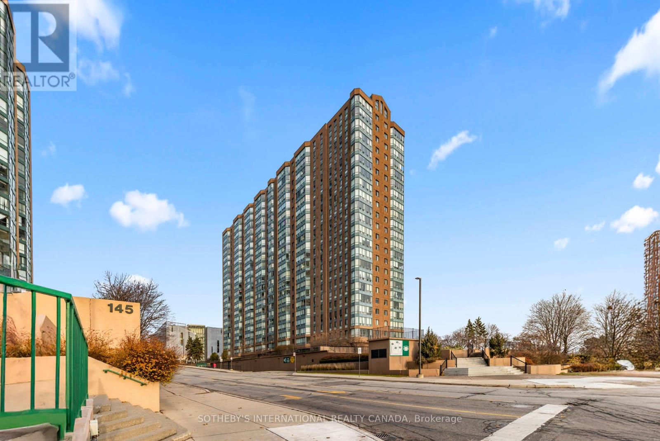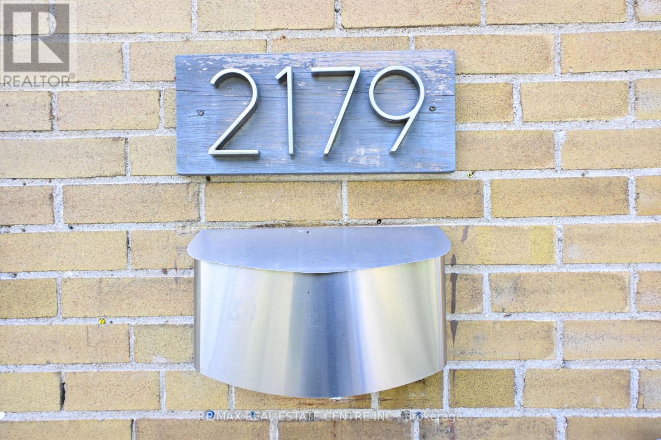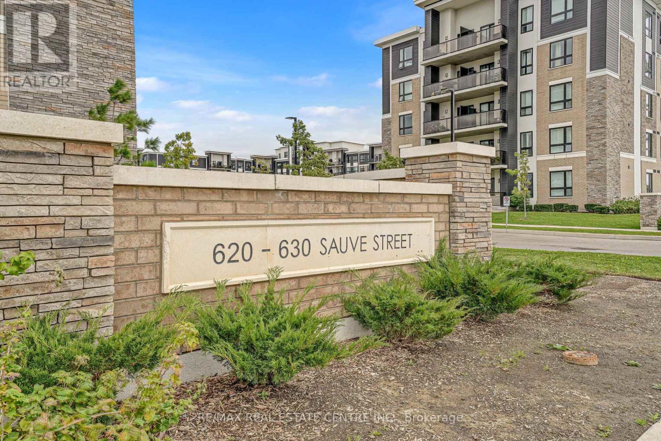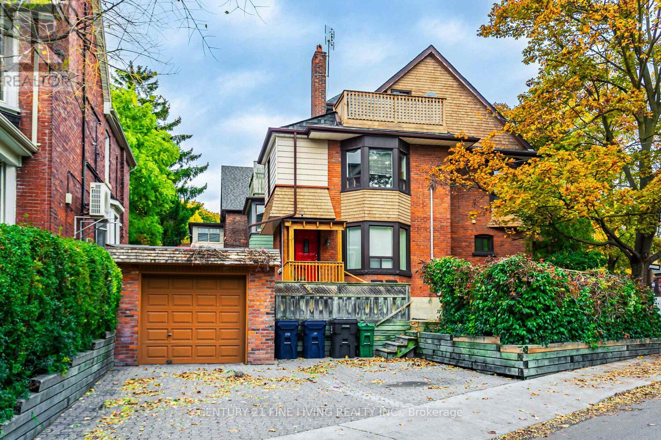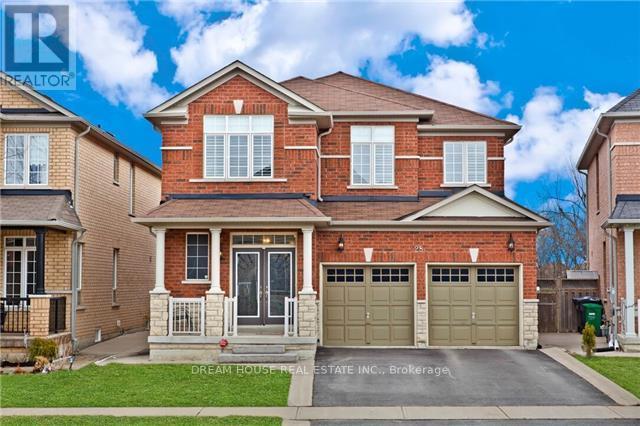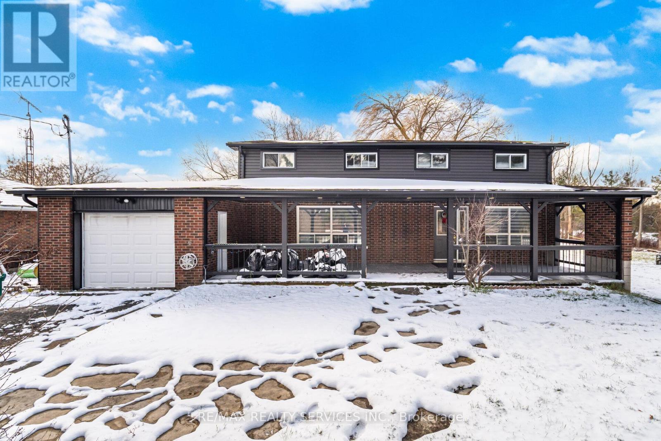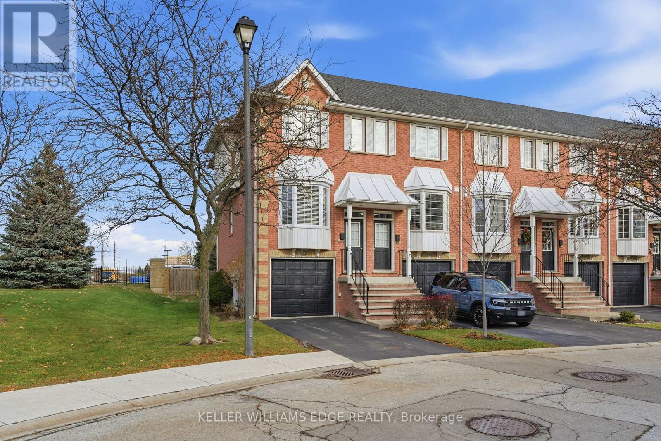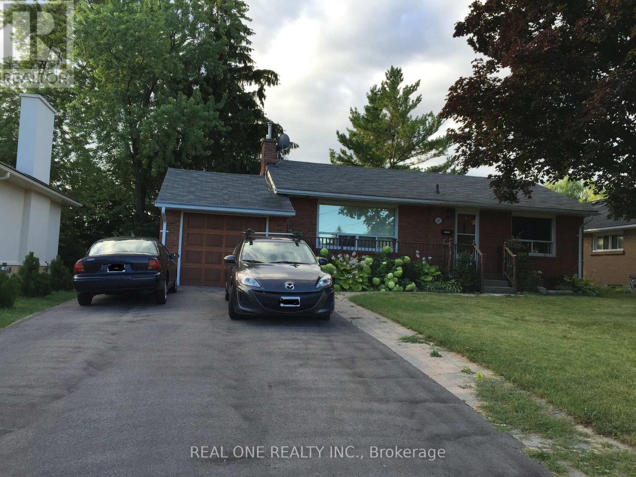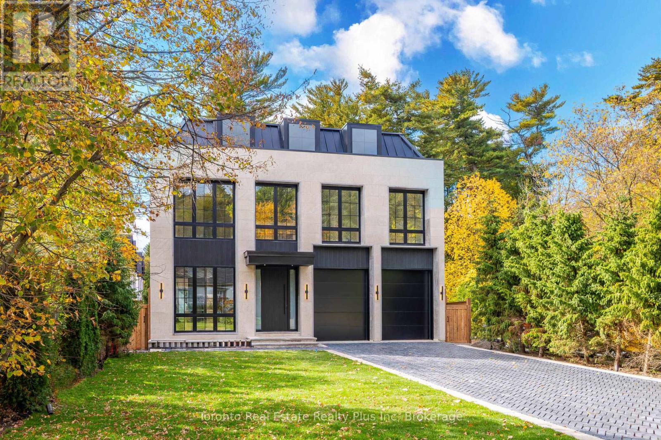175-177 Wilson Street
Hamilton, Ontario
Rare opportunity to own Side-by-side Legal Duplex Townhouses in the vibrant neighborhood of Beasley in Downtown Hamilton with great Tenants. 175 & 177, both are 3-bedroom Units with own street entrance and separate utility and tax accounts. Both Units have a private fenced Backyard. Tenants pay their own utilities directly to the suppliers, hence very low to no overheads for the Landlord to manage. This is a downtown property with zoning already in place to go up seven stories. Neighboring properties are also available, maybe even all the properties on this block. The Buyer may have the option to apply For Severance to create standalone Properties. (id:60365)
29 Pogie Drive
Welland, Ontario
Welcome to 29 Pogie Drive in Dain City, Welland a brand new 3-bedroom, 2-bathroom townhouse offering over 1,200 sq. ft. of modern living space with upgraded builder finishes throughout. This home features an attached garage with a private driveway, an open-concept layout, brand new appliances, and a stylish contemporary design. Perfectly situated within walking distance to the Welland Canal, scenic walking trails, and nearby parks, this property combines comfort and convenience, making it an excellent lease opportunity in a growing community. (id:60365)
358 Robert Parkinson Drive
Brampton, Ontario
Sun-filled and spacious, this upper-level corner unit available for lease , that offers 4 bedrooms and 3 bathrooms, perfect for families seeking comfort and convenience. Available for immediate occupancy. A fully finished 1-bedroom basement with a separate kitchen and separate entrance is also available at an additional cost, making it ideal for multi-generational families or any one needing extra living space. Prime location close to amenities, transit, and schools - an excellent opportunity you don'twant to miss! (id:60365)
415 - 115 Hillcrest Avenue
Mississauga, Ontario
Bright unit featuring a spacious open-concept design and a sunroom offering plenty of natural light. The home includes modern laminate flooring throughout and a practical layout ideal for everyday living. Open concept with living, dining and solarium. Prime bedroom with walk-in closet and 2nd bedroom can be used as den or office, conveniently located close to the Cooksville Go train station, this home offers easy commuting access to schools, grocery stores, a hospital, and Sheridan College. Just a short distance away. Easy access to Highway QEW, 401/403 .This is a great option for anyone looking for a well-connected, welcoming space in a highly accessible neighbourhood. (id:60365)
2179 Wiseman Court
Mississauga, Ontario
This beautifully renovated and well-kept home features numerous upgrades, including a composite staircase and deck, a functional mudroom addition, hand-scraped solid wood flooring on the main floor, a custom bannister, an updated kitchen with quartz countertops, modern light fixtures, engineered wood flooring in all bedrooms and basement, a stylishly updated 4-piece basement bathroom, a renovated laundry room with a separate washing station, expanded sliding doors to the backyard, and a new gate entrance. Perfect for dog lovers or entertaining, the spacious backyard is a true highlight. Ideally located less than a 10-minute walk to Clarkson GO Station and just minutes to the QEW, top-rated schools, Rattray Marsh, lakefront parks, shops, and cafes, this home offers the perfect blend of comfort, convenience, and community living. (id:60365)
504 - 630 Sauve Street
Milton, Ontario
Modern , Stylish & Chic 1+ Den(good sized like a oom) Condo for Lease in a desirable in a Desirable Low-Rise Community in Prime Milton! This Beautifully designed unit features a move-in ready modern kitchen with a sleek breakfast bar, flowing into an open-concept living and dining area with elegant engineered flooring. Enjoy a full suite of amenities including bike storage, fitness centre, gym, party/meeting room, rooftop deck/garden, and ample visitor parking. Conveniently located close to highways, shopping plazas and all essential amenities. A perfect blend of comfort and contemprary living! (id:60365)
164 Sunnyside Avenue
Toronto, Ontario
Welcome to 164 Sunnyside Ave, a well-maintained fourplex in High Park-Swansea near Roncesvalles Village. This property offers a solid cap rate with upside potential, making it an ideal opportunity in one of Toronto's most sought-after neighbourhoods. Features two 2-bedroom units, one 1-bedroom unit, and one studio, with potential for an owner's suite. All units have in-suite laundry, and two units have private entrances. Includes 3-car parking: 1 legal front pad, 1 garage, and 1 driveway spot. Excellent home inspection report. Steps to Roncesvalles shops and cafés, 5 min walk to High Park, and 15 mins to the lake with waterfront trails. Easy transit access via streetcars, Dundas West Subway, UP Express, and Go Train. (id:60365)
28 Cape Dorset Crescent
Brampton, Ontario
Welcome to 28 Cape Dorset Crescent, a 4-bed, 2-storey detached home set on a premium ravine lot in one of Brampton's most desirable family-friendly communities, offering a rare blend of modern living and serene natural surroundings. This elegant residence features an open-concept main floor highlighted by a stunning upgraded modern kitchen with quartz counters, stylish backsplash, and a walkout to a peaceful, professionally landscaped backyard oasis complete with a charming gazebo-perfect for entertaining or unwinding in total privacy with nature as your backdrop. The interior showcases thoughtful upgrades including custom California shutters, designer lighting, and a wrought-iron staircase that enhances the home's sophisticated feel. Upstairs, four generously sized bedrooms provide comfort and flexibility for growing families, guests, or home office needs. With its combination of upscale finishes, spacious layout, and unmatched ravine views, this home offers a lifestyle of tranquility, beauty, and everyday convenience-truly a rare offering in a highly sought-after neighbourhood. (id:60365)
12270 Fourth Line
Halton Hills, Ontario
Located In A Quiet Scenic Rural Setting, This Spacious 5 Bedroom ,5 washroom Detached Home Sits On A Beautiful 1.33 Acre Lot Littered With Mature Trees For Added Privacy. In Addition To The Attached Single Car Garage And Main Driveway For Up To 4 Vehicles, The Property Also Boasts A Huge Detached Workshop(40X40) , With 2 Drive-In Doors And A Metal Roof Offering Plenty Of Storage For All Of Your Toys. The Shop Has Its Own Driveway Entrance Allowing For Parking Of Up To An Additional 12 Vehicles. Entering The Home Through A Lovely 38X12 Covered Front Porch, The Main Level Offers A Spacious Floor Plan Including A Large Living/Dining Rm , Primary BedRm W/3 Pc Bath , Family Room, & An Open Concept Kitchen With Loads of Cupboard Space.3-Pc Bath, Main Floor Laundry, & Garage Entry Door. Heading Upstairs, There Is An Updated 4-Pc Bathroom & 4 Bedrooms + a With Lots Of Closet Space and an additional 3pc bath The Partially finished Basement Offers Plenty Of Additional Storage Space With It's Own Separate Entrance and a very large above grade Rec room (11X21). (id:60365)
123 - 3480 Upper Middle Road
Burlington, Ontario
Impeccably maintained end-unit townhome in sought-after Tuck's Forest. Welcome to this immaculate, beautifully updated 2-bedroom end-unit townhome. Bright, sun filled, and set in one of Burlington's most desirable communities. Updated throughout in 2021, the home features trendy light-grey hardwood on the main level (great for hiding footprints), updated carpet on the staircase from the front entry, and a modern kitchen with stainless steel appliances, quartz counters, a breakfast bar, stylish backsplash, and a full pantry. The open-concept living and dining area flows naturally and walks out to a private balcony. Perfect for your morning coffee or an evening wind-down. The lower level offers 9-foot ceilings, a spacious rec room or second family room, and a walkout to the backyard. Upstairs, both bedrooms feature vaulted 11-foot ceilings, large windows, and generous closet space. Second-floor laundry adds everyday convenience. You also get an attached garage with inside entry and a private driveway. And the location? Hard to beat. Steps to top-rated schools, surrounded by walking trails, close to parks, transit, shopping... and yes, there's even a Tim Hortons next door for the easiest (id:60365)
- Bsmt - 45 River Road
Mississauga, Ontario
One Bedroom Basement With Living Room And Kitchen. Separate Entry. 2 driveway parking spot. Mississauga Streetsville! Back Onto Credit River. Great Opportunity For Someone Looking For Cottage Setting. In the heart of upscale Streetville Ready To Move In. Walking distance to shops, banks, LCBO and restaurants. One bus route to UTM. Big backyard backing onto the Credit River for enjoyment. Close To Shopping, Go Station and amenities. Shared washer and dryer. (id:60365)
1160 Mona Road
Mississauga, Ontario
Welcome to 1160 Mona Rd, a masterpiece years in the making, crafted with dedication, vision, and meticulous attention to detail. Set backing onto Kenollie Creek in the heart of sought after Mineola West, and a commuter's dream with a 3 minute walk to the GO Train platform, this custom estate blends modern transitional architecture with warm natural materials to create a sanctuary of comfort, elegance, and timeless design. Offering 9,200 sq. ft. of living space, fully accessible with a built-in Cambridge elevator. The home features grand ceiling heights, natural stone elements, and thoughtfully curated finishes that establish an atmosphere of quiet luxury. The chef inspired kitchen centres around an impressive extra wide island and includes a fully functional separate chef's kitchen, ideal for entertaining at any scale. Elegant living areas transition seamlessly to the outdoors. The resort style primary retreat offers boutique dressing rooms, a spa ensuite, and a large private balcony overlooking the estate. The lower level includes a gym, rec room, movie theatre, full spa, private office, an in law suite, and a nanny suite with its own separate entrance, along with walkout access to the landscaped grounds. Outdoors, the property becomes a private resort with a shimmering saltwater pool and Jacuzzi, an outdoor cooking station with fireplace, a heated and cooled cabana with optional kitchen and bathroom, and a professional multi sport court with lighting for basketball, pickleball, volleyball, and badminton, all embraced by serene conservation views. The garage is prepared for a future car elevator, allowing flexible expansion of vehicle storage. With driveway parking for 6 to 8 cars and thoughtful smart home integration, the estate balances luxury, practicality, and forward thinking design. (id:60365)

