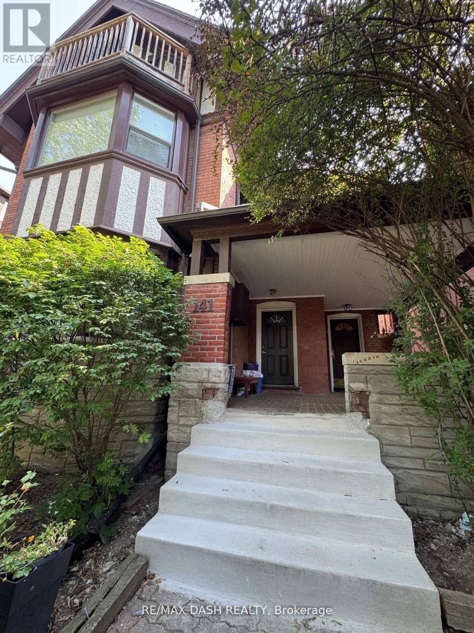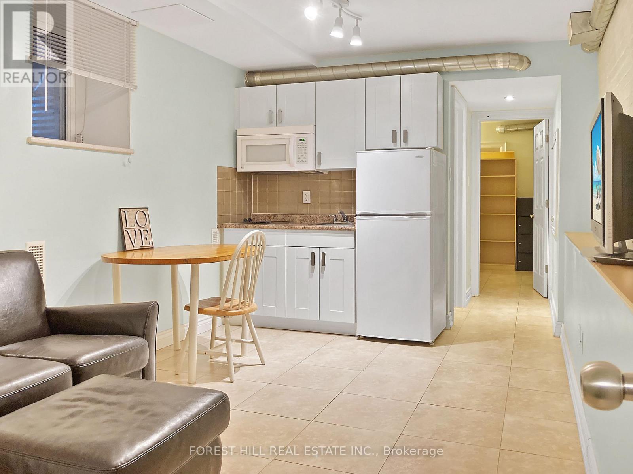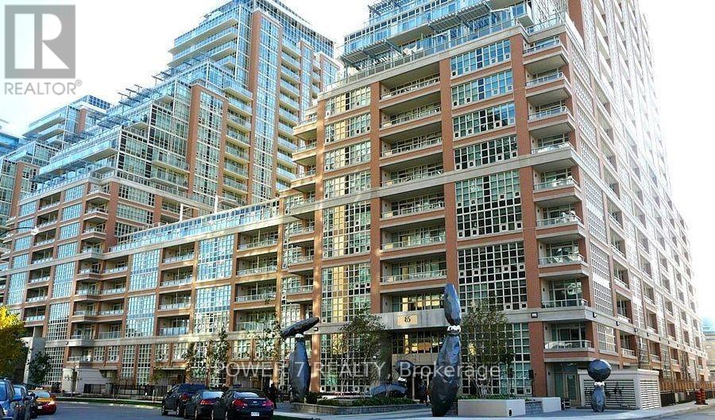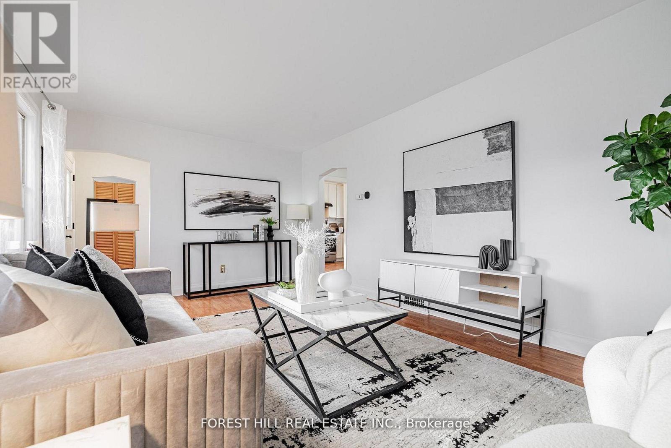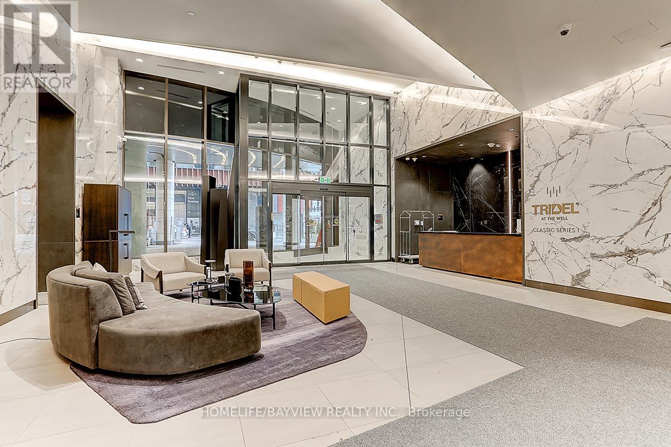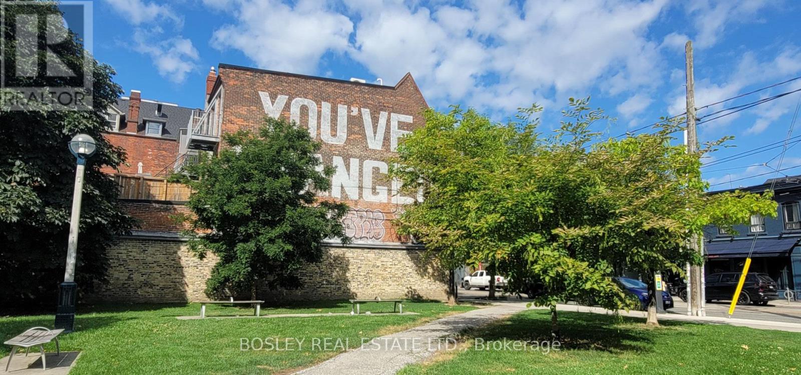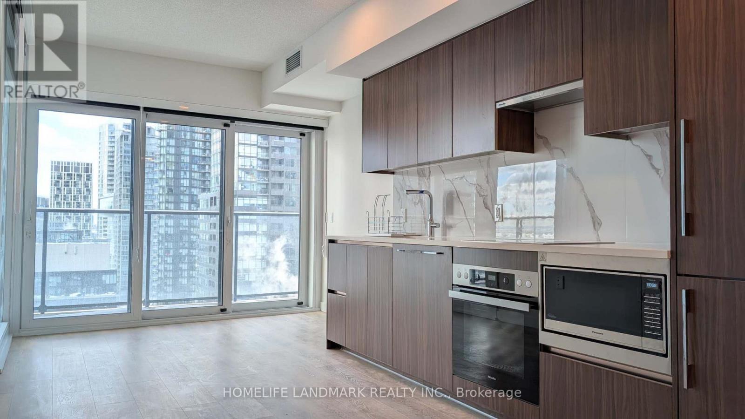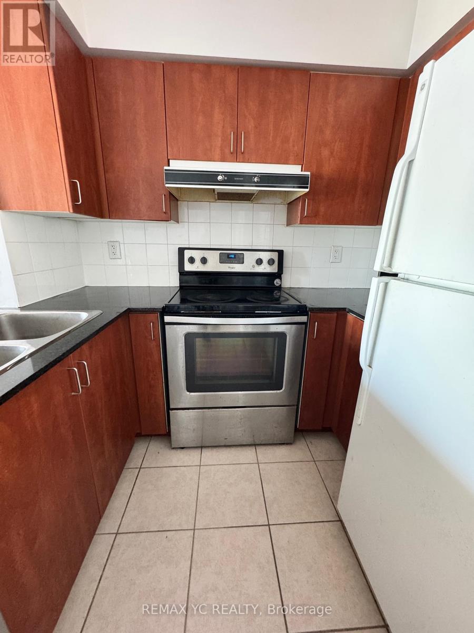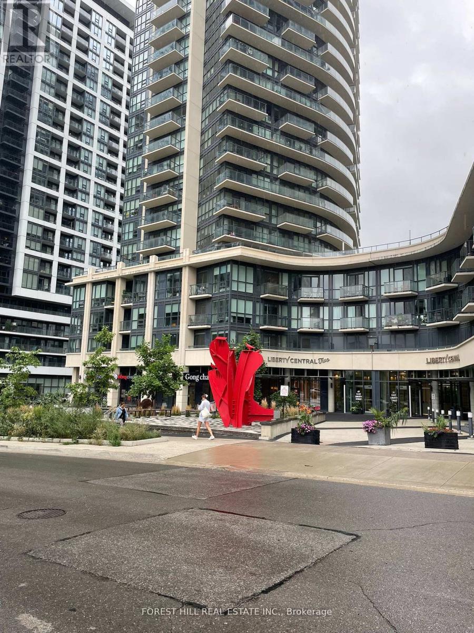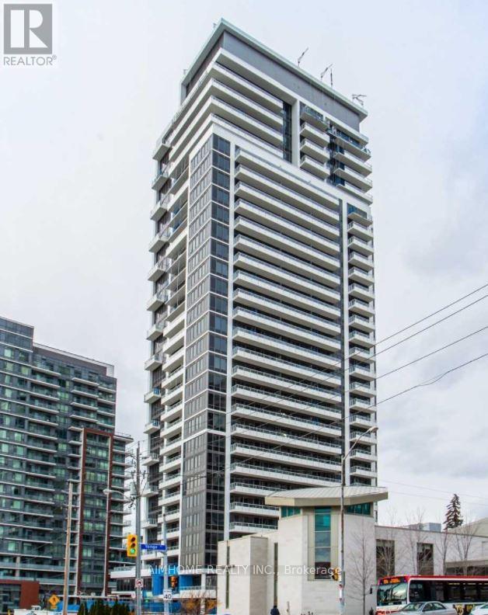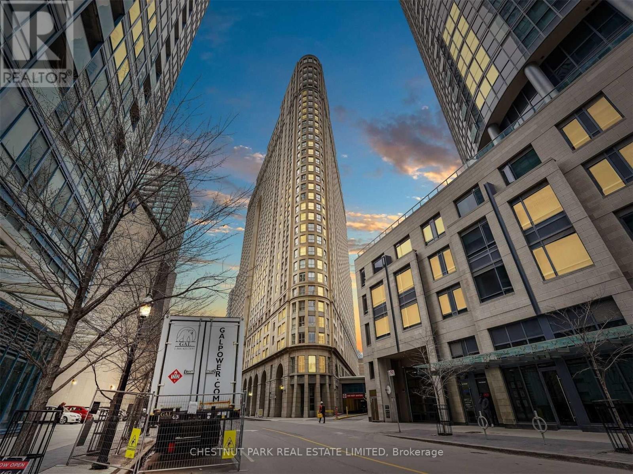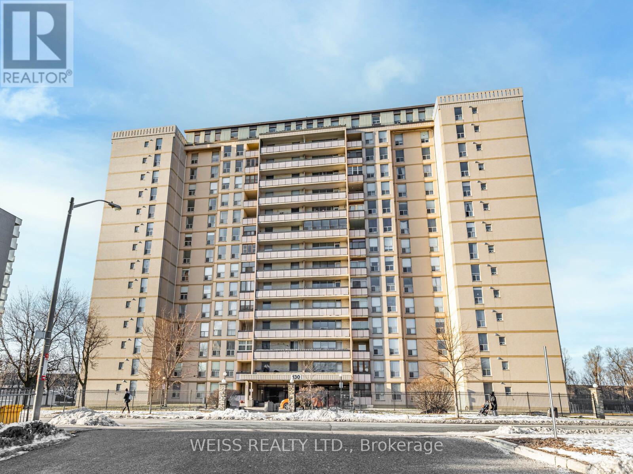301 - 141 Admiral Road
Toronto, Ontario
Fantastic And Well Kept One Bedroom Apartment On Top Floor Of A Beautiful Victorian Home With Multiple Units. Gorgeous Tree-Lined Street With Easy Access To Ttc, Shopping, Restaurants And So Much More! Apartment Has A Great Balcony Off Living Area. Perfect For Student Or Young Professional! Laundry Ensuite. (id:60365)
1b - 1491 Dundas Street W
Toronto, Ontario
Escape Crowded Condo Living Yet Remain Living In The Vibrant Heart Of Toronto. Your Own Private Street Entrance Takes You Into A Quiet & Cozy 1-Bedroom Suite In This For Unit Building. Laundry Located On Same Floor Outside Your Door. Hydro-Electricity, Heat, Water & Central A/C Included. The Best Of Classic Urban Toronto Surrounded By Coffee Shops & Mom-And-Pop Shops You Cannot Find Anywhere Else. Transit Outside Your Door. (id:60365)
1212 - 75 East Liberty Street
Toronto, Ontario
Welcome to refined urban living in this beautifully designed 1+Den residence located in the vibrant heart of East Liberty Village. Offering a highly functional and well-proportioned layout, the enclosed den with a full door provides exceptional versatility and can comfortably serve as a second bedroom, private home office, or guest space. The suite is complemented by one parking space, a convenient locker, and a personal bike rack-ideal for those seeking both comfort and practicality. Surrounded by trendy cafés, boutique shopping, green spaces, and effortless access to transit and downtown Toronto, this residence delivers an elevated lifestyle in one of the city's most dynamic and sought-after neighbourhoods. (id:60365)
174 Avondale Avenue
Toronto, Ontario
**Welcome to 174 Avondale Ave ------ Overlooking--BACKING ONTO a "City-Park" Glendora Park (SHORT WALKING DISTANCE TO YONGE ST, SHOPPING/SUBWAY)------ GREEN/City-Park ------ UNIQUE and "a rarely offered" & affordable detached home & a wonderful land, 40 ft x 118 ft ------- Backing directly onto Avondale Park, in the highly sought-after Willowdale East neighbourhood --------- Short Walking to Yonge St, Subway and Shoppings***Top-ranked school area ------- Earl Haig Secondary School, Cardinal Carter Academy of Arts, Avondale Public School, Bayview Glen & Convenient location to all amenities(schools, parks*playground and tennis court nearby*, Yonge St subway, shopping & more)**3+1 Bedroom,1+1 Kitchen, with separate entrance and finished basement----------Perfect for moving in or investors. Freshly painted. Bright and spacious, featuring an open concept living room with large windows that bring in abundant natural light. The upgraded kitchen offers newer stainless steel appliances and a functional layout overlooking the park. One bedroom with an upgraded 2pc ensuite is conveniently located on the main floor. Upstairs features two generous bedrooms. Upgraded 4pc bathroom with newer quartz kitchen counter and newer tile floor. The finished basement, with separate entrance, includes an open concept recreation room, a 4th bedroom, a second kitchen and a 4pc bathroom, providing great potential for rental income (buyer verify use). Short walk to Yonge-Sheppard subway, restaurants, shops, and minutes to Hwy401. (id:60365)
2706 - 470 Front Street W
Toronto, Ontario
Introducing The Well Condos: Toronto's premier residential complex. This stylish 2-bed, 2-bath suite offers city views, open-concept living, and top-notch amenities including a rooftop pool. With unbeatable access to retail, dining, and entertainment, this is urban living at its finest. Book your viewing now and experience Toronto's future! (id:60365)
1075 Queen Street W
Toronto, Ontario
Pop-Up Stores welcome! Prime retail opportunity at 1075 Queen St West in Toronto's Iconic "You've Changed" building nestled in the heart of the trendy Trinity-Bellwoods neighborhood. This high-traffic, highly sought-after location offers a unique opportunity for your business to thrive in one of Toronto's most vibrant areas. Surrounded by bustling cafes, boutique shops, and local restaurants, this space benefits from both foot traffic and neighborhood charm. This exceptional space offers 2,070 sq ft of total space, with 1,035 sq ft on the main floor and an additional 1,035 sq ft in the basement. This versatile space is perfect for a variety of retail uses. The large storefront window, provides excellent visibility to the high foot traffic along Queen St W, and a skylight that floods the space with natural light. The open concept floor plan allows for easy customization to fit your business needs. Public transit options are easily accessible, including streetcar routes, and the space is within walking distance of the ever-popular Trinity Bellwoods Park. This is more than just a retail space-it's an opportunity to position your brand in one of the city's most dynamic and desirable locations. Don't miss out on the chance to be part of the pulse of Trinity-Bellwoods! (id:60365)
2612 - 3 Concord Cityplace Way
Toronto, Ontario
Experience luxurious city living in this brand-new, lake-facing residence at Concord Canada House! Bathed in natural light from floor-to-ceiling windows, this bright and modern home features a sophisticated open-concept layout, high-end finishes, and a state-of-the-art Miele kitchen. Enjoy seamless indoor-outdoor living with an oversized heated balcony offering stunning views of Toronto's vibrant waterfront. Residents have access to exceptional amenities, including a winter skating rink that transforms into a tranquil pond in summer. Perfectly situated in the heart of downtown, steps away from transit, parks, waterfront trails, top restaurants, entertainment, and major attractions. Whether for an exclusive address or a prime investment opportunity, this residence delivers unmatched views, prestige, and convenience in one of the city's most sought-after locations. (id:60365)
2410 - 5500 Yonge Street
Toronto, Ontario
Prime Location Near Yonge And Finch. This Stunning Corner Suite Offers 2 Bedrooms And 2 Bathrooms With Approximately 950 Sq. Ft. Of Well-Designed Living Space In The Heart Of North York. Just Steps To Finch Subway Station, Shopping, Dining, And Everyday Conveniences. The Unit Features A Bright And Spacious Dining Area And An Oversized Wraparound Terrace, Ideal For Relaxing or Entertaining. One parking Space And One Locker Are Included. (id:60365)
1212 - 49 East Liberty Street E
Toronto, Ontario
Welcome to urban living at its finest in the heart of Liberty Village! This beautifully designed 1+1 bedroom condo offers an incredibly functional layout , The open-concept layout is both functional and inviting, featuring 9-foot ceilings, modern kitchen, The Versatile Den Creates The Perfect Work From Home Setup Or Cozy Guest Retreat, Step Out Onto Your Private Balcony And Take In The City Energy, Knowing You're Just Moments From Toronto's Trendiest Cafes, Buzzing Patios, And The Serene Waterfront. Live Where Everything Happens-Fitness Studios, Markets, Restaurants, And Nightlife Are All At Your Doorstep. With Resort Style Amenities Including A Pool, Gym, Concierge, Party/Meeting Room, Go Station, and TTC /Walking distance to Exhibition Station Metrolix/,. Plus, you're close to Lake shore Park, bike trails, supermarkets, and a variety of restaurants. Starbucks, Wendy's, and BBQ chicken are conveniently located right downstairs! (id:60365)
Ph306 - 75 Canterbury Place
Toronto, Ontario
Very well maintained 2+1 Bedroom Penthouse Unit With Unobstructed View in heart of North York. Walk to Subway station. Stunning 10 Foot Ceilings. Balcony, 2.5 Baths, 1Parking Included. Many upgrades. Amenities Including 24 Hrs Concierge & Visitors Parking With Exercise Room, Party Room. Near everything, Steps To Library, Schools, Parks, Shops, Restaurants & More. Suite 1029 Sqft + Hug balcony! (id:60365)
2107 - 25 The Esplanade
Toronto, Ontario
Fantastic opportunity at the Iconic 25 The Esplanade. AAA, Centre Ice location in the heart of downtown Toronto. Steps to Union Station, TTC, Scotiabank Arena, Eatons Centre, the Financial district. This 800 sqft 1 bedroom + den offers a functional layout with no wasted space. Oversized master bedroom plus office/den/2nd bedroom, large living space & dining area fits a large table which is perfect for entertaining. Mature & well-managed building with upscale demographic and excellent amenities with 24/7 conciege. (id:60365)
301 - 130 Neptune Drive
Toronto, Ontario
Extremely rare 4 bedroom, 1670 sf unit (as per plans). Amazing Value! Centrally Located In The Gta!! Large Sunny Corner Unit In High Demand Friendly Building. Expansive Living/Dining Room Perfect For Entertaining with wall to wall built-in bookshelves.Two 4-Piece Bathrooms. Laundry Room With Sink in the Unit! Tons of storage! Large Closets In Bedrooms Including Large Walk In Closet in Primary Bedroom. Separate Thermostats In Each Bedroom.Underground Parking Spot. Storage Locker. Free Cable Tv. Sabbath Elevator. Renovated Lobby. Hallways Of The Building Renovated. Very Well Maintained Building, Feels Like A Hotel! Gym, Men & Women Sauna, Outdoor Pool, Playground, Meeting Room. Ttc At Front Door. Close To Subway, Yorkdale, Skating, Library, Schools, Parks, Shopping, Restaurants And Many Synagogues (id:60365)

