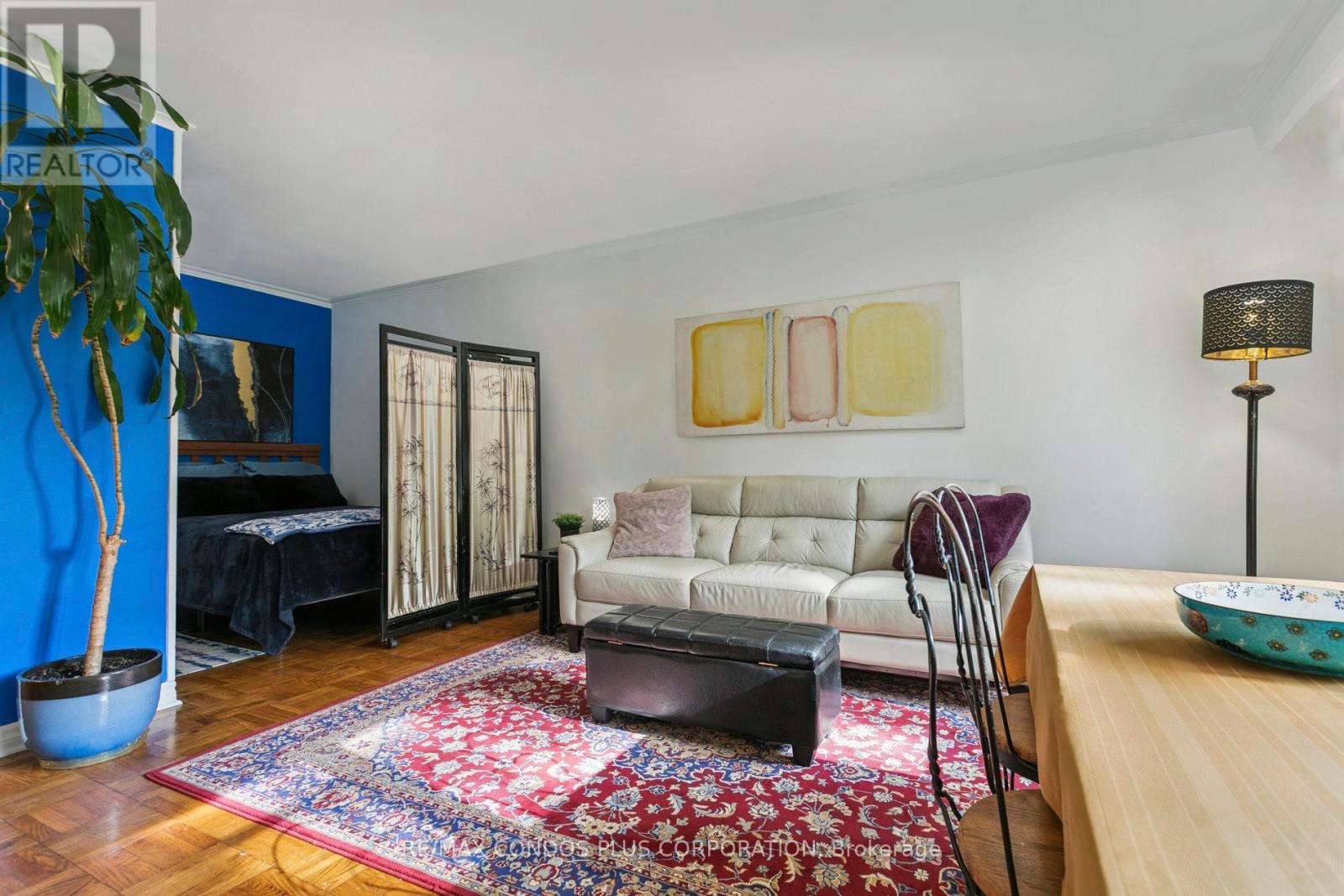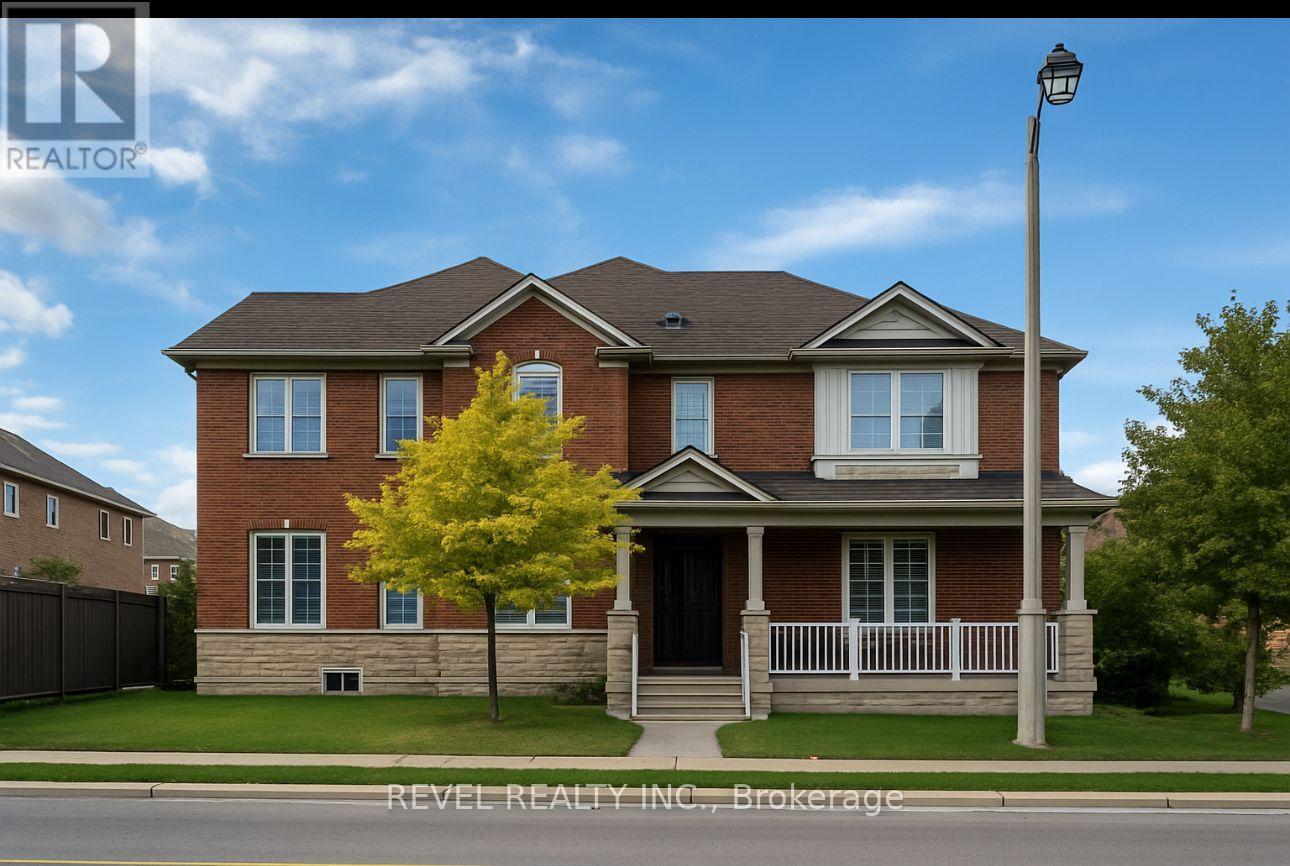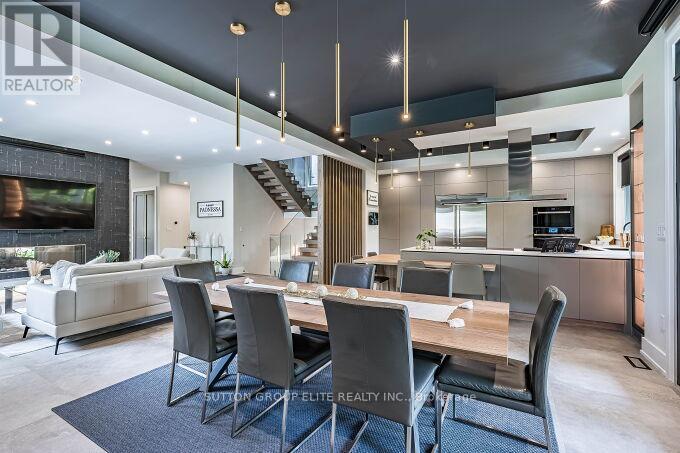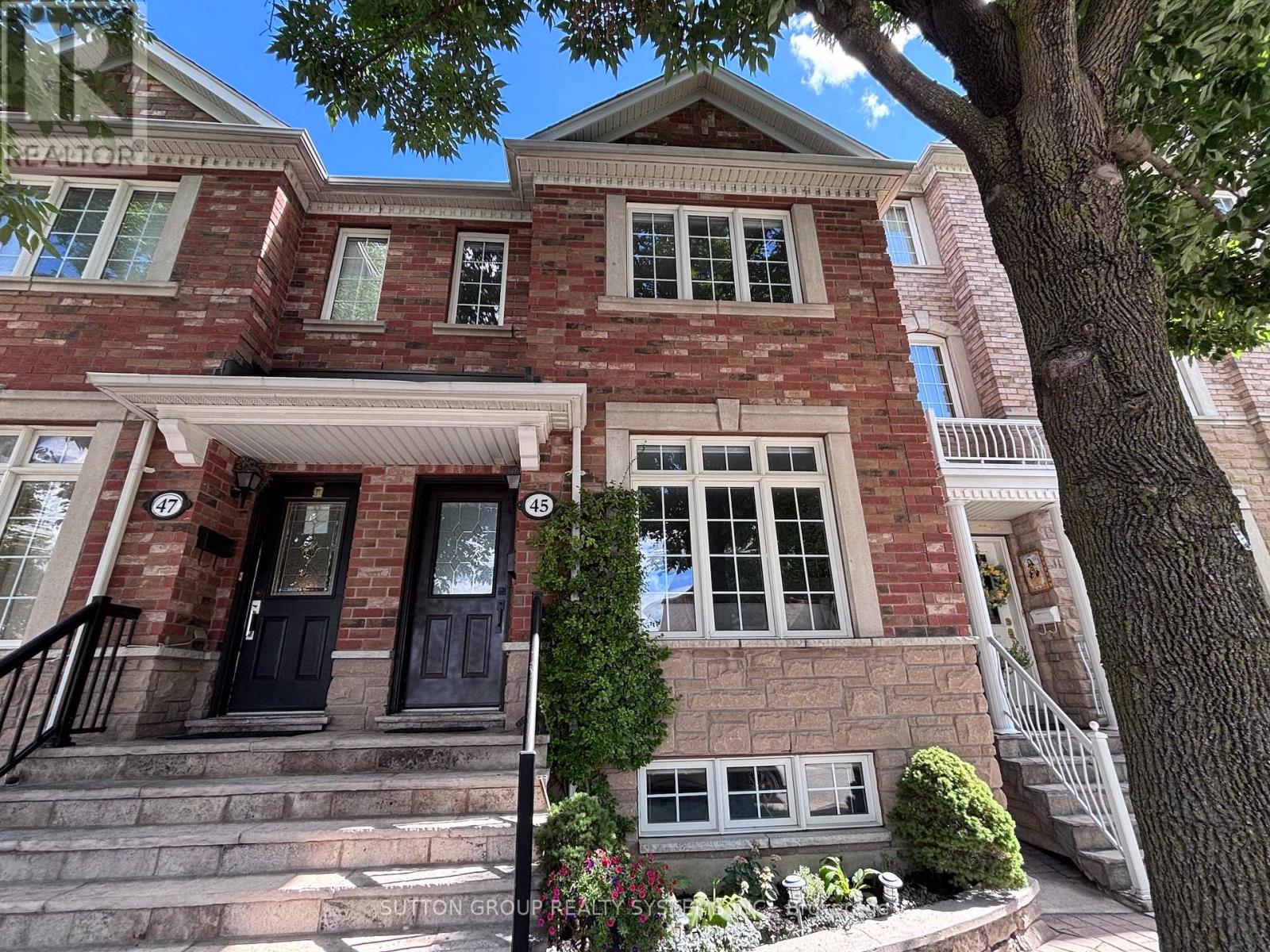610 - 3240 William Coltson Avenue
Oakville, Ontario
Be the first to live in this modern, never lived-in condo offering a spacious layout with a functional den. perfect for a home office or guest room. Features include high end stainless steel appliances, in-suite laundry, 1 parking, locker included. Enjoy luxury living with 24- hour concierge, Amazon lockers, rooftop patio, and a full fitness center. Steps to Walmart, Longo's, shops, restaurants, and just 13 minutes to Oakville GO. Don't miss this opportunity to live in a vibrant, convenient community (id:60365)
39 Queen Street N
Mississauga, Ontario
An elegant turnkey beauty spa located in the heart of Streetville in Mississauga, situated in a busy plaza with excellent street visibility and ample parking. Thoughtfully designed with a modern aesthetic, this spa is ready for immediate operation. It features five private treatment rooms & one room with a shower, a bright and welcoming reception area, and an accessible washroom, creating a professional yet comfortable environment. Surrounded by established residential neighbourhoods, offices, and retail, the location ensures both a loyal clientele and steady walk-in traffic. The sale includes the beautifully designed layout, all high-quality furnishings, and equipment, along with a favourable lease offering renewal options. The retiring owner is available to assist with a smooth transition. With the flexibility to continue as a spa or convert into a clinic, wellness center, physiotherapy, or dental office, this is an exceptional opportunity for discerning entrepreneurs. Appointments are required. Please do not approach the business directly. (id:60365)
101 - 185 Stephen Drive
Toronto, Ontario
Value & Location! Turn Key Bright S/W 539 Sq Ft Custom Reno.1 BR.+ Office/Dressing Rm.in Exclusive Well maintained financially secure Humber Terrace Apartments Co-op. Located on quiet dead end street where Nature is your neighbor in this Stonegate Country like location. Ravine-Woods-Trees- Humber River & walking Trails to Old Mill Station and the Lake surround this Co-op on the North and East Sides Kiyaking-Canoeing-Ice Skating on the River- watching the Humber River Salmon Run - relaxing in the Co-op Backyard or on the River Banks are options weather permitting. Short walk to Berry-Stephens Humber loop bus stop with 5 minute- bus ride to Old Mills Subway stop or Bloor West Village & 20 minute ride to downtown Toronto. Minutes nearby is QEW W/multiple shopping plazas,-close to parks & highways. Well maintained efficiently run.-financially secure Co-op with special attention to maintaining upgrading details. Note the reasonable inclusive Maint &Taxes. Enjoy the life style options between Living in quiet Country like surroundings in this charming Unique 22 unit Co-op with a wonderful community of residents and having the closeness of the City life of Downtown Toronto. It does not get better than this. https://sites.odyssey3d.ca/mls/207686131 (id:60365)
2 Snowshoe Lane
Brampton, Ontario
Rarely offered end-unit townhome that feels just like a semi! This spacious home offers nearly 1,900 sq. ft. of functional living space they dont build them like this anymore. Step inside to a welcoming high-ceiling foyer that opens into a bright layout with both a separate family room and living area. No carpet throughout the entire home. Upstairs, the large primary bedroom features a 4-piece ensuite, complemented by generously sized secondary bedrooms. The fully finished basement is designed as an in-law suite, offering a bedroom, full bathroom, and its own living space ideal for extended family or guests. Conveniently located close to schools, parks, shopping, and transit, this home truly combines comfort, space, and practicality in one perfect package. (id:60365)
6622 Song Bird Crescent
Mississauga, Ontario
A warm and inviting semi detached home with legal basement in the heart of Meadowvale Village. Tucked away on a quiet, family-friendly street, this property offers the perfect mix of comfort, style, and convenience. Step inside and you're greeted with 9-foot ceilings and a bright, open layout that feels spacious and welcoming. You'll find four generous bedrooms, giving everyone in the family plenty of space. The primary suite is roomy and private with a walk-in closet and ensuite 5 pc washroom. The legal finished basement with it's own separate entrance is currently bringing very good rental income. Outside, the property is beautifully landscaped, with a backyard that's great for summer barbecues, kids' playtime, or simply enjoying a quiet morning coffee. The location is hard to beat - you're close to top-rated schools, parks, trails, and all the amenities at Heartland Town Centre. Quick access to 401, 403, and 407, and 407 makes commuting easy, and transit options are just around the corner. This is a home that truly checks all the boxes - space, location, and the flexibility to make it your own. (id:60365)
128 Haines Drive
Caledon, Ontario
Custom-Built Luxury Home Completed In 2023 By Owner All Permits Closed. Located In The Quiet Neighbourhood Of Bolton This Exceptional Residence Features 4+2 Bedrooms And 5 Bathrooms With Superior Finishes Throughout. Exterior Fluted Composite Panelling Stucco And Brick Veneer Providing Long Term Longevity. The Thoughtfully Designed Layout Includes A Kitchen With Culinary Grade Appliances Porcelain Counters Offering A Private Walkout Balcony, Including a Walkout fromThe Lower Level Presenting An Abundance Of Natural Light And Seamless Indoor-Outdoor Living. The Home Is Equipped With Two Full Kitchens, Ideal For Multi Generational Living Or Extended Family Use .Three Laundry Rooms, With Spacious Principal Rooms And Attention To Detail Including A 1.5 Car Heated Garage. This Property Provides Both Functionality And Elegance In Every Space. All City Approved Design Drawings Available Upon Request Your Dream Home Awaits!! 10+++++ A Must See Make Your Appt Today! (id:60365)
3117 Splendour Place
Mississauga, Ontario
CHURCHILL MEADOWS - Exceptional Neighbourhood, Exceptional Home! Welcome to your dream home in the heart of Churchill Meadows! This stunning property offers almost 3500 sq ft of total living space, meticulously finished from top to bottom. Enjoy the tranquility of a quiet, safe, family-friendly neighborhood with easy commutes, walking-distance schools/shopping, and beautiful park spaces. Key Features: Spacious Living: Charming wrap-around covered porch, and a grand double-door entry. Modern Comforts: Carpet-free main level, and a butler-style pantry. The main floor features elegant crown molding and formal living and dining spaces. Elegant Design: A stunning open-concept oak staircase leads to the upper level, which includes 4+ bedrooms and a study overlooking the foyer. The primary bedroom comes with a luxurious 4-piece en-suite, while the additional three generously sized bedrooms share a main 4-piece bathroom. Entertainment Ready: The basement is a haven for entertainment, featuring a large media room with 7.1 speakers, projector, an 85" TV (2024), a flex room (office/den space), and a laundry room with an egress-sized window. The unfinished portion of the basement can become a bedroom with a window or a second flex room. Ample Storage: There is plenty of storage throughout the house with custom bookshelves and extra closet spaces. Energy Efficiency: Lifelong Metal roof, upgraded Triple-glazed Windows, high efficiency Furnace, newer A/C, and a Tankless Water Heater for superior insulation and energy savings. All equipment is owned with no rental obligations. Outdoor Oasis: The backyard features a privacy screen deck, perennial gardens, and inground sprinklers. Peace of Mind: A glowing home inspection is available, ensuring that this property is in top-notch condition. This is a must-see property that combines modern comforts with elegant design in an exceptional neighborhood. Don't miss out on the opportunity to make this house your home! (id:60365)
45 Algarve Crescent
Toronto, Ontario
Welcome to this Fabulous Home which showcases true pride of ownership throughout! Built in 2002 to last, with craftsmanship and style seldom seen in modern home construction. The upgraded custom kitchen features built-in appliances, ceramic backsplash, a large centre island, and upgraded granite countertops. The main floor with 9' ceilings offers hardwood and ceramic flooring, an open-concept living/dining area, including a main floor laundry and a convenient powder room. Upstairs, enjoy three spacious bedrooms, including a primary with a 4-piece ensuite, a main bathroom, and a skylight that fills the home with natural light. The finished basement with separate entrance includes two bedrooms, a full kitchen, living/dining area, separate laundry room, and a 4-piece bathroom ideal as a nanny suite, in-law suite, or private apartment (offering potential rental income of at least $2400). Complete with a detached double car garage, this home is move-in ready and perfect for families or investors. Tucked away in a quiet pocket yet still extremely convenient neighbourhood in mid-town Toronto, close to The Stockyards, The Junction & Corso Italia neighbourhoods along with upcoming Go train station. (id:60365)
36 Country Stroll Crescent
Caledon, Ontario
Your pool dream home has arrived! Located in one of Boltons most sought-after, family-friendly neighbourhoods, this stunning property sits on an expansive, private lot with a fully fenced backyard stretching 149 feet deep. The beautifully landscaped yard features a sparkling in-ground pool ideal for summer fun, relaxing, and entertaining with loved ones. The fenced pool area ensures safety for kids and pets, while the manicured gardens create a tranquil outdoor escape. Inside, the main floor offers a formal living and dining room perfect for hosting gatherings. The cozy family room, highlighted by a gas fireplace, flows effortlessly into a spacious open-concept kitchen with a breakfast area with soaring 16-foot ceilings. Dine indoors or step outside to enjoy views of the serene backyard and calming poolside atmosphere. A laundry/mudroom with garage access and a 2-piece powder room add convenience to the main level. Upstairs, the generous Primary suite includes a large double-door closet and a luxurious 4-piece ensuite with a jacuzzi soaker tub. Three additional large bedrooms and a 4-piece main bath complete the second floor, giving each family member their own private space. The finished basement offers a large open-concept recreation area with a wet bar ideal for entertaining, family nights, or celebrating special moments. A 3-piece bathroom and plenty of storage space add to this homes incredible functionality. This exceptional home offers a rare opportunity to enjoy luxurious indoor-outdoor living in one of Boltons most sought-after neighbourhoods. With its thoughtfully designed layout, resort-style backyard, and prime location close to schools, parks, and amenities, this is more than just a home its a lifestyle. Don't miss your chance to make this dream property your own. (id:60365)
2408 - 3 Michael Power Place
Toronto, Ontario
Newly renovated, stylish 2-bedroom, 2-bathroom apartment for sale close to future Etobicoke City Center. Located in a modern building with 24-hour concierge services, parking garage, an indoor pool and gym, this unit offers convenient access to nearby parks, schools, and public transit. Enjoy beautiful city views from the balcony, in-suite laundry, stunning laminate floors and a sleek kitchen with new stainless steel appliances. Brand new, top of the line, washer and dryer. Experience modern living with bright, spacious interiors and desirable building amenities. Walking distance to Islington Subway Station and easy access to Gardiner Expressway and HWY 427. (id:60365)
310 Dogwood Street
Orangeville, Ontario
Detached Home In Great Location! Close To Schools, Rec Centre, Shopping. Open Concept Main Floor Includes Kitchen With New Backsplash, B/I Dishwasher, Powder Room, Living Rm/Dining Rm Combination. . Detached Single Car Garage, Beautiful Fully Fenced Rear Yard, W Appealing Deck And Stone Walkway.Living room windows changed in 2022, powder room renovated in 2022, kitechen counter/sink/faucet and backsplash changed 2021,washer /dryer 2020, owned water softner, owned water heater 2025,New Fridge June , 2025, roof 2015. (id:60365)
149 Ellwood Drive W
Caledon, Ontario
Welcome to the most charming raised bungalow in the heart of Bolton! This 3+1 turn-key bungalow offers open-concept living, featuring a bright, open living/dining room with crown moulding. The kitchen features stainless steel appliances, including a gas range, and granite countertops. walk-out from dining room into your backyard oasis featuring an over-sized, cedar, 2-tier deck great for entertaining! Brand new vinyl flooring throughout (2025), spacious Primary bedroom has a 4-pc semi-ensuite. Lower level features a good-sized rec room with fireplace and additional 4th bedroom and/or office space for the "work from home" people. Lower level also offers a separate laundry room, and 3-piece washroom, and access to the garage which has Epoxy floors. Fully landscaped offering great curb appeal! other features include: reverse osmosis & filtration system, gas bbq hookup, shed (2022), uv filter on furnace, natural gas dryer, rough in for laundry sink, basement refinished 2023, manual irrigation system, outdoor gem stone lighting system, outdoor cameras x4, alarm system, driveway (2024), owned tankless water heater. This perfect location is in walking distance to all of Bolton's fantastic amenities including Grocery stores, pharmacy, lots of restaurants, schools, and parks! a 72 walk score! (id:60365)













