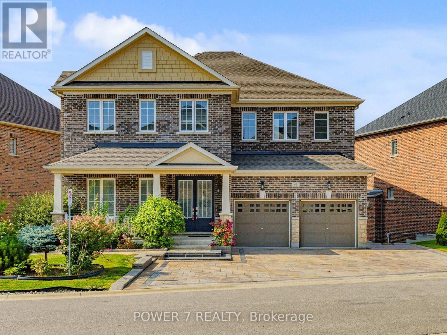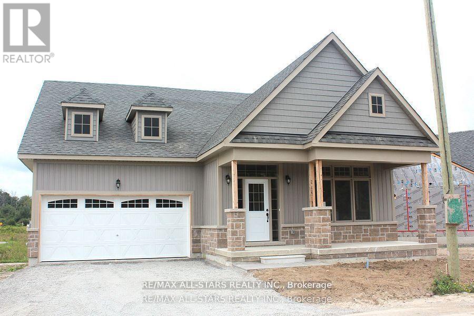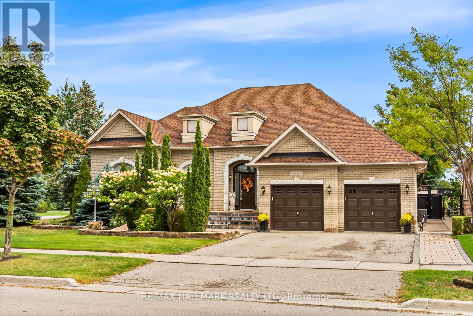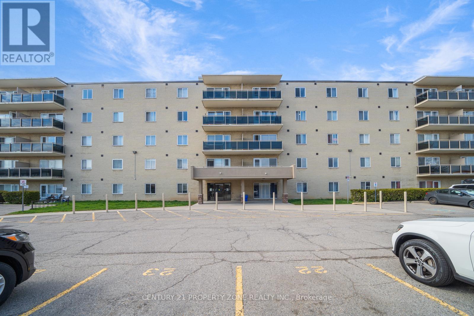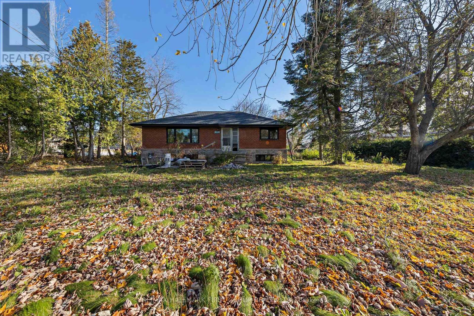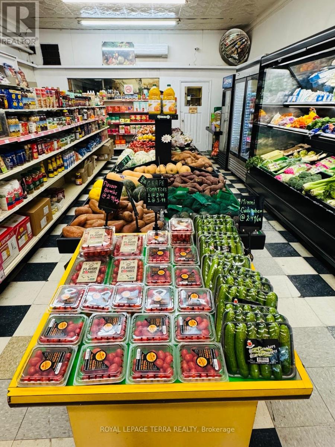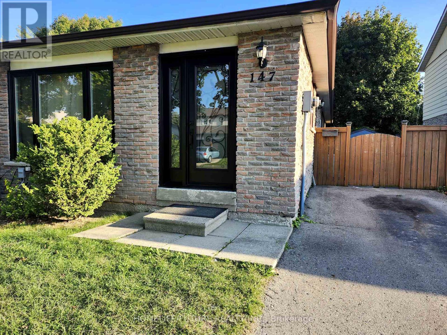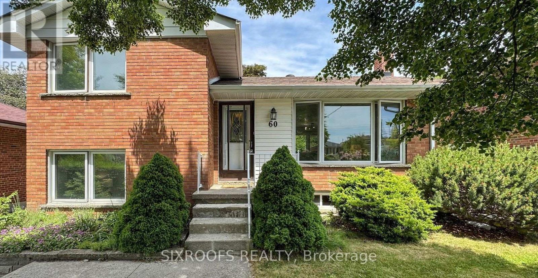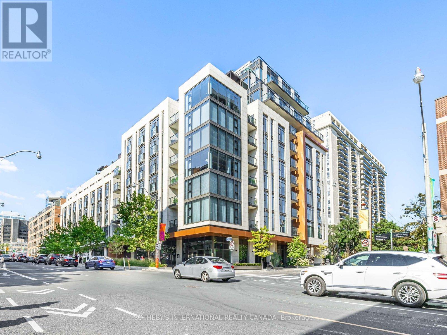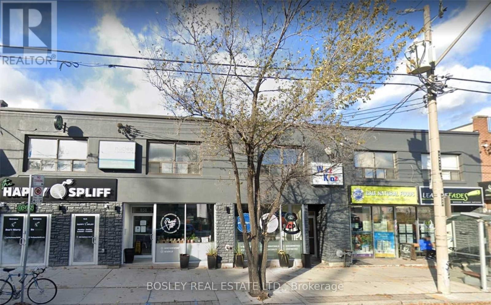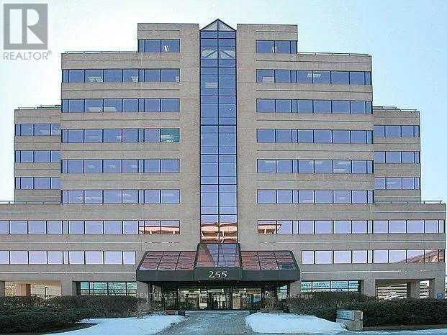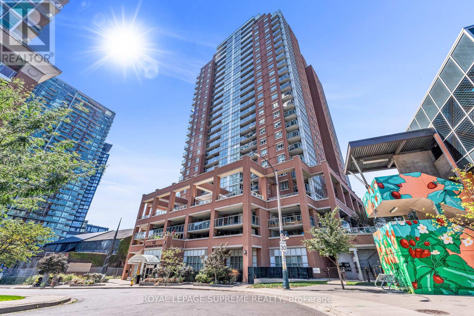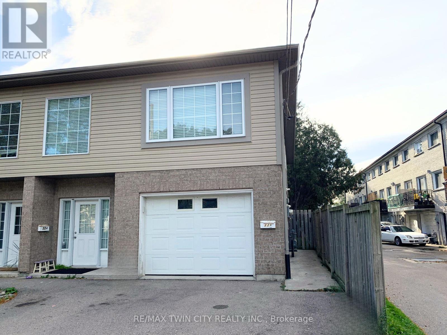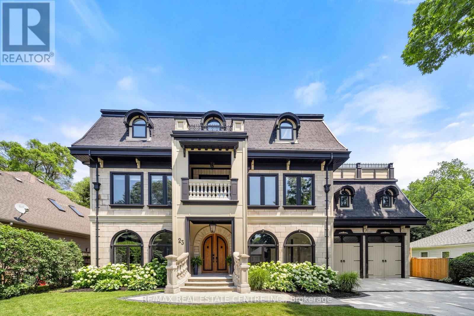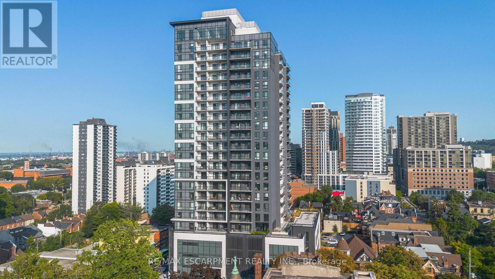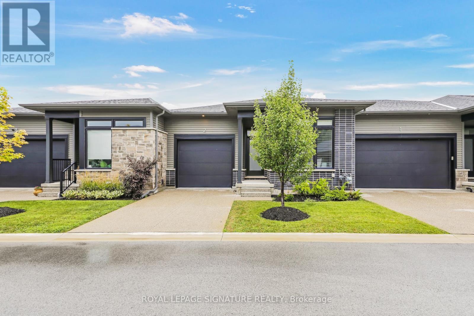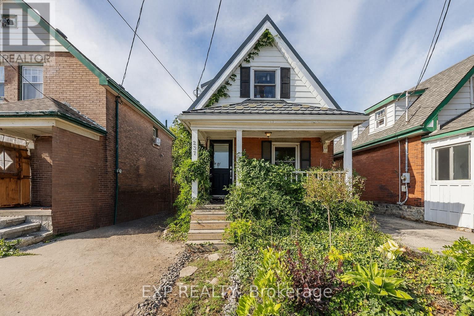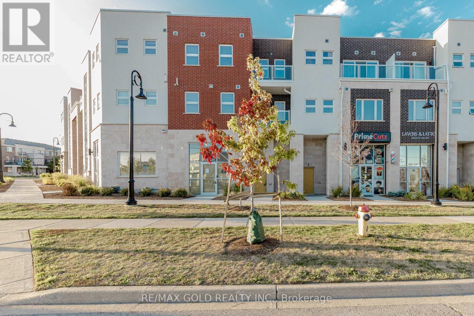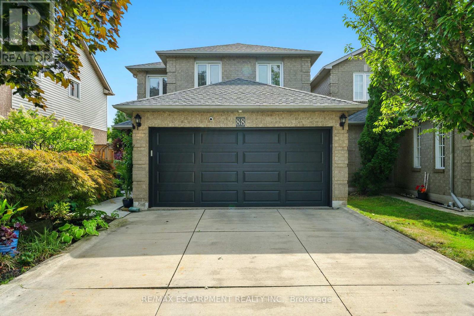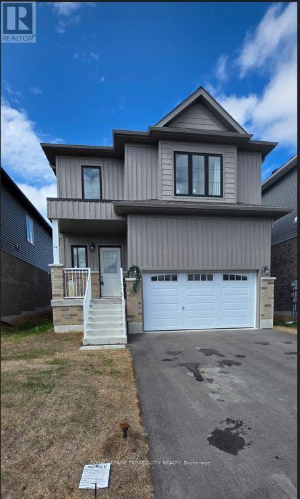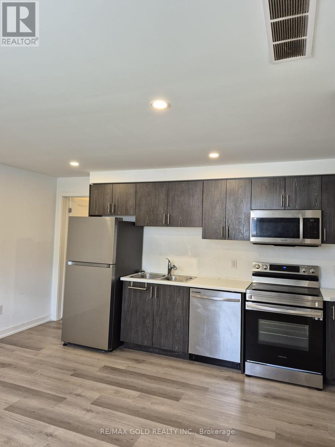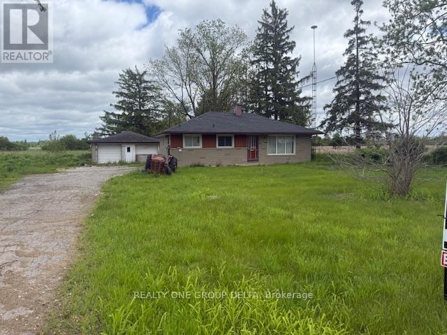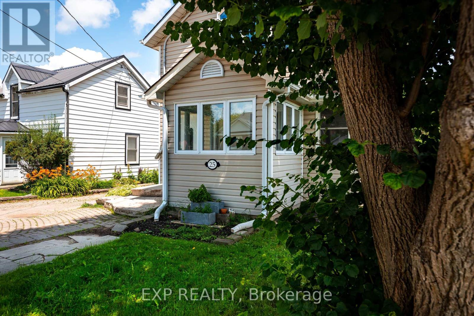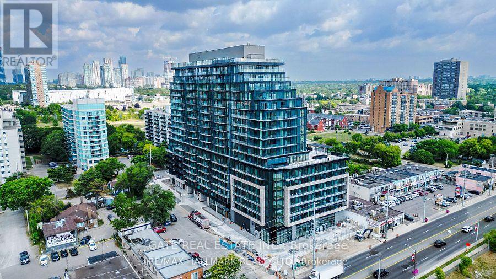61 Match Point Court
Aurora, Ontario
A Warm Welcome To Your New Home Sweet Home - 61 Match Point Court with nearly 100 Frontage (one of the biggest lots in this luxurious, upscale but cozy community with 56 homes only), nestled within the Prestigious Aurora Estates Community. This breathtaking Brookfield Masterpiece is tucked within an exclusive gated community with enhanced security, offering the perfect blend of luxury and serenity among multimillion-dollar estates. With Approx. 3,300 square feet above grade, this meticulously designed residence exudes sophistication, highlighted by 10-foot ceilings on the main floor and 9-foot ceilings on the second floor, a walk-out basement with 9-Foot Ceilings & Lots of Extended Windows. An Airy & Grand Foyer, this open-concept layout showcases Extensive Upgrades, including 8-foot framed double-door, Upgraded Hardwood floor Thru Main & 2nd Floors, Smooth Ceilings & Tons of Upgrades Thru. Open-Concept Gourmet Kitchen, featuring Italian Stainless-Steel Appliances, Quartz Countertops, a Huge Center Island, Upgraded Cabinetry, A Servery connecting to the dining room, a Spacious Breakfast Area. Upstairs, you'll find four generously sized bedrooms with 3 Upgraded Bathrooms. The Grand Primary Suite is a private sanctuary with oversized walk-in closets and a spa-inspired 5-piece ensuite complete with heated floors, double sinks, a soaker tub, a frameless glass shower, and serene park views. Outside, both the front and back yards are fully interlocked, fenced, and professionally landscaped. The backyard offers a private oasis, perfect for cottage-style relaxation and memorable gatherings with family and friends. This luxury home is a rare find - Schedule your showing before it is gone! (id:60365)
59 Stadacona Avenue
Georgina, Ontario
Inventory home presently under construction, The Raine's Model Elevation B with lot 2369 sq ft, with forested walking trails. With reasonable monthly maintenance fees which includes lawn care and snow removal, full use of a future private clubhouse, 20x40 in-ground pool. Projected monthly maintenance $630.00. An in direct waterfront property shared with Hedge Road Landing residents with 260 Feet of shoreline with future multi-teared concept decking on Lake Simcoe. Premium standard features including, 9 ft ceilings, Quartz Counter Tops. Paved driveway, and more! Cottage style bungalows and bungalofts, on 40 and 50 foot lots. Superior design and spacious floor plans. Other models available. Reputable builder and registered with Tarion. See attached schedule for more inclusions. (id:60365)
1240 Forest Street
Innisfil, Ontario
Welcome to 1240 Forest St..! A charming raised bungalow nestled on a ravine lot in beautiful Simcoe County! This wellmaintained2+1 bedroom, 2-bathroom home is perfect for small families, down-sizers, or anyone looking for a comfortable and spacious livingspace with finished lower level. The main floor features hardwood flooring throughout, with both bedrooms offering cozy spaces. The kitchenis equipped with stainless steel appliances, a gas range, built-in microwave, pantry, and a large eat-in area that opens to a private deckoverlooking the ravine. The lower level offers a spacious family room and a third bedroom, with a rough-in for a 4-piece bath and agenerously-sized laundry room. Freshly painted and with luxury vinyl flooring throughout the lower level, this space is perfect for unwindingor customizing to suit your needs. The large backyard, with trees for added privacy, backs onto the ravine, creating a tranquil setting. (id:60365)
661 Regional Road 21
Uxbridge, Ontario
Renovated 4+2 bedroom brick home on over 10 acres in sought-after Goodwood Estates! Enjoy the perfect mix of open, flat land (approx. 7 acres) and mature hardwood bush with private trails. Ideal for gardening, hobby farming, or equestrian use. Features apple & pear trees, perennial gardens, and beautiful natural landscaping. The home has been updated throughout, offering hardwood floors in all bedrooms, a finished walkout basement with separate entrance (great for in-law/multi-generational living), and a bright four-season sunroom. The primary suite includes a private ensuite with his-and-her closets. The modern kitchen showcases granite countertops, custom cabinetry, built-in stainless steel appliances, double sink, and a new stove. Bathrooms include spa-style showers& jacuzzi tubs. Additional highlights: 2 laundry rooms, 2 cold rooms, engineered hardwood basement flooring,200 AMP electrical, and a triple-car garage with paved driveway. Two outbuildings and two sheds provide ample storage. Outdoor amenities include private trails for hiking, biking, ATV, and snowmobiling. Backing onto Queensland Conservation Lands (future provincial park), this property is just minutes to Dagmar Ski Resort, Durham Forest, Stouffville, Markham & Toronto. A rare opportunity combining privacy, functionality, convenience! (id:60365)
452 Athabasca Drive
Vaughan, Ontario
A rare chance to own a meticulously cared-for bungalow on a premium lot in one of Vaughans most coveted pockets. Thoughtfully designed for everyday living, this 3+2 bedroom home offers over 3,000 sq ft of total space Foyer and w2 room offer 12 ft ceiling and the main floor is bright with 9ft ceiling and open with hardwood throughout, a chefs kitchen with high-end stainless-steel appliances, and peaceful views of the beautifully landscaped backyard. The fully finished lower level adds serious versatility complete with a second kitchen perfect for in-laws, extended family, or rental use where permitted. Tucked on a quiet, tree-lined street with an impressive 169-ft deep lot, the backyard delivers rare, cottage-like privacy in the city and walk to Maple Downs Golf & Country Club . All this within minutes of parks, transit, and highly regarded schools. Space, comfort, life style found. Roof, furnace are 5 yrs old. (id:60365)
411 - 936 Glen Street
Oshawa, Ontario
STUNNING Bright & Spacious 2 Bedroom, Condo Apartment In A Low Rise Building In The LakeviewCommunity UNIQUE Opportunity For First Time Home Buyers, Downsizers And Investors FunctionalLiving Space, OPEN CONCEPT Large L-Shaped Living Cum Dining with laminate floors and walkout to PRIVATE balcony Area Overlooking Serene . Updated Kitchen with stainsteels appliaces. This building is clean & well maintained. Conveniently Located Steps To School, Close to Lake Front, GO Station and Neighbourhood Mall With Freshco Grocery Store, Shoppers Drug Mart, LCBO, Library, Tim Horton's And Other Stores CLOSE TO bus transit , Park,Oshawa Creek Bike Path, Shopping, And Has Easy Access To HWY401. (id:60365)
602 Dean Avenue
Oshawa, Ontario
Beautiful Bungalow, Move In Ready With Large Backyard Entertaining Space Backing Onto Kingside Park. Open Concept Living Space With Updated Kitchen with Stone counter, Barn Door Pantry, Large Deck, Gazebo With Privacy Screens, Separate Side Entrance To Finished Basement. Tenant will be responsible for 80 percent utility. (id:60365)
15 Berkham Road
Toronto, Ontario
Fully Furnished, This Bright And Well-Maintained 2-Bedroom Basement Apartment Is Located In The Highly Convenient Woburn Neighborhood. Enjoy Easy Access To All Essential Amenities - Just Steps To TTC Bus Stops, Schools, Parks, Restaurants, And A Local Convenience Store. Ideally Situated Close To Cedarbrae Mall, And Less Than 10 Minutes From Scarborough Town Centre And Highway 401. Also Within Close Proximity To The University Of Toronto Scarborough Campus And Centennial College, Making It An Excellent Choice For Students Or Working Professionals. Tenant's Are Responsible For 30% Of The Utilities. No Smoking Or Vaping (id:60365)
Lower - 2505 Gerrard Street E
Toronto, Ontario
This Newly Renovated Bright And Spacious Lower Level Suite Is Situated In A Vibrant Community W/Local Grocers, Cafes, Ttc, Beach, Trails, Excellent Parks & Kingston Rd Village At Your Fingertips. Both bedrooms are a generous size, with windows. The Bathroom and Kitchen are almost brand new, offering ample cabinet and counter space, and the spacious living/dining room has enough space to carve out a WFH nook. This unit is complete with a private separate entrance, ensuite storage, Laminate Floors, and Pot lights Throughout! (id:60365)
515 Ruthel Road
Ajax, Ontario
This 100 Wide X 200 Deep Lot Nestled In The Waterfront Community of Ajax, Steps from ParadiseBeach, Is The Perfect Opportunity to Build Two Custom Homes Surrounded By Luxury Real Estate.TRCA Has Approved The Concept To Sever This Lot Into TWO LOTS (50 x 200), Allowing TwoDwellings To Be Built. Ontario Government's Affordable Housing Plan Will Permit 4 Plex's To BeBuilt On Each Lot Starting Next Year 2025* - DEVELOPERS/ BUILDERS, Here Is A Prime OpportunityTo Make Investment Potential Properties Or Build Two Dream Homes On Each Lot. (id:60365)
2052 Danforth Avenue
Toronto, Ontario
Motivated seller offering a high-profit grocery store for sale in one of Toronto busiest areas. This store is located on a prime street surrounded by subway stations, banks, restaurants, Pizza Pizza, and many other businesses, ensuring consistent high foot traffic. The business generates monthly gross sales of approximately $36,000 with 50 to 60% profit margins, plus an additional $1,000 to $1,500 in lotto commissions. The store is well equipped with a 10 x 12 ft walk-in cooler, multiple small fridges, and a basement for storage purposes. With low rent and a secure lease term of 3 + 5 years remaining, the business offers stable income and strong cash flow. There is also significant potential for growth a new owner can expand services by adding tobacco, liquor, and other convenience items. This is a turnkey opportunity in a highly desirable location with proven profitability. Don't miss your chance to own a thriving business in the heart of Toronto. (id:60365)
147 Quantrell Trail
Toronto, Ontario
2 Bedroom, 1 Bathroom Basement With A Separate Entrance. Great Location, Quiet Neighborhood! 5 Mins To Hwy 401. Ideal For A Family Or Students. Tenants Are Responsible For Paying 40% Of Utilities. Basement Only. (id:60365)
Upper - 60 Beacham Crescent
Toronto, Ontario
The main floor of this amazing detached house, featuring 2 bedrooms and 1 bathroom, is available for lease. The unit has a private laundry, a full kitchen with a dishwasher, spacious backyard with a walk-out deck. Spacious living room and dining area, and a great backyard for entertaining friends and family. The Basement is rented separately. (id:60365)
Lower Level - 343 Pine Avenue
Oshawa, Ontario
Terrific Legal Duplex Detached Home, Unit #2 (Lower-Level), 9Ft Ceilings, Shared Double Garage, Shared 2 Car Drive, Close To All Amenities On A Very Quiet Street. Minutes To Go Train, Hwy 401, Shopping, And Walking Distance To Oshawa Shopping Centre. Walkout To Backyard. (id:60365)
4432 Middle Road
Clarington, Ontario
Truly a Rare Find in Clarington 10 Acres of charm and endless possibilities. Country-style 3 bedroom bungalow + legal 1 bedroom apartment. 9 Stall Barn + 24x24 Run-In Shed + Sand Riding Ring 4 Paddocks, Electric Fencing, and Chicken Coop Cozy wood-burning fireplace & sun-drenched kitchen.Minutes to Hwy 407, golf courses & shopping perfect for your dream hobby farm or peaceful retirement. Clarington (South of 407). Hampton Junior Public School and M J Hobbs Senior Public School, and is located within the larger community of the Municipality of Clarington (id:60365)
Main Floor - 95 Kirkland Place
Whitby, Ontario
You are about to move into a beautiful house in a quiet - desirable family neighborhood prestigious Williamsburg. Rare find corner plot house for rent. Very short walking distance to school with very good Fraser rating. Open concept functional layout seamlessly connecting the living, dining and kitchen areas. Perfect for your family. The kitchen features brand new fridge, brand new dish wash , double sink and tons of kitchen cabinet. W/O to large backyard. Spacious prime bedroom with a walk-in closet and a ensuite bathroom. Additionally there are two more generously sized bedrooms on with large windows. Direct access from garage. A very special office room on main level. Front and backyard all by your family and benefit from the prime location in Whitby. Corner Plot. Offering Convenient Access to a range of amenities. It is within close proximity to shopping centers, restaurants, schools, parks and recreational facilities. Commuting is a breeze with easy access to 401,412,407 and public transportation options!. Tenant Is Responsible For Lawn Care & Snow/Ice Removal. (id:60365)
19 - 1345 Morningside Avenue
Toronto, Ontario
Take Advantage of this incredible Office/industrial commercial space in a prime commercial location just minutes away from the 401. This unit has a few 70sf, 140sf and 800sf Office Spaces available for Rent. Plenty of plaza parking available. The main floor unit has a drive-in door at the back of the unit. Suitable for Many Uses Including Physio, Salon, Mobile Shop, Accountant, Tax, Beauty And More. All Utilities and Internet are included. Move in and Enjoy!. (id:60365)
705 - 6 Jackes Avenue
Toronto, Ontario
Welcome to The Jack, a Luxury Boutique Condo Building with a Valet and a 24 hour Concierge. Perfectly poised just north of Yonge & Summerhill, South of Yonge & St. Clair. Experience this exceptional lifestyle! This open concept modern one plus one Bedroom suite features Hardwood flooring throughout, quality finishes, a welcoming foyer with a double closet, a sleek Irpinis kitchen with stone countertop, built in Miele appliances & bonus pantry, a primary Bedroom boasting a 3 piece ensuite with a heated floor & walk in closet, a bright open concept Living Room and Dining Room, a tranquil Second bedroom/Den and another 4 piece bath with a heated floor. Building amenities; 24 Hour Concierge, visitor parking, an exercise room/ gym, party room, guest suite, common outdoor deck & daytime/ evening Valet. Walk to trendy shops and restaurants, grocery stores, TTC/ Subway and David A. Balfour Park. (id:60365)
812 - 7 Grenville St Street
Toronto, Ontario
**YC Condos Locate In Bay St. Corridor Neighborhood**A Bright Studio With A Juliette Balcony**Floor to Ceiling Large Window**Freshly Painted**Modern Kitchen w/ Build In Appliances**Close to Subway. TTC. Restaurants. Universities. Malls. Cafe.... **World Class Amenities: Stunning Infinity Pool. Gym. Sky Lounge. Fitness Facility. Roof Top Garden...Student / Working Professionals are all Welcome. (id:60365)
2008 - 181 Wynford Drive
Toronto, Ontario
Vacant & Move-In Ready! Indulge in The Luxurious Condo by Tridel. This sought-after residence showcases bright, spacious interiors boasting soaring 9' ceilings and an expansive den. An incredible location within walking distance of the future Eglinton Crosstown LRT, TTC, and great access to major highways. Floor-to-ceiling windows reveal a vast balcony offering breathtaking panoramic views. The gourmet kitchen boasts stainless steel appliances, granite counters, pantry, and breakfast bar. The master bedroom features delightful ensuite and generous closets. Includes 1 parking spot & 1 locker! (id:60365)
206 - 862 Eglinton Avenue E
Toronto, Ontario
Updated 2nd floor space located across the street from the new Laird LRT station. Private washroom with shower, dedicated H-vac, kitchen. Adjacent to many successful business', back door for loading, many new condo projects built in area. Suits; 2nd floor retail, office, service uses. Eglinton signage available. (id:60365)
3109 - 65 Mutual Street
Toronto, Ontario
This nearly brand-new one-bedroom suite (just one year old) offers a smart and functional layout, perfect for both comfortable living and investment. The unit comes with a dedicated locker and high-speed internet included, adding both convenience and value.Step inside and youll find a modern kitchen featuring a stylish backsplash, a practical center island, and premium finishes. The floor-to-ceiling windows not only bring in breathtaking views but also flood the unit with natural light thanks to its exceptional orientation.Residents of Ivy Condo enjoy top-notch building amenities, including a fully equipped gym, a party room, and more. The location is unbeatable just steps from Toronto Metropolitan University (TMU), Yonge-Dundas Square, University of Toronto, shops, dining, and transit. (id:60365)
603 - 23 Glebe Road W
Toronto, Ontario
Sophisticated urban living awaits at 23 Glebe Rd W, nestled within the distinguished Allure Condominiums. Perfectly positioned in the heart of Midtown, this residence blends modern design with timeless elegance, offering both comfort and style in one of Toronto's most vibrant communities. This spacious two-bedroom, two-bath suite is highlighted by soaring ceilings and expansive west-facing windows that bathe the interiors in natural light. The open-concept design is anchored by a chef-inspired kitchen featuring granite countertops, a custom backsplash, and premium Miele appliances. The intelligently designed split-bedroom layout ensures privacy, with the primary retreat showcasing a sleek ensuite and generous closet space, while the second bedroom easily adapts as a home office or guest suite. Complete with parking, a locker, and access to five-star amenities including 24-hour concierge, residents will enjoy a lifestyle of ease and sophistication. Steps to the subway, premier dining, boutique shopping, and everyday conveniences, this home offers the ultimate Midtown living experience. (id:60365)
301 - 255 Duncan Mill Road
Toronto, Ontario
Welcome to Suite 301, 255 Duncan Mill Road, a rarely available 1,000 sq. ft. professionally renovated office condominium located in one of North York's most prestigious and accessible business districts Don Mills & York Mills. This move-in-ready suite offers an ideal environment for a wide range of professionals including lawyers, accountants, consultants, therapists, and other service-based businesses looking for a well-appointed, private space that makes a strong impression. Beautifully designed with functionality and flow in mind, this suite includes two private, generously sized offices, a large boardroom, a reception area with desk, and a small open workspace perfect for additional seating, collaborative work, or file/storage stations. High-quality finishes throughout give the office a polished and professional atmosphere, allowing you to welcome clients and guests with confidence. The building itself is exceptionally maintained and managed, with modernized common areas, renovated washrooms, and upgraded elevators that speak to the pride of ownership shared by occupants. A shared washroom on the same floor adds to the day-to-day convenience for staff and clients alike. Location is everything, and this property delivers on all fronts. Situated minutes from Highways 401, 404, and the DVP, commuting in and out of the city is quick and easy. A TTC bus stop at the buildings doorstep ensures great accessibility for clients and employees who rely on public transit. Two dedicated underground parking spaces and one tandem covered surface space can be rented with the unit for $200/mth, and there is ample visitor parking available onsite. Courier services such as Purolator and DHL are nearby, which is a huge bonus for businesses that rely on regular deliveries or outbound shipping. Whether you're expanding your practice, downsizing from a larger footprint, or looking for a more professional environment, this suite offers incredible value in a prime business location. (id:60365)
2305 - 125 Western Battery Road
Toronto, Ontario
Bright & Spacious 1+1 With 2 Full Baths in Liberty Village!Located in one of the most sought-after buildings in trendy Liberty Village, this suite offers a fantastic layout featuring an enclosed den, soaring 9-foot ceilings, and a modern kitchen with breakfast bar. The combined living and dining area walks out to balcony where BBQs are permitted. The generous primary bedroom is complemented by an oversized separate den, ideal as a second bedroom or home office. Included are one parking space and a locker for added convenience. This well-maintained, pet-friendly building offers exceptional amenities, including 24/7 security, visitor parking, a rooftop terrace with organic community garden, fully equipped gym, party room, billiards, and a library. Perfectly situated, youre just a short walk to Torontos renowned Ossington Strip, Budweiser Stage, BMO Field, as well as groceries, LCBO, vibrant restaurants, shopping, and public transit, Water, Skyline, City/downtown. One of the lowest maintenance fee's per sq foot in Liberty Village. (id:60365)
736 - 68 Abell Street
Toronto, Ontario
Savour your morning coffee, take your afternoon calls, or host an evening dinner party on your expansive private terrace a rare find in the heart of iconic Queen West. Just steps to Trinity Bellwoods Park, The Drake Hotel, Ossington Strip, cafes, grocery stores, art galleries, boutiques, shops, restaurants, and vibrant night life, this home puts you at the centre of it all. Inside, the thoughtfully designed split 2-bedroom, 2-bathroom layout offers both comfort and flexibility. Use the second bedroom as a formal dining room, home office, or creative space the possibilities are endless.Only a handful of units in the building offer a terrace of this size; the last comparable was Unit 737 right next door. Parking & locker are included, and building amenities are exceptional. Welcome home. Welcome to your urban oasis.(Note: Some Photos are from a previous listing.) (id:60365)
2008 - 181 Wynford Drive
Toronto, Ontario
Vacant & Move-In Ready! Indulge in Tridel luxury! Bright, spacious suite w/ soaring 9 ceilings, floor-to-ceiling windows & panoramic views from an oversized balcony. Gourmet kitchen: S/S appliances, granite counters, pantry & breakfast bar. Large separate den-ideal as a 2nd bedroom, home office, or guest space. Primary w/ ensuite & generous closets. Superb location: walk to TTC & the forthcoming Eglinton Crosstown LRT, anticipated to open by fall/year end-poised to drive strong future value growth. 1 parking + 2 lockers! (id:60365)
512 Pinetree Crescent
Cambridge, Ontario
Welcome to this stunning 3-bedroom, 3-bathroom detached home located in the highly sought-after Preston Parkway neighbourhood of Cambridge! This move-in-ready gem offers the perfect blend of modern updates, family-friendly amenities, and unbeatable location. Key Features, Newer Custom Kitchen, Beautifully designed with quartz countertops and ample storage. Spacious Living Room, Cozy up by the fireplace and enjoy the built-in shelving. Carpet-Free Home, Stylish tile and laminate floors throughout for a clean and modern look. Updated Bathrooms, Newer 2-piece bath on the main floor, newer main bath with a walk-in glass shower and vanity, and a 4-piece basement bath with quartz countertops. Finished Basement Perfect for a kids' play area, TV room, or home office. Outdoor Oasis Covered concrete patio and a shed with hydro for extra storage or a workshop. Convenient Garage Access, Attached garage with newly added home entry. Ample Parking Double-wide asphalt driveway fits 3 cars easily. Prime Location Just 2 minutes to Highway 401 for easy commuting 5 minutes to Conestoga College and the Amazon Warehouse , Walking distance to schools, parks, and John Erb Park, Close to big box shopping, Riverside Park, and golf courses. This mature, family-friendly neighbourhood offers everything you need top-rated schools, green spaces, and convenient access to amenities. (id:60365)
512 Pinetree Crescent
Cambridge, Ontario
Welcome to this stunning 3-bedroom, 3-bathroom detached home located in the highly sought-after Preston Parkway neighbourhood of Cambridge! This move-in-ready gem offers the perfect blend of modern updates, family-friendly amenities, and unbeatable location. Key Features, Newer Custom Kitchen, Beautifully designed with quartz countertops and ample storage. Spacious Living Room, Cozy up by the fireplace and enjoy the built-in shelving. Carpet-Free Home, Stylish tile and laminate floors throughout for a clean and modern look. Updated Bathrooms, Newer 2-piece bath on the main floor, newer main bath with a walk-in glass shower and vanity, and a 4-piece basement bath with quartz countertops. Finished Basement Perfect for a kids' play area, TV room, or home office. Outdoor Oasis Covered concrete patio and a shed with hydro for extra storage or a workshop. Convenient Garage Access, Attached garage with newly added home entry. Ample Parking Double-wide asphalt driveway fits 3 cars easily. Prime Location Just 2 minutes to Highway 401 for easy commuting 5 minutes to Conestoga College and the Amazon Warehouse , Walking distance to schools, parks, and John Erb Park, Close to big box shopping, Riverside Park, and golf courses. This mature, family-friendly neighbourhood offers everything you need top-rated schools, green spaces, and convenient access to amenities. (id:60365)
61 Eleanor Avenue
Hamilton, Ontario
Welcome to 61 Eleanor Avenue, a stunning home !! From the moment you enter the grand tiled foyer framed by double glass doors, large windows, and soaring cathedral ceilings!! The main floor is bathed in natural light and features pristine hardwood flooring, crown molding, and modern pot lights!! The open-concept living and dining area is anchored by a dramatic stone fireplace flanked by custom built-in cabinetry and windows, creating an inviting space perfect for entertaining or relaxing!! The chefs kitchen is a show stopper designed with both style and function in mind!! It boasts granite countertops, a generous island with seating, extended upper cabinets, subway tile backsplash with valance lighting, a large pantry, and Overlooking the living and dining areas!! Sliding patio doors lead to a spacious backyard with small deck!! Convenient access to a spacious 2-car garage!! Upstairs, hardwood flooring continues throughout the hallway and into the luxurious primary Bedroom , which features a 5-piece ensuite with dual vanities, a deep soaker tub, and a separate glass shower!! Three additional bright generous size bedrooms, a modern 4-piece bathroom, and an upper-level laundry room with a brand-new washer and dryer !! All New APPLIANCES!! The Unfinished basement offers 8.5 ceilings, large above-grade windows, and a separate entrance!! Situated in a family-friendly neighborhood near Park, schools, shopping centers, and with quick access to major highways, this property combines luxury, convenience, and versatility. (id:60365)
77a Florence Avenue
Kitchener, Ontario
Welcome home to 77A Florence Avenue located in the desirable Stanley Park area of Kitchener! This carpet-free, 2 bed, 1 bath main floor unit (no stairs!) has an open concept living/dining room area with access to both the garage as well as direct access to the backyard for you to enjoy! Large windows, fresh paint, updated flooring and lighting make this a bright, neutral space. All appliances, AC, laundry and 3 parking spaces included! Located in a very convenient location close to schools, shopping centres, public transportation and highway 7/8 and the 401! Immediate occupancy available! (id:60365)
23 Cameron Drive
Hamilton, Ontario
Nestled in scenic Ancaster Village, this French Chateau-inspired residence offers over 7,000 sqft of luxury backing onto the iconic Hamilton Golf Club, with sweeping views of one of Canada's premier courses. This 3-storey masterpiece features 4 beds, 7 baths, 10.5 soaring ceilings, custom millwork, and refined European design. The main floor is designed for entertaining, showcasing a gourmet kitchen with high-end appliances, quartz counters, custom cabinetry and a large island. Three sets of double doors open to a covered outdoor dining area. A formal dining room with chandelier, fireplace and wet bar adds elegance, while the family room with built-ins and fireplace connects seamlessly to the landscaped yard. Second level is dedicated to ultimate comfort, 3 spacious bedrooms each with private baths & walk-in closets. Primary suite boasts gorgeous stone fireplace, custom walk-in closet & spa-like ensuite with freestanding tub, rainfall shower, glass shower, and private terrace overlooking the golf course. Third level serves as a secluded refuge with spacious living room, large bedroom, full bath & kitchenette. A walk-out portico terrace offers panoramic views of the golf course. Lower level features 9' ceilings, a recroom, fitness room, family room with another fireplace, full bathroom, heated floors & a kitchenette. A wine cellar completes your chateau experience. The property boasts a cedar-ceiling covered deck, outdoor gas fireplace, mature trees for privacy, 5 fireplaces, 3 dishwashers, Terrazzo concrete driveway & large tandem garage with 4-post car lift for the car enthusiast. Crafted with an ICF foundation and whole-home hydronic in-floor heating across all four levels, the residence delivers year-round comfort, remarkably low operating costs, and a reduced carbon footprint--luxury that's as smart as it is beautiful! Close to fine dining, shopping, trails, and conservation areas, this property is a rare haven of sophistication, luxury, and timeless elegance. (id:60365)
106 - 67 Kingsbury Square
Guelph, Ontario
Spacious ground-floor 2-bedroom condo apartment with a private balcony that feels like a terrace. Conveniently located just minutes from restaurants, shopping, and a short drive to Highway 401. Includes one surface parking spot. Don't miss outbook your showing today! (id:60365)
94 Granville Crescent
Haldimand, Ontario
Welcome to the Spruce End townhome a stunning end-unit that lives like a semi-detached! Sitting on a premium lot, this home offers additional yard space, perfect for creating your own private retreat for relaxing or entertaining. This 3 bedroom, 2.5 bath freehold townhome by Empire Homes showcases beautiful finishes, thoughtful upgrades, and comfort throughout. The bright, open-concept kitchen features a spacious island with sink and stainless steel appliances, flowing seamlessly into the living room where hardwood floors and large windows fill the space with natural light. Upstairs, the primary suite offers a walk-in closet and private ensuite, while the additional bedrooms are carpet-free with fresh, neutral tones. The unfinished basement provides endless possibilities a gym, playroom, or extra living space ready for your personal touch. Located just steps from scenic trails, parks, and the Grand River, this home perfectly combines style, function, and convenience in a highly sought-after, family-friendly neighbourhood. Taxes not yet assessed, amount above reflects interim taxes. (id:60365)
628 Windwood Drive
Hamilton, Ontario
Brand New 36 Double Car Garage 4-Bedroom Home for LEASE! Discover your dream home in the highly sought-after Binbrook community, built by Cachet Homes. Be the first to enjoy this beautifully designed, never-lived-in detached property featuring an open-concept main floor with a gorgeous kitchen, complete with a spacious centre island & breakfast bar, ideal for entertaining and day-to-day living. This home offers 4 spacious bedrooms and 4 bathrooms, including a luxurious primary bedroom with a walk-in closet and private en-suite. Parking is made easy with a double-car garage and two additional surface parking spots, providing space for up to 4 vehicles. Situated in a thriving community in the heart of Hamilton. All new 2024 appliances, stove, fridge, dishwasher and washing machine + upgraded light fixtures. Tarion Warranty included. (id:60365)
1210 - 15 Queen Street S
Hamilton, Ontario
Welcome to this modern 1-bedroom condo in the heart of downtown Hamilton. This bright unit offers an open-concept layout with stainless steel appliances, in-suite laundry, 9 ft ceilings and a walkout to a private balcony. The 4-piece bathroom and quality finishes throughout create a comfortable and stylish space. Enjoy access to top amenities including a gym, yoga deck, party room, and rooftop terrace. Steps from the future Queen Street LRT stop and just minutes to Highway 403, both Hamilton GO stations, McMaster University, and Mohawk College, and many cafes, restaurants, breweries, shopping, and entertainment. (id:60365)
25 Highbury Drive
Hamilton, Ontario
Welcome to the stunning custom-built family home, on only its second owner, in the prestige Highland/Leckie Park neighborhood. A lovely entryway, large windows & flourishing greenery all around really add to the fantastic curb appeal. The foyer features modern day large porcelain tile flooring leading to a beautiful oak staircase. High ceiling boasting a contemporary chandelier, opens to the upper level giving it a more spacious feel. This home has many features including a living room with a large & bright bay window overlooking front landscape and beautiful front street view. Elegant French doors lead to family room with woodburning fireplace and stonework incorporating a rustic touch. Large double door walkout to a customary evening retreat to a private deck surrounded by greenery, giving that feel of a cottage vacation. The large eat-in kitchen with porcelain flooring features wooden cabinets, stainless steel appliances & a quaint dinette area with fantastic natural light owing to massive windows. The formal dining room is perfect for those family get-togethers and being on one side has the potential to serve as an office or a bedroom for an elderly member. The main floor also has a convenient laundry room and 2-piece powder room. This home is filled with tons of beautiful windows which allow for a robust amount of natural light. Upstairs you will find 4 graciously sized bedrooms with hardwood flooring, 1 of them being a master with an ensuite and walk-in closet. Come to the basement and you find an altogether different experience. A contemporary stylized legal secondary dwelling unit awaits you with a beautiful modern bedroom, two full washrooms, separate laundry unit and a breathtaking kitchen that puts you under an awe. The legal basement unit with separate entrance brings you a secondary income potential through rental or Airbnb which may cover up to 60% of your mortgage. ** This is a linked property.** (id:60365)
Upper - 3002 Heardcreek Trail
London North, Ontario
Client Remarks Exceptional Leasing Opportunity Elegant 4-Bedroom Home In North London's Premier Community Discover The Perfect Blend Of Style And Comfort In This Immaculate 4-Bedroom Home, Complete With A 2-Car Garage And Fully Fenced Backyard, Situated In One Of North London's Most Sought-After Neighborhoods. This Beautifully Maintained Residence Showcases Contemporary Finishes Throughout, Including Expansive Rear-Facing Oversized Windows That Fill The Home With Natural Light. The Chef-Inspired Kitchen Is Outfitted With Sleek Quartz Countertops, Premium Stainless Steel Appliances, And A Practical Breakfast Bar, Ideal For Both Everyday Living And Entertaining. Additional Highlights Upgraded Light Fixtures And Abundant Pot Lighting Throughout No Front Walkway, Ensuring Added Privacy Carpet-Free Main Floor With High-End Flooring Crafted With Top-Quality Materials And Exceptional Attention To Detail, This Home Offers Sophisticated Living In A Vibrant, Family-Friendly Setting. BASEMENT IS NOT INCLUDED. (id:60365)
2 - 8974 Willoughby Drive
Niagara Falls, Ontario
Don't Miss This Exceptional Opportunity To Own A Luxury Bungalow Townhome In One Of Niagara's Most Sought-After Communities!Welcome to Legends-on-the-Green, where natural beauty meets refined living. Nestled in the charming village of Chippawa, this exclusive residence is surrounded by quaint shops, inviting restaurants, and aquatic attractions all while being just minutes from Niagara Falls, Niagara-on-the-Lake, the QEW, andU.S. border crossings.Step inside and experience an open, thoughtfully designed layout that blends modern style with everyday comfort. Featuring engineered hardwood floors throughout, this home boasts a bright open-concept living space that seamlessly flows from room to room.At the heart of the home lies a sleek, modern kitchen, complete with built-in stainless steel appliances, a generous island with breakfast bar, and elegant finishes perfect for casual meals or entertaining with ease.The spacious primary retreat offers a true haven with a walk-in closet and a spa-inspired ensuite bathroom, while the second large bedroom and full bathroom provide comfort and convenience for guests or family.Whether you're relaxing indoors or exploring the scenic surroundings, this home provides the perfect balance of tranquility and accessibility.With its prime location, luxury finishes, and effortless lifestyle, this bungalow townhome at Legends-on-the-Green is more than just a home it's an experience waiting to be lived. (id:60365)
237 Victoria Road S
Guelph, Ontario
Attention first-time home buyers! This beautifully updated, move-in-ready 2-bedroom + den, 2.5-bath detached home is the perfect place to start your next chapter. The main floor offers a spacious living room, a stylish 4-piece bathroom, laundry, and a newly renovated kitchen with ample cupboard and prep space. Sliding doors open to a deck and a fully fenced backyard ideal for entertaining or relaxing outdoors. Upstairs, enjoy a large primary bedroom with pot lights, a 2-piece ensuite with a barn-style sliding door, and a second generous bedroom. The entire level was spray-foam insulated for comfort and efficiency. The finished basement adds versatile living space with a large rec room or family room, a full 3-piece bathroom, and a den. This home also features a durable steel roof and parking for up to three vehicles (one in front and two in back ). Located in a convenient neighbourhood with an abundance of amenities, youll be within walking distance to shopping, dining, and more. Dont miss your chance to own this fantastic home in Guelph book your showing today! (id:60365)
3 - 124 Seabrook Drive
Kitchener, Ontario
Welcome Home To This Newly Built "Felix" Model A Spacious 2,253 Sq.Ft 3-Storey Townhouse Located In The Prime Community Of Rosenberg! This beautifully designed home features 3 bedrooms and 3 bathrooms, including a large primary bedroom with a 4-piece ensuite, walk-in closet, and private balcony perfect for relaxing after a long day. The main floor includes a generously sized office that can easily function as a 4th bedroom, ideal for guests, growing families, or working from home. Conveniently located close to public transit, schools, parks, and shopping at Boardwalk at Ira Needles Boulevard, this home offers both comfort and accessibility in one of the most sought-after neighborhoods. (id:60365)
88 Grindstone Way
Hamilton, Ontario
Experience tranquil living in this serene four-bedroom home in Waterdown, nestled near the escarpment and surrounded by peaceful nature. This home has been lovingly maintained by the same owners since being constructed. The modern, updated kitchen is equipped with stainless steel appliances and sleek black granite countertops. You'll love the built-in pantry with pull-out drawers and a convenient broom closet! Upstairs you'll find a generous primary suite with a four-piece ensuite, three additional bedrooms and a full guest bathroom. The property features a spacious, finished basement perfect for family fun or extra storage. Enjoy the fully fenced backyard which includes a composite deck, large pergola and no rear neighbours! With no carpets, the home boasts a clean, easy-to-maintain interior, blending comfort and style in a desirable family neighbourhood! ** This is a linked property.** (id:60365)
34 Hillcroft Way
Kawartha Lakes, Ontario
Beautiful brand new 4 bedroom, 3 bath home located in Bobcaygeon. Steps from Sturgeon Lake,boat launch ramp. Walking distance to downtown Bobcaygeon, Beach Park, shopping, restaurants and more. Available immediately 2 car garage, all new appliances. Inside access to garage, walk-out to garden. (id:60365)
812 - 4263 Fourth Avenue
Niagara Falls, Ontario
Discover this beautifully maintained 2-bedroom, 1.5-bath fully furnished condo, offering a turnkey rental lifestyle ideal for professionals, small families, or anyone seeking low-maintenance living in one of Niagara's most up-and-coming neighborhoods. Featuring a carpet-free interior and a functional open-concept layout, this home boasts a modern kitchen with stainless steel appliances, pot lights, and a large window that fills the space with natural light. The bright and inviting primary bedroom includes a private 2-pieceensuite, while both bedrooms feature ample closet space and generous windows. A 3-piece main bathroom and in-suite laundry add everyday comfort and convenience. Perfectly situated just minutes from Niagara Falls, top attractions, dining, shopping, and with easy highway access to Toronto and the US, this condo offers both style and practicality. Whether you're seeking a comfortable residence or a convenient rental, this property is move-in ready and ideally located. (id:60365)
41 Noah Common
St. Catharines, Ontario
Beautiful And Spacious 3 Beds/ 2.5 Bath Townhome in Family Friendly Neighbourhood. Open Concept Layout, Spacious Great Room With Large Windows. Eat-In Kitchen With Stainless Steel Appliances, Pot Lights & Centre Island With Breakfast Bar. 3 Good Sized Bedrooms On 2nd Floor Including Masters Suite With 4-Pc Ens & Walk in Closet. Minutes from Pen Centre & HWY 406. Close Proximity to Outlet Collection at Niagara and Brock University. Close to Top Rated Schools, Parks and Shopping. Not Pet Friendly and No Smoking. Great for a working Professional or small Family. (id:60365)
7121 Highway 124 Road S
Guelph/eramosa, Ontario
Prime Location! 2 Acre Land Detached Home! 3-bedroom Bungalow, 1.5-bathroom home is set on a sprawling aprox 2-acre Sub Prime Land property, just minutes from Guelph and Highway 401. Please review 2 Addendum Attachments .Use for small home office/business, Hobby farm, (Live Stock) it offers ample space for parking. Additional features include Gas furnace, water softener. Owned HWT, Don't miss this excellent opportunity! Current taken photos are on MLS. (id:60365)
25 King Street
East Luther Grand Valley, Ontario
Incredible Value for a 4 Bedroom Home! This beautifully updated home offers 2,222 sq ft of living space with 4 bedrooms, 3 bathrooms, and a thoughtful layout perfect for growing families or those who love to entertain, all set in a charming, family-friendly neighbourhood just steps from town & Grand River. The main floor is bright and inviting, featuring three bedrooms, a stunning, freshly renovated kitchen (2025) with custom cabinetry, black countertops, large center island and stainless steel appliances. The kitchen offers a convenient walkout to the side yard, perfect for BBQs or outdoor entertaining and flows into the dining room, a versatile space for hosting family and friends. At the front of the home, a stunning sunroom with three walls of windows overlooks the quiet street and front yard, offering a cozy, light-filled space perfect for reading, relaxing, or a creative nook. The upper level is a showstopper - a spacious living room with soaring vaulted ceilings and a massive picture window creates an open and airy space for everyday family living, work-from-home setups, a playroom, or all of the above! Tucked privately on this floor is the generous primary suite featuring vaulted ceilings, a large walk-in closet with custom built-ins, and a luxurious 5-piece ensuite with a double vanity, separate shower, and soaker tub. Enjoy a fully fenced backyard with a covered patio, large grassy area, storage shed, and wide gate access for trailer parking or landscaping ease. Located in a walkable neighbourhood close to schools, parks, the Grand River, and all the small-town charm Grand Valley has to offer, this move-in ready home blends space, function, and lifestyle in a location that's hard to beat. This is the one where you can raise your kids with ease and enjoy for years to come! (id:60365)
1002 - 3009 Novar Road
Mississauga, Ontario
Brand-New 1+Den Condo! Urban Living at Its Best! Bright, stylish, and move-in ready! This modern condo features 9-ft ceilings, floor-to-ceiling windows, and sleek laminate floors throughout. The open living space leads to a private balcony with a unobstructed view. While the kitchen showcases quartz counters, chic cabinetry. Spacious bedroom with large windows, 4pc ensuite and closet. Versatile den a separate room with a door, ideal home office or guest room. In-suite laundry for everyday convenience. Enjoy underground parking with locker. Enjoy the amazing amenities: games lounge, party room, Gym. Location cant be beat just minutes to Square One, Colleges, highways, future LRT, and nearby hospitals. Move in and experience modern city living where everything is at your doorstep! (id:60365)

