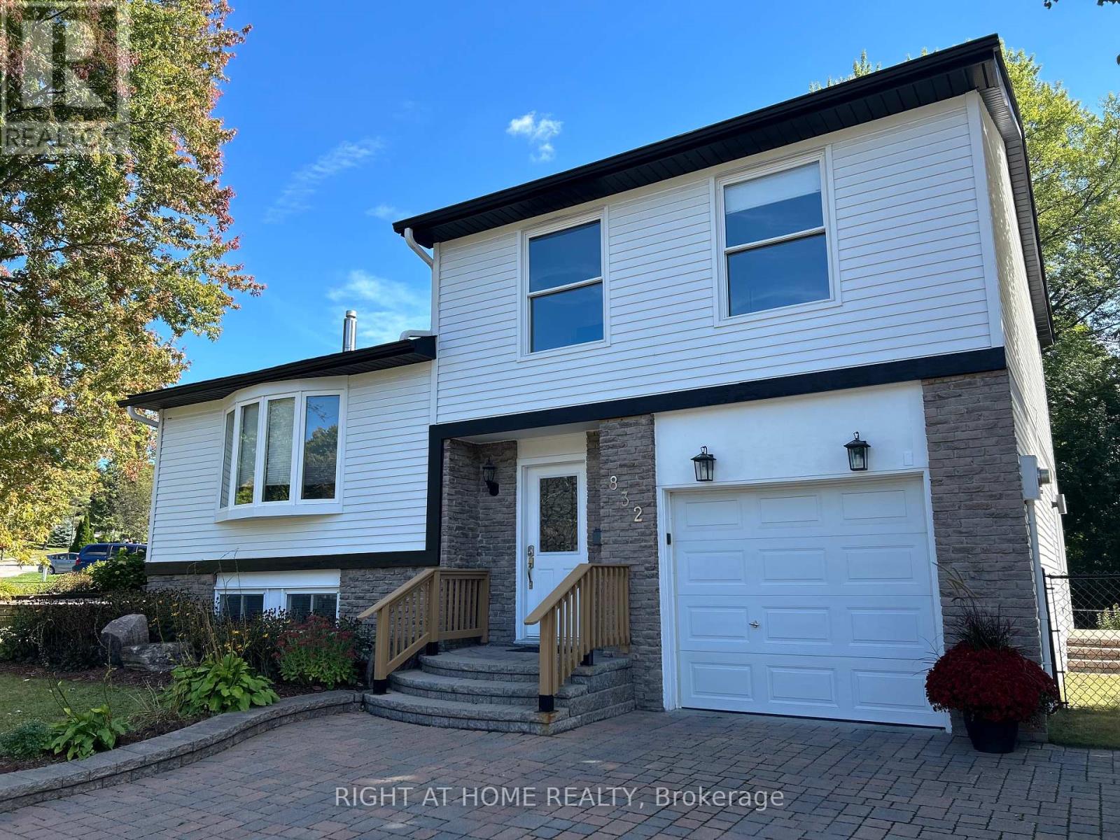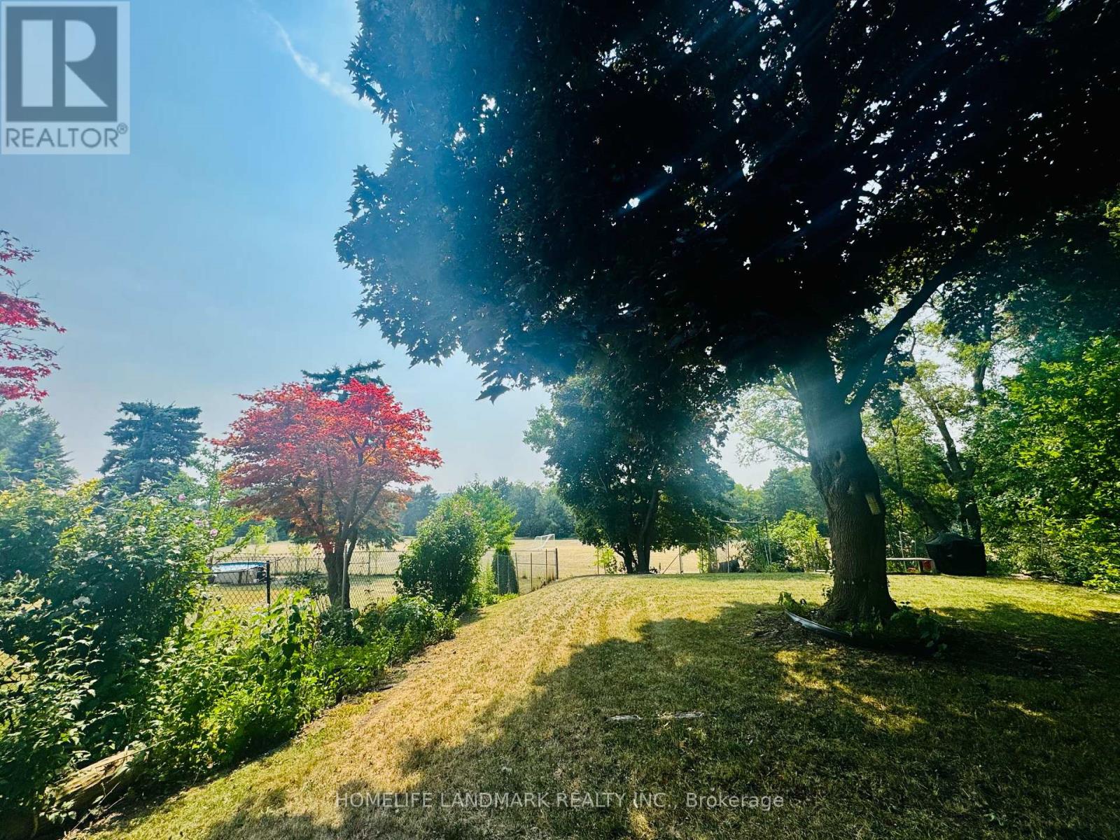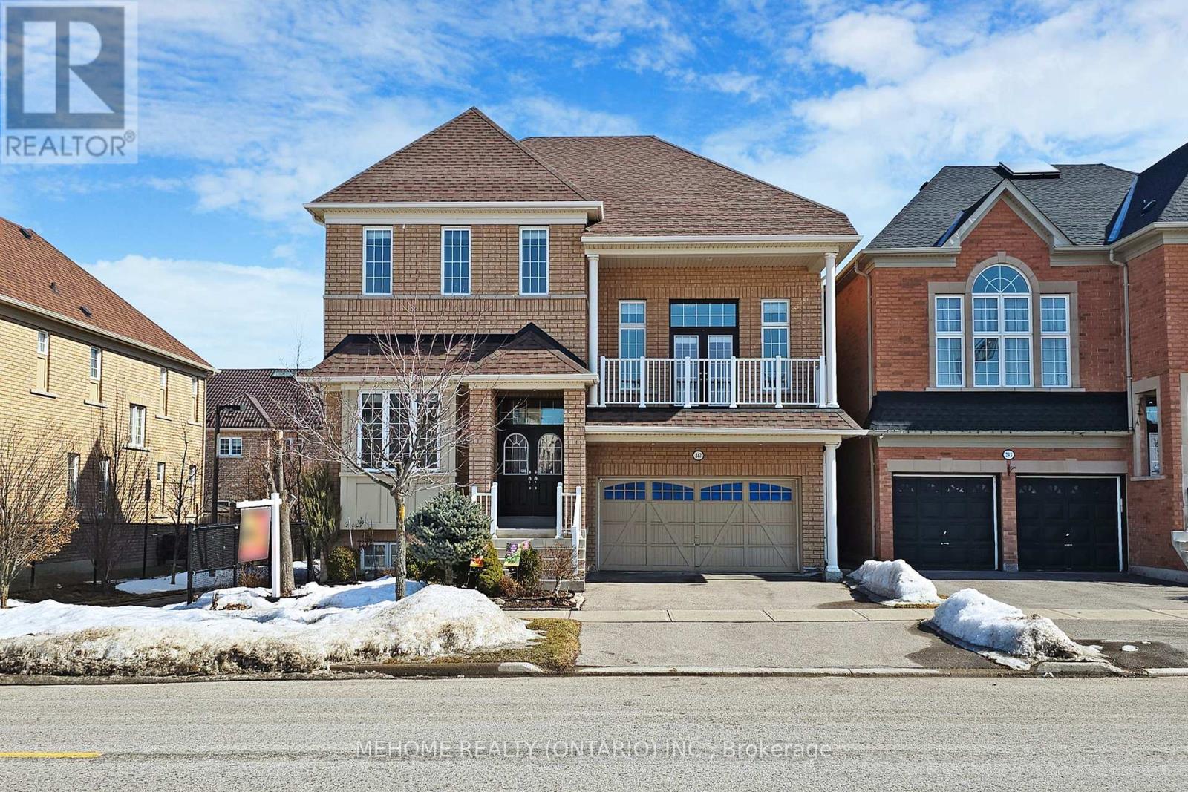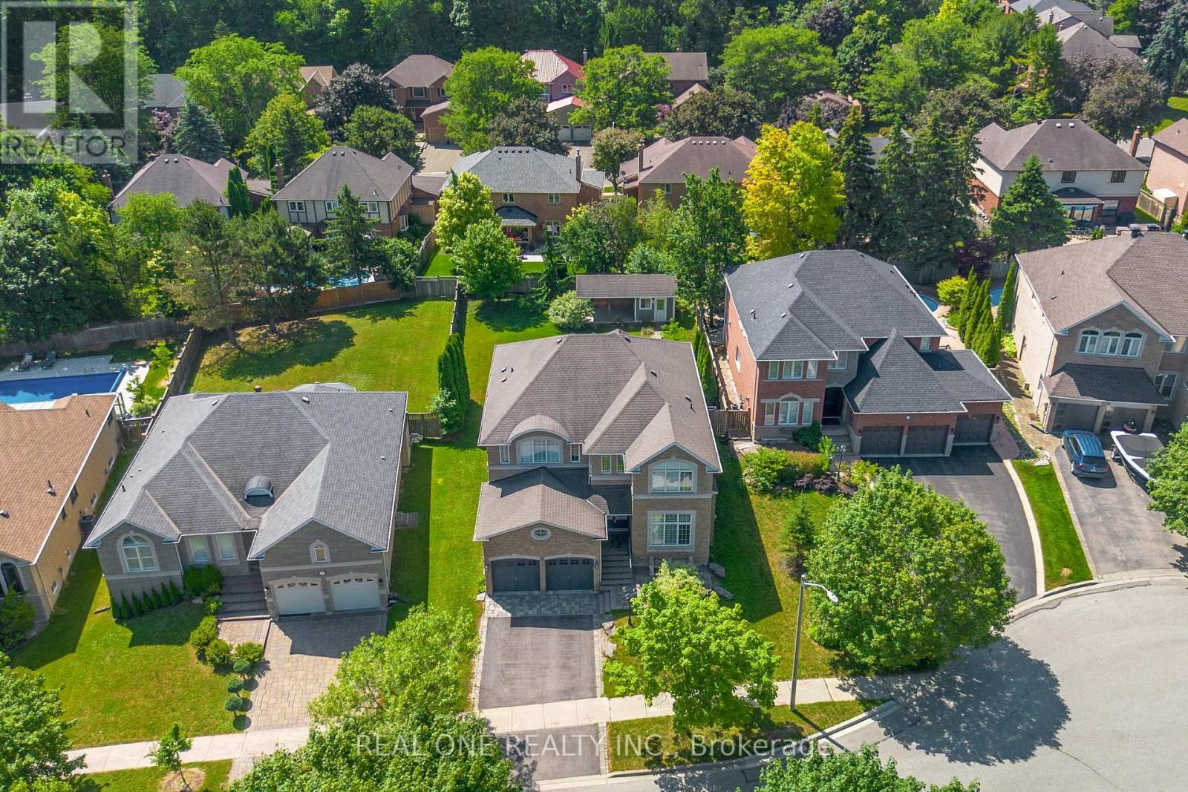32 Titan Trail
Markham, Ontario
Very bright and spacious link home on a premium corner lot. Only garage connected! Filled with natural light! Well-kept 4-bed, 4-bath Features 9-ft ceilings, hardwood floors, and an open concept layout. Eat-in kitchen with big island and stainless steel appliances. Separate main-floor office with vaulted ceiling and large windows! Upstairs offers 4 good size bedrooms. 5-piece master ensuite, walk-in closet, and convenient laundry room. Two Semi-ensuites for convenience and comfort ability. Quite neighborhood surrounding by Forrest and trails. Steps to golf course, close to HWY 407, GO train, Costco, schools, and shopping. Enjoy the nature while have the most convenience! ** This is a linked property.** (id:60365)
2201 - 1000 Portage Parkway
Vaughan, Ontario
Welcome to this recently renovated 1-bedroom condo at the highly sought-after 1000 Portage Parkway, right in the heart of Vaughans vibrant downtown. Open Concept Kitchen & Combined D/R & L/R Areas W/Wide Plank Laminate Flooring & W/O To Oversized Balcony W/ Unobstructed View! Bdrm Features Large Closet & Floor-To-Ceiling Wdws. Spacious 3Pc Bath. Ensuite Laundry. 7 Mins Walk To Subway & Viva, 15 Mins Walk To Walmart. Close To York University, Restaurants, Ikea, Imax, Costco, Vaughan Mills, Wonderland And Much More! (id:60365)
832 Boronia Crescent
Newmarket, Ontario
Spacious, Bright 3+1 Bedroom, Detached House in a Desirable & Quiet neighbourhood in Newmarket. Great Curb Appeal Features Interlocked Triple Driveway/Walkway, Extra Large Fenced Yard W/ Extensive Decking & Patio. Many Upgrades in 2021, Roof (2021). E/I Kitchen w/Heated Floor., Pot lights, W/O to a large patio. Basement is an Apartment, potential of having Separate Entrance. , Close to Hospital, Shopping, School etc., Direct Access to Garage (11.5' X 20'), 2 Gas Fireplaces, Sprinkler System at Front & Backyard. "This House has MANY POTENTIAL TO EXPAND". **EXTRAS** Elf's, Window Coverings, 2 Fridges, 2 Stoves (1 is Gas Range), B/I Dishwasher, B/I Microwave, Washer, Dryer, Central Vacuum, Water Softener, HWT, Remote Garage Door Opener, Garden Shed, Eco/Efficient Thermal Heating Unit, Sump Pump, Sprinkler System. (id:60365)
185 Sophia Road
Markham, Ontario
Step Into This Bright, Immaculate, And Meticulously Maintained 3+2 Bedroom Home, Perfectly Situated On A Desirable 30.87-foot Premium Wide Lot. The Welcoming Enclosed Porch Entry. Convenient Parking For Up To 4 Vehicles (No Sidewalk). A Sun-drenched South-facing Backyard. Hardwood Flooring Throughout Main Living Areas With An Abundance Of Potlights. Upgraded Kitchen With Granite Counters And Backsplash. A Primary Bedroom Boasting A Private Ensuite & His/Her Closets. Finished Basement Offers Income Potential With A Separate Entrance. Stunning Walkout To A Large New Interlock('24) Patio Perfect For Entertaining! Prime Location Minutes To Schools, Parks, Transit, Shopping & All Amenities. Extras: Attic Insulation ('22), Lennox AC ('22), Navien Tankless Water Heater (Owned '19), Furnace ('19). (id:60365)
272 Essex (Work Out Basement) Avenue
Richmond Hill, Ontario
Welcome To The Beautiful Walk Out Basement Located In The Heart Of Richmond Hill, Belongs to Famous Bayview Secondary School!!LargeBeautiful Backyard With Huge Trees and Vegetable Garden Direct To Greenfield. Walkout Basement With 2 Bright Sunny Bedrooms AllAboveGround, New Granite Counter Top With Breakfast Area,New Floor in Family Room, New Toilet, New Washroom Cabinet, Big SS Fridge with Ice Maker, SS Glass Top Stove, Separate Washer& Dryer,Water Treatment and Pot Lights in The Family Room. Walk To Bayview Ss, Go-Trans, Shopping And Transit.Extras: The Lease IncludesSS Fridge, SS Stove, Washer & Dryer, all Existing Window Coverings, All ELF's. Basement Tenants Will Shared Utilities With Above Tenants. The Landlord Pays Lawn Caring Fee To Hired Lawn Mover. (id:60365)
247 Selwyn Road
Richmond Hill, Ontario
Welcome To This Elegant And Contemporary Residence In The Prestigious Jefferson Community, Your Future Dream Home! With Superior Craftsmanship And High-End Finishes, This Property Offers 3,214 Sq Ft Of Upper-Grade Living. And A Total Of Approximately 4,700 Sq Ft Of Luxurious Space (As Per Builder's Floor Plan). The Home Features Extremely Rare 10 Ft High Ceilings On The Main Floor, 9 Ft High Ceilings On The Second Floor, 12 Ft High Ceiling Office On The Main Floor, And 14 Ft Ceiling In The Great/Living Room Walk-Out To Balcony. An Open-Concept Layout Filled With Plenty Of Natural Light, And Recent Upgrades Including Brand-New Hardwood Floors On The Second Floor, Premium Quartz Bathroom Countertops(2025), Pot Lights (2025), Toilets (2025) And Freshly Painted Through-Out(2025). Gourmet Chefs Inspired Kitchen With Huge Centre Island, Granite Countertops And Servery. The Master Bedroom Is Generously Sized With Two Walk-In Closets And Upgraded 5-Piece Ensuite Bathrooms, While The Professionally Finished Basement Offers An Expansive Recreation Room And A Private Sauna Room. Outside, Enjoy An Oversized Backyard Deck And Beautifully Maintained Front Stonework. This Property is Located Near Top-Ranked Schools: **Richmond Hill H.S., **Moraine Hills Public School, **St. Theresa Of Lisieux Catholic High School And **Beynon Fields P.S. French Immersion School., Short Walk To Shopping, Parks, And Trails. This Home Is Designed For Entertaining And Family Living. A Rare Opportunity, Not To Be Missed!!! (id:60365)
1008 - 325 South Park Road
Markham, Ontario
Bright, spacious 1+Den condo for lease in luxurious, energy-efficient Eden Park. Immaculate, move-in-ready unit with 9ft ceilings, open-concept, south-facing layout. Enjoy top-notch amenities: 24/7 concierge, indoor pool, large gym, theatre room, games room, and library. Prime location near YRT, GO Train, Hwys 404/407, restaurants, supermarkets, banks, and top-ranked schools. Family-friendly community with tennis court, basketball court, and splash pad. Move in and enjoy! (id:60365)
Main - 414 Oceanside Avenue
Richmond Hill, Ontario
Spacious and naturally lit 3 bedroom home in the heart of Richmond Hill. Separate entrance with a large living room, Close to all amenities, parks, stores, restaurants and Richmond Hill GO Station. Exclusive use of backyard and separate laundry. whole house fully painted, newer fridge and dishwasher. Separate driveway, no need to coordinate parking with basement, 3 designated parking spots (id:60365)
117 William Street
Whitchurch-Stouffville, Ontario
High-Demand Stouffville Home with Income Potential from legal and registered coach house. This charming family home offers the perfect blend of comfort and opportunity. Nestled in a desirable neighbourhood, the property features a spacious 67'x141' lot, ideal for outdoor entertaining or future expansion. The attached coach house provides excellent rental income potential. Inside, you'll find modern amenities like an updated kitchen with built-in appliances and a ceramic backsplash, along with hardwood and vinyl floors. Enjoy the outdoors on two spacious decks. Additional features include a finished basement with a walk-up entrance, a 3-piece bathroom, and an enclosed breezeway. Don't miss this fantastic opportunity to own a beautiful home in a prime location. Owned Hot water tank. (id:60365)
27 Gleave Court
Aurora, Ontario
Truly exceptional !! Tucked away on a quiet cul-de-sac with a sprawling 9,200 sq ft lot in one of Auroras most coveted neighborhoods.Meticulously maintained & offering about 4,500 sq ft of total living space, this residence impresses with 9-ft ceilings on the main floor, elegant hardwood flooring, crown moldings, pot lights, and FOUR gas fireplaces. A custom built-in solid wood wall unit adds a touch of timeless sophistication.The gourmet chefs kitchen is designed for both function and flair, featuring granite countertops, center island & a convenient swing door leading to the formal dining room. California shutters provide style and privacy on every window.Upstairs, the luxurious primary suite boasts two walk-in closets and a spa-inspired 5-piece ensuite. The professionally finished basement offers ample room to entertain, complete with a spacious recreation area and games room.Step outside to a beautifully landscaped backyard oasis, complete with stone decking, lush greenery, and even a charming pet house with heated floors, a true one-of-a-kind feature.A rare and remarkable opportunity you don't want to miss! (id:60365)
39 Hornchurch Street
Whitby, Ontario
located in Whitby Meadows. Close To Donald A wilson secondary School and Dr Robert Thornton public school, Shopping mall, Transit, hostiptal , Hwy And All Amenities, Available from August; Three spacious bedroom with three washrooms, two garage parking. looking for AAA tenant, No pet, No smoke (id:60365)
807 - 286 Main Street
Toronto, Ontario
Suite 807: 8 Floors Up, 0 Worries, and Several Reasons to Fall in Love. As you enter the suite, you're greeted by an expansive foyer with a long entryway purposely designed to keep your nest quiet from any hallway noise. Upon putting your things down, you're led into this bright & breezy 1-bedroom retreat at Linx Condos - designed for comfort, flooded with natural light, and styled to shine. The open-concept layout features full-sized appliances, a large bedroom retreat, modern finishes, and huge windows that let the east-end glow pour in. Bonus? Parking and a locker are included (yes, really). Steps to Main Station, Danforth GO, groceries, cafes, and community vibes. Plus, enjoy a rooftop terrace with BBQs, party lounge, gym, and more. Bright. Airy. Well-connected. East-end living, upgraded. 20+ Parks and Green spaces nearby - Play softball at Ted Reeve Baseball Park, or indoor soccer at Monarch Park Stadium. Take the TTC south to beautiful Woodbine Beach. Spend your days walking or relaxing in numerous local parks. The Beach is another amazing neighbourhood just minutes from Linx. Take the Main Street streetcar south to Queen Street East to discover the warm atmosphere of a beachside town right in the heart of the city. Excellent local shopping and trendy local dining. The annual Jazz Fest is also a favourite for music lovers from across the city and beyond! Not to mention being just minutes to the iconic Greektown section of Danforth Avenue. Take your pick of popular eateries reflecting the cuisines of Greece, Canada and many other parts of the world. With the Ontario Line scheduled for completion in 2031 and the city investing millions into the area, this is the next BIG neighbourhood. Get in before it's too late! (id:60365)













