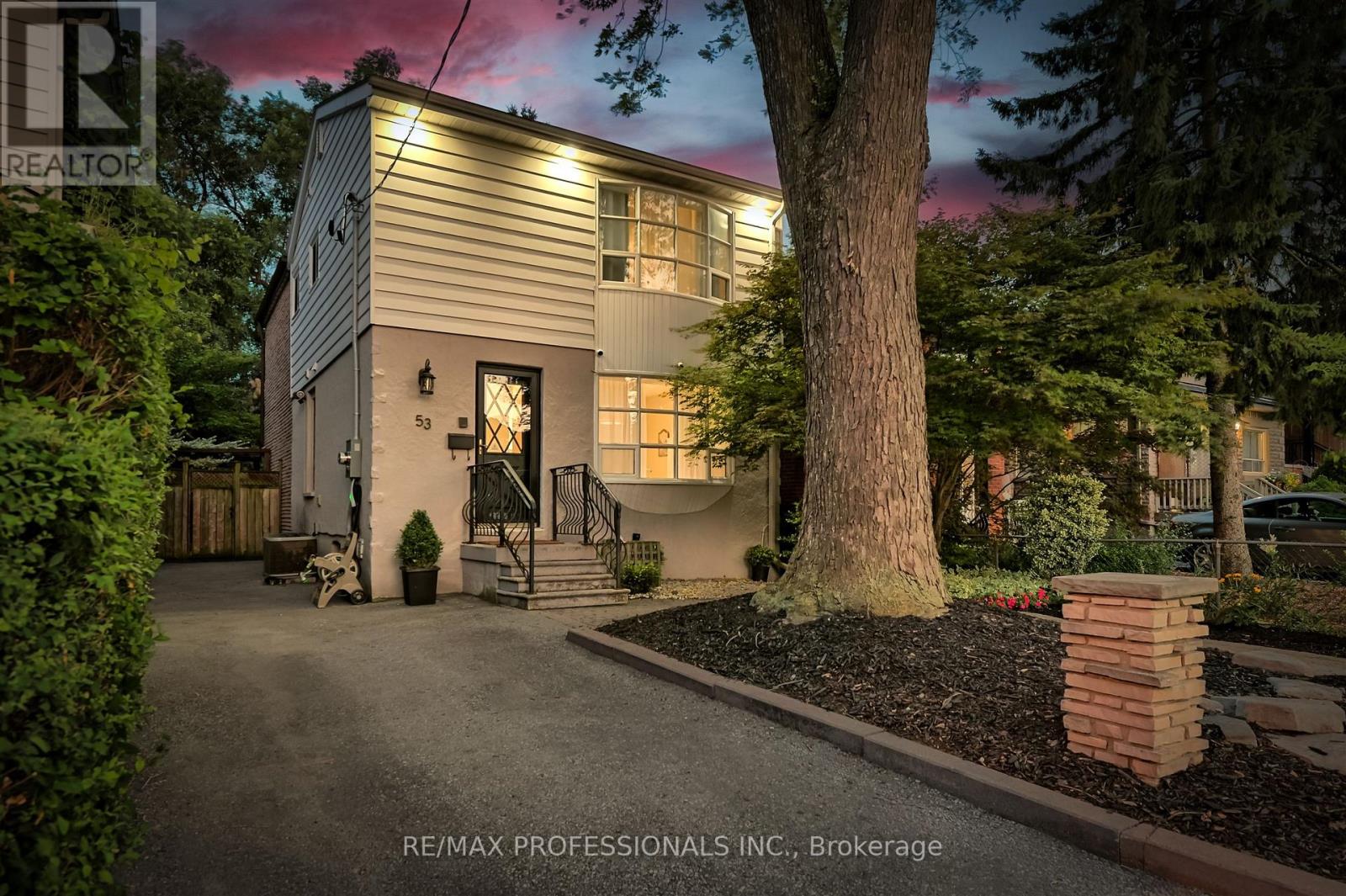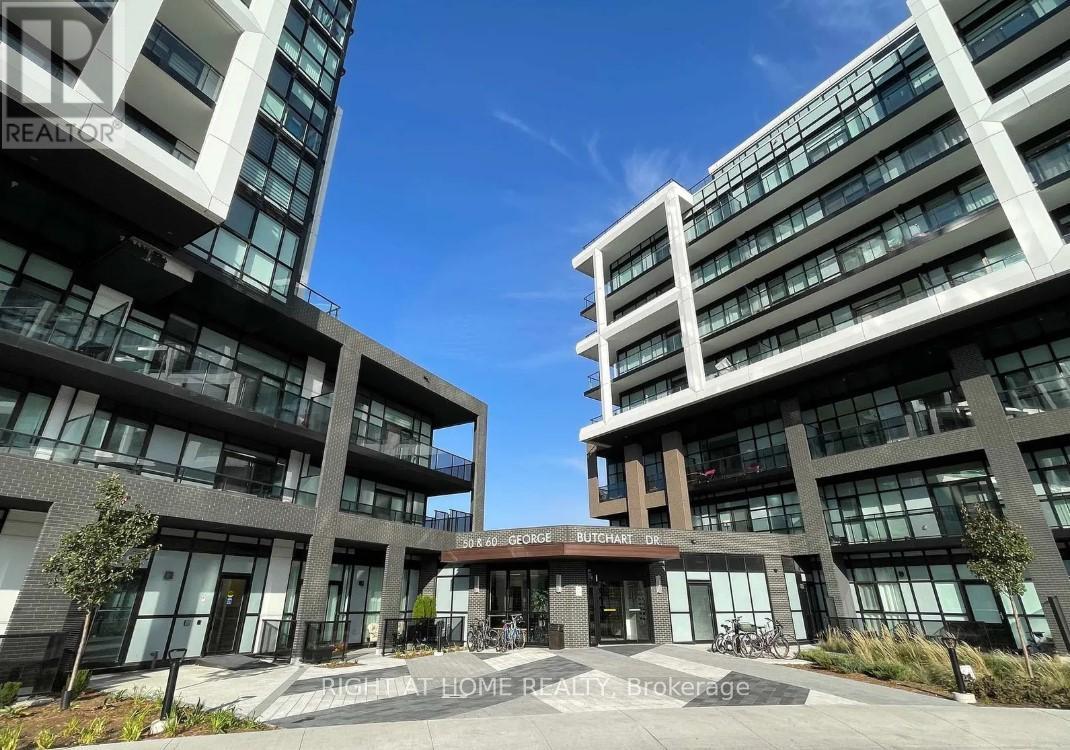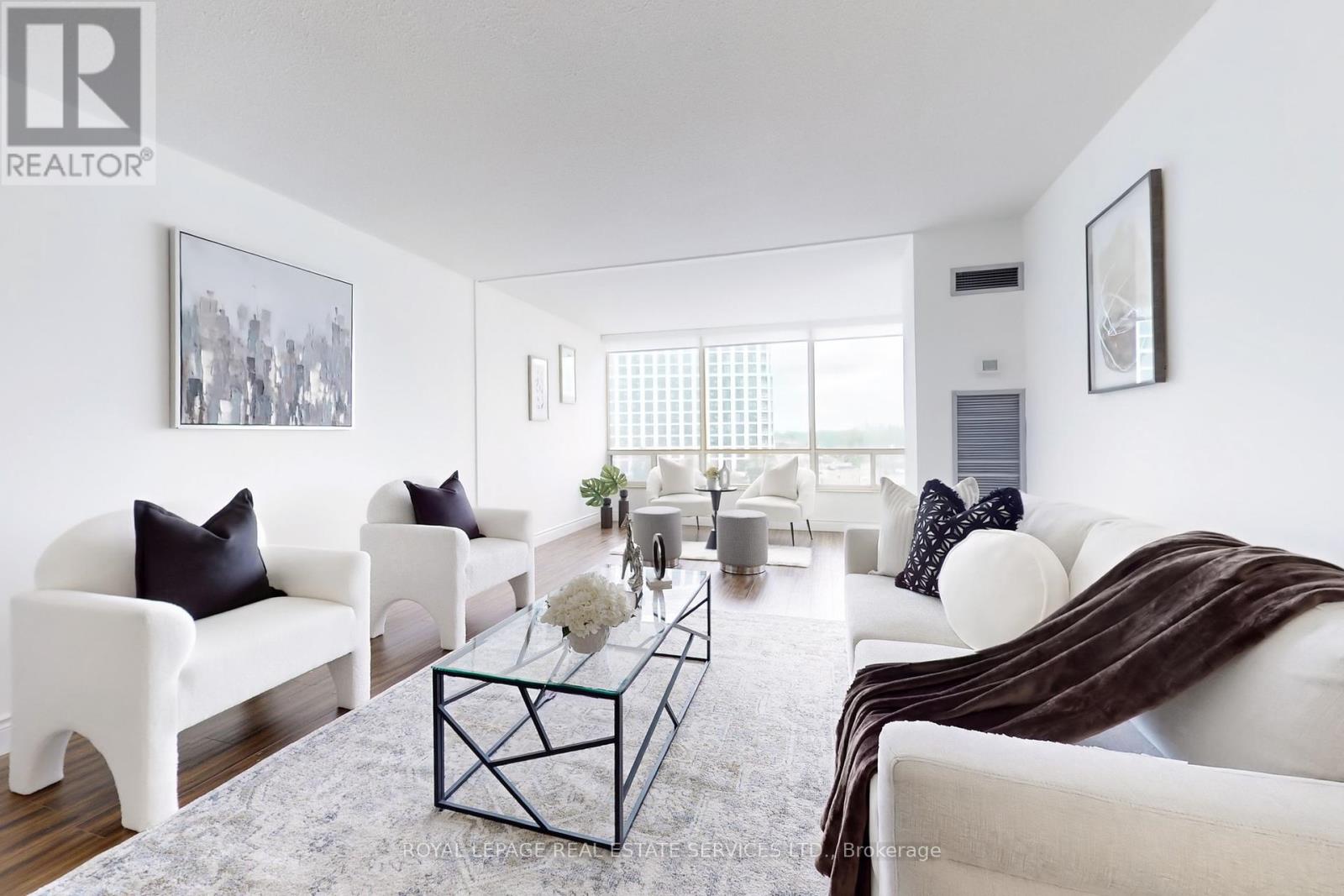33 Cormier Heights E
Toronto, Ontario
Sun-filled & spacious multi-level townhouse perfect for a larger family in quiet pocket of Islington Village. The community features an inside courtyard & its own child playground. The townhouse features open concept living room with beautiful built-ins, gas fireplace & walkout to a oversized terrace for those warm summer nights. Three large bedrooms with plenty of storage plus a private office ideal for working from home or which could also be a 4th bedroom if needed. Primary bedroom is located on its own floor giving the occupants total privacy & featuring a 5-piece on-suite bathroom, oversized closets with organizers & private balcony. Hardwood floors through out. Massive garage with plenty of storage & parking for two cars. Located in close proximity to shopping, restaurants, cafes, grocery stores, schools, parks, airport, highways & Mimico GO station for a quick commute to downtown core. (id:60365)
589 Cargill Path
Milton, Ontario
Welcome to 589 Cargill Path, Milton A Stylishly Renovated Townhome in the Heart of Coates! Located in the highly sought-after, family-friendly Coates neighborhood, this beautifully updated 3-bedroom, 4-bathroom townhouse offers the perfect blend of comfort, style, and convenience. With over 1,400 sq. ft. of thoughtfully designed living space, this home is move-in ready and full of premium features. Step inside to discover a bright, open-concept layout with modern upgrades throughout, including rich flooring, custom lighting, and elegant finishes. The kitchen is a true showstopper fully renovated with high-end cabinetry, quartz countertops, a stylish backsplash, and stainless steel appliances, perfect for home chefs and entertainers alike. Each of the three bedrooms features custom built-in closets, offering smart storage solutions without compromising on style. The finished basement includes an additional 2-piece bathroom, ideal for a home office, playroom, or guest space. Step outside to your private, landscaped backyard oasis beautifully designed with interlock stone and concrete, making it the ideal space for entertaining, summer BBQs, or relaxing after a long day. Additional highlights include: Renovated bathrooms on every level, Attached garage with inside entry, Quiet street in a welcoming, family-oriented community, Close to schools, parks, transit, shopping, and highways. This home combines comfort and luxury in one of Milton's most desirable areas. Don't miss your chance to own this turnkey gem at 589 Cargill Path! (id:60365)
142 Gracefield Avenue
Toronto, Ontario
This beautifully maintained 1900 sq ft bungalow sits in the heart of the highly sought -after Maple Leaf community, one of North York's most convenient and family-oriented neighborhoods. Offering a spacious and functional layout, this home is perfect for families, investors, or downsizers seeking comfort without compromise. Recent upgrades include new windows and a new roof, ensuring durability and improved energy efficiency, along with a complete electrical conversion from aluminum to copper wiring for enhanced safety and long-term peace of mind. Nestled on a quiet residential street, the property features a large backyard ideal for entertaining, gardening, or future expansion. This location is exceptional - just minutes from Highways 400 and 401 for easy commuting, with TTC transit nearby. Surrounded by excellent schools, beautiful parks, and everyday amenities, the area delivers both convenience and community. Whether you're ready to move in and enjoy or customize to suit your personal vision, this bungalow presents an outstanding opportunity in a high-demand pocket of Toronto. (id:60365)
3447 Artesian Drive
Mississauga, Ontario
Experience modern luxury and convenience in this impeccably designed 2-bedroom unit. Boasting high ceilings and bathed in natural light, the space feels open and inviting, complemented by elegant pot lights that add a touch of sophistication. The sleek kitchen features stainless steel appliances and a stunning quartz countertop, seamlessly paired with a stylish bathroom with the same premium quartz finishes. Practicality meets comfort with full-size laundry facilities, ensuring every detail of your lifestyle is catered to. Ideally located near Hwy 403 and Winston Churchill, this home offers effortless access to public transportation, making daily commutes a breeze. Whether you're heading to work or school exploring nearby amenities, convenience is at your doorstep. Perfect for those seeking a harmonious blend of functionality and accessibility, this apartment is a must-see. Dont miss out-schedule your viewing today and step into the lifestyle you deserve! (id:60365)
616 - 5105 Hurontario Street
Mississauga, Ontario
Brand New Stylish One Bedroom Unit In the Heart of Mississauga. Walking Distance to Every Thing, Square One Shopping Center, Restaurants, Entertainment, Supermarket, and Upcoming LRT. Bright Living Area, Open-concept Layout With Modern Kitchen Stainless Steel Appliances and Quartz Countertops. The Spacious Bedroom With Large Closet and Elegant High-End Finished Washroom. Don't Miss the Chance to Live In a Vibrant and Connected Communities (id:60365)
63 - 7115 Rexwood Road E
Mississauga, Ontario
Beautiful 2-Storey Townhouse Featuring 3 Spacious Bedrooms, Including a Master Bedroom with Ensuite. Enjoy a Modern Kitchen with a Large Eat-In Area, and a Finished Basement Perfect for Extra Living Space or Entertainment. Conveniently Located Near Hwy 427, 401 & 407. Walking Distance to Schools, Shopping, Places of Worship, Parks, and Community Centre. Just Minutes to Pearson Airport and Malton GO Station. Close to All Amenities A Great Opportunity in a Prime Location! (id:60365)
72 Courtleigh Square
Brampton, Ontario
Tastefully Updated And Well Maintained Three Bedroom, 2 Bathroom Family Friendly Freehold Townhome Near All The Amenities ! Finished basement with 1 bedroom Living room and washroom ,Fully Updated from top to bottom including front yard and backyard . Great Layout With Large Picture Window Facing Yard! Parking For four Vehicles! Walking Distance To Transport ,Plaza And Short Drive To HWY .Fenced Yard, Ample Living And Storage Areas! Steps Away From Nearby Greenspace! Finished basement with one bedroom ,Living room and washroom . (id:60365)
53 Tilden Crescent
Toronto, Ontario
Welcome to this beautifully maintained 4+1 bedroom, 3-bathroom home featuring a private driveway and located in the sought-after Humber Heights neighbourhood! This sun-filled residence offers an open-concept living and dining area complete with a cozy fireplace and a walkout to your own private backyard oasis perfect for relaxing or entertaining. The chef's kitchen boasts stainless steel appliances, an island with a breakfast bar, and ample space for family gatherings. The primary bedroom includes large windows and double closets, offering a peaceful retreat. The finished basement features a separate entrance, kitchenette, and additional laundry, ideal for an income suite or multigenerational living. Tastefully renovated and meticulously maintained for the most discerning buyers! Enjoy the convenience of being close to Highways 401 & 400, TTC, GO Station, and UP Express. Just steps to the Humber River Recreational Trail, with extensive biking paths to Lake Ontario, as well as nearby parks, schools, shops, restaurants, and more! (id:60365)
625 - 50 George Butchart Drive
Toronto, Ontario
Stunning almost new, one-bedroom condo located in the heart of Downsview Park by Mattamy Homes. This spacious 580 square foot unit offers an exceptional open-concept layout with soaring 9-foot ceilings, freshly painted interiors, contemporary finishes, and an abundance of natural light. The kitchen is beautifully upgraded with stainless steel appliances, quartz countertops, and modern cabinetry, perfect for entertaining or enjoying a quiet night in. One of the standout features is the large 180 square foot private terrace that provides a peaceful outdoor escape, ideal for relaxing, dining, or hosting guests in a serene setting. This luxury condo is situated in a 10-storey boutique-style building and includes high-speed Rogers unlimited internet in the maintenance fees, as well as free bike storage for your convenience. Residents enjoy access to world-class amenities including a fitness and yoga studio, games room, party room, kids playroom, pet wash station, and BBQ area. Whether you're a first-time buyer or investor, this property offers a rare blend of value, style, and location. Commuters will love the quick access to TTC transit, Downsview GO Station, and major highways including the 401, 400, and Allen Road. The building is also close to Yorkdale Mall, top-rated schools, hospitals, Downsview Park, and the local community center. Parking rental can be arranged if needed. This is a rare opportunity to own a beautifully finished condo in one of North York's most connected and rapidly growing neighborhoods. Book your private showing today and start packing (id:60365)
1004 - 1300 Islington Avenue
Toronto, Ontario
Welcome to 1300 Islington Avenue #1004, a bright and freshly painted 1352 sq/f suite in the desirable Barclay Terrace. This spacious unit features a functional layout with a large living and dining area, a sun-filled solarium ideal for a home office or reading space, and two generously sized bedrooms. The primary bedroom includes a walk-in closet for ample storage and a seperate thermostat. The kitchen offers plenty of cupboard and counter space, a pantry, and large windows throughout fill the home with natural light. The unit has updated fixtures and also newer A/C units replaced 2.5 years ago. Enjoy top-notch building amenities including 4 elevators, 24-hour concierge, indoor pool, hot tub, gym, tennis and squash courts, party room, and ample visitor parking (over 88 visitor spots). All utilities included in maintenance fees. Located just steps to Islington Subway Station, local shops, parks, and minutes from golf courses and major highways. Potential to lease another parking spot. Move-in ready and full of potential! (id:60365)
211 - 1 Hurontario Street
Mississauga, Ontario
A great condo available from the August 1st.- 851 Square feet + extra square footage in balcony(facing west)- Second floor, north tower of the building.- One bedroom, 1 bathroom and den.- 9ft ceilings and a great view of lake Ontario.- It features hardwood floors, granite counters, S/S Appliances(Fridge, Stove, Dishwasher, Microwave) and a stacked Washer and Dryer.- Includes parking spot- Gym, party room, rooftop garden (with bbq stations), 24 hour concierge. Walking distance to all amenities from restaurants, coffee shops and grocery stores. *For Additional Property Details Click The Brochure Icon Below* (id:60365)
Upper - 203 Calvington Drive
Toronto, Ontario
Vacant move in ready professionally managed unfurnished 3-bedroom 1-bathroom rental of main floor of detached bungalow - includes two garage parking spaces designated yard area. Layout consists of a living room up a short flight of steps from the entrance/foyer that leads through a galley kitchen to an eat-in rear extension of the house that walks out the back yard and garage. From the living room are the three bedrooms that each share a 4pc bathroom. Down from the entrance is the shared laundry facility in the basement. Features and finishes: stainless steel appliances, stone countertops, tile backsplash, vinyl flooring in living/bedrooms, tile flooring in bathroom/kitchen || Appliances: electric stove, fridge, dishwasher, range exhaust, microwave || Utilities: Tenant pays 2/3 of building utility charges (electricity, gas, water/waste). Shared large basement laundry facility. (id:60365)













