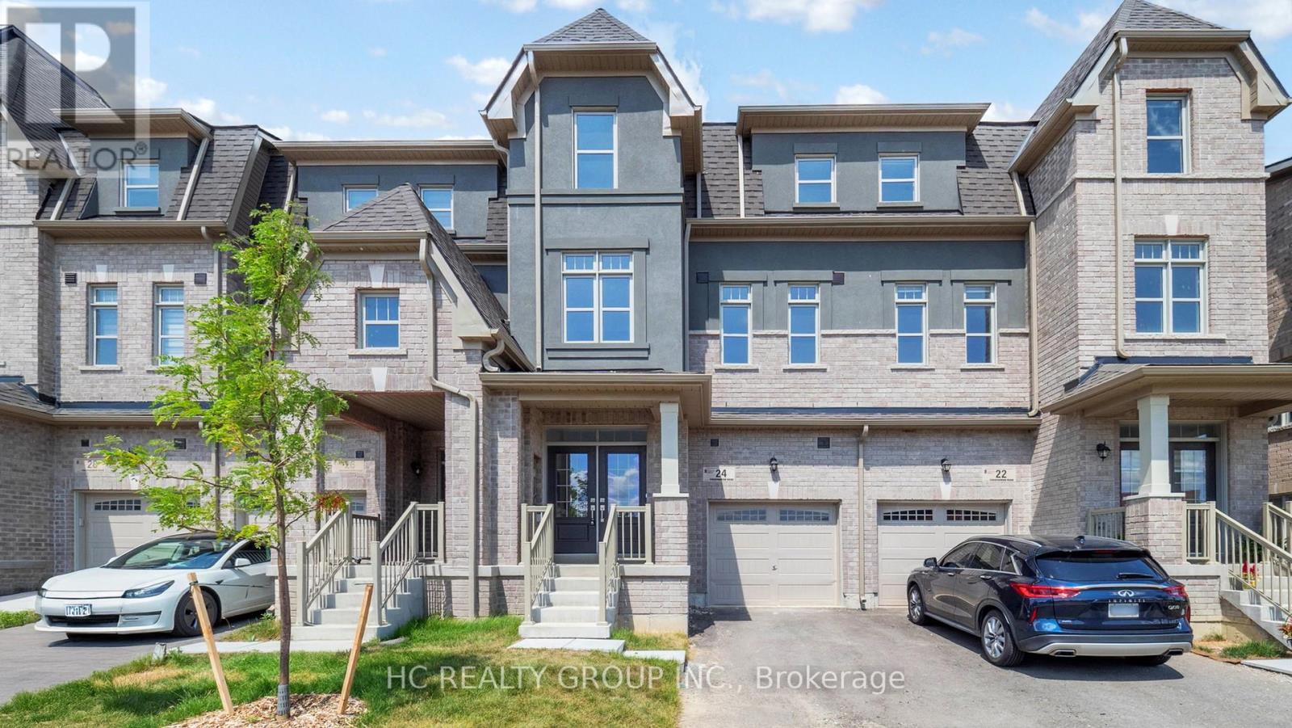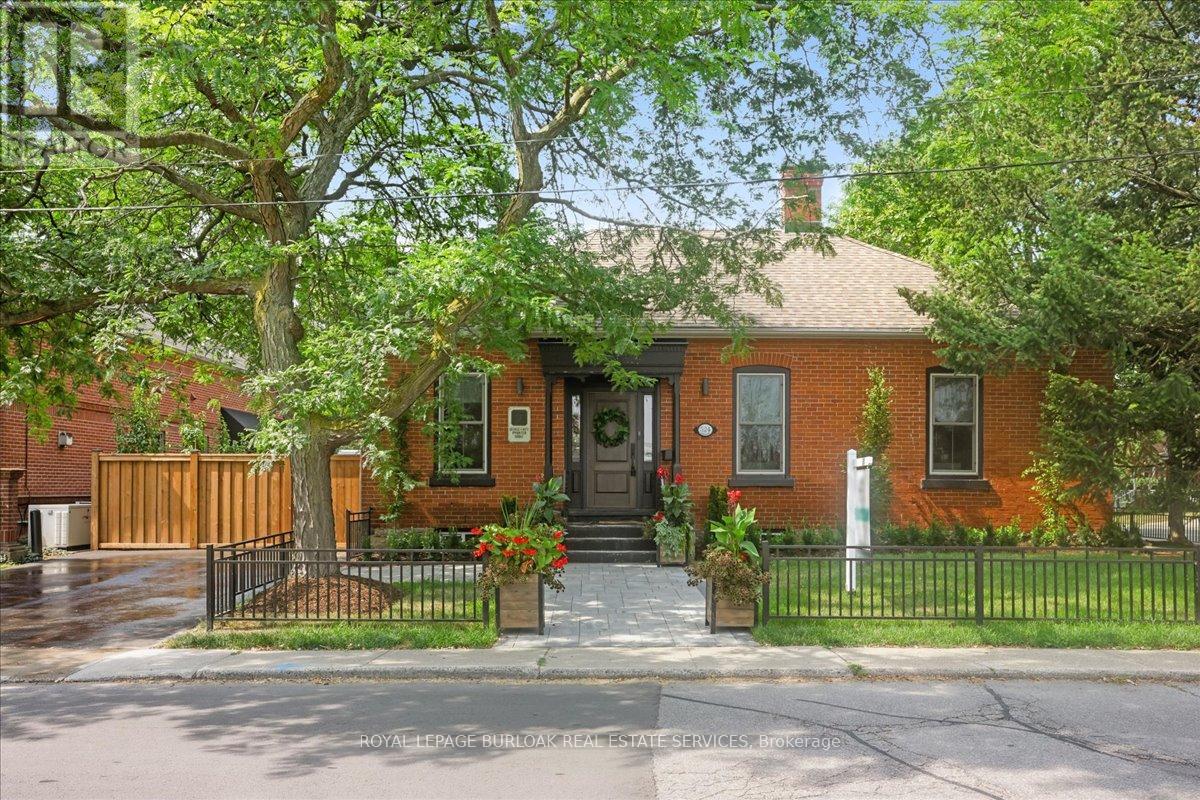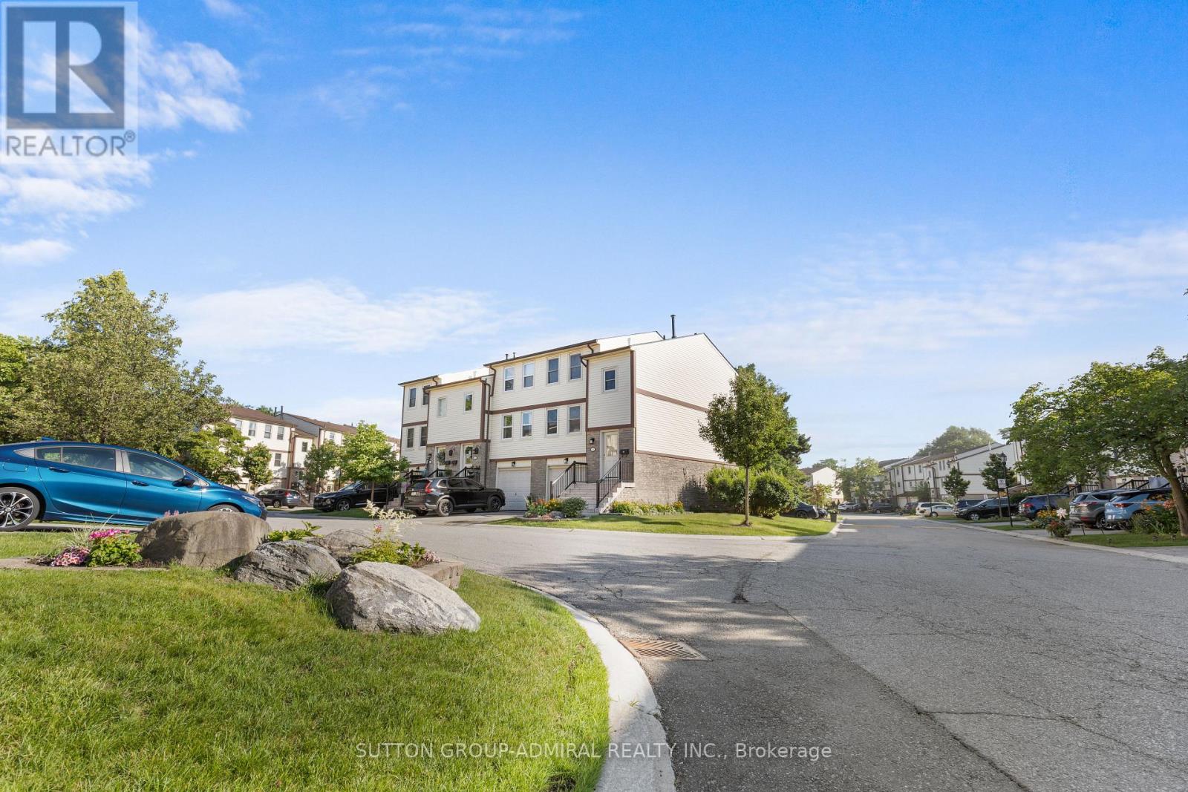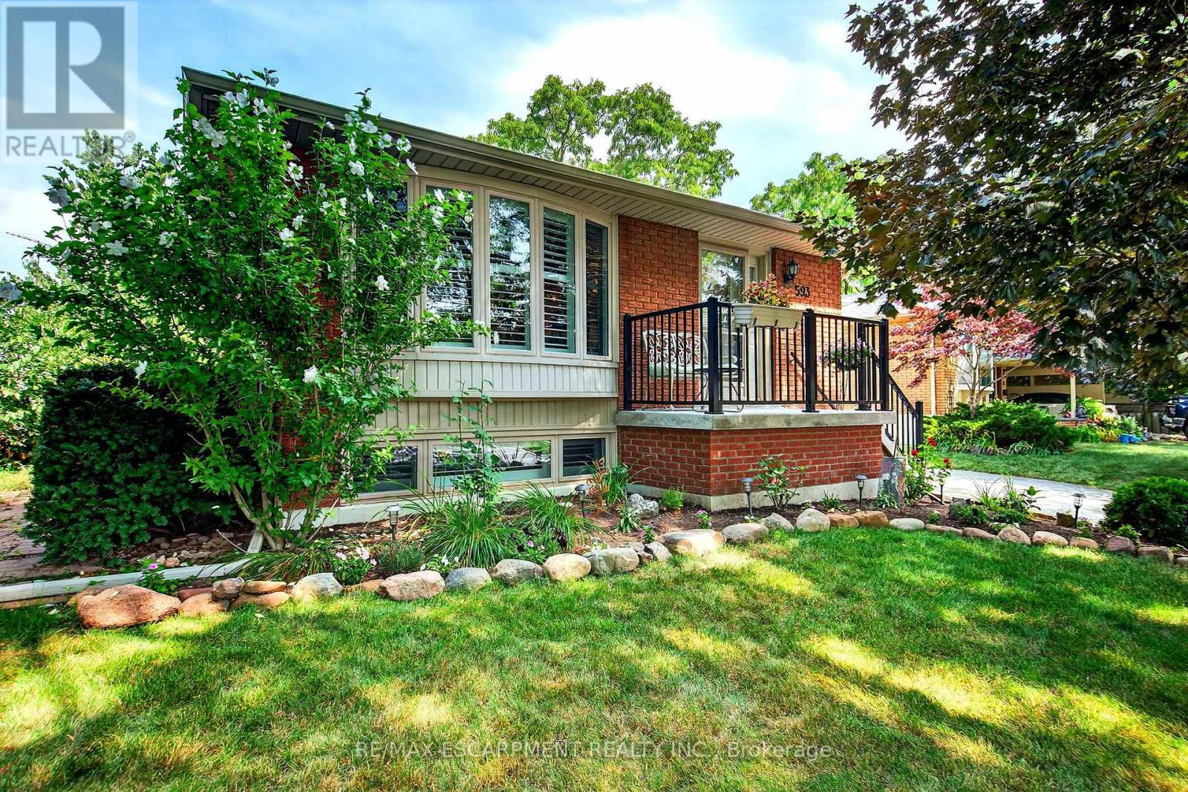24 Foxsparrow Road
Brampton, Ontario
Brand new freehold townhouse in Brampton Sandringham-Wellington neighborhood featuring total 5 bedrooms, 3 full baths & 2 powder rooms,. Professionally finished basement with 2 bedrooms, a 4-pc bath & a laundry area - perfect for rental income or multigenerational living. Total 3,025 sq. ft. The ground level hosts a large family room complete with a wet bar & walk-out access to a private deck overlooking a serene ravine setting. The second floor includes a formal dining room, a kitchen with a breakfast area & a spacious living room with a walk-out to a balcony. Open & bright layout. 9 ft ceiling on the ground & second levels. The third-floor primary suite boasts a 5-pc ensuite bathroom & spacious walk-in closet. This home offers both style & functionality with easy access to nearby amenities, including plazas, restaurants, public transit & minutes away from HWY 410, Brampton Hospital, Trinity Mall. Don't miss this great opportunity to own this beautiful and pristine home. (id:60365)
54 Woodvalley Drive
Brampton, Ontario
Welcome to 54 Woodvalley dr - this is the one you have been waiting for! This stunning detached home has been immaculately maintained by the owners & boasts 3+2 Bedrooms with 3 full washrooms & will bring your search to a screeching halt. True Pride Of Ownership!! This gem of a listing features 3034 square feet of total living space. Beautiful brick & stone double car garage elevation with spacious extended driveway for ample parking. Immaculate interlocking work on the driveway stretches all the way to the front entrance which is equipped with an upgraded metal spindle railing. Step into the home to be greeted by a breathtaking open concept layout. Sizeable combined living + dining area features brand new vinyl flooring & pot lights. The family sized kitchen is a chef's delight - equipped with stainless steel appliances, upgraded range hood, countertops, pot lights, new backsplash + an eat-in area with walkout to the rear yard. Primary main floor bedroom is the pinnacle of convenience, perfect for the elderly - equipped with a walk in closet & ensuite which is fully wheel chair accessible. Secondary bedroom on the main floor is generously sized & located beside a full washroom, totalling to 2 full washrooms on the main floor. Convenient access to the garage through the home. The colossal upper level bedroom can be used as a living room, great room etc. This home features a multitude of windows - flooding the interior with natural light. Descend to the basement which boasts a rarely offered 1346 Square Feet Total Area & limitless potential. Currently equipped with 2 Sizeable bedrooms, a full washroom, living area, & laundry room. Step into the backyard to be greeted by your own personal oasis - this yard is an entertainers delight, featuring a solid wood 18 x 12 foot deck, charming garden area with stone work, shed for storage, & much more. Location Location Location! Situated in the heart of Fletchers Meadow & close to all amenities. (id:60365)
1297 Clark Boulevard
Milton, Ontario
Welcome To 1297 Clark Blvd. Perfectly Located in One of Milton's Most Desirable Neighbourhoods, This Spacious Semi-Detached Home Offers a Separate Entrance, Functional Layout With a Main Floor Family Room, A Family Sized Eat In Kitchen & Separate Living Room. It Features 4 Spacious Bedrooms With An Upgraded En-suite in Master Bedroom Walk In Closet, Wood Floors Throughout, and the Convenience of a Second-Floor Upper Level Laundry Room. Modern, Eat-In Kitchen Includes Quartz Countertops, and Stainless Steel Appliances. Very Well Maintained & Efficient Home with Many Upgrades, Newer Windows, Newer High Efficiency Furnace, Newer Central Air Conditioning, Newer Roof, and R 60 Insulation. Ideal Central Location Offers Quick Access to Many of Milton's Major Amenities, Including the Milton Go-Station, Milton Hospital, Milton Sports Center, Highways & a Variety of Options For Dining Shopping & Much! (id:60365)
173 Sabina Drive
Oakville, Ontario
OPEN HOUSE THIS SUNDAY AUGUST 10th 2-4PM! Luxury meets convenience in this stunning freehold executive townhome! With a spacious layout and stylish design, this 3-bedroom, 3 washroom home is ideal for first-time homebuyers or growing families. Completely move in ready with numerous upgrades including engineered hardwood floors throughout, 9 ft ceilings on all 3 levels, designer light fixtures, smooth ceilings and potlights, custom window coverings and beautiful accent walls. Remote operated window coverings in the living room and primary bedroom. Enjoy convenient living with direct entry from the garage to the ground floor and relax in the spacious family room with a walk out to a private, fully fenced backyard retreat. The main floor features an open concept layout with abundant natural light, and is ideal for entertaining with a custom built bar and gas fireplace .The modern, chef's kitchen is fully equipped with stainless steel appliances, ample cabinetry, quartz countertops& backsplash and a breakfast bar for casual dining. The oversized kitchen island with a waterfall quartz counter is ideal for entertaining. Great curb appeal with new landscaping and a beautiful stone walkway. Whole house water filtration system. Laundry conveniently located upstairs. Ample space in the garage with a side mounted garage door opener. Ring Camera on front door and home alarm system with camera. Conveniently located near all amenities, including parks, schools, restaurants and shops. No maintenance fees. Simply move in and enjoy! (id:60365)
524 Locust Street
Burlington, Ontario
Charming, restored 1880s building in the heart of Downtown Burlington steps to the lake, Spencer Smith Park, top-rated restaurants, shops & the Burlington Performing Arts Centre. This rare gem offers nearly 2,000 sq ft of beautifully preserved character with hardwood floors, crown moulding, pot lights & updated lighting. Exceptional curb appeal with new fencing, interlock walkway and landscaping. This beautiful home features 3 spacious bedrooms, 1.5 bathrooms, main floor laundry, triple-pane windows (2019), furnace & AC (2022), 200-amp panel, EV charger & 2 separate driveways with room for 6 cars. Enjoy the newly landscaped backyard with a 10x30 patio, privacy trees & garden shed (2025). Whether you're a professional seeking a live/work setup, a buyer looking to be close to the lake, or an investor seeking long-term flexibility this location, charm & utility-rich home checks every box. Zoned DC-347 for flexible use ideal for residential, office or service commercial. (id:60365)
63 - 7340 Copenhagen Road
Mississauga, Ontario
Welcome to this beautifully maintained 3- bedroom, 2- bedroom corner - unit townhouse nestled in a quiet, family - friendly neighborhood of Meadowvale. This home exudes pride of ownership with thought upkeep throughout. Ideal for families, the property is surrounded by top - rated schools including Shelter Bay PS, Edenwood MS , and Meadowvale SS, St Richards catholic school, and Mount Carmel secondary School. Enjoy access to multiple parks and recreational amenities all within walking distance perfect for an active lifestyle. Commuters will appreciate the easy access to public transit, with a street - level stop just two minutes away and Meadowvale GO station within a 17 - minute walk. This is an excellent opportunity to own a move - in ready home in a safe, established community. (id:60365)
73 Viceroy Crescent
Brampton, Ontario
Welcome To This Beautiful Semi-Detached 2-Storey Home Featuring 3 Spacious Bedrooms And 2 Well-Appointed Bathrooms. With A Total Of 3 Parking Spaces, This Property Offers Both Comfort And Convenience. An Amazing Investment Opportunity For First-Time Buyers, Investors, Or Growing Families Alike! This Carpet-Free Home Showcases An Elegant Kitchen Designed With Style And Functionality In Mind. Enjoy The Fully Enclosed Backyard, Complete With A Large Patio Perfect For Outdoor Dining, Entertaining Guests, Or Simply Relaxing In Your Private Outdoor Oasis. (id:60365)
52 Vanderpool Crescent
Brampton, Ontario
Come & Check Out This Fully Renovated Semi-Detached Home. Comes With Finished Basement With Separate Entrance. Main Floor Features Combined Living & Dining Room. 9 Ft Ceiling On The Main Floor. Fully Upgraded Kitchen Is Equipped With S/S Appliances, Quartz Countertop & Built In Oven. Pot Lights Throughout The Main Floor. Second Floor Offers 3 Good Size Bedrooms. Master Bedroom With Ensuite Bath & Closet. Finished Basement Comes With 1 Bedroom, Kitchen & Full Washroom With Sep Entrance. Entirely Upgraded House With Kitchen Aid Built In Appliances, Pot Filler Over Cooktop, Garburator, Heated Floor, Garbage Compactor & Large Pantry. Fully Upgraded Light Fixtures, Powder Room & Heated Garage. Interlocking On The Front , Sideways & The Entire Backyard, Overhang Gazebo With Skylights & Potlights, Natural Gas Line For Bbq & Fire Pit In The Backyard. 200 AMPS Electrical Upgraded & Insulated Garage Door With Frosted Glass. 2 Sep Laundries. 2nd Floor & Basement.. (id:60365)
10 Linderwood Drive
Brampton, Ontario
EAST Facing MODERN LUXURY Home. 6 Car Parkings (NO Sidewalk) Fully RENOVATED from top to bottom. $200,000 spent in recent upgrades. Everything in house is BRAND NEW & EXPANSIVE including Hardwood Floors, Modern Baseboards, Porcelain Tiles, Smooth Ceilings, Pot Lights. Custom Kitchen with Quartz Counters/ Matching Backsplash, S/S Appliances. Separate Living room for guests & a Spacious Family Room. OAK Stairs leading to 2nd floor with Huge Open concept LOFT (can be used as office) plus 4 Large sized Bedrooms. Oversized Master Bedroom featuring Ensuite Washroom with Custom Shower Glass Enclosure/ Big Walk-in Closet. Renovated 2nd FULL Washroom & Convenient Laundry on 2nd floor. Huge Basement Apartment fully Renovated with Smooth Ceilings, POT Lights, Upgraded Floors, Modern Baseboards, Brand New Kitchen & All New S/S Appliances. Side Entrance & separate Laundry (rental income $1600 per month) (id:60365)
161 Bonnie Braes Drive
Brampton, Ontario
*Ravine Lot, Legal 2-Bedroom, 2.5 Baths, a Rec Room with attached bath, Basement Apartment with potential rental income, Total of 2 Kitchens, 6 Bedrooms & 7 Bathrooms all together in the house, 2 Master Ensuites, Every Bedroom Has Access to a Bathroom*. Located in the sought-after Credit Valley community, this beautifully designed corner double car detached home offers the perfect blend of luxury, functionality, and income potential. Step through the double-door entry into a bright, welcoming main floor with 9ft ceilings and *hardwood flooring* throughout the entire home, including all bedrooms. The open-concept layout boasts a combined living and dining area, a cozy family room, and an upgraded kitchen with granite countertops ideal for family gatherings and entertaining. The upper level showcases a *primary master suite* with a large walk-in closet and a luxurious 5-piece ensuite, while a *second master bedroom* offers its own 4-piece ensuite and closet. The remaining two generously sized bedrooms each include closets and share a well-appointed bathroom. A versatile *den* area completes the upper level, perfect for a home office, study space. The fully finished basement is a legal 2-bedroom apartment with its own private entrance, offering a thoughtfully designed layout ideal for extended family or rental income. It features 1 full kitchen, two 3-piece bathrooms, 2-piece powder room and a Rec room, providing both comfort and functionality in one spacious unit. With 6-car parking spaces, abundant natural light, pot lights throughout , and located in the highly sought-after Credit Valley community, this home is just minutes from Eldorado Park, top-rated schools, and major highways. A rare find with incredible income potential and family comfort ! (id:60365)
760 Ashprior Avenue
Mississauga, Ontario
If you are looking for a move-in ready home in a location that truly has it all, then look no further. This renovated 3 bedroom, 4 bathroom freehold townhouse with a finished basement is just minutes from Heartland Town Centre, Ontario's largest outdoor shopping destination. It's also conveniently located next to great schools, MiWay transit, Square One, parks, trails, Costco, and so much more. Getting around the city and commuting is a breeze with quick access to Kipling Subway Station, Erindale GO Station, and highways 401 & 403. Here are just some of the reasons you'll love this property: 1) Renovated from top-to-bottom including a modern kitchen featuring white shaker cabinetry, ample quartz countertops, and breakfast bar; 2) Open concept living area perfect for entertaining and relaxing; 3) Three airy bedrooms and FOUR bathrooms; 4) Bright and spacious finished basement with oversized window can be used as a rec room or extra bedroom; 5) Parking for 4 cars, no sidewalk, and a freshly sealed driveway; 6) Mature trees in the roomy backyard offer privacy; 7) Freshly painted with no carpet. Come and see for yourself why this beautiful turnkey starter home is perfect for your growing family. Book your tour today! (id:60365)
593 Braemore Road
Burlington, Ontario
Welcome home to this inviting bungalow, nestled on a peaceful street in one of Burlington's most desirable family-oriented communities. A beautifully landscaped garden accompanied by a new front porch offers a warm welcome and sets the tone for the care found throughout the home. With just under 1,200 square feet of above grade living space, this home features hardwood floors and crown moulding in the living room and two of the bedrooms, adding a touch of classic charm. Enjoy morning sunrises from the beautifully manicured backyard and unwind in the evening as natural light pours through the large front bay window. The partially finished basement, complete with a separate side entrance, offers excellent potential for an in-law suite or additional living space. Freshly painted throughout and with a new furnace installed in December 2024, this home is move-in ready. Ideally located near Walkers Line, Burlington Centre, public transit, parks, and all major amenities. RSA. (id:60365)













