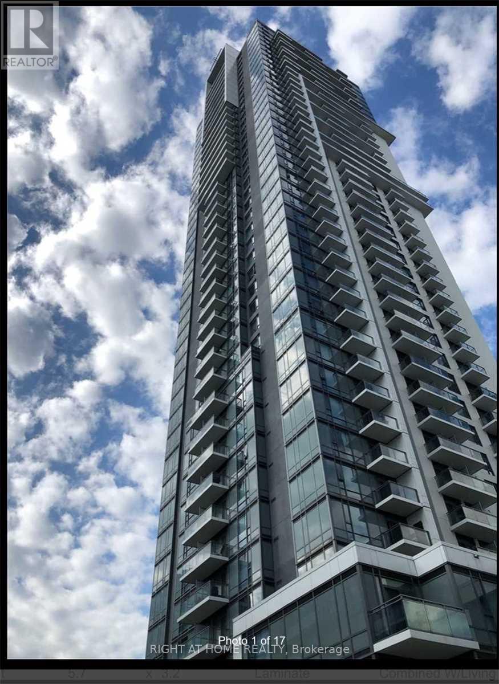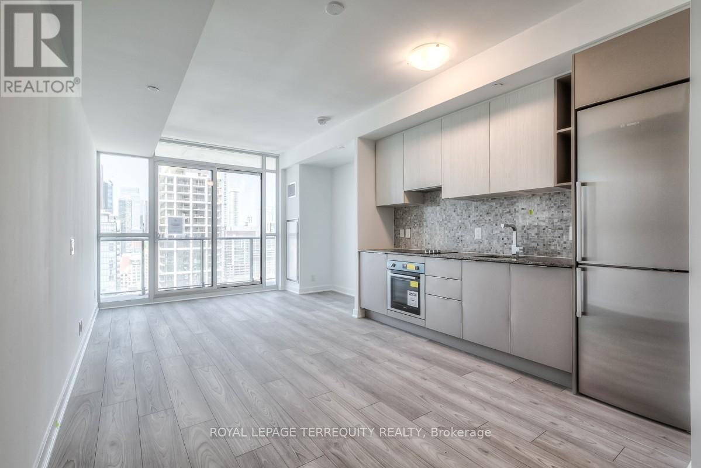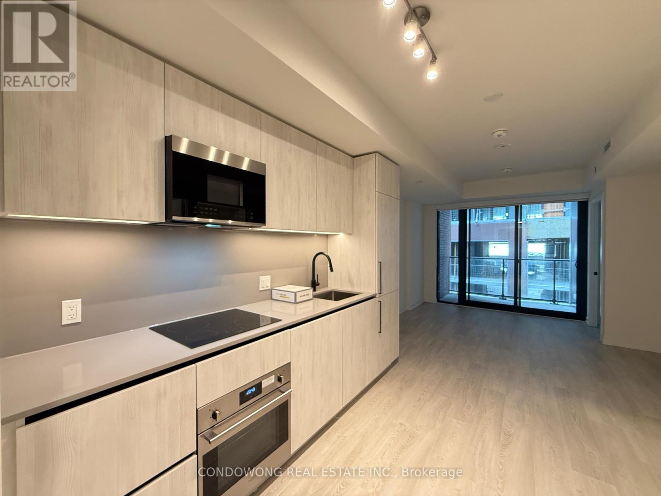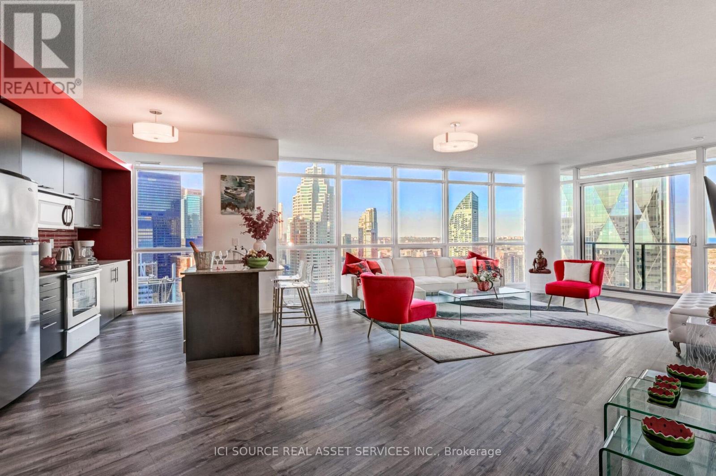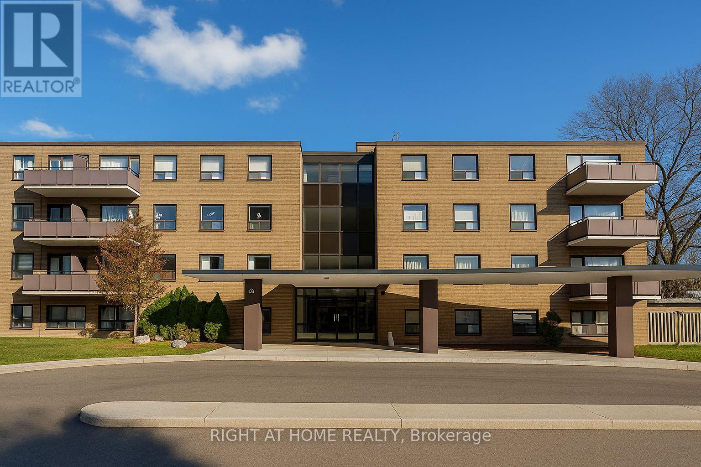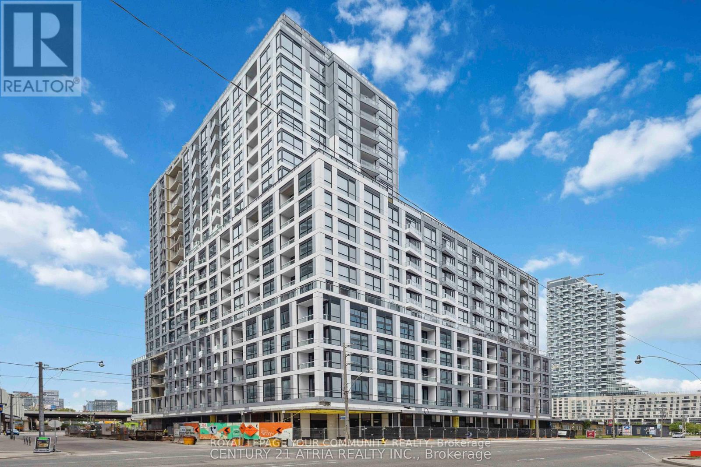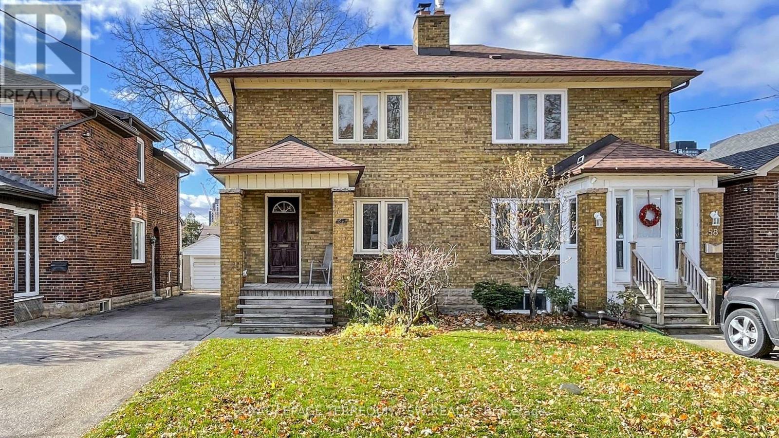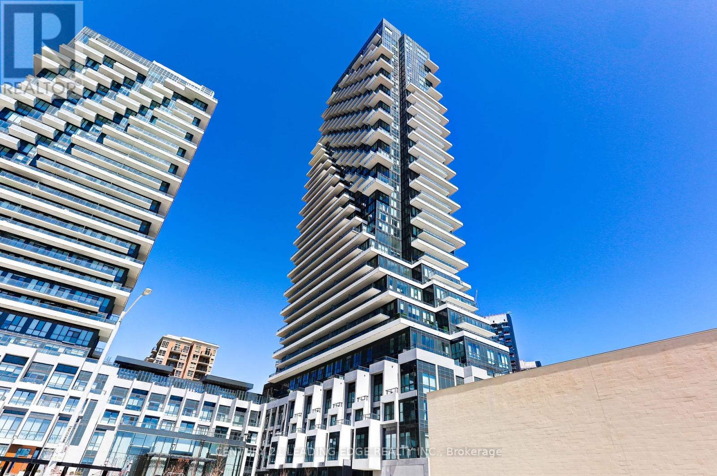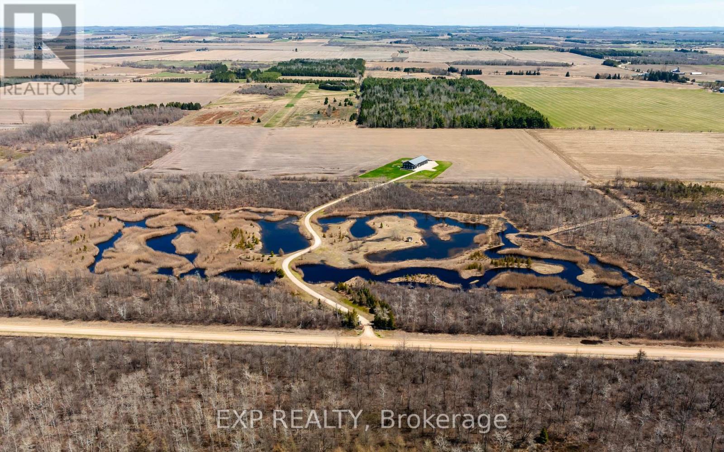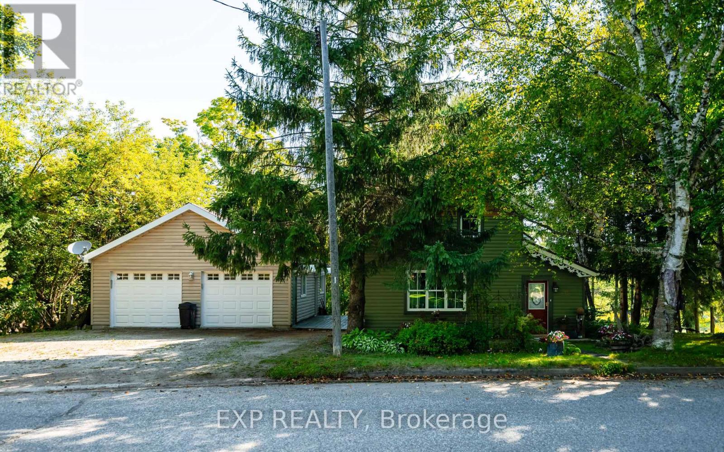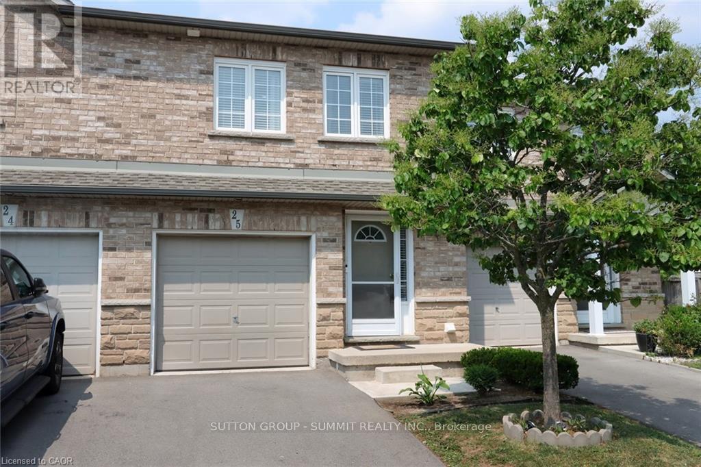403 - 55 Ann O'reilly Road
Toronto, Ontario
Live In the wonderful 1 bedroom one bath at luxurious Del Alto at Atria Condominium. This Perfect 1 Bedroom facing open East view has a great functional living space, 9-foot ceilings and a nice size balcony. Bright and inviting open concept, L shaped kitchen with stainless steel appliances, quartz countertops, tile backsplash and quality laminate flooring throughout. frontload laundry for added comfort. The unit also includes one underground parking space close to the elevator. Condo has excellent amenities such as fitness center, yoga studio, indoor exercise pool, sauna, theatre room, billiards room, rooftop terrace with BBQs, elegant party room with fireplace and bar, guest suites, visitors parking and 24-hour concierge. Ideally located in the vibrant Henry Farm neighborhood, minutes' drive to Fairview Mall, Don Mills Subway Station, Hwy 401 & 404 and DVP. (id:60365)
1713 - 120 Parliament Street
Toronto, Ontario
Welcome to vibrant downtown living at its best. This bright and modern 1 bedroom condo offers a functional open layout with high ceilings, floor to ceiling windows, and a private balcony that fills the space with natural light. Enjoy contemporary finishes throughout and the convenience of being steps to the Distillery District, St. Lawrence Market, Corktown, the waterfront, George Brown College, the financial district, and endless restaurants, shops, and transit options. Located in a well managed building with premium amenities including a 24 hour conceirge, fitness centre, yoga studio, rooftop terrace with BBQ, pet spa, guest suites, party room, and bike storage. Easy access to the DVP and Gardiner makes commuting simple. Available January 15. A perfect blend of urban vibrancy and comfort in one of Toronto's most connected neighbourhoods. (id:60365)
35 Parliament Street
Toronto, Ontario
This brand new 1 bed + den unit has a bright and modern suite in the heart of the Distillery District. Functional layout with quality finishes and steps to shops, dining, and transit. (id:60365)
4408 - 65 Bremner Boulevard
Toronto, Ontario
Location! Location!! Welcome to this tastefully furnished spacious condo in the heart of downtown Toronto. With 2 bedrooms, 2 full bathrooms, Spacious living area, ample sunlight, floor to ceiling windows, this corner suite is truly a stay in the clouds; luxury living at its finest!The unit offers 270 views of Toronto City Skyline & Lake Ontario. & the most important is the location, 1 min walk to Union Station, Accurium, CN Tower, Metro Convention center. It cannot get more central than this! The space Luxury, spacious and inviting, you'll feel perfectly at home in this modern 2 bedroom 2 bathroom apartment which offers a panoramic view of the Toronto City Skyline and Lake Ontario. Perfect for the solo traveler, couples, groups, families and those in town for business, especially being located right near Metro Toronto Convention Centre.Location is the most important. Being centrally located, this apartment is ideal for all Toronto visitors. 1 min walk to Union Station, Scotia Arena, Accurium, CN Tower, Lake Ontario, & Metro Toronto Convention Centre. Being a 7 min walk to King Street West, entertainment, Fashion & Financial District, the apartment is surrounded by many top restaurants - all within a few minutes walk. You are truly in the center of it all. *For Additional Property Details Click The Brochure Icon Below* (id:60365)
205 - 1002 Lawrence Avenue E
Toronto, Ontario
Welcome to 1002 Lawrence Ave East - Exceptional Value in the Heart of Don Mills! This bright and comfortable 1-bedroom suite offers unbeatable convenience in one of Toronto's most desirable neighbourhoods. With a Walk Score of 94, everything you need is just steps away. Enjoy immediate access to Shops at Don Mills, where you'll find top-tier restaurants, cafés, boutiques, groceries, banking, fitness studios, Cineplex VIP, and a wide range of everyday amenities-all within minutes. Families and professionals will appreciate the proximity to excellent local schools, including Don Mills Middle School, Don Mills Collegiate Institute, Norman Ingram Public School, and St. Bonaventure Catholic School. Nature lovers are steps from the expansive trail systems of Edwards Gardens and Sunnybrook Park, offering some of the best outdoor spaces in the city. The building itself is well-managed and established, offering outstanding comfort and value in a prime location where rentals rarely become available. The suite includes access to on-site laundry facilities, with outdoor parking available for $100/month and locker rentals for $75/month. TTC service is right at your doorstep, and major highways including the DVP and 401 are just minutes away, making commuting effortless. At $1,850/month, this is truly the best value in the area, and units in this building do not stay on the market for long. (id:60365)
1709 - 15 Richardson Street
Toronto, Ontario
Brand New, Never Lived In! Experience The Best Of Lakefront Living At Empire Quay House. This Spacious 1-Bedroom + Den Suite Offers A Bright And Functional Layout With A South-Facing Balcony Featuring Partial Lake Views. Modern Integrated Appliances. Perfectly Positioned In Toronto's Vibrant Waterfront Community-Steps To Sugar Beach, The Distillery District, St. Lawrence Market, Scotiabank Arena, Union Station, And Directly Across From The George Brown Waterfront Campus. Plus Restaurants, Cafes, Boardwalk All At Your Doorstep. Easy Commuting And Quick Access To Major Highways. Enjoy Outstanding Building Amenities Including A State-Of-The-Art Fitness Centre, Party Room With Bar And Catering Kitchen, Outdoor Courtyard With Lounge & Dining Areas, And Convenient Bbq Stations. Includes One Locker. (id:60365)
56 Petman Avenue
Toronto, Ontario
Welcome to 56 Petman Avenue, a 2-storey solid brick semi-detached gem nestled in one of Toronto's most coveted neighborhoods. This charming three-bedroom home has been lovingly maintained in its original condition, offering a perfect blank canvas for your creative vision. With solid bones and endless potential, it's an ideal opportunity to reimagine and infuse new life into a classic Toronto home. Key features include a detached garage with additional on site parking, a deep lot / ideal for kids and gardeners alike! Located within the catchment area for Maurice Cody PS, Hodgson Middle School, and Northern SS, and steps to shopping and transit. Don't miss the chance to create something special here! (id:60365)
712 - 30 Inn On The Park Drive
Toronto, Ontario
This Beautiful One Bedroom + Den Condo Unit Has 1 + 1 Bedrooms and Underground Parking. Den can be used as Second Bedroom. This Condo Suite Located Across From Sunnybrook Park. Large panoramic Windows Throughout the Suite. Enjoy Of Many Amenities: Outdoor Pool, BBQ Area, Dining Room, Terrace, Fitness Studio, Yoga, Spa, Doggy Park, Pet Wash, Theatre and Party Room. Visitors parking is available. 5 Minute walk to the Line 5 LRT Station, 5 Minute Drive to SVP, And 25 Minute Drive to Downtown Toronto. Rippleton PS, Northern SS and Don Mills CI School Area. Book your showing to see it!! (id:60365)
295089 8th Line
Amaranth, Ontario
If the privacy & adventure of country living has been a dream of yours, this home, the property, the ponds, the forest trails and the surrounding areas will be your dream come true! This home offers so many incredible & unique opportunities for your family! Enjoy perfect privacy on this 96 acre property with 40 acres of tile drained farm land. As you drive down the beautiful winding driveway, you are welcomed home by several ponds and enchanting natural landscapes on either side. Custom built in 2010, the 2 family home perfectly suits its natural surroundings with a board & batten exterior, metal roof, wood trim finishes throughout the inside and a wood stove on both floors. The main floor unit features 3 large bedrooms, and an open concept space including large modern kitchen, dining room w/ walkout to the property & family room w/ cozy wood stove. Upstairs is your own private gym & the 2nd living unit, which includes gorgeous views of the property through so many windows, log walls, hardwood floors, beautiful custom kitchen with wet island & dual oven, open concept dining & family room & cozy raised bedroom. Potential income opportunities through: 1) the massive attached workshop 2) 40 acres of tile drained farm land 3) rental of the upstairs or main floor unit. So much to love! Come see for yourself. (id:60365)
216 - 1291 Gordon Street
Guelph, Ontario
Amazing Opportunity for Investors & University of Guelph Students! Fully Leased this School Year! Very Bright and Spacious 4 Bedroom & 4 Bath Unit in this High Demand Condo Built for Guelph Students. Property Shows Very Well!! Freshly Painted. Quality Laminate Floors. Large Living/Dining Room Combo. Modern Kitchen features quartz counters, backsplash & Stainless-Steel Appliances. This building provides amazing amenities including a media room, games room, study rooms, concierge, outdoor patio and visitor parking. Ensuite Stacked Washer/Dryer. Short Bus Ride Straight to Guelph University! Very Popular Building! (id:60365)
16 Mill Street
Amaranth, Ontario
A home with a river VIEW! Overlooking the Grand River, this extensively updated century home, in the quiet hamlet of Waldemar, has everything you've been searching for. The spacious main floor includes custom eat-in kitchen with bay window, wood cupboards offering tons of storage and tile backsplash. Living spaces on either side of the kitchen, each with one-of-a-kind features including beautiful oak barn beams, hand painted ceiling light feature, oversize trim and hardwood floors. 2 separate staircase lead upstairs. The primary suite is the highlight of the home with its private staircase, wall of windows overlooking beautiful nature, soaring ceilings, wood feature wall and so much more. You will fall in love with the 5 pc semi ensuite with its soaker tub, walk in shower, heated floors and stunning double vanity mixing historic and modern beauty. 2 more great bedrooms upstairs that have been fully updated recently. Another amazing feature this home offers is the fabulous detached garage with space for 3 cars, lots of storage, drive through garage doors, plus a heated workshop. The large lot features stunning gardens, landscaped patio space and open area to entertain or spend the summer in the solitude of your own nature retreat. Steps from trails, park, and of course the beautiful Grand River. Close to amenities of Grand Valley and Orangeville. New furnace, hot water system & water softener in 2024, steel roof, updated windows, bathrooms, bedrooms, electrical plumbing & siding all offer a low maintenance, move in ready home. This home and property are so uniquely beautiful, you won't find anything like it. Come see for yourself. (id:60365)
25 - 1771 Upper Wentworth Street
Hamilton, Ontario
Gorgeous Stone & Brick Family Home in Quiet Upscale Complex. Shows 10++ Newly Updated Kitchen with Modern White Cabinets, Backsplash, Breakfast Bar & Stainless-Steel Appliances! Low Condo Fee $272 Per Month. New Air Conditioner and Furnace 2023. Quality Vinyl Floors and Upgraded Baseboards. Private Fenced Backyard to enjoy! Primary Bedroom features double closets with B/I Organizers and a 3pc Ensuite. Three good sized bedrooms all with Closet organizers and Ceiling Fans. Amazing Well Finished Basement done in 2024 with Quality Vinyl Floors, Pot Lights, Built In Storage and Lots of Living Space!! Cold Cellar. (id:60365)

