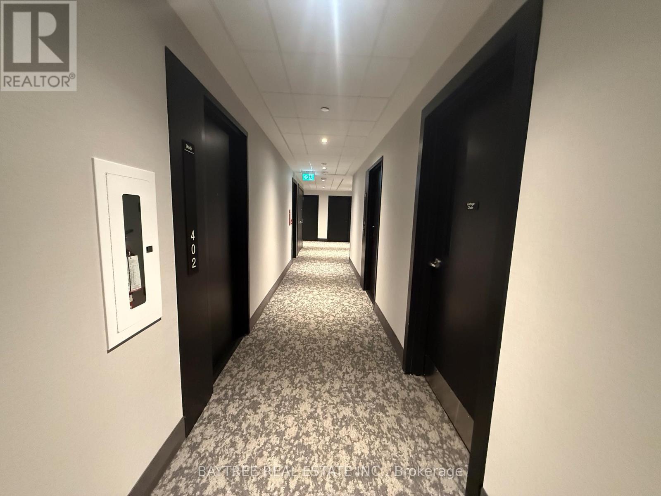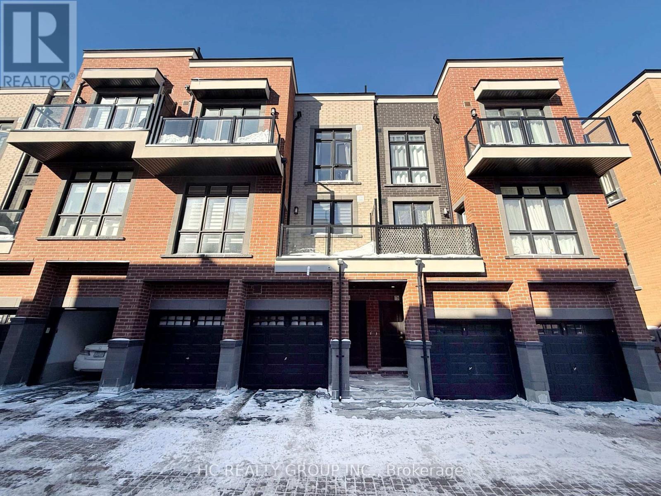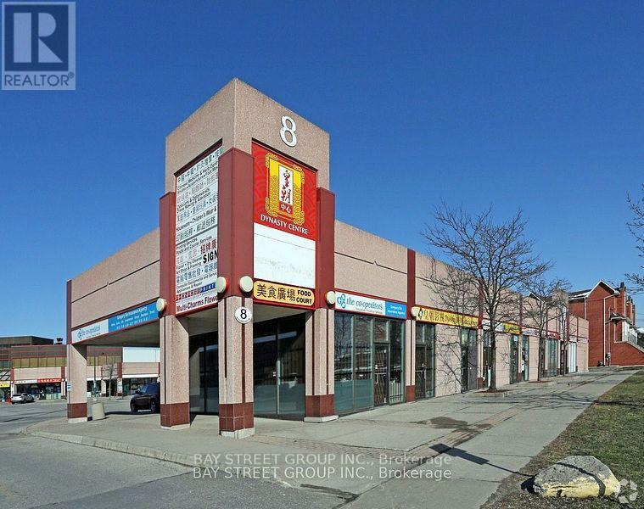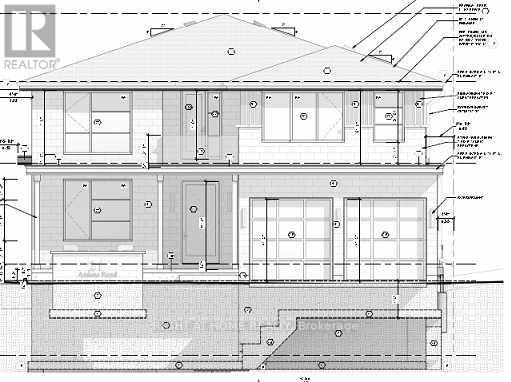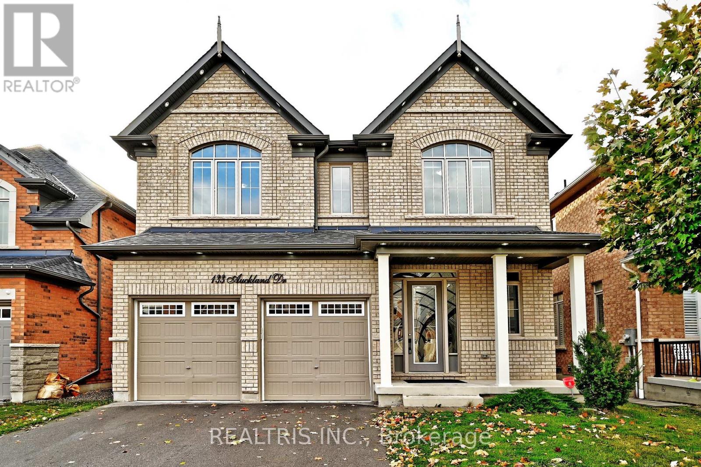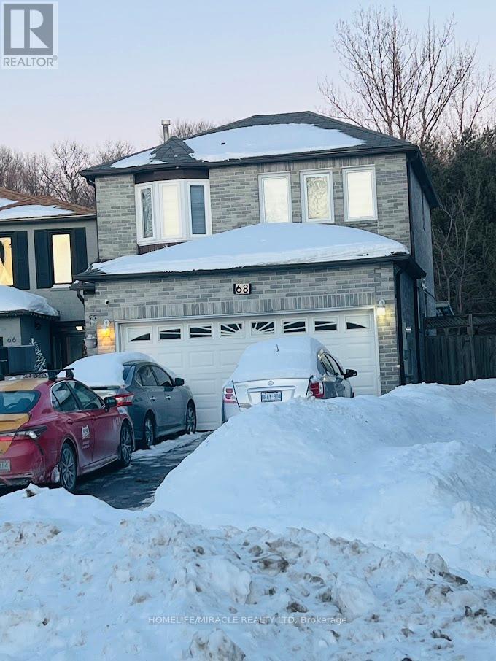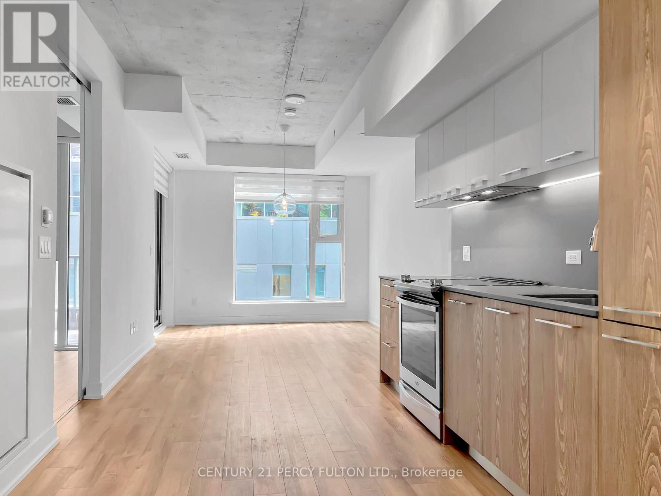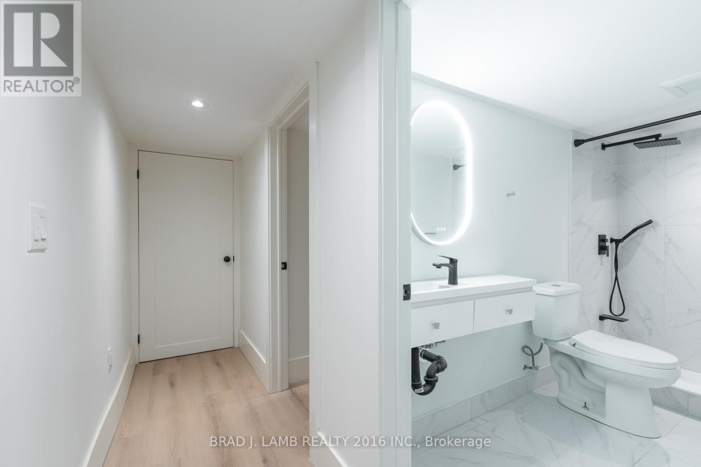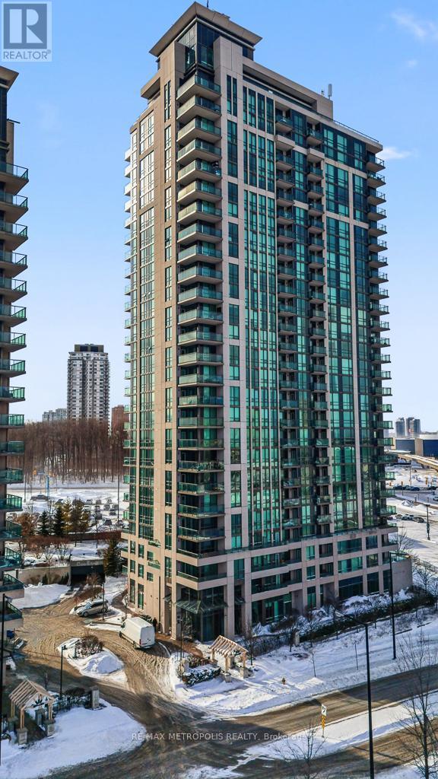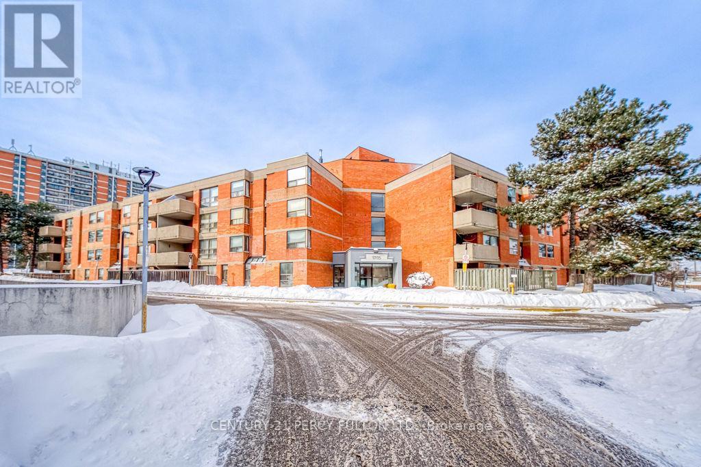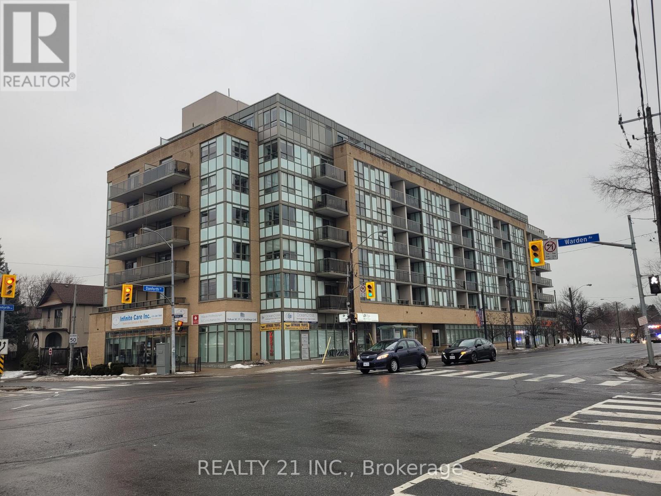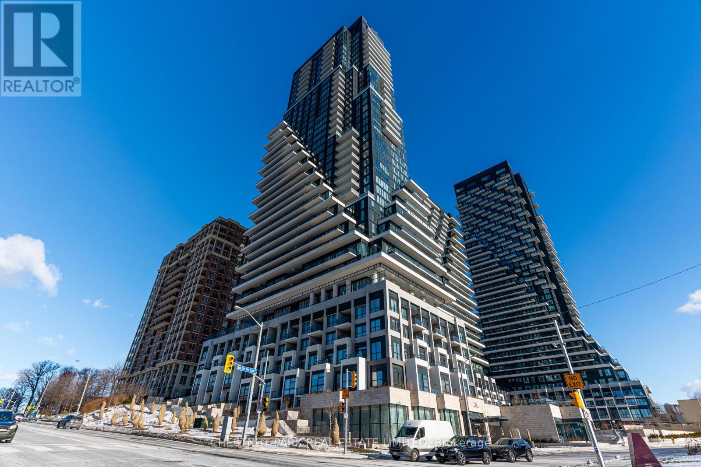403 - 185 Deerfield Road
Newmarket, Ontario
Welcome to The Davis by Rose Corp, ideally located in the heart of Newmarket. This modern residence offers exceptional convenience with steps to public transit, shopping, restaurants, schools, parks, and more.This spacious 1-bedroom + den, 1-bath suite features a bright east-facing exposure and a private balcony, providing plenty of natural light throughout the day. The functional layout offers generous living space, with the den perfect for a home office or flexible use.Residents enjoy a full suite of building amenities, including: Guest suites Party room Kids' play room Rooftop terrace Pet spa Visitor parking And more Parking is included, adding extra value and convenience. A fantastic opportunity to enjoy modern condo living in a growing and well-connected community. (id:60365)
6 - 3 Bond Crescent
Richmond Hill, Ontario
Welcome to this Beautiful Nearly New Townhome in Lovely Oak Ridges, Well maintained by the owner - never leased/rented. This South Facing home With Lots Natural sunlight features Open concept and functional layout ,Over $30k spent on upgrades [key upgrades: waterproof luxury vinyl flooring with color matching stained stairs; all cabinets and hardware, all countertops; undermount square sink; washroom tiles; Wrought Iron stair Railing etc. ], Custom Designed Kitchen with Quaz Countertops, High End Upgraded Appliances, Smooth Ceilings, Floor to Ceiling Large Windows, 9 Foot Ceilings, Conveniently Located Laundry on Upper Floor, Spacious outdoor space (400+ sqft) with a large rooftop terrace and 2 balconies is an Entertainer's Dream, gas rough-in included for BBQ, A Own private above ground garage (saving the time and effort going to/from underground garage) , Stacked townhome designed like regular townhomes with no unit above/below ,Low maintenance fee ($259/month) - hassle free with landscaping and snow removal included, Prime Location with Easy Access to Yonge St., Public Transit, Lake Wilcox, Parks and Trails, A new high school in the area is expected to open in 2027. (id:60365)
21 Amiens Road
Toronto, Ontario
Attention builders, Construction project of a 3857 sq ft, 2 storey, 4-bedroom house. Foundation completed. Approved Drawings available to continue the project. Sold Under Power Of Sale Therefore As Is/Where Is Without Any Warranties From The Seller. (id:60365)
133 Auckland Drive
Whitby, Ontario
Welcome To 133 Auckland Drive, An Exquisite Arista-Built Residence Offering Over 3000 Sq Ft Of Refined Living In The Prestigious Williamsburg Neighbourhood Of Whitby. Completed In December 2020, This Elegant 4-Year-New Home Showcases Exceptional Craftsmanship, Modern Design, And High-End Finishes Throughout. The Main Level Features Gleaming Engineered Hardwood Floors, A Dark-Stained Oak Staircase With Wrought Iron Accents, And Soaring 10-Foot Ceilings That Create A Bright, Spacious Ambiance. The Gourmet Kitchen Impresses With Extended Cabinetry, A Pantry For Storing Large Pots, Pans, And Dry Goods, Built-In Stainless Steel Appliances Including A French Door Refrigerator And Six-Burner Gas Stove For The Culinary Connoisseur, And A Generous Open-Concept Layout Featuring A Quartz Countertop Island Perfect For Family Gatherings. Enjoy An Airy Mid-Level Loft With Extra-Tall Windows Overlooking The Foyer And Living Area, Ideal For Family Entertainment And Relaxation. The Second Level Boasts 9-Foot Ceilings, While The Primary Suite Offers A 10-Foot Coffered Ceiling, A Lavish Spa-Like 5-Piece Ensuite Bath, And Two Walk-In Closets. Each Of The Four Bedrooms Has Direct Access To A Bathroom, With Two Designed As Full Primary Suites-Perfect For Multi-Generational Living. A Convenient Second-Floor Laundry Adds Everyday Ease. Set On A Premium Ravine Lot, The Home Boasts A Walkout Basement With Scenic Views And Endless Potential For An In-Law Suite Or Recreation Space. The Fully Fenced Yard Provides A Peaceful Outdoor Retreat For Family Time And Entertaining. Perfectly Positioned Near Highways 4 And 412 At The Whitby-Ajax Border, Enjoy An Upscale, Family-Friendly Community With Large Detached Homes, Beautifully Maintained Streets, Just A 26-Minute Commute To Markham And 50 Minutes to Toronto. This Property Truly Embodies Luxury, Comfort, And Location-The Perfect Place To Call Home. Don't Miss This Rare Opportunity To Own One Of Whitby's Finest Residences! (id:60365)
68 Maberley Crescent
Toronto, Ontario
Welcome to this beautiful Two Storied Detached House with 4+2 Bed Rooms, 3+1 Wash Rooms and 1 +2 Kitchens in Rouge Community near Port Union Road and Lawrence Avenue East. The Property is good for both first time home buyer(s) and investor(s). Finished basement with Double Bed unit with separate kitchen and washroom. There is a rental income potential of $1,800.00 or more from Basement. Roofing changed in 2019, Hot Water Tank in 2019 and Furnace in 2019. This property is close to all amenities. With good asigned public schools very close to this home, your kids can thrive in the neighborhood. This home is located in park heaven, with 3 parks and 7 recreation facilities within a 20 minute walk from this address. Acilities within a 20 minute walk are 3 Playgrounds, 3 Tennis Courts, 1 Sports Field, 1 Splash Pad, 2 Trails. Public transit is at this home's doorstep for easy travel around the city. The nearest rail transit stop is only a 7 minute walk away and the nearest street transit stop is a 3 minute walk away. With safety facilities in the area, help is always close by. Facilities near this home include a fire station, a police station, and a hospital within 6 km. Please visit this property before you make any buying decision. This might be your dream home. (id:60365)
414 - 30 Baseball Place
Toronto, Ontario
This functional 1-bedroom apartment at 30 Baseball Place is perfectly positioned in the heart of Riverside, just steps from Leslieville and Corktown. Featuring a smart, modern layout with an abundance of natural light, this unit offers a perfect blend of style and functionality. Features a large bedroom and bathroom with great storage throughout. Enjoy the resort-style amenities including a stunning rooftop pool and party room. A fully equipped fitness centre and resident lounge. Walk to top cafes, vintage shops, boutiques, parks, and transit, with easy access to downtown Toronto. A fantastic opportunity to enjoy east-end living just in time for summer! (id:60365)
Basement - 84 Sparkhall Avenue
Toronto, Ontario
Experience rened living in this meticulously renovated, premium 1 bedroom residence set in the prestigious North Riverdale enclave. Perfectly positioned between the serene green spaces of Riverdale Park and Withrow Park, this sophisticated suite offers a rare blend of tranquility and urban elegance. Step inside to discover a space that feels elevated well beyond typical lower-level living. Thoughtfully designed with oversized windows, the apartment is bathed in natural light, creating an inviting, airy ambiance. Combination wall AC/ heaters ensure the home stays comfortably cool in summer and warm throughout winter, while heated bathroom oors add an indulgent touch to your daily routine. You'll also enjoy independent climate and hydro controls, allowing you to ne-tune your comfort year-round. Utilities are allocated responsibly among the home's other suites based on occupancy. Situated moments from the Broadview Streetcar, upscale markets, curated boutiques, and the vibrant culinary scene of the Danforth, this residence places the best of Toronto at your doorstep. A beautifully nished home in an unparalleled location - the perfect union of lifestyle, and convenience. (id:60365)
2007 - 88 Grangeway Avenue
Toronto, Ontario
Experience modern urban living in this stunning 2-bedroom, 2-bathroom condo boasting over 800 sq. ft. of bright, open-concept space.The unit features an expansive eat-in kitchen complete with sleek quartz countertops, brand-new stainless steel appliances, and ample cabinetry. Floor-to-ceiling windows flood the home with natural light and offer breathtaking east-facing unobstructed views. In terms of the the Building & Lifestyle Amenities, enjoy access to the large Indoor Swimming Pool, Gym, Private Theatre, Billiard Room, Library and an Elegant Party Room for entertaining. The location here is unbeatable - Perfectly situated at McCowan and Ellesmere, you are steps away from the upcoming TTC's Scarborough Subway Station, Scarborough Town Centre, Bus Stops, diverse dining and entertainment, and essential services. With major employers, schools, and the Civic Centre nearby, everything you need is right at your doorstep. Furthermore, major new developments and investments are planned for the surrounding area, making this condo an ideal investment. (id:60365)
205 - 1705 Mccowan Road
Toronto, Ontario
Welcome to this bright and beautifully refreshed 2-bedroom condo at 1705 McCowan Road - the perfect opportunity for first-time buyers, downsizers, or investors looking for space, comfort, and unbeatable convenience in the heart of Scarborough. Step inside to a unit that feels fresh and inviting, featuring fresh paint throughout and a tastefully updated kitchen that blends style and function. With modern finishes, ample cabinetry, and great prep space, the kitchen is ideal for everyday living and easy entertaining. The well-designed layout offers two generously sized bedrooms with great natural light and flexibility for a home office, guest room, or growing family. The 4-piece bathroom is functional, while the open living and dining area provides a comfortable space to relax or host. Step out onto your private balcony to enjoy fresh air and elevated views - your own outdoor escape in the city. (id:60365)
Ph 02 - 3520 Danforth Avenue
Toronto, Ontario
Discover this beautiful light-filled 2 bedroom, 2 bath unit nestled in Danforth Ave with Open terrace (approximately 350sft) overviewing Ontario Lake. Enjoy unparalleled convenience with easy access to Kingston Road, public transit at your door, The Beaches, and a short trip to vibrant downtown. Step inside to an inviting open-concept living room/dining room combo with a large window letting in loads of natural light. The spacious primary bedroom features a walk in closet, plus an ensuite 3-piece bath complete with a glassed-in shower. The second bedroom offers a large closet, providing ample storage space. Enjoy the convenience of an additional 3-piece bath with a bath tub, as well as a brand new stacked washer and dryer tucked away for your convenience. Building amenities include a well-equipped gym, a party room, a 6th-floor terrace perfect for entertaining, communal BBQ available for booking on the terrace. Don't miss out on this fantastic opportunity to live in a prime location with all the modern comforts. (id:60365)
311 - 10 Inn On The Park Drive
Toronto, Ontario
Welcome to a rare and refined offering at Chateau Auberge on the Park by Tridel - a luxurious 3-bedroom,3-bathroom residence spanning 1,790 sq ft, designed for elevated living in one of Toronto's most prestigious park-side settings. This elegant condo boasts unobstructed, SW-facing treetop views over Sunnybrook Park, flooding the interior with natural light from morning through sunset. The 3rd floor elevation provides a more intimate feel reminiscent of a home, while 2 private balconies seamlessly extend the living space outdoors, offering a tranquil retreat framed by mature greenery and open sky. Inside, modern interior design sets a tone of understated sophistication. High-end finishes, custom detailing, and thoughtfully curated materials including hardwood floors &quartz countertops create a timeless aesthetic throughout. The chef's kitchen is equipped with premium Miele appliances, modern cabinetry, and refined surfaces that perfectly balance beauty and performance for everyday living and entertaining. The primary suite offers a serene sanctuary with a 4-piece spa-like ensuite, while 2 additional bedrooms provide flexibility for family, guests, or a home office - all complemented by beautifully appointed full bathrooms. Located in the most luxurious condo building in the Auberge community, Chateau offers residents an incomparable lifestyle. Residents enjoy unparalleled, hotel-calibre amenities including an indoor pool & whirlpool, fitness centre, yoga studio, party room with billiards, dining room, outdoor lounge with BBQs & fire pit, and even a dog-wash station. These exquisitely designed French-inspired common spaces elevate daily life with wellness, leisure, and social experiences rarely found in condominium living. Ideally situated adjacent to Toronto's most exclusive neighbourhoods, including the Bridle Path and Hoggs Hollow, and surrounded by parkland & trails, this residence offers the privacy of a green setting with seamless access to the city. (id:60365)

