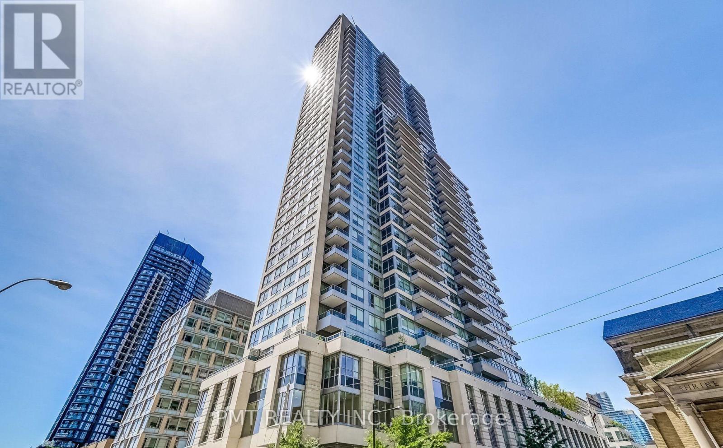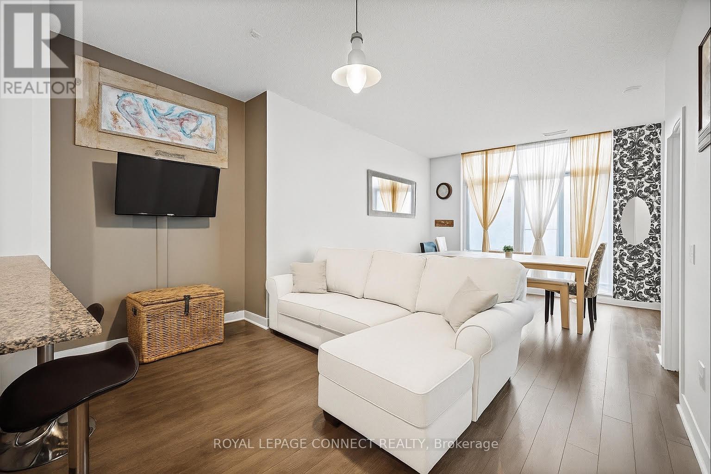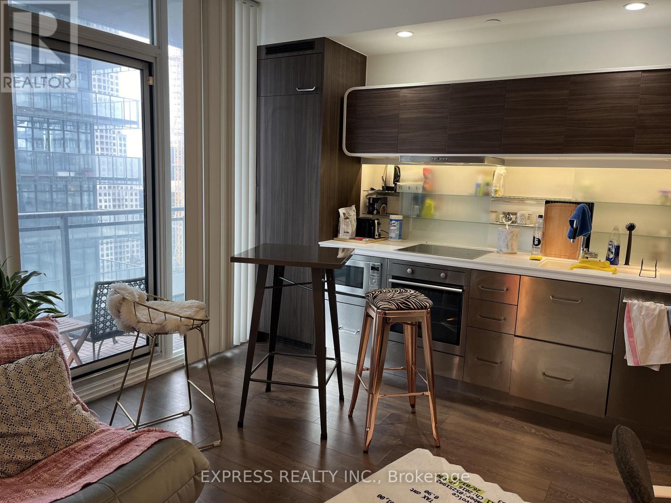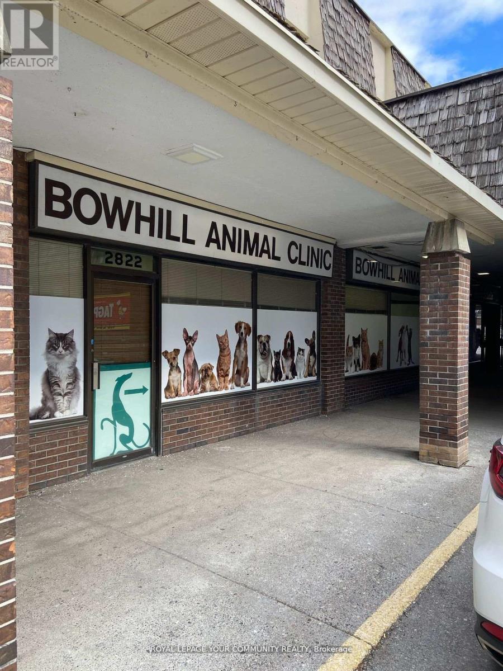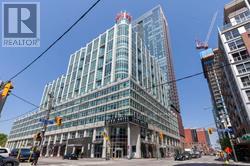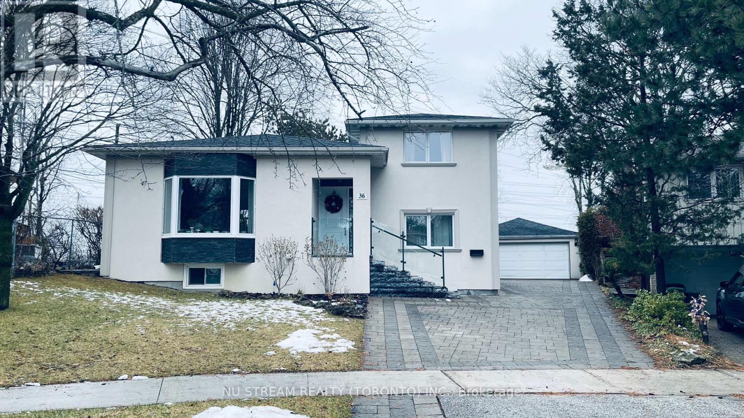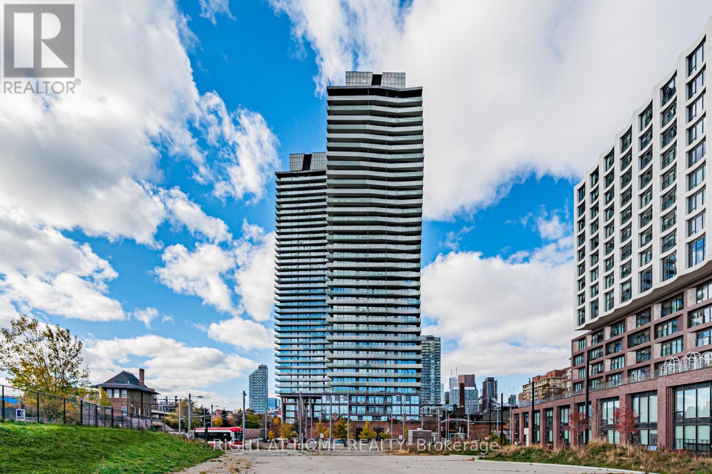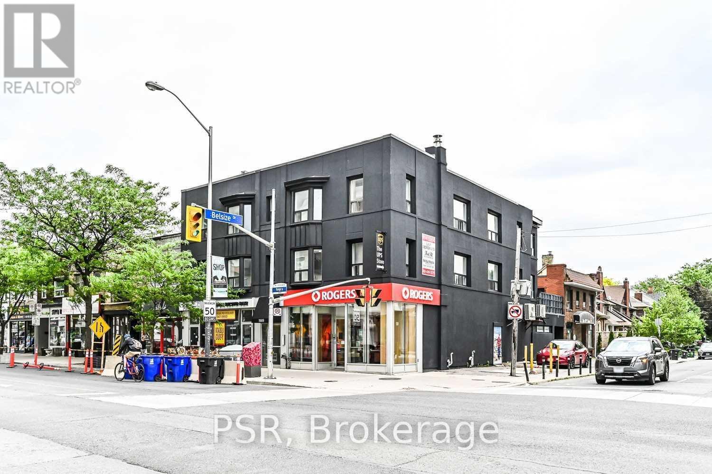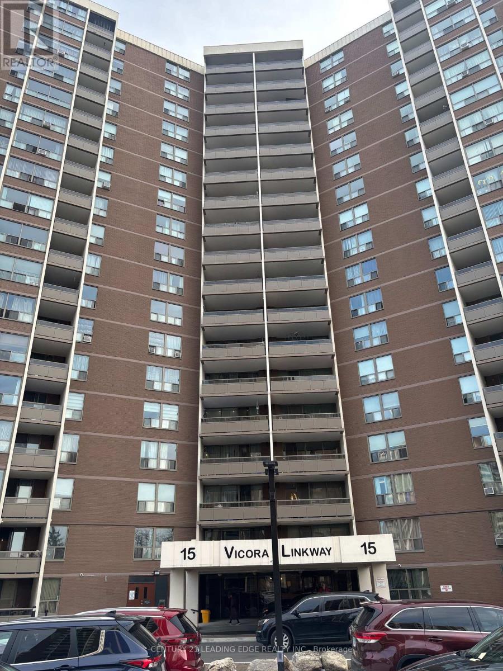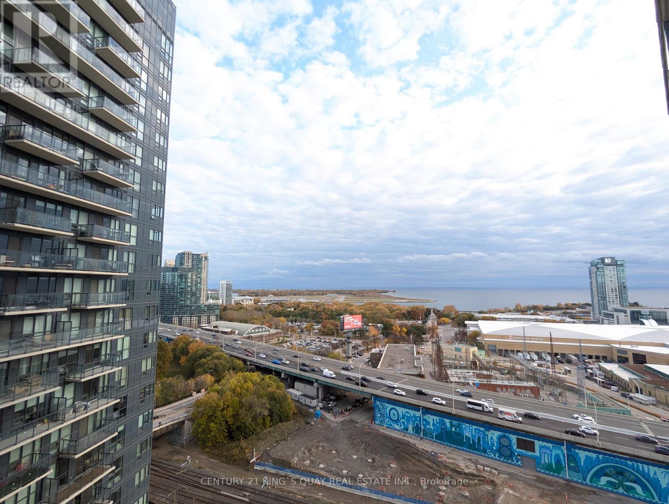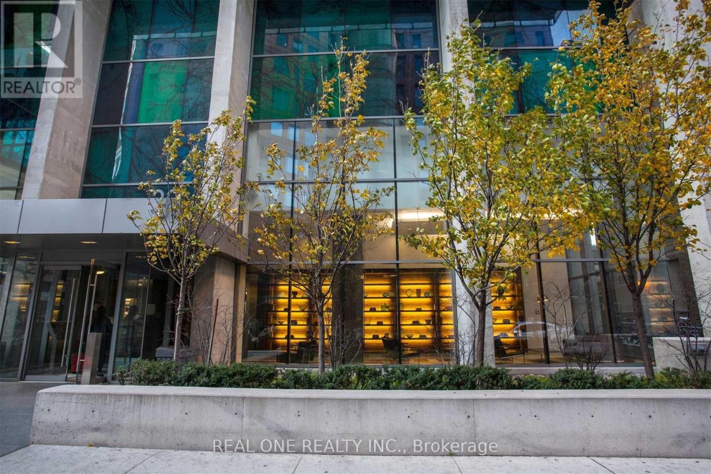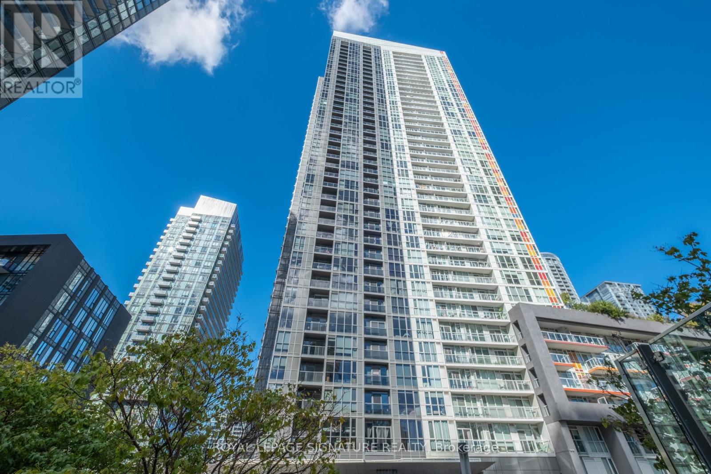1305 - 500 Sherbourne Street
Toronto, Ontario
Welcome to 500 Sherbourne Street, Suite 1305 at The 500 Condos a bright and modern residence perfectly situated in Toronto's vibrant North St. James Town community. This well-appointed suite features an open-concept layout with floor-to-ceiling windows that fill the space with natural light and showcase stunning city views. The contemporary kitchen offers sleek finishes and a functional design that flows seamlessly into the spacious living and dining areas, ideal for both relaxing and entertaining. The primary bedroom provides generous closet space and access to a private balcony, offering the perfect spot to unwind. Residents of The 500 Condos enjoy an impressive array of amenities, including a fully equipped fitness centre, rooftop terrace, party room, guest suites, and 24-hour concierge service. Conveniently located just steps from Sherbourne Station, shops, cafés, and restaurants, with quick access to the Don Valley Parkway and downtown core. (id:60365)
147 - 525 Wilson Avenue
Toronto, Ontario
Rare Live/Work Sun filled, west facing ground floor unit. 9ft ceilings, floor to ceiling windows, w/lots of natural light. 2 walkouts to large private terrace. Perfect for pet owners, or anyone looking to run a small business and want direct street level access. Formerly used as a salon. Zoned for small business (limited). Upgraded flooring throughout, enlarged 5piece washroom with two marble sinks. Ceiling light rough ins in bedroom, living room, kitchen and den. Window coverings and light fixtures included. Granite kitchen counter, S/S appliances. Extra storage space in washroom. Gorgeous large patio w/ walkout to street. Steps to TTC station, 24h grocery, close to hwy 401 and Allen rd. Costco, shopping centers, Yorkdale mall, restaurants, schools, and parks, all just minutes away. (id:60365)
3003 - 45 Charles Street E
Toronto, Ontario
6 month to 1 year term. Fully furnished. (id:60365)
2820 Victoria Park Avenue
Toronto, Ontario
Previously a veterinary office. Plaza has great parking. Unit has exposure to side street, not Victoria Park. (id:60365)
706 - 36 Blue Jays Way
Toronto, Ontario
Welcome to the SOHO! Luxurious And Spacious 2 Storey Loft Approx 900 Sqft interior + 200 sqft Terrace = 1100 of total living space with 2 washrooms. Direct Access To Hotel 5 Star Amenities in a trendy downtown locatio - Fitness, Roof Top Deck And Garden, Walking Score 98. Den has 3 walls. Storage Under Staircase. Steps to the Rogers Center, CN TOWER and much more. Walking distance to the best restaurants and nightlife in the city. Freshly painted! (id:60365)
Bsmt - 36 Flavian Crescent
Toronto, Ontario
Welcome to this absolutely stunning executive-style basement apartment, perfectly situated on a quiet crescent in the prestigious Hillcrest Village community. Newly renovated from top to bottom with exceptional attention to detail, offering high-end finishes, designer lighting, and a modern open-concept layout unlike anything else on the market. Spacious open-concept living and dining area with pot lights and premium flooring throughout;Contemporary kitchen featuring sleek cabinetry, quartz countertops, and stainless-steel appliances;Luxurious spa-inspired bathroom with elegant fixtures and finishes;Private, separate entrance for complete privacy and convenience;Driveway parking for up to 4 vehicles;Bright and functional floor plan, ideal for professionals or small families.Located in one of North York's most desirable neighbourhoods:Steps to Seneca College, Cresthaven Public School, Zion Heights Middle School, and A.Y. Jackson Secondary School. Minutes to Fairview Mall, Hillcrest Library, parks, and public transit (TTC). Easy access to major highways and all amenities. Experience the perfect blend of modern luxury and everyday convenience in this exquisite lower-level suite. A rare offering that must be seen to be appreciated! (id:60365)
2404 - 390 Cherry Street
Toronto, Ontario
Available! A One Bedroom Unit At the Gooderham Condos In The Heart Of The Historic Distillery District Which Combines Modernity Along With A Heritage Touch. A Unit Of Unparalleled Rarity Offers A Functional Open Concept Floor Plan, Top Notch Finishes, Floor To Ceiling Windows, A Stunning Unobstructed View Of The Distillery District With It's Cobble Stone Traffic Free Boulevards, Boutique Shops, Wonderful Restaurant! Who Could Ask For More! The Oversize Balcony provides a Perfect Space for Sunset. The New Streetcar Line Is At Your Doorstep Along With Walking Distance To Toronto's Most Talked About Green Spaces, "Cork Town Commons With Natural Trail, Ponds. Another Feature So Rarely Offered While Living In the City Is The Most Anticipated Developments "The 880 Acre Portlands Redevelopment" The Gooderham Condos Offers Its Residents The Best In Amenities-Outdoor Pool, Gym, Party Room, Guest Suites +++. (id:60365)
Ph303 - 1989 Yonge Street
Toronto, Ontario
Luxury Suite In Prime Yonge And Davisville In The Centre Of The City. Spectacular Suite With Designer Finishes. Beautifully Shared Roof Top Patio. Minutes To Davisville Subway Station, Shopping, LCBO And Restaurants. 24 Hour Notice Is Required As Unit Is Still Tenanted. The Listing Agent Will Be Present At All Showings To Show You The Unit Is Still Tenanted. The Listing Agent Will Be Present At All Showings To Show You The Unit And Walk You Through The Outdoor Shared Space By All Residence. All Standard Supporting Documents Are Required By Interested Candidates Please. (id:60365)
304 - 15 Vicora Linkway
Toronto, Ontario
Welcome to 15 Vicora Linkway #304, a charming and well maintained 2-bedroom condo located in the heart of highly sought after Flemingdon Park. This spacious unit offers a bright open-concept layout with generously sized principal rooms, perfect for both relaxing and entertaining. The large private balcony overlooks a quiet park, providing a serene view and plenty of natural light. Pride of ownership is evident throughout this clean and cared for home. The unit features afunctional kitchen with ample cabinetry, a 4-piece ensuite bath, two spacious bedrooms with large closets, and a welcoming living/dining area. It's an excellent opportunity for first time buyers, downsizers, or investors seeking value in a growing community. Enjoy all inclusive maintenance fees that cover heat, hydro, water, A/C, cable TV, and building insurance providing exceptional value and peace of mind. This condo also includes one under ground parking space and a locker. The building is well managed and loaded with amenities such as an indoor swimming pool, exercise room, sauna, party/recreation room, and plenty of visitor parking. There's a convenient store located within the building, offering added ease and accessibility for residents. Located just minutes from the Don Valley Parkway, the new Eglinton Crosstown LRT, public transit, great schools, tennis court, shopping (Costco, Iqbal Food Store, Real Canadian Superstore), Ontario Science Centre, and Aga Khan Museum. Surrounded by parks, trails, and green spaces, this home offers a perfect blend of urban convenience and natural beauty. Don't miss this opportunity to live in a vibrant and evolving neighbourhood. Schedule your private showing today! (id:60365)
1708 - 51 East Liberty Street
Toronto, Ontario
Beautiful Open Concept 1+1 with 2 washrooms in sought after Liberty Village! High floor with City and Lake View! 9 Ft Ceiling, with Large Windows, Stainless Steel Appliances. Laminate Floor Throughout, except the washroom, Large Windows with Upgraded Window Blinds. 24-hour Concierge. Included 1 parking and 1 locker, and Ensuite laundry. Shops and Restaurants Nearby, Bus stop at Doorstep! (id:60365)
3606 - 38 Grenville Avenue
Toronto, Ontario
Location, Location, Location! Furnished Open Concept 2 Br + Den Corner Unit With 9Ft Ceilings. Breathtaking Unobstructed South East Views Of The City And Lake. Wall-To-Wall Floor To Ceiling Windows, Hardwood Flooring in Living/Dining, Convenience At Door, Steps To Ttc, University, Hospitals, Restaurants. Amazing Amenities Including Concierge, Exercise Room, Indoor Pool And Visitor Parking. (id:60365)
520 - 85 Queens Wharf Road
Toronto, Ontario
Looking for a bright corner unit? This stunning suite features windows on two sides, flooding the space with natural light and offering views of the CN Tower and nearby parks. Enjoy an open-concept layout, walk-out balcony, and a total of 573 sq ft (515 sq ft interior + 58 sq ft balcony, as per builders plan). Ideally situated just steps from the TTC, parks, supermarkets,restaurants, and the waterfront, with easy access to the DVP and Gardiner Expressway, this homedelivers the perfect balance of comfort and convenience.Set within 85 Queens Wharf Rd, where urban energy meets waterfront calm, residents enjoy the best of Toronto's vibrant CityPlace community a neighbourhood defined by walkability,connection, and lifestyle. Step outside to Canoe Landing Park, cafés, fitness studios, and the streetcar linking you effortlessly to King West, Union Station, the Financial District, and the Harbourfront. Within minutes, reach Scotiabank Arena, Rogers Centre, and major commuter routes.Residents enjoy The Prisma Club, a resort-inspired, three-level amenity centre featuring a gym,yoga studio, indoor pool, hot tub, spa, sauna, rooftop terrace, media & party rooms, BBQ area,and concierge service. Designed for those who value modern comfort, mobility, and an elevated downtown lifestyle, 85 Queens Wharf Rd truly embodies the best of city living by the lake. (id:60365)

