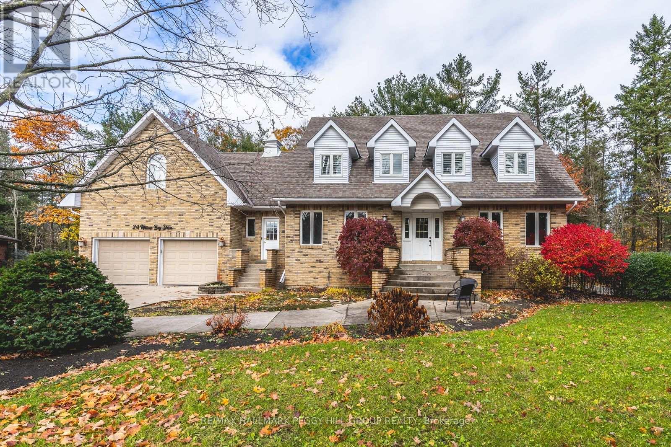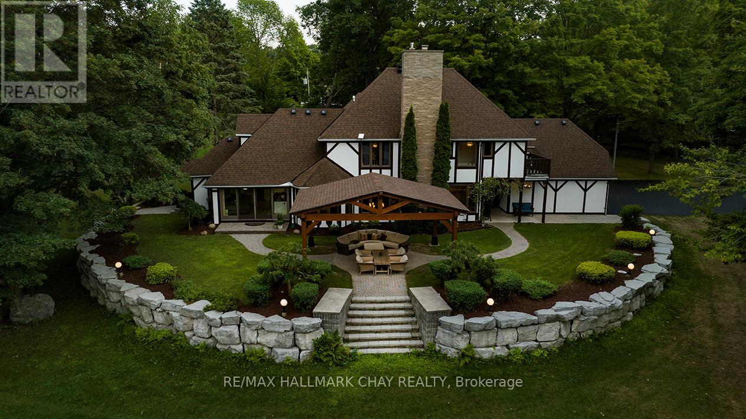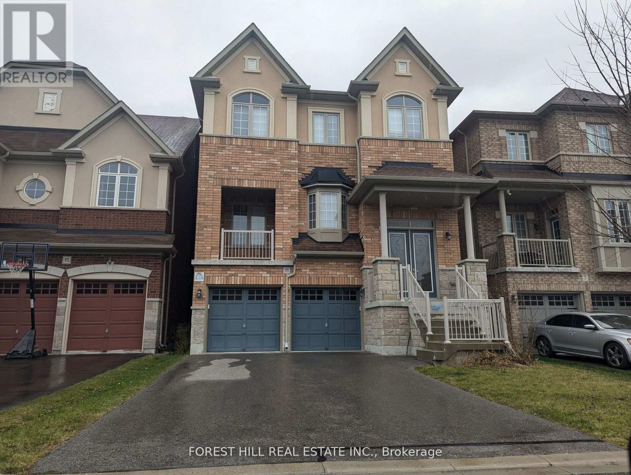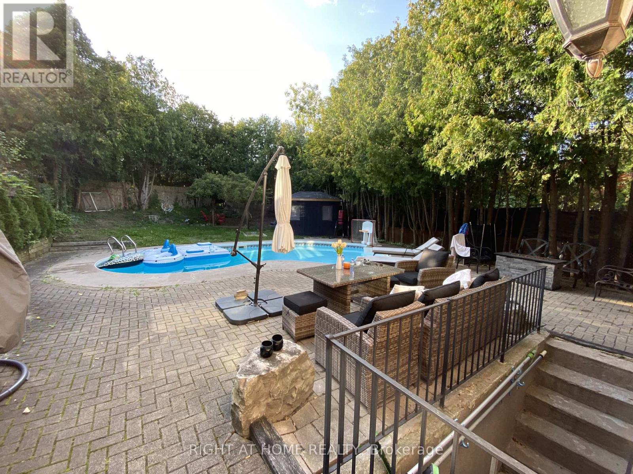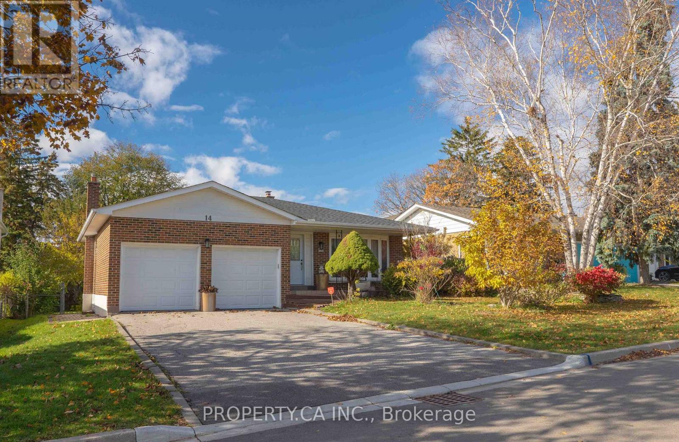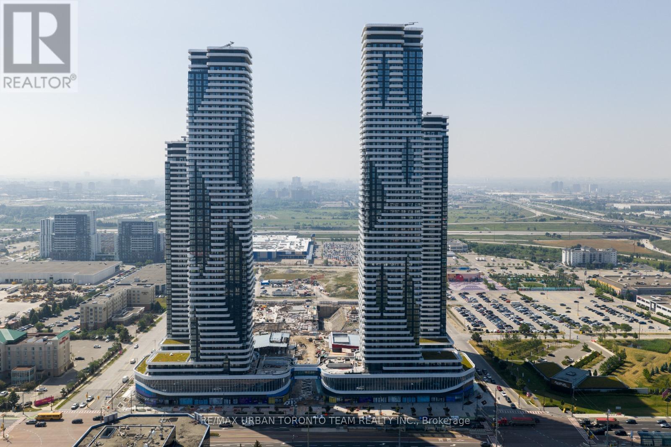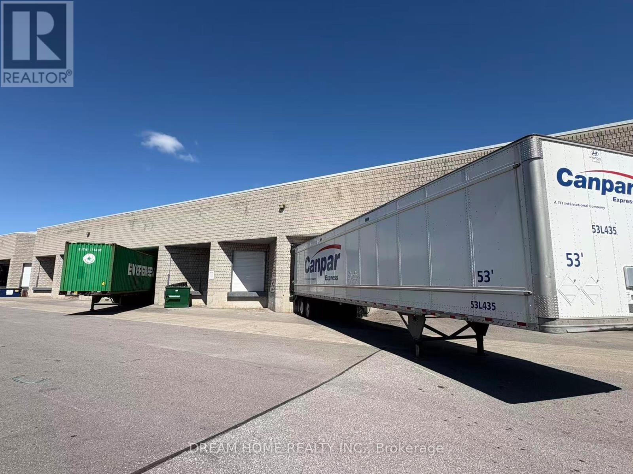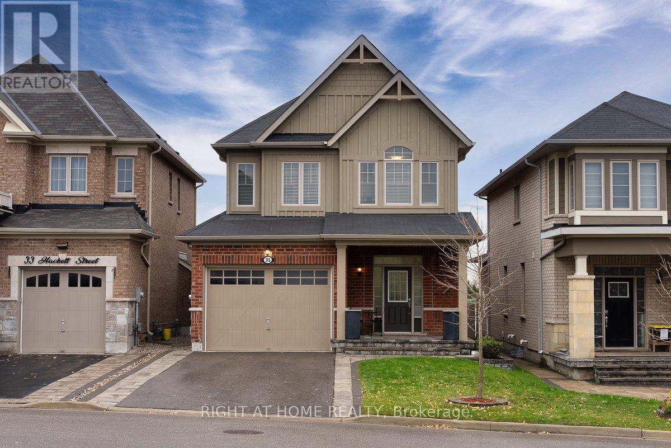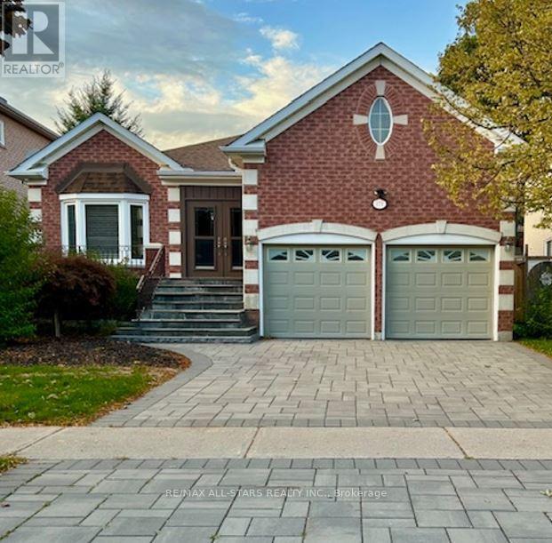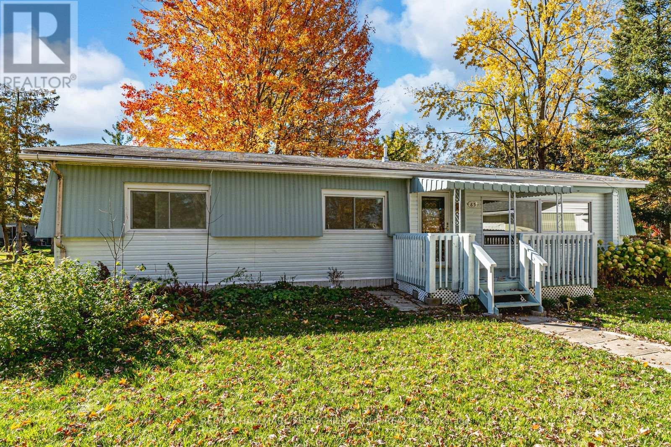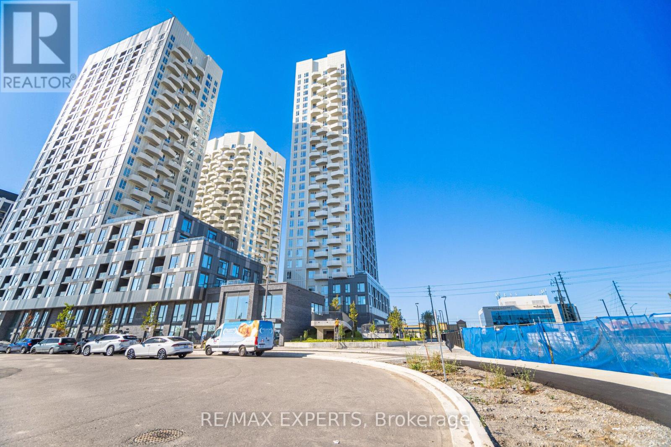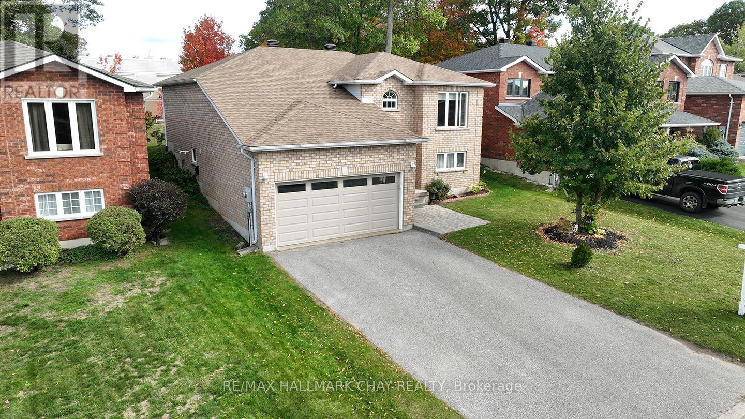24 Willow Bay Drive
Springwater, Ontario
SPACIOUS FAMILY HOME SET ON PRIVATE CUL-DE-SAC WITH AN INGROUND POOL! Tucked into a quiet cul-de-sac in the coveted community of Midhurst, this 2-storey Cape Cod-inspired home delivers comfort, space, and sophistication on a beautifully landscaped lot with mature trees, a sprinkler system, and no direct rear homes for added privacy. With nearly 4,200 finished sq ft, this showstopper offers an expansive layout ideal for family living, featuring five spacious bedrooms, abundant closet space, and incredible in-law potential with a partially finished basement and two separate staircases. Inside, enjoy hardwood flooring, pot lights, California shutters, and two inviting gas fireplaces. The kitchen features timeless white cabinetry, built-in appliances, a centre island, and a walkout to the expansive deck overlooking the backyard. Cool off all summer long in the inground saltwater pool designed for fun, relaxation, and memory-making with family and friends. Enjoy the convenience of a central vacuum system, main floor laundry with garage access, and a spacious driveway with an attached double-car garage. Just minutes to scenic parks and trails and only 10 minutes to all the amenities along Bayfield Street in Barrie, this is a rare opportunity to live beautifully in one of the area's most desirable neighbourhoods! (id:60365)
4088 Nielsen Road
Tay, Ontario
Exquisite English Tudor Estate 3.785 Acres of Panoramic Beauty in Rural Tay Township. Custom-built architectural gem on a private cul-de-sac, surrounded by nature. Offering a sense of seclusion & grandeur that is truly a one-of-a-kind. Designed for comfort & elegance, the home features dual-zone propane forced-air furnaces, upgraded insulation, & near floor-to-ceiling windows that frame year-round views of the park like setting.Gourmet kitchen is a chefs dream with granite counters, JennAir built-in double ovens, JennAir stovetop island, stainless appliances & a spacious 2nd large island connecting seamlessly to the dining & sitting rooms. Luxury double doors lead to an expansive terrace with 2 bbq hookups & a custom 15' x 21' pavilion overlooking manicured grounds.The back property, an incredible blank canvas for your ultimate outdoor oasis. Whether you dream of a pool, cabana, outdoor kitchen, or another entertainment feature, bring your vision to life here.Inviting living room offers a stone propane fireplace & walkout to both the breezeway & terrace. The elegant spiral staircase leads to 4 upper level bedrooms, incl the primary suite with walk-in closet, spa inspired ensuite with oversized jet soaker tub, heated floor & Juliet balcony. The main floor offers a versatile 5th bedroom, originally used as an office, plus a well-appointed laundry room with abundant storage.Finished lower level features a theatre room, exercise space & display of art with endless possibilities to customize to your needs. Highlights incl. a heated dble garage & a location where the school bus drives along the st.Enjoy an easy commute via nearby Hwy 400 & a central location 30 min to Barrie & Orillia & 15 min to Midland. Go snowmobiling from your front door. An exceptional blend of timeless craftsmanship, modern luxury, ideal for the discerning buyer seeking both sophistication & a perfect setting to raise a family & entertaining guests. Don't miss out! (id:60365)
11 Joseph Hartman Crescent
Aurora, Ontario
Luxurious Executive Home, Freshly Painted, Over 3,000 Sq Ft, Upgraded Finishings, Hardwood Floor Throughout, Granite Countertops In Kitchen And Bathrooms , Coffered Ceilings In Living/Dinning & Family Room High ENdS/S B/I Appliances, Sunny Home, Spacious Principle Rooms, Oak Staircase With Iron Wrought, 3 Full Bathrooms Upstairs, 2Pc On Main And 4Pc In The Basement, Finished W/O Basement. Must See. (id:60365)
Lower Level - 36 Charnwood Place
Markham, Ontario
Best place in Thornhill area Bayview / John , Bayview Ave (south of highway 7)Available from November 10th, Don't Miss Out On This Amazing Opportunity! This Newly Renovated huge size furnished Studio bigger than a one bed room, coming with a queen size comfy bed, 1 Bath Bsmt Apt In A Charming Neighbourhood! Enjoy The Gorgeous Kitchen With Custom Cabinetry , S/S Appliances, Lots Of Cupboard Space! . That's Not All, ****Term of Lease At Least 3 months**** ** This is a linked property.** (id:60365)
Basement1 - 14 Blue Spruce Lane
Markham, Ontario
Welcome to this beautifully maintained 1-bedroom, 1-bathroom suite in the prestigious Royal Orchard community of Thornhill, known for its top-rated schools, parks, and family-friendly atmosphere. This inviting home features a spacious living area with a private separate entrance, offering both comfort and privacy. The thoughtfully designed living space is ideal for use as a home office, dining area, or additional lounge, while the functional layout provides flexibility to meet your unique needs. The secondary ensuite bathroom adds extra convenience for guests. Perfectly located near public transit, recreation centres, grocery stores, and nature-filled parks, this home offers easy access to daily essentials, with Highway 407 and the DVP just minutes away for effortless commuting. Fully furnished and move-in ready (Potential option to rent unfurnished), with 1 parking spot included. Tenant to pay 1/3 of utilities. Comfort, convenience, and location all in one. (id:60365)
812 - 8 Interchange Way
Vaughan, Ontario
Festival Tower C - Brand New Building (going through final construction stages) 698 sq feet - 2 Bedroom & 1 Full bathroom, Balcony - Open concept kitchen living room, - ensuite laundry, stainless steel kitchen appliances included. Engineered hardwood floors, stone counter tops. 1 Parking Included (id:60365)
11-14 - 51b Caldari Road
Vaughan, Ontario
Great Sublease Opportunity! Excellent 17,033 sq. ft. industrial unit with truck-level and drive-in doors, approx. 19.10 ft clear height, and 200 AMPS (TBV). Includes front office/showroom and clean warehouse space. Available immediately. Prestigious, well-managed building near Hwy 400/407/7 with ample parking. Ideal for warehousing, distribution, or office use. Sublease until June 30, 2029, with 5-year renewal option. Existing shelving included at no cost. (id:60365)
35 Hackett Street
East Gwillimbury, Ontario
Welcome to this stunning 4-bedroom, 3-bathroom detached brick-front home in the prestigious Sharon Village of East Gwillimbury. The bright, open-concept main floor flows seamlessly, highlighted by a cozy gas fireplace. The freshly renovated kitchen boasts stainless steel appliances, custom cabinetry, quartz countertops, and a stylish tiled backsplash. The spacious primary bedroom features a walk-in closet and private ensuite. Fresh paint throughout, crown moulding, pot lights, and elegant chandeliers add modern sophistication. Perfectly located across from a park and scenic trails, with top schools and major amenities nearby-including the newly opened Health and Active Living Plaza. Just minutes to Hwy 404 and 400 for easy commuting. Move in Ready. Your dream home awaits! (id:60365)
Full House - 171 Shaftsbury Avenue
Richmond Hill, Ontario
Ideal Updated Bungalow With Bright Spacious Living Room, Separate Dining Room. Open Family Room, Kitchen, Breakfast & Dining, Pot lights With 3 + 3 Bedrooms & 3 Washrooms. Separate Entrance To Basement. Ideal To Sublet The Furnished Apartment. 2 Parking Spot (lift in garage can be removed). Tenant Pay Utilities. (id:60365)
85 Hawthorne Drive
Innisfil, Ontario
YOUR GOLDEN YEARS START HERE - UPDATED & WELL-MAINTAINED BUNGALOW STEPS FROM DAILY CONVENIENCES! Get ready to fall in love with peaceful, easy living in Southern Ontarios largest residential retirement community! Nestled in the heart of Innisfil and just minutes from the shores of Lake Simcoe, this charming home in Sandycove Acres offers a lifestyle thats all about comfort, convenience, and connection. Step onto the inviting front porch and into a bright, well-maintained interior featuring newer flooring, fresh paint, and a functional galley-style kitchen with warm, wood-toned cabinetry, a stainless steel double-bowl sink, a breakfast bar, and clear sightlines into the living room. Natural light pours into the spacious living area through an oversized front window, while the cozy sunroom, complete with three large windows, a walkout to the rear patio, and a large pass-through window from the dining room, is the perfect spot to sip tea, read a book, or welcome guests. The stylish main 3-piece bathroom includes an easy-access walk-in jetted tub and shower combo, ideal for comfort and safety. The primary bedroom showcases a private 3-piece ensuite with a newer glass-walled shower, while the guest bedroom provides a welcoming retreat for overnight visitors and grandkids eager to stay. Outside, mature landscaping and a tree-lined yard create a serene outdoor setting, with a driveway that easily accommodates two tandem vehicles, just steps from walking trails, community centers, outdoor heated pools, and the Sandycove Mall, featuring shops, restaurants, and essentials all within walking distance. With major shopping centres, the GO Station, and Innisfil Beach Park only minutes away, this #HomeToStay offers the best of retirement living with everything you need close at hand. (id:60365)
1824 - 498 Caldari Road
Vaughan, Ontario
Stunning Brand new luxurious corner unit , never before lived in 2 bedroom, 2 Bathroom and one parking. 715sqft of spacious living and 45 sq ft balcony , bright condo with a modern layout and high-end finishes throughout. Suite features brand-new stainless steel appliances, providing both style and functionality. Ensuite laundry I This perfect location offers convenience with access to Highway 400, Cortellucci Hospital, Vaughan Mills, and short distance to transit. Amenities Such As A Dog Wash Station, Lobby, Theatre Room, Gym, Yoga Room & BBQ Terrace and concierge/security (id:60365)
139 Wawinet Street
Midland, Ontario
Welcome to 139 Wawinet St., a home where comfort, community and cherished memories come together. Set on a quiet, family friendly st in Midland, this raised bungalow offers nearly 2,600 sq ft of finished living space, 2+2 bedrooms, 1+1 4pc bathrooms, and a layout designed for both everyday living and special moments.The bright, eat-in kitchen flows effortlessly into a dedicated dining room, perfect for hosting holiday feasts, birthday celebrations, and those treasured family gatherings. From here, step out to the 16' x 16' deck and expansive backyard, where summer bbqs, evening star gazing by the firepit, and kids games on the lawn become part of daily life.The primary bedroom offers a spacious walkin closet and semi-ensuite complete with a soaker tup and sep. shower. The bright and beautiful living room is a focal point for this home, a great place for the family to gather. The finished lower level, with its above ground window, offers a sunlit large rec room, 2 additional bedrooms, a full bath and laundry with access to the 2 car garage. There is laundry hook-ups on both the main floor and lower level, this home offers exceptional flexibility whether for busy families, multigenerational living, or an in law suite. Just steps from Mac Allen Park, you'll enjoy playgrounds, open green space, and endless opportunities for outdoor fun. Nearby are both public and Catholic elementary schools and the new Georgian Bay District Secondary School. Recent updates include new shingles (2025), most windows replaced (2024), and a premium insulated garage door. This move-in ready home is the perfect place for your family to grow, entertain, and create lasting memories. Don't delay, this is the one! View Video for more info (id:60365)

