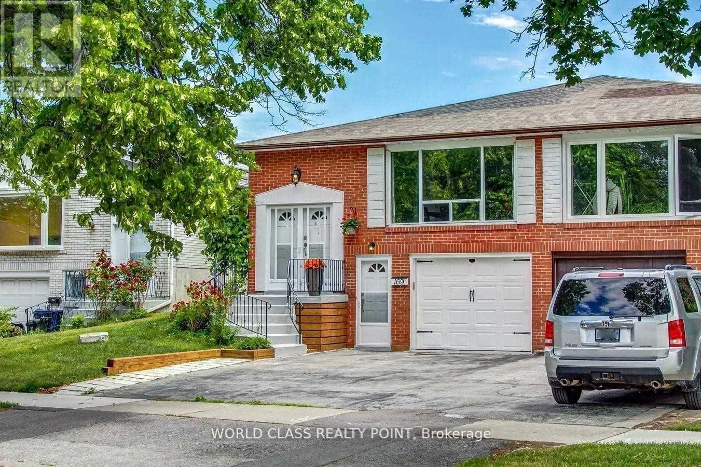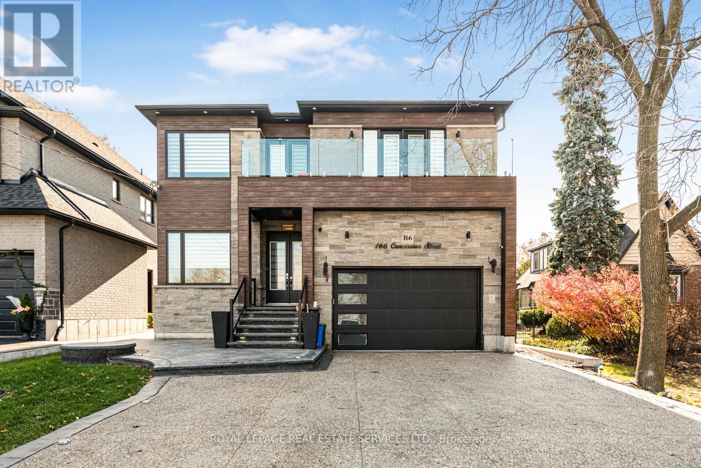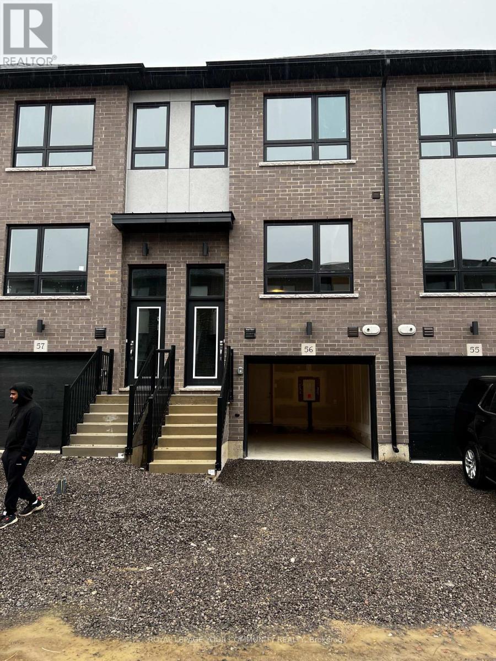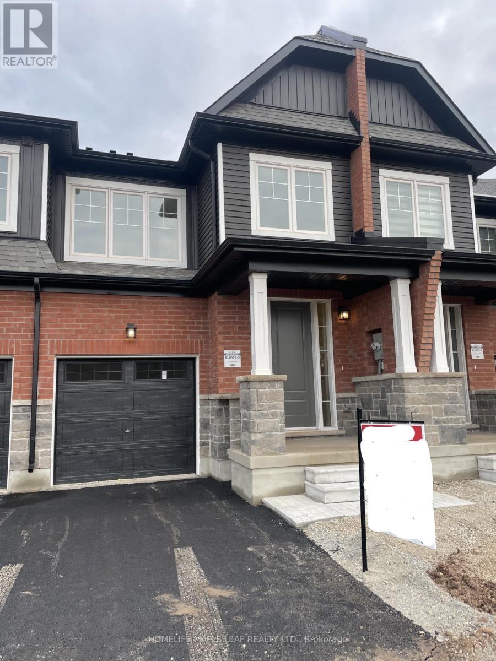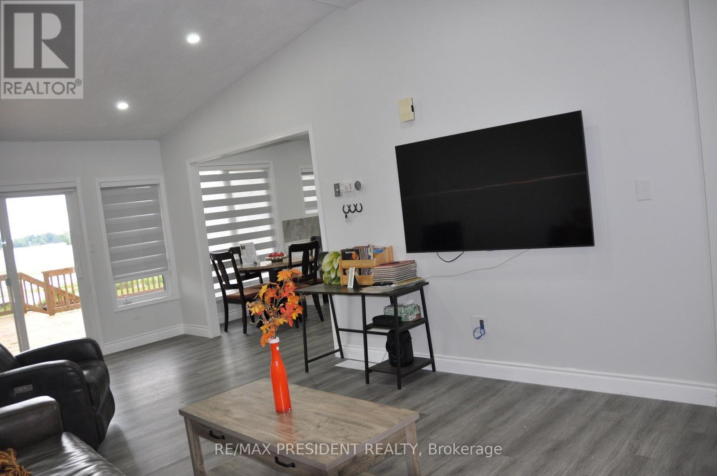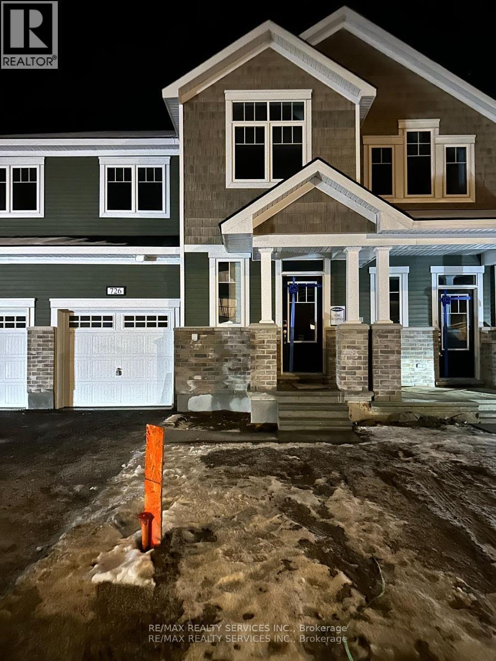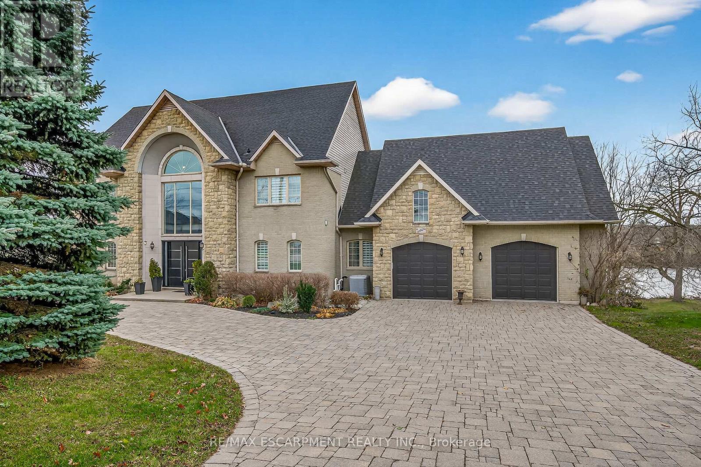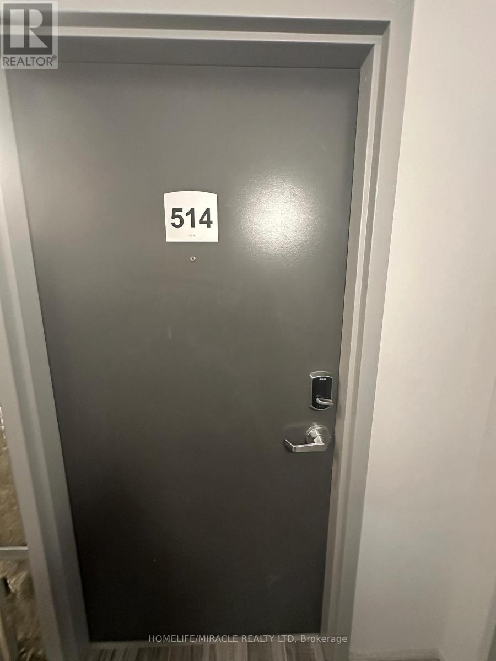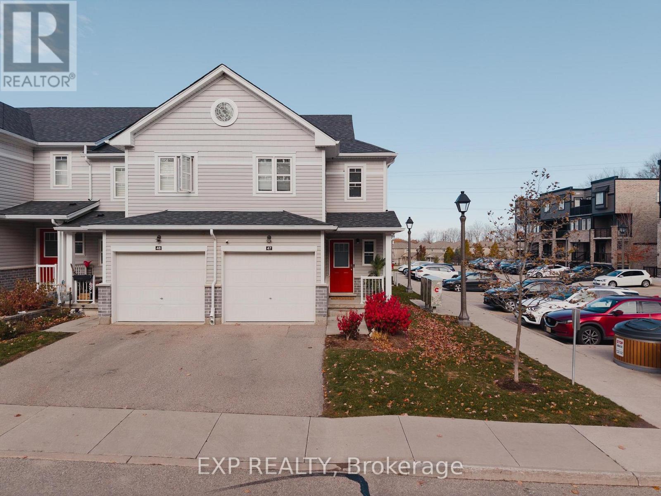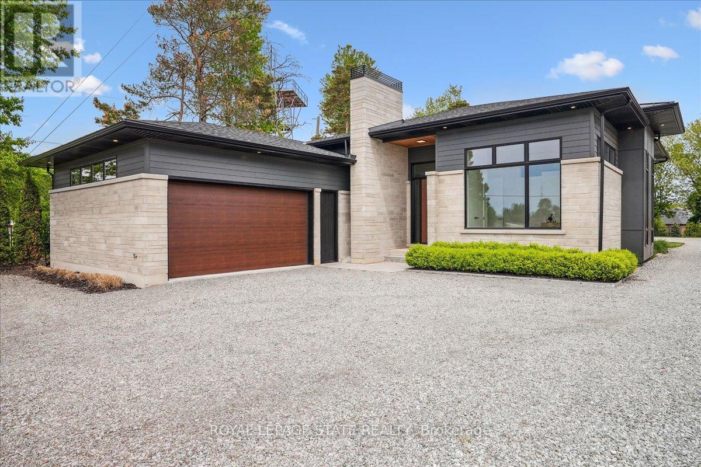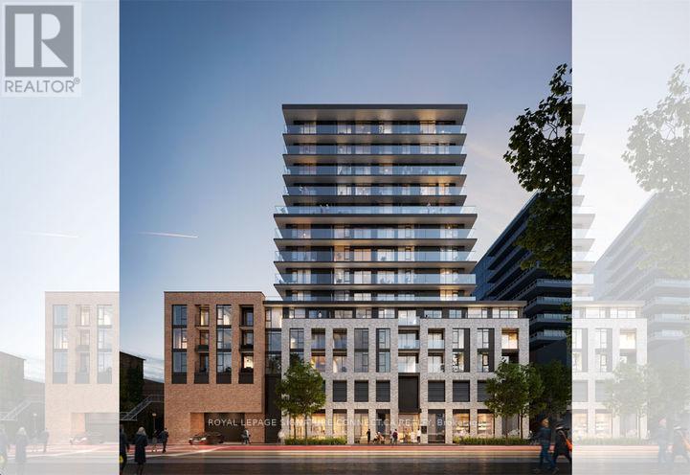Main - 169 Edmonton Drive
Toronto, Ontario
Welcome To This Bright And Renovated Upper Floor Unit In A Raised Bungalow Featuring An Open Concept Layout And Modern Kitchen With Quartz Counters, Stainless Steel Appliances, Gas Stove, Eat In Kitchen Island And Ample Cabinet Storage. Lots Of Pot Lights. 3 Good Sized Bedrooms. Meticulously Well Maintained. Convenient Location In North York Near Dvp/404, 401, Ttc, Parks, Shopping, Restaurants, Etc. 1 Outdoor Driveway Parking Only. Backyard Reserved For Landlord Use Only. Tenant Pays 60% Of All Utilities (Hydro, Gas, Water/Garbage, Internet) No Pets Or Smokers. (id:60365)
Bsmt - 166 Concession Street
Hamilton, Ontario
Three bedroom basement apartment located in a exlusive area of Hamilton Mountain with a greatview of downtown Hamilton and lake , family friendly neighbourhood. Open concept andspacious. Parking for 2 car. Close to downtown and Mohawk College . (id:60365)
56 - 720 Grey Street
Brantford, Ontario
Private Bedroom with Bathroom for Rent. Just 16 minutes from Conestoga College by Bus. Private Bedroom with your Own Bathroom. Shared Kitchen with all New Appliances. In-unit Laundry and Dryer. A clean living environment. Students attending Conestoga College. Young professionals looking for a quiet place. Anyone seeking a comfortable and hassle-free living. (id:60365)
117 Gear Avenue
Erin, Ontario
Brand new townhouse with Walkout basement and tons of Upgrades ! Prime Location ! plus Hard to find Spacious townhome featuring WALK OUT basement, 9 FT. ceilings, private backyard, Driveway/Garage ! Large Door Entry, Boasting 3 Spacious Bedrooms plus Modern elegance open concept kitchen with large Granite Countertop, Large Breakfast Area, Direct access to the beautiful Deck with good size backyard, Large Bedrooms with Walk in Closet...list goes on. Steps To Public School, Recreation Belfountain conservation area, Forks of the Credit Provincial Park, Captivating natural landscapes, trails meander through the forested terrain and rolling hillside with freshwater springs and creeks, an ideal backdrop for countless recreational activities in the area, plus future master planned Community. Don't miss out this great opportunity ! Only minutes from access hwy 10, modern amenities, conveniences & future hwy 413 (id:60365)
17 Cedar Bay Road
Kawartha Lakes, Ontario
Experience year-round access with this custom-built 2 bedroom (MAIN FLOOR ONLY) waterfront 'Royal Home', recently renovated to perfection. Nestled on a spacious half-acre lot boasting 80 feet of frontage along serene Canal Lake, part of the Trent Severn Waterways. The main level features a spacious living room with a wood stove, cathedral ceiling, and access to a deck overlooking the water. The master bedroom offers a built-in closet, stunning water views, and French doors leading to a second bedroom. The main bathroom includes a separate shower. Finished basement available for at higher rent (IF INCLUDED IN THE LEASE) provides direct walkout access to the water, enhancing the home's waterfront lifestyle. Additional features include an oversized single-car garage with an EV plug and loft storage, a drilled well, propane forced-air heating, and new A/C for comfort throughout the seasons. Located on a quiet cul-de-sac with minimal traffic, the property also boasts over 700 feet of newly built pressure-treated decking, providing ample space for outdoor relaxation and entertaining. A comprehensive water filtration system with UV protection ensures water quality. New appliances & window coverings at the time of renovations. This meticulously crafted waterfront retreat offers both tranquility and modern convenience, ideal for those seeking a premium living experience on the water. (id:60365)
724 Rouncey Road
Ottawa, Ontario
Tastefully upgraded 3-bedroom, 3-bath executive townhouse in Kanata. It offers tremendous functional living & entertaining space! Features a sun-filled open-concept main level- spacious kitchen w/ fireplace, patio door access to the backyard: convenient powder room & garage access. The upper level offers 3 spacious bedrooms, including the principal w/ 5-pc ensuite & walk-in closet. The family bath & convenient laundry room complete the space. The finished basement offers a large family room, utility room, & storage. Tasteful finishes, including WOOD & ceramic flooring. Nestled in a community where pride of ownership prevails, & close to transit recreation, shopping, dining & schools... (id:60365)
299 Park Avenue
Brantford, Ontario
Attention Home Owners and Investors. Excellent opportunity to own a 4 + 2 bedroom renovated detached home close to universities and downtown. Freshly painted and beautifully renovated. Fully finished basement with separate entrance with potential for basement apartment. Opportunity to used main floor storage area as a bedroom, making this a 7 bedroom student rental with potential for $4,200+ in monthly income. Master bedroom has beautiful 2nd floor deck for lazy summer afternoons. All windows replaced. Lifetime metal roof. Do not miss this opportunity! Offers anytime. (id:60365)
397 Caithness Street E
Haldimand, Ontario
This stunning home backing onto the Grand River has been completely renovated from top to bottom! This beautiful home sits on a double lot with over 5000 sq ft of living space. Amazing curb appeal with a circular driveway big enough for 10 cars and an oversized double garage. A grand foyer welcomes you to the spacious main level with 10' ceilings. You will notice the amazing nature light from the front foyer window and a wall of windows along the back of the home. A cozy living room awaits you with a gas fireplace leading to a lovely dining room perfect for meals with family and friends and an amazingly large functional kitchen with cabinets galore and a 10' island. Patio doors from the kitchen open to an upper deck with stunning views of the Grand River, an expansive backyard with a firepit and a 30' dock, you'll will feel like you're on vacation everyday. The main level also includes an office/bedroom off the front foyer, a 2 piece bathroom, laundry room and automatic blinds on the front foyer window, living room and dining room windows. Moving up to the 2nd floor, you will find a gorgeous primary bedroom with a walk in closet, a spa like ensuite with a walk in shower and soaker tub, also 3 generous sized bedrooms and a 4 piece bathroom. All bedroom closets have closet organizers. The expansive lower level includes a large family room with pool table, 3 more bedrooms and a bright 3 piece bathroom. The lower level family room leads you to a covered patio with an 8 person Beachcomber hot tub, enjoy peaceful evenings star gazing and river views. Country feels with all the amenities near by! Luxury Certified (id:60365)
514 - 275 Larch Street
Waterloo, Ontario
Modern 1-Bedroom Condo for Rent Prime Waterloo Location!275 Larch Street, Unit 514 - Waterloo Available: ASAP Welcome to your new home in the heart of Waterloo's University District! This bright and modern 1-bedroom unit in the highly sought-after Waterloo One (W1) building offers both comfort and convenience. Perfect for students, young professionals, or couples. Key Features: Fully finished with stylish, contemporary finishes Open-concept layout with plenty of natural light sleek kitchen with stainless steel appliances In-suite laundry Secure building with fantastic amenities Steps to both Wilfrid Laurier University and University of Waterloo Surrounded by cafes, restaurants, grocery stores, and public transit Competitive Rent Contact for details! Don't miss this opportunity! Reach out now to schedule a viewing or to learn more. (id:60365)
47 - 1989 Ottawa Street S
Kitchener, Ontario
Welcome to #47-1989 Ottawa Street South, a bright and inviting end-unit townhome tucked within a peaceful community in Kitchener's south end. Built in 2017 and beautifully maintained, this two-storey condo offers a thoughtful layout and a sense of calm the moment you step inside.The main level features open-concept living with soft natural light, creating a warm and comfortable flow between the kitchen, dining, and living areas - perfect for quiet mornings or easy evenings with family. Upstairs, you'll find three generous bedrooms and well-designed baths, offering space for both rest and routine.With a single-car garage complete with an electric car charger, low condo fees, and quick access to the highway, this home blends simplicity with convenience. Whether you're commuting, starting your next chapter, or simply seeking an easy pace of living, this address makes it all feel effortless. (id:60365)
1613 G Lookout Street
Pelham, Ontario
Where luxury meets lifestyle-this masterfully designed bungalow Model Home by Homes by Hendriks redefines modern living in prestigious Fonthill, overlooking the renowned Lookout Point Golf course, and offering tons of room for family, fun, and all the outdoor lifestyle toys you can store in the massive 1650 sq ft outbuilding! This 2,348sqft one floor residence combines modern elegance with thoughtful design, featuring two spacious primary bedrooms, 2.5 luxurious baths, and an open-concept layout with 12' ceilings. Enjoy tall windows and transoms allowing for tons of natural light. The gourmet kitchen boasts a 9' quartz island, rich three-tone modern cabinets, integrated appliances, a walk-in pantry, side wet bar/prep area and designer finishes. Wide plank hardwood flooring throughout, a striking gas fireplace, and seamless indoor-outdoor living flowing from the great room to the covered patio with cedar ceilings and outdoor gas fireplace, and integrated audio speakers. There are an abundance of pot lights inside and out creating any desired mood. Other designer features are the wall and ceiling accents, the entertainer sized dining room, double waterfall quartz island, floating vanities, and custom lighting and professional landscaping. The private primary suite offers rear yard views, tray ceiling, walk-through dressing room, and spa-inspired ensuite with a wet area shower and freestanding tub. Additional highlights include a secondary bedroom with ensuite and floating vanity, an inspiring office overlooking the Lookout Point Country Club, and a main-floor laundry/mudroom with custom built-ins. Car enthusiast, hobbyist, or just looking to store your motor toys? The detached 4-car garage with hydro and water-perfect for a workshop, studio, or future suite. The lower level (2,300 sq ft) is ready to finish with large windows, a roughed-in bath, and space for two bedrooms and a second great room. This is not just a custom home, it's a lifestyle! (id:60365)
1017 - 1 Jarvis Street
Hamilton, Ontario
Welcome to 1 Jarvis - a spacious 1 bedroom + den suite with two full bathrooms in Hamilton's vibrant downtown core. This functional, open-concept layout features floor-to-ceiling windows, sleek modern finishes, and no wasted space. The kitchen is a showstopper with custom soft-close cabinetry, white quartz countertops and backsplash, under-cabinet lighting, and built-in appliances .The primary bedroom offers a large window, closet, and a private 3-piece ensuite. The versatile den is perfect for a home office or creative studio. A second full bathroom includes a deep soaker tub for relaxing after a long day.Located in a highly walkable and transit-connected neighbourhood (98 Walk Score, 83 Transit Score), just a 10-minute walk to Hamilton GO Centre and surrounded by green spaces like Wellington Park, Beasley Park, and Jack C. Beemer Park. Quick access to McMaster University, Mohawk College, and HWY 403/QEW make this ideal for students, professionals, or couples seeking a stylish and connected lifestyle. (id:60365)

