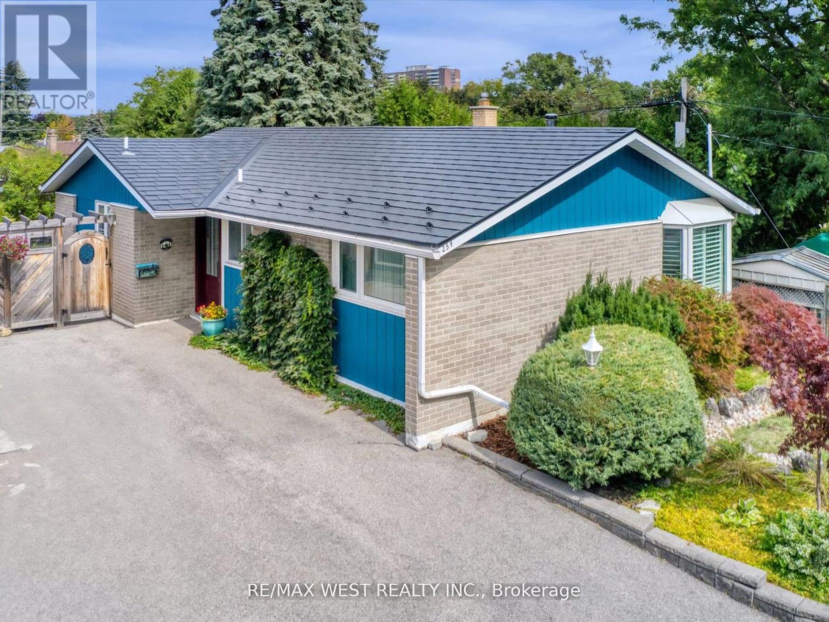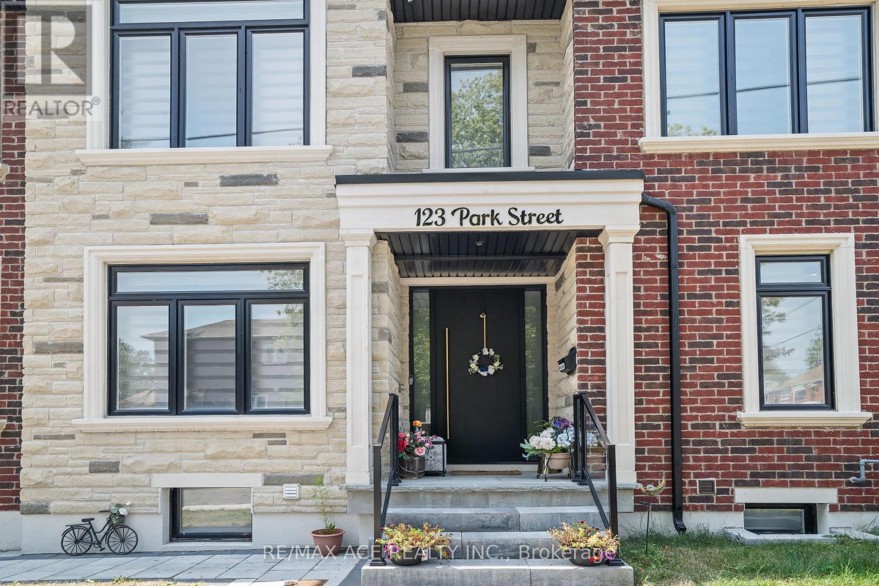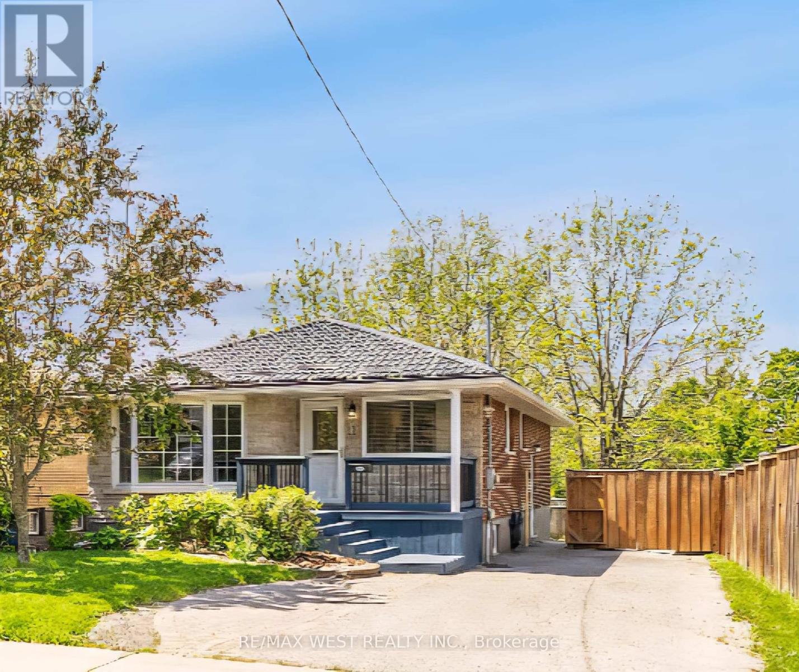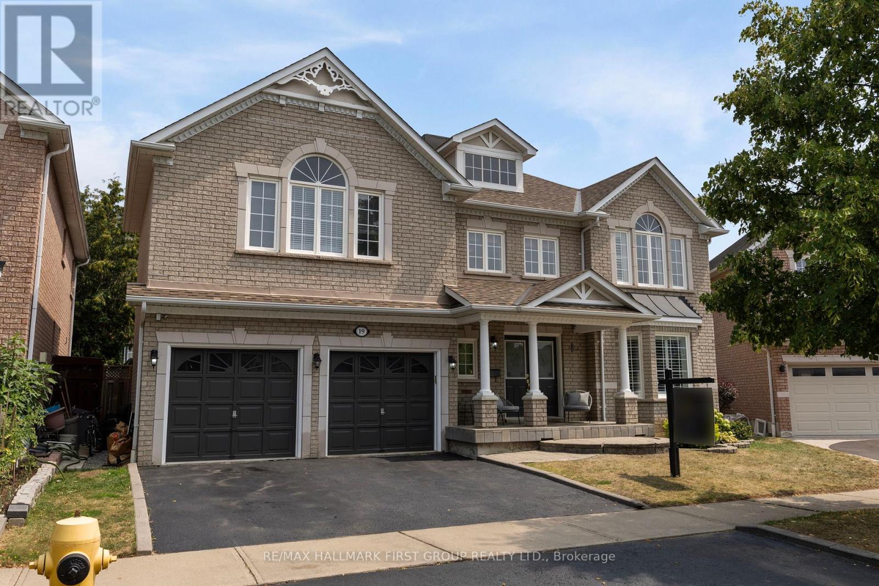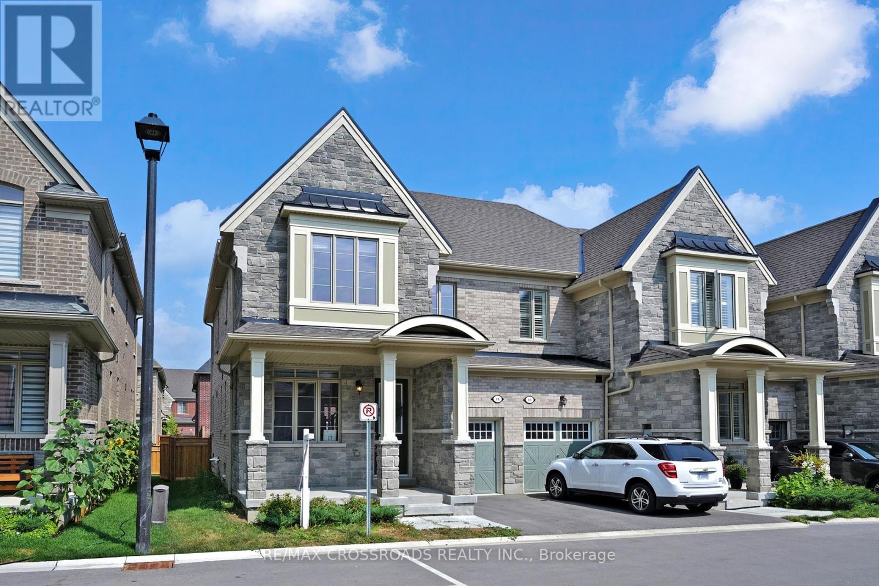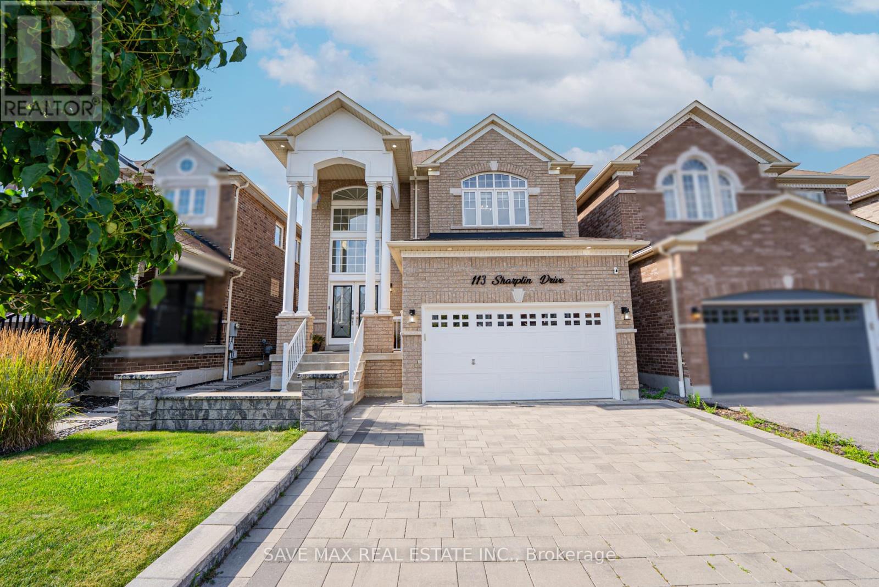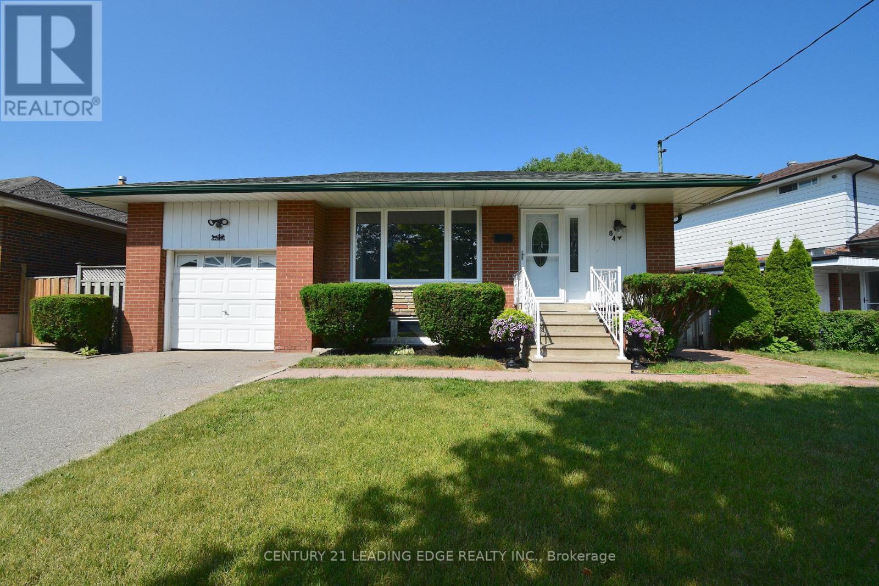254 Confederation Drive
Toronto, Ontario
Don't miss out on the opportunity to own in the City! This stunning detached bungalow nestled in the desirable neighbourhood of Woburn, near the Scarborough Golf Club. This well-maintained home presents with 3 bedrooms, 2 full bathrooms and a fully finished large basement that has endless possibilities. This professionally landscaped property has a garden shed and a lot size of 43.5 X 120.97, with a walk out patio overlooking the backyard. Close to all amenities, public transit, schools and shopping. Great for commuters: minutes from the Guildwood GO Station and approximately 30 minutes to Toronto City Centre. This quite and mature neighbourhood boasts lots of green space, echoed by the tree lined and winding roads typical of the neighbourhood. Minutes from Cedar Ridge Park, that houses a restored mansion with a series of lush traditional gardens with scenic woods, vistas and walking trails. Extras: Large Windows, B/I Work Shop+ Wet Bar in Large Family Room. Most Windows/Doors replaced + Central Vacuum + Jacuzzi Bathroom Tub + Fully Finished Basement. Interlock Roofing System (installed 2010) 35 years Warranty remaining. HVAC replaced (2017) (id:60365)
205 Saint Peter Street
Whitby, Ontario
OPEN HOUSE CANCELED SUNDAY SEPTEMBER 14TH 2025 This move-in ready 2+1 bedroom, 2 bath all-brick home is perfectly located close to downtown Whitby, the 401, GO Transit, parks, and the Whitby waterfront walking trails. Situated in a quiet, mature neighbourhood on a spacious, private lot with a south-facing backyard, the property boasts mature pine trees and beautifully maintained English gardens that bloom all summer long with a variety of perennials. The landscaped and fully fenced yard is complemented by a large 4-car driveway, and front, back, and side entrances. Inside, you'll find updated finishes throughout, quartz counters in the kitchen, and separate laundry on both the main floor and in the basement. The renovated basement (2020) offers its own separate living space with a private entrance and kitchen, making it ideal for multigenerational living. Additional updates include a 200 Amp electrical panel, furnace and A/C (2020), and water heater (2021). With its modern upgrades, charming outdoor spaces, and functional layout, this home is truly move-in ready and waiting for you. (id:60365)
8 Hollyhedge Drive
Toronto, Ontario
Welcome to 8 Hollyhedge Drive*A fully renovated 3+3 bed, 3 full washrooms, 2 Kitchens house that has separate entrance to basement*This exceptional property is an ideal choice for investors, multi-generational families, or those seeking additional potential rental incomes.* Ttc At The Door, Highway 401very close, Easy Commute To Downtown And Other Part Of The City* New subway construction going on*STC, All Big Box Stores, Banks, Gas Station, Place Of Worship, Canadian And Ethnic Grocery Stores, Hospital Are Near By* Family Friendly, Vibrant, Contemporary, Urban Property* Make This Your Home Today And Enjoy ! (id:60365)
26 Wilshire Drive
Whitby, Ontario
Welcome to 26 Wilshire Drive in the heart of Brooklin! This stunning 3+2 bedroom bungalow features a sun filled open concept main floor plan complete with 9ft ceilings, hardwood floors in the living room with gorgeous gas fireplace with custom mantle. Spacious formal dining room makes this home ideal for entertaining! Gourmet kitchen boasting quartz counters ('25), centre island with breakfast bar, backsplash, ceramic floors & spacious breakfast area with sliding glass walk-out to a private backyard with deck, gazebo, patio, garden shed & lush gardens! Convenient main floor laundry with garage access. Primary retreat featuring walk-in closet & renovated 4pc spa like ensuite with rainfall shower. Room to grow in the fully finished basement complete with 2 generous bedrooms, 4pc bath & huge rec room with pot lights & custom entertainment wall with electric fireplace! Situated in a demand community, steps to schools, parks, transits, downtown shops & easy hwy 407/418 access for commuters! (id:60365)
123 Park Street
Toronto, Ontario
Dream Home! Close To Downtown Toronto!! Situated on a desirable corner lot, this beautiful custom home boasts unique custom ceiling and wall Mouldings that give the interior an exclusive touch. Engineered Hardwood floors throughout, complemented by high-quality porcelain tiles in the floors and bathrooms, add to the elegance. The kitchen is a masterpiece, featuring a quartz island, countertops, and backsplash that seamlessly match the overall design. All High End Jennair Appliances throughout the kitchen. Modern light fixtures and pot lights throughout the house create a chic ambiance. Surveillance camera on property included with the home! Enjoy the attractive blend of indoor and outdoor spaces with glass railings. The fully finished basement includes a kitchen, finished washroom, along with two additional rooms as well as a Studio offering versatility for bedrooms, offices, or a separate unit for extended family. (id:60365)
12 Athabasca Street
Oshawa, Ontario
Don't miss out on the opportunity to live in this beautiful home and/or invest! This stunning detached bungalow nestled in the desirable neighbourhood of Donevan is a gem. This well-maintained home presents with 4 Bedrooms, 3 Bathrooms, 2 Kitchens, 2 Laundry (stacked) and a fully finished large basement with separate side entrance. Lots of EXTRAS: Primary bedroom on main floor features a 3 pc ensuite. Entire home is: carpet free, newly painted and updated. Super clean- ready to move in -turn-key -shows well. Beautiful fenced back yard with mature trees - perfect for entertaining + backyard BBQs. LARGE IN-LAW SUITE: 2 bedrooms, Kitchen, Ensuite Laundry. This professionally landscaped property has 2 garden sheds and a lot size of 44.29 X 127. Parking for 3 vehicles.Close to all amenities, public transit, schools and shopping. Bonus: Large wardrobe cabinets will remain -Tankless Hot water heating system (2020) + metal roof (2019) + furnace/HVAC (2017). About the Neighbourhood: Donevan is a low density quiet and mature suburban neighbourhood located in the south east part of Oshawa. Bordered by Harmony Valley Conservation Area: Harmony Creek runs north to south through the entire centre of the neighbourhood providing a green corridor with numerous parks and recreation opportunities. Minutes away from Harmony Golf Club- a Public 18-hole course. 10 Minutes to the nearest GO Station and only 5 minutes from Highway 401. SEE MULTI MEDIA for 3-D TOUR and additional photos. (id:60365)
9 Benshire Drive
Toronto, Ontario
Excellent Opportunity To Own A Beautiful, Huge Lot Property. Build a second house in the backyard. In A Quiet Neighborhood. Recently Renovated Side Split Bungalow With Quality Improvements. Include Ss. Appliances: New Cooktop, Heat Pump (2024). Hardwood Flooring, Marble Tiles, Light Fixtures, Pot Lights, Crown Molding. Close to TTC, New Upcoming Subway Station, Park, 401, School. Quiet Neighborhood. (id:60365)
19 Ballgrove Crescent
Ajax, Ontario
Welcome to this stunning 5-bedroom, 4-bathroom executive home built by the highly regarded John Boddy Homes in the heart of North Ajax. This spacious and beautifully upgraded property offers the perfect blend of luxury and functionality for modern family living. A dramatic Scarlet O'Hara staircase and a large skylight create a breathtaking entrance filled with natural light. The main floor features gleaming oak hardwood floors, pot lights, and a cozy gas fireplace, enhancing the warm and elegant atmosphere. The gourmet eat-in kitchen boasts a porcelain backsplash, a breakfast bar, and sleek modern cabinetry. Walk out through sliding doors to a professionally landscaped backyard perfect setting for relaxing or entertaining. The expansive primary suite offers a luxurious 5-piece ensuite with a glass shower and a large walk-in closet. All bedrooms are generously sized and filled with natural light, ideal for growing families. Elegant French doors and high-end finishes throughout add to the homes charm and sophistication. Main Floor Laundry. Located in a highly desirable neighborhood, you're just minutes from top-rated schools, parks, shopping, transit, and major highways. This is a rare opportunity to own a truly move-in ready home with impeccable attention to detail. Dont miss your chance to make this exceptional property your forever home! (id:60365)
11 Cornelius Lane
Ajax, Ontario
Welcome to Your Perfect Home!This beautiful end-unit townhouse has just been freshly painted and features a brand-new fence (May 2025). With 3 bedrooms, 3 bathrooms, and 1,984 sq. ft. of living space, there's plenty of room for the whole family. Located in the popular Northwest Ajax neighbourhood, youll be close to top-rated schools like Eagle Ridge P.S. and Pickering High School (with a gifted program), as well as parks, shops, and more.The bright open-concept layout features 9-ft ceilings, hardwood floors, and a spacious kitchen with a stylish backsplash, quartz countertops, a center island, and a walkout to your private yard.The primary bedroom is your personal retreat, with a walk-in dressing room and a beautiful ensuite with double sinks. A convenient laundry room makes life even easier. This home offers style, comfort, and an unbeatable location. Don't miss the chance to make it yours! (id:60365)
113 Sharplin Drive
Ajax, Ontario
Exceptional value in this beautifully upgraded 4-bedroom Kelvington Model by John Boddy Homes, located on a premium street in South East Ajax. Approx. 2,650 sq ft above grade plus 1,150 sq ft of unspoiled basement with 8.5-ft ceilings, large windows, and bathroom rough-inoffering over 3,800 sq ft of total space. Features a grand open-to-above foyer with a custom dual-tone hardwood staircase. The main floor includes formal living and dining rooms, a spacious family room, and a chef-inspired kitchen with quartz countertops, walk-in pantry, and black stainless-steel appliances (2022). Walk out to a beautifully landscaped backyard with professional stone hardscaping, exterior lighting, and a smartphone-controlled irrigation system. Upstairs offers a spacious primary suite with double closets, accent wall, and spa-like 5-pc ensuite, plus three additional generous bedrooms. Includes main floor laundry, wainscoting throughout, central vac rough-in, Ring system, alarm pre-wire, and no sidewalk for 4-car parking. Steps to Lake Ontario, trails, parks, beaches, schools, GO Train, 401, and shopping. A rare opportunity in a top-tier family community! (id:60365)
15 White Avenue
Toronto, Ontario
Welcome to 15 White Ave. Tastefully upgraded detached home on a rare 50 ft x 115 ft ravine style lot with no rear neighbours, backing onto protected greenspace and a tranquil pond. Nestled on a quiet, family-friendly street, the property offers unbeatable convenience minutes from top schools, University of Toronto Scarborough, Highland Creek Village, Colonel Danforth and Highland Creek parks, plus quick access to HWY's 401/407 and half block walk to TTC. Inside, enjoy 2 floors and roughly 1,750 sqft of impeccably maintained living space with glowing teak hardwood floors throughout. The eat-in chef-inspired kitchen features Lagos Azul limestone floors, wall oven/microwave combo, peninsula gas cooktop, brand new stainless fridge and dishwasher (2025), plus quartz counters and backsplash (2020) for easy meal prep. Two generous main floor bedrooms share a freshly renovated 4pc bath (July 2025). Upstairs boasts a large sun-drenched open living area spanning the house width with family room, office space, skylight, second-storey walkout to deck and outdoor staircase to the backyard. Also upstairs: a 3rd bedroom and updated 3pc bath (2025) (could be versatile as dedicated primary suite). Smart home features include Ecobee thermostat, Ring doorbell, and August smart lock. Mechanical updates provide peace of mind: furnace (2020), A/C (2021), washer/dryer (2020), plus an interior-waterproofed unfinished basement with sump pump and new windows (2023) ready for your finish, offering approx 1,000 sqft of additional living space. Outdoors, relax in a lush, magazine-worthy private backyard oasis with natural square-cut flagstone patio and perennial garden with Orbit BLULOCK irrigation (2020) for low maintenance, ideal for morning coffees, sunsets, and weekend BBQ. EV-ready driveway with NEMA 14-50 charging outlet completes the modern conveniences. Move-in ready comfort, privacy, and every contemporary upgrade. 15 White Avenue delivers it all. Matterport and video tours attached. (id:60365)
84 Allanford Road
Toronto, Ontario
Welcome to this unique gem in sought-after Inglewood Heights, Tam OShanter-Sullivan, Scarborough. Enjoy family-friendly living close to transit, shopping, top-rated schools, parks, golf, community centres, and minutes to Hwy 401/404.The stunning kitchen features brand new quartz countertops, new deep double undermount sink, new chrome pull-out faucet, high-gloss white cabinetry, ceramic backsplash, and all matching white appliances. Large windows brighten the sink and breakfast area, overlooking a 340 sq ft patio. With 2,000 sq ft of total living space, the main floor offers 3 spacious bedrooms with closets and a 4-piece bath. The finished basement has 2 large bedrooms, a 3-piece bath, and generous living areas on both floors. A separate entrance allows for potential income with minor reconfiguration. Hardwood and ceramic floors span the main level, complemented by modern lighting, updated windows, new window treatments, and fresh paint throughout. The raised basement floor is carpeted for comfort. The oversized laundry room includes a deep sink plus washer/dryer. Set on a pie-shaped lot (63 ft front, 102 ft deep, 40 ft rear), the home has a double driveway and single garage with front and rear doors, allowing vehicle access to the backyard. The 23 ft garage with 11 ft ceiling has hot/cold water, mezzanine storage, and space for a hydraulic lift. Behind it, a 425 sq ft patio offers more parking or entertaining space. The fenced backyard includes gardens, a 10 10 metal shed, and paver patio for BBQs. Updates include furnace/AC (2016) and roof shingles (2019). Meticulously maintained by the original owner, this home is ideal for families seeking space, flexibility, and a vibrant community. (id:60365)

